Viewing Listing MLS# 403174570
Sugar Hill, GA 30518
- 3Beds
- 2Full Baths
- 1Half Baths
- N/A SqFt
- 2019Year Built
- 0.04Acres
- MLS# 403174570
- Residential
- Townhouse
- Active Under Contract
- Approx Time on Market2 months, 9 days
- AreaN/A
- CountyGwinnett - GA
- Subdivision None
Overview
Welcome to Lanier Park, the beautiful gated townhouse community! This townhouse has so much to offer & is everything you are looking for with a great community pool to relax at & enjoy during the hot summer days! This 3 bedroom, 2.5 bath is stunning with an open concept kitchen and hardwood floors. The exquisite primary bedroom includes a walk-in closet, dual sink, with a soaking tub and a shower. This gorgeous townhouse is in close proximity to the Mall of Georgia, I-985, downtown Suwanee and Sugar Hill. Make this townhouse your new townHOME!! Using our preferred lender, you will have the option to receive either $2500 lender credit or a FREE 1% interest rate reduction for the first year of your loan. SELLER IS CONTRIBUTING $2,000 IN CLOSING COST TO HELP COMPLETE PRIVACY FENCE IN THE BACK!
Association Fees / Info
Hoa: Yes
Hoa Fees Frequency: Annually
Hoa Fees: 2200
Community Features: Clubhouse, Gated, Homeowners Assoc, Near Schools, Near Shopping, Pool, Street Lights
Association Fee Includes: Maintenance Grounds, Maintenance Structure, Termite
Bathroom Info
Halfbaths: 1
Total Baths: 3.00
Fullbaths: 2
Room Bedroom Features: Oversized Master
Bedroom Info
Beds: 3
Building Info
Habitable Residence: No
Business Info
Equipment: None
Exterior Features
Fence: Privacy
Patio and Porch: Front Porch, Rear Porch
Exterior Features: Other
Road Surface Type: Asphalt
Pool Private: No
County: Gwinnett - GA
Acres: 0.04
Pool Desc: None
Fees / Restrictions
Financial
Original Price: $404,999
Owner Financing: No
Garage / Parking
Parking Features: Attached, Driveway, Garage, Garage Door Opener, Garage Faces Front, Kitchen Level, Level Driveway
Green / Env Info
Green Energy Generation: None
Handicap
Accessibility Features: None
Interior Features
Security Ftr: Fire Alarm, Security Gate, Security Guard, Smoke Detector(s)
Fireplace Features: Family Room, Gas Log, Great Room, Living Room
Levels: Two
Appliances: Dishwasher, Gas Cooktop, Gas Oven, Gas Range, Gas Water Heater, Microwave
Laundry Features: In Hall, Laundry Room, Upper Level
Interior Features: Double Vanity, Entrance Foyer, High Ceilings 9 ft Main, High Ceilings 9 ft Upper, High Speed Internet
Flooring: Carpet, Hardwood
Spa Features: None
Lot Info
Lot Size Source: Public Records
Lot Features: Back Yard, Level
Lot Size: 0x0
Misc
Property Attached: Yes
Home Warranty: No
Open House
Other
Other Structures: None
Property Info
Construction Materials: Brick, Brick Front
Year Built: 2,019
Property Condition: Resale
Roof: Composition
Property Type: Residential Attached
Style: Townhouse
Rental Info
Land Lease: No
Room Info
Kitchen Features: Cabinets Other, Cabinets Stain, Eat-in Kitchen, Kitchen Island, Pantry Walk-In, Stone Counters, View to Family Room
Room Master Bathroom Features: Double Vanity,Separate Tub/Shower,Soaking Tub
Room Dining Room Features: Great Room
Special Features
Green Features: Appliances, HVAC
Special Listing Conditions: None
Special Circumstances: None
Sqft Info
Building Area Total: 1886
Building Area Source: Public Records
Tax Info
Tax Amount Annual: 4185
Tax Year: 2,023
Tax Parcel Letter: R7257-355
Unit Info
Num Units In Community: 1
Utilities / Hvac
Cool System: Ceiling Fan(s), Central Air
Electric: 110 Volts
Heating: Central, Forced Air
Utilities: Cable Available, Electricity Available, Natural Gas Available, Phone Available, Sewer Available, Underground Utilities, Water Available
Sewer: Public Sewer
Waterfront / Water
Water Body Name: None
Water Source: Public
Waterfront Features: None
Directions
USE GPSListing Provided courtesy of Extol Realty
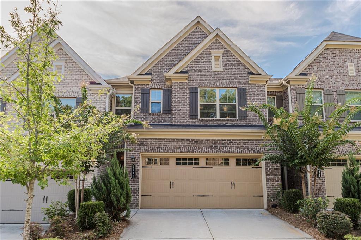
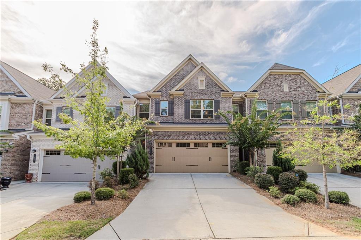
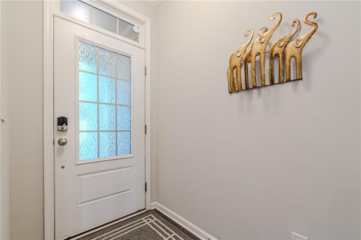
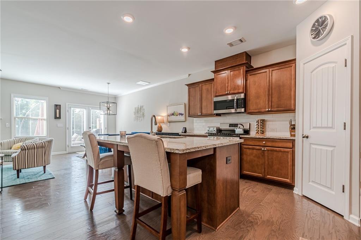
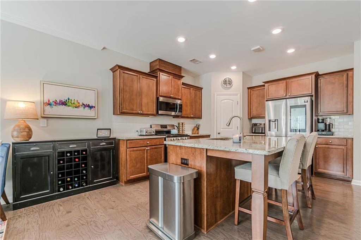
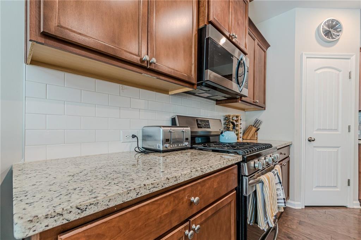
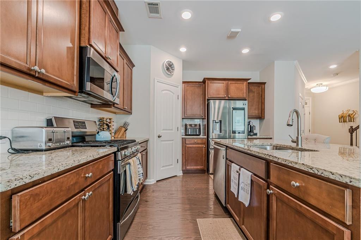
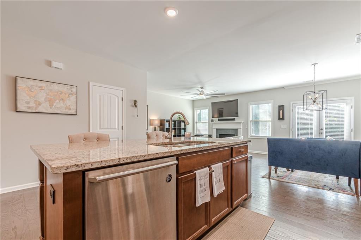
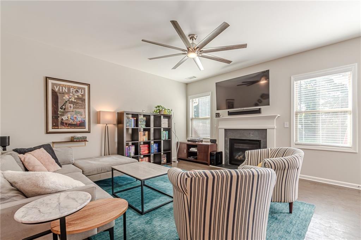
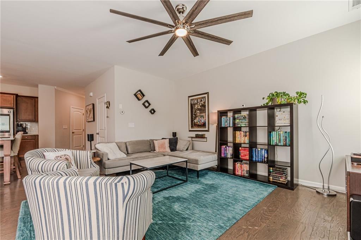
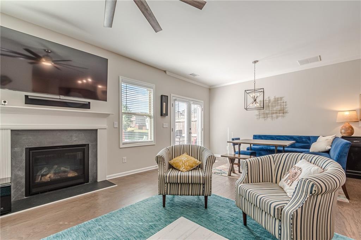
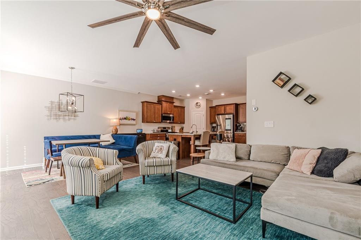
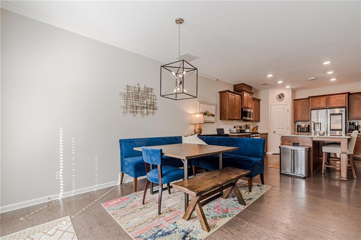
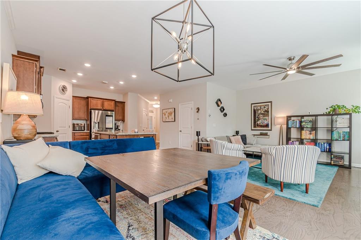
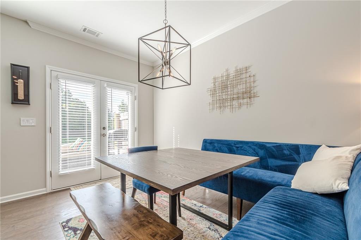
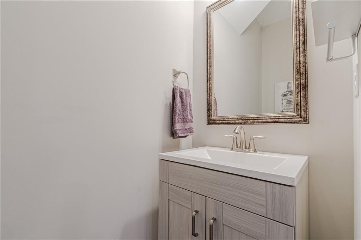
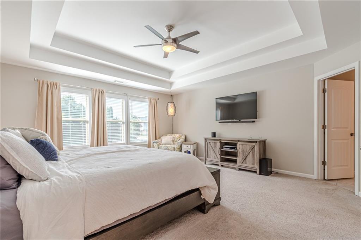
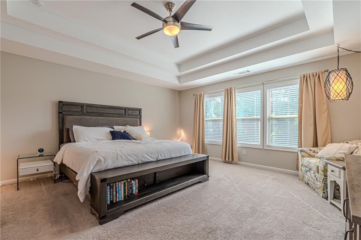
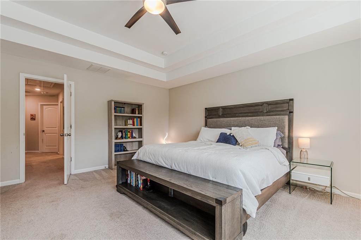
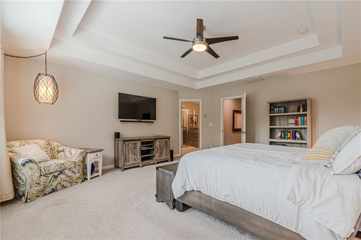
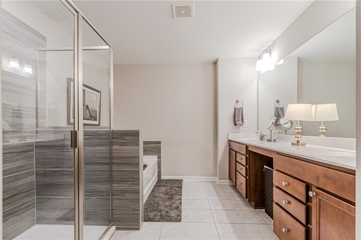
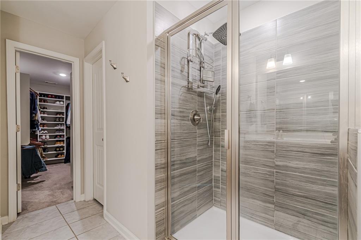
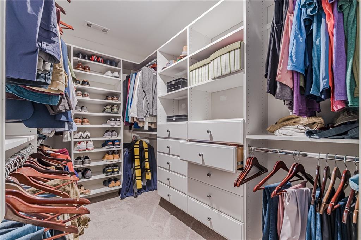
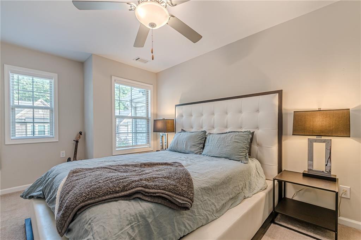
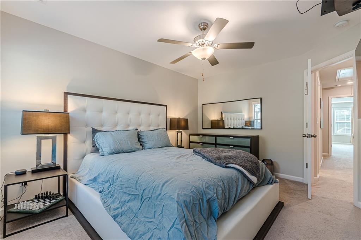
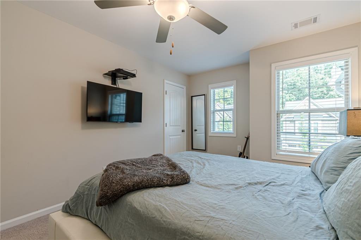
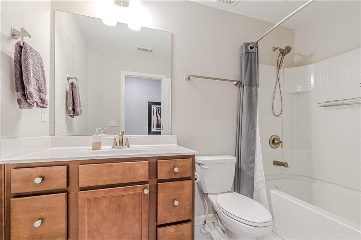
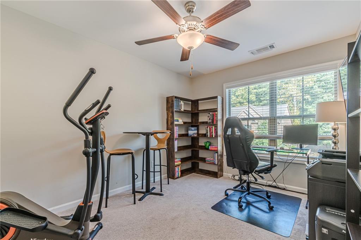
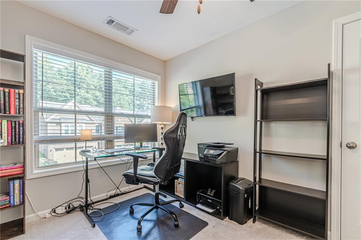
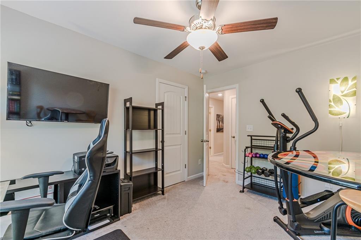
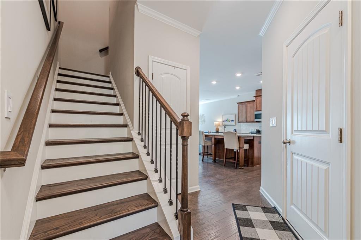
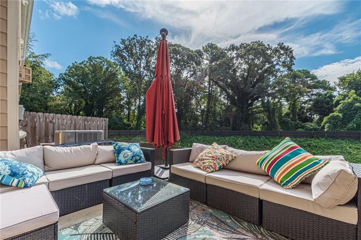
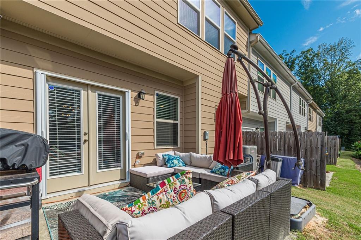
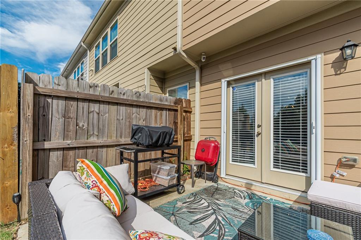
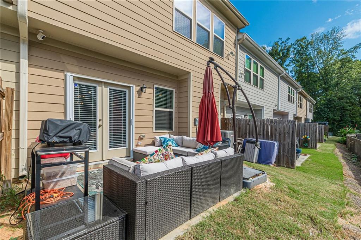
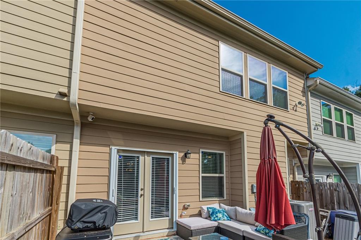
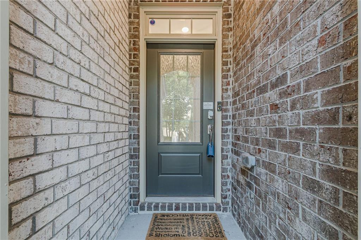
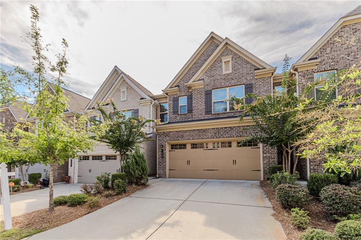
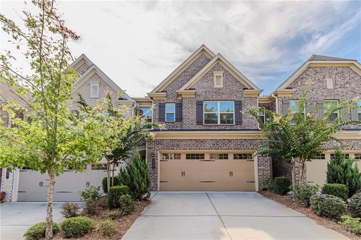
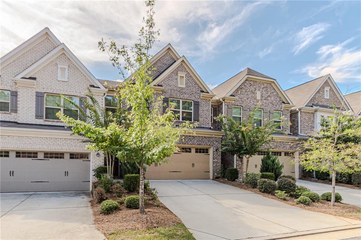
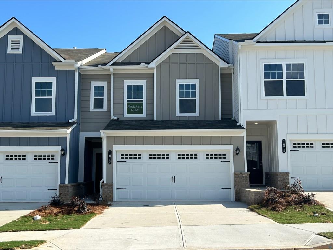
 MLS# 400798386
MLS# 400798386