Viewing Listing MLS# 403165994
Atlanta, GA 30326
- 2Beds
- 2Full Baths
- 1Half Baths
- N/A SqFt
- 1999Year Built
- 0.07Acres
- MLS# 403165994
- Residential
- Condominium
- Active
- Approx Time on Market1 month, 1 day
- AreaN/A
- CountyFulton - GA
- Subdivision Park Avenue
Overview
Experience luxury redefined with this jaw-dropping condo boasting unparalleled views! Every inch of this stunning unit has been meticulously renovated, blending modern elegance with seamless functionality. Step off the elevator into your private foyer and be enveloped by the sheer opulence of high-end finishes and magazine-worthy design. The kitchen has been transformed into a sprawling space with an island, dining area, and integrated living room, all framed by floor-to-ceiling windows showcasing panoramic vistas of endless blue skies and lush greenery. A rarity in the building, the living room features a cozy gas fireplace perfect for intimate gatherings. Indulge in culinary delights with top-of-the-line appliances including an induction cooktop and stylish vent hood. The primary suite exudes serenity with a lavish bath offering a soaking tub, oversized shower, heated floors, double vanities, and dual walk-in closets. The second bedroom boasts a luxurious ensuite bath and ample built-in storage. Enjoy the convenience of a Control4 Smart Home System, ensuring effortless control of lighting and electric shades throughout. This home goes beyond expectations with multiple custom cabinets, private storage, and a rare 2.5 car garage. Embrace the vibrancy of in-town living balanced by the luxurious amenities of Park Avenue: from valet parking and a saltwater pool to a fitness center, wine cellar, and more. Its more than a homeits a lifestyle of luxury and convenience, perfect for the modern enthusiast.
Association Fees / Info
Hoa: Yes
Hoa Fees Frequency: Monthly
Hoa Fees: 2030
Community Features: Catering Kitchen, Clubhouse, Concierge, Dog Park, Fitness Center, Gated, Guest Suite, Homeowners Assoc, Near Shopping, Pool, Wine Storage
Bathroom Info
Main Bathroom Level: 2
Halfbaths: 1
Total Baths: 3.00
Fullbaths: 2
Room Bedroom Features: Master on Main, Split Bedroom Plan
Bedroom Info
Beds: 2
Building Info
Habitable Residence: No
Business Info
Equipment: None
Exterior Features
Fence: None
Patio and Porch: None
Exterior Features: Balcony
Road Surface Type: Paved
Pool Private: No
County: Fulton - GA
Acres: 0.07
Pool Desc: In Ground, Salt Water
Fees / Restrictions
Financial
Original Price: $1,699,000
Owner Financing: No
Garage / Parking
Parking Features: Garage, Storage, Underground, Valet, Electric Vehicle Charging Station(s)
Green / Env Info
Green Energy Generation: None
Handicap
Accessibility Features: None
Interior Features
Security Ftr: Fire Alarm, Key Card Entry, Secured Garage/Parking, Security Gate, Security Service, Smoke Detector(s)
Fireplace Features: Gas Starter, Great Room
Levels: One
Appliances: Dishwasher, Disposal, Dryer, Electric Cooktop, Electric Oven, Microwave, Range Hood, Refrigerator, Self Cleaning Oven, Washer
Laundry Features: Laundry Room, Main Level, Sink
Interior Features: Double Vanity, Elevator, Entrance Foyer, High Ceilings 9 ft Main, High Speed Internet, His and Hers Closets, Low Flow Plumbing Fixtures, Recessed Lighting, Smart Home, Sound System, Walk-In Closet(s), Other
Flooring: Stone, Wood
Spa Features: Community
Lot Info
Lot Size Source: Public Records
Lot Features: Other
Lot Size: x
Misc
Property Attached: Yes
Home Warranty: No
Open House
Other
Other Structures: None
Property Info
Construction Materials: Other
Year Built: 1,999
Property Condition: Resale
Roof: Other
Property Type: Residential Attached
Style: High Rise (6 or more stories)
Rental Info
Land Lease: No
Room Info
Kitchen Features: Breakfast Bar, Breakfast Room, Cabinets Stain, Kitchen Island, Pantry, Stone Counters, View to Family Room
Room Master Bathroom Features: Separate Tub/Shower,Soaking Tub,Other
Room Dining Room Features: Open Concept,Seats 12+
Special Features
Green Features: None
Special Listing Conditions: None
Special Circumstances: None
Sqft Info
Building Area Total: 2842
Building Area Source: Public Records
Tax Info
Tax Amount Annual: 16116
Tax Year: 2,023
Tax Parcel Letter: 17-0044-0004-128-7
Unit Info
Unit: 27N
Num Units In Community: 123
Utilities / Hvac
Cool System: Heat Pump
Electric: None
Heating: Heat Pump
Utilities: Cable Available, Electricity Available, Natural Gas Available, Phone Available, Sewer Available, Water Available
Sewer: Public Sewer
Waterfront / Water
Water Body Name: None
Water Source: Public
Waterfront Features: None
Directions
GPSListing Provided courtesy of The Agency North Atlanta
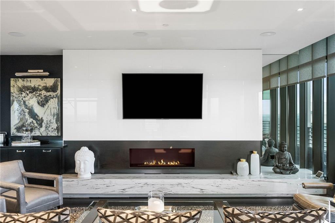
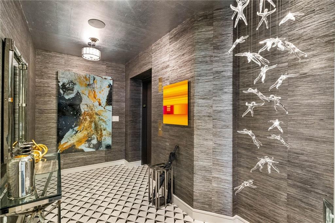
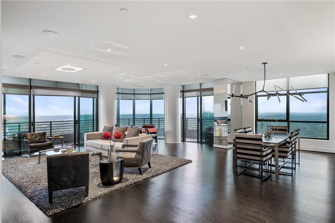
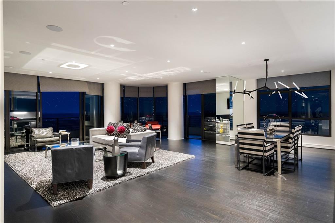
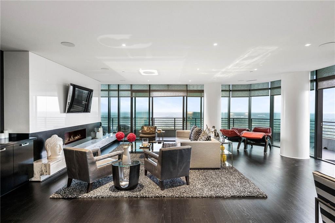
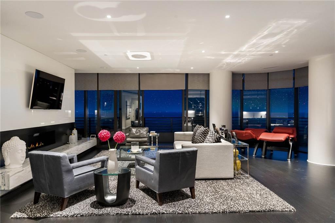
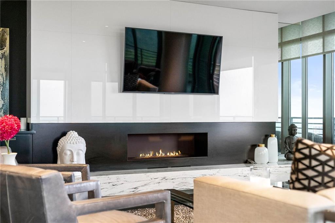
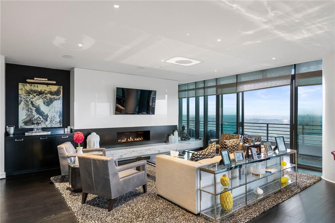
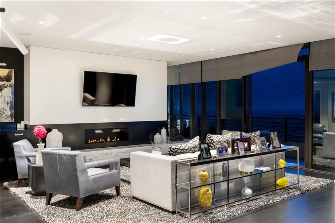
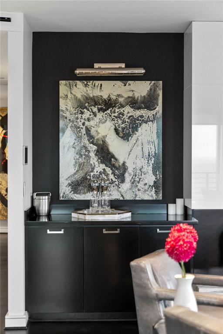
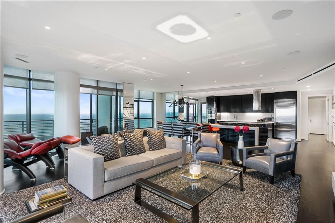
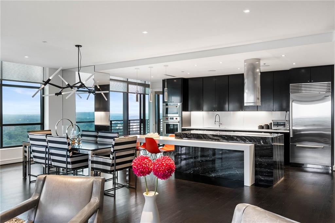
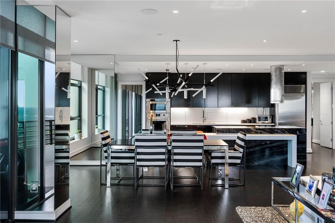
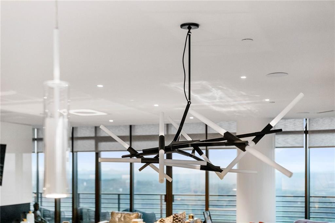
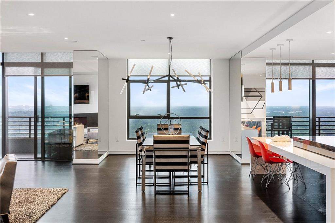
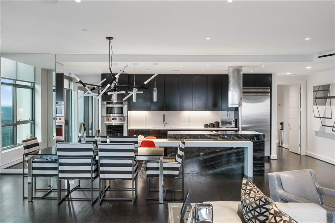
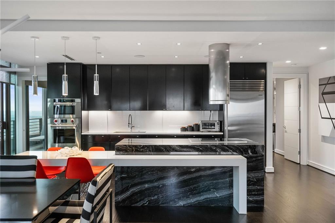
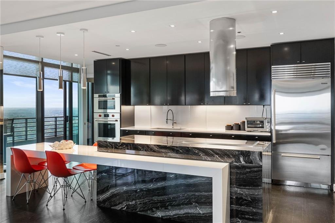
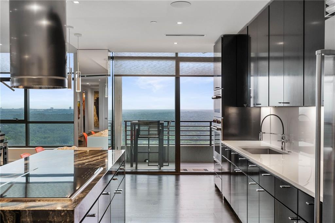
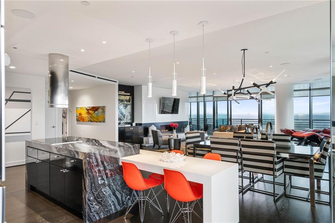
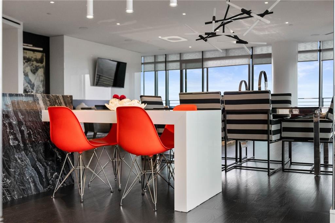
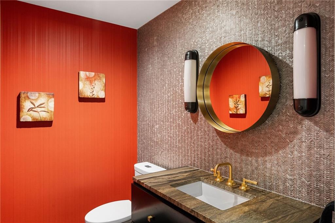
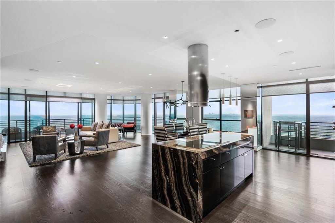
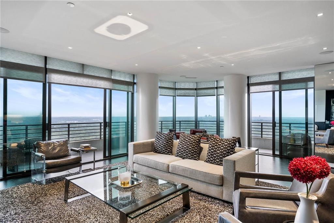
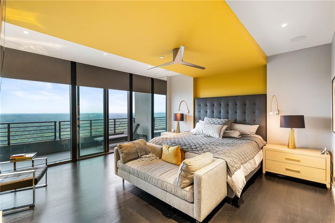
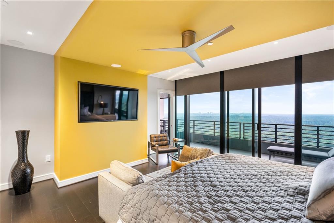
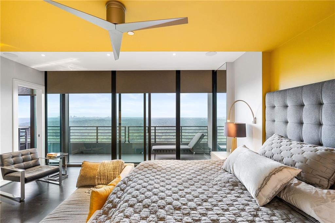
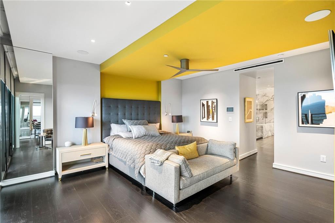
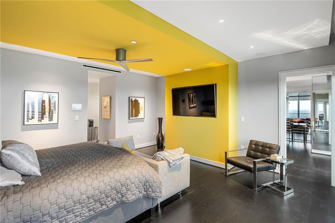
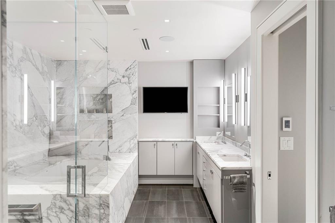
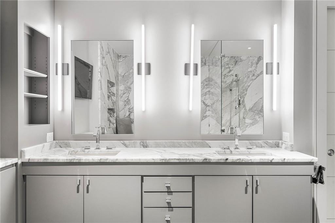
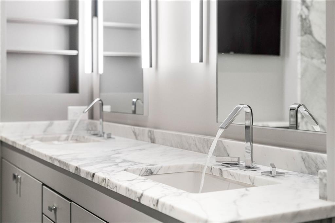
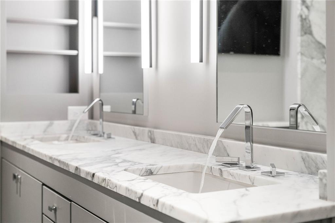
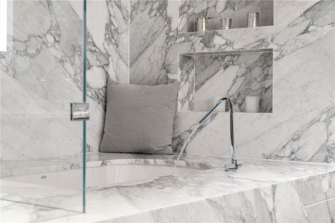
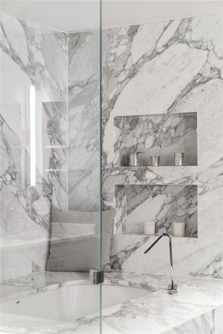
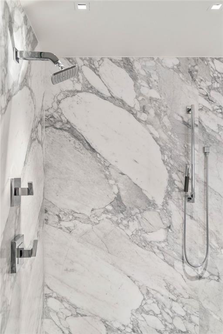
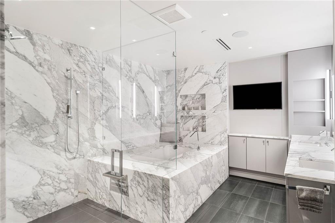
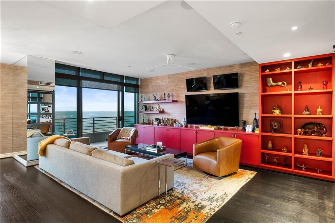
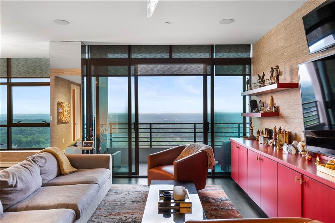
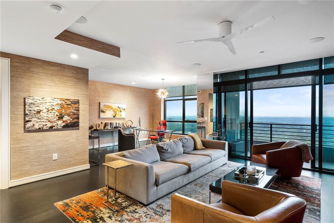
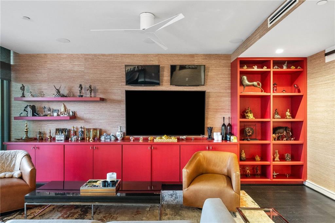
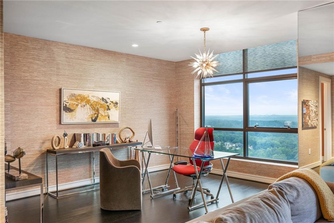
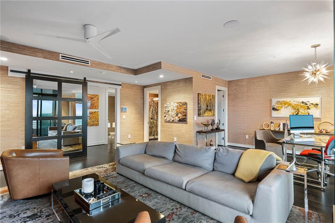
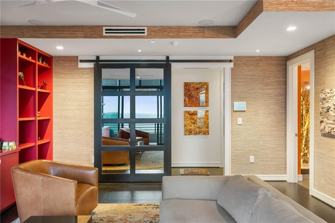
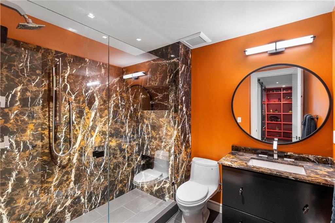
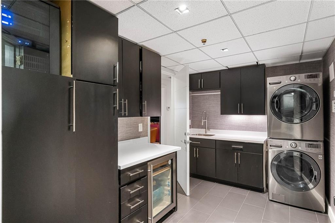
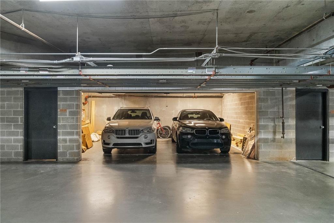
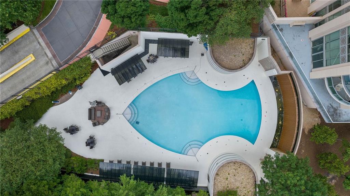
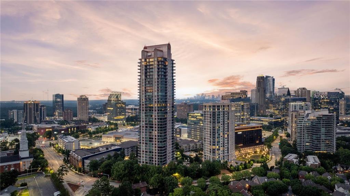
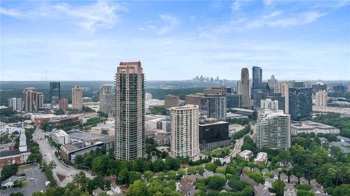
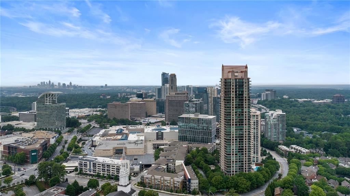
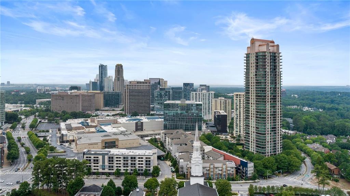
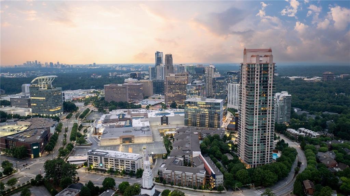
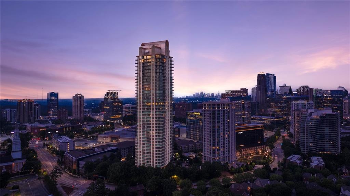
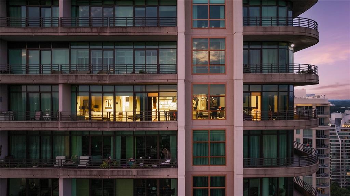
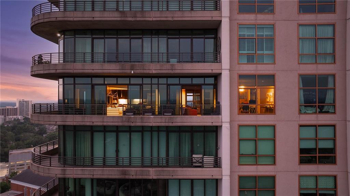
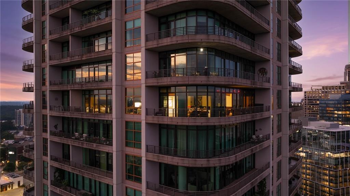
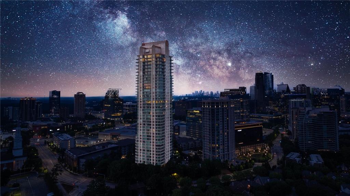
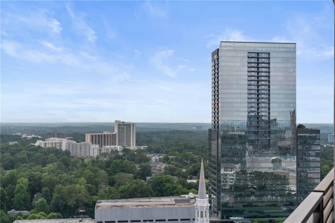
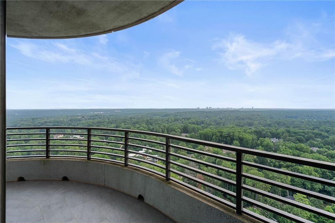
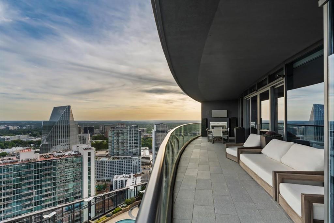
 MLS# 373845242
MLS# 373845242 