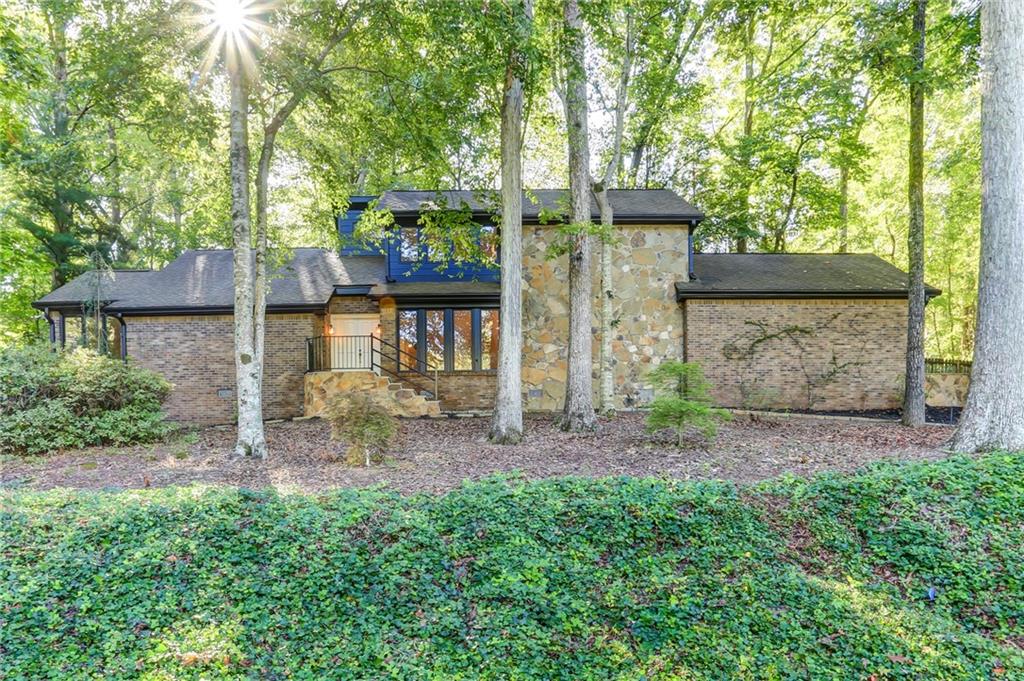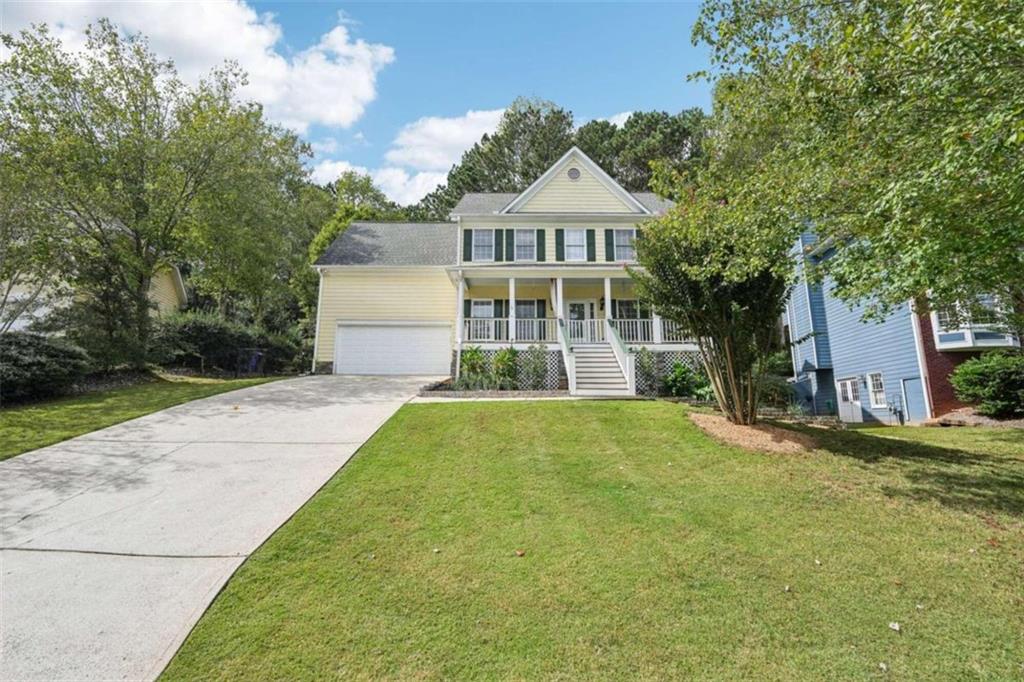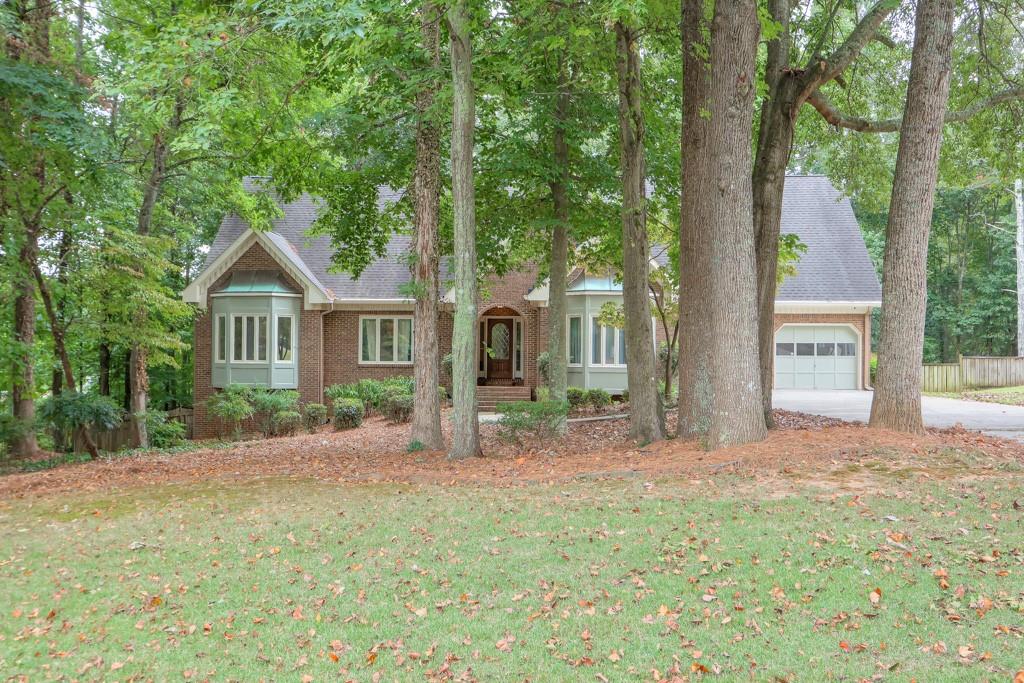Viewing Listing MLS# 403164636
Marietta, GA 30068
- 4Beds
- 3Full Baths
- N/AHalf Baths
- N/A SqFt
- 1982Year Built
- 0.47Acres
- MLS# 403164636
- Residential
- Single Family Residence
- Pending
- Approx Time on Market2 months, 1 day
- AreaN/A
- CountyCobb - GA
- Subdivision Ashton Woods
Overview
Imagine starting your day in this charming home located on a triple cul-de-sac street in the highly sought-after East Cobb area. Step onto the inviting front porch with your morning coffee, taking in the serene surroundings. With Wheeler High School nearby, renowned for its exceptional merit-based STEM magnet program and culinary school, this location is perfect for those who prioritize education. Plus, easy access to I-285 and I-75 ensures a convenient commute to work or leisure activities, with a variety of restaurants, shopping, and grocery stores just minutes away. As you enter, the spacious foyer features a wide staircase and beautiful wide plank hardwood floors. The layout allows for flexible use of space, accommodating any lifestyle. Upstairs, the spacious bedrooms offer comfort and versatility, with the larger master bath featuring a tuban ideal retreat after a busy day. All bathrooms are generously sized, enhancing comfort and accessibility for everyone. The finished basement adds even more versatility, providing additional living space that can be tailored to your needswhether as a playroom, office, or entertainment area. In the afternoons, unwind in the screened porch, a serene spot for relaxation or casual gatherings, while the adjoining back deck provides plenty of room for BBQs and outdoor enjoyment. For those who enjoy working on projects or woodworking, this home includes a great workshop, perfect for all your creative endeavors. A smaller workshop is conveniently located in the basement. The 2-car garage combined with the carport addition and extended driveway offers ample parking for 3 to 6+ additional vehicles, making it ideal for those needing extra space for cars, tools, or recreational equipment. Enjoy the flexibility of not living in a mandatory HOA and have an optional membership to Weatherstone Swim and Racquet Club grants access to tennis courts and a pool. This home has been meticulously maintained by the same owner for 35 years. With thoughtful upgrades, you can turn this well constructed and maintained into your dream home. Dont miss the chance to call this remarkable property your own!
Association Fees / Info
Hoa: No
Community Features: Homeowners Assoc
Bathroom Info
Main Bathroom Level: 1
Total Baths: 3.00
Fullbaths: 3
Room Bedroom Features: None
Bedroom Info
Beds: 4
Building Info
Habitable Residence: No
Business Info
Equipment: None
Exterior Features
Fence: None
Patio and Porch: Deck, Rear Porch, Screened
Exterior Features: Private Yard, Rain Gutters
Road Surface Type: Asphalt
Pool Private: No
County: Cobb - GA
Acres: 0.47
Pool Desc: None
Fees / Restrictions
Financial
Original Price: $599,000
Owner Financing: No
Garage / Parking
Parking Features: Attached, Carport, Driveway, Garage, Garage Door Opener, Storage
Green / Env Info
Green Energy Generation: None
Handicap
Accessibility Features: None
Interior Features
Security Ftr: None
Fireplace Features: Family Room, Gas Log, Gas Starter, Masonry
Levels: Two
Appliances: Double Oven, Electric Cooktop, Electric Oven, Microwave, Range Hood, Refrigerator
Laundry Features: In Kitchen, Laundry Room, Main Level
Interior Features: Entrance Foyer, Walk-In Closet(s)
Flooring: Carpet, Ceramic Tile, Hardwood
Spa Features: None
Lot Info
Lot Size Source: Owner
Lot Features: Back Yard, Wooded
Lot Size: 124x165
Misc
Property Attached: No
Home Warranty: No
Open House
Other
Other Structures: None
Property Info
Construction Materials: Brick 3 Sides
Year Built: 1,982
Property Condition: Resale
Roof: Composition
Property Type: Residential Detached
Style: Traditional
Rental Info
Land Lease: No
Room Info
Kitchen Features: Breakfast Room, Cabinets Stain, Pantry, Stone Counters
Room Master Bathroom Features: Double Vanity,Separate Tub/Shower
Room Dining Room Features: Seats 12+,Separate Dining Room
Special Features
Green Features: None
Special Listing Conditions: None
Special Circumstances: None
Sqft Info
Building Area Total: 3772
Building Area Source: Public Records
Tax Info
Tax Amount Annual: 1364
Tax Year: 2,024
Tax Parcel Letter: 16-1246-0-037-0
Unit Info
Utilities / Hvac
Cool System: Ceiling Fan(s), Central Air
Electric: None
Heating: Central, Forced Air, Natural Gas
Utilities: Cable Available, Electricity Available, Natural Gas Available, Phone Available, Sewer Available, Underground Utilities, Water Available
Sewer: Public Sewer
Waterfront / Water
Water Body Name: None
Water Source: Public
Waterfront Features: None
Directions
I-75 N, Use the 3rd from the right lane to stay on I-75 N, Use the right lane to take exit 263 for Kennesaw State Marietta Campus, Take the GA-120 E exit toward Roswell, Continue on GA-120. Take Lower Roswell Rd to Ashton Woods Ct, Merge onto GA-120, Turn right onto Lower Roswell Rd, Turn left onto Old Sewell Rd, Turn left onto Ashton Woods Dr, Turn left onto Ashton Woods Ct, House is on the right side.Listing Provided courtesy of Keller Williams Realty Atl North
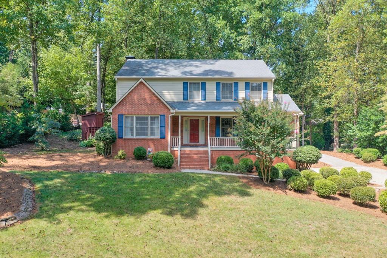
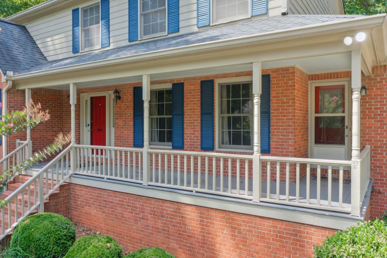
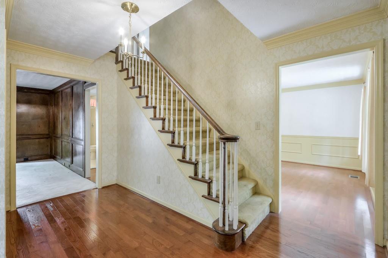
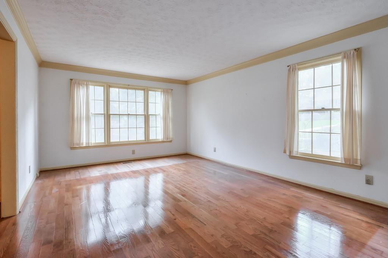
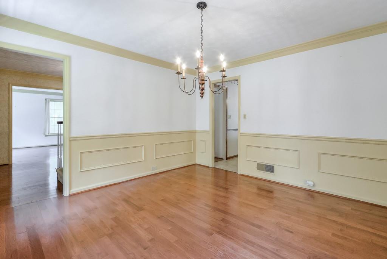
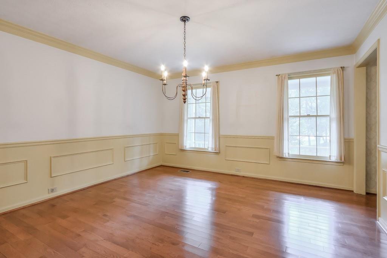
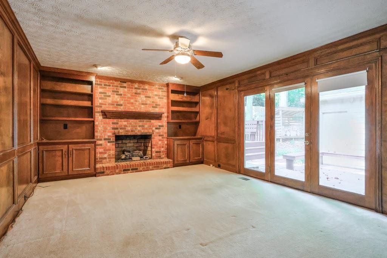
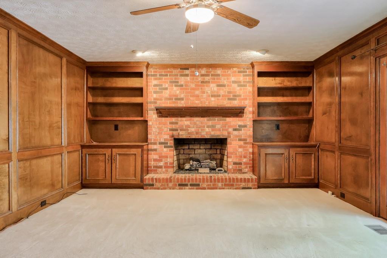
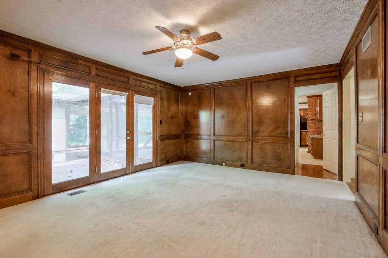
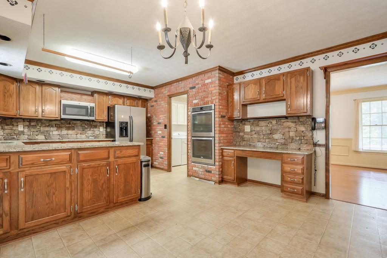
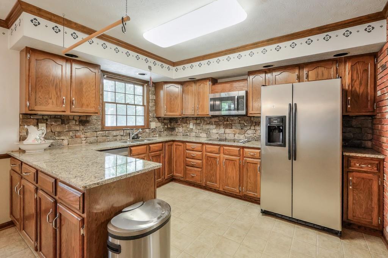
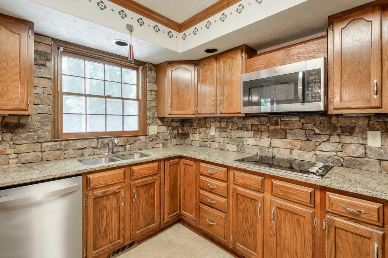
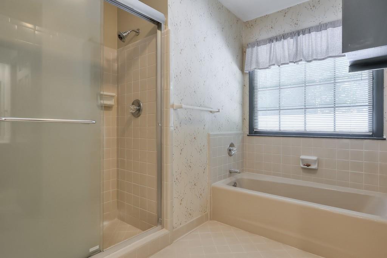
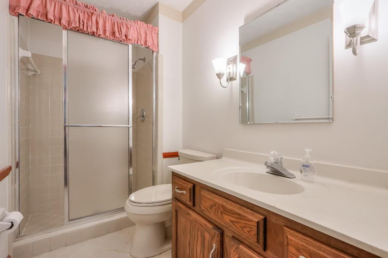
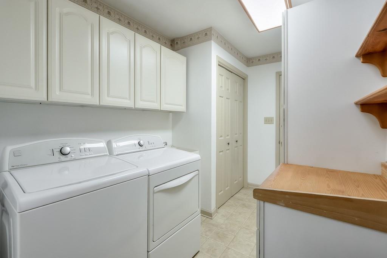
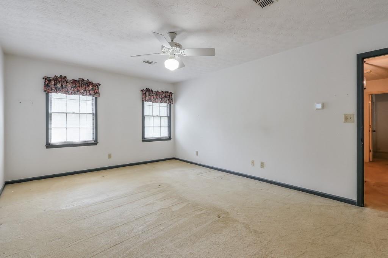
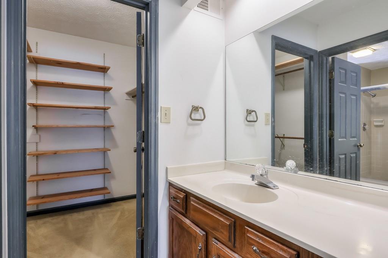
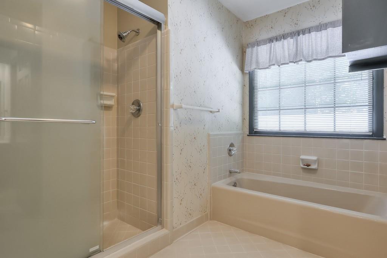
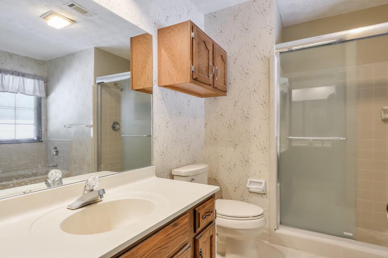
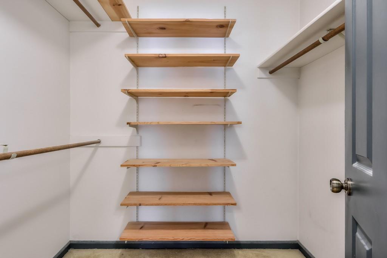
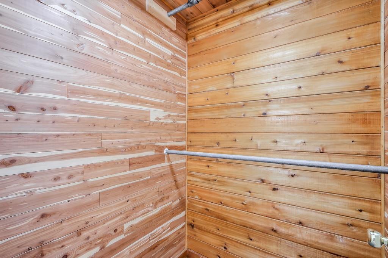
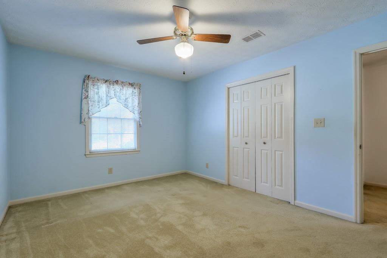
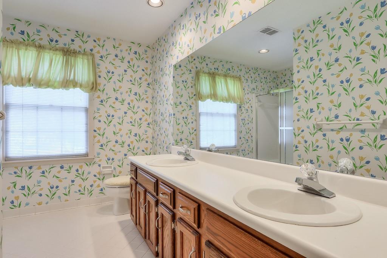
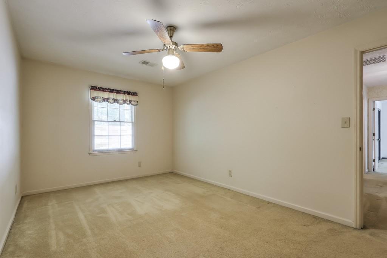
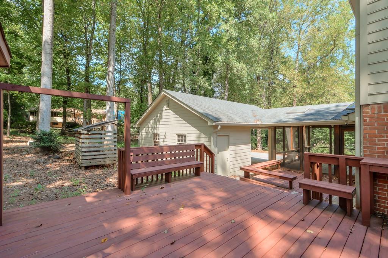
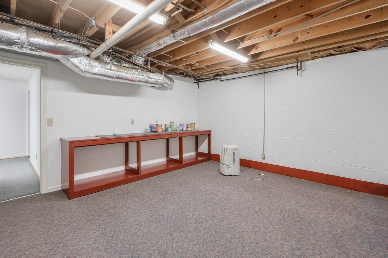
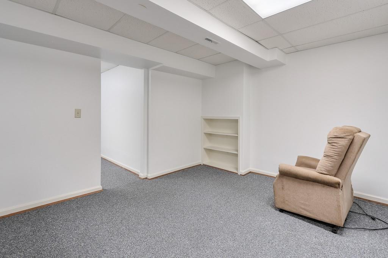
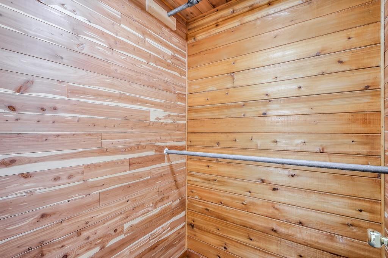
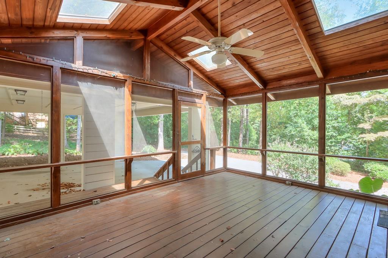
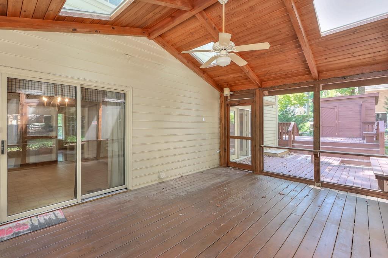
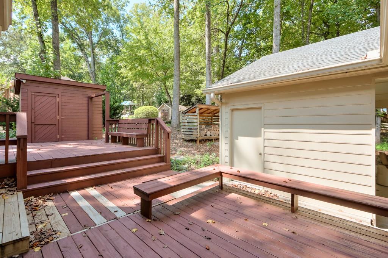
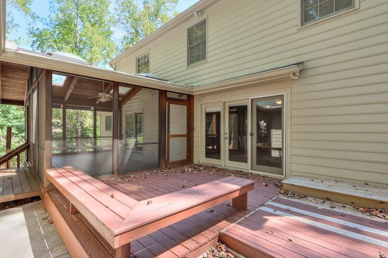
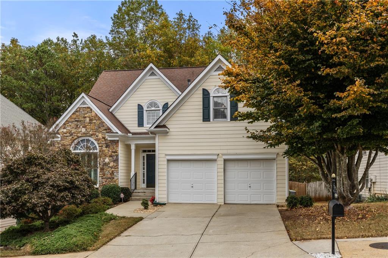
 MLS# 410048652
MLS# 410048652 