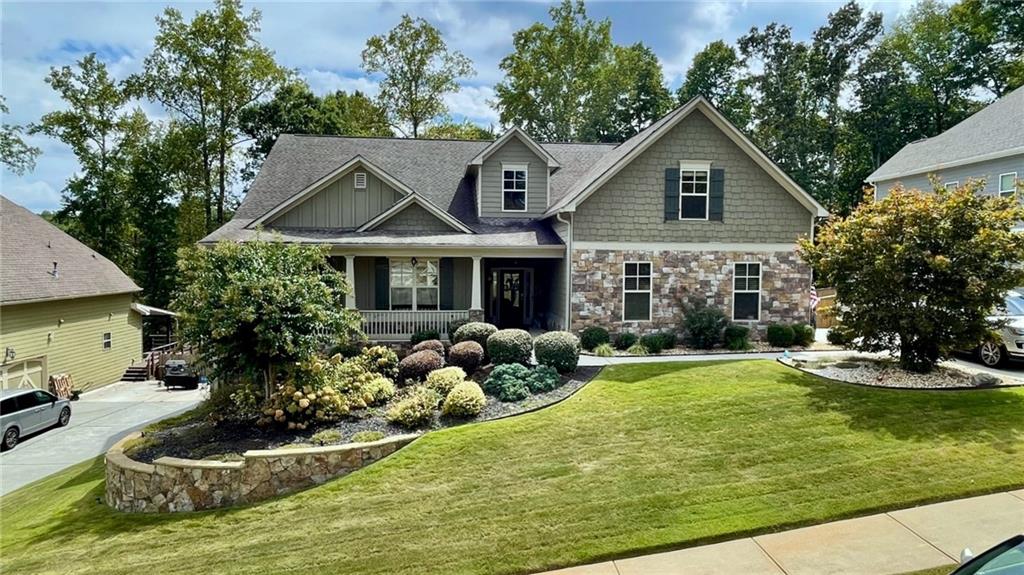Viewing Listing MLS# 403164360
Dallas, GA 30132
- 4Beds
- 4Full Baths
- 1Half Baths
- N/A SqFt
- 2006Year Built
- 0.33Acres
- MLS# 403164360
- Residential
- Single Family Residence
- Active
- Approx Time on Market2 months, 7 days
- AreaN/A
- CountyPaulding - GA
- Subdivision Seven Hills
Overview
Your dream home and lifestyle await at 298 Blackberry Run Drive, where luxury meets family living. Nestled in one of the most sought-after, family-friendly neighborhoods in the North Paulding school district, this stunning home offers not only exquisite interiors but also unparalleled access to resort-style amenities. From the junior Olympic sized pool and super slides, including ten lighted tennis courts, pickleball courts, basketball and volleyball courts, to the 13-acre water park, dog park, oversized children's playground, and miles of hiking and biking trails, there is a plethora of fun things to do throughout this master planned community. Seven Hills is designed for community, comfort, and endless enjoyment. Inside the home you are greeted by the high-end luxury plank flooring and elegantly stained staircase leading your gaze up to the two-story living room and foyer. This beautifully designed residence offers an inviting open concept floorplan with a spacious kitchen complete with butcher block island and a cute breakfast nook that flows seamlessly into the beautifully well lit two story family room with two story windows! A separate dining room provides an elegant space for entertaining. One of the highlights is the large screened-in porch, perfect for enjoying your morning coffee or unwinding in the evenings watching the Game on the mounted TV. The main floor also features the luxurious primary suite complete with a generously sized ensuite bathroom and a walk-in closet for ample storage. Upstairs, you'll discover three expansive bedrooms, two additional bathrooms, and a versatile loft area that can be the perfect play room or hang out space! The basement adds even more living space, boasting a cozy family room with a stunning stone fireplace, a convenient kitchenette, and a full bathroom. An additional room in the basement is ideal for use as an office or craft space or bedroom. Lots of bonus storage space, too, that can be finished for additional living space! Outside, the level fenced backyard offers a private oasis with a 6-person hot tub, providing the perfect spot to relax and entertain, even on those rainy days as it's completely covered! The home has been freshly painted inside and includes numerous upgrades and features throughout, including added canned lights and updated lighting! It has been meticulously maintained and is ready for you to move in without delay. Don't miss out on the opportunity to make this meticulously maintained property your new home!
Association Fees / Info
Hoa: Yes
Hoa Fees Frequency: Annually
Hoa Fees: 875
Community Features: Clubhouse, Homeowners Assoc, Near Schools, Near Shopping, Pool, Street Lights, Tennis Court(s)
Association Fee Includes: Maintenance Grounds, Swim, Tennis
Bathroom Info
Main Bathroom Level: 1
Halfbaths: 1
Total Baths: 5.00
Fullbaths: 4
Room Bedroom Features: In-Law Floorplan, Master on Main
Bedroom Info
Beds: 4
Building Info
Habitable Residence: No
Business Info
Equipment: None
Exterior Features
Fence: Back Yard
Patio and Porch: Enclosed, Rear Porch, Screened
Exterior Features: Private Entrance
Road Surface Type: Asphalt
Pool Private: No
County: Paulding - GA
Acres: 0.33
Pool Desc: None
Fees / Restrictions
Financial
Original Price: $650,000
Owner Financing: No
Garage / Parking
Parking Features: Driveway, Garage, Garage Door Opener, Garage Faces Front
Green / Env Info
Green Energy Generation: None
Handicap
Accessibility Features: None
Interior Features
Security Ftr: Smoke Detector(s)
Fireplace Features: Basement
Levels: Two
Appliances: Dishwasher, Disposal, Gas Oven, Gas Range, Tankless Water Heater
Laundry Features: In Hall, Upper Level
Interior Features: Disappearing Attic Stairs, Double Vanity, High Ceilings 9 ft Lower, High Ceilings 10 ft Main, High Ceilings 10 ft Upper, High Speed Internet, Walk-In Closet(s)
Flooring: Carpet, Ceramic Tile, Hardwood
Spa Features: None
Lot Info
Lot Size Source: Public Records
Lot Features: Back Yard, Front Yard, Landscaped
Lot Size: 75x197x76x185
Misc
Property Attached: No
Home Warranty: No
Open House
Other
Other Structures: None
Property Info
Construction Materials: Cement Siding, Concrete, Stone
Year Built: 2,006
Property Condition: Resale
Roof: Composition
Property Type: Residential Detached
Style: Traditional
Rental Info
Land Lease: No
Room Info
Kitchen Features: Cabinets Stain, Eat-in Kitchen, Kitchen Island, Pantry, Stone Counters
Room Master Bathroom Features: Other
Room Dining Room Features: Separate Dining Room
Special Features
Green Features: None
Special Listing Conditions: None
Special Circumstances: None
Sqft Info
Building Area Total: 4522
Building Area Source: Owner
Tax Info
Tax Amount Annual: 4707
Tax Year: 2,023
Tax Parcel Letter: 070509
Unit Info
Utilities / Hvac
Cool System: Ceiling Fan(s), Central Air, Electric
Electric: 110 Volts, 220 Volts
Heating: Natural Gas
Utilities: Cable Available, Electricity Available, Natural Gas Available, Phone Available, Sewer Available
Sewer: Public Sewer
Waterfront / Water
Water Body Name: None
Water Source: Public
Waterfront Features: None
Directions
Please use GPSListing Provided courtesy of Ansley Real Estate| Christie's International Real Estate
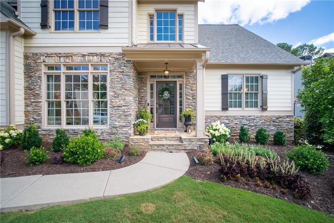
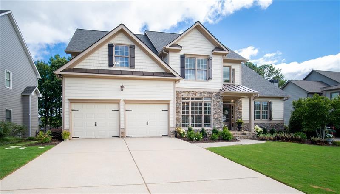
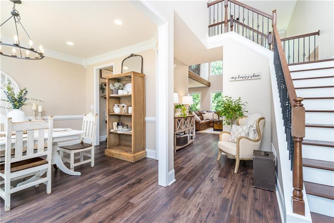
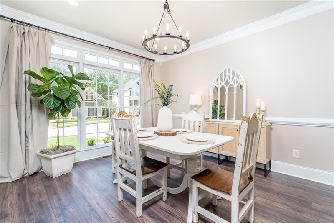
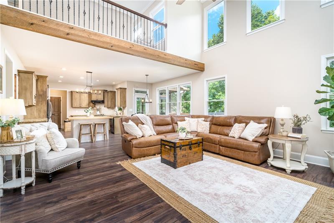
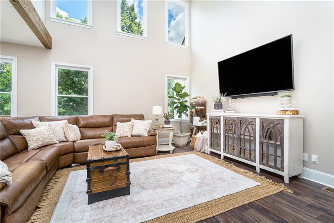
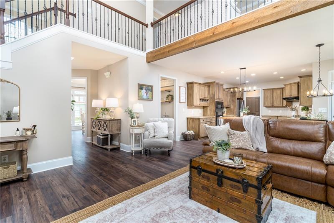
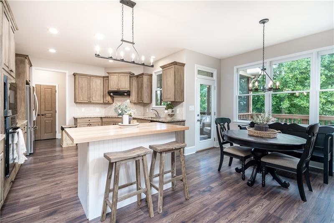
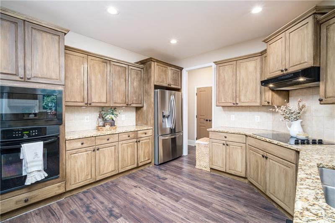
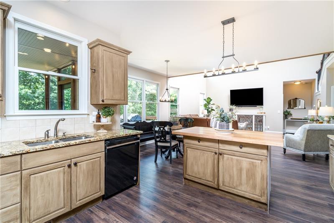
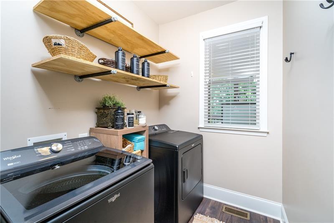
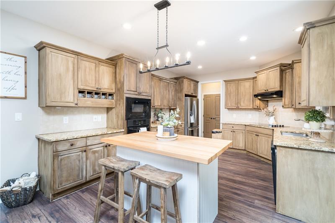
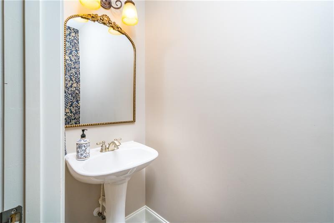
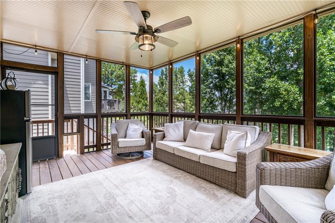
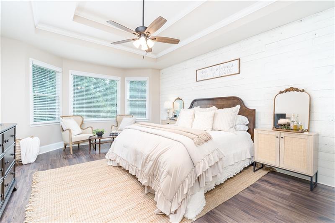
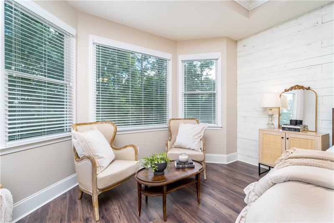
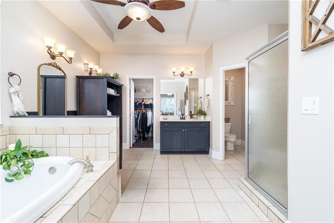
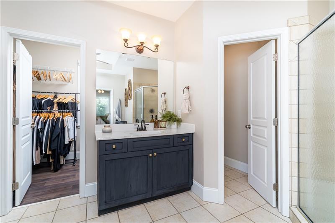
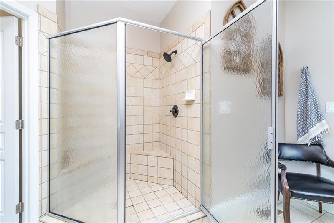
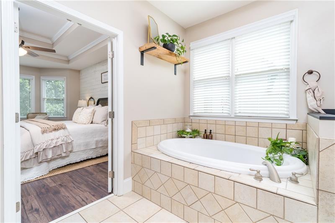
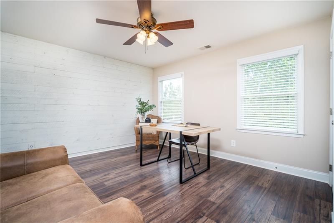
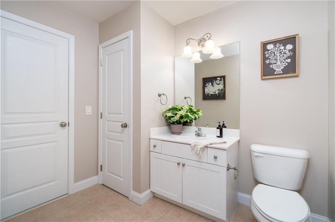
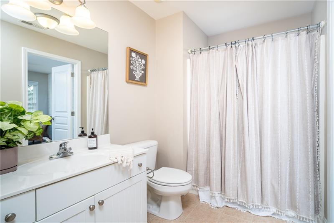
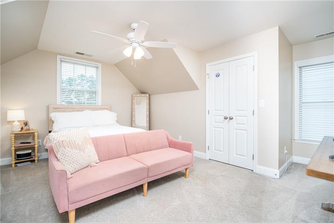
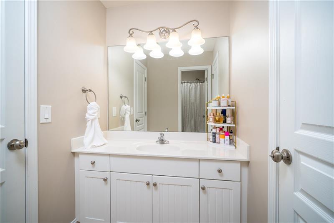
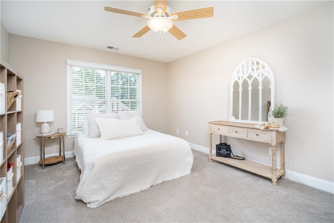
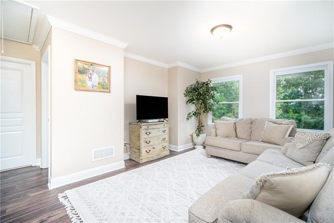
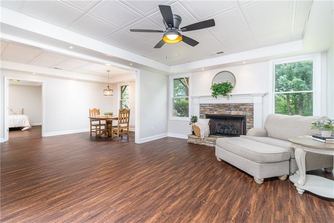
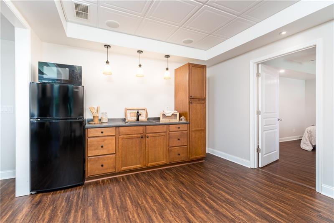
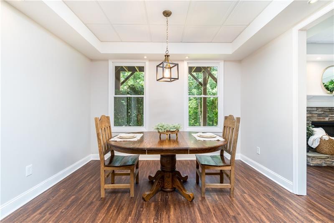
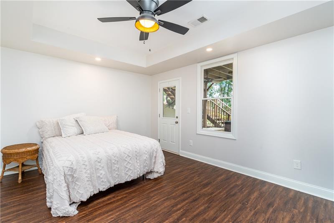
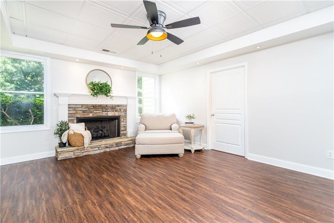
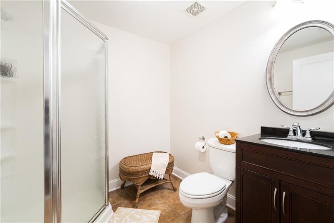
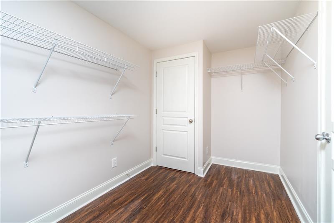
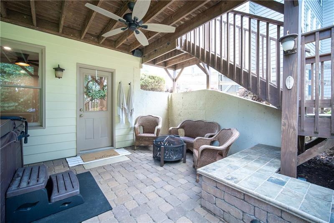
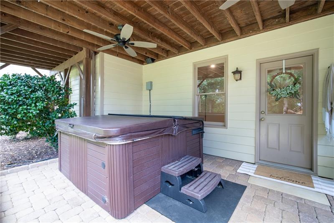
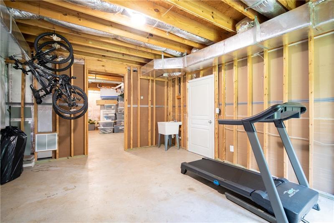
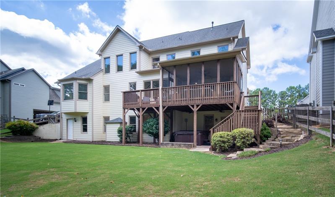
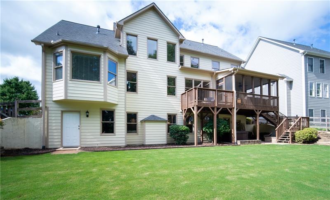
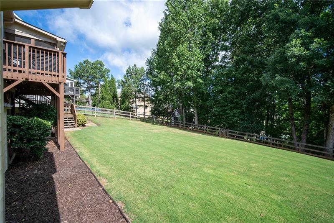
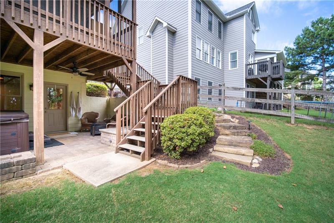
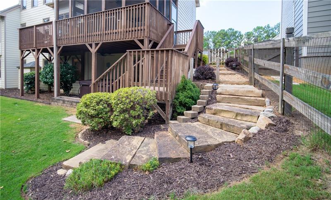
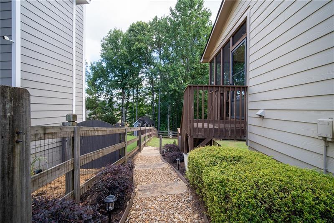
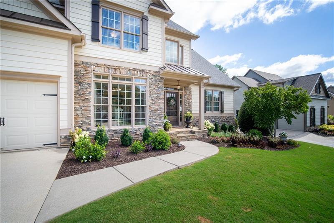
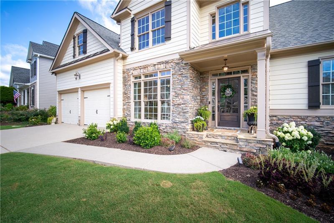
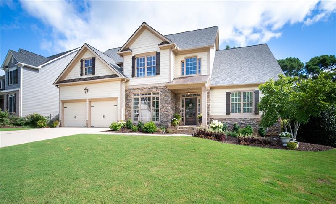
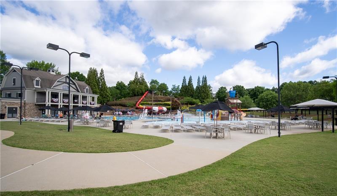
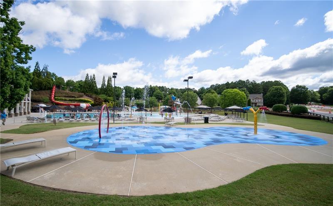
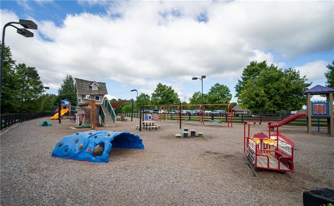
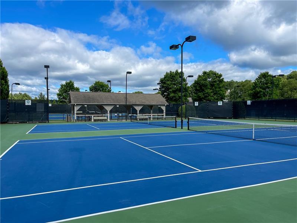
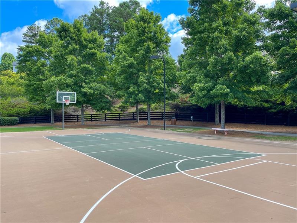
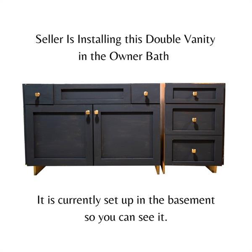
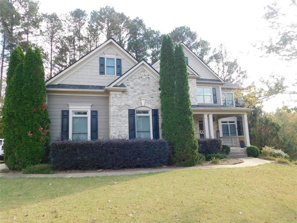
 MLS# 410499213
MLS# 410499213 