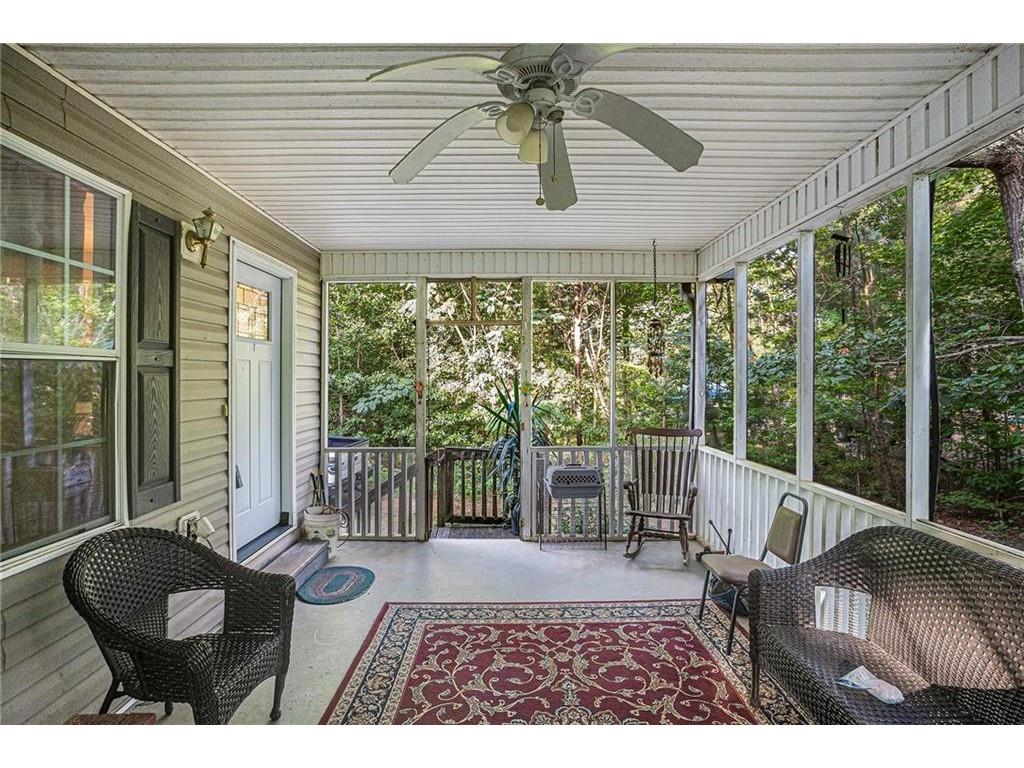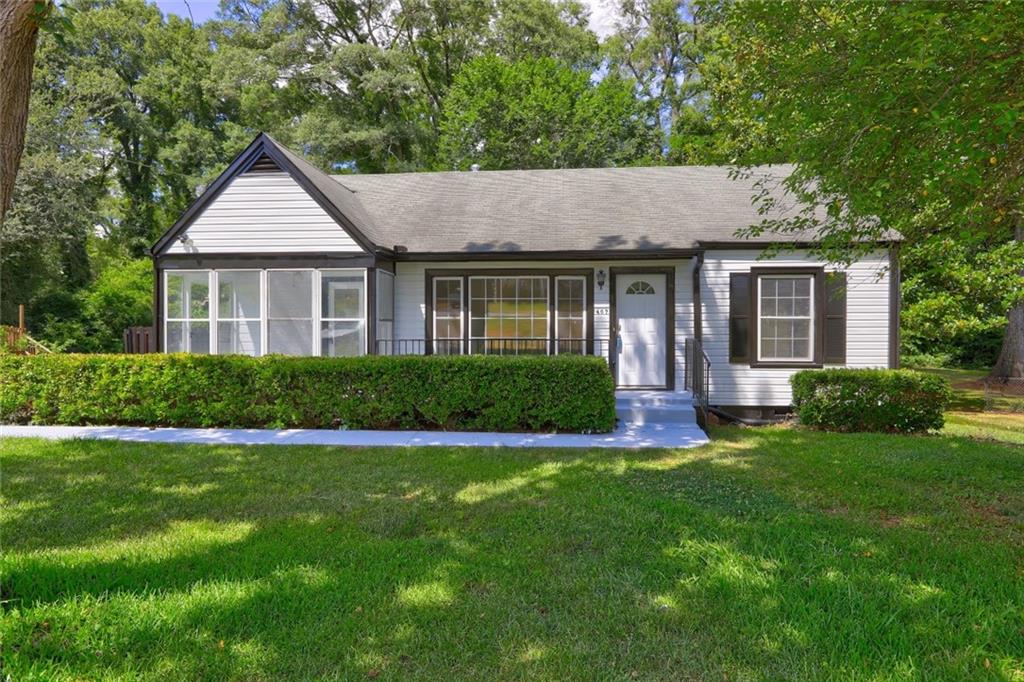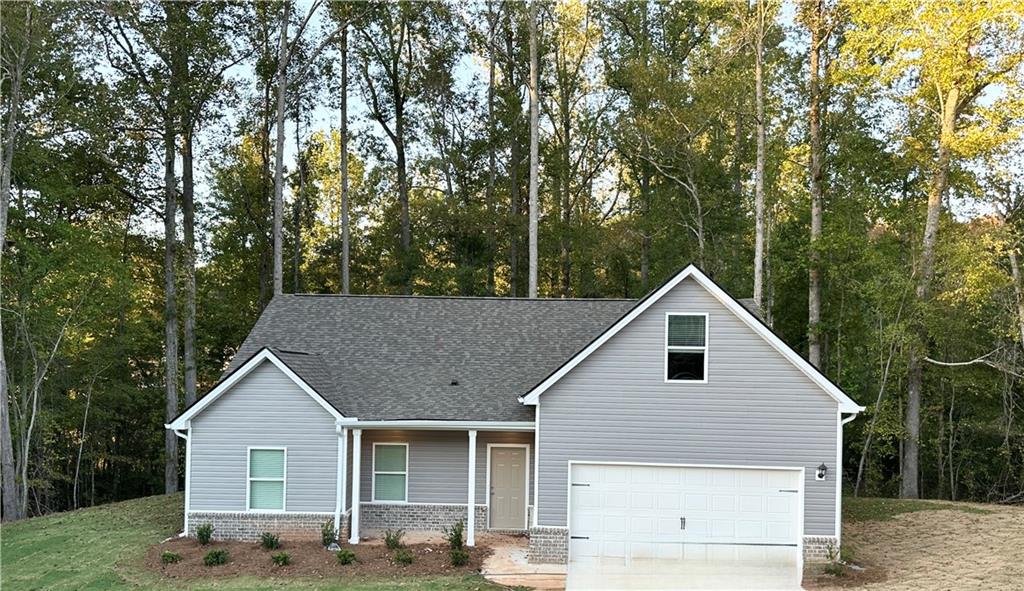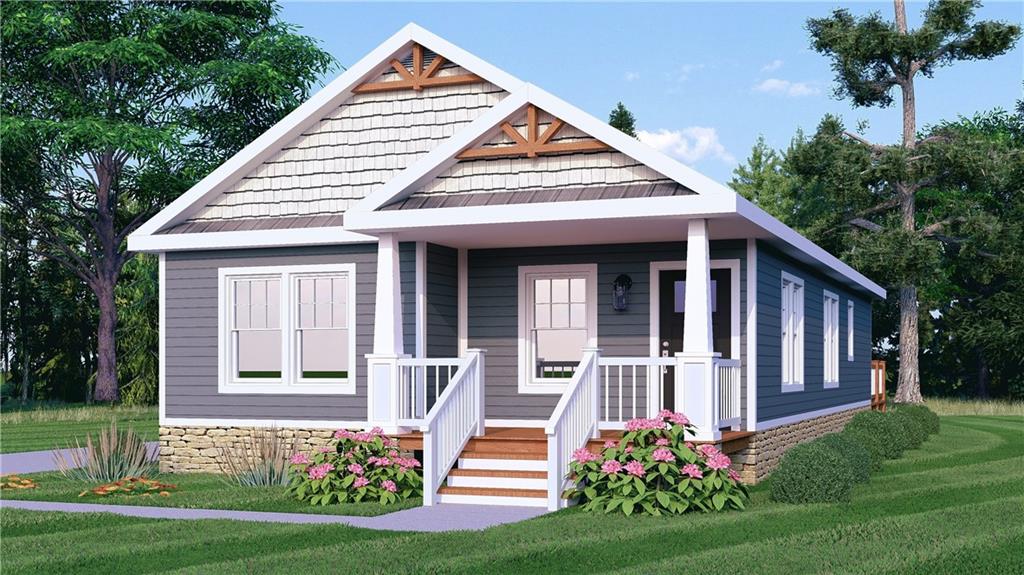Viewing Listing MLS# 403163597
Griffin, GA 30224
- 3Beds
- 2Full Baths
- N/AHalf Baths
- N/A SqFt
- 2017Year Built
- 0.23Acres
- MLS# 403163597
- Residential
- Single Family Residence
- Active
- Approx Time on Market2 months, 7 days
- AreaN/A
- CountySpalding - GA
- Subdivision Crescent Village
Overview
This beautiful home is modern and crisp with a delightful design. Enjoy a spacious family room & dining room. The home provides approximately 1600 square feet of living space with three bedrooms and two bathrooms. The master retreat located on the main. Plenty of storage all over this home also the exterior has has a partially covered patio with an exteneded concrete slab. Crescent Village is only a little less than an hour away from Hartsfield-Jackson Atlanta International Airport. Also, near the Cabin Creek & Griffin Country Clubs. Crescent Village is a beautiful, private community.
Association Fees / Info
Hoa: Yes
Hoa Fees Frequency: Annually
Hoa Fees: 325
Community Features: None
Bathroom Info
Main Bathroom Level: 2
Total Baths: 2.00
Fullbaths: 2
Room Bedroom Features: Master on Main, Roommate Floor Plan
Bedroom Info
Beds: 3
Building Info
Habitable Residence: No
Business Info
Equipment: None
Exterior Features
Fence: None
Patio and Porch: Covered
Exterior Features: None
Road Surface Type: Asphalt
Pool Private: No
County: Spalding - GA
Acres: 0.23
Pool Desc: None
Fees / Restrictions
Financial
Original Price: $289,900
Owner Financing: No
Garage / Parking
Parking Features: Garage
Green / Env Info
Green Energy Generation: None
Handicap
Accessibility Features: Accessible Electrical and Environmental Controls
Interior Features
Security Ftr: Smoke Detector(s)
Fireplace Features: None
Levels: One
Appliances: Dishwasher, Disposal, Electric Range, Microwave, Refrigerator
Laundry Features: Laundry Room
Interior Features: High Ceilings 9 ft Lower
Flooring: Carpet, Hardwood
Spa Features: None
Lot Info
Lot Size Source: Public Records
Lot Features: Back Yard
Lot Size: x
Misc
Property Attached: No
Home Warranty: No
Open House
Other
Other Structures: None
Property Info
Construction Materials: Brick, Brick Front, Cement Siding
Year Built: 2,017
Property Condition: Resale
Roof: Composition
Property Type: Residential Detached
Style: Ranch
Rental Info
Land Lease: No
Room Info
Kitchen Features: Cabinets Other, View to Family Room
Room Master Bathroom Features: Double Vanity,Separate Tub/Shower
Room Dining Room Features: Open Concept
Special Features
Green Features: None
Special Listing Conditions: None
Special Circumstances: None
Sqft Info
Building Area Total: 1602
Building Area Source: Public Records
Tax Info
Tax Amount Annual: 383432
Tax Year: 2,023
Tax Parcel Letter: 032-02-032
Unit Info
Utilities / Hvac
Cool System: Central Air
Electric: 110 Volts
Heating: Central, Electric
Utilities: Cable Available, Electricity Available, Sewer Available, Underground Utilities, Water Available
Sewer: Public Sewer
Waterfront / Water
Water Body Name: None
Water Source: Public
Waterfront Features: None
Directions
Take I-75 South to Exit 205, Take Arthur K. Bolton Pkwy west to Hill Street and turn left. Continue to Crescent Road and turn left. Continue to Crescent Village on rightListing Provided courtesy of Homesmart
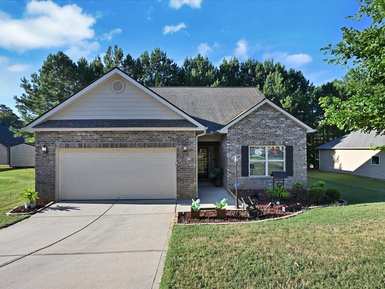
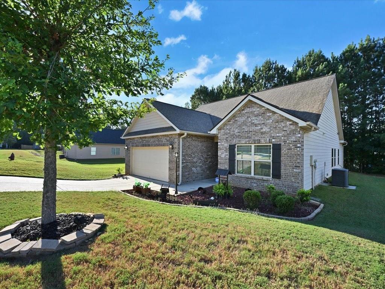
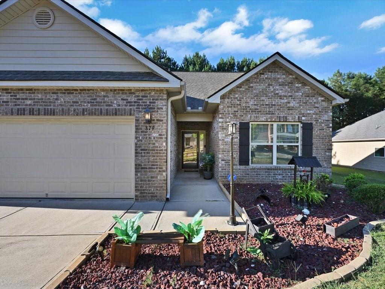
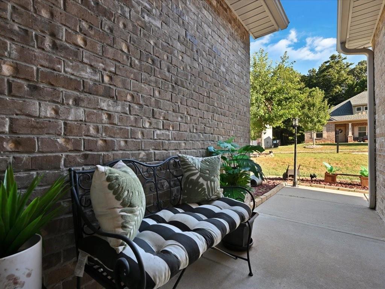
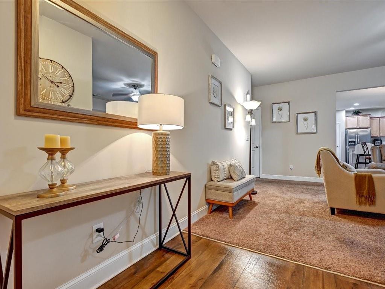
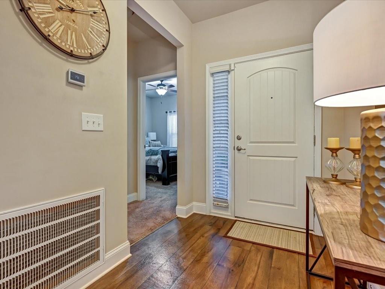
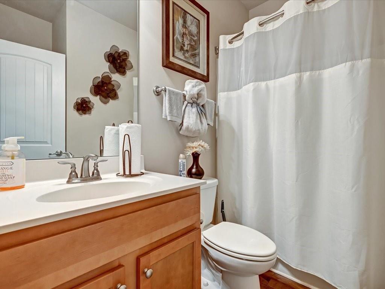
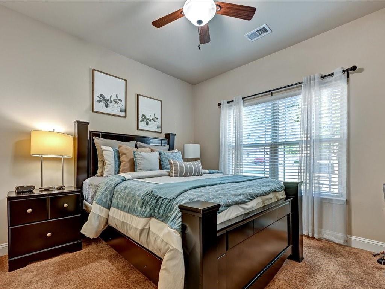
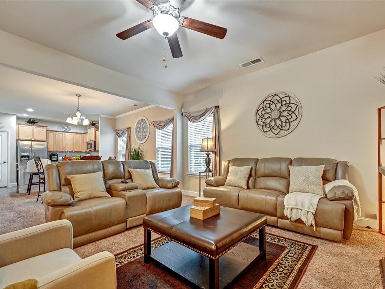
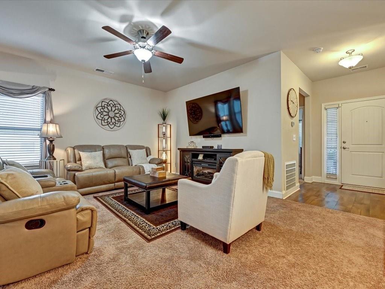
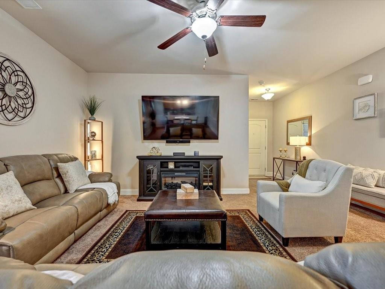
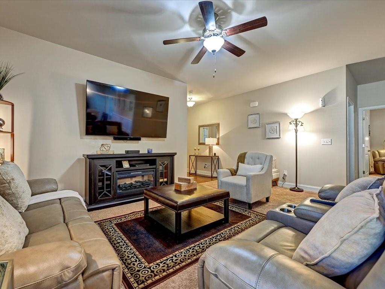
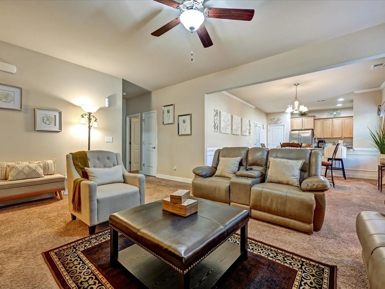
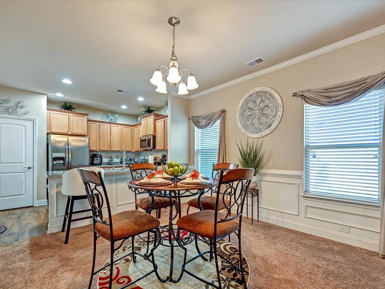
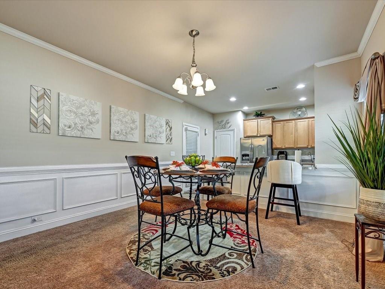
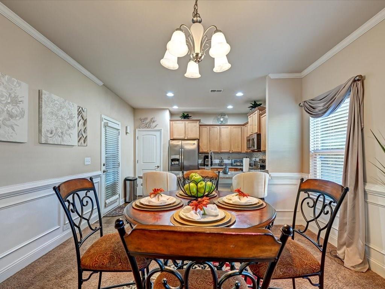
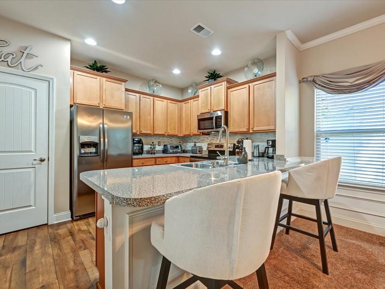
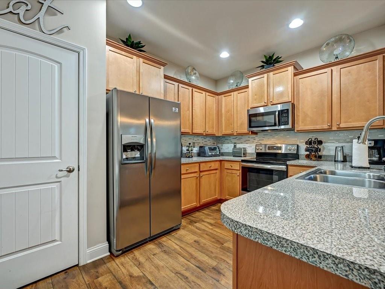
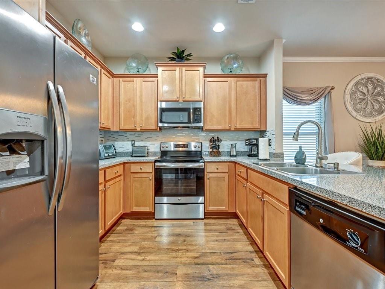
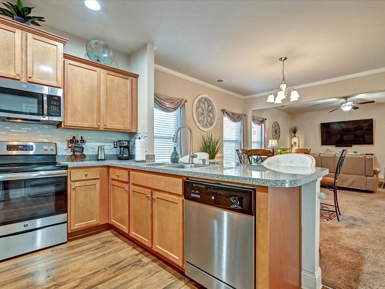
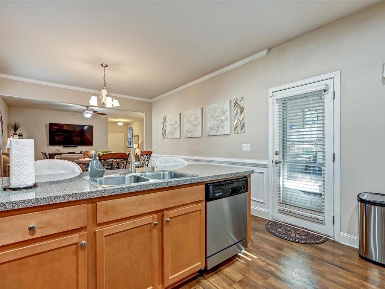
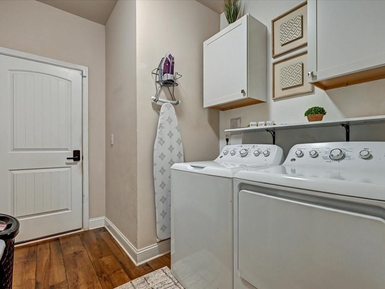
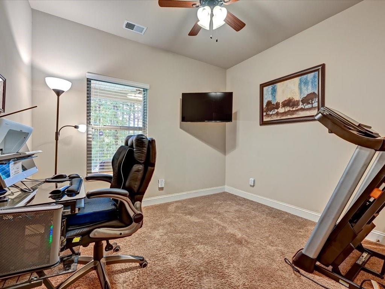
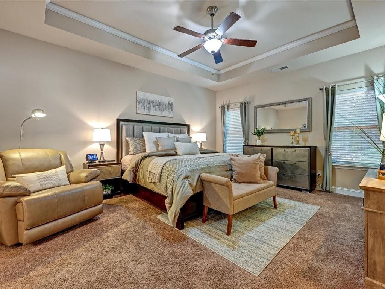
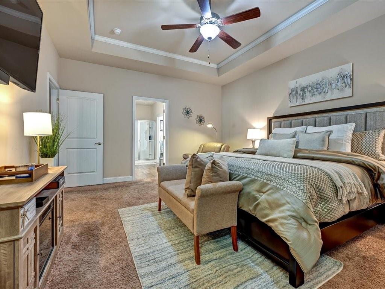
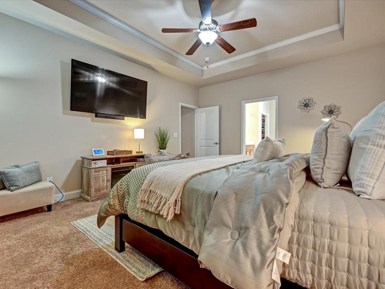
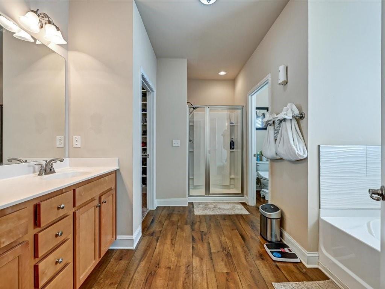
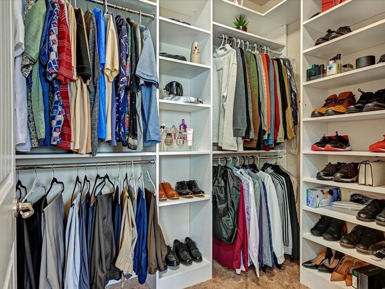
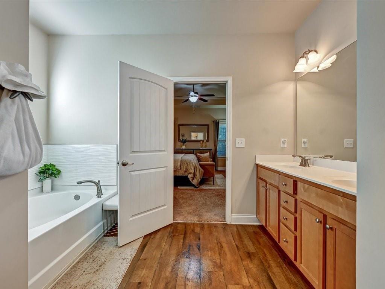
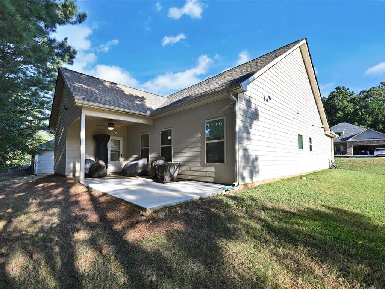
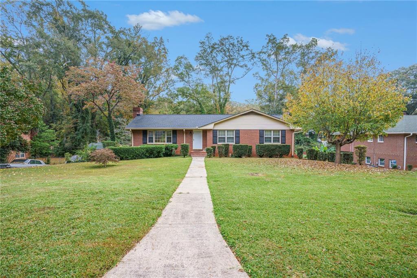
 MLS# 409650313
MLS# 409650313 