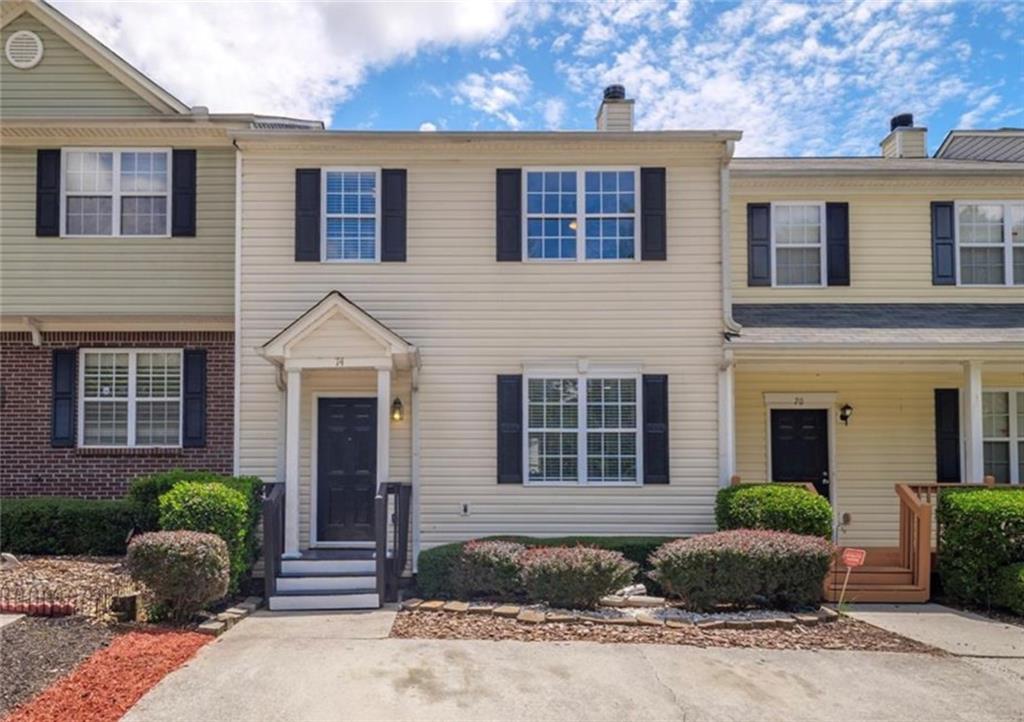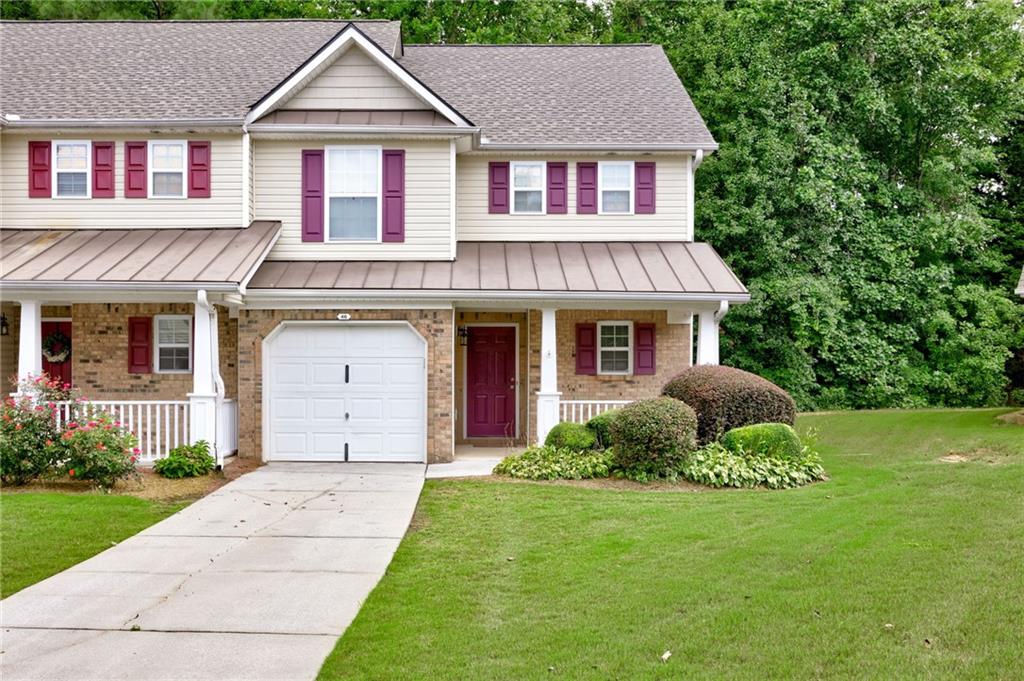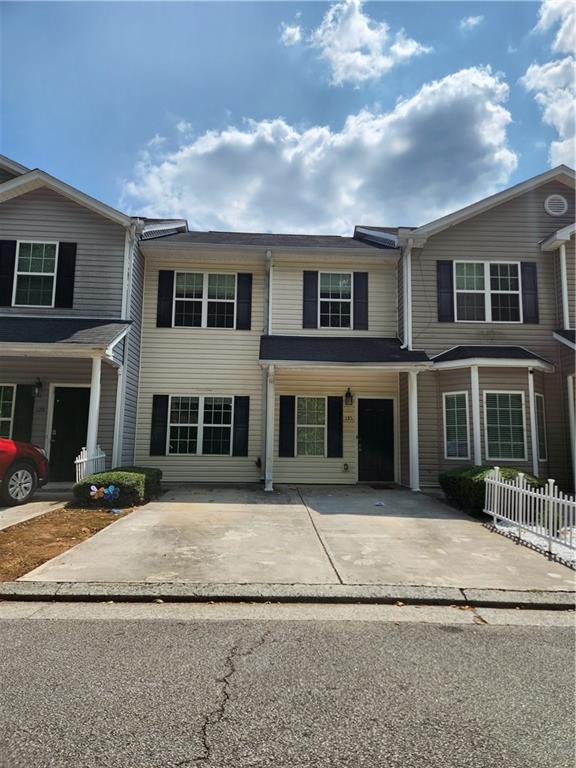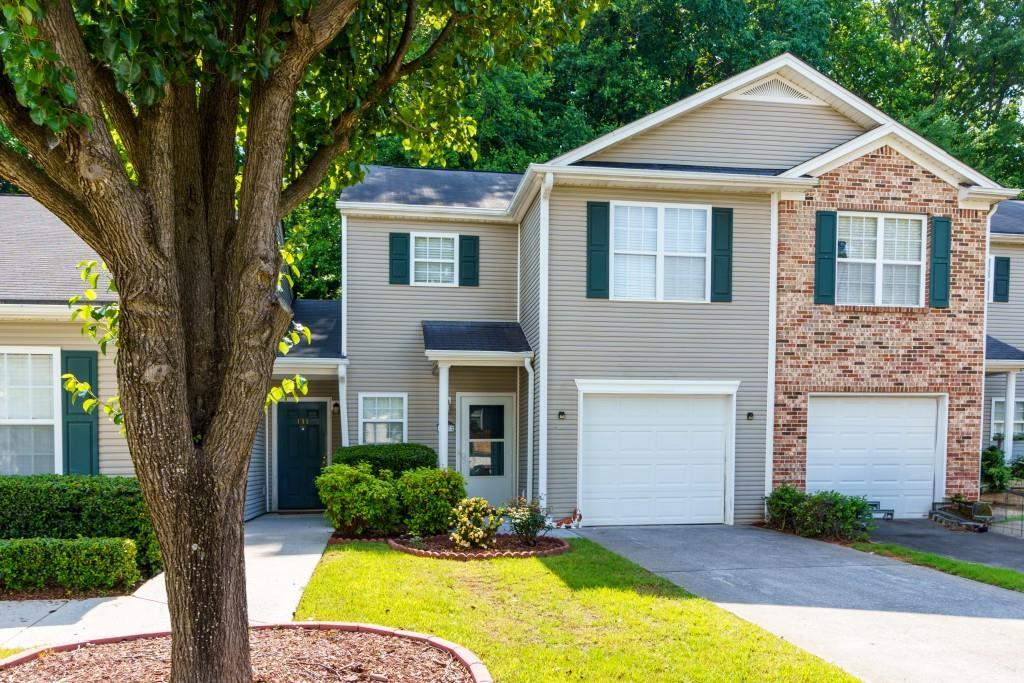Viewing Listing MLS# 403163223
Hiram, GA 30141
- 2Beds
- 2Full Baths
- N/AHalf Baths
- N/A SqFt
- 2010Year Built
- 0.10Acres
- MLS# 403163223
- Residential
- Townhouse
- Active
- Approx Time on Market2 months, 8 days
- AreaN/A
- CountyPaulding - GA
- Subdivision Hiram Park
Overview
Like new 1 story town home. Once you walk in you feel the love that the seller had for this open home. From the updated kitchen with quartz counters, ss appliances, new flooring ( LVP and Carpet), new lighting and plumbing fixtures through out and closest organizers. Even the door hardware has been updated. This is a roommate plan with 2 split bedrooms. The large owners retreat and bath w/ walk in closest (built in organizer), quartz counters, dbl vanity and new glass shower and hardware. The secondary bedroom provides options based on need and is larger then most. The kitchen provides a breakfast bar and very large pantry. Kitchen opens to both the dining room as well as great room. The house provide great deal of storage in the house as well as in the garage. Off the back of the house find a private covered porch over looking the fenced back yard. The yard even has irrigation. Subdivision provides a clubhouse as well as private entrance to the Silver Comet trail. Low HOA fees makes this a perfect home.
Association Fees / Info
Hoa: Yes
Hoa Fees Frequency: Annually
Hoa Fees: 350
Community Features: Street Lights, Homeowners Assoc, Near Schools, Near Shopping
Hoa Fees Frequency: Annually
Association Fee Includes: Reserve Fund
Bathroom Info
Main Bathroom Level: 2
Total Baths: 2.00
Fullbaths: 2
Room Bedroom Features: Master on Main, Oversized Master, Split Bedroom Plan
Bedroom Info
Beds: 2
Building Info
Habitable Residence: No
Business Info
Equipment: None
Exterior Features
Fence: Back Yard
Patio and Porch: Patio, Covered
Exterior Features: Private Yard, Private Entrance
Road Surface Type: Asphalt
Pool Private: No
County: Paulding - GA
Acres: 0.10
Pool Desc: None
Fees / Restrictions
Financial
Original Price: $280,000
Owner Financing: No
Garage / Parking
Parking Features: Garage
Green / Env Info
Green Energy Generation: None
Handicap
Accessibility Features: None
Interior Features
Security Ftr: Carbon Monoxide Detector(s), Smoke Detector(s)
Fireplace Features: None
Levels: One
Appliances: Dishwasher, Electric Range, Microwave, Refrigerator
Laundry Features: In Hall, Main Level
Interior Features: Bookcases, Double Vanity, Entrance Foyer, High Ceilings 9 ft Lower, Low Flow Plumbing Fixtures, Walk-In Closet(s)
Flooring: Carpet, Luxury Vinyl
Spa Features: None
Lot Info
Lot Size Source: Estimated
Lot Features: Private, Back Yard, Landscaped
Lot Size: 42x105x42x102
Misc
Property Attached: Yes
Home Warranty: No
Open House
Other
Other Structures: None
Property Info
Construction Materials: Stone, HardiPlank Type
Year Built: 2,010
Property Condition: Resale
Roof: Composition
Property Type: Residential Attached
Style: Craftsman
Rental Info
Land Lease: No
Room Info
Kitchen Features: Breakfast Bar, Stone Counters, Cabinets White, Pantry Walk-In, View to Family Room
Room Master Bathroom Features: Double Vanity,Shower Only,Other
Room Dining Room Features: Separate Dining Room
Special Features
Green Features: None
Special Listing Conditions: None
Special Circumstances: None
Sqft Info
Building Area Total: 1283
Building Area Source: Builder
Tax Info
Tax Amount Annual: 1685
Tax Year: 2,023
Tax Parcel Letter: 069202
Unit Info
Utilities / Hvac
Cool System: Ceiling Fan(s), Electric
Electric: 110 Volts
Heating: Forced Air
Utilities: Electricity Available, Sewer Available, Underground Utilities, Water Available
Sewer: Public Sewer
Waterfront / Water
Water Body Name: None
Water Source: Public
Waterfront Features: None
Directions
HWY 278 to HWY 92- go about 1/2 mile on Right- Hiram Park Subdivision.. Go to dead end and turn left. House is about 1/4 mile on right.Listing Provided courtesy of Bhgre Metro Brokers
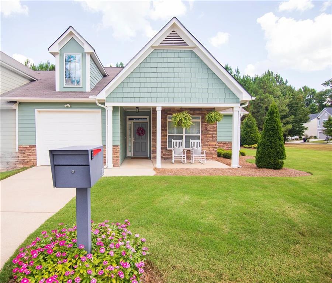
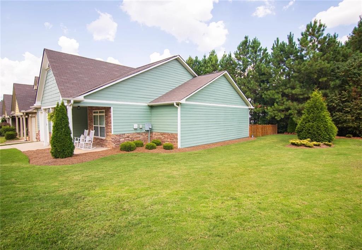
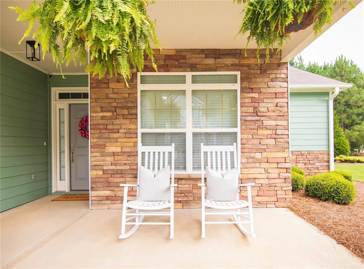
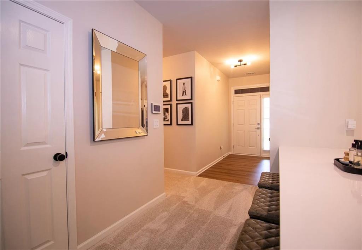
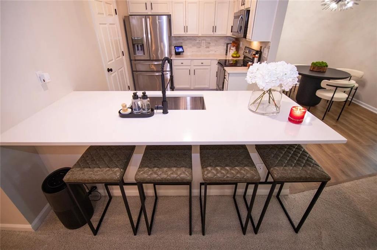
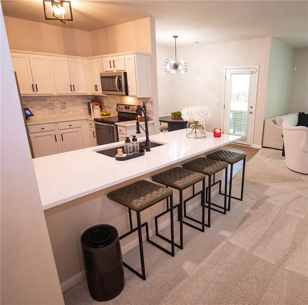
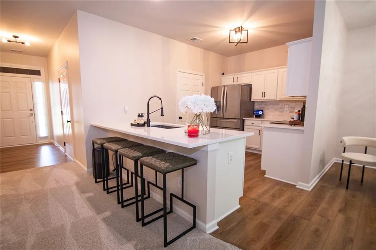
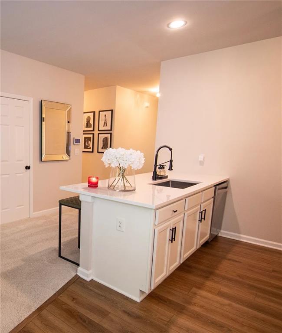
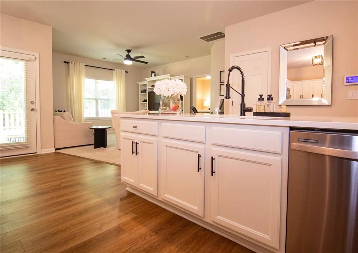
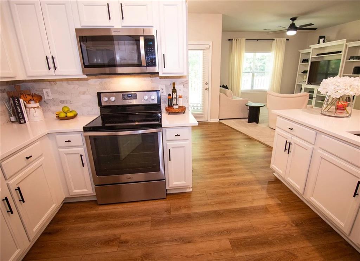
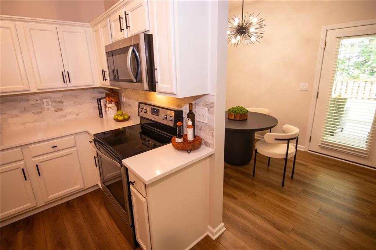
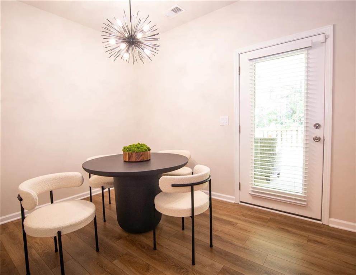
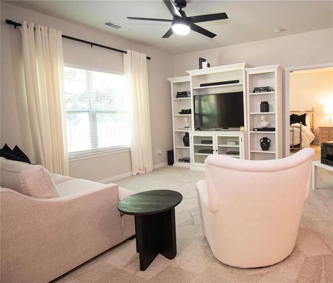
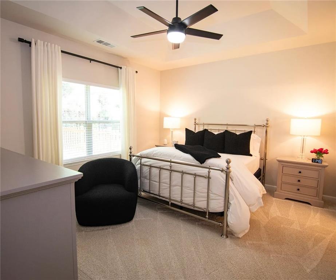
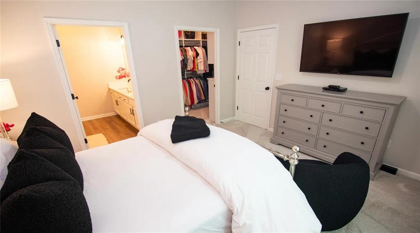
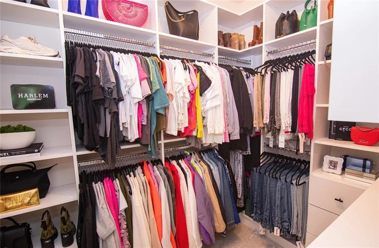
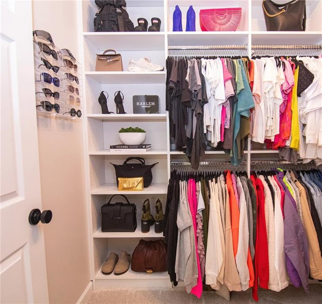
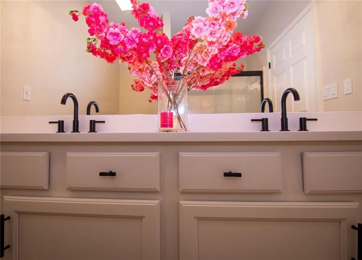
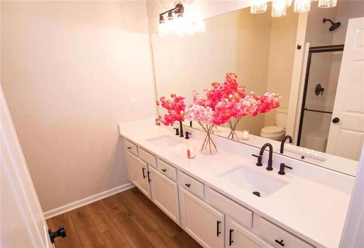
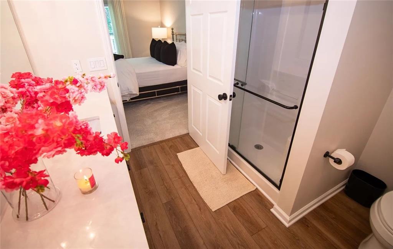
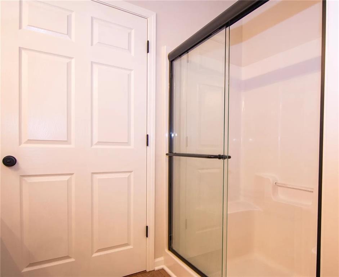
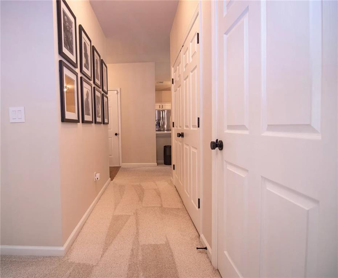
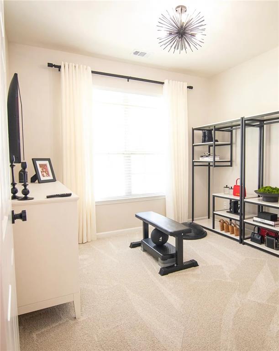
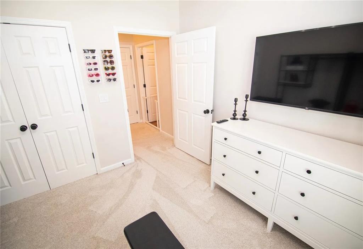
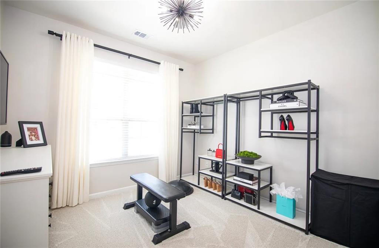
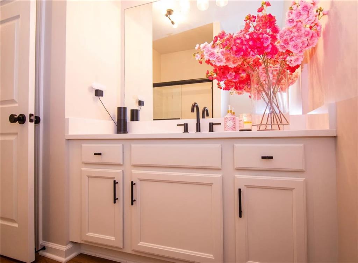
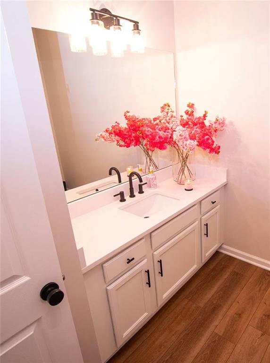
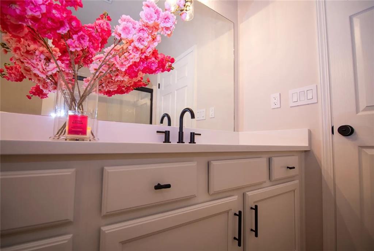
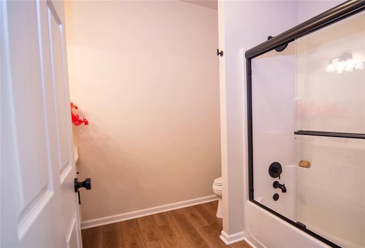
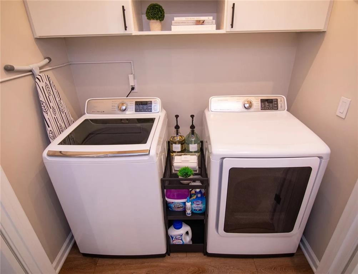
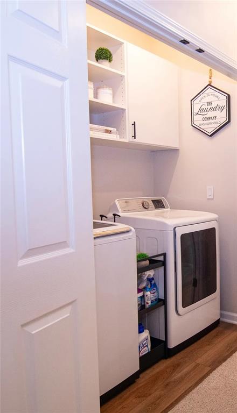
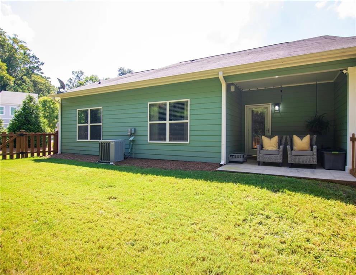
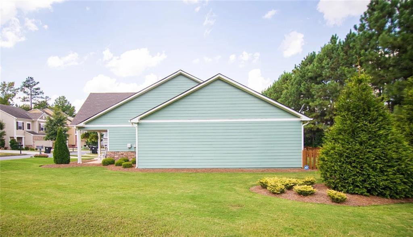
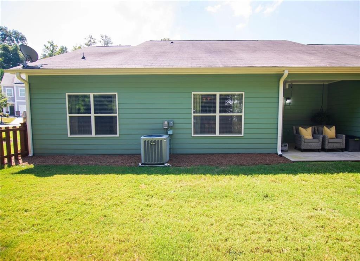
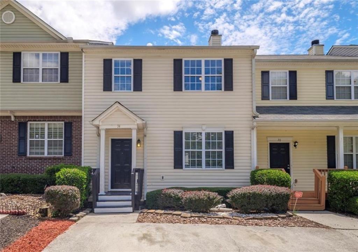
 MLS# 410676957
MLS# 410676957 