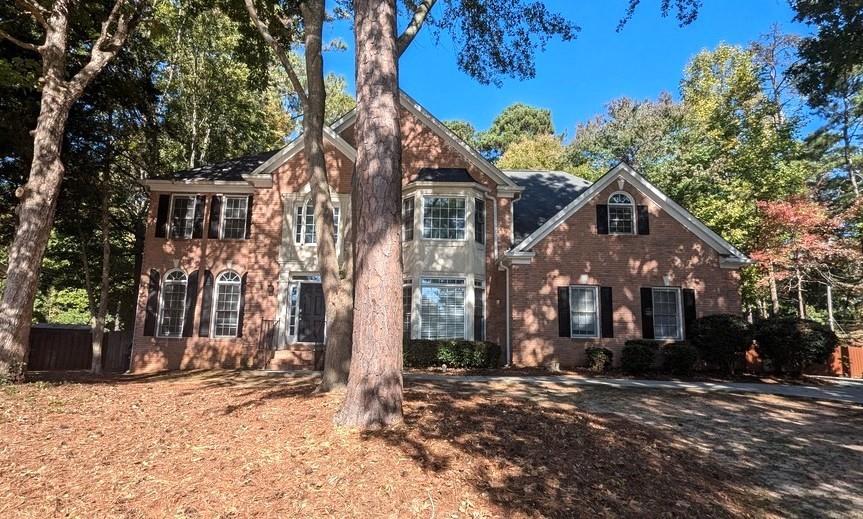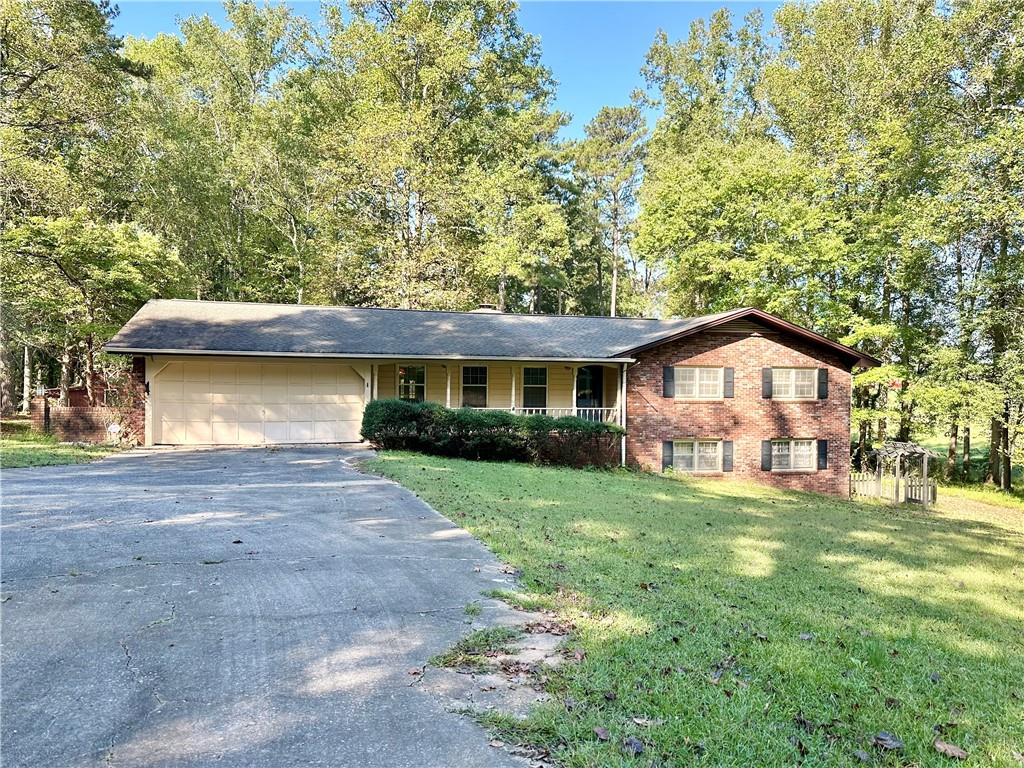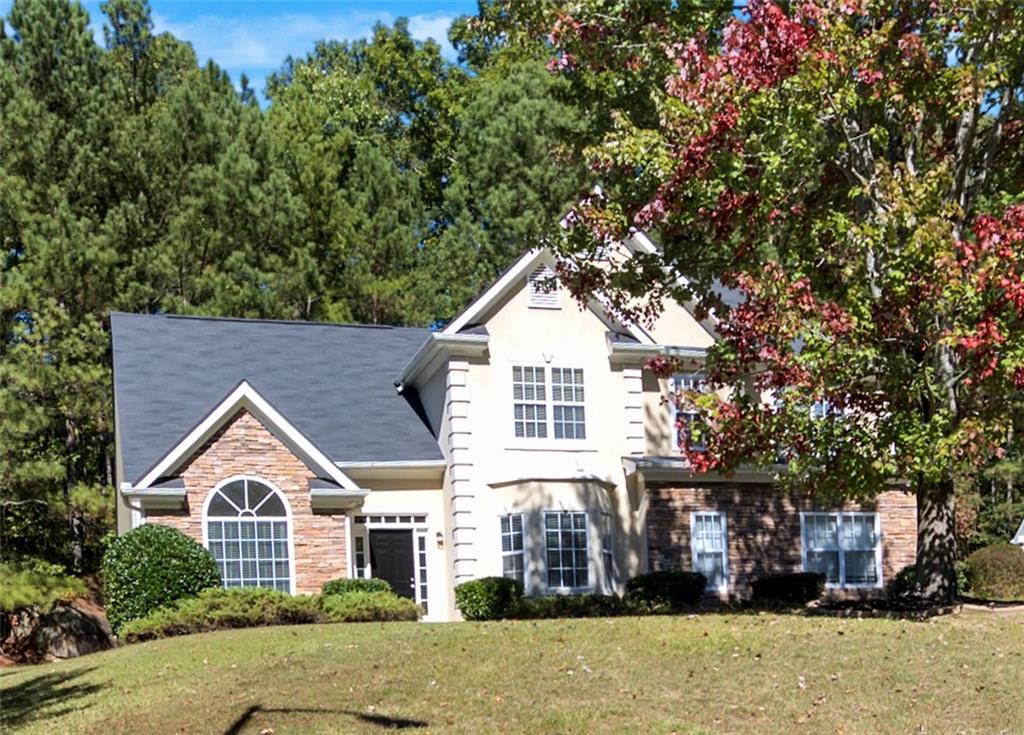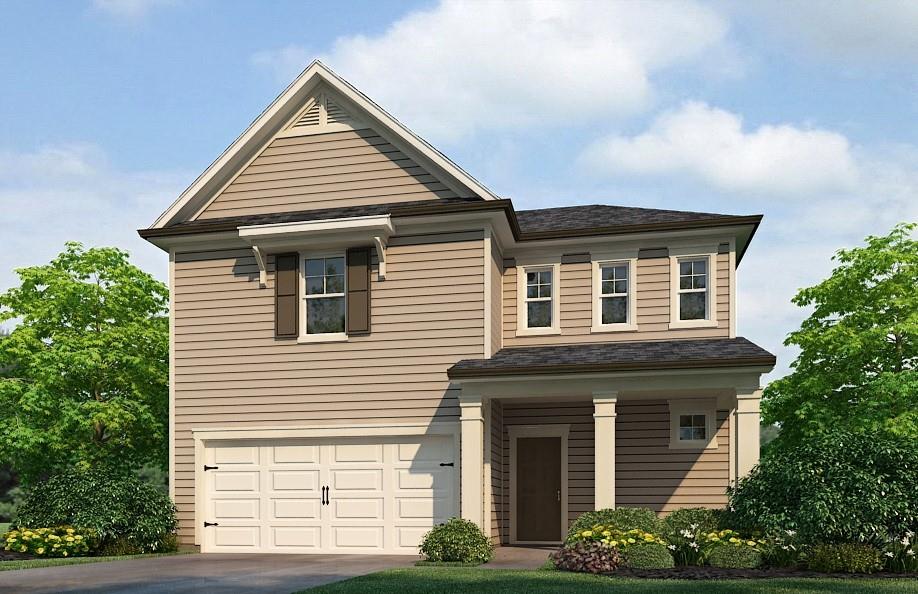Viewing Listing MLS# 403153552
Atlanta, GA 30349
- 3Beds
- 2Full Baths
- 1Half Baths
- N/A SqFt
- 2020Year Built
- 0.08Acres
- MLS# 403153552
- Residential
- Single Family Residence
- Pending
- Approx Time on Market2 months, 8 days
- AreaN/A
- CountyFulton - GA
- Subdivision Lakeside Preserve
Overview
New Price Reduction! This charming two-story residence boasts 3 spacious bedrooms and 2 full bathrooms, perfect for modern living. As you step inside, you'll immediately notice the elegant hardwood flooring that flows throughout the open-concept main level, creating a warm and inviting atmosphere. The well-designed layout offers both comfort and functionality, with generous living areas ideal for both entertaining and relaxation. The kitchen features modern amenities and plenty of storage, making meal prep a breeze. Retreat to the tranquil bedrooms, including a primary suite with ample closet space. Enjoy the convenience of well-appointed bathrooms and the stylish finishes throughout. This home combines classic charm with contemporary convenience, making it a perfect choice for your next move. No Blind Offers, No Disclosures, Property Sold AS IS.
Association Fees / Info
Hoa: Yes
Hoa Fees Frequency: Monthly
Hoa Fees: 100
Community Features: Clubhouse, Fitness Center, Pool, Tennis Court(s)
Hoa Fees Frequency: Annually
Association Fee Includes: Maintenance Grounds, Swim, Tennis
Bathroom Info
Halfbaths: 1
Total Baths: 3.00
Fullbaths: 2
Room Bedroom Features: Oversized Master
Bedroom Info
Beds: 3
Building Info
Habitable Residence: No
Business Info
Equipment: None
Exterior Features
Fence: Back Yard
Patio and Porch: Patio
Exterior Features: None
Road Surface Type: Paved
Pool Private: No
County: Fulton - GA
Acres: 0.08
Pool Desc: None
Fees / Restrictions
Financial
Original Price: $369,900
Owner Financing: No
Garage / Parking
Parking Features: Garage, Garage Faces Front
Green / Env Info
Green Energy Generation: None
Handicap
Accessibility Features: None
Interior Features
Security Ftr: None
Fireplace Features: Family Room
Levels: Two
Appliances: Dishwasher, Gas Range, Microwave, Refrigerator
Laundry Features: Laundry Room, Upper Level
Interior Features: High Ceilings 10 ft Main
Flooring: Ceramic Tile, Hardwood
Spa Features: None
Lot Info
Lot Size Source: Public Records
Lot Features: Back Yard, Front Yard, Level
Lot Size: 3485
Misc
Property Attached: No
Home Warranty: No
Open House
Other
Other Structures: None
Property Info
Construction Materials: Frame, Wood Siding
Year Built: 2,020
Property Condition: Resale
Roof: Composition
Property Type: Residential Detached
Style: Traditional
Rental Info
Land Lease: No
Room Info
Kitchen Features: Breakfast Bar, Eat-in Kitchen, Kitchen Island, Pantry Walk-In, View to Family Room
Room Master Bathroom Features: Double Vanity,Separate Tub/Shower
Room Dining Room Features: Separate Dining Room
Special Features
Green Features: None
Special Listing Conditions: None
Special Circumstances: Corporate Owner, Investor Owned, No disclosures from Seller, Sold As/Is
Sqft Info
Building Area Total: 2540
Building Area Source: Public Records
Tax Info
Tax Amount Annual: 3860
Tax Year: 2,023
Tax Parcel Letter: 14F-0038-LL-457-4
Unit Info
Utilities / Hvac
Cool System: Ceiling Fan(s), Central Air
Electric: None
Heating: Central
Utilities: Cable Available, Electricity Available, Natural Gas Available, Phone Available, Sewer Available, Water Available
Sewer: Public Sewer
Waterfront / Water
Water Body Name: None
Water Source: Public
Waterfront Features: None
Directions
From I-285W take Exit 2, Right on Camp Creek Parkway/GA-6W, Left on Old Fairburn Rd, Left on Lakeside Blvd, Right on Lake Manor Way, Home is on the Left.Listing Provided courtesy of Nation One Realty Group, Inc.
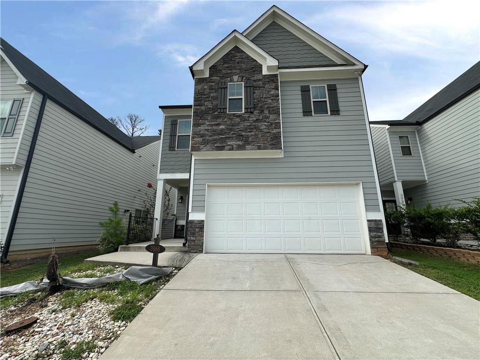
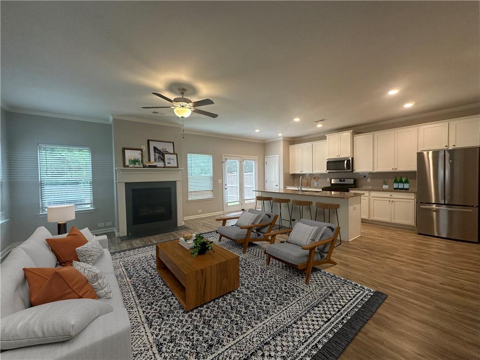
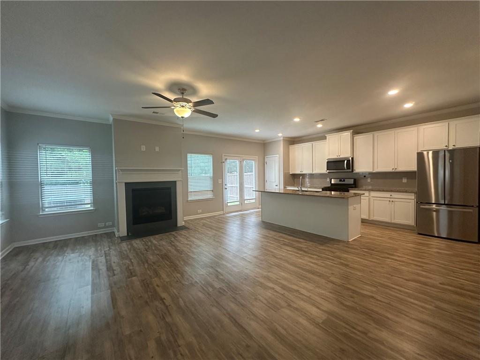
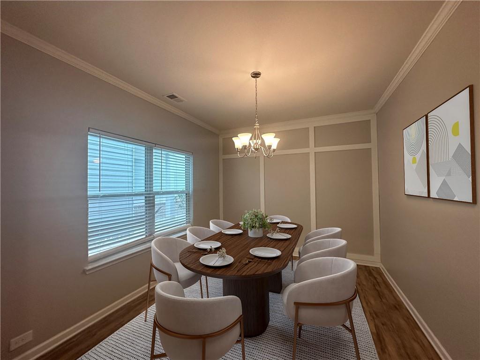
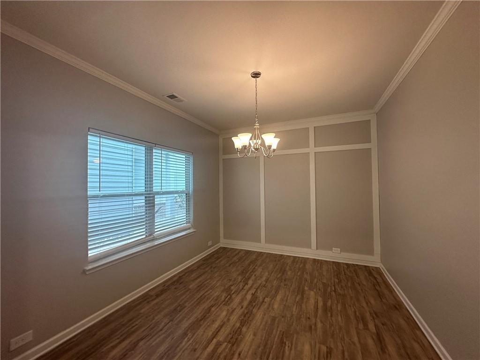
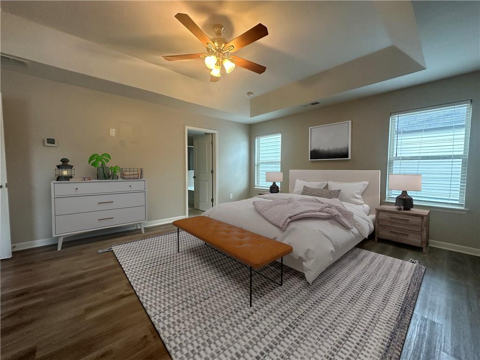
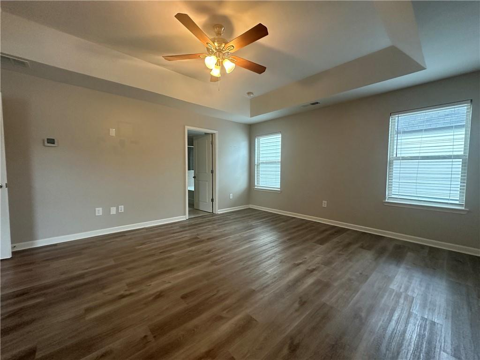
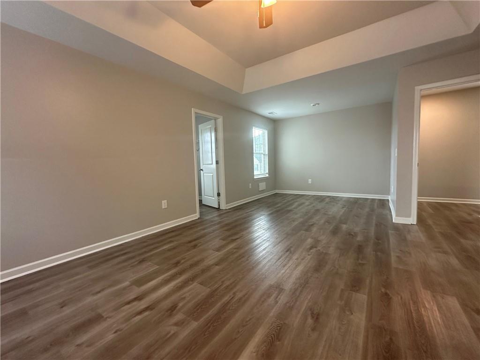
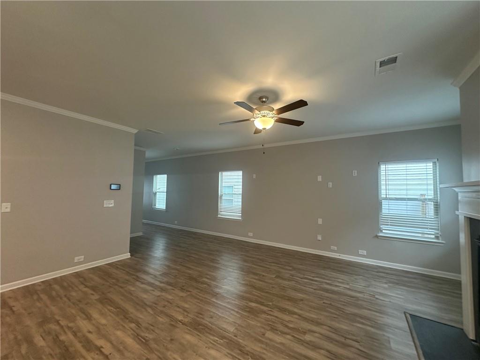
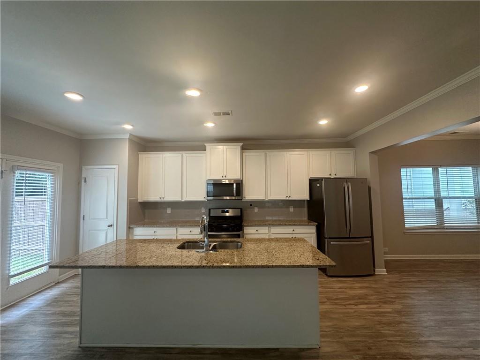
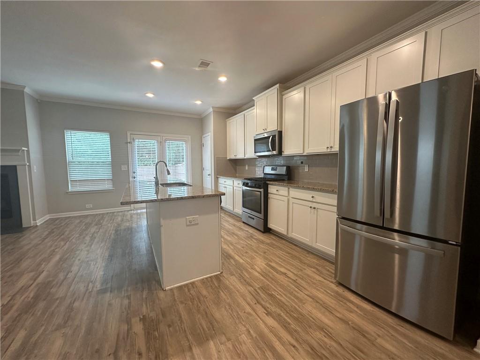
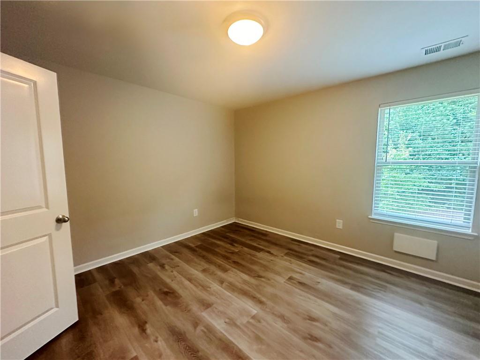
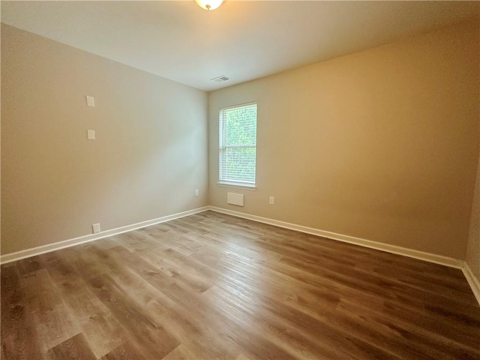
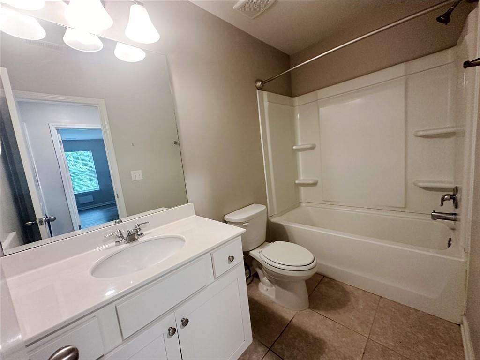
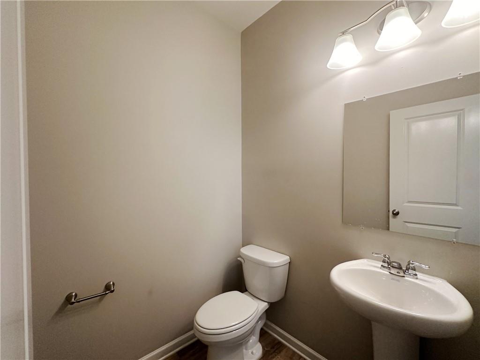
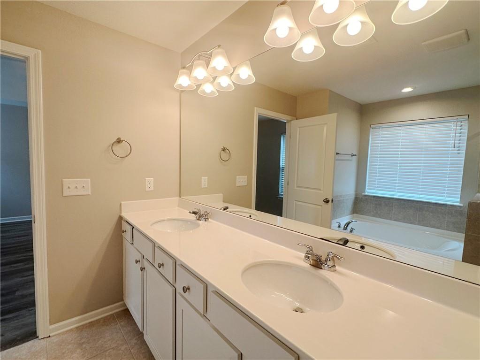
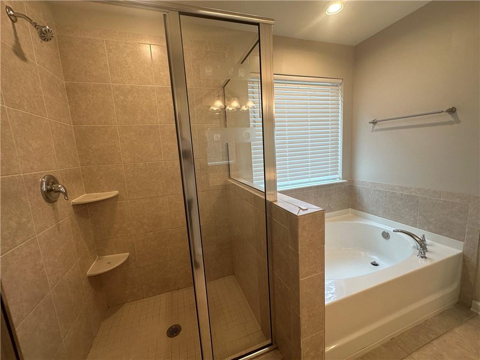
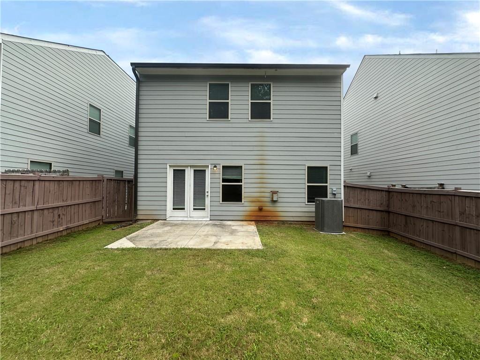
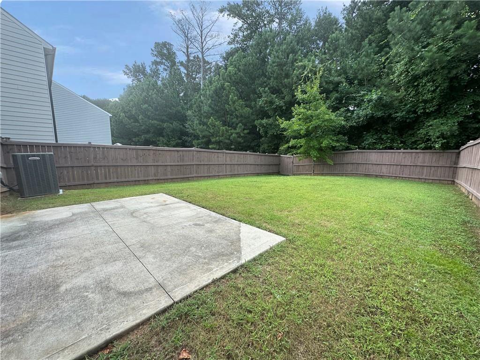
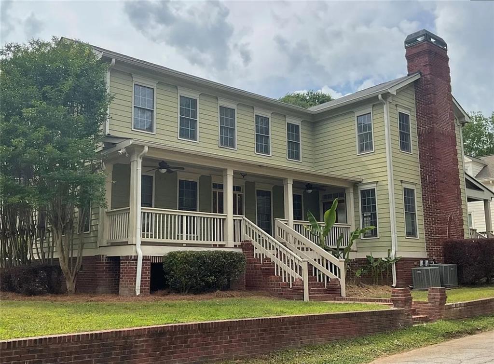
 MLS# 410676215
MLS# 410676215 