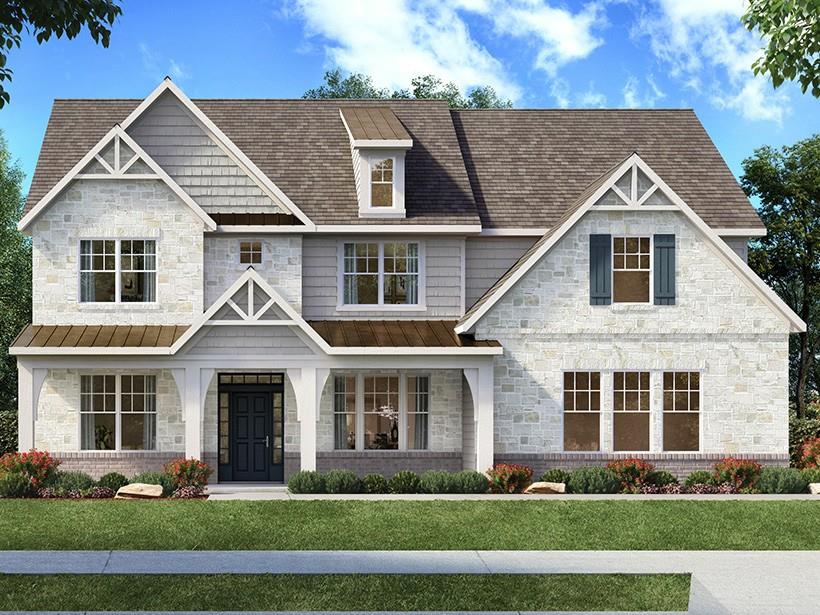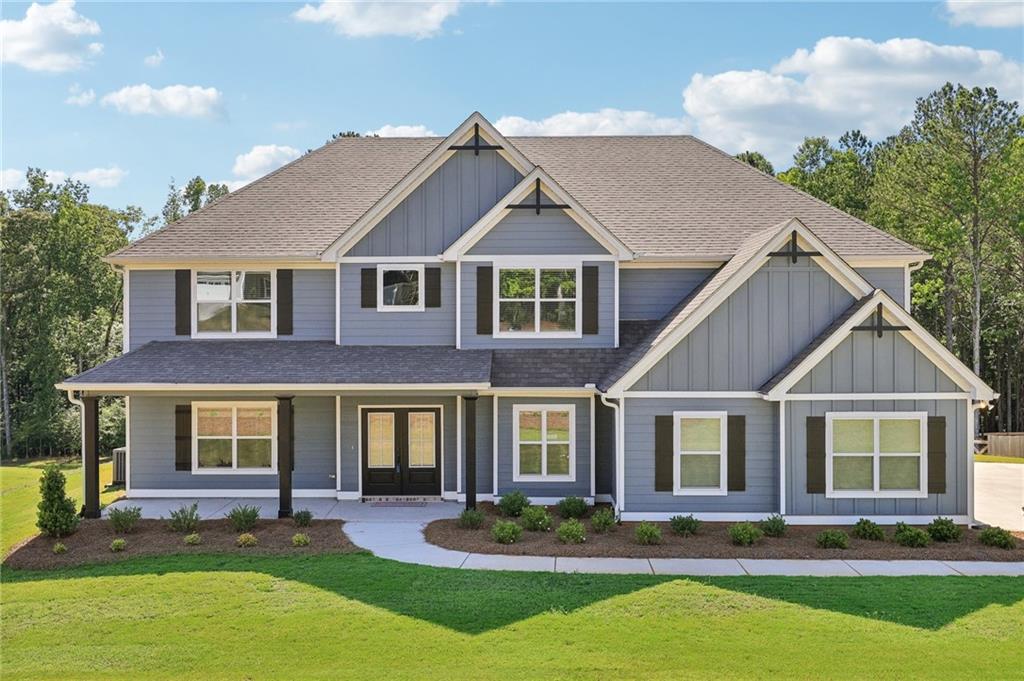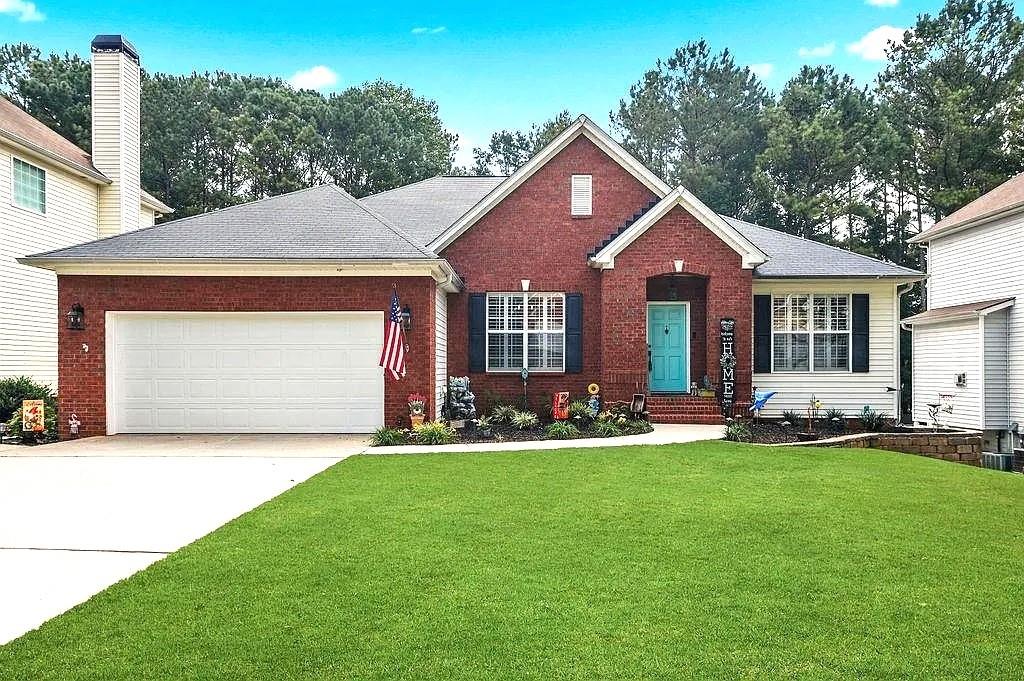Viewing Listing MLS# 403152514
Newnan, GA 30263
- 5Beds
- 3Full Baths
- 1Half Baths
- N/A SqFt
- 2007Year Built
- 3.23Acres
- MLS# 403152514
- Residential
- Single Family Residence
- Active
- Approx Time on Market2 months, 9 days
- AreaN/A
- CountyCoweta - GA
- Subdivision Cedar Creek Acres
Overview
Discover rustic elegance in this expansive, custom-built, Cypress ""D"" log home retreat nestled on 3 plus acres, just a few minutes fromdowntown Newnan or Chattahoochee Hills. Boasting 5 bedrooms and 4 bathrooms, this charming residence features a full independent in-law suite finished basement and an oversized front and back porch offering serene woodland views. Step inside to a country kitchen adorned with granite countertops, modern appliances, and a spacious breakfast bar opening to the living room, complete with a cast iron wood-burning stove. Hardwood floors flow throughout, accentuating the cozy ambiance. The main floor hosts the owner's suite, secluded for privacy, with a luxurious primary bath featuring a large 2 person sized tiled shower area. On the second floor of the home, discover three generously sized bedrooms sharing a full bathroom, along with a large loft, perfect for decorating. The basement area impresses with an oversized living room, a bedroom, and a newer full bath, offering ample additional living space with a complete kitchen! An unfinished portion of the basement, covered and surrounded by concrete will make a wonderful safe room! Outside, enjoy a large covered porch overlooking a private backyard, creating a tranquil oasis ideal for outdoor gatherings or peaceful moments. Also in the backyard, you will find a complete vegetable farming set up, as well as a 40 x 60 barn for storage and farm animals! The owner is currently making an income on the sales of the produce! Located in a quiet area yet conveniently close to Chattahoochee Hills, this home offers easy access to shopping, dining, and upcoming attractions like the 1600+ acre Kane movie studio development, making it a must-see property. Also this home is walking distance to the famous Dunaway Gardens! Don't miss your opportunity to own this unique blend of modern comfort and rustic charm just 15 minutes from I85. Embrace the essence of country living with all the conveniences of city life at your fingertips. HIGHLY MOTIVATED SELLERS!
Association Fees / Info
Hoa: No
Community Features: None
Bathroom Info
Main Bathroom Level: 1
Halfbaths: 1
Total Baths: 4.00
Fullbaths: 3
Room Bedroom Features: In-Law Floorplan, Master on Main, Oversized Master
Bedroom Info
Beds: 5
Building Info
Habitable Residence: No
Business Info
Equipment: Satellite Dish
Exterior Features
Fence: Front Yard
Patio and Porch: Covered, Deck, Front Porch, Rear Porch
Exterior Features: Garden, Private Entrance
Road Surface Type: Asphalt
Pool Private: No
County: Coweta - GA
Acres: 3.23
Pool Desc: None
Fees / Restrictions
Financial
Original Price: $649,977
Owner Financing: No
Garage / Parking
Parking Features: Driveway, Kitchen Level, Parking Pad
Green / Env Info
Green Energy Generation: None
Handicap
Accessibility Features: Accessible Bedroom, Accessible Doors, Accessible Full Bath
Interior Features
Security Ftr: Smoke Detector(s)
Fireplace Features: Wood Burning Stove
Levels: One and One Half
Appliances: Dishwasher, Dryer, Electric Cooktop, Electric Oven, Microwave, Refrigerator, Self Cleaning Oven, Washer
Laundry Features: Common Area, In Kitchen, Main Level
Interior Features: Beamed Ceilings, Cathedral Ceiling(s), Double Vanity, Entrance Foyer, High Ceilings 9 ft Lower, Walk-In Closet(s)
Flooring: Carpet, Ceramic Tile, Hardwood
Spa Features: None
Lot Info
Lot Size Source: Public Records
Lot Features: Back Yard, Farm, Front Yard, Landscaped, Private, Sloped
Lot Size: x
Misc
Property Attached: No
Home Warranty: No
Open House
Other
Other Structures: None
Property Info
Construction Materials: Log, Wood Siding
Year Built: 2,007
Property Condition: Resale
Roof: Metal
Property Type: Residential Detached
Style: Country
Rental Info
Land Lease: No
Room Info
Kitchen Features: Breakfast Bar, Cabinets Stain, Eat-in Kitchen, Kitchen Island, Pantry Walk-In, Stone Counters, View to Family Room
Room Master Bathroom Features: Double Vanity,Separate Tub/Shower,Soaking Tub
Room Dining Room Features: Open Concept
Special Features
Green Features: None
Special Listing Conditions: None
Special Circumstances: None
Sqft Info
Building Area Total: 4396
Building Area Source: Public Records
Tax Info
Tax Amount Annual: 4934
Tax Year: 2,023
Tax Parcel Letter: 058-5-219-024
Unit Info
Utilities / Hvac
Cool System: Ceiling Fan(s), Central Air, Heat Pump
Electric: 110 Volts, 220 Volts
Heating: Central, Heat Pump
Utilities: Cable Available, Electricity Available, Phone Available, Sewer Available, Water Available
Sewer: Septic Tank
Waterfront / Water
Water Body Name: None
Water Source: Public
Waterfront Features: None
Directions
GPS FriendlyListing Provided courtesy of Heritage Oaks Realty, Llc
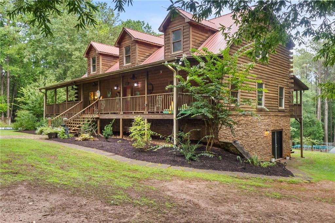
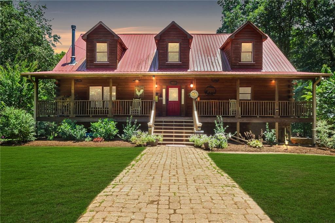
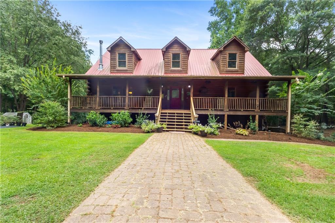
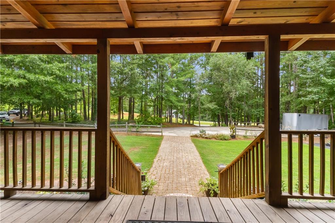
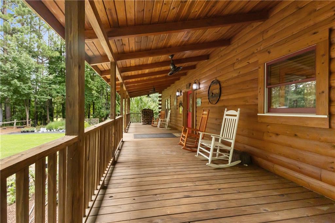
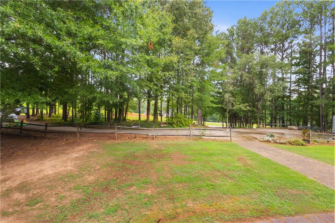
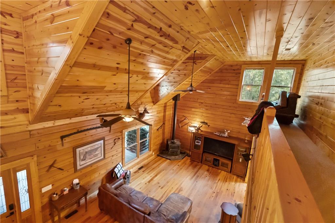
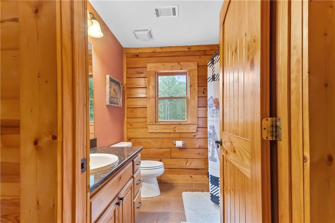
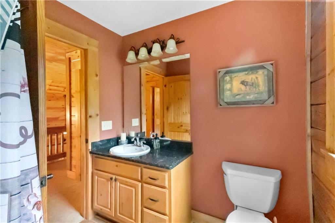
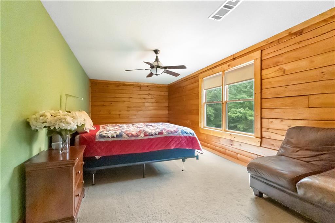
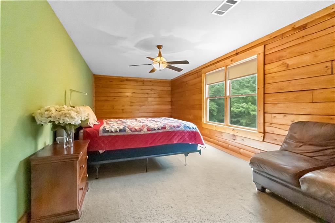
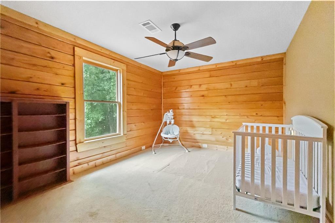
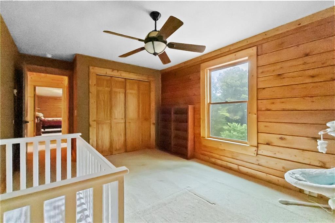
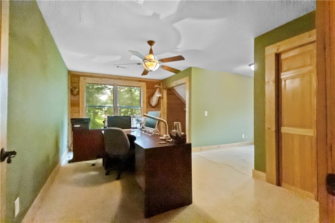
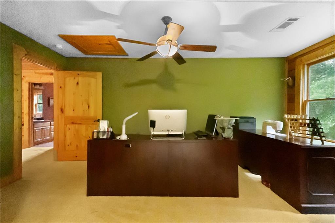
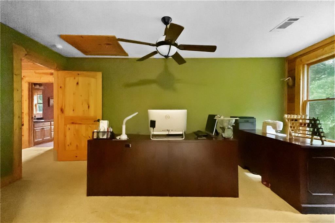
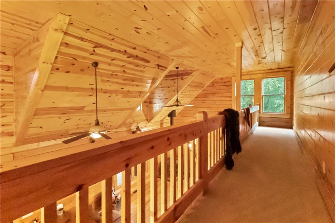
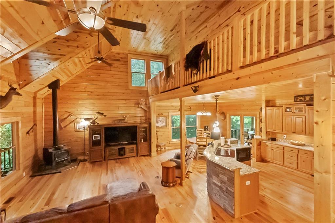
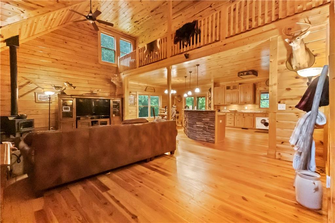
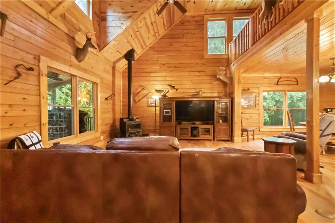
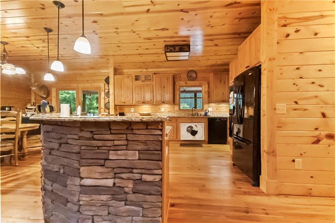
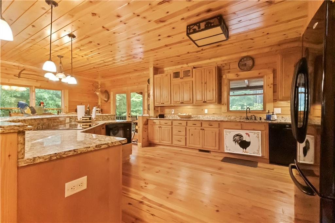
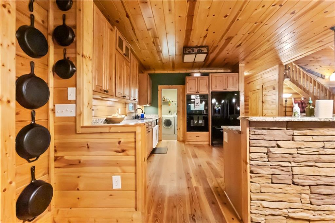
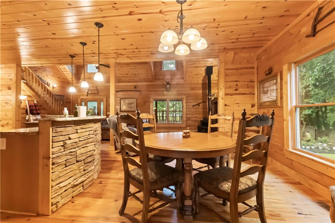
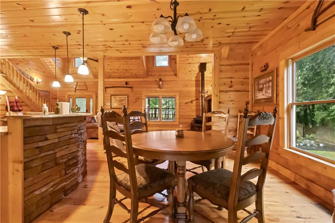
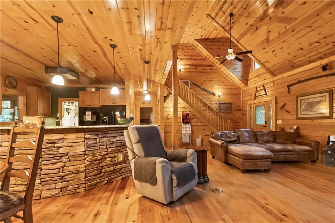
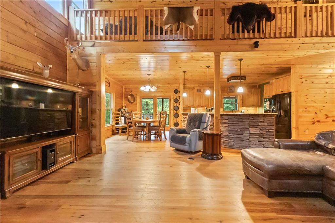
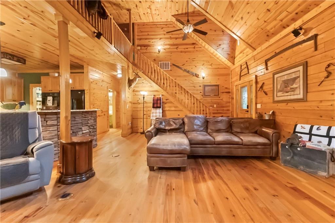
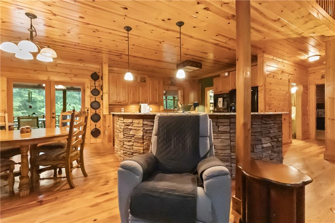
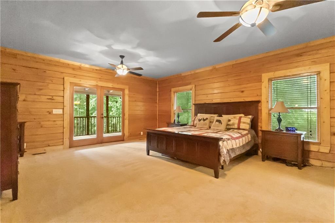
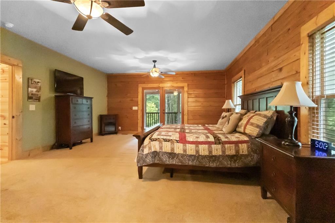
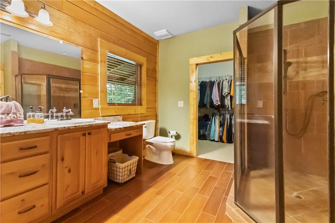
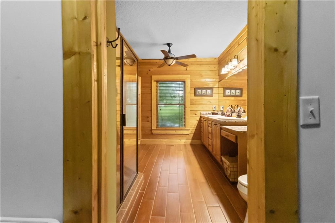
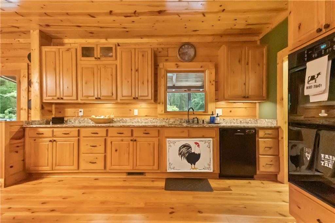
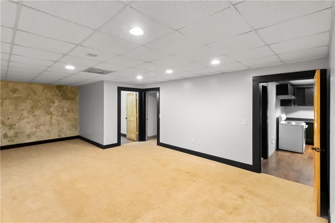
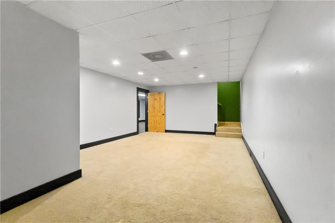
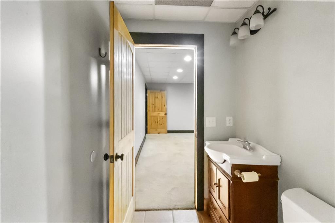
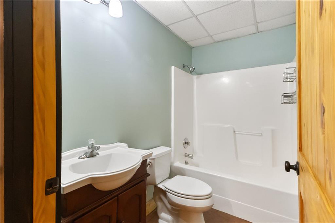
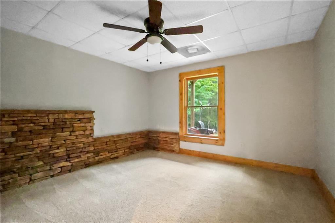
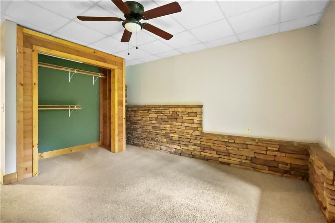
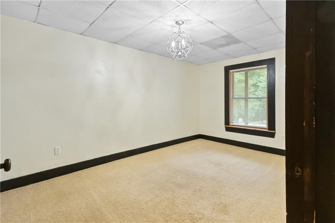
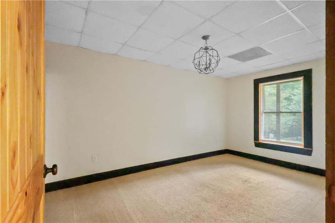
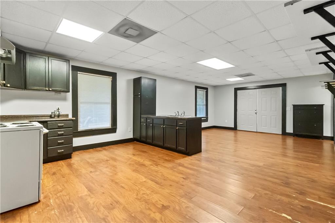
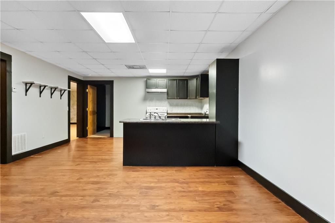
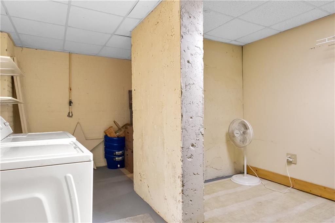
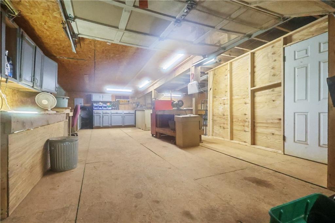
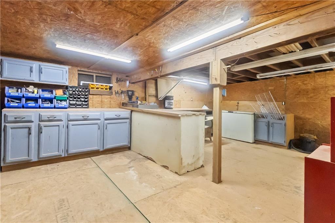
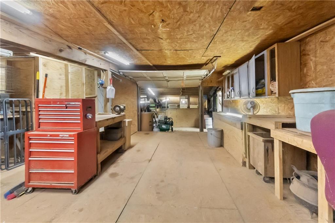
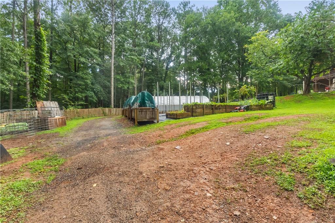
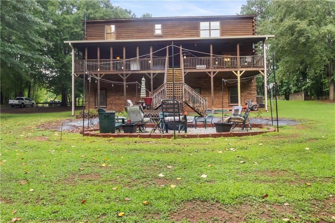
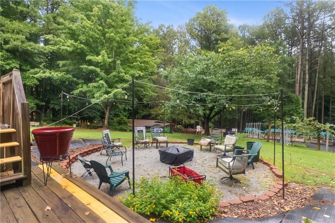
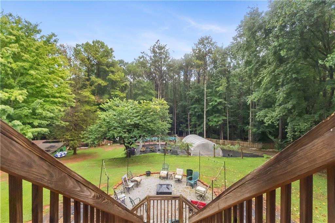
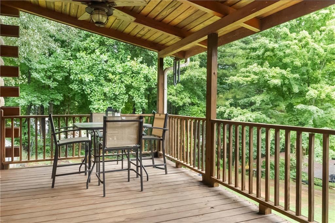
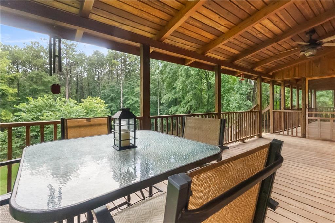
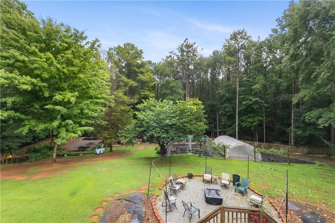
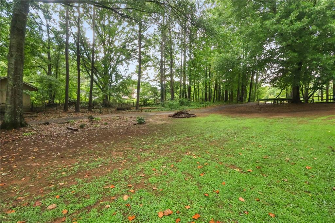
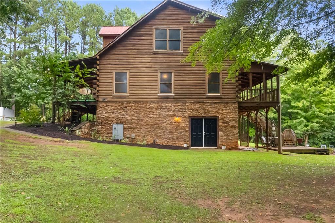
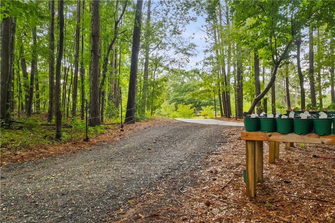
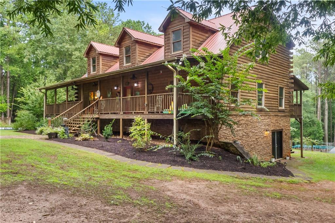
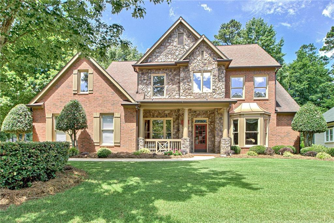
 MLS# 406909541
MLS# 406909541 