Viewing Listing MLS# 403151106
Smyrna, GA 30080
- 2Beds
- 2Full Baths
- 1Half Baths
- N/A SqFt
- 1999Year Built
- 0.13Acres
- MLS# 403151106
- Residential
- Townhouse
- Pending
- Approx Time on Market2 months, 7 days
- AreaN/A
- CountyCobb - GA
- Subdivision Saranac Estates
Overview
Welcome to your new home, nestled in the heart of Smyrna! This stunning 2-bedroom, 2.5-bathroom end-unit townhome offers the ideal blend of location, modern convenience, and charm. Just minutes from The Battery, Truist Park, and top-notch dining, shopping, and entertainment, you'll love being in the center of it all. Recent upgrades include a **brand-new roof (August 2024)**, fresh paint, and a recently replaced water heater with an expansion tank, ensuring a worry-free living experience. Step inside and be greeted by an open floor plan that seamlessly connects the living, dining, and kitchen areas, creating a spacious and inviting atmosphere. The kitchen features sleek stainless steel appliances and modern white cabinets equipped with a lazy susan. Whether you're preparing a gourmet meal or enjoying a quick breakfast, this kitchen has everything you need. Each of the two generously sized bedrooms boasts its own private en suite bathroom, offering the ultimate in privacy and comfort-it's like having two owner's suites! The master suite is a true retreat, featuring a custom-built walk-in closet that provides ample storage. The entire home is free of carpet and has beautiful hardwood flooring throughout and tile in the bathrooms. Outside, the fenced backyard provides a private oasis for morning coffee, entertaining guests, or simply enjoying a moment of solitude. The end lot provides a spacious driveway that accommodates up to three cars, with additional street parking available. Don't miss out on this incredible opportunity-schedule your viewing today and experience the best of Smyrna living!
Association Fees / Info
Hoa: Yes
Hoa Fees Frequency: Annually
Hoa Fees: 600
Community Features: Homeowners Assoc, Park
Association Fee Includes: Maintenance Grounds, Maintenance Structure
Bathroom Info
Halfbaths: 1
Total Baths: 3.00
Fullbaths: 2
Room Bedroom Features: Roommate Floor Plan
Bedroom Info
Beds: 2
Building Info
Habitable Residence: No
Business Info
Equipment: None
Exterior Features
Fence: Back Yard, Fenced, Privacy
Patio and Porch: Patio
Exterior Features: Private Yard
Road Surface Type: Asphalt
Pool Private: No
County: Cobb - GA
Acres: 0.13
Pool Desc: None
Fees / Restrictions
Financial
Original Price: $295,000
Owner Financing: No
Garage / Parking
Parking Features: Assigned, Driveway, On Street
Green / Env Info
Green Energy Generation: None
Handicap
Accessibility Features: None
Interior Features
Security Ftr: Smoke Detector(s)
Fireplace Features: Gas Starter, Living Room
Levels: Two
Appliances: Dishwasher, Gas Oven, Gas Range, Gas Water Heater, Other, Range Hood, Refrigerator
Laundry Features: In Hall, Laundry Closet, Upper Level
Interior Features: Other, Walk-In Closet(s)
Flooring: Hardwood
Spa Features: None
Lot Info
Lot Size Source: Owner
Lot Features: Corner Lot, Cul-De-Sac, Level
Misc
Property Attached: Yes
Home Warranty: No
Open House
Other
Other Structures: None
Property Info
Construction Materials: Other
Year Built: 1,999
Property Condition: Resale
Roof: Composition
Property Type: Residential Attached
Style: Modern, Other, Townhouse
Rental Info
Land Lease: No
Room Info
Kitchen Features: Pantry, Solid Surface Counters
Room Master Bathroom Features: Double Vanity
Room Dining Room Features: Open Concept
Special Features
Green Features: None
Special Listing Conditions: None
Special Circumstances: None
Sqft Info
Building Area Source: Not Available
Tax Info
Tax Amount Annual: 3083
Tax Year: 2,023
Tax Parcel Letter: 17-0633-0-280-0
Unit Info
Utilities / Hvac
Cool System: Central Air
Electric: Other
Heating: Central, Natural Gas
Utilities: Electricity Available, Natural Gas Available, Sewer Available, Water Available
Sewer: Public Sewer
Waterfront / Water
Water Body Name: None
Water Source: Public
Waterfront Features: None
Directions
Please use GPS.Listing Provided courtesy of Maximum One Realty Partners
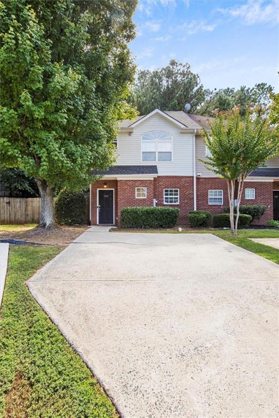
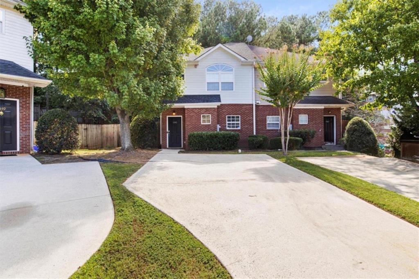
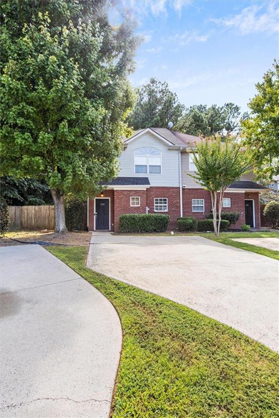
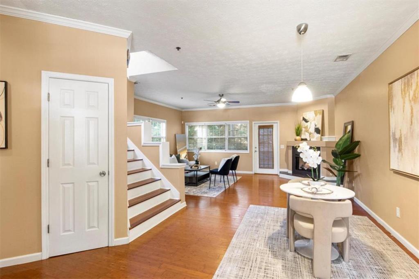
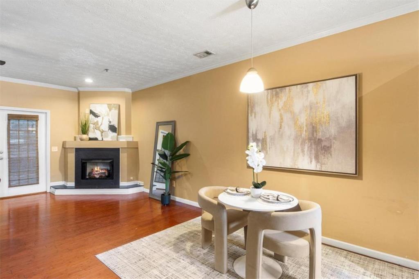
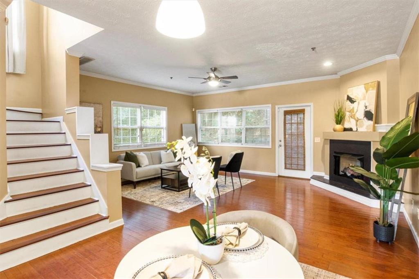
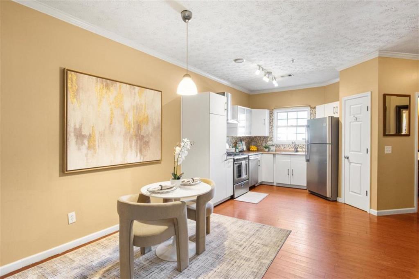
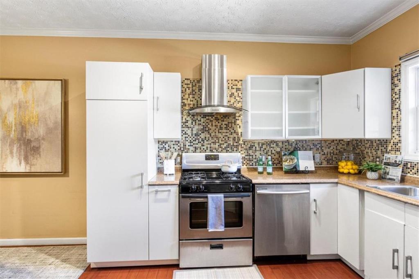
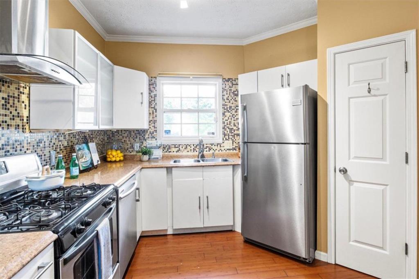
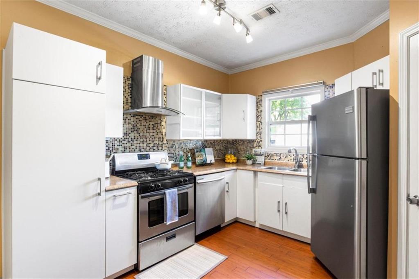
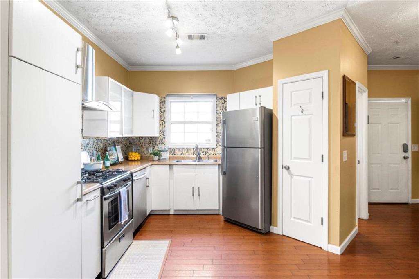
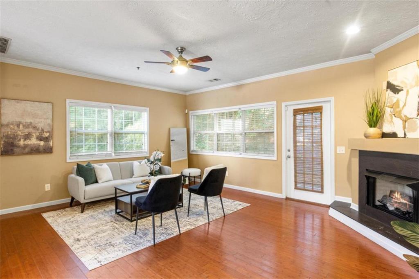
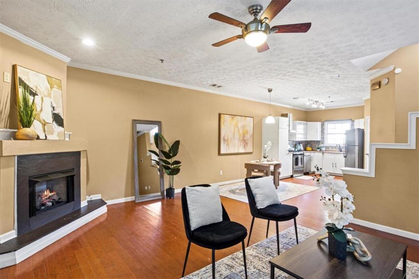
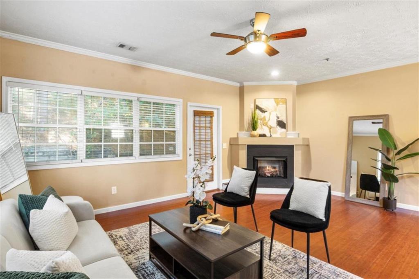
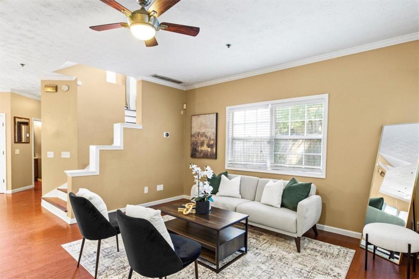
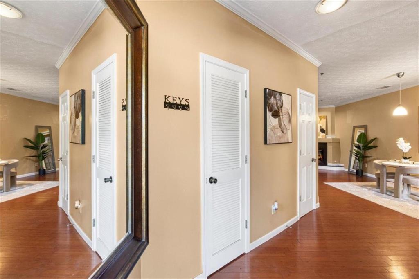
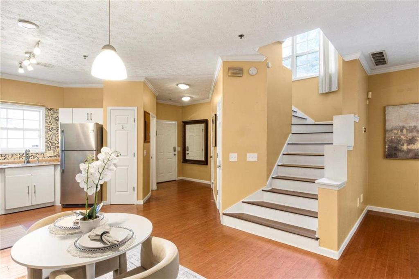
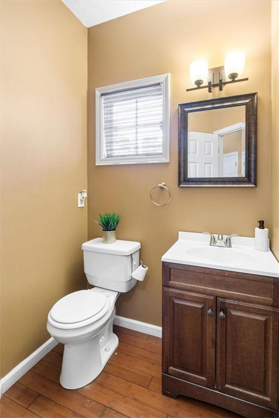
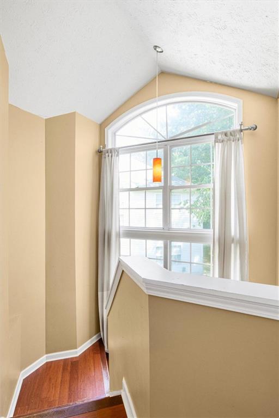
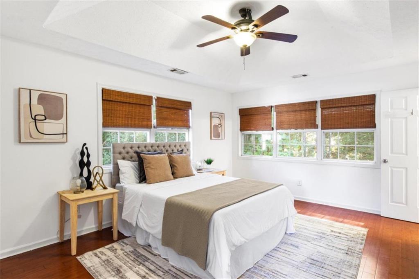
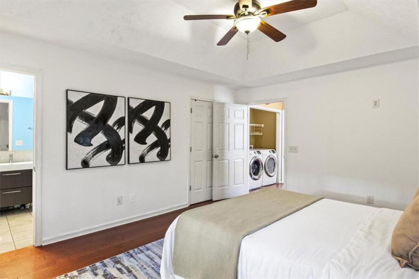
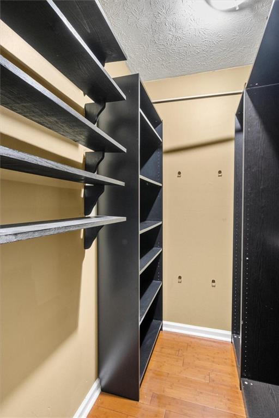
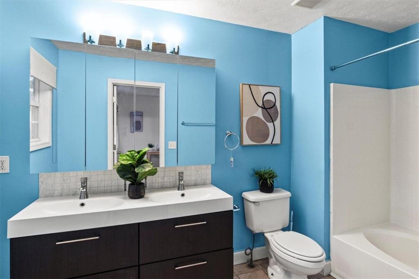
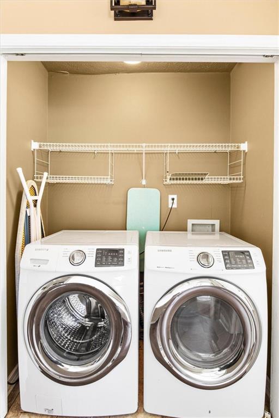
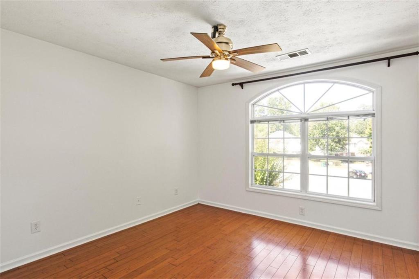
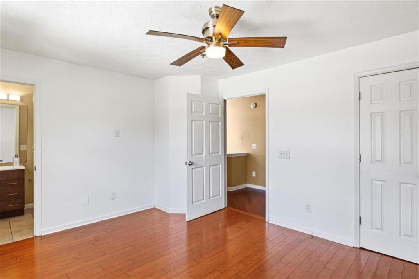
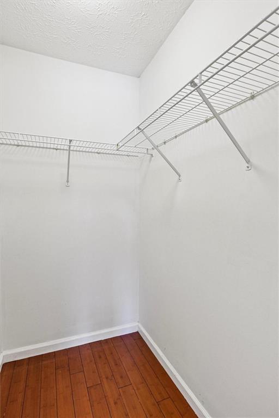
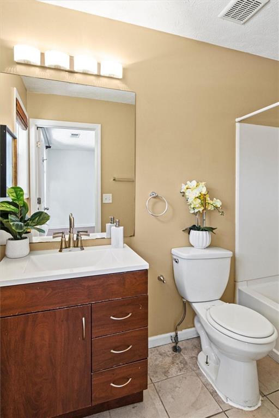
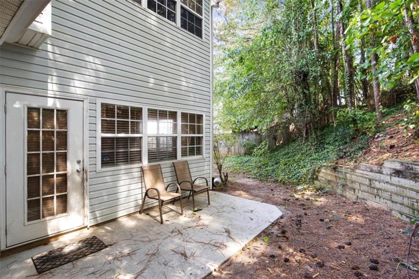
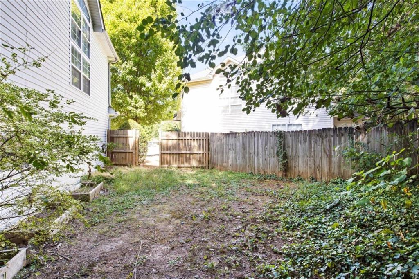
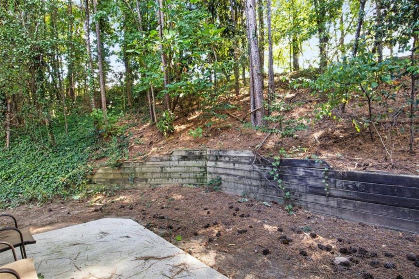
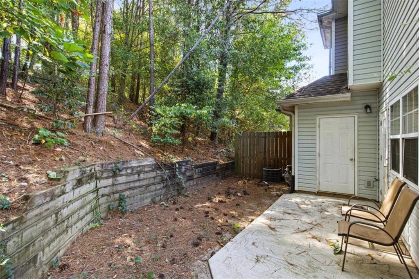
 Listings identified with the FMLS IDX logo come from
FMLS and are held by brokerage firms other than the owner of this website. The
listing brokerage is identified in any listing details. Information is deemed reliable
but is not guaranteed. If you believe any FMLS listing contains material that
infringes your copyrighted work please
Listings identified with the FMLS IDX logo come from
FMLS and are held by brokerage firms other than the owner of this website. The
listing brokerage is identified in any listing details. Information is deemed reliable
but is not guaranteed. If you believe any FMLS listing contains material that
infringes your copyrighted work please