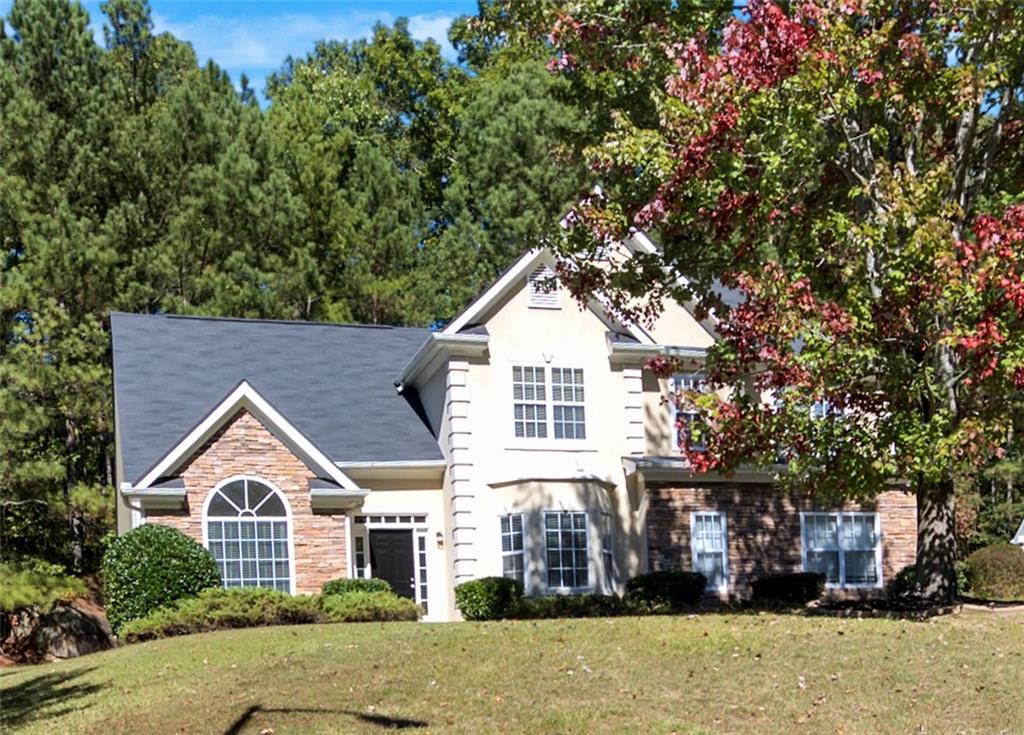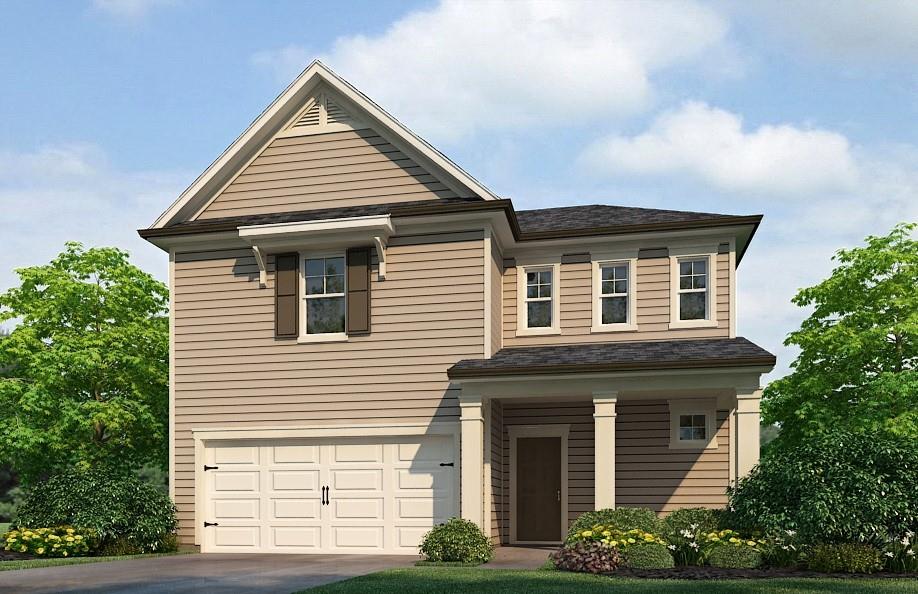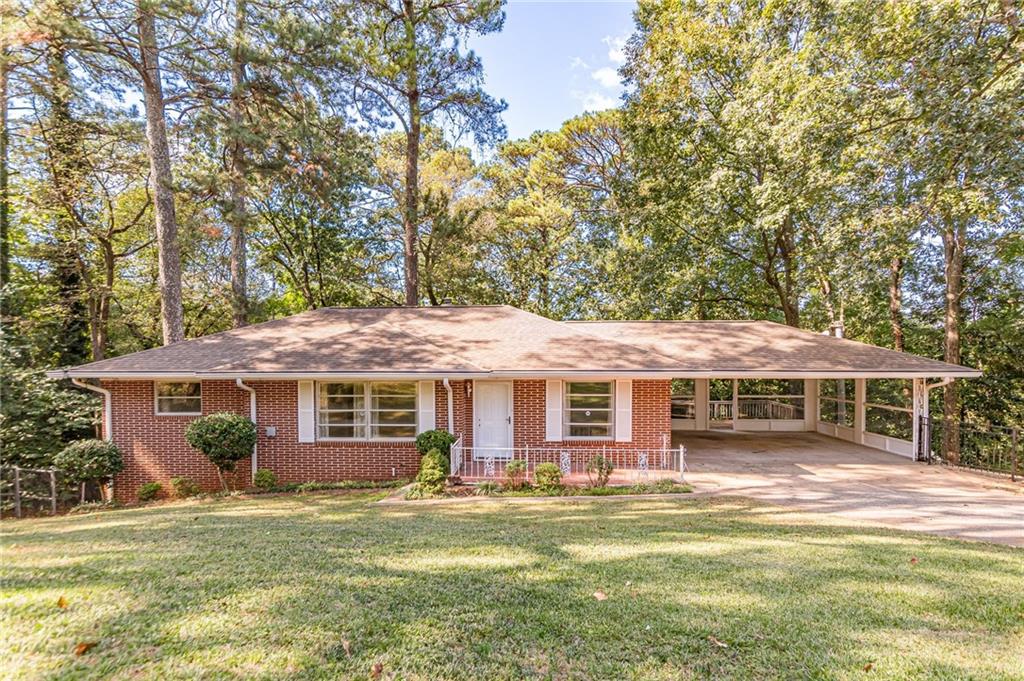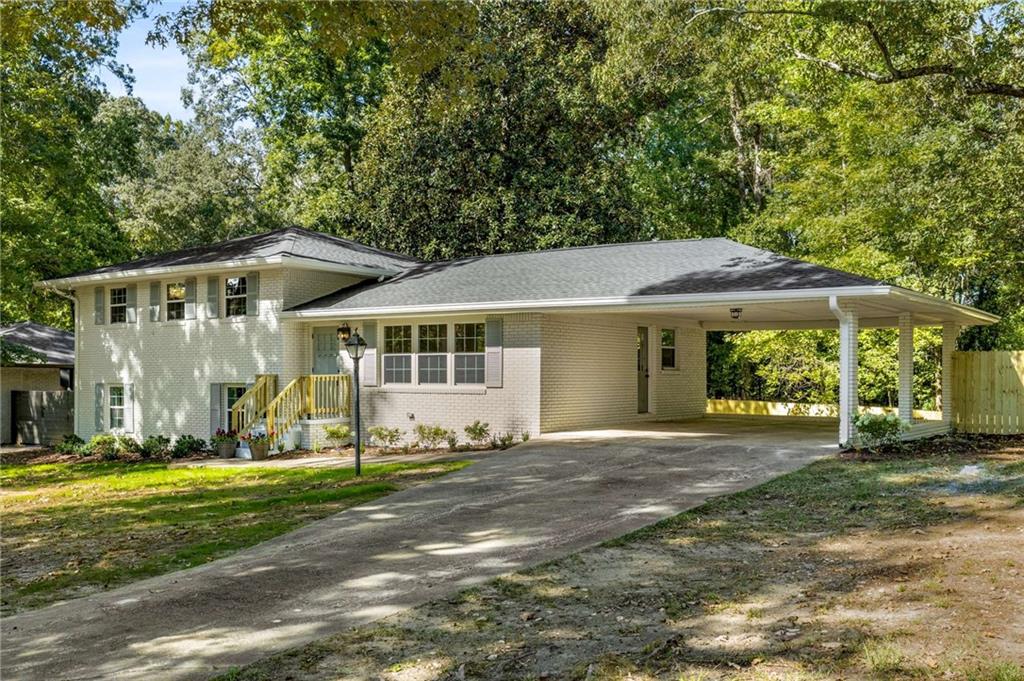Viewing Listing MLS# 403055154
Atlanta, GA 30331
- 3Beds
- 2Full Baths
- 1Half Baths
- N/A SqFt
- 2024Year Built
- 0.36Acres
- MLS# 403055154
- Residential
- Single Family Residence
- Pending
- Approx Time on Market2 months, 7 days
- AreaN/A
- CountyFulton - GA
- Subdivision Tell River
Overview
Welcome to the Britton Home- NEW CONSTRUCTION.The Britton Plan is designed with an open-concept layout that promotes seamless flow between the living, dining, and kitchen areas, creating a spacious and inviting atmosphere ideal for both everyday living and entertaining. The primary suite, with its large walk-in closet, luxurious en-suite bathroom, and spacious layout, provides a private retreat within the home. Additional bedrooms are generously sized, making the home suitable for families or hosting guests. Modern kitchen island, stainless steel appliances, granite countertops, and plenty of cabinet space. Includes a deck that is accessible from the main living areas, providing a seamless indoor-outdoor flow. The Britton Plan often offers an excellent balance of quality, size, and features for its price point, making it a good value for buyers looking for a modern home without compromising on design or amenities.
Association Fees / Info
Hoa: Yes
Hoa Fees Frequency: Annually
Hoa Fees: 400
Community Features: Homeowners Assoc, Near Schools, Near Shopping, Restaurant, Sidewalks, Street Lights
Hoa Fees Frequency: Annually
Association Fee Includes: Insurance, Maintenance Grounds, Reserve Fund
Bathroom Info
Halfbaths: 1
Total Baths: 3.00
Fullbaths: 2
Room Bedroom Features: Oversized Master, Roommate Floor Plan, Sitting Room
Bedroom Info
Beds: 3
Building Info
Habitable Residence: No
Business Info
Equipment: None
Exterior Features
Fence: None
Patio and Porch: Deck, Front Porch
Exterior Features: Lighting, Private Entrance, Private Yard, Rain Gutters
Road Surface Type: Asphalt, Paved
Pool Private: No
County: Fulton - GA
Acres: 0.36
Pool Desc: None
Fees / Restrictions
Financial
Original Price: $389,990
Owner Financing: No
Garage / Parking
Parking Features: Driveway, Garage, Garage Door Opener
Green / Env Info
Green Energy Generation: None
Handicap
Accessibility Features: None
Interior Features
Security Ftr: Carbon Monoxide Detector(s), Smoke Detector(s)
Fireplace Features: None
Levels: Two
Appliances: Dishwasher, Disposal, Electric Range, Electric Water Heater
Laundry Features: In Hall, Laundry Room, Upper Level
Interior Features: Crown Molding, Disappearing Attic Stairs, Double Vanity, Entrance Foyer, High Ceilings 9 ft Main, Smart Home, Walk-In Closet(s)
Flooring: Carpet, Laminate, Vinyl
Spa Features: None
Lot Info
Lot Size Source: Builder
Lot Features: Back Yard, Front Yard, Landscaped, Private, Wooded
Lot Size: x
Misc
Property Attached: No
Home Warranty: Yes
Open House
Other
Other Structures: None
Property Info
Construction Materials: Cement Siding, HardiPlank Type
Year Built: 2,024
Property Condition: New Construction
Roof: Composition
Property Type: Residential Detached
Style: A-Frame, Craftsman
Rental Info
Land Lease: No
Room Info
Kitchen Features: Breakfast Bar, Eat-in Kitchen, Kitchen Island, Pantry, Pantry Walk-In, Solid Surface Counters, View to Family Room
Room Master Bathroom Features: Double Vanity,Separate Tub/Shower,Soaking Tub
Room Dining Room Features: Separate Dining Room
Special Features
Green Features: Appliances, Construction, HVAC, Thermostat, Water Heater, Windows
Special Listing Conditions: None
Special Circumstances: None
Sqft Info
Building Area Total: 1801
Building Area Source: Builder
Tax Info
Tax Amount Annual: 947
Tax Year: 2,023
Tax Parcel Letter: 14F-0041-LL-050-2
Unit Info
Utilities / Hvac
Cool System: Ceiling Fan(s), Central Air, Electric, Zoned
Electric: 110 Volts, 220 Volts
Heating: Central, Electric, Forced Air, Zoned
Utilities: Cable Available, Electricity Available, Phone Available, Sewer Available, Underground Utilities, Water Available
Sewer: Public Sewer
Waterfront / Water
Water Body Name: None
Water Source: Public
Waterfront Features: None
Directions
Take Interstate 75/85 North/South to SR-166 West-Langford Parkway. Travel about 6 miles, turn left onto Fairburn Road. Go about 1 mile (through 4-way stop sign). Turn right onto Riverchess Drive...Or Take Interstate 285 East/West to SR-166 West. Travel about 1 half mile and turn left on Fairburn Road. Go about 1 mile (through 4-way stop sign). Turn right onto Riverchess Drive. Model home is on the right.Listing Provided courtesy of Rockhaven Realty, Llc
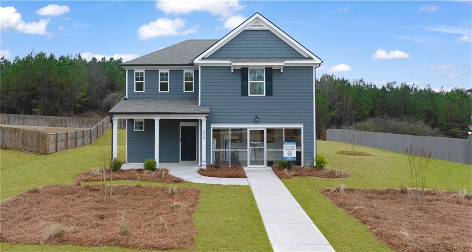
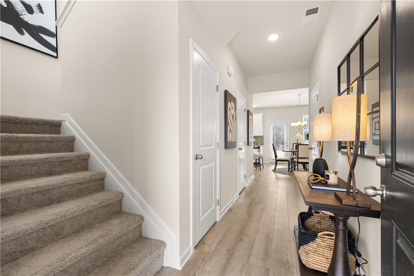
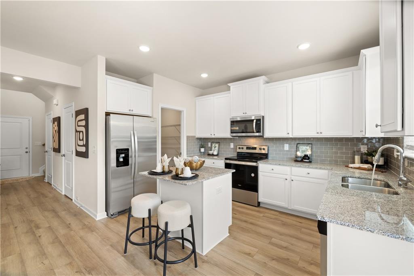
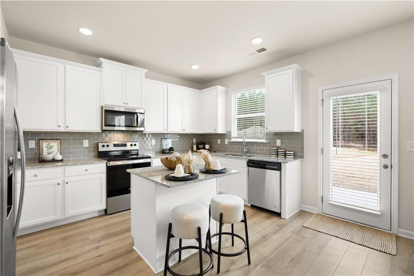
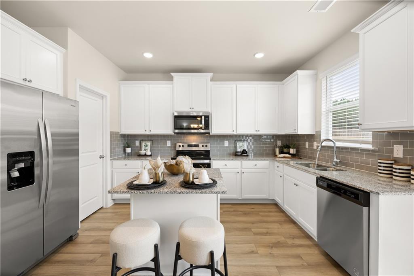
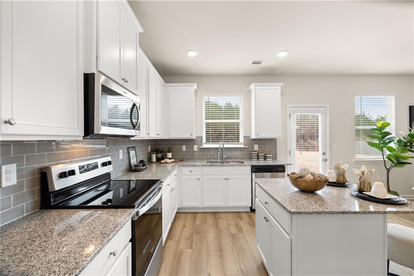
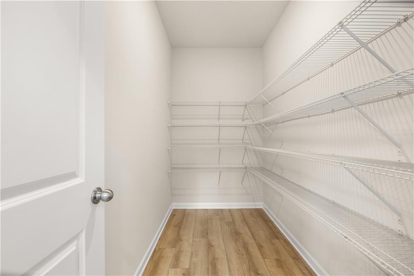
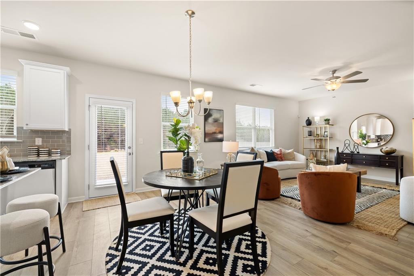
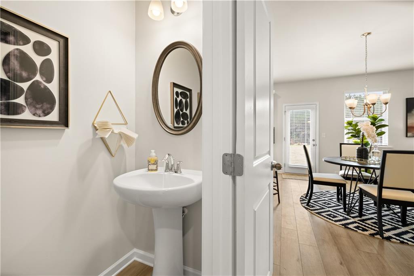
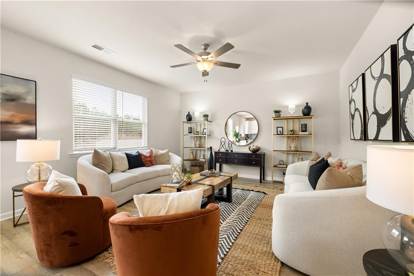
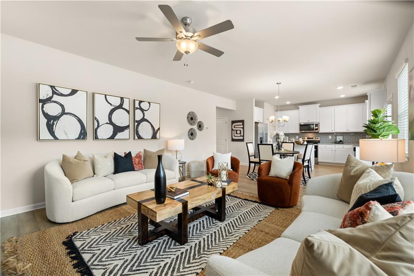
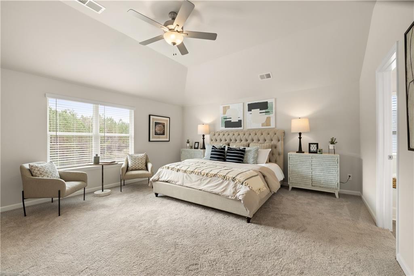
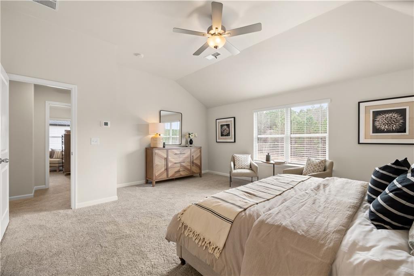
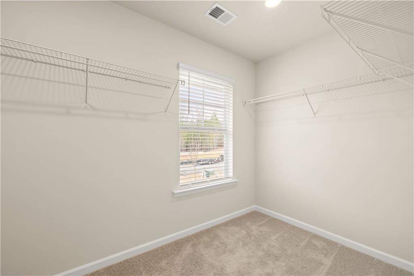
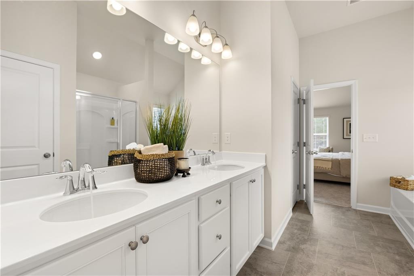
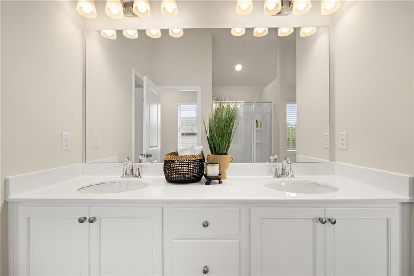
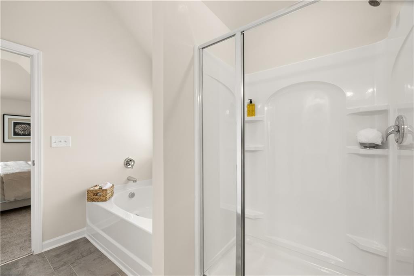
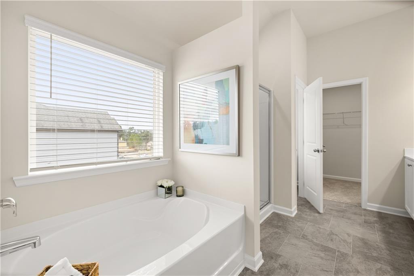
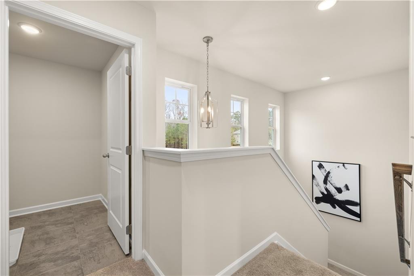
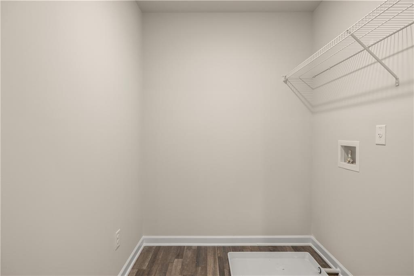
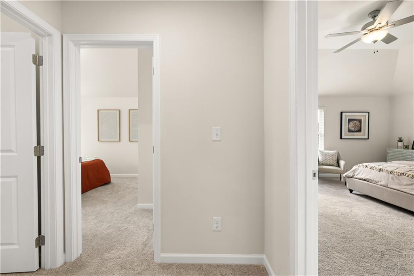
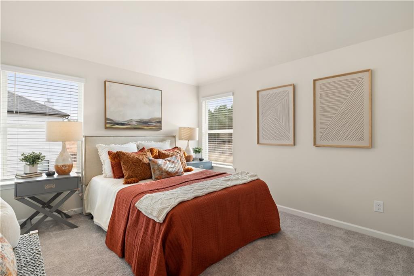
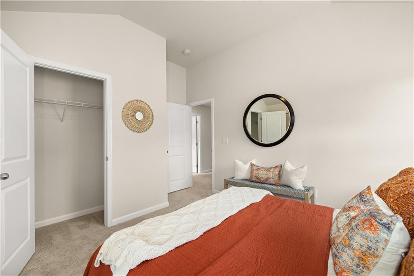
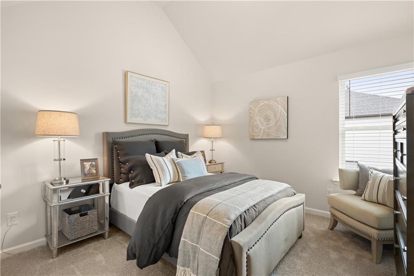
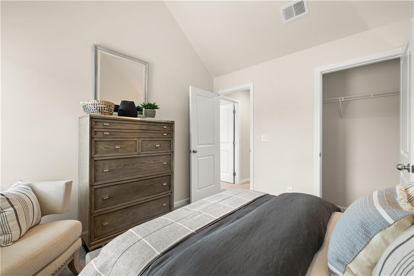
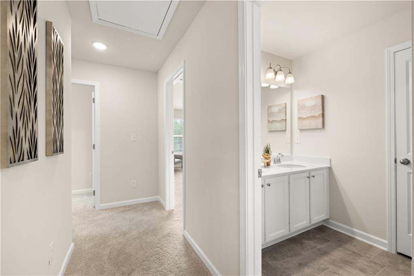
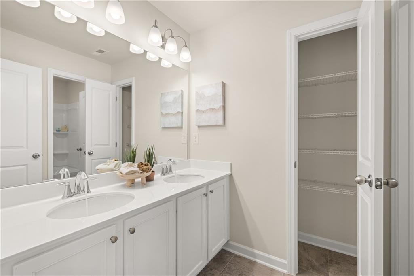
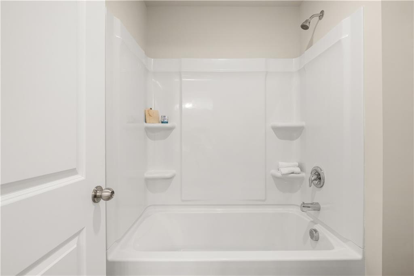
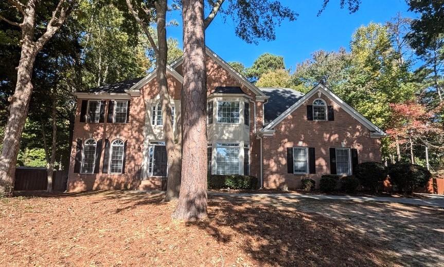
 MLS# 409899455
MLS# 409899455 