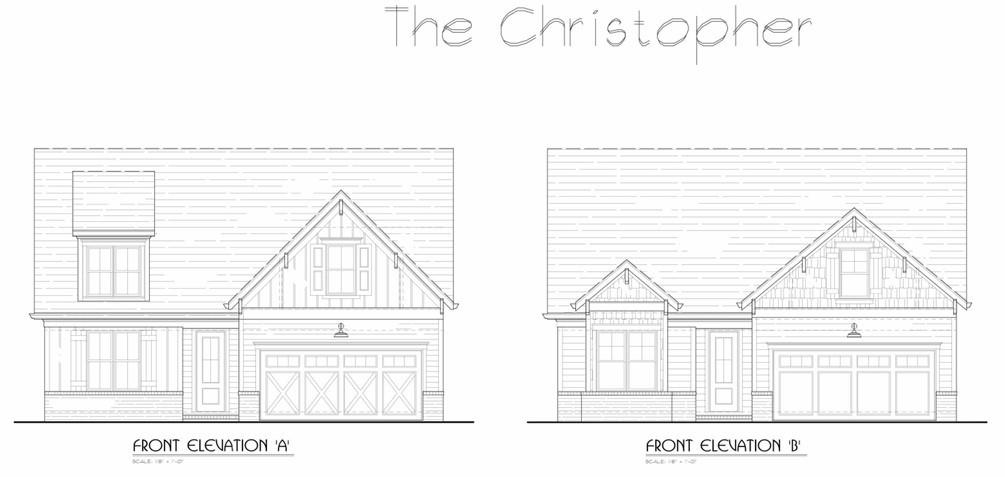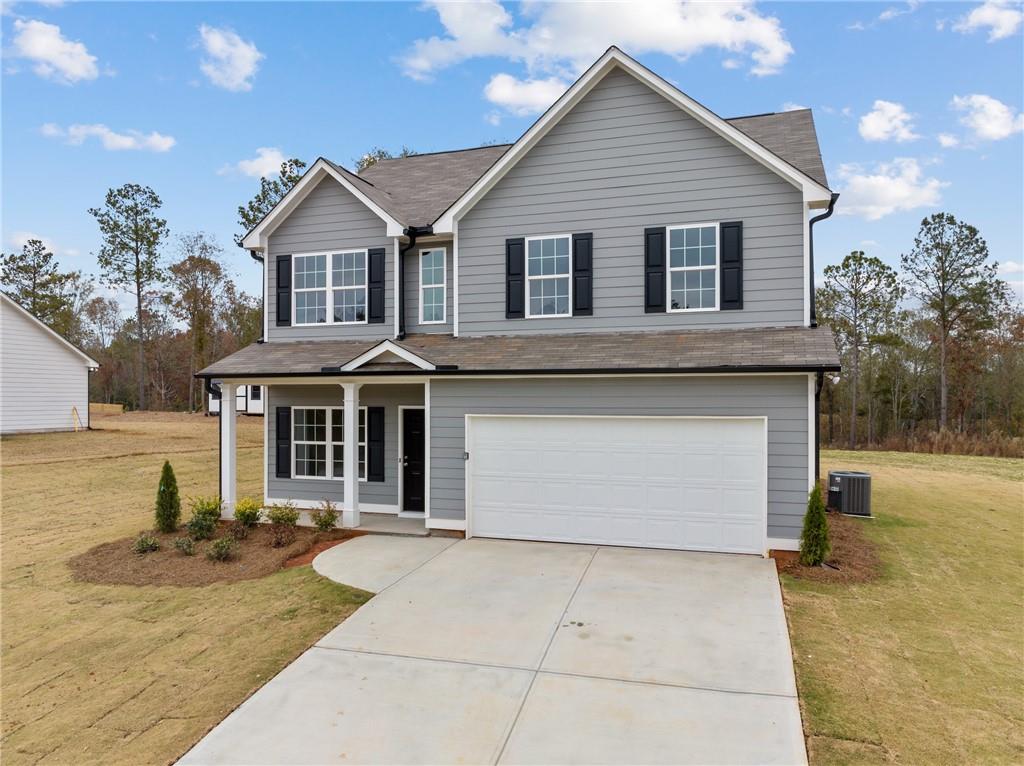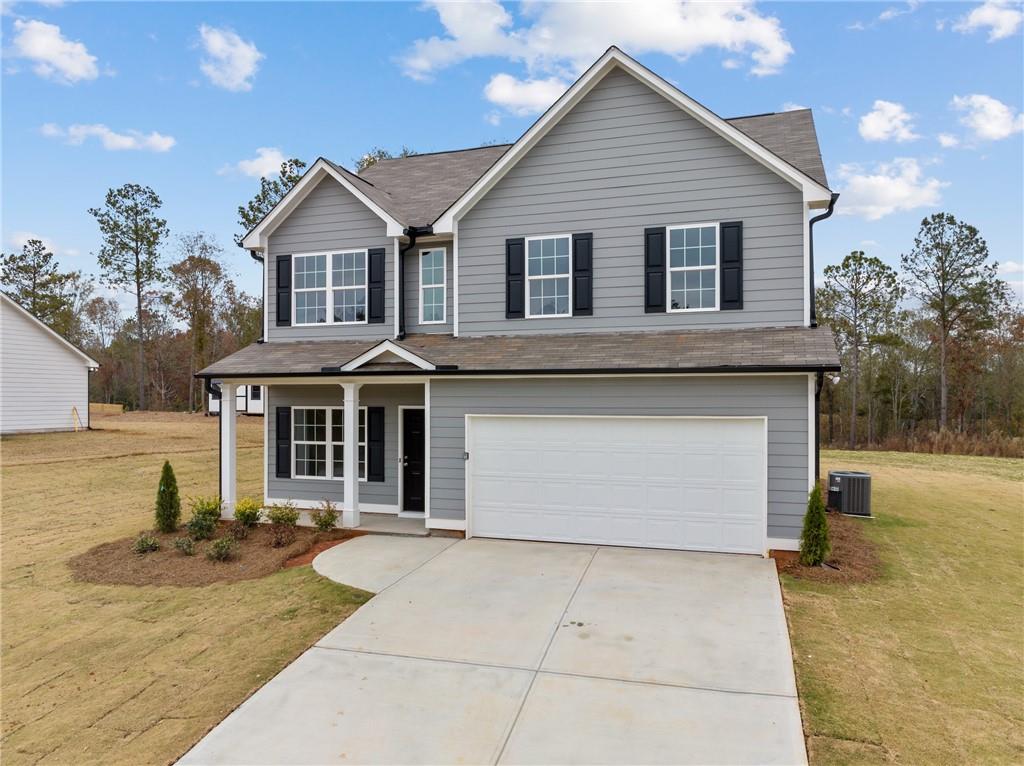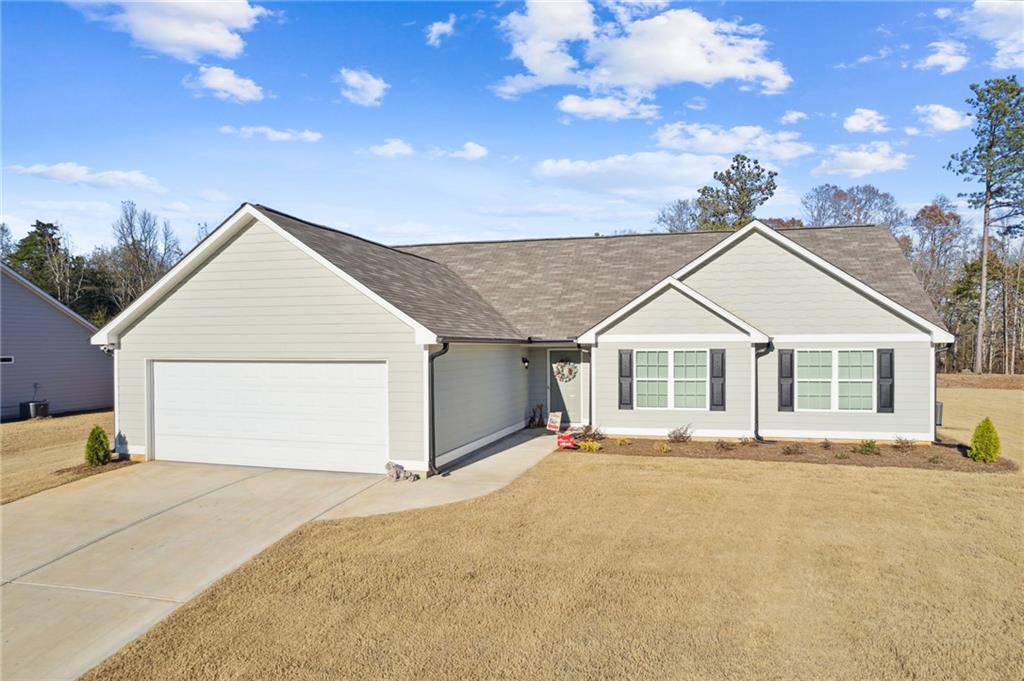Viewing Listing MLS# 403021184
Hartwell, GA 30643
- 3Beds
- 2Full Baths
- N/AHalf Baths
- N/A SqFt
- 2024Year Built
- 0.78Acres
- MLS# 403021184
- Residential
- Single Family Residence
- Active
- Approx Time on Market2 months, 10 days
- AreaN/A
- CountyHart - GA
- Subdivision Cedar Creek Crossing
Overview
Under Construction! COMPLETION NOVEMBER The Fairlane Model. This impressive 3 bedroom/2 full bath ranch home sits on almost a acre in the new Cedar Creek Crossing Subdivision just outside Hartwell city limits. The home features open concept living with beautiful granite countertops in kitchen and baths, stainless steel appliances, vaulted ceilings and an electric fireplace in the living room. This home has a modified kitchen layout and built as a 3 bedroom. BEAUTIFUL YARDS Sodded front lawn and 25 ft of sod behind house along with a COVERED 10x12 concrete patio. Beautiful Lake Hartwell with a boat ramp is less than 2 miles away. Downtown Hartwell was voted ""BEST DOWNTOWN 2023"" Shops and downtown square are just minutes away! All photos are STOCK PHOTOS.
Association Fees / Info
Hoa: Yes
Hoa Fees Frequency: Annually
Hoa Fees: 300
Community Features: None
Association Fee Includes: Maintenance Grounds
Bathroom Info
Main Bathroom Level: 2
Total Baths: 2.00
Fullbaths: 2
Room Bedroom Features: Split Bedroom Plan
Bedroom Info
Beds: 3
Building Info
Habitable Residence: No
Business Info
Equipment: None
Exterior Features
Fence: None
Patio and Porch: Patio
Exterior Features: None
Road Surface Type: Asphalt
Pool Private: No
County: Hart - GA
Acres: 0.78
Pool Desc: None
Fees / Restrictions
Financial
Original Price: $322,600
Owner Financing: No
Garage / Parking
Parking Features: Attached, Garage, Garage Door Opener, Garage Faces Front, Kitchen Level
Green / Env Info
Green Energy Generation: None
Handicap
Accessibility Features: None
Interior Features
Security Ftr: None
Fireplace Features: Electric, Living Room
Levels: One
Appliances: Electric Range, Microwave
Laundry Features: In Hall
Interior Features: Vaulted Ceiling(s)
Flooring: Laminate, Vinyl
Spa Features: None
Lot Info
Lot Size Source: Other
Lot Features: Back Yard
Lot Size: 0X000X0X0X0
Misc
Property Attached: No
Home Warranty: Yes
Open House
Other
Other Structures: None
Property Info
Construction Materials: Cement Siding
Year Built: 2,024
Property Condition: New Construction
Roof: Composition
Property Type: Residential Detached
Style: Craftsman
Rental Info
Land Lease: No
Room Info
Kitchen Features: Breakfast Room, Kitchen Island
Room Master Bathroom Features: Double Vanity,Shower Only
Room Dining Room Features: None
Special Features
Green Features: None
Special Listing Conditions: None
Special Circumstances: None
Sqft Info
Building Area Total: 1776
Building Area Source: Builder
Tax Info
Tax Amount Annual: 10
Tax Year: 2,023
Tax Parcel Letter: C70D-007-062
Unit Info
Utilities / Hvac
Cool System: Central Air
Electric: 110 Volts
Heating: Heat Pump
Utilities: Cable Available, Electricity Available, Phone Available, Water Available
Sewer: Septic Tank
Waterfront / Water
Water Body Name: None
Water Source: Public
Waterfront Features: None
Directions
Please use 54 BERRYMAN RD IN GPS TO GET YOU TO THE COMMUNITYListing Provided courtesy of Peggy Slappey Properties Inc.
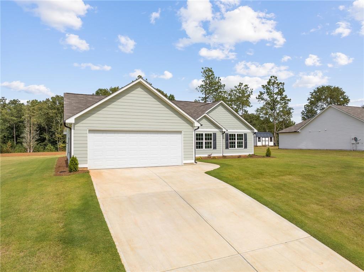
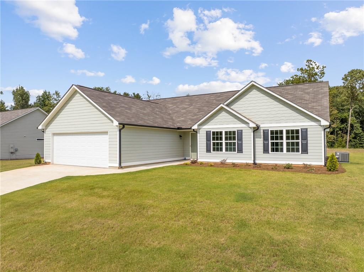
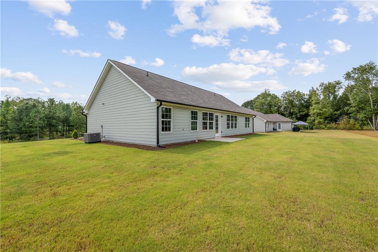
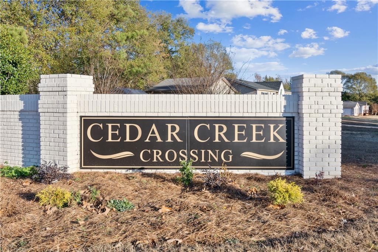
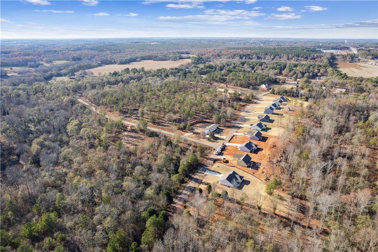
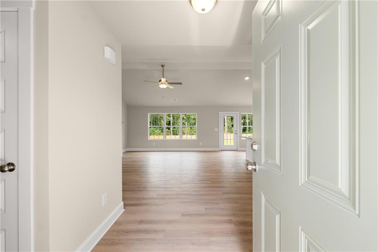
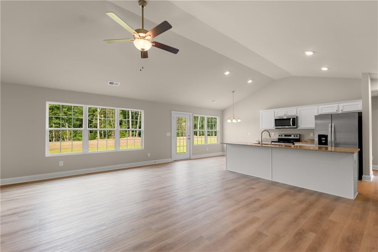
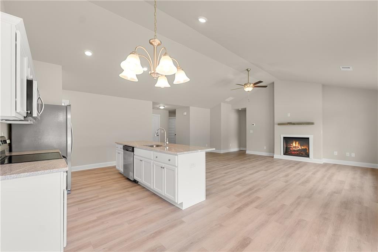
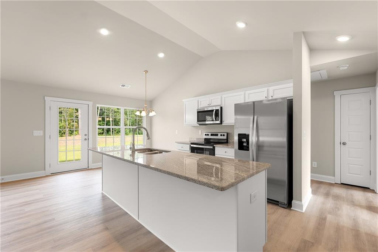
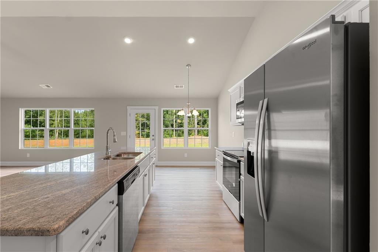
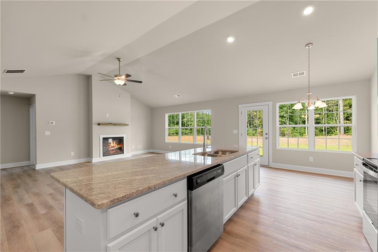
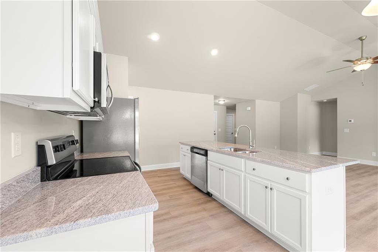
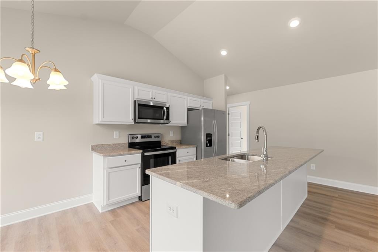
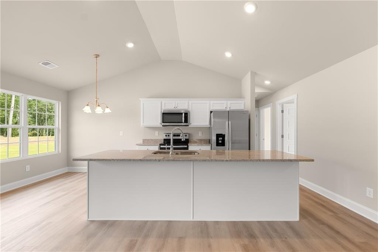
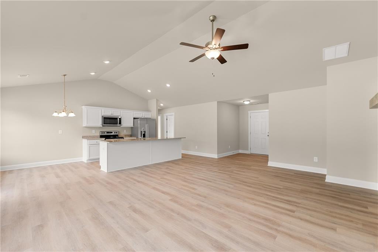
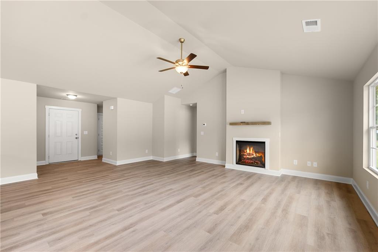
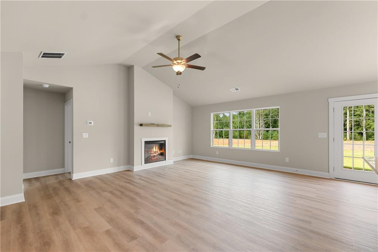
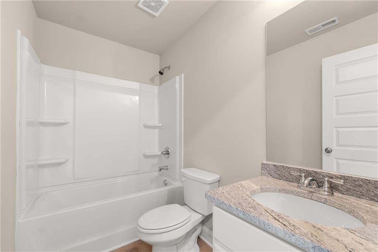
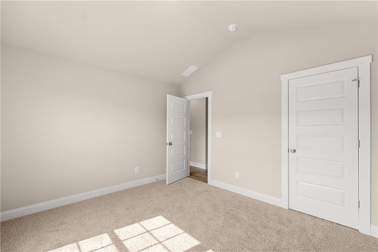
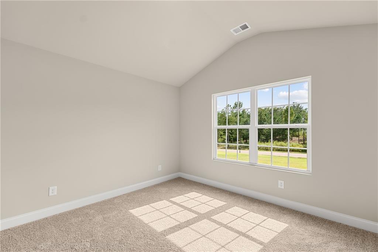
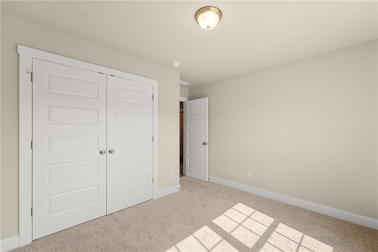
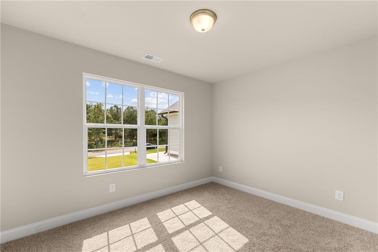
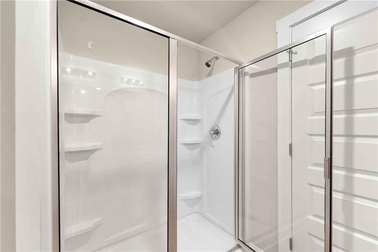
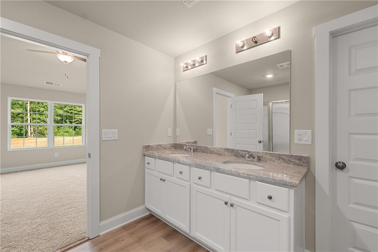
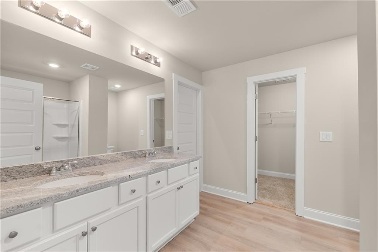
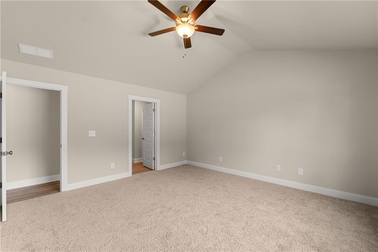
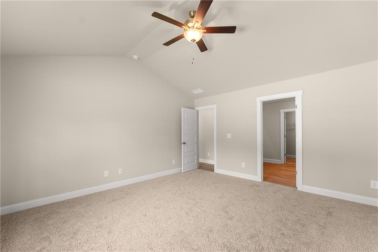
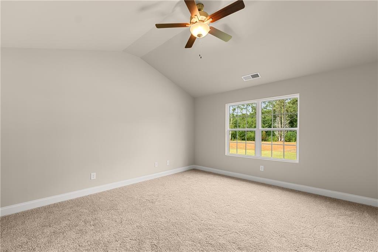
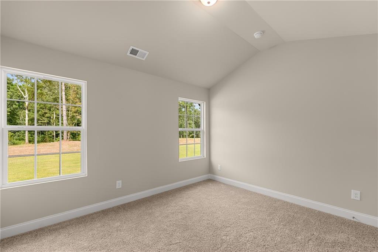
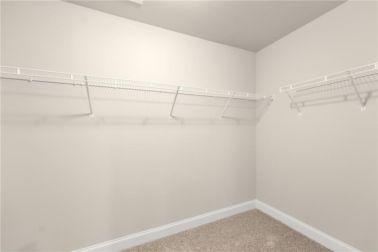
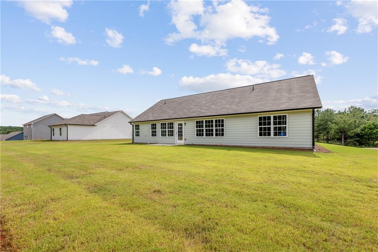
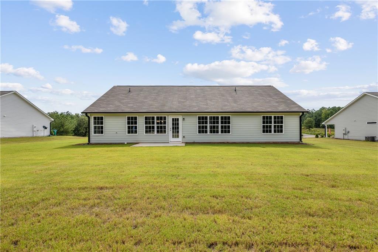
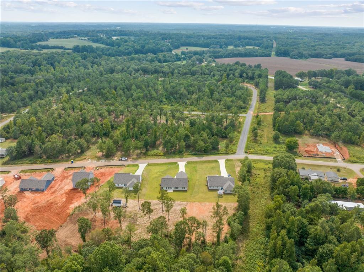
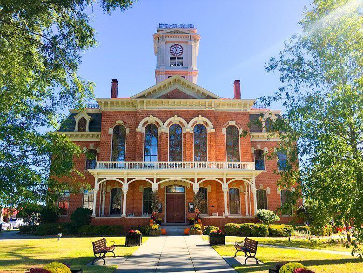
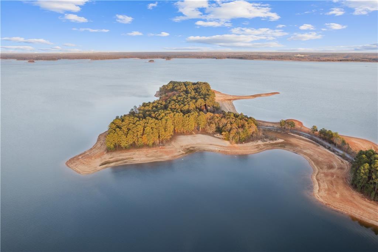
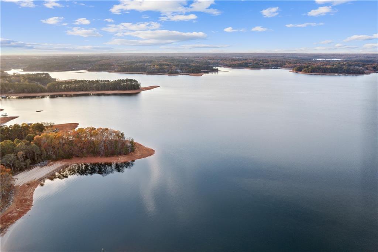
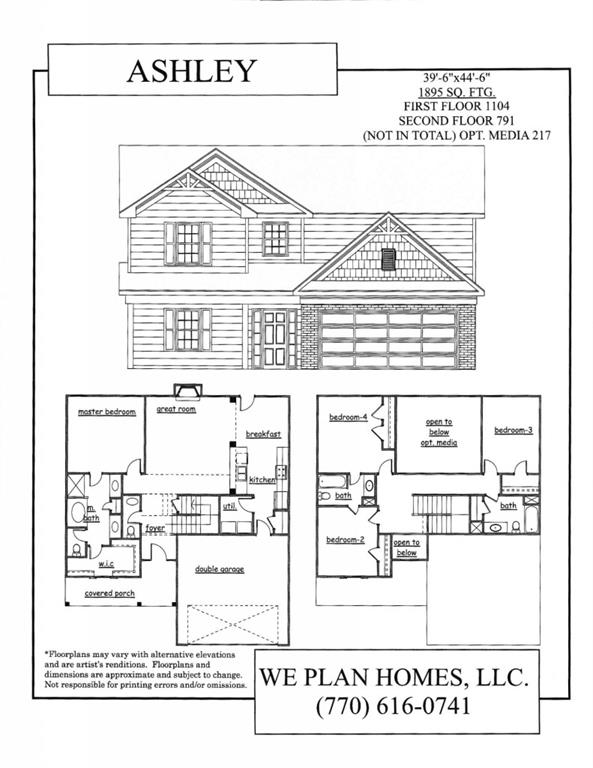
 MLS# 409572133
MLS# 409572133 