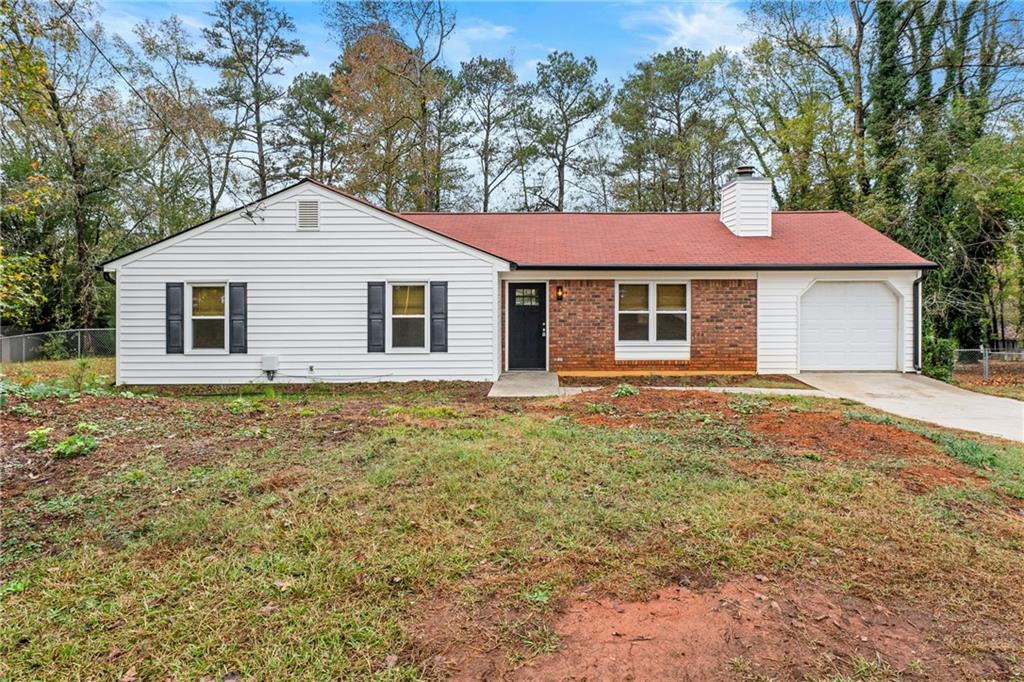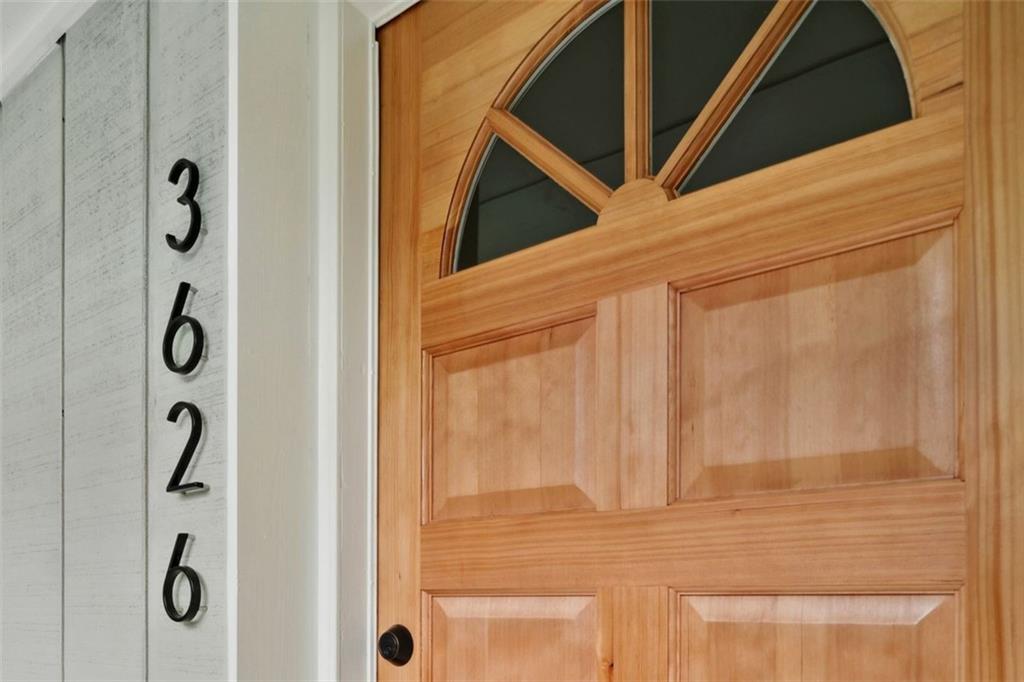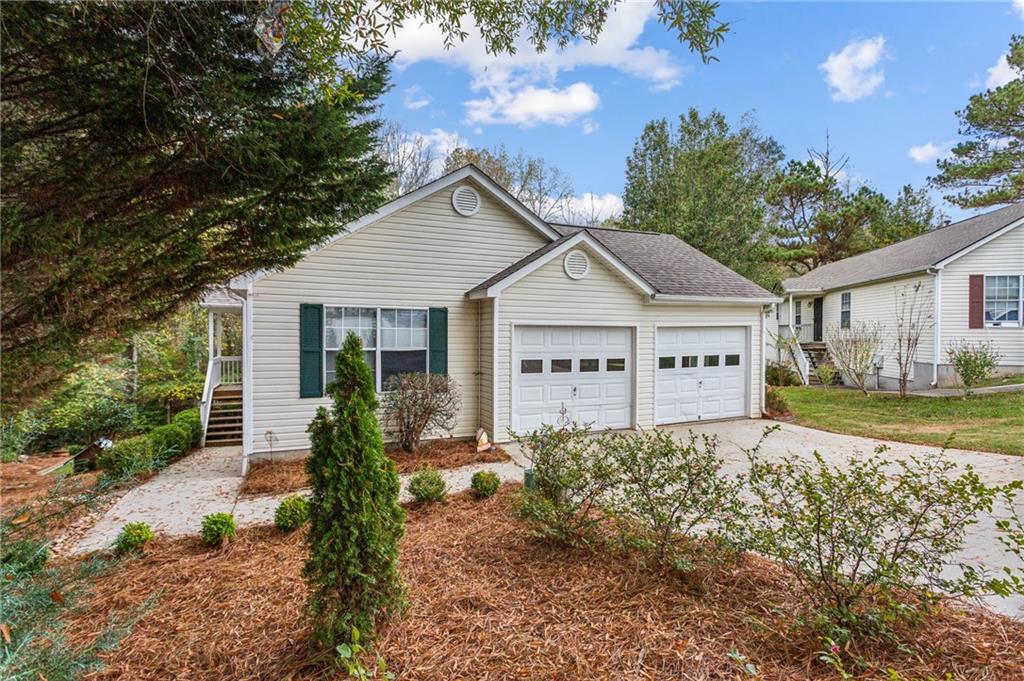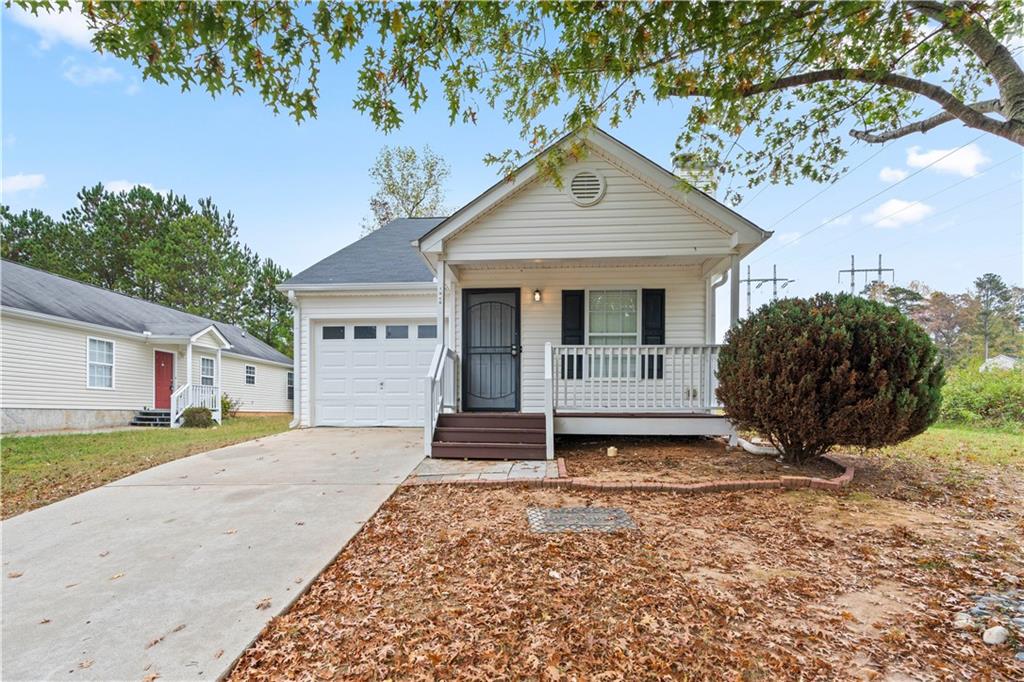Viewing Listing MLS# 403003811
Douglasville, GA 30135
- 3Beds
- 2Full Baths
- N/AHalf Baths
- N/A SqFt
- 1988Year Built
- 0.50Acres
- MLS# 403003811
- Residential
- Single Family Residence
- Active
- Approx Time on Market2 months, 12 days
- AreaN/A
- CountyDouglas - GA
- Subdivision The Willows North
Overview
Welcome to this inviting split-level home, perfectly blending classic charm with modern amenities. Built in 1988, this residence offers a thoughtfully designed layout with 3 bedrooms and 2 full bathrooms, providing both functionality and comfort. Experience the unique character of a split-level layout that separates living areas from private spaces. The main level boasts a welcoming living room and dining area with an open flow, ideal for entertaining and family gatherings. The well-equipped kitchen features modern appliances, ample cabinetry, and plenty of counter space. The split-level design provides a variety of living spaces, including a lower-level family room or additional bonus space that can be tailored to your needs whether as a home office, playroom, or media room. Schedule your tour today and discover the charm and convenience of this well-loved home!
Association Fees / Info
Hoa: No
Community Features: None
Bathroom Info
Main Bathroom Level: 2
Total Baths: 2.00
Fullbaths: 2
Room Bedroom Features: Other
Bedroom Info
Beds: 3
Building Info
Habitable Residence: No
Business Info
Equipment: None
Exterior Features
Fence: None
Patio and Porch: Deck
Exterior Features: Storage, Other
Road Surface Type: Paved
Pool Private: No
County: Douglas - GA
Acres: 0.50
Pool Desc: None
Fees / Restrictions
Financial
Original Price: $269,900
Owner Financing: No
Garage / Parking
Parking Features: Drive Under Main Level, Garage, Garage Faces Front
Green / Env Info
Green Energy Generation: None
Handicap
Accessibility Features: None
Interior Features
Security Ftr: None
Fireplace Features: Family Room
Levels: Multi/Split
Appliances: Dishwasher, Electric Range, Refrigerator
Laundry Features: Electric Dryer Hookup, In Basement, Laundry Room
Interior Features: Entrance Foyer
Flooring: Other
Spa Features: None
Lot Info
Lot Size Source: Public Records
Lot Features: Wooded, Other
Lot Size: 106x220x101x205
Misc
Property Attached: No
Home Warranty: No
Open House
Other
Other Structures: Shed(s)
Property Info
Construction Materials: Other
Year Built: 1,988
Property Condition: Resale
Roof: Composition
Property Type: Residential Detached
Style: Traditional
Rental Info
Land Lease: No
Room Info
Kitchen Features: Breakfast Bar, Other Surface Counters, Other
Room Master Bathroom Features: Tub/Shower Combo
Room Dining Room Features: Dining L
Special Features
Green Features: None
Special Listing Conditions: None
Special Circumstances: Corporate Owner, Investor Owned, Sold As/Is
Sqft Info
Building Area Total: 1700
Building Area Source: Public Records
Tax Info
Tax Amount Annual: 3743
Tax Year: 2,023
Tax Parcel Letter: 4015-00-7-0-086
Unit Info
Utilities / Hvac
Cool System: Central Air
Electric: Other
Heating: Central, Natural Gas
Utilities: Electricity Available, Natural Gas Available, Water Available
Sewer: Septic Tank
Waterfront / Water
Water Body Name: None
Water Source: Public
Waterfront Features: None
Directions
I-20 to Chapel Hill Exit in Douglasville, go South on Chapel Hill Rd to Left on Willow Ridge Rd. Left on Oak Stone Dr, home on the right near end.Listing Provided courtesy of Nation One Realty Group, Inc.
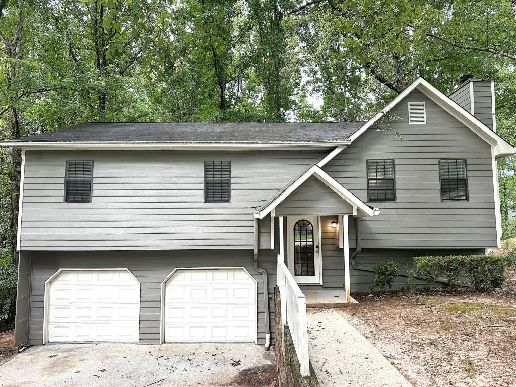
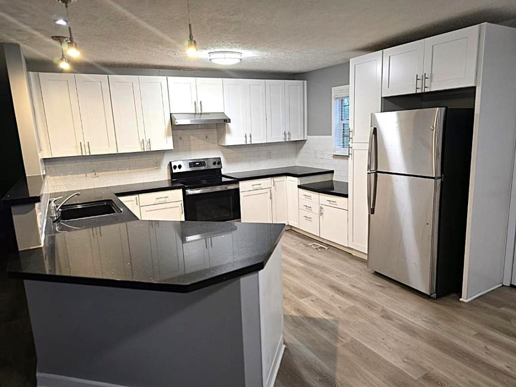
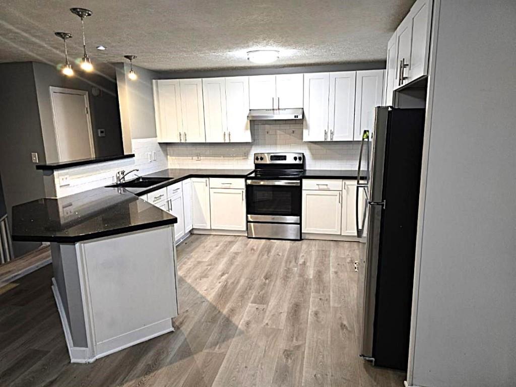
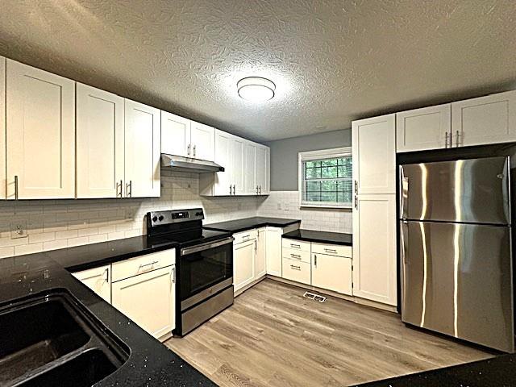
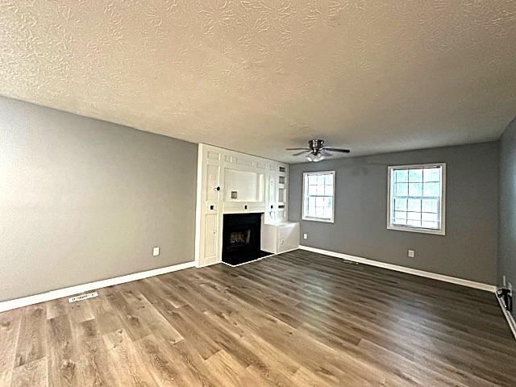
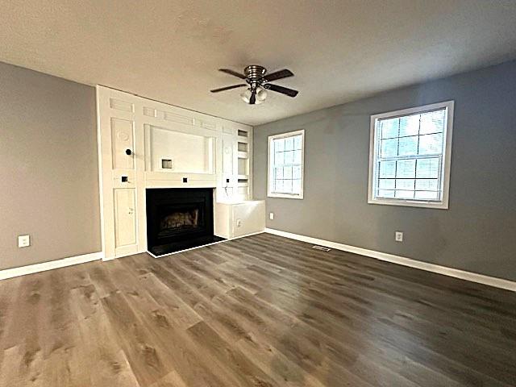
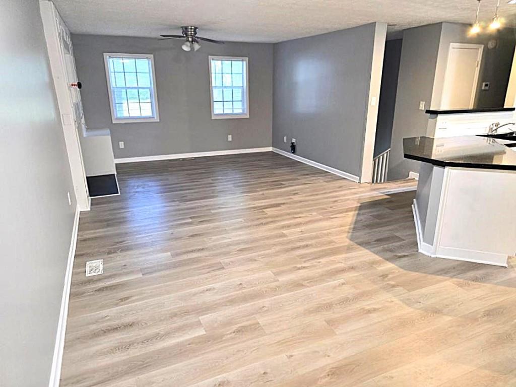
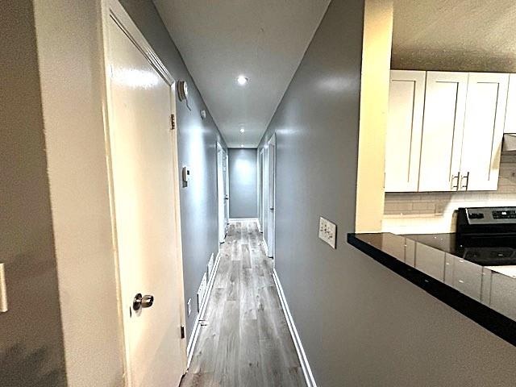
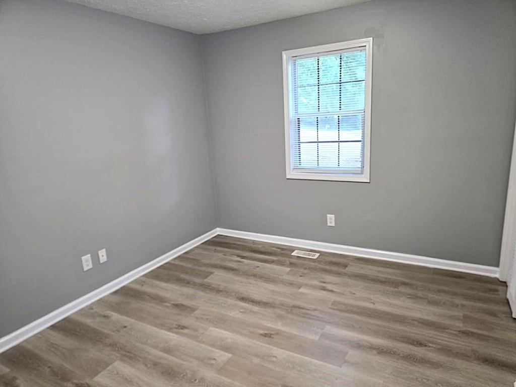
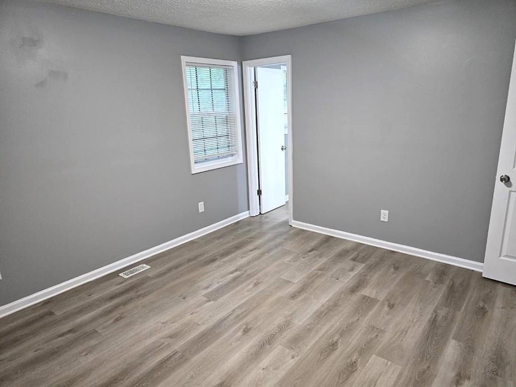
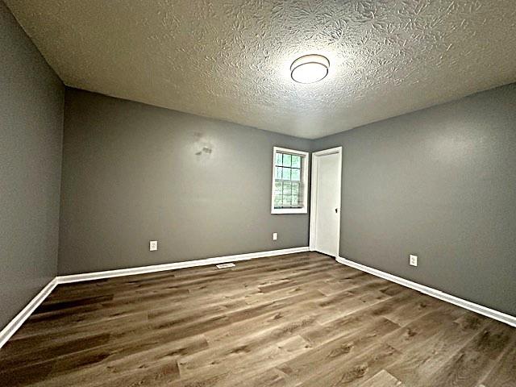
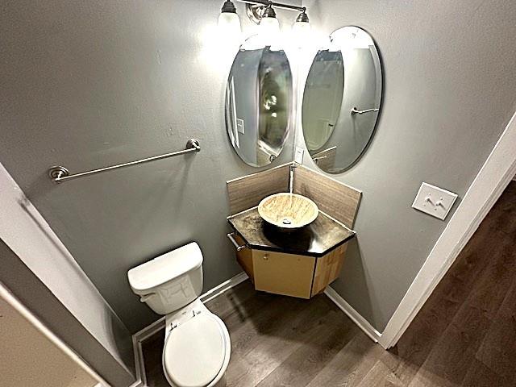
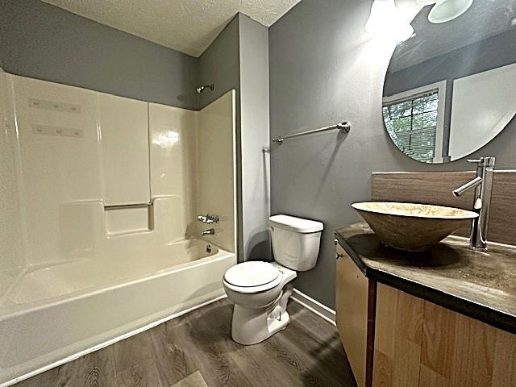
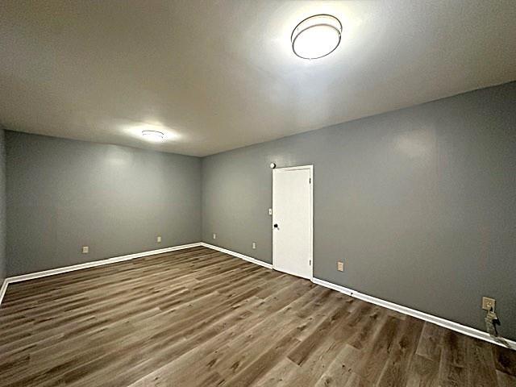
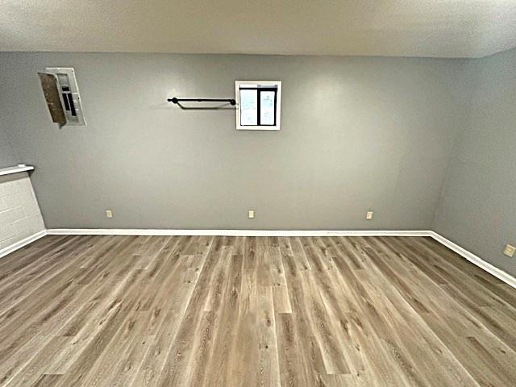
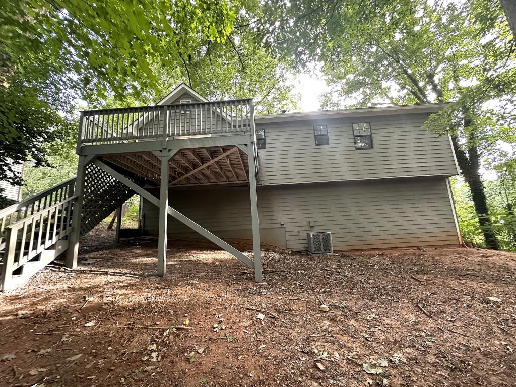
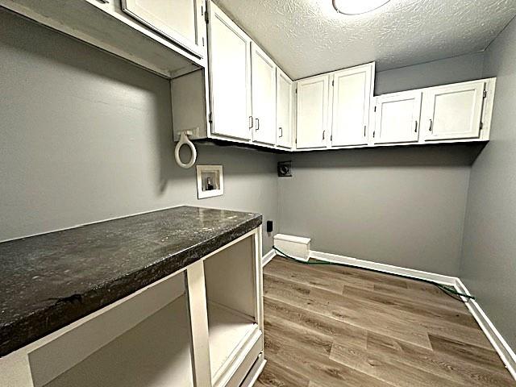
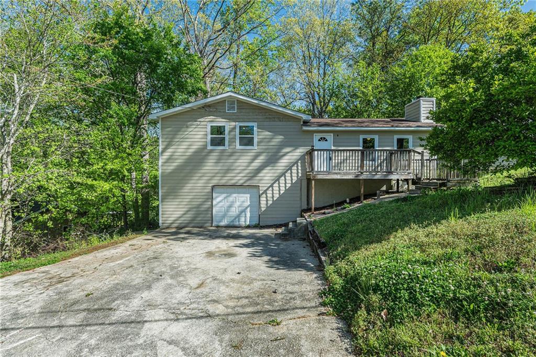
 MLS# 7359354
MLS# 7359354 