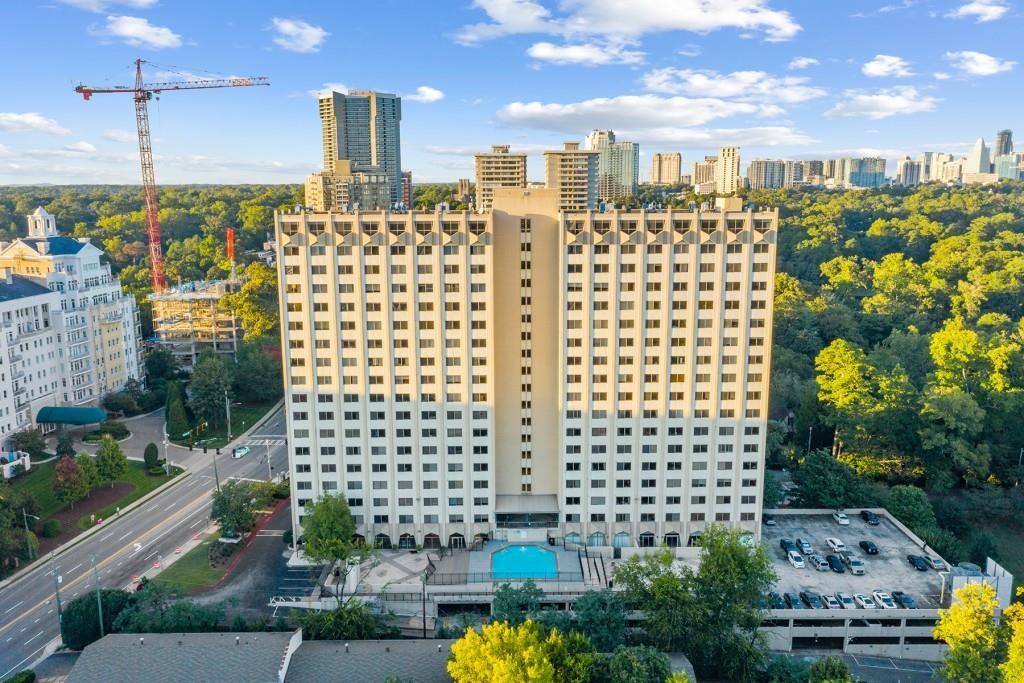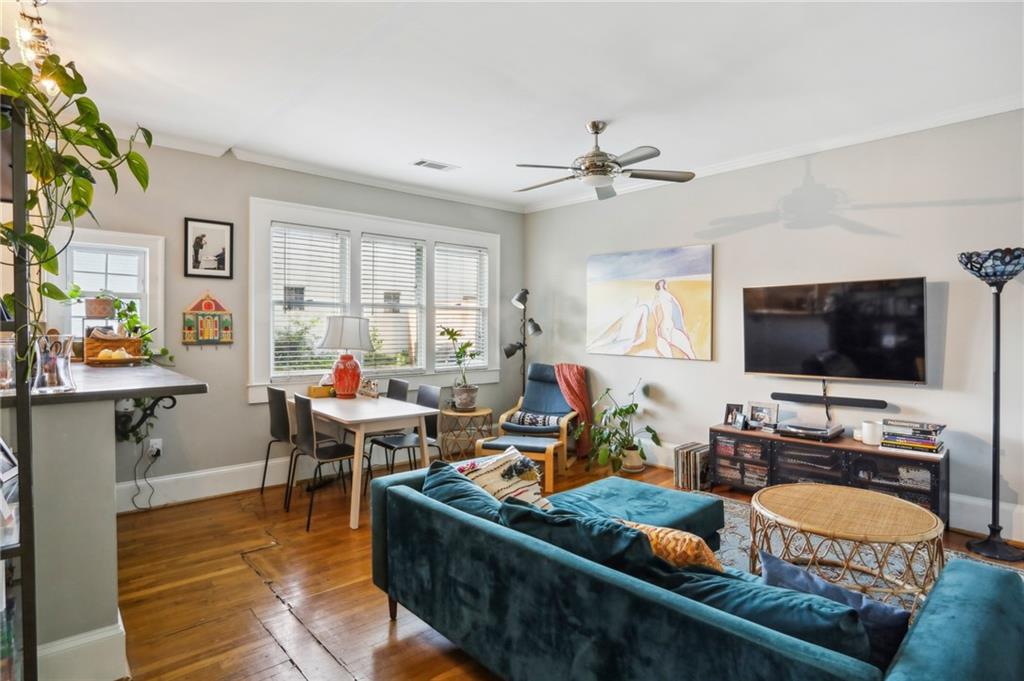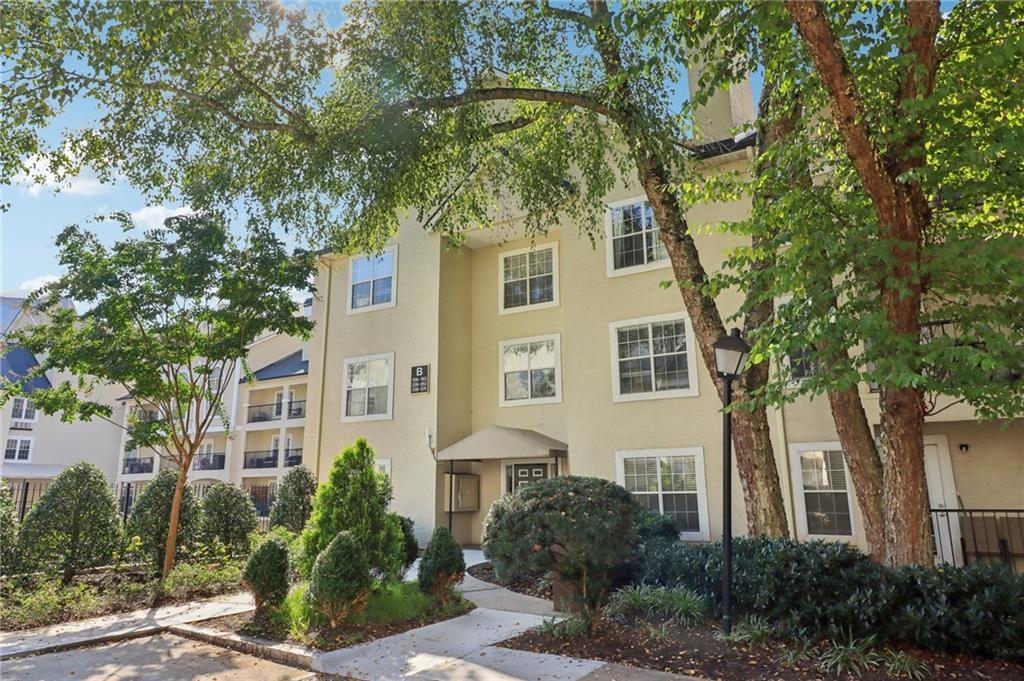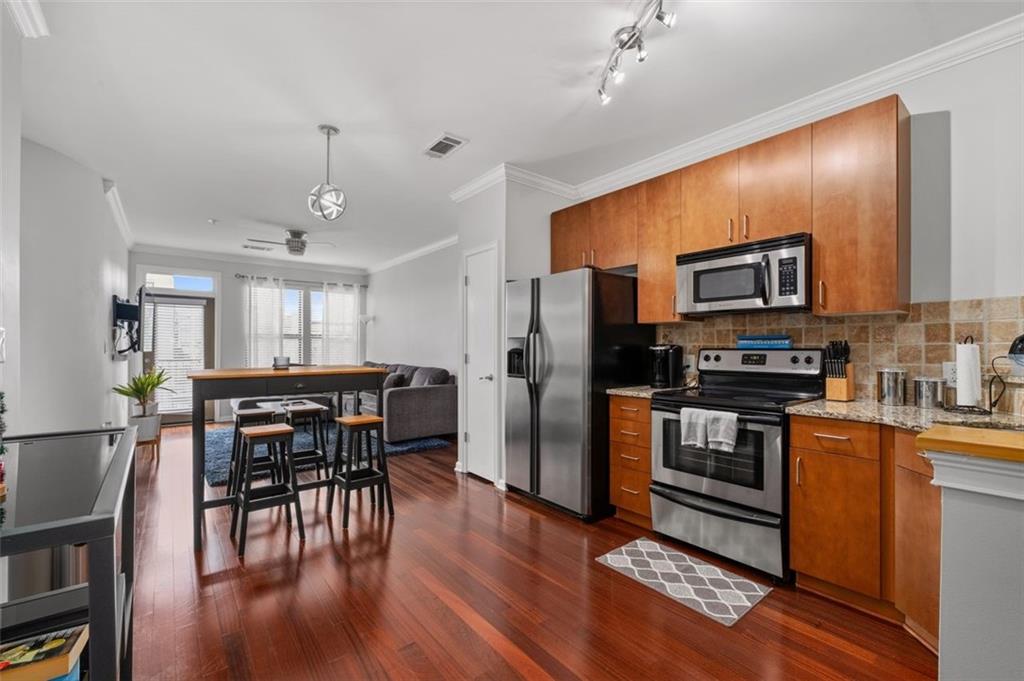Viewing Listing MLS# 402999285
Atlanta, GA 30327
- 1Beds
- 1Full Baths
- N/AHalf Baths
- N/A SqFt
- 1968Year Built
- 0.02Acres
- MLS# 402999285
- Residential
- Condominium
- Pending
- Approx Time on Market2 months, 7 days
- AreaN/A
- CountyFulton - GA
- Subdivision Cross Creek
Overview
Welcome to this charming 1-bedroom, 1-bathroom home in the coveted golf course community Cross Creek. This top-floor unit is the largest 1/1 floor plan Cross Creek offers and is a seamless blend of comfort and style. Amherst Place is a serene street near the front of the community away from the hustle and bustle of the interstate. Residents have access to an 18-hole golf course, club house, pool, and tennis courts, perfect for an active lifestyle. Close to great shops in Buckhead, a variety of restaurants and breweries in the Westside and only exits away from Truist Park and the Battery. Whether you're a first-time buyer, downsizing, or seeking a low-maintenance lifestyle, this home offers the perfect retreat. Newly installed LVP flooring in the unit and it is well priced for the next owners to come and put their finishing touches on it and make it their own! Don't miss out on this fantastic opportunity to live in a prime location with an array of amenities at your fingertips.
Association Fees / Info
Hoa: Yes
Hoa Fees Frequency: Monthly
Hoa Fees: 424
Community Features: Clubhouse, Fitness Center, Gated, Golf, Homeowners Assoc, Pool, Tennis Court(s)
Association Fee Includes: Maintenance Grounds, Maintenance Structure, Reserve Fund, Swim, Termite, Tennis, Trash, Water
Bathroom Info
Main Bathroom Level: 1
Total Baths: 1.00
Fullbaths: 1
Room Bedroom Features: Master on Main
Bedroom Info
Beds: 1
Building Info
Habitable Residence: No
Business Info
Equipment: None
Exterior Features
Fence: None
Patio and Porch: None
Exterior Features: None
Road Surface Type: Asphalt, Paved
Pool Private: No
County: Fulton - GA
Acres: 0.02
Pool Desc: None
Fees / Restrictions
Financial
Original Price: $199,900
Owner Financing: No
Garage / Parking
Parking Features: Parking Lot
Green / Env Info
Green Energy Generation: None
Handicap
Accessibility Features: None
Interior Features
Security Ftr: Smoke Detector(s)
Fireplace Features: None
Levels: One
Appliances: Dishwasher, Disposal, Electric Range, Electric Water Heater, Microwave, Refrigerator
Laundry Features: In Kitchen, Main Level
Interior Features: Crown Molding
Flooring: Carpet
Spa Features: None
Lot Info
Lot Size Source: Public Records
Lot Features: Landscaped, Wooded
Lot Size: x
Misc
Property Attached: Yes
Home Warranty: No
Open House
Other
Other Structures: None
Property Info
Construction Materials: Stucco
Year Built: 1,968
Property Condition: Resale
Roof: Shingle
Property Type: Residential Attached
Style: Traditional
Rental Info
Land Lease: Yes
Room Info
Kitchen Features: Cabinets White, Laminate Counters
Room Master Bathroom Features: Tub/Shower Combo
Room Dining Room Features: Open Concept,Separate Dining Room
Special Features
Green Features: None
Special Listing Conditions: None
Special Circumstances: Sold As/Is
Sqft Info
Building Area Total: 987
Building Area Source: Public Records
Tax Info
Tax Amount Annual: 485
Tax Year: 2,023
Tax Parcel Letter: 17-0194-0005-102-9
Unit Info
Num Units In Community: 936
Utilities / Hvac
Cool System: Ceiling Fan(s), Central Air
Electric: 110 Volts, 220 Volts in Laundry
Heating: Forced Air
Utilities: Cable Available, Electricity Available, Phone Available, Sewer Available, Underground Utilities, Water Available
Sewer: Public Sewer
Waterfront / Water
Water Body Name: None
Water Source: Public
Waterfront Features: None
Directions
Use GPS. After passing through gate house, first right onto Acadia. Then take the second right onto La Parc and the second right onto Amherst Pl. Unit is in the backside of the loop.Listing Provided courtesy of Beacham And Company
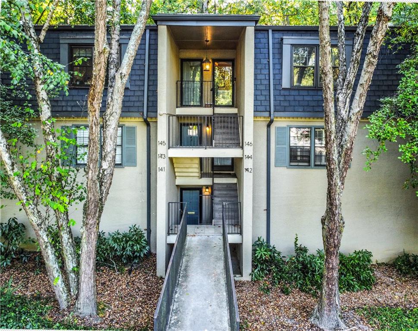
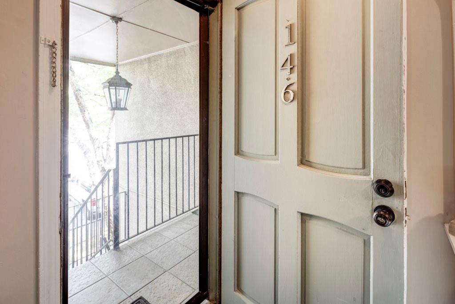
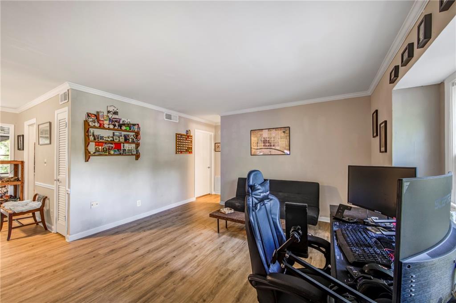
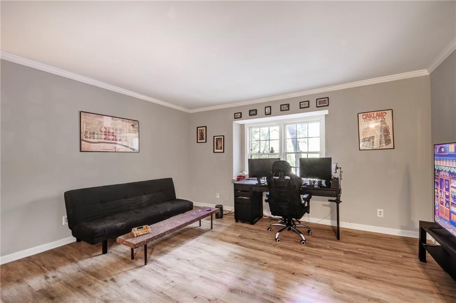
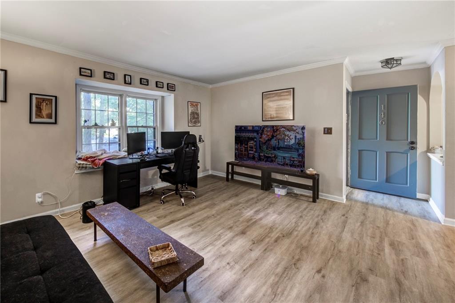
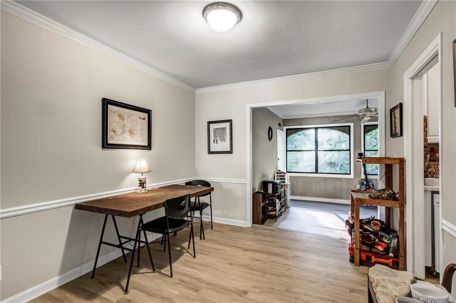
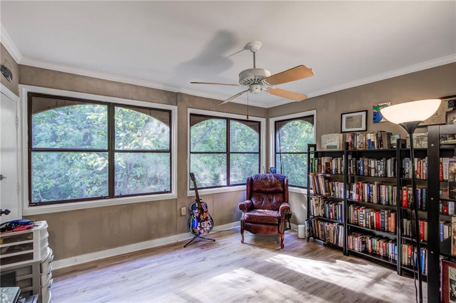
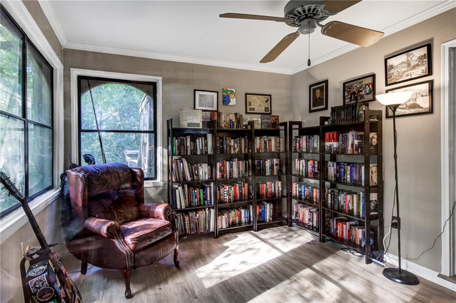
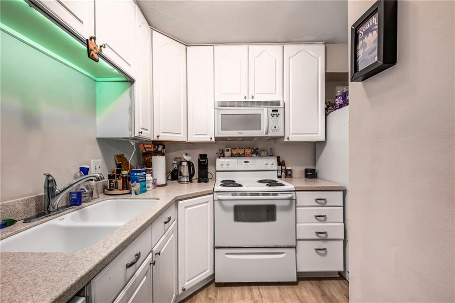
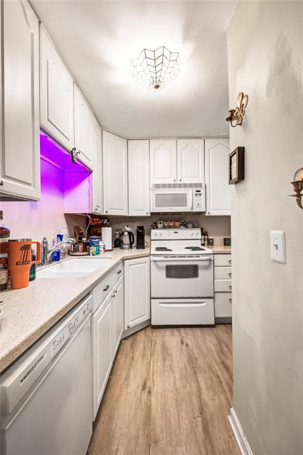
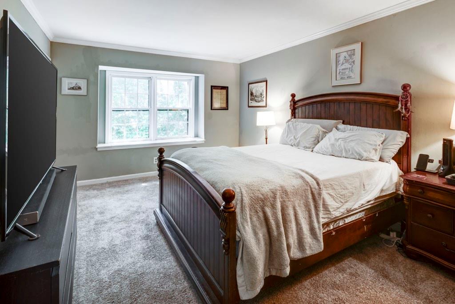
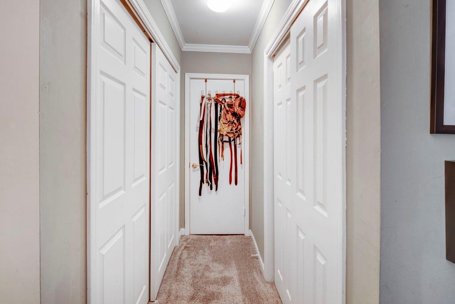
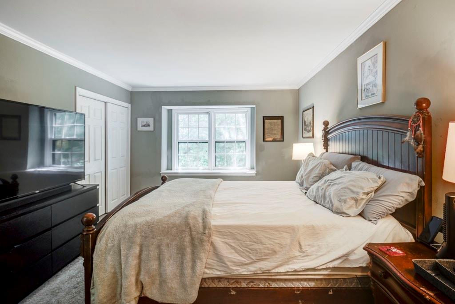
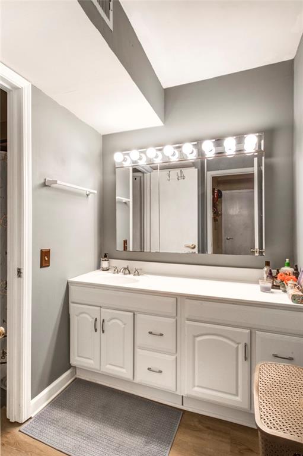
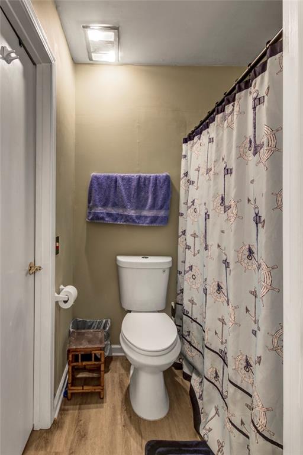
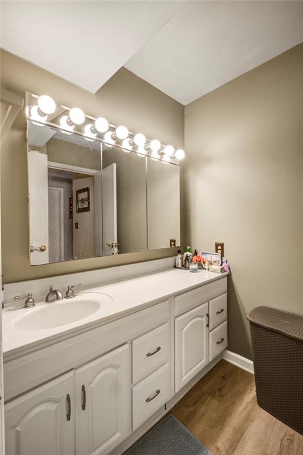
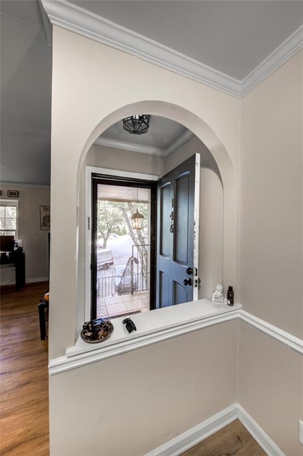

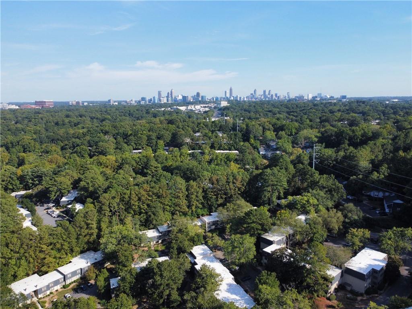
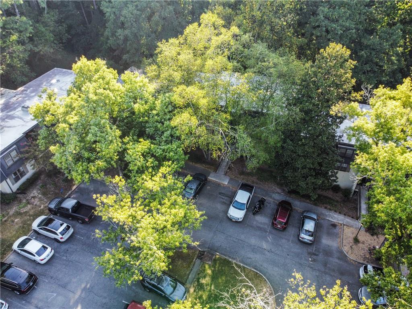
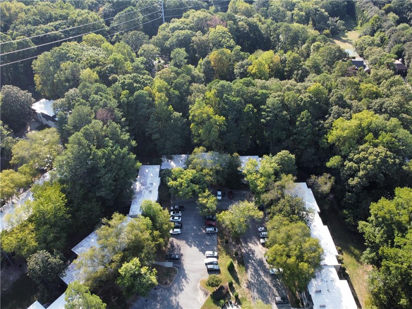
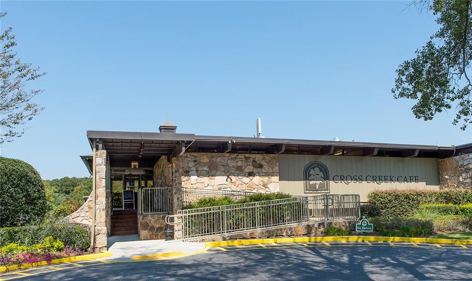
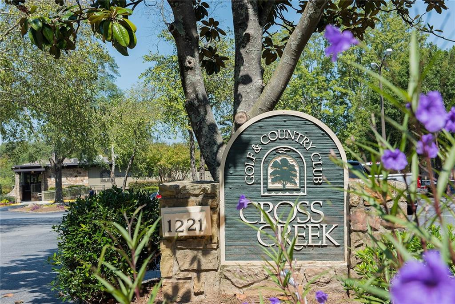
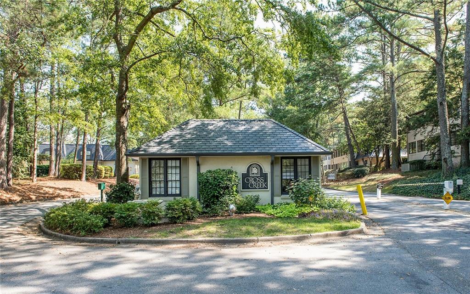
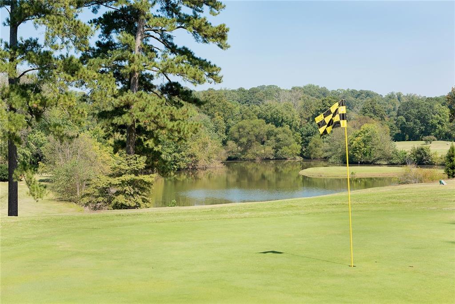
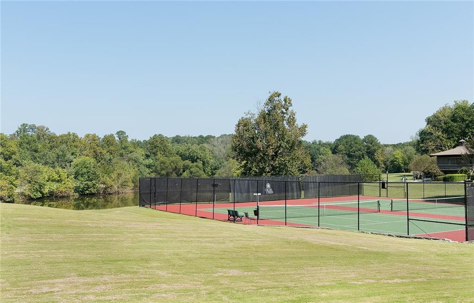
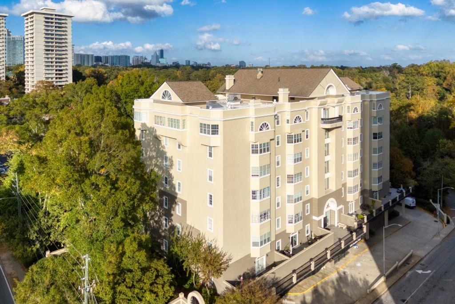
 MLS# 410529154
MLS# 410529154 