Viewing Listing MLS# 402992438
Newnan, GA 30265
- 5Beds
- 3Full Baths
- 1Half Baths
- N/A SqFt
- 1993Year Built
- 0.68Acres
- MLS# 402992438
- Residential
- Single Family Residence
- Active
- Approx Time on Market2 months, 2 days
- AreaN/A
- CountyCoweta - GA
- Subdivision White Oak
Overview
Welcome to this exceptional residence, perfectly situated on a serene cul-de-sac with breathtaking views of the fourth green at White Oak Golf Course. This elegant four-bedroom home, complemented by a bonus suite on the terrace level and four and a half bathrooms, masterfully combines sophistication, comfort, and functionality. As you enter, youll be greeted by gleaming hardwood floors that seamlessly extend throughout the main living spaces. The open-concept layout includes a formal dining room and a sunlit living area, ideal for both entertaining and relaxation. The heart of the home is the gourmet kitchen, featuring premium KitchenAid appliancesincluding a cooktop, oven, warming drawer, refrigerator, and dishwasheras well as a spacious walk-in pantry. With generous countertops and an open design, the kitchen flows effortlessly into the expansive family room. Here, soaring ceilings, a three-sided gas-log fireplace, and panoramic golf course views create a welcoming ambiance for gatherings or quiet moments. Step outside onto the expansive deck, where you can host barbecues or simply relax while enjoying stunning sunset views over the fairway. The main-floor primary suite is a luxurious retreat, offering ample space for a sitting area and direct access to the deck. The spa-like primary bathroom boasts marble flooring, dual vanities, a jetted tub, a tiled shower, and a large walk-in closet. Upstairs, youll discover a private ensuite bedroom, two additional large bedrooms, and another full bathroom, ensuring comfort and privacy for family and guests. The terrace level is a standout feature, with a fully equipped second kitchen, a full bath, and versatile space perfect for a game room, gym, office, or media room. From this level, step outside to the saltwater gunite pool, complete with an outdoor kitchen bar, grill, and refrigeratorperfect for summer entertaining. Additional highlights of this meticulously maintained home include a three-car garage, a spacious deck, a terrace-level patio, and extensive storage throughout. Recent updates feature a roof that's just 3 years old, a new tankless water heater, and a 4-year-old HVAC system. Located in The Highlands in the sought-after White Oak community, this home is just minutes from I-85, Peachtree City, Ashley Park, hospitals, shopping, and dining. Enjoy the exclusive amenities of White Oak, including golf, tennis, pickleball, a pool, and a clubhouseall part of the Invited Golf Clubs Network (membership required). Dont miss your chance to own this stunning propertyschedule your tour today!
Association Fees / Info
Hoa: Yes
Hoa Fees Frequency: Annually
Hoa Fees: 200
Community Features: Country Club, Golf, Homeowners Assoc, Near Schools, Near Shopping, Near Trails/Greenway, Park, Playground, Pool, Restaurant, Tennis Court(s)
Bathroom Info
Main Bathroom Level: 1
Halfbaths: 1
Total Baths: 4.00
Fullbaths: 3
Room Bedroom Features: Master on Main, Oversized Master
Bedroom Info
Beds: 5
Building Info
Habitable Residence: No
Business Info
Equipment: Irrigation Equipment
Exterior Features
Fence: Back Yard, Wrought Iron
Patio and Porch: Deck, Patio, Rear Porch
Exterior Features: Garden, Rear Stairs
Road Surface Type: Asphalt
Pool Private: No
County: Coweta - GA
Acres: 0.68
Pool Desc: Fenced, Gunite, In Ground, Salt Water
Fees / Restrictions
Financial
Original Price: $925,000
Owner Financing: No
Garage / Parking
Parking Features: Garage
Green / Env Info
Green Energy Generation: None
Handicap
Accessibility Features: None
Interior Features
Security Ftr: Carbon Monoxide Detector(s), Smoke Detector(s)
Fireplace Features: Double Sided, Gas Log, Gas Starter, Glass Doors, Great Room, Raised Hearth
Levels: Three Or More
Appliances: Dishwasher, Disposal, Double Oven
Laundry Features: In Hall, Laundry Room, Main Level, Sink
Interior Features: Bookcases, Cathedral Ceiling(s), Crown Molding, Disappearing Attic Stairs, Double Vanity, Entrance Foyer 2 Story, High Ceilings 10 ft Main, High Speed Internet, Recessed Lighting, Vaulted Ceiling(s), Walk-In Closet(s)
Flooring: Carpet, Ceramic Tile, Hardwood, Wood
Spa Features: None
Lot Info
Lot Size Source: Public Records
Lot Features: Cul-De-Sac, Landscaped, On Golf Course, Sprinklers In Front, Sprinklers In Rear, Wooded
Lot Size: x
Misc
Property Attached: No
Home Warranty: No
Open House
Other
Other Structures: None
Property Info
Construction Materials: Concrete, Stucco
Year Built: 1,993
Property Condition: Resale
Roof: Composition
Property Type: Residential Detached
Style: Traditional
Rental Info
Land Lease: No
Room Info
Kitchen Features: Breakfast Room, Cabinets Stain, Eat-in Kitchen, Pantry Walk-In, Second Kitchen, Stone Counters, View to Family Room
Room Master Bathroom Features: Double Vanity,Separate Tub/Shower
Room Dining Room Features: Seats 12+,Separate Dining Room
Special Features
Green Features: Thermostat, Water Heater
Special Listing Conditions: None
Special Circumstances: None
Sqft Info
Building Area Total: 6117
Building Area Source: Owner
Tax Info
Tax Amount Annual: 5599
Tax Year: 2,023
Tax Parcel Letter: W03-0-336
Unit Info
Utilities / Hvac
Cool System: Central Air
Electric: 220 Volts
Heating: Central
Utilities: Cable Available, Electricity Available, Natural Gas Available, Phone Available, Sewer Available, Underground Utilities
Sewer: Public Sewer
Waterfront / Water
Water Body Name: None
Water Source: Public
Waterfront Features: None
Directions
GPSListing Provided courtesy of Keller Williams Realty Atl Partners
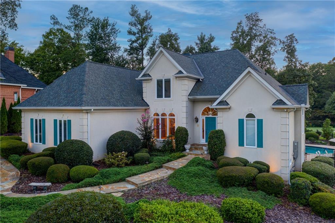
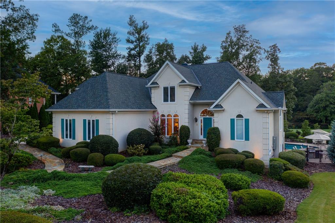
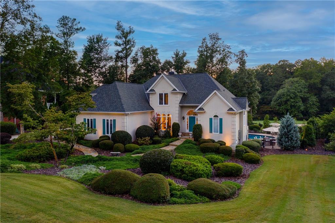
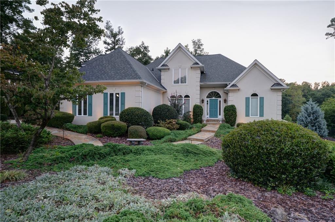
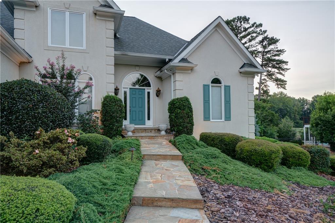
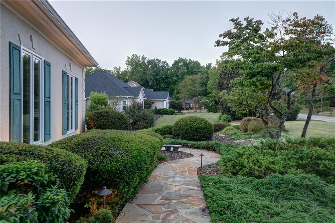
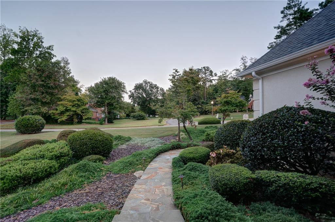
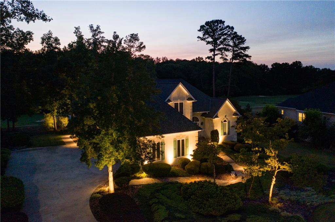
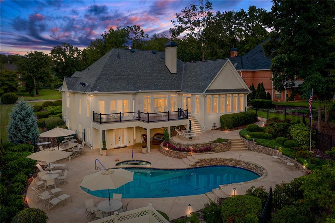
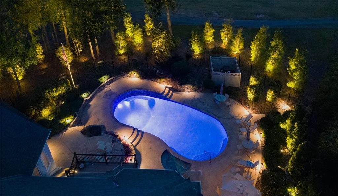
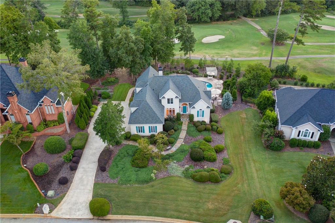
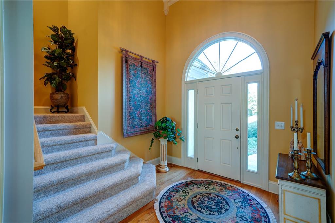
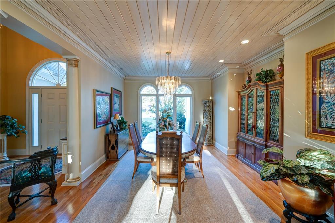
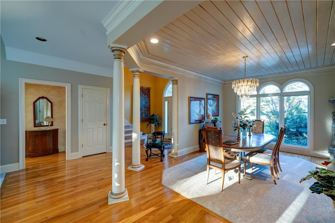
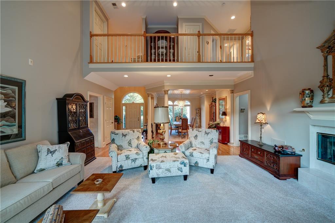
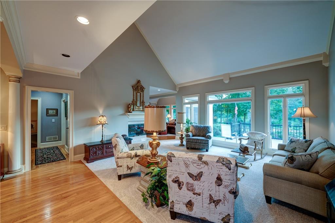
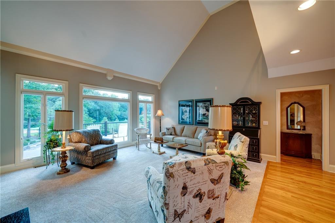
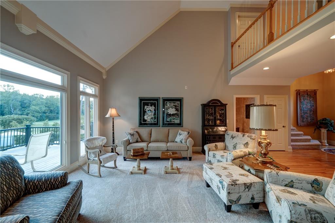
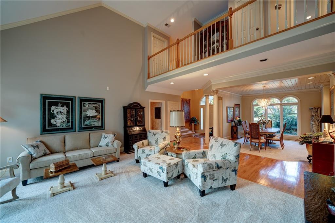
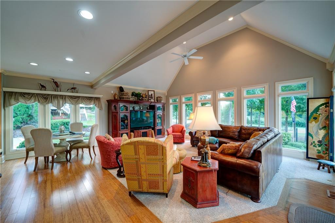
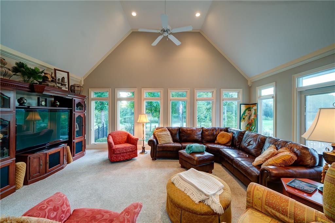
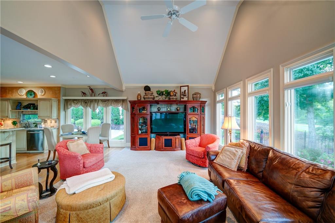
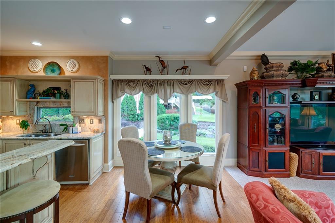
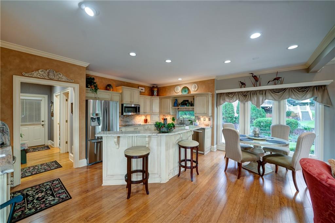
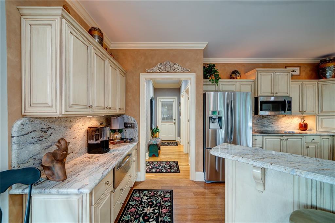
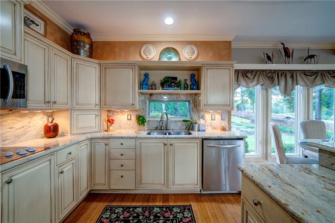
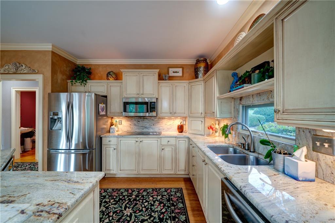
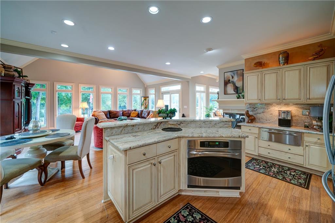
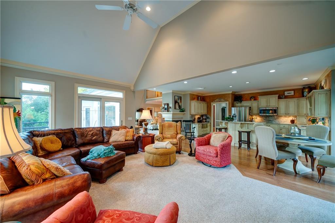
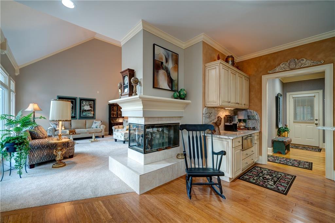
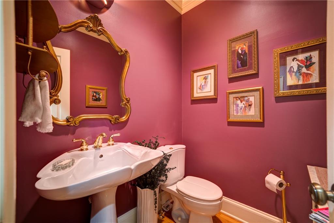
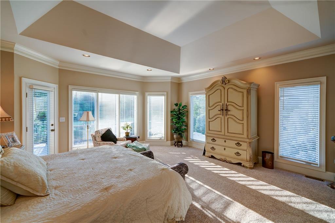
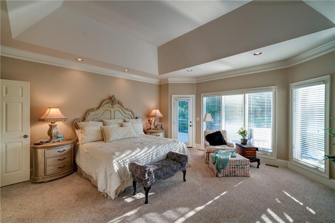
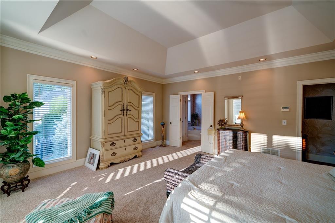
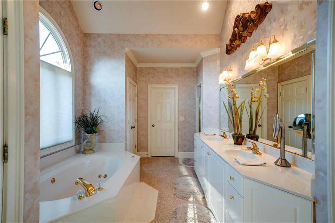
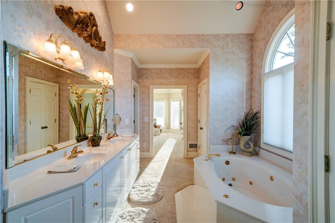
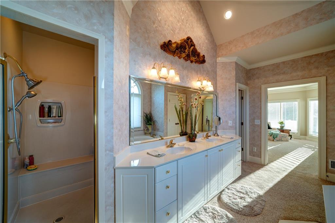
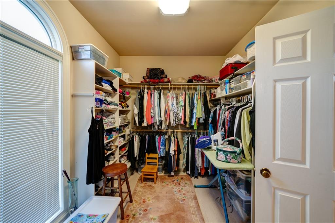
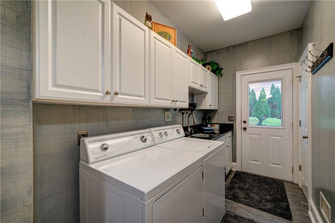
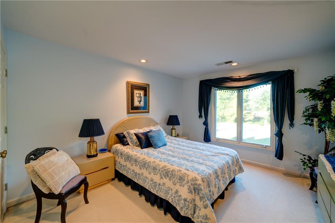
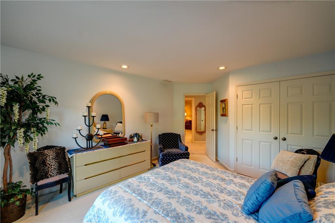
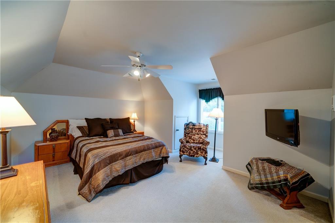
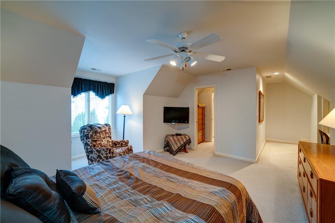
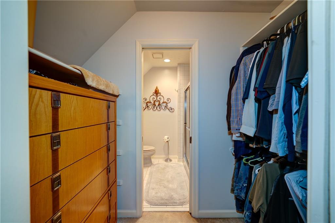
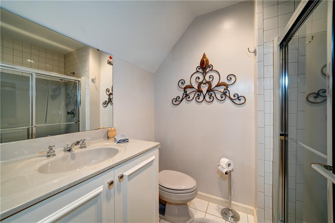
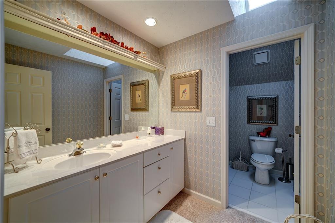
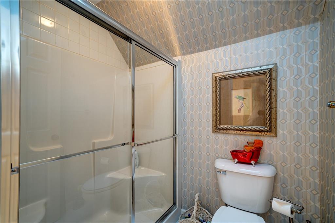
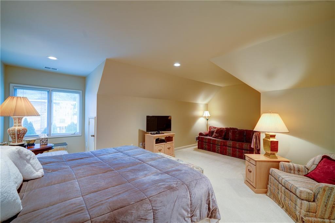
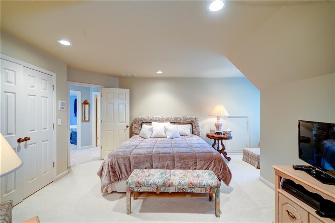
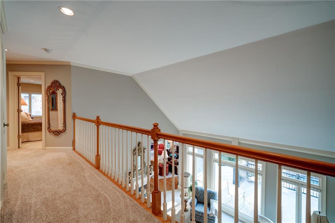
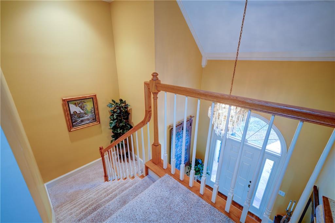
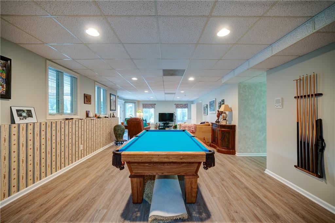
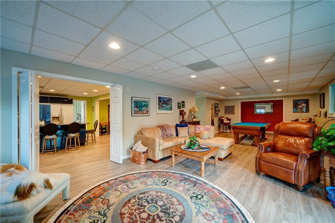
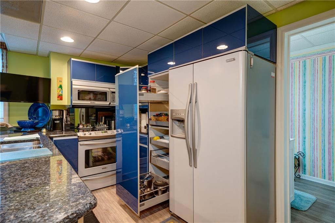
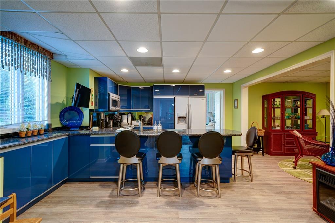
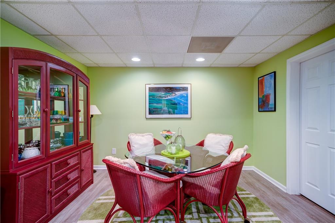
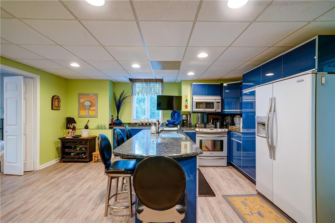
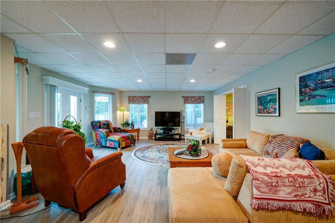
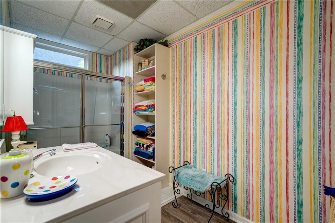
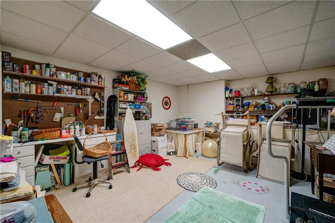
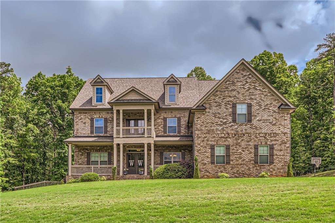
 MLS# 383998178
MLS# 383998178