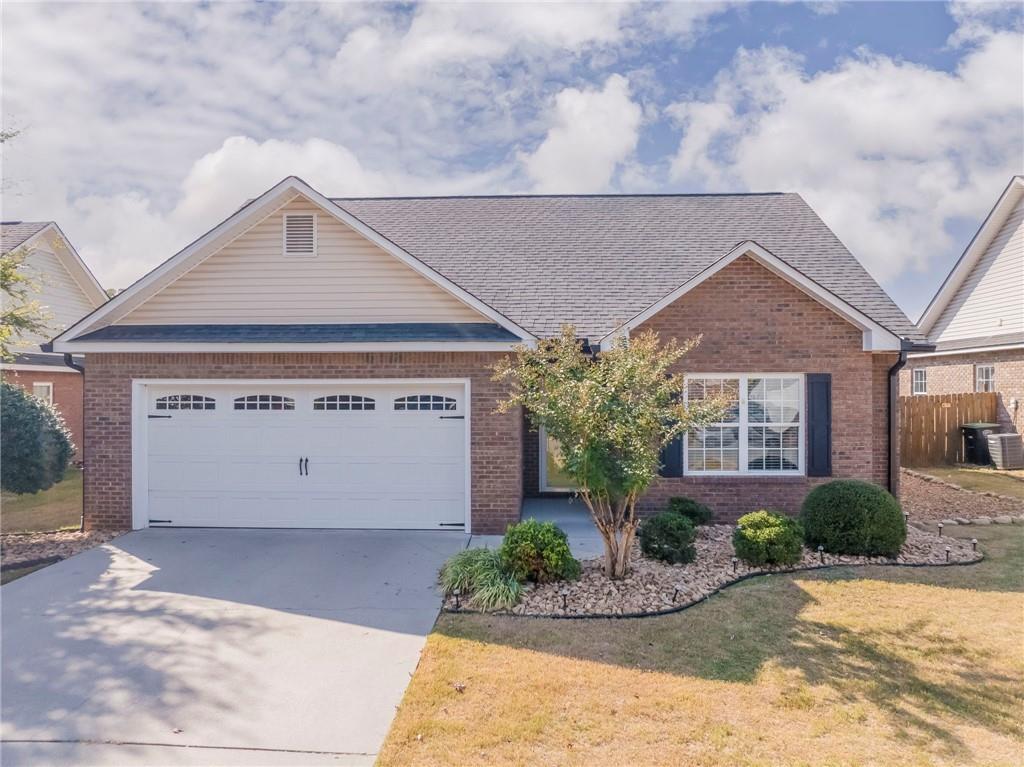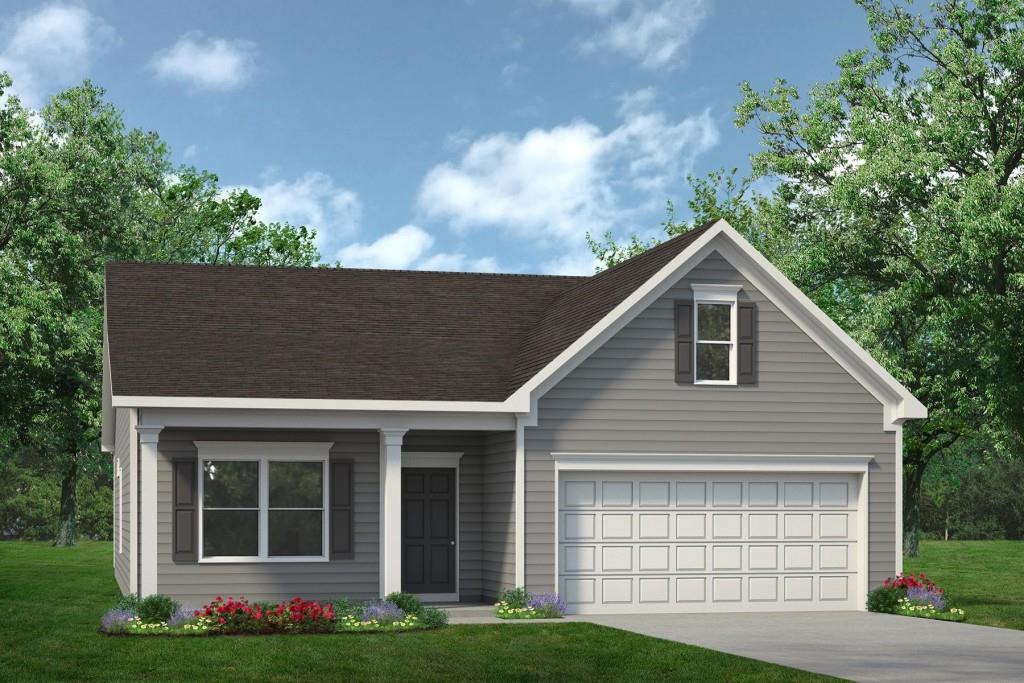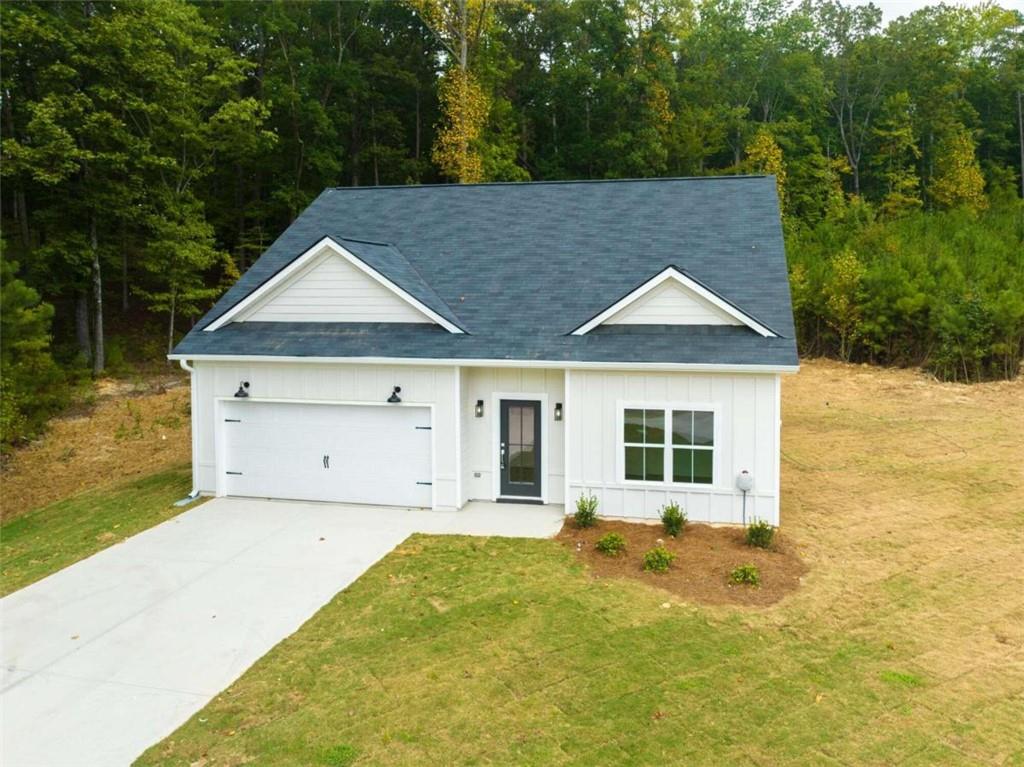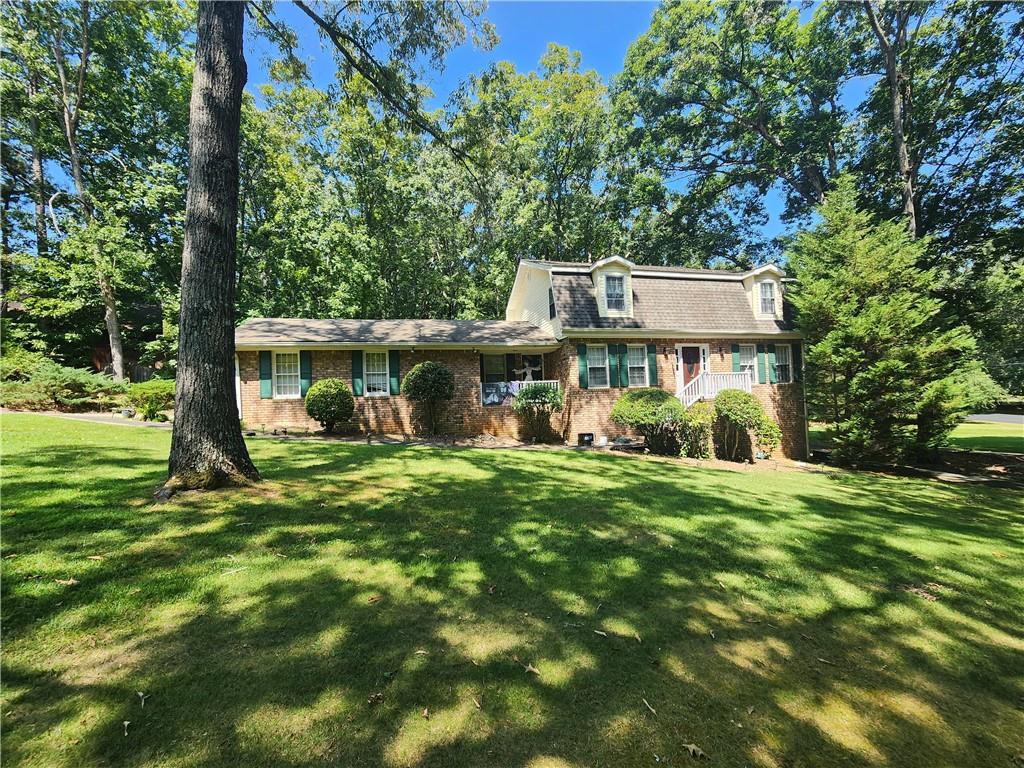Viewing Listing MLS# 402990952
Rome, GA 30161
- 3Beds
- 2Full Baths
- N/AHalf Baths
- N/A SqFt
- 1958Year Built
- 0.24Acres
- MLS# 402990952
- Residential
- Single Family Residence
- Pending
- Approx Time on Market2 months, 1 day
- AreaN/A
- CountyFloyd - GA
- Subdivision Atteiram Heights
Overview
Welcome to 4 Poinsetta Drive NE, a beautifully renovated ranch-style home in Rome, GA. This charming 3-bedroom, 2-bathroom home has been meticulously updated with a permitted complete renovation, ensuring modern comfort and peace of mind.Step inside to discover a fresh new look with a brand-new roof, HVAC system, LVP flooring in the main areas, and updated plumbing and electrical systems. The heart of the home, the kitchen, boasts sleek stone countertops, stainless steel appliances, and pristine white cabinets, making it a perfect space for cooking and entertaining.The classic 4-sided brick exterior adds timeless appeal to this inviting ranch home. Don't miss the chance to make this move-in-ready beauty your own!
Association Fees / Info
Hoa: No
Community Features: Near Schools, Near Shopping
Bathroom Info
Main Bathroom Level: 2
Total Baths: 2.00
Fullbaths: 2
Room Bedroom Features: Other
Bedroom Info
Beds: 3
Building Info
Habitable Residence: No
Business Info
Equipment: None
Exterior Features
Fence: None
Patio and Porch: Front Porch, Patio, Rear Porch
Exterior Features: Rain Gutters
Road Surface Type: Paved
Pool Private: No
County: Floyd - GA
Acres: 0.24
Pool Desc: None
Fees / Restrictions
Financial
Original Price: $249,900
Owner Financing: No
Garage / Parking
Parking Features: Carport, Attached
Green / Env Info
Green Energy Generation: None
Handicap
Accessibility Features: None
Interior Features
Security Ftr: Smoke Detector(s)
Fireplace Features: None
Levels: One
Appliances: Dishwasher, Electric Range, Microwave, Electric Water Heater
Laundry Features: Common Area
Interior Features: High Ceilings 9 ft Main, Other
Flooring: Other, Carpet
Spa Features: None
Lot Info
Lot Size Source: Public Records
Lot Features: Back Yard
Lot Size: 69X119X43X46X128
Misc
Property Attached: No
Home Warranty: No
Open House
Other
Other Structures: None
Property Info
Construction Materials: Brick 4 Sides
Year Built: 1,958
Property Condition: Updated/Remodeled
Roof: Composition
Property Type: Residential Detached
Style: Ranch, Traditional
Rental Info
Land Lease: No
Room Info
Kitchen Features: Stone Counters, Eat-in Kitchen, Cabinets White, Solid Surface Counters, Kitchen Island
Room Master Bathroom Features: Tub/Shower Combo
Room Dining Room Features: Great Room,Open Concept
Special Features
Green Features: None
Special Listing Conditions: None
Special Circumstances: Investor Owned
Sqft Info
Building Area Total: 1430
Building Area Source: Public Records
Tax Info
Tax Amount Annual: 627
Tax Year: 2,023
Tax Parcel Letter: K13Y-204
Unit Info
Utilities / Hvac
Cool System: Ceiling Fan(s), Central Air
Electric: 110 Volts
Heating: Central
Utilities: Water Available, Electricity Available
Sewer: Public Sewer
Waterfront / Water
Water Body Name: None
Water Source: Public
Waterfront Features: None
Directions
GPSListing Provided courtesy of T Tritt Realty, Llc
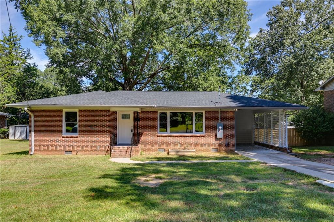
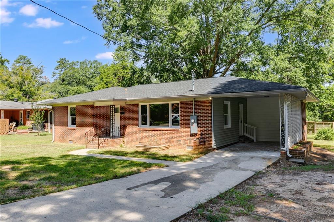
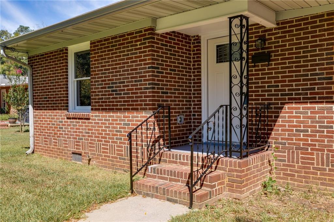
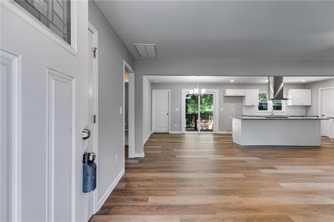
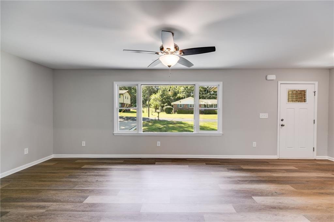
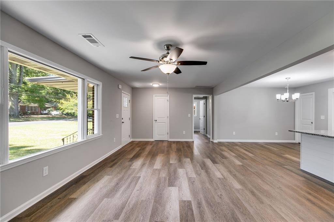
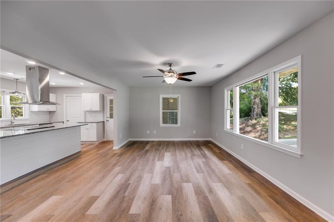
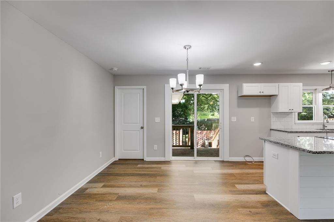
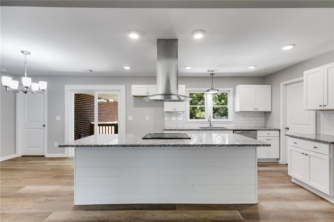
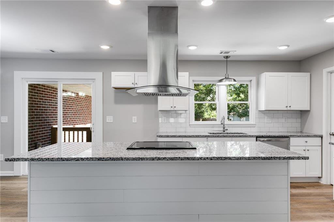
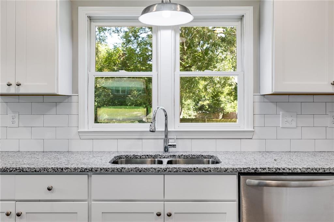
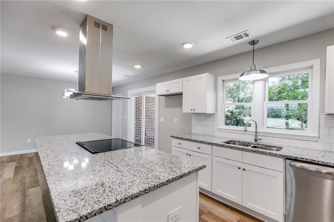
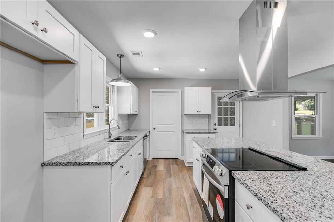
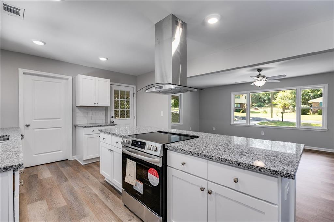
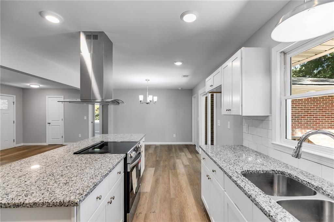
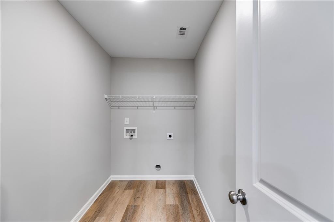
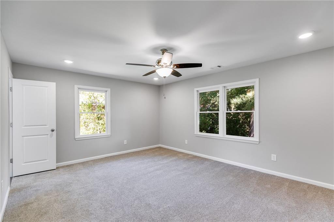
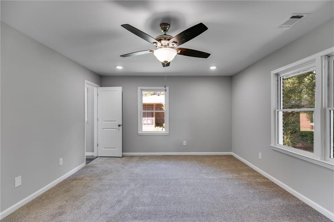
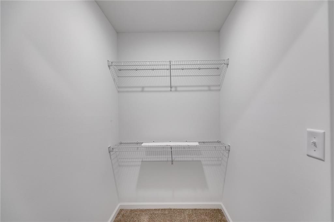
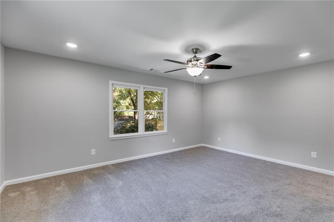
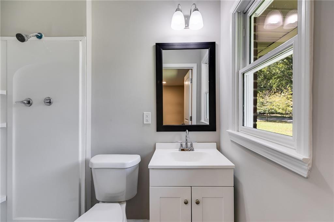
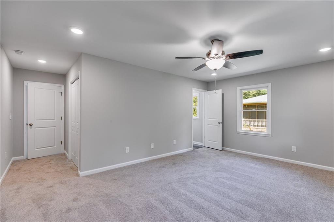
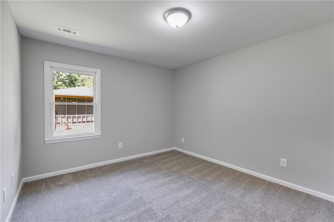
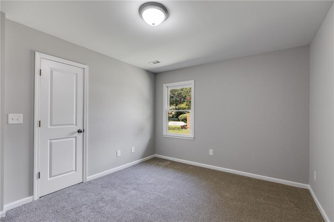
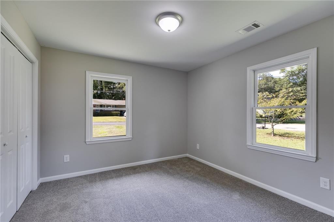
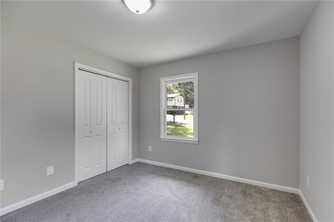
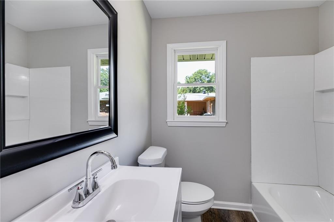
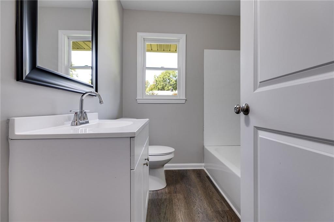
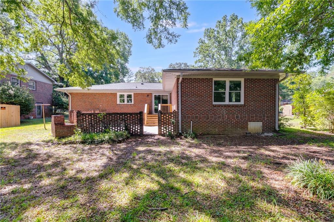
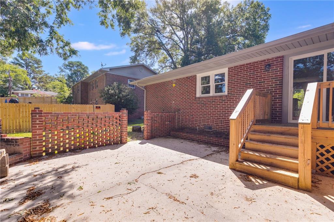
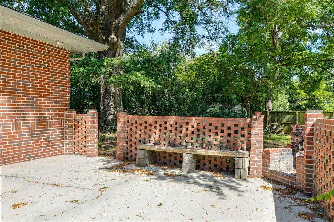
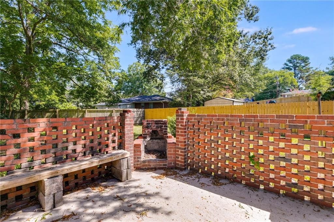
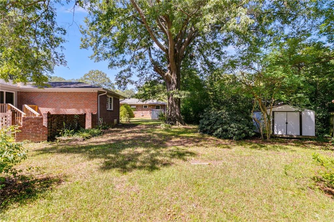
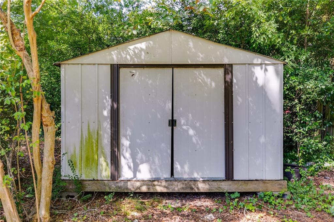
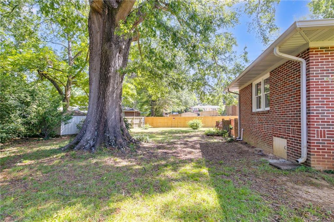
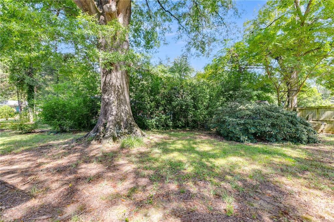
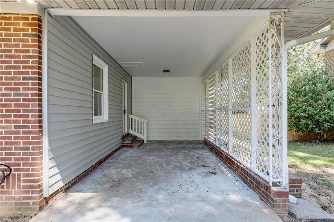
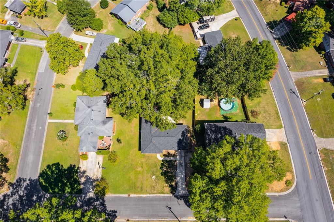
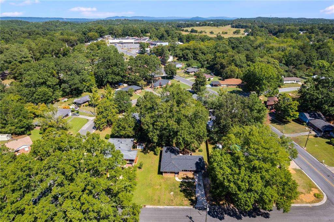
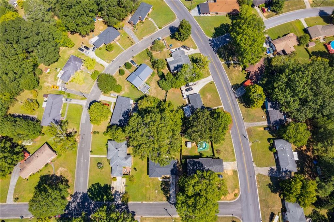
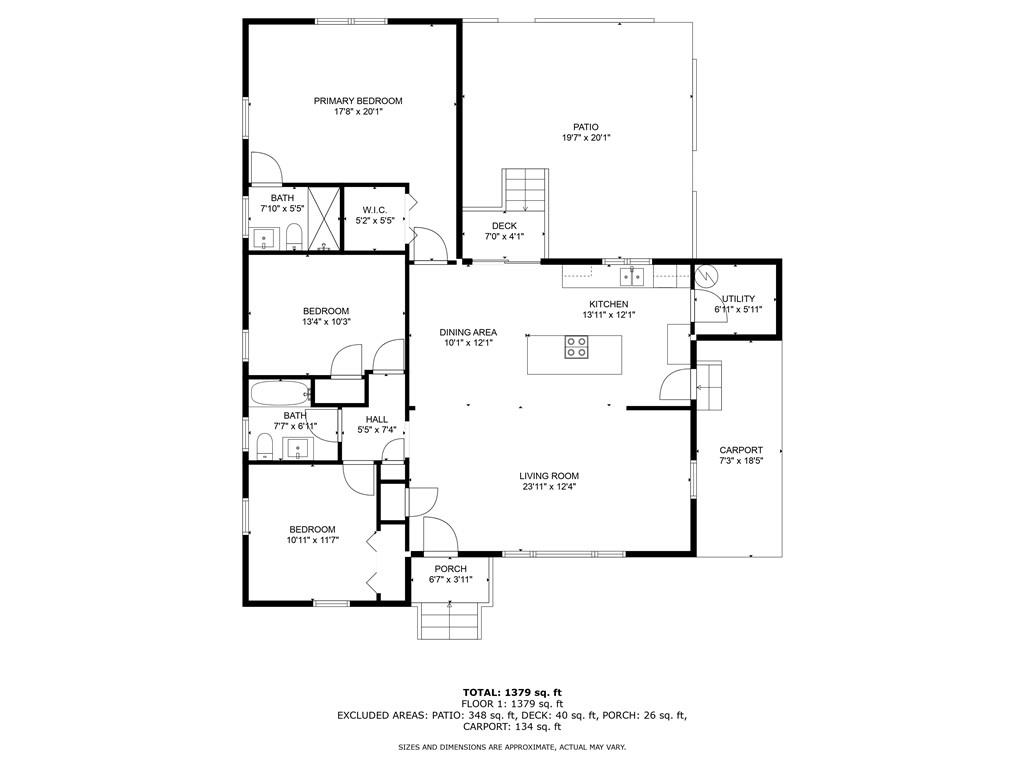
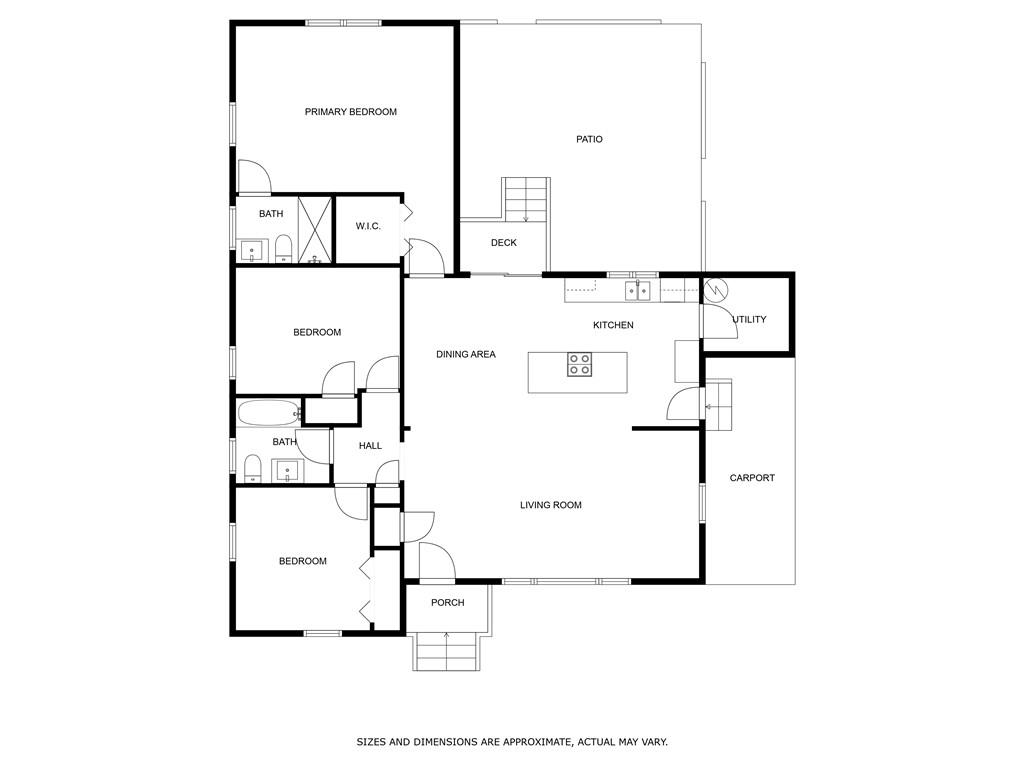
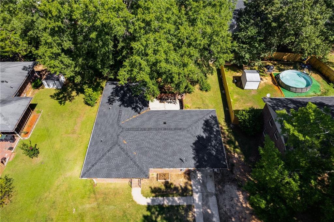
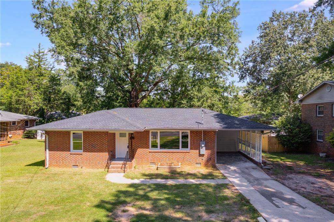
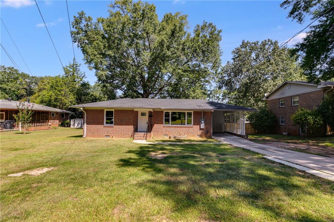
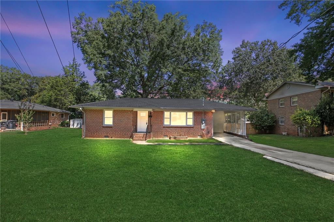
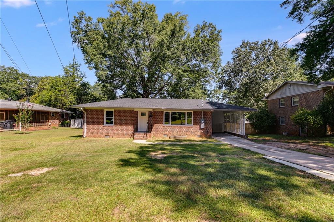
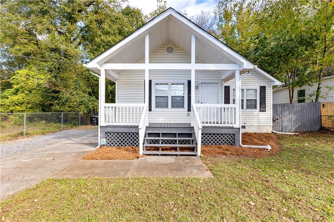
 MLS# 408990094
MLS# 408990094 