Viewing Listing MLS# 402978606
Roswell, GA 30075
- 5Beds
- 4Full Baths
- 1Half Baths
- N/A SqFt
- 1981Year Built
- 0.28Acres
- MLS# 402978606
- Residential
- Single Family Residence
- Pending
- Approx Time on Market11 days
- AreaN/A
- CountyFulton - GA
- Subdivision Carriage Station
Overview
When the remarks on a house say, ""you have to see this house to believe it"", it normally drives me crazy - but if the shoe fits! This house NEEDS to be seen to be appreciated. From the open floor plan to the COMPLETELY REMODELED kitchen to the Southern Living worthy dining and powder rooms on the main. There are hidden delights everywhere! You'll have to go on a scavenger hunt to discover them ALL! (hint: don't miss the hidden nook under the stairs). Closets reveal hidden party bars, art studios and photography studios all with designated outlets. The garage has been maximized for working on projects and storing seasonal items. Upstairs you can only imagine two different primary bedrooms, each with their own en suite - one with a dressing area worthy of Adele that most of us only dream of. Two other bedrooms share a stunning COMPLETELY RENOVATED hall bath. One bedroom has been converted into a GORGEOUS home office that will make you feel like you're really not working:) (oh and no slow glitchy zoom calls in this house - the neighborhood has the fastest of fast fiber). I cannot even tell you about the attic space - it is completely floored and has full attic lighting, not that single creepy bulb on a string you normally see - you DEFINITELY have to see it to believe it so wear comfortable shoes when scheduling a showing because you WILL want to get up there and see it for yourself. No stooping over, this attic spans the house, and you can walk around up there unencumbered. The inground gunite pool in the VERY private backyard is just the start of entertaining in the rear of the house - there's a private full bath, a playhouse, a huge outdoor dining space, upgraded decking and landscaping and a perfect spot for an outdoor kitchen. I've put a features list in the document section and feature cards all around the house, but don't take a black and white PDF's word for it, come see this ""father of the bride"" Weiland built house for yourself with all its hidden delights and features and start designing your own ""come see our new house"" invitations to wow your friends. Wait, all this and location, location, location? This wonderfully built and remodeled house is sidewalks away from all that the quaint city of Roswell has to offer. From the delights of the boutiques, shops and cafes of Canton Street to the breweries of Variant and Gate City to the amazing park system that winds its way from Vickery Creek to the Old Mill ruins. All of this is at your fingertips ready to explore and enjoy. Make this your forever home today.
Association Fees / Info
Hoa: No
Community Features: Near Public Transport, Near Schools, Near Shopping, Near Trails/Greenway, Street Lights
Bathroom Info
Main Bathroom Level: 1
Halfbaths: 1
Total Baths: 5.00
Fullbaths: 4
Room Bedroom Features: Double Master Bedroom, Oversized Master, Sitting Room
Bedroom Info
Beds: 5
Building Info
Habitable Residence: No
Business Info
Equipment: None
Exterior Features
Fence: Fenced
Patio and Porch: Deck, Front Porch, Patio
Exterior Features: Lighting, Private Entrance, Private Yard, Rear Stairs
Road Surface Type: Paved
Pool Private: No
County: Fulton - GA
Acres: 0.28
Pool Desc: Fenced, Gunite, In Ground
Fees / Restrictions
Financial
Original Price: $725,000
Owner Financing: No
Garage / Parking
Parking Features: Attached, Garage, Garage Door Opener, Garage Faces Front, Kitchen Level, Level Driveway
Green / Env Info
Green Energy Generation: None
Handicap
Accessibility Features: None
Interior Features
Security Ftr: Fire Alarm, Smoke Detector(s)
Fireplace Features: Factory Built
Levels: Two
Appliances: Dishwasher, Disposal, Gas Range, Gas Water Heater, Self Cleaning Oven
Laundry Features: Laundry Room, Main Level
Interior Features: Disappearing Attic Stairs, Double Vanity, Entrance Foyer, High Speed Internet, His and Hers Closets, Smart Home, Walk-In Closet(s)
Flooring: Carpet, Hardwood
Spa Features: None
Lot Info
Lot Size Source: Public Records
Lot Features: Back Yard, Landscaped, Level, Private, Wooded
Lot Size: x
Misc
Property Attached: No
Home Warranty: No
Open House
Other
Other Structures: Cabana,Other
Property Info
Construction Materials: Cement Siding
Year Built: 1,981
Property Condition: Resale
Roof: Composition
Property Type: Residential Detached
Style: Farmhouse, Traditional
Rental Info
Land Lease: No
Room Info
Kitchen Features: Breakfast Bar, Breakfast Room, Cabinets White, Laminate Counters, Pantry Walk-In
Room Master Bathroom Features: Double Vanity,Separate His/Hers,Separate Tub/Showe
Room Dining Room Features: Seats 12+,Separate Dining Room
Special Features
Green Features: Thermostat, Windows
Special Listing Conditions: None
Special Circumstances: None
Sqft Info
Building Area Total: 2923
Building Area Source: Owner
Tax Info
Tax Amount Annual: 1929
Tax Year: 2,023
Tax Parcel Letter: 12-2202-0500-056-4
Unit Info
Utilities / Hvac
Cool System: Ceiling Fan(s), Central Air, Zoned
Electric: 110 Volts, 220 Volts in Laundry
Heating: Forced Air
Utilities: Cable Available, Underground Utilities
Sewer: Public Sewer
Waterfront / Water
Water Body Name: None
Water Source: Public
Waterfront Features: None
Directions
I-75 N/I-85 N; Take exit 251B on the left for I-85 N toward GA-400/Greenville; Use the right 2 lanes to take exit 87 for GA-400 N toward Buckhead/Cumming; Continue onto GA-400 N/US-19 N; Use the right 2 lanes to take exit 7B to merge onto GA-140 W/Holcomb Bridge Rd toward Roswell; Merge onto GA-140 W/Holcomb Bridge Rd; Turn left onto Warsaw Rd; Turn left onto Carriage Station Cir; Destination will be on the left.Listing Provided courtesy of Century 21 Connect Realty
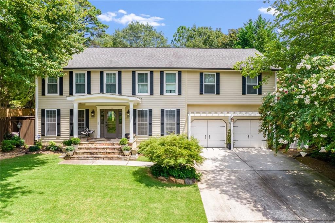
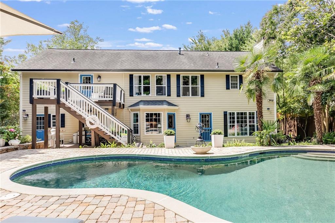
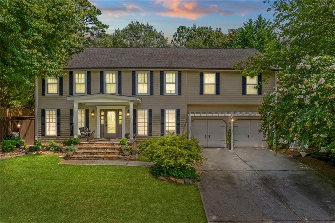
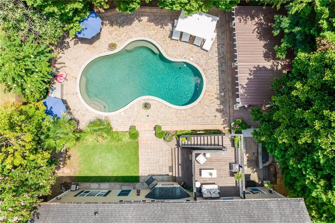
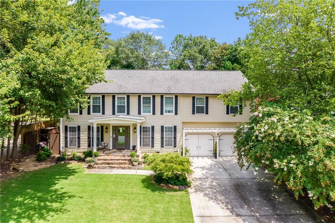
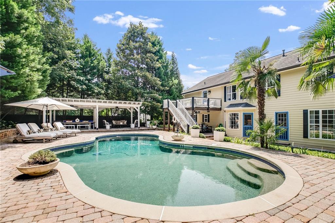
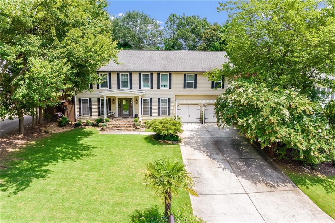
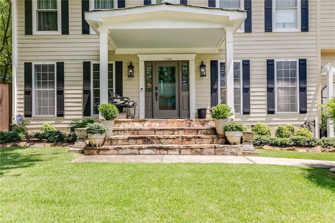
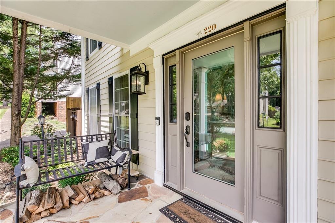
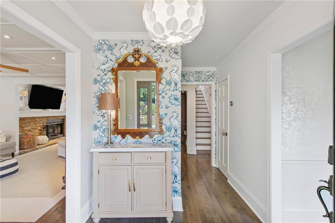
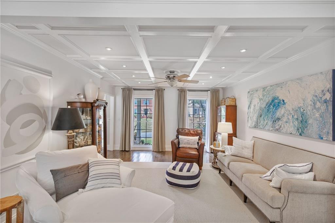
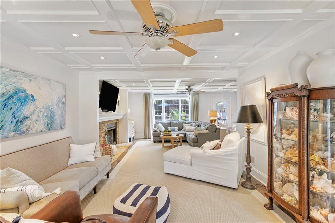
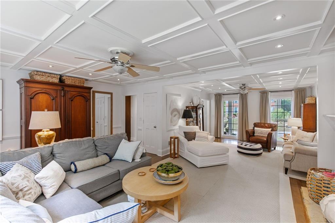
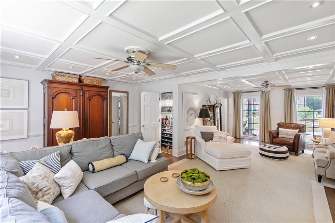
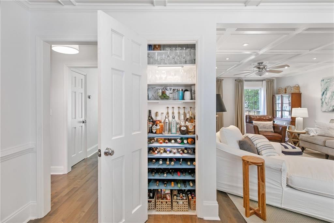
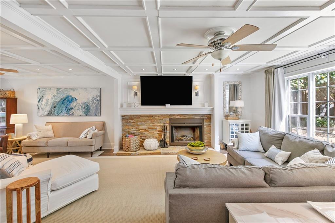
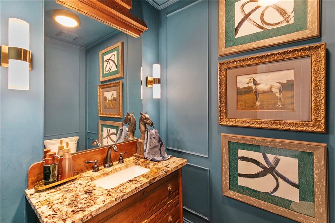
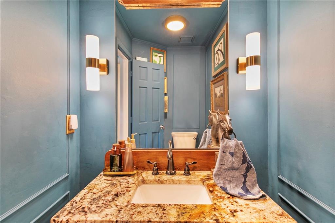
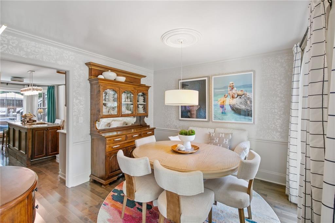
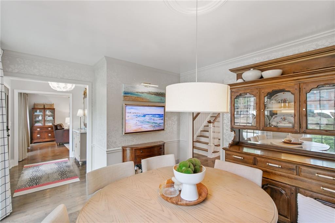
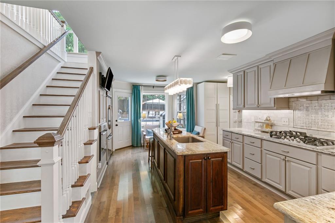
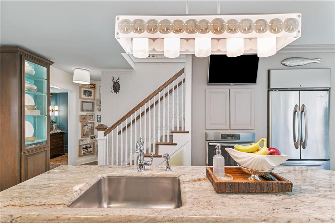
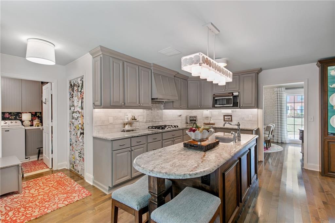
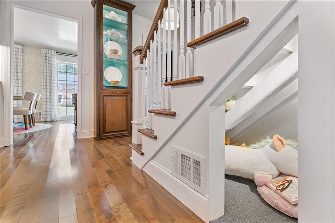
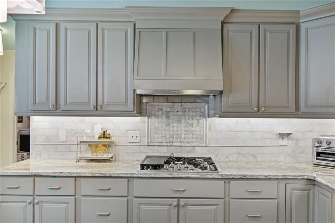
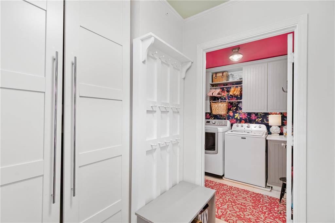
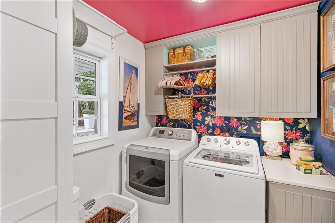
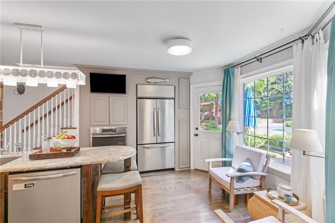
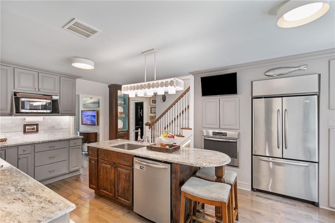
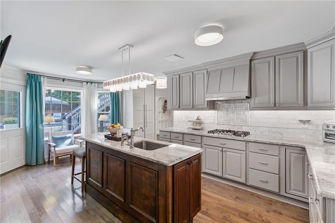
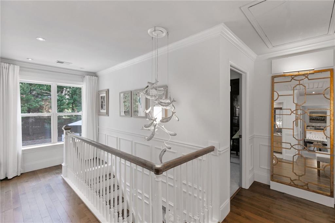
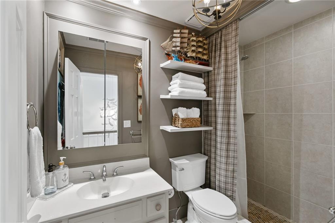
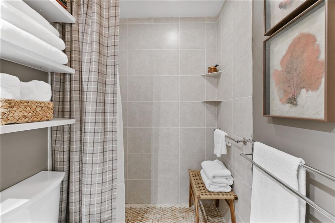
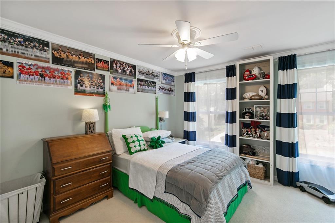
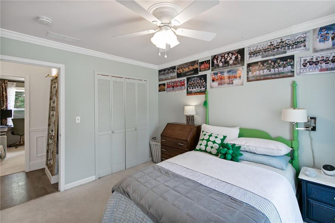
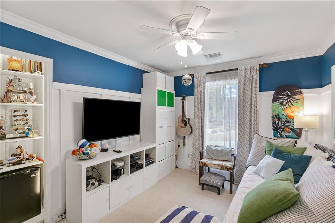
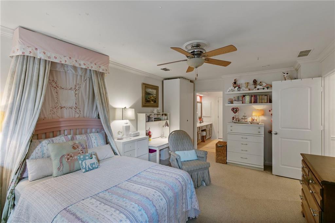
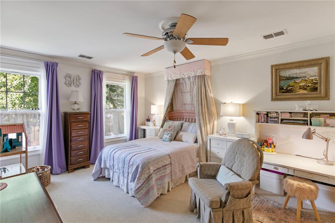
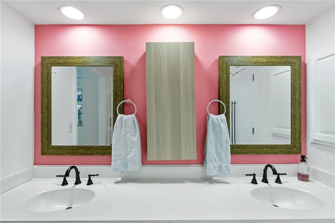
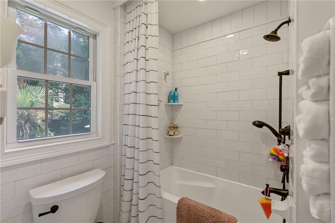
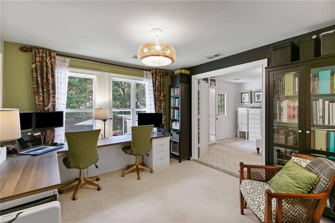
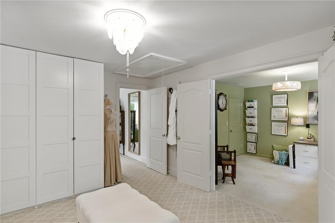
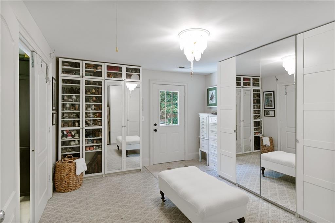
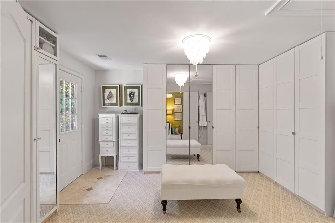
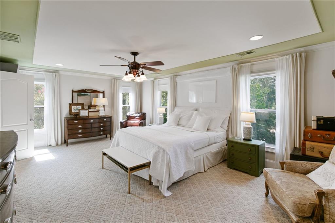
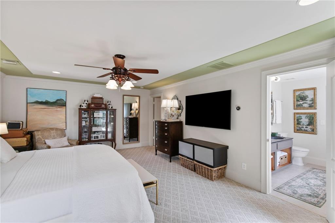
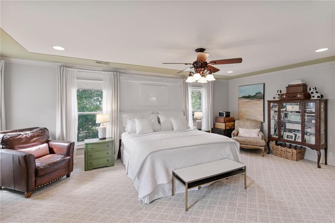
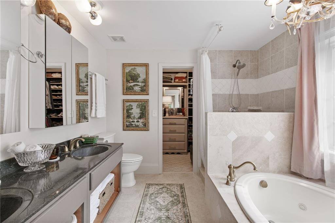
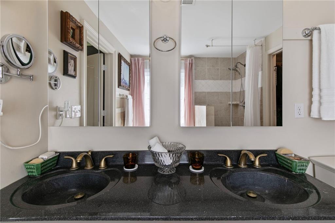
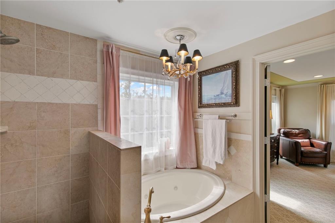
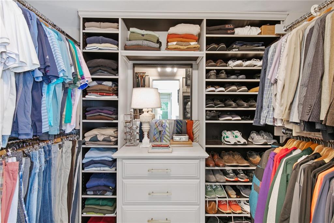
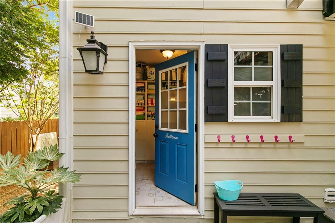
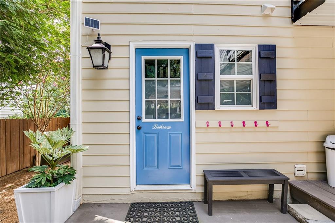
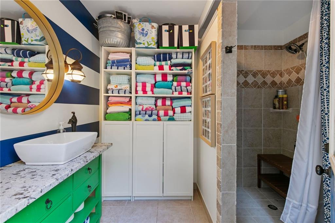
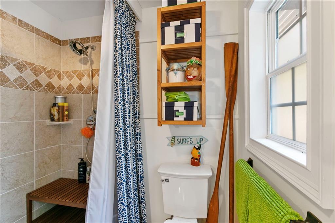
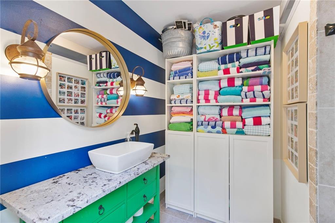
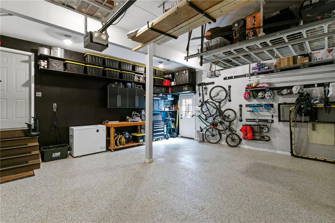
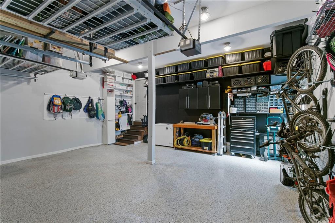
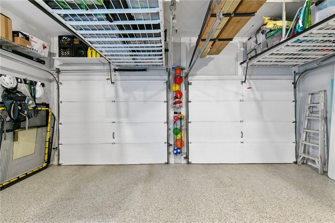
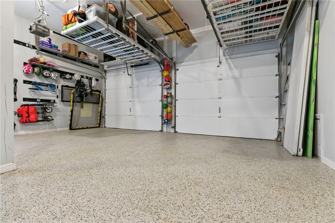
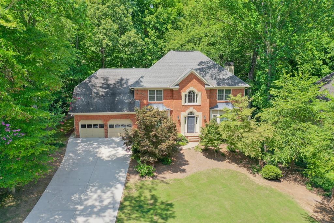
 MLS# 399846078
MLS# 399846078