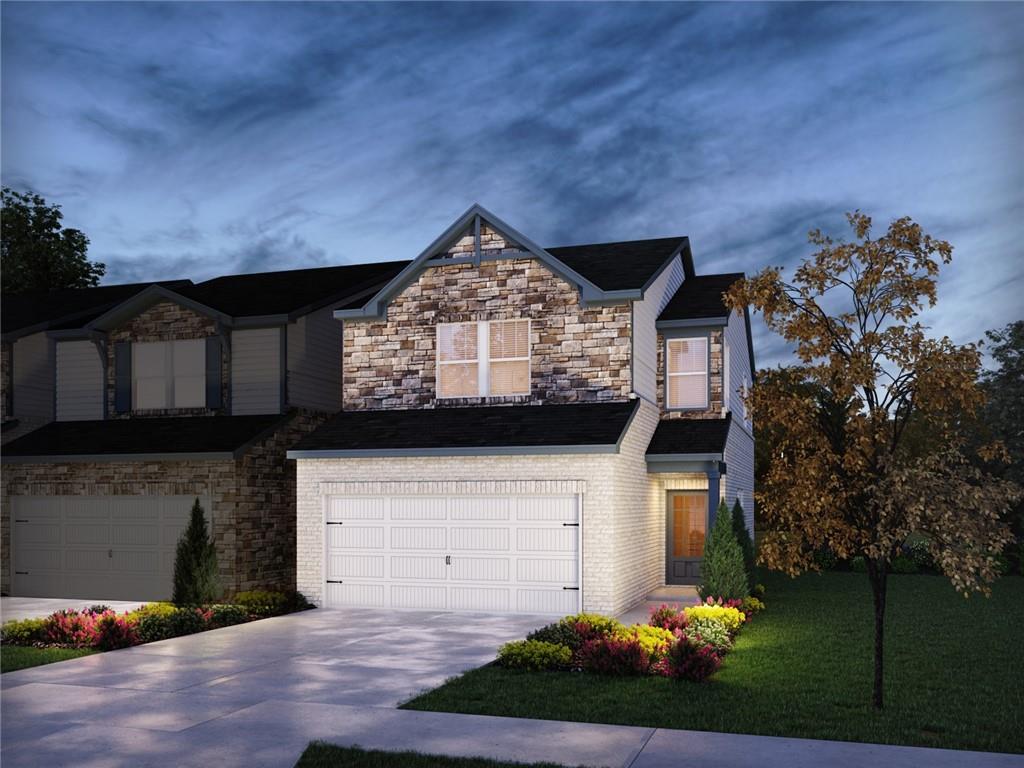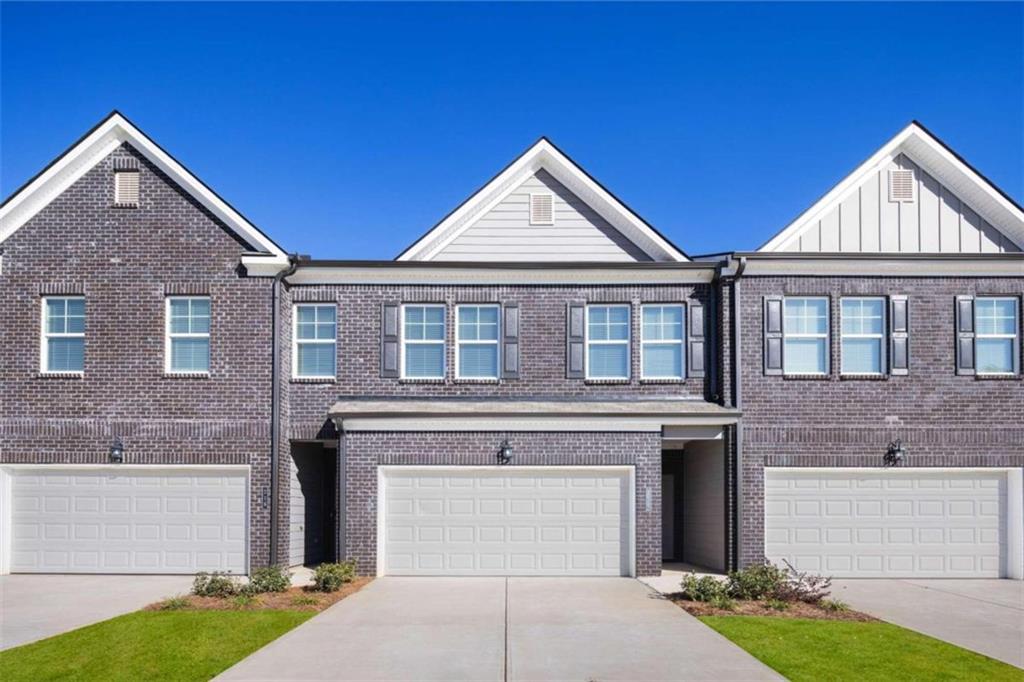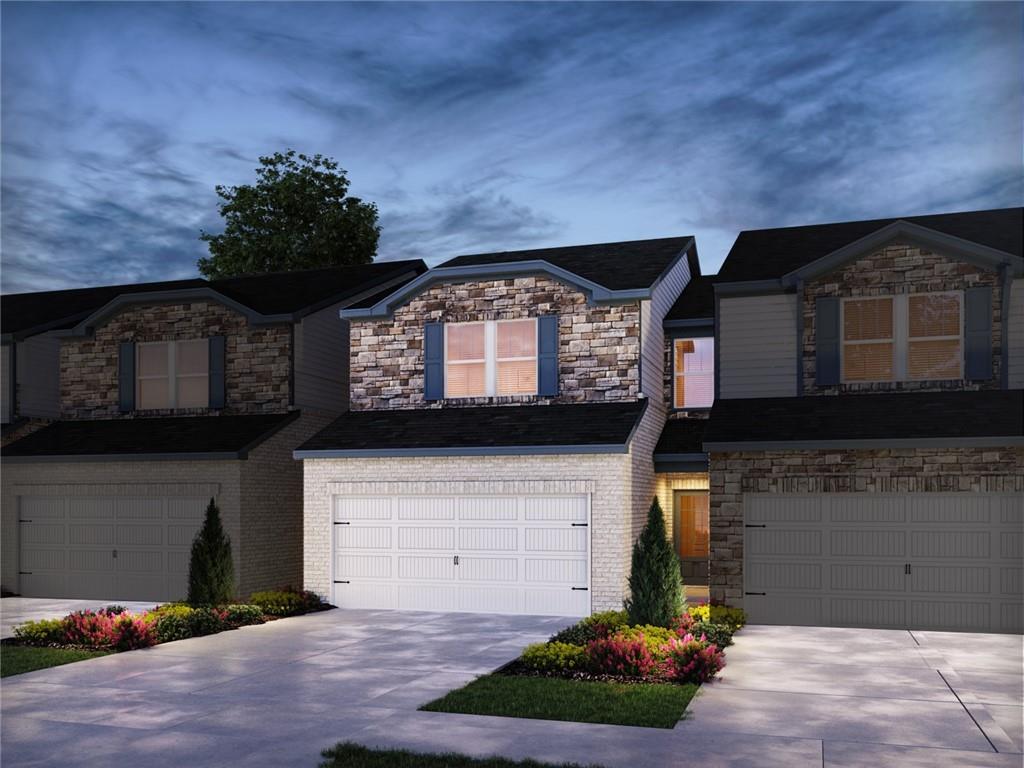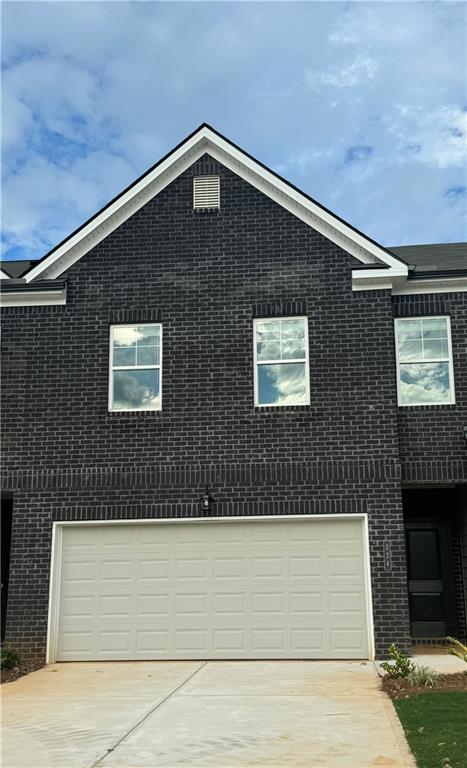Viewing Listing MLS# 402960507
Stockbridge, GA 30281
- 3Beds
- 2Full Baths
- 1Half Baths
- N/A SqFt
- 2022Year Built
- 0.05Acres
- MLS# 402960507
- Residential
- Townhouse
- Active
- Approx Time on Market2 months, 18 days
- AreaN/A
- CountyHenry - GA
- Subdivision Broder Farm
Overview
Welcome to your new home! This stunning 3-bedroom, 2.5-bathroom townhome offers modern living with 9-foot ceilings and an open-concept layout, perfect for entertaining. The spacious master suite features a luxurious double vanity, a walk-in closet, and plenty of natural light. Enjoy the convenience of being just minutes from Interstate 75, shopping, restaurants, and the Atlanta Airport. Nestled in a desirable subdivision, you'll have access to an Olympic-sized pool, a dog park, a playground, walking trails, and sidewalks for leisurely strolls. Plus, say goodbye to yard workthe HOA takes care of all lawn maintenance.Don't miss out on this incredible opportunity to make this beautiful townhome yours! Our preferred lender is offering a free appraisal.
Association Fees / Info
Hoa: Yes
Hoa Fees Frequency: Monthly
Hoa Fees: 140
Community Features: Dog Park, Homeowners Assoc, Near Schools, Near Shopping, Near Trails/Greenway, Playground, Pool, Sidewalks, Street Lights
Hoa Fees Frequency: Annually
Association Fee Includes: Maintenance Grounds, Swim
Bathroom Info
Halfbaths: 1
Total Baths: 3.00
Fullbaths: 2
Room Bedroom Features: None
Bedroom Info
Beds: 3
Building Info
Habitable Residence: No
Business Info
Equipment: Satellite Dish
Exterior Features
Fence: None
Patio and Porch: Covered
Exterior Features: Private Yard
Road Surface Type: Asphalt
Pool Private: No
County: Henry - GA
Acres: 0.05
Pool Desc: None
Fees / Restrictions
Financial
Original Price: $300,000
Owner Financing: No
Garage / Parking
Parking Features: Attached, Garage, Garage Door Opener, Garage Faces Front, Kitchen Level, Level Driveway, Parking Lot
Green / Env Info
Green Energy Generation: None
Handicap
Accessibility Features: Accessible Closets, Accessible Bedroom, Accessible Doors, Accessible Entrance, Accessible Full Bath, Accessible Hallway(s), Accessible Kitchen, Accessible Kitchen Appliances, Accessible Washer/Dryer
Interior Features
Security Ftr: Smoke Detector(s)
Fireplace Features: None
Levels: Two
Appliances: Dishwasher, Disposal, Electric Oven, Electric Range, Electric Water Heater, Microwave
Laundry Features: Electric Dryer Hookup, In Hall, Laundry Closet, Upper Level
Interior Features: Double Vanity, Entrance Foyer, High Ceilings 9 ft Main, High Ceilings 9 ft Upper, Smart Home, Walk-In Closet(s)
Flooring: Laminate, Vinyl
Spa Features: None
Lot Info
Lot Size Source: Public Records
Lot Features: Back Yard, Front Yard, Level, Open Lot
Lot Size: 110x20x110x20
Misc
Property Attached: Yes
Home Warranty: No
Open House
Other
Other Structures: None
Property Info
Construction Materials: Brick, Brick 4 Sides
Year Built: 2,022
Builders Name: DR Horton
Property Condition: New Construction
Roof: Composition
Property Type: Residential Attached
Style: Townhouse
Rental Info
Land Lease: No
Room Info
Kitchen Features: Cabinets White, Pantry, Solid Surface Counters, View to Family Room
Room Master Bathroom Features: Double Vanity,Shower Only
Room Dining Room Features: Great Room
Special Features
Green Features: HVAC, Thermostat, Windows
Special Listing Conditions: None
Special Circumstances: None
Sqft Info
Building Area Total: 1476
Building Area Source: Public Records
Tax Info
Tax Amount Annual: 4154
Tax Year: 2,023
Tax Parcel Letter: 031T01101000
Unit Info
Num Units In Community: 222
Utilities / Hvac
Cool System: Ceiling Fan(s), Central Air, Electric, Zoned
Electric: 220 Volts, 220 Volts in Garage, 220 Volts in Laundry
Heating: Central
Utilities: Cable Available, Electricity Available, Phone Available, Sewer Available, Water Available
Sewer: Public Sewer
Waterfront / Water
Water Body Name: None
Water Source: Public
Waterfront Features: None
Directions
From Interstate 75 at Hudson Bridge Road, start by taking Exit 224 and turning east onto Hudson Bridge Road. Continue for approximately 2.5 miles. When you reach the intersection with Rock Quarry Road, turn left. After 1 mile, turn right onto Banks Road. Continue for roughly 1.2 miles until you reach Capricorn Drive, where you will make a right turn. Follow Capricorn Drive for about 0.3 miles before making a left turn onto Taurus Drive. Your destination, 815 Taurus Drive, will be on your right.Listing Provided courtesy of Real Broker, Llc.
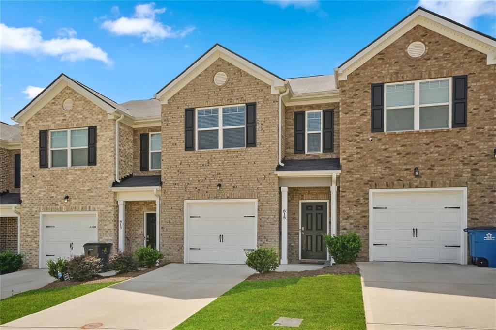
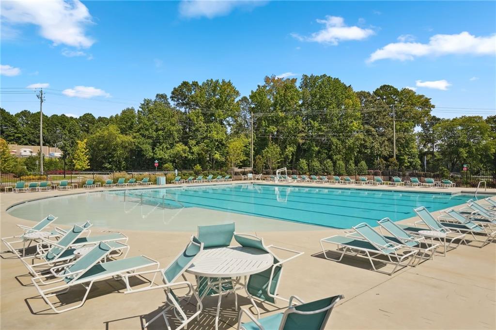
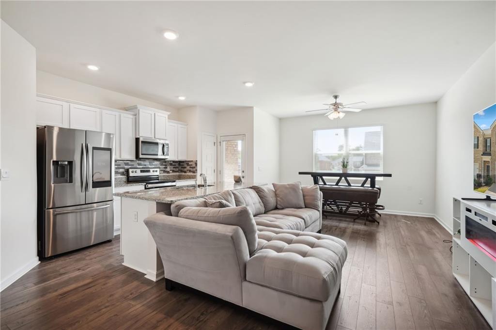
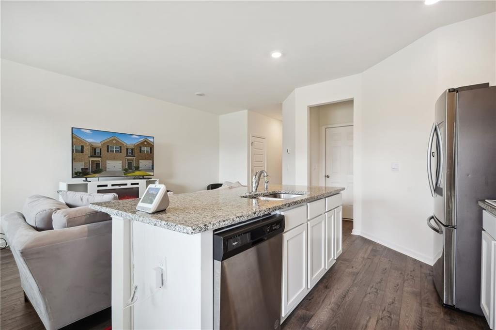
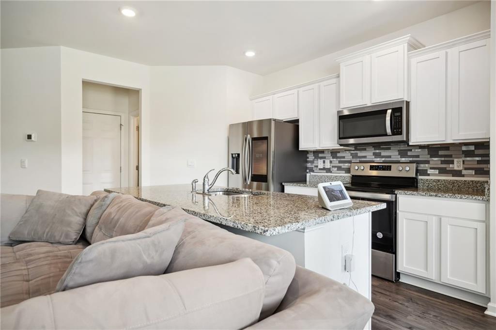
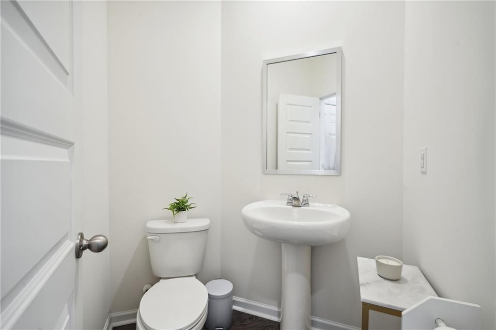
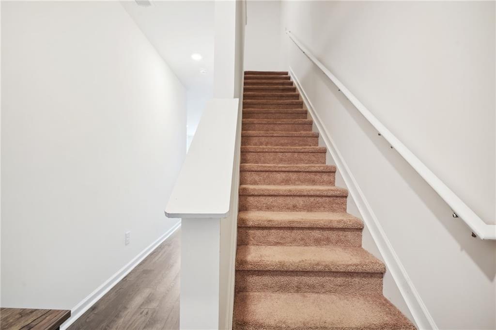
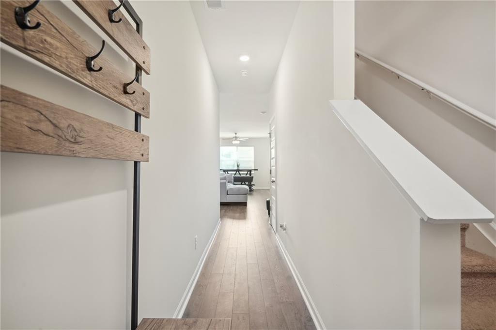
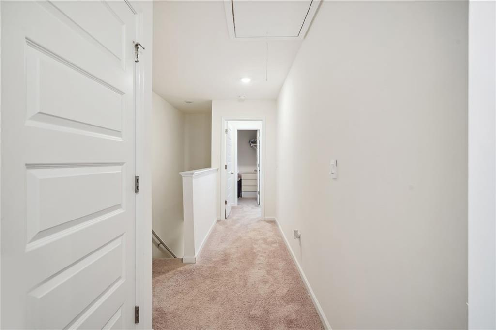
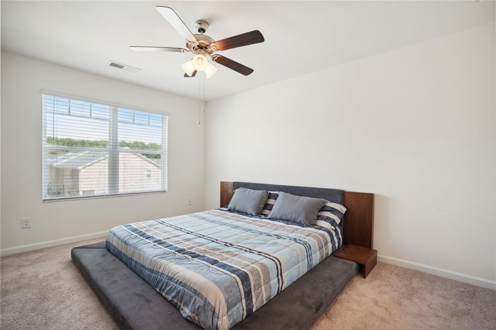
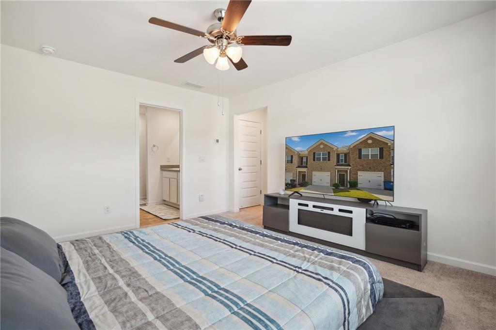
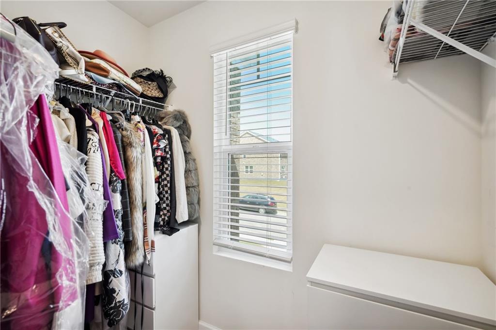
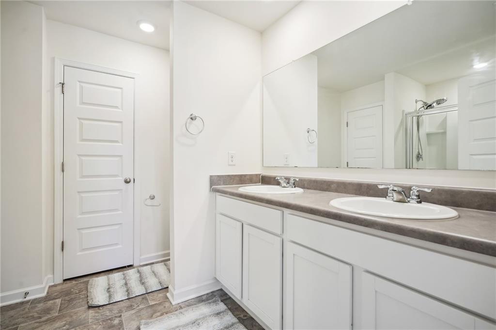
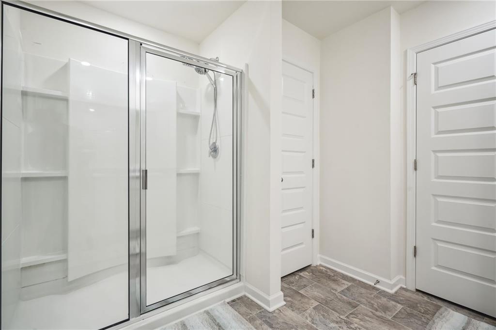
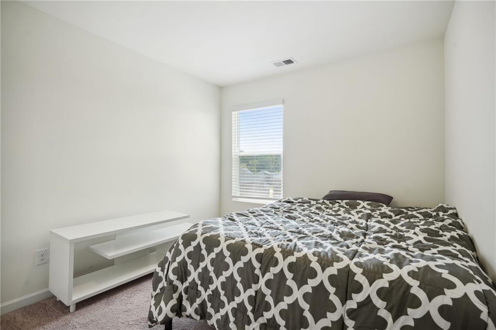
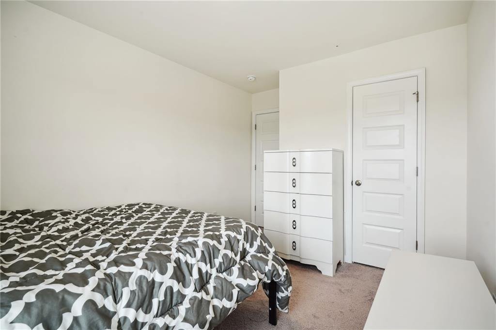
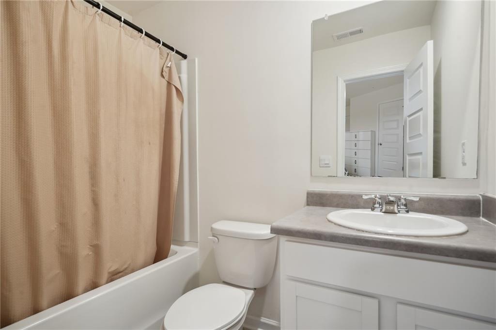
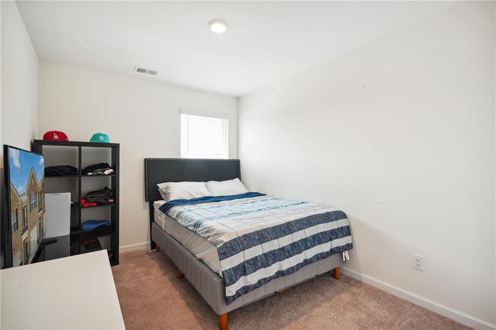
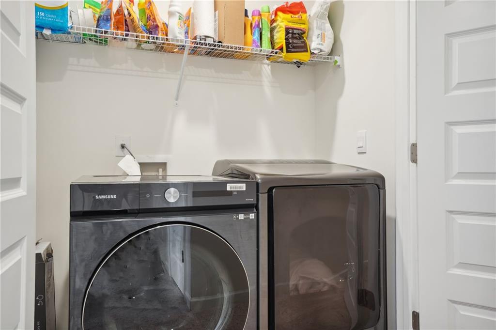
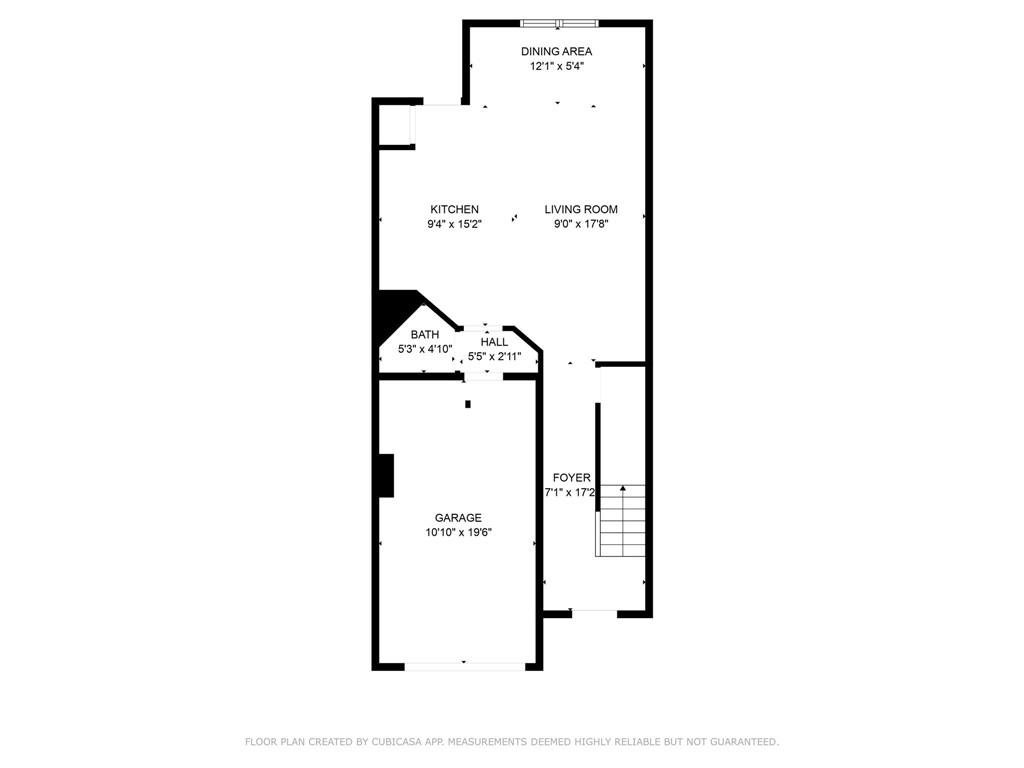
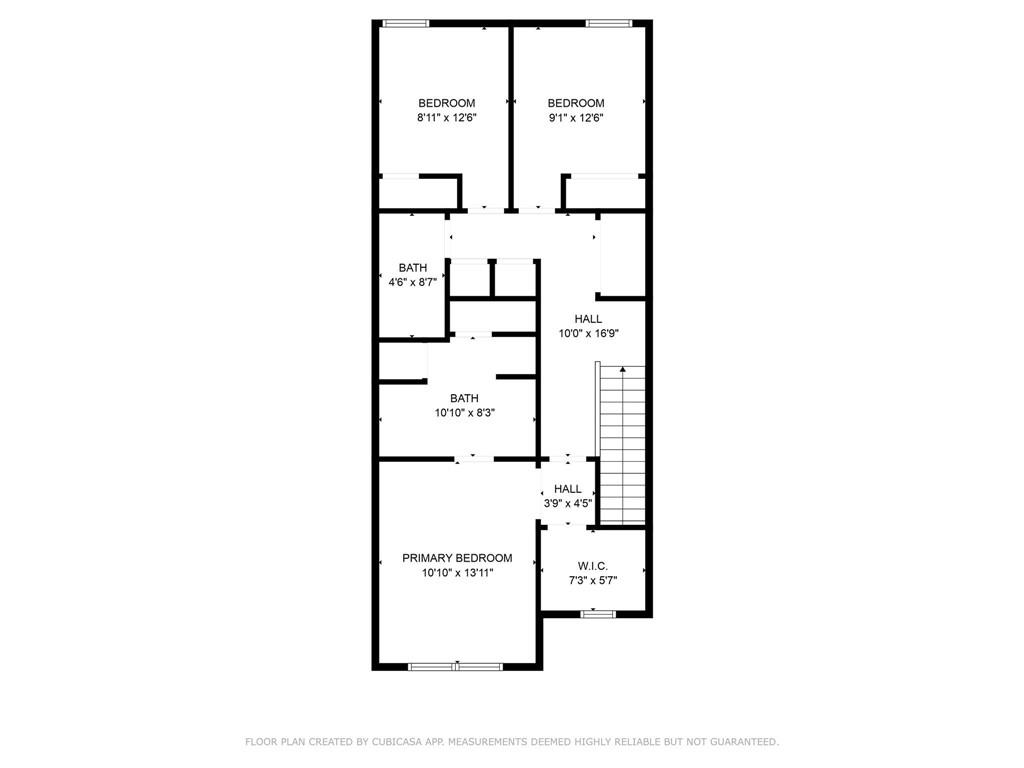
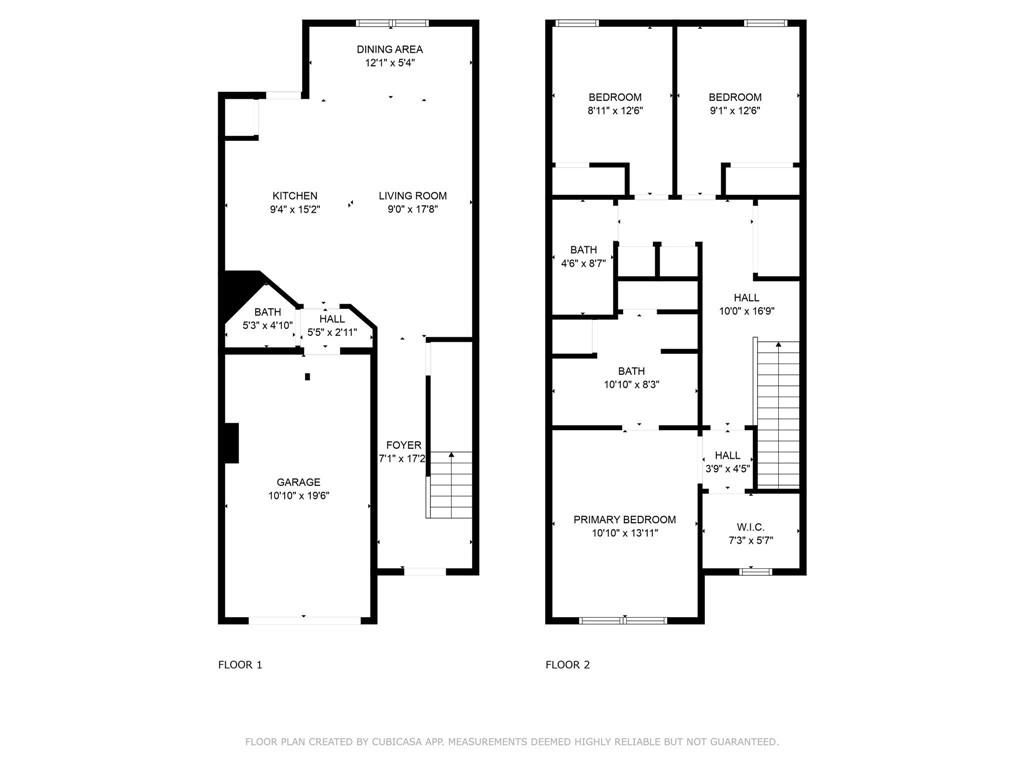
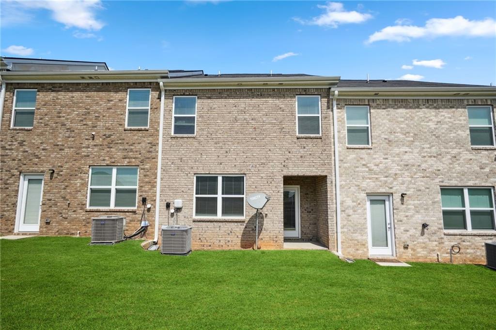
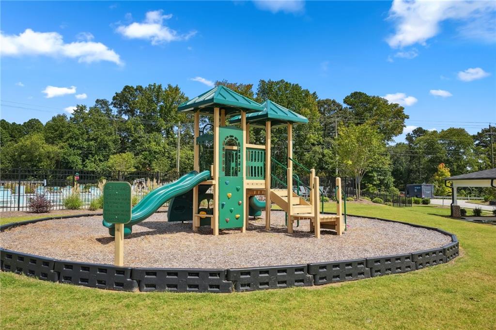
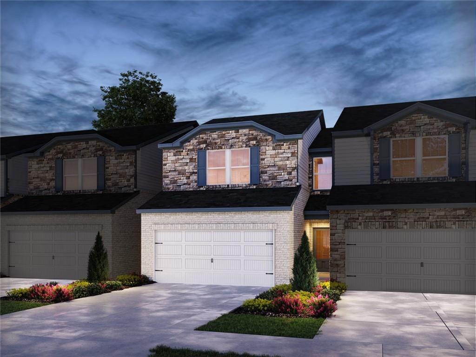
 MLS# 409833163
MLS# 409833163 