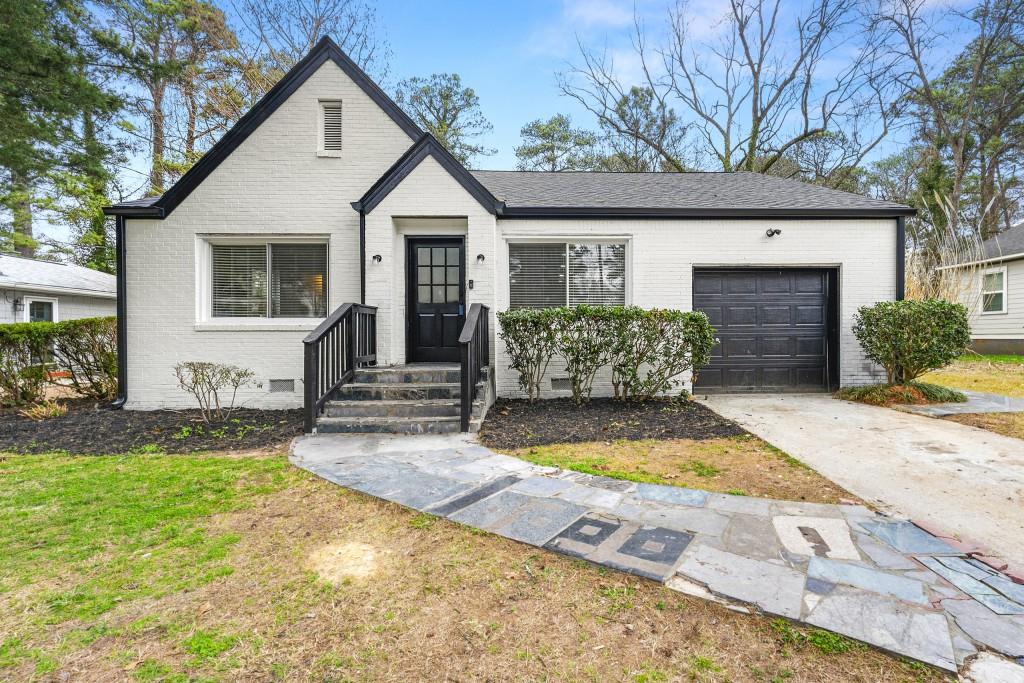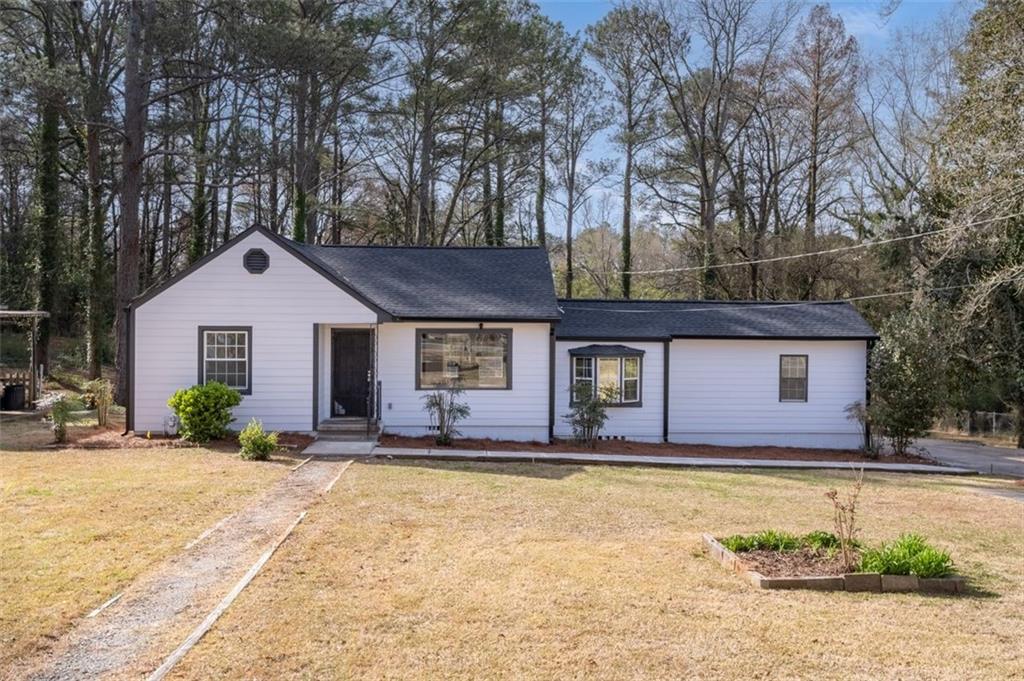Viewing Listing MLS# 402949646
Atlanta, GA 30314
- 3Beds
- 2Full Baths
- N/AHalf Baths
- N/A SqFt
- 1940Year Built
- 0.11Acres
- MLS# 402949646
- Residential
- Single Family Residence
- Active
- Approx Time on Market2 months, 10 days
- AreaN/A
- CountyFulton - GA
- Subdivision Mozley Park
Overview
Charming 3-Bedroom Home with Extra Room & Patio in Mozley Park, Atlanta - Rental Income Opportunity!Located in the heart of historic Mozley Park, this beautifully renovated 2021 home offers modern comforts with a classic touch. Boasting 3 spacious bedrooms, 2 full bathrooms, and an extra bonus room, perfect for a home office, guest room, or gym.Step into the open floor plan with fresh paint throughout, giving the home a bright and airy feel. The modern kitchen open concept features updated appliances and cabinetry, seamlessly flowing into the living area, perfect for entertaining.Relax on the private fenced-in patio, ideal for outdoor dining or a peaceful retreat. The property is a short walk to Mozley Park's green spaces and offers easy access to downtown Atlanta.Income Potential: Currently generating an average of $3,400 per month in rental income through Airbnb, making this an excellent investment opportunity.Key Features: 3 bedrooms + extra bonus room 2 full bathrooms Renovated in 2021 Freshly painted interior Fenced-in patio for outdoor enjoyment Located in vibrant Mozley Park Current rental income: $3,400/monthDont miss out on this amazing opportunity to own a fully renovated, income-generating property in one of Atlantas most sought-after neighborhoods!
Association Fees / Info
Hoa: No
Community Features: Near Beltline, Public Transportation, Park, Restaurant, Street Lights, Near Public Transport, Near Schools, Near Shopping
Bathroom Info
Main Bathroom Level: 2
Total Baths: 2.00
Fullbaths: 2
Room Bedroom Features: Master on Main, Oversized Master, Roommate Floor Plan
Bedroom Info
Beds: 3
Building Info
Habitable Residence: No
Business Info
Equipment: None
Exterior Features
Fence: Fenced
Patio and Porch: Deck, Front Porch
Exterior Features: Private Yard, Balcony, Private Entrance
Road Surface Type: Concrete
Pool Private: No
County: Fulton - GA
Acres: 0.11
Pool Desc: None
Fees / Restrictions
Financial
Original Price: $419,000
Owner Financing: No
Garage / Parking
Parking Features: On Street
Green / Env Info
Green Energy Generation: None
Handicap
Accessibility Features: None
Interior Features
Security Ftr: Fire Alarm, Smoke Detector(s), Security System Owned, Closed Circuit Camera(s)
Fireplace Features: Family Room
Levels: One
Appliances: Dishwasher, Disposal, Electric Range, Electric Water Heater, Refrigerator, Microwave
Laundry Features: Laundry Closet
Interior Features: High Ceilings 10 ft Main
Flooring: Laminate
Spa Features: None
Lot Info
Lot Size Source: Appraiser
Lot Features: Corner Lot, Back Yard
Lot Size: 100 X 50
Misc
Property Attached: No
Home Warranty: Yes
Open House
Other
Other Structures: None
Property Info
Construction Materials: Brick Front, HardiPlank Type
Year Built: 1,940
Property Condition: Updated/Remodeled
Roof: Shingle
Property Type: Residential Detached
Style: Ranch, Contemporary
Rental Info
Land Lease: No
Room Info
Kitchen Features: Breakfast Bar, Solid Surface Counters, Kitchen Island
Room Master Bathroom Features: Tub/Shower Combo
Room Dining Room Features: Open Concept,Great Room
Special Features
Green Features: Water Heater, Appliances, Thermostat
Special Listing Conditions: None
Special Circumstances: Investor Owned
Sqft Info
Building Area Total: 1650
Building Area Source: Appraiser
Tax Info
Tax Amount Annual: 5610
Tax Year: 2,024
Tax Parcel Letter: 14-0141-0006-098-9
Unit Info
Utilities / Hvac
Cool System: Ceiling Fan(s), Electric
Electric: 110 Volts
Heating: Electric
Utilities: Electricity Available, Water Available
Sewer: Public Sewer
Waterfront / Water
Water Body Name: None
Water Source: Public
Waterfront Features: None
Schools
Elem: F.l. Stanton
Middle: John Lewis Invictus Academy/harper-Archer
High: Frederick Douglass
Directions
Please use GPSListing Provided courtesy of First United Realty, Inc.
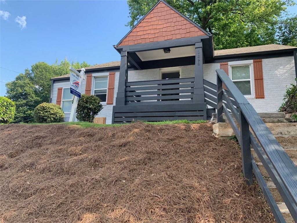
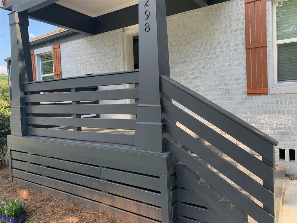
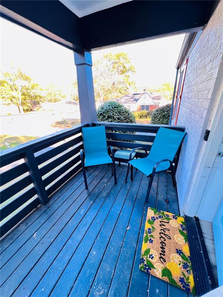
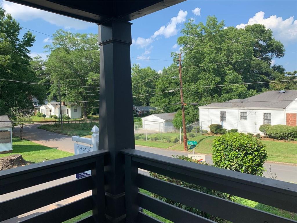
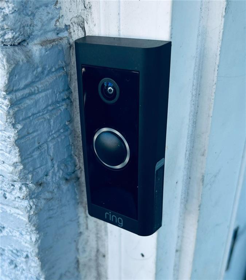
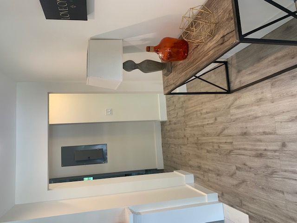
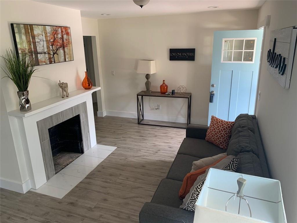
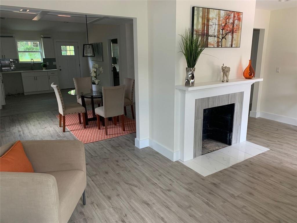
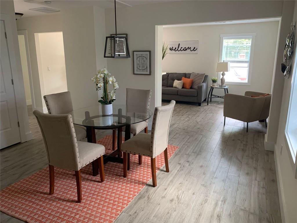
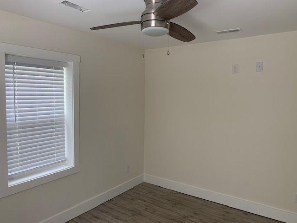
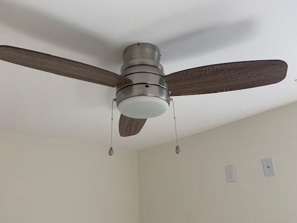
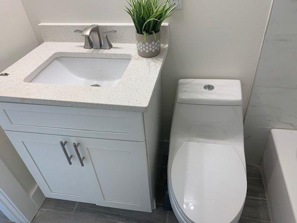
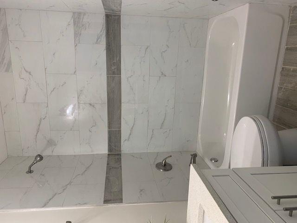
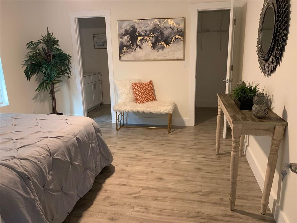
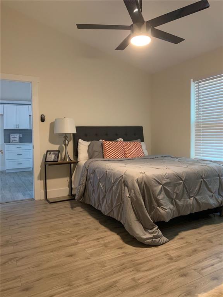
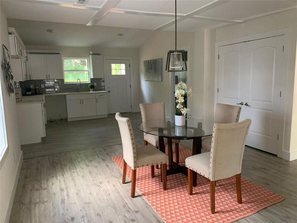
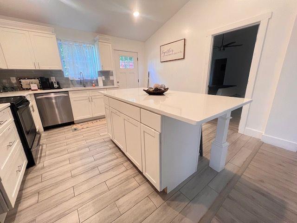
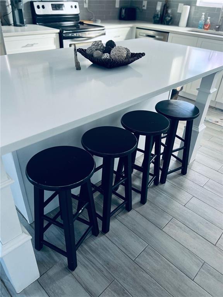
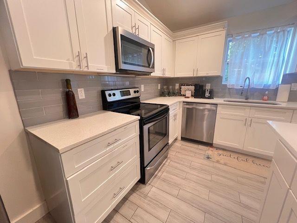
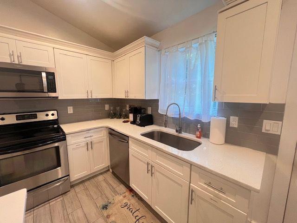
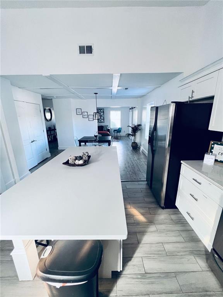
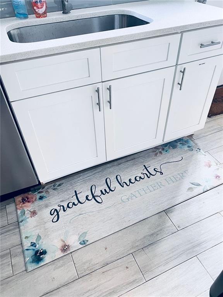
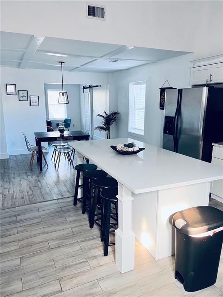
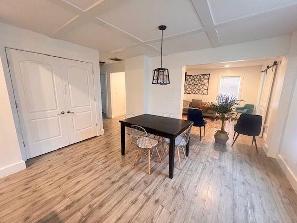
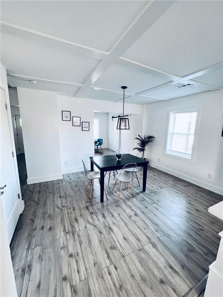
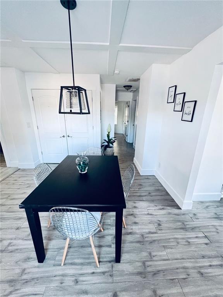
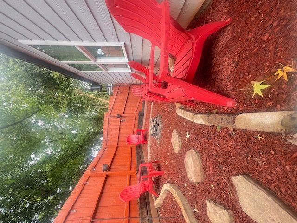
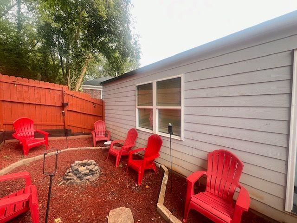
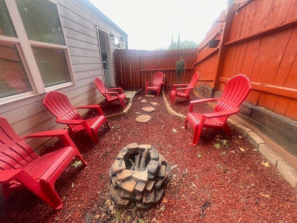
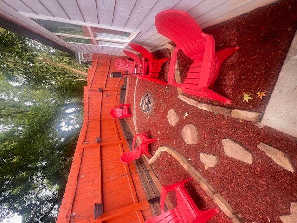
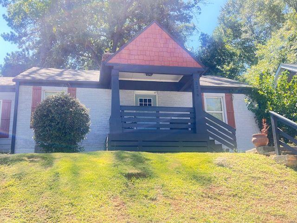
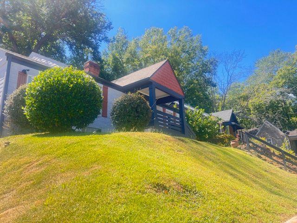
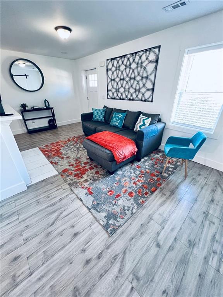
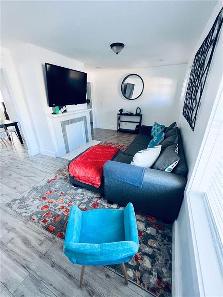
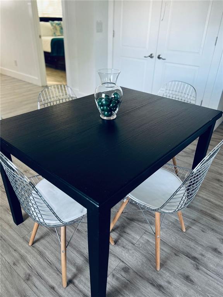
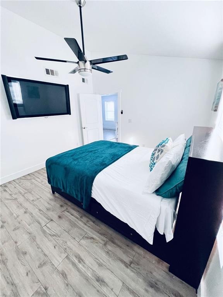
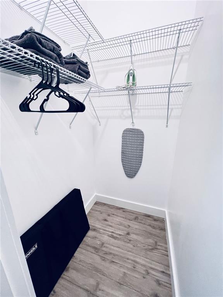
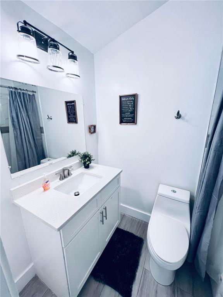
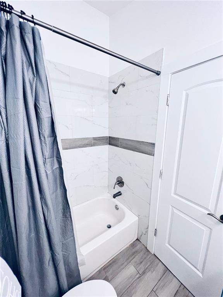
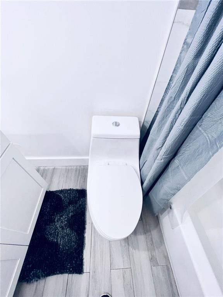
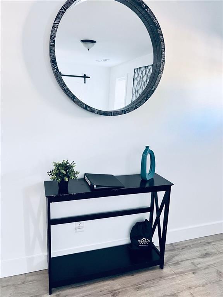

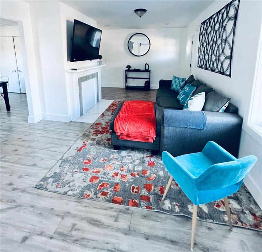
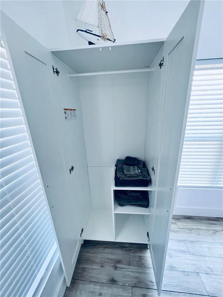
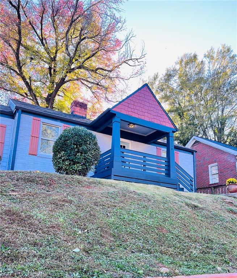
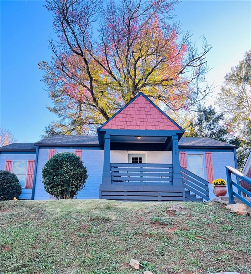
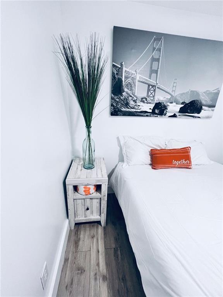
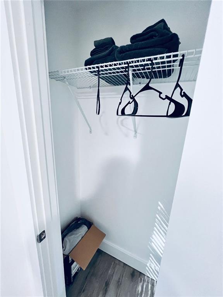

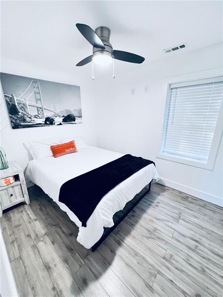
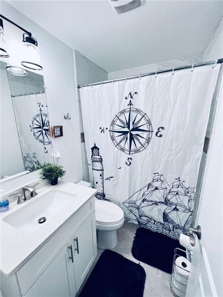
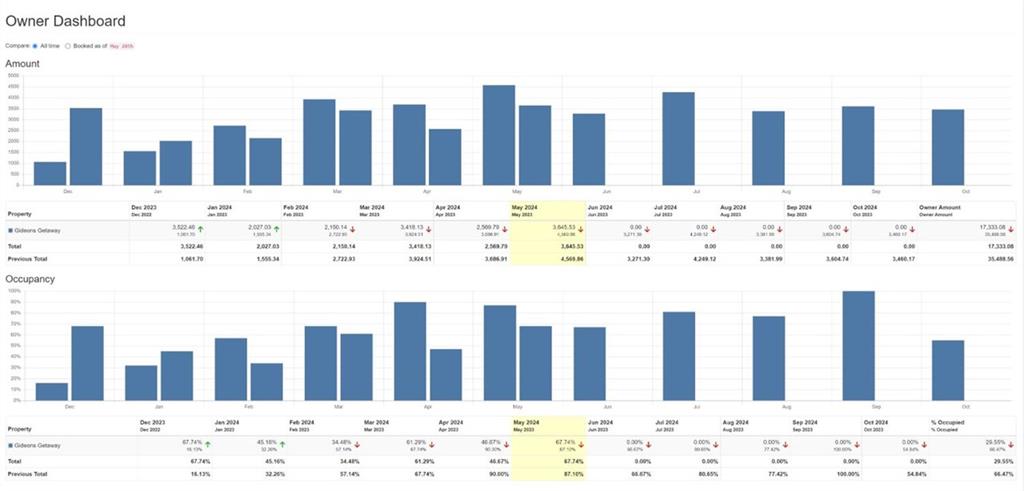
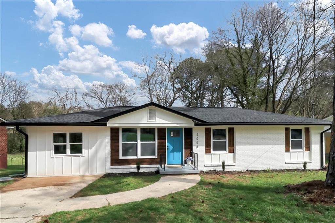
 MLS# 7352884
MLS# 7352884 