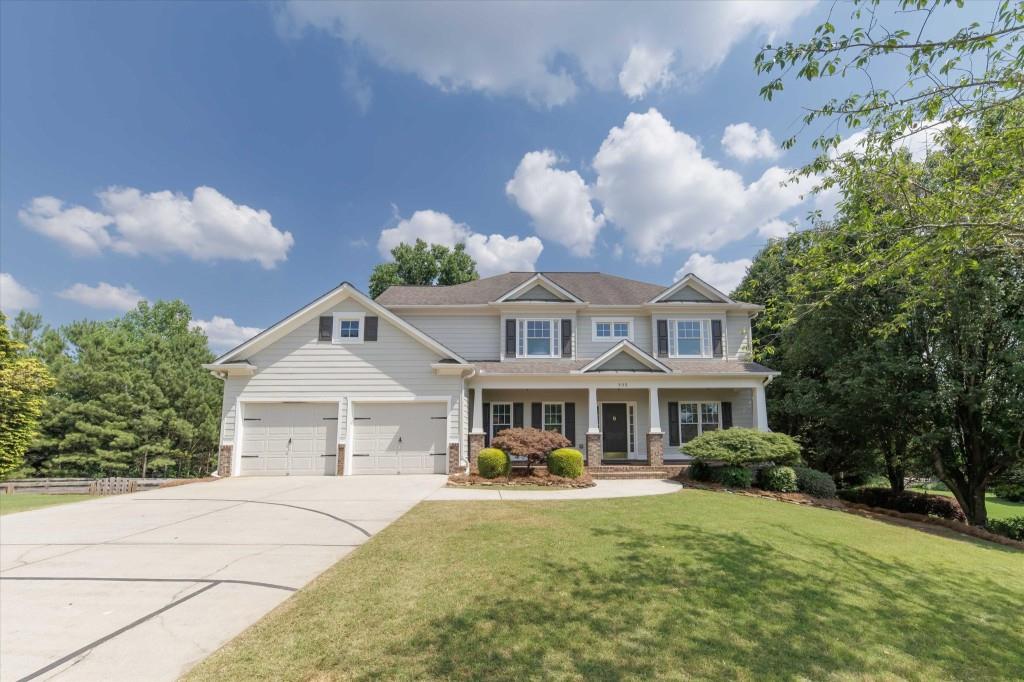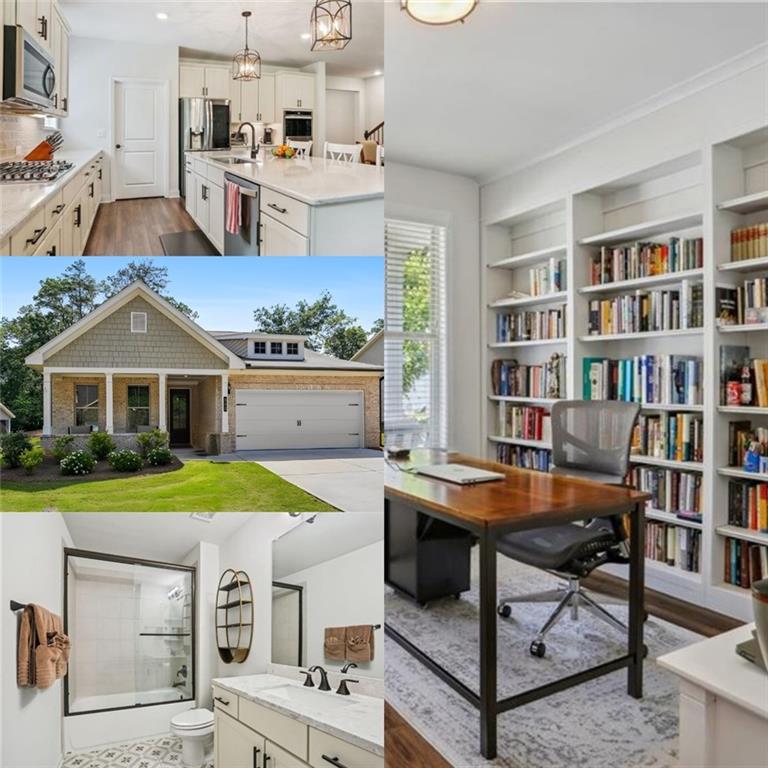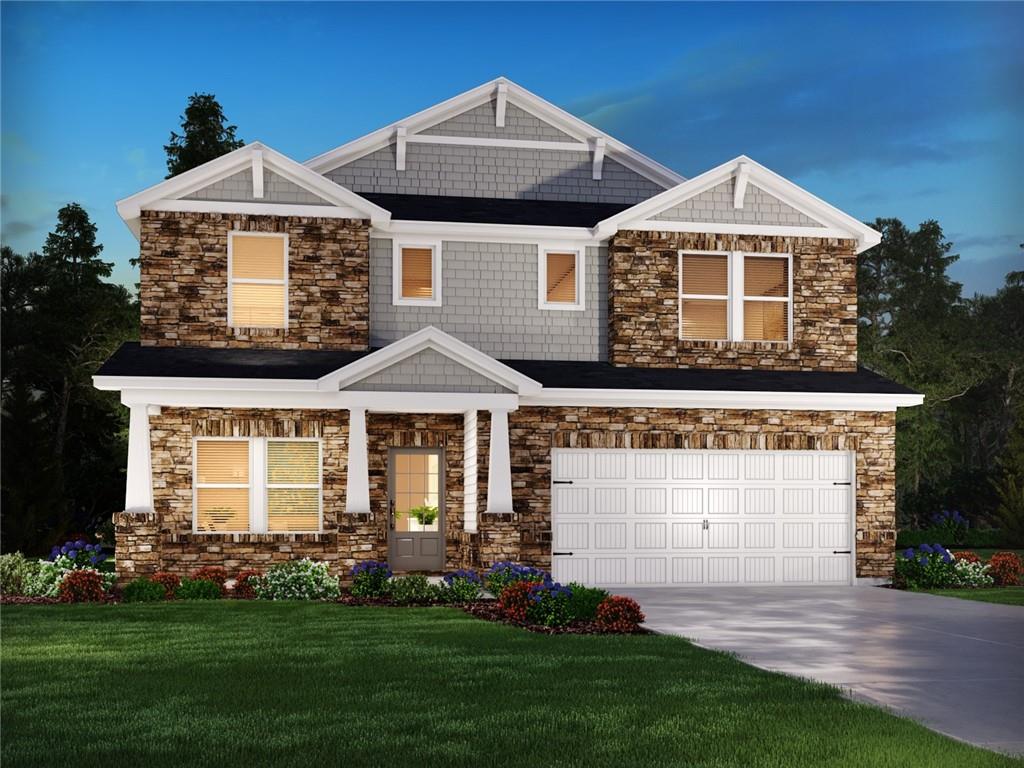Viewing Listing MLS# 402888782
Canton, GA 30115
- 3Beds
- 3Full Baths
- N/AHalf Baths
- N/A SqFt
- 2024Year Built
- 0.23Acres
- MLS# 402888782
- Residential
- Single Family Residence
- Pending
- Approx Time on Market2 months, 10 days
- AreaN/A
- CountyCherokee - GA
- Subdivision Courtyards at Hickory flat
Overview
NEW by Award Winning TRATON HOMES - The Nicholson D Plan - 3 Bedrooms and 3 Baths all on the main level. This 55+ Active Adult Community, features a clubhouse, pickleball courts and a dog park. This beautiful lot is located just adjacent to the cul-de-sac with open views of the community off the rear screened in patio. This home makes an inviting first impression when you walk up to the front door with its warm and welcoming covered front porch. You are welcomed into the foyer, flanked by a secondary bedroom and full bath which leads to the bright open kitchen, dining and family room. With 9 ft ceilings, LED lighting as well as pendant lights over the island, a gorgeous kitchen with a large island and a spacious walk-in pantry, and under cabinet lighting awaits you. The huge owner's suite wing includes a luxurious bath, stepless entry into the shower with a built-in seat, large walk-in closet, and double vanities. The home also includes an open designated dining area that is open to the kitchen and family room. The family room features a gas fireplace and looks out on to the rear covered patio. The hallway leading to the third bedroom and ensuite bath features 2 storage closets and the laundry room. Walking distance to the Publix shopping center, a short drive to Woodmont Golf Club, Downtown Woodstock, Canton and Northside Cherokee Hospital. A $7,500 bonus is offered for Closing Costs or HOA Dues when using Traton's preferred lender.
Association Fees / Info
Hoa: Yes
Hoa Fees Frequency: Monthly
Hoa Fees: 215
Community Features: Clubhouse, Dog Park, Homeowners Assoc, Near Shopping, Pickleball, Sidewalks, Street Lights
Association Fee Includes: Maintenance Grounds, Reserve Fund, Trash
Bathroom Info
Main Bathroom Level: 3
Total Baths: 3.00
Fullbaths: 3
Room Bedroom Features: Master on Main
Bedroom Info
Beds: 3
Building Info
Habitable Residence: No
Business Info
Equipment: None
Exterior Features
Fence: None
Patio and Porch: Front Porch, Rear Porch
Exterior Features: Private Entrance, Private Yard, Rain Gutters
Road Surface Type: Asphalt
Pool Private: No
County: Cherokee - GA
Acres: 0.23
Pool Desc: None
Fees / Restrictions
Financial
Original Price: $568,895
Owner Financing: No
Garage / Parking
Parking Features: Garage, Garage Door Opener, Garage Faces Front, Kitchen Level, Level Driveway
Green / Env Info
Green Energy Generation: None
Handicap
Accessibility Features: None
Interior Features
Security Ftr: Carbon Monoxide Detector(s), Fire Alarm, Smoke Detector(s)
Fireplace Features: Factory Built, Family Room, Gas Log, Gas Starter
Levels: One
Appliances: Dishwasher, Disposal, Gas Range, Microwave, Range Hood, Self Cleaning Oven
Laundry Features: Laundry Room, Main Level
Interior Features: Crown Molding, Double Vanity, Entrance Foyer, High Ceilings 9 ft Main, High Speed Internet, Low Flow Plumbing Fixtures, Walk-In Closet(s)
Flooring: Carpet, Ceramic Tile, Vinyl
Spa Features: None
Lot Info
Lot Size Source: Builder
Lot Features: Back Yard, Cul-De-Sac, Front Yard, Landscaped, Wooded
Lot Size: 55x132x101x151
Misc
Property Attached: No
Home Warranty: Yes
Open House
Other
Other Structures: None
Property Info
Construction Materials: Brick Front, Cement Siding, HardiPlank Type
Year Built: 2,024
Builders Name: Traton Homes
Property Condition: New Construction
Roof: Shingle
Property Type: Residential Detached
Style: Craftsman
Rental Info
Land Lease: No
Room Info
Kitchen Features: Breakfast Bar, Cabinets Other, Cabinets White, Kitchen Island, Pantry Walk-In, Stone Counters, View to Family Room
Room Master Bathroom Features: Double Vanity,Shower Only
Room Dining Room Features: Open Concept
Special Features
Green Features: Appliances, Thermostat, Windows
Special Listing Conditions: None
Special Circumstances: Active Adult Community
Sqft Info
Building Area Total: 2079
Building Area Source: Builder
Tax Info
Tax Year: 2,024
Tax Parcel Letter: NA
Unit Info
Utilities / Hvac
Cool System: Ceiling Fan(s), Central Air, Zoned
Electric: 110 Volts
Heating: Central, Natural Gas, Zoned
Utilities: Cable Available, Electricity Available, Natural Gas Available, Phone Available, Sewer Available, Underground Utilities, Water Available
Sewer: Public Sewer
Waterfront / Water
Water Body Name: None
Water Source: Public
Waterfront Features: None
Directions
Use 433 Lower Union Hill Canton, GA 30115 for GPS, behind Publix Shopping Center.Listing Provided courtesy of Traton Homes Realty, Inc.
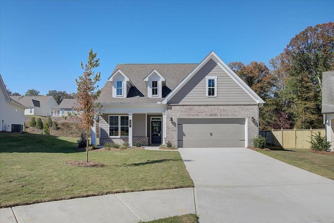
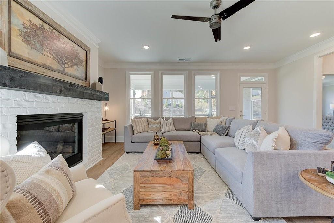
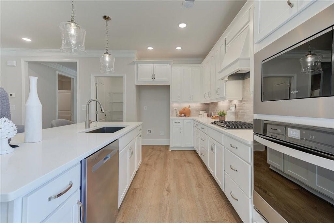
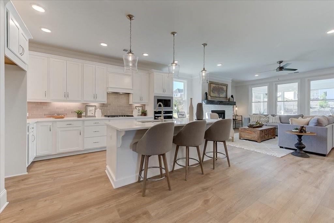
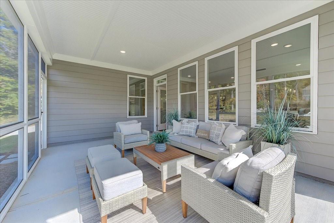
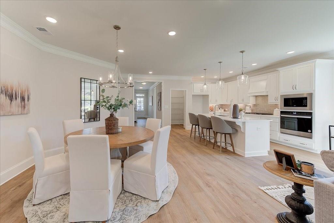
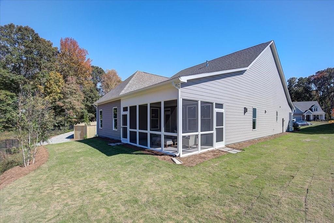
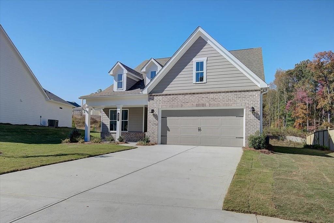
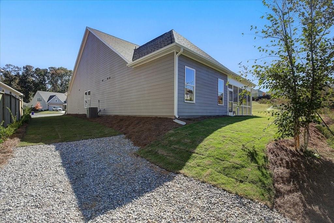
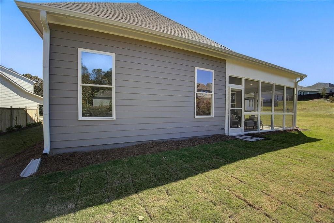
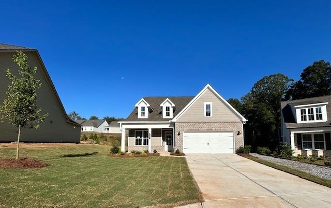
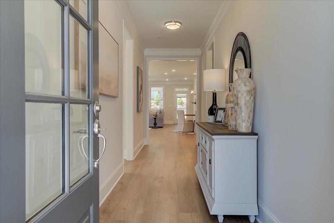
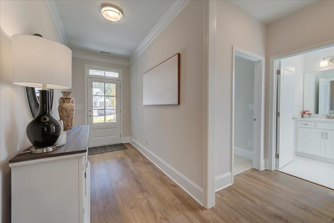
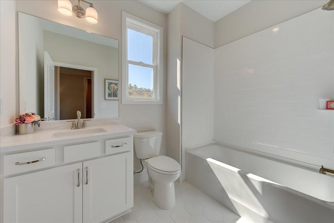
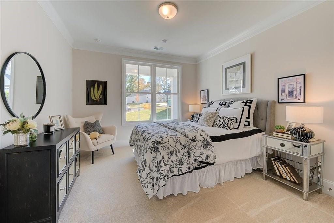
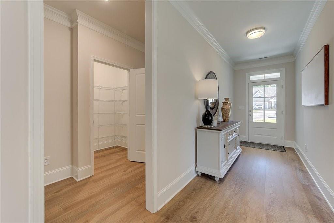
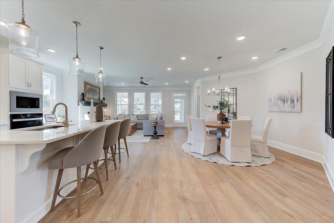
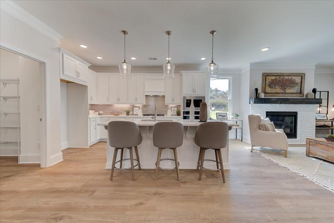
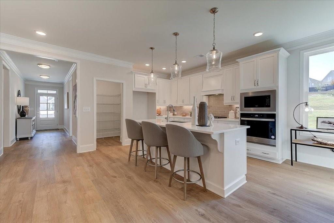
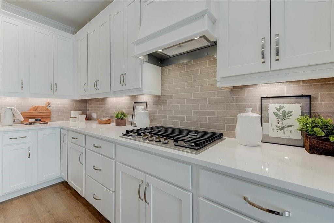
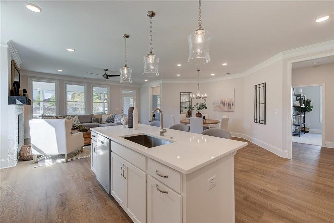
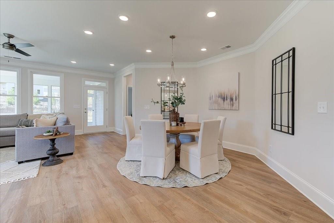
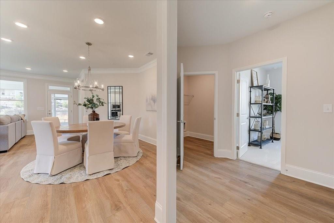
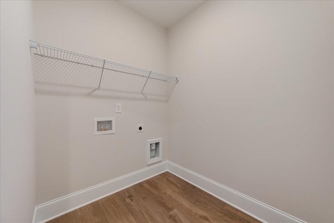
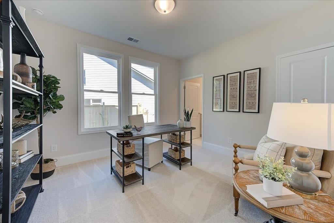
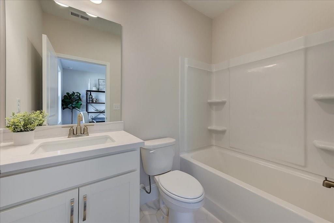
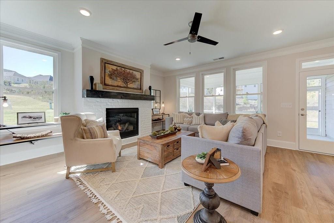
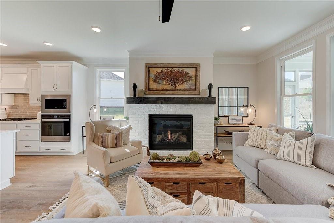
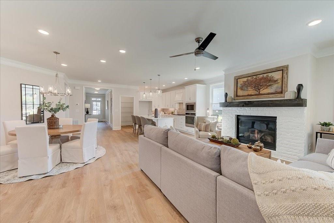
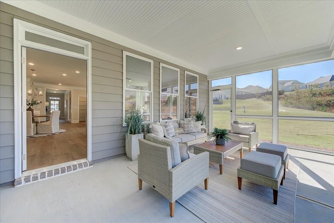
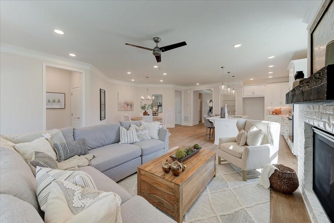
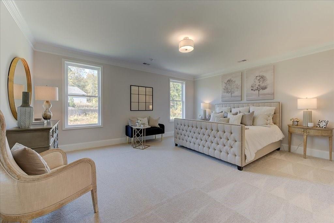
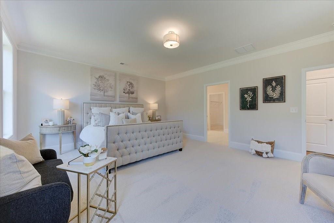
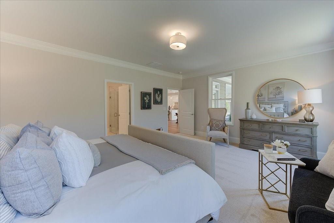
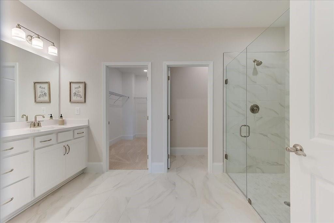
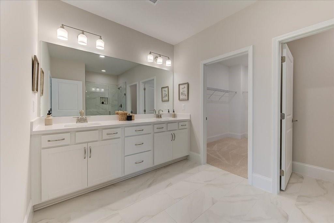
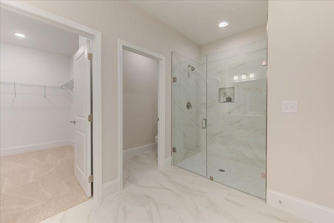
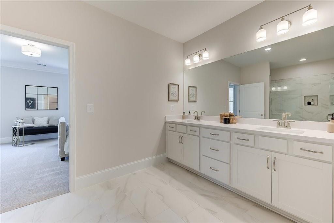
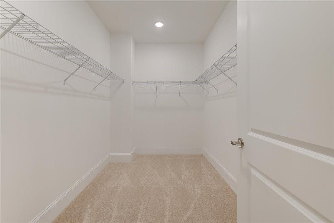
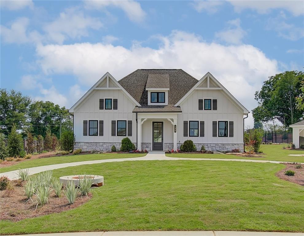
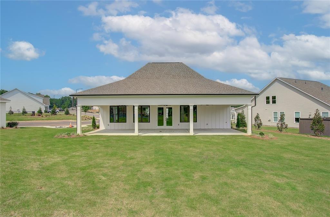
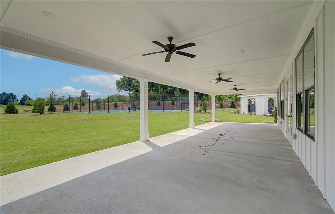
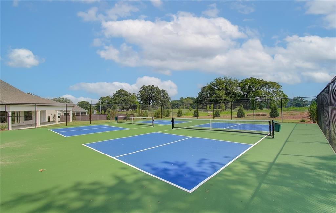
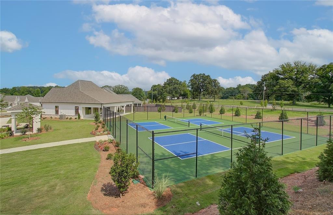
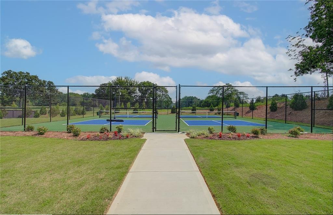
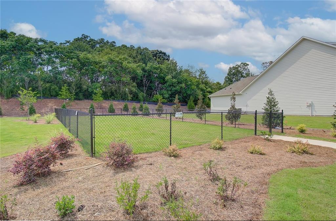
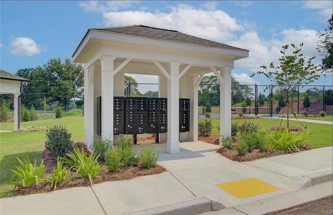
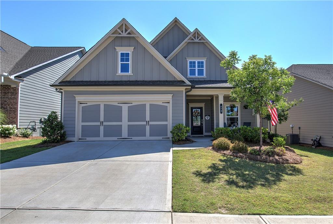
 MLS# 392743897
MLS# 392743897 