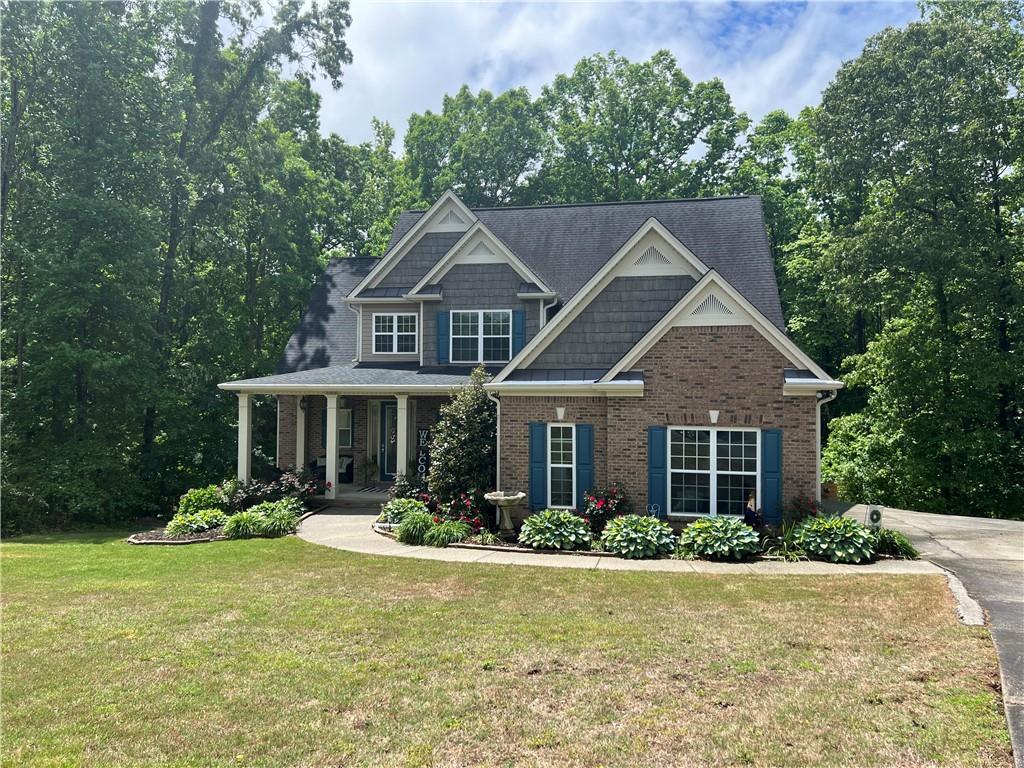Viewing Listing MLS# 402829785
Dallas, GA 30132
- 5Beds
- 4Full Baths
- 1Half Baths
- N/A SqFt
- 2016Year Built
- 0.27Acres
- MLS# 402829785
- Residential
- Single Family Residence
- Active
- Approx Time on Market21 days
- AreaN/A
- CountyPaulding - GA
- Subdivision Cedar Mill
Overview
Nestled in the desirable Dallas, GA area of North Paulding County, this charming two-story home perfectly balances convenience with a sense of tranquility. Relish the close proximity to shopping and parks, all while unwinding on your inviting front porch. The exterior is a blend of stone and siding, and the full privacy-fenced backyard serves as a serene retreat. Inside, youll be greeted by updated hardwood-style flooring that flows seamlessly throughout the main floor, featuring a light-filled great room adorned with built-ins and lovely backyard views, effortlessly connecting to a bright white kitchen with lots of counter space, gas range, complete with a center island and cozy eat-in area open to the Great Room. The spacious dining room is just waiting to host your cherished gatherings. This exceptional home offers the rare convenience of double primary suitesone on each leveleach boasting luxurious en-suite bathrooms with double vanities, separate tub and shower, and generously sized walk-in closets. Venture upstairs to discover a step-up media room/flex space, along with three additional welcoming secondary bedrooms. The level backyard unfolds into a peaceful view of surrounding trees, complete with a covered porch that invites outdoor relaxation. This home beautifully melds modern living with comfort, all in a prime location that truly feels like a haven!
Association Fees / Info
Hoa: Yes
Hoa Fees Frequency: Annually
Hoa Fees: 600
Community Features: Fitness Center, Homeowners Assoc, Pool, Tennis Court(s)
Association Fee Includes: Swim, Tennis
Bathroom Info
Main Bathroom Level: 1
Halfbaths: 1
Total Baths: 5.00
Fullbaths: 4
Room Bedroom Features: Double Master Bedroom, Master on Main
Bedroom Info
Beds: 5
Building Info
Habitable Residence: No
Business Info
Equipment: None
Exterior Features
Fence: Back Yard, Fenced, Privacy, Wood
Patio and Porch: Front Porch, Rear Porch
Exterior Features: Lighting
Road Surface Type: Asphalt
Pool Private: No
County: Paulding - GA
Acres: 0.27
Pool Desc: None
Fees / Restrictions
Financial
Original Price: $495,000
Owner Financing: No
Garage / Parking
Parking Features: Attached, Garage, Garage Door Opener, Garage Faces Front, Kitchen Level
Green / Env Info
Green Energy Generation: None
Handicap
Accessibility Features: None
Interior Features
Security Ftr: Smoke Detector(s)
Fireplace Features: Family Room, Gas Starter
Levels: Two
Appliances: Dishwasher, Gas Range, Microwave, Refrigerator
Laundry Features: Laundry Room, Upper Level
Interior Features: Bookcases, Entrance Foyer, Recessed Lighting, Walk-In Closet(s)
Flooring: Carpet
Spa Features: None
Lot Info
Lot Size Source: Assessor
Lot Features: Back Yard, Sloped
Misc
Property Attached: No
Home Warranty: No
Open House
Other
Other Structures: None
Property Info
Construction Materials: Cement Siding, Stone
Year Built: 2,016
Property Condition: Resale
Roof: Composition
Property Type: Residential Detached
Style: Traditional
Rental Info
Land Lease: No
Room Info
Kitchen Features: Breakfast Bar, Breakfast Room, Cabinets White, Kitchen Island, Stone Counters, View to Family Room
Room Master Bathroom Features: Double Vanity,Separate Tub/Shower,Soaking Tub
Room Dining Room Features: Seats 12+,Separate Dining Room
Special Features
Green Features: None
Special Listing Conditions: None
Special Circumstances: None
Sqft Info
Building Area Total: 3634
Building Area Source: Public Records
Tax Info
Tax Amount Annual: 4359
Tax Year: 2,023
Tax Parcel Letter: 072535
Unit Info
Utilities / Hvac
Cool System: Ceiling Fan(s), Central Air
Electric: None
Heating: Forced Air
Utilities: Cable Available, Electricity Available, Natural Gas Available, Sewer Available, Water Available
Sewer: Public Sewer
Waterfront / Water
Water Body Name: None
Water Source: Public
Waterfront Features: None
Directions
GPS Friendly; Hwy 41 North. LEFT on Hwy 92. RIGHT on Seven Hills Connector. At red light, turn LEFT on Cedarcrest Road. Turn RIGHT into Cedarmill. Take 1st LEFT. Next RIGHT is Longwood, keep going house is on the right side.Listing Provided courtesy of Path & Post Real Estate

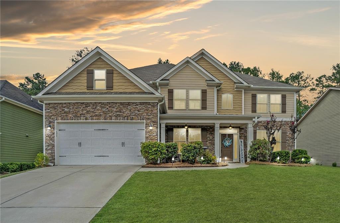
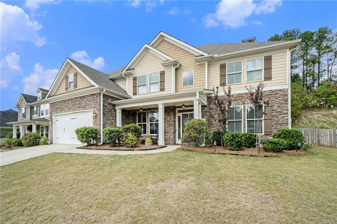
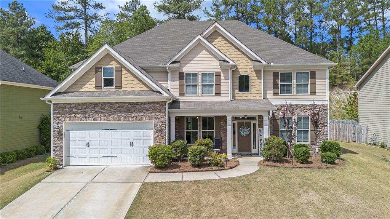
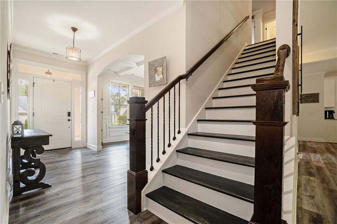
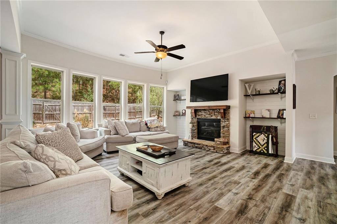
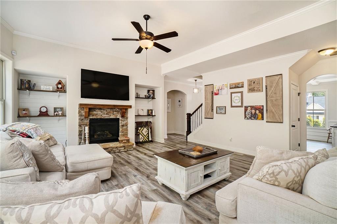
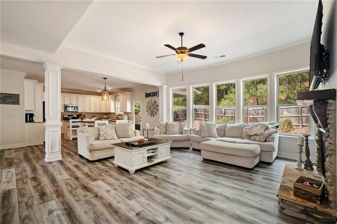
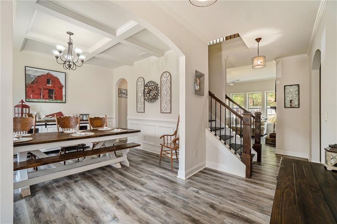
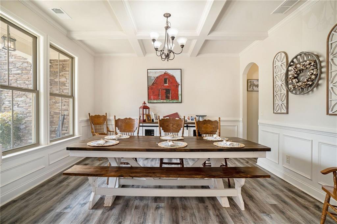
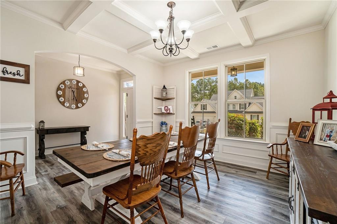
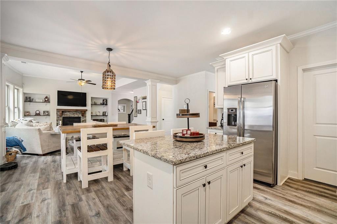
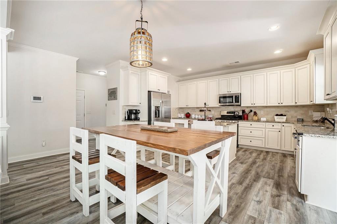
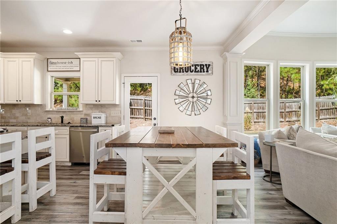
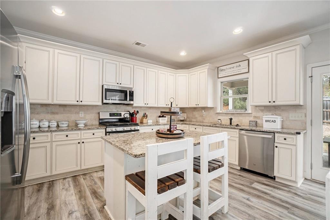
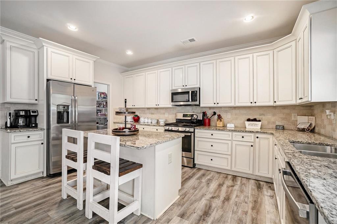
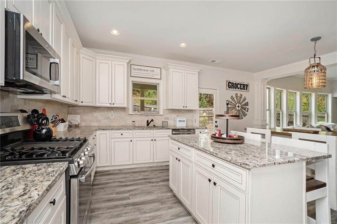
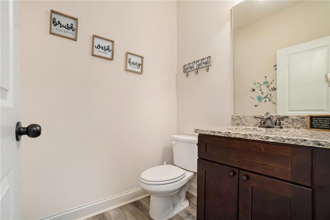
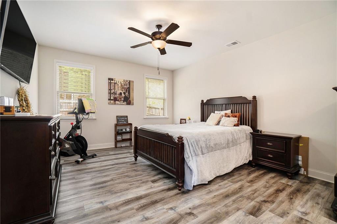
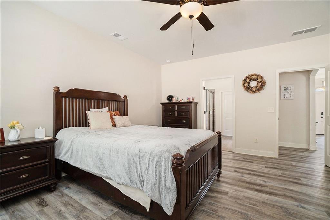
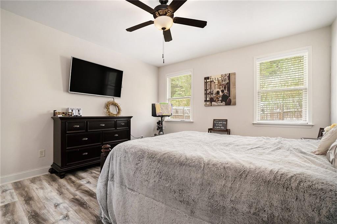
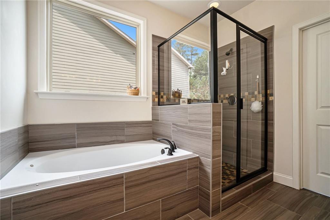
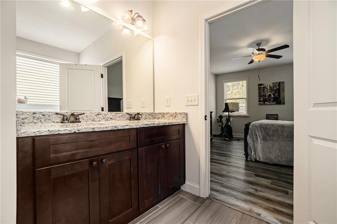
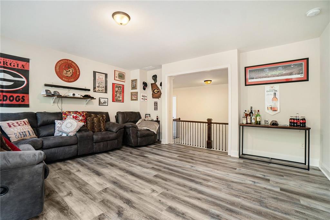
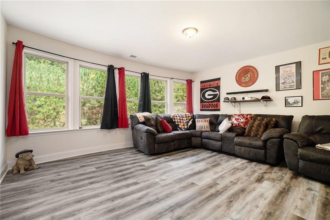
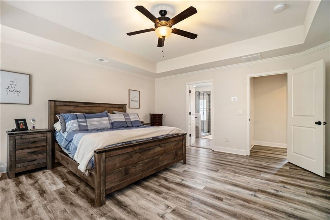
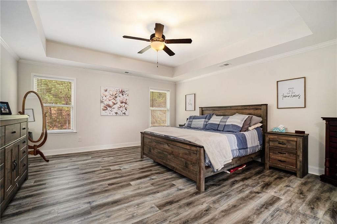
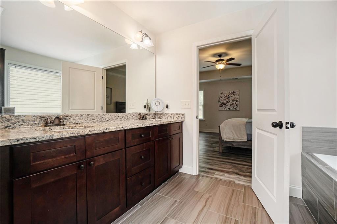
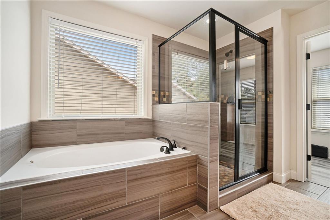
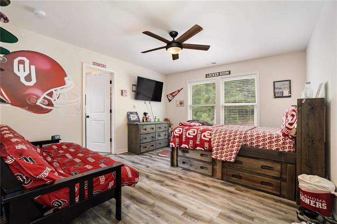
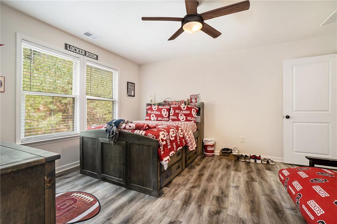
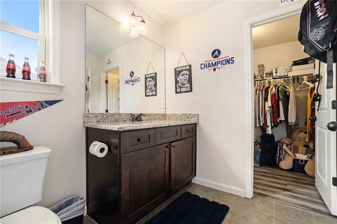
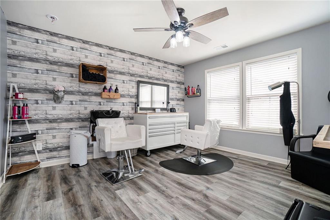
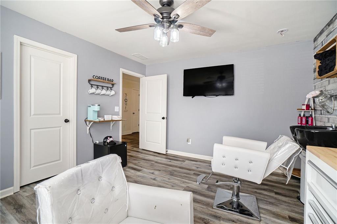
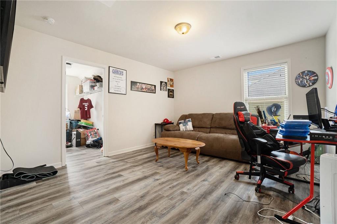
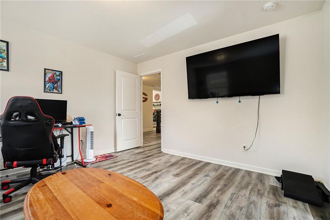
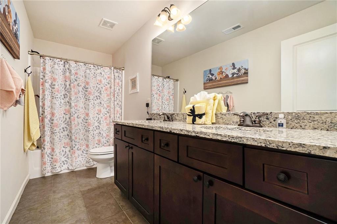
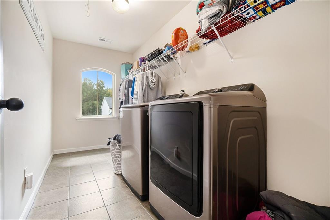
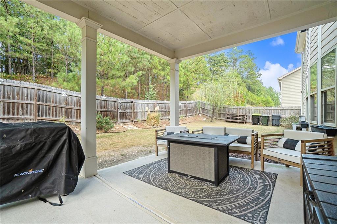
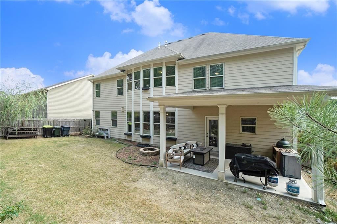
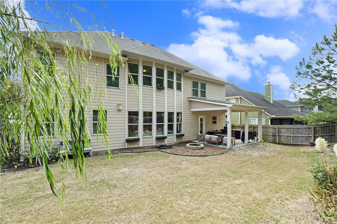
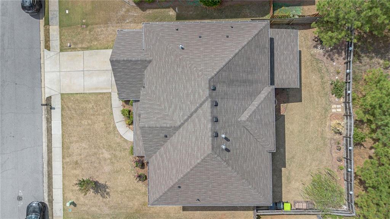
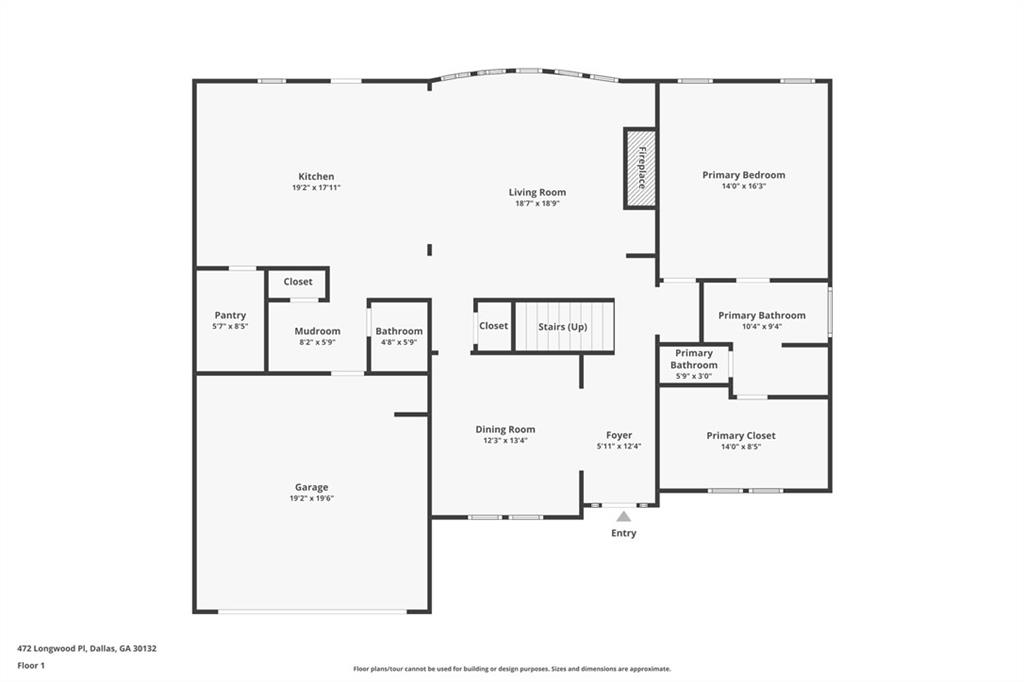
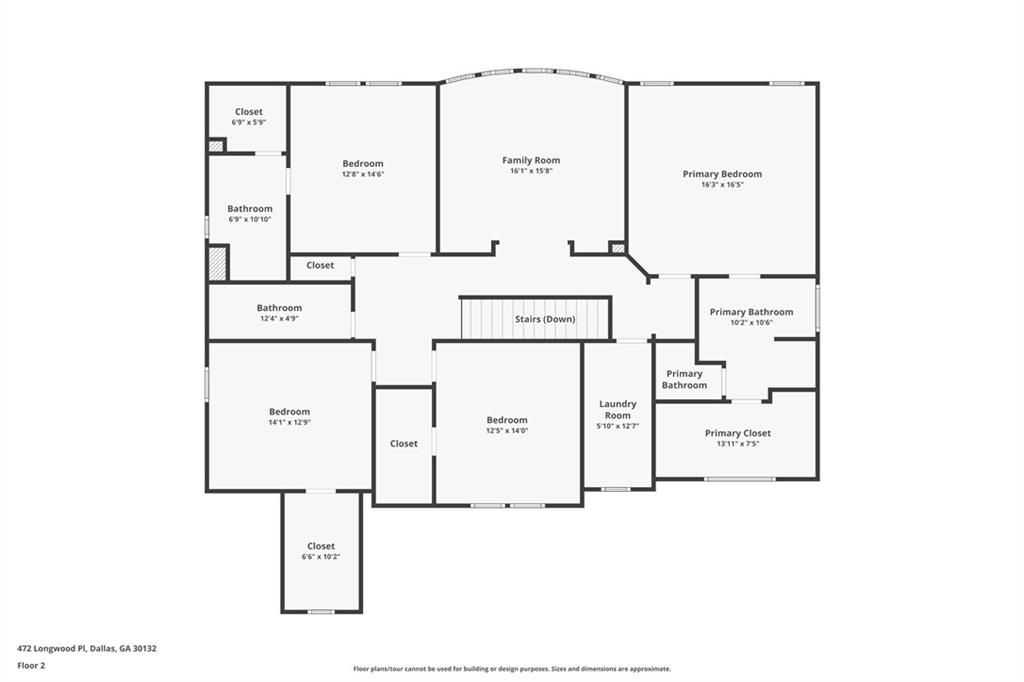
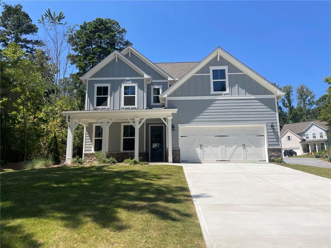
 MLS# 400916582
MLS# 400916582 