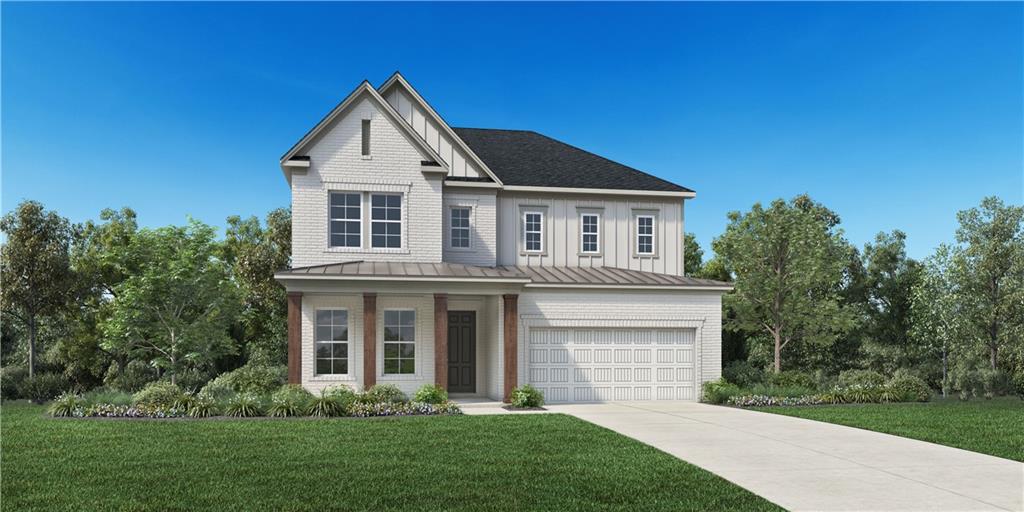Viewing Listing MLS# 402811287
Woodstock, GA 30188
- 5Beds
- 5Full Baths
- 1Half Baths
- N/A SqFt
- 2007Year Built
- 0.31Acres
- MLS# 402811287
- Residential
- Single Family Residence
- Active
- Approx Time on Market2 months, 4 days
- AreaN/A
- CountyCherokee - GA
- Subdivision Three Branches
Overview
Impressive 5 Bedroom/5.5 Bathroom Executive home located in the sought after Three Branches neighborhood located in the popular River Ridge School District! This 3 sided Brick home and oversized 3-car side entry garage features a New Roof, New Carpet and New interior and Exterior Paint! As you enter the property from the welcoming Front porch, the soaring 2 story foyer with decorative Wood inlays opens to a formal Dining Room and Flex space that can be used as an Office or additional Living Room! The Gorgeous custom kitchen features Upgraded cabinets, countertops, and appliances and a large Butlers Pantry area for additional storage! The Open floorplan overlooks the Cozy Family room with built-in bookshelves and a fireplace! The main floor also includes a guest suite and full bathroom! When you head upstairs, the Oversized Owner's Suite is sure to impress and features a Spa-like bathroom with double vanities, a separate tub and shower, 2 Huge Walk-in closets and a Bonus area that could be used as an Office, Nursery or Sitting Area! There are Three additional spacious secondary bedrooms. One of these bedrooms even has its own en-suite bathroom, offering privacy and convenience! The remaining two bedrooms share access to a spacious full bathroom with Double Vanity!The Full Finished basement with Tons of Daylight Windows and upgraded Travertine Tile floors offers plenty of space for a Media Room, Pool Table Bar area, Exercise area or a Bedroom! The backyard is one of the best in the whole community as it offers a nice fenced private space, perfect for entertaining and Pool Ready!
Association Fees / Info
Hoa: Yes
Hoa Fees Frequency: Annually
Hoa Fees: 500
Community Features: Homeowners Assoc, Near Schools, Near Shopping, Near Trails/Greenway, Sidewalks, Street Lights
Bathroom Info
Main Bathroom Level: 1
Halfbaths: 1
Total Baths: 6.00
Fullbaths: 5
Room Bedroom Features: Oversized Master, Sitting Room
Bedroom Info
Beds: 5
Building Info
Habitable Residence: No
Business Info
Equipment: None
Exterior Features
Fence: Fenced, Wrought Iron
Patio and Porch: Deck, Front Porch, Patio
Exterior Features: Private Yard, Rear Stairs
Road Surface Type: Paved
Pool Private: No
County: Cherokee - GA
Acres: 0.31
Pool Desc: None
Fees / Restrictions
Financial
Original Price: $925,000
Owner Financing: No
Garage / Parking
Parking Features: Attached, Driveway, Garage, Garage Faces Side, Kitchen Level, Level Driveway
Green / Env Info
Green Energy Generation: None
Handicap
Accessibility Features: None
Interior Features
Security Ftr: Fire Alarm, Security System Owned
Fireplace Features: Factory Built, Family Room, Gas Starter
Levels: Three Or More
Appliances: Dishwasher, Double Oven, Dryer, Electric Cooktop, Microwave, Refrigerator, Washer
Laundry Features: In Hall, Laundry Room, Upper Level
Interior Features: Bookcases, Crown Molding, Double Vanity, Entrance Foyer, Entrance Foyer 2 Story, High Ceilings 9 ft Lower, High Ceilings 9 ft Main, High Ceilings 9 ft Upper, Recessed Lighting, Tray Ceiling(s), Walk-In Closet(s)
Flooring: Carpet, Ceramic Tile, Hardwood
Spa Features: None
Lot Info
Lot Size Source: Public Records
Lot Features: Back Yard, Cul-De-Sac, Front Yard, Landscaped, Level, Private
Lot Size: x
Misc
Property Attached: No
Home Warranty: No
Open House
Other
Other Structures: None
Property Info
Construction Materials: Brick 3 Sides, Cement Siding, HardiPlank Type
Year Built: 2,007
Property Condition: Resale
Roof: Composition
Property Type: Residential Detached
Style: Traditional
Rental Info
Land Lease: No
Room Info
Kitchen Features: Breakfast Bar, Cabinets White, Eat-in Kitchen, Kitchen Island, Pantry, Solid Surface Counters, View to Family Room
Room Master Bathroom Features: Double Vanity,Separate Tub/Shower,Whirlpool Tub
Room Dining Room Features: Butlers Pantry,Separate Dining Room
Special Features
Green Features: None
Special Listing Conditions: None
Special Circumstances: None
Sqft Info
Building Area Total: 5278
Building Area Source: Owner
Tax Info
Tax Amount Annual: 6150
Tax Year: 2,023
Tax Parcel Letter: 15N23H-00000-017-000
Unit Info
Utilities / Hvac
Cool System: Ceiling Fan(s), Central Air
Electric: None
Heating: Central, Natural Gas
Utilities: Cable Available, Electricity Available, Natural Gas Available, Sewer Available, Water Available
Sewer: Public Sewer
Waterfront / Water
Water Body Name: None
Water Source: Public
Waterfront Features: None
Directions
575N exit 7. Turn right onto 92. Left onto Trickum Road. Right onto Three Branches Drive. Right onto Three Branches Court.Listing Provided courtesy of Keller Williams Rlty, First Atlanta
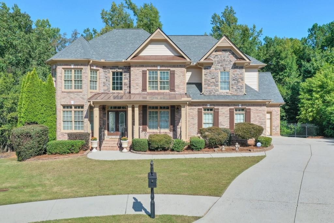
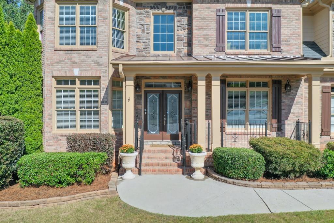
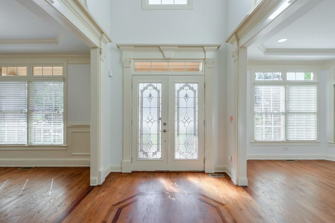
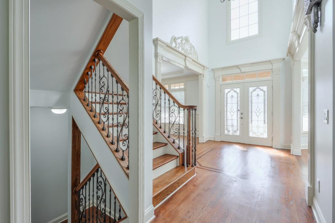
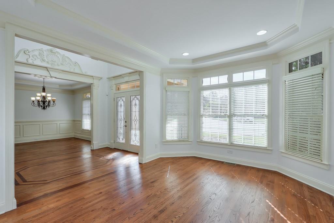
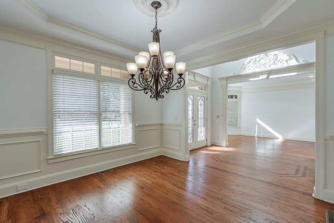
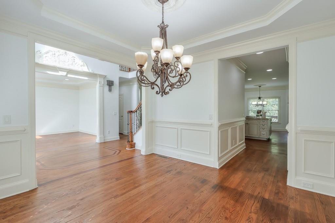
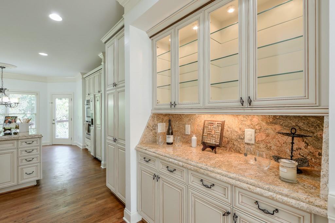
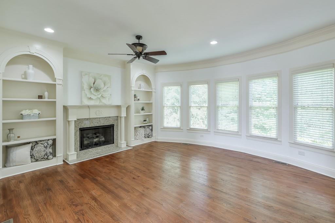
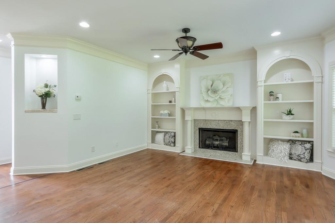
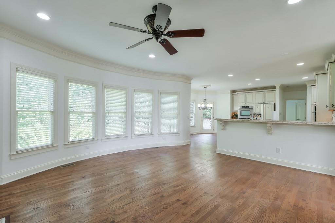
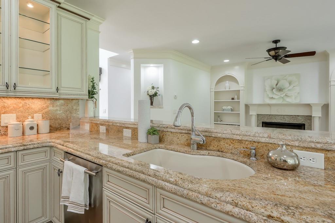
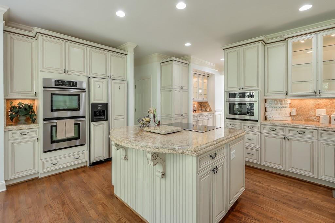
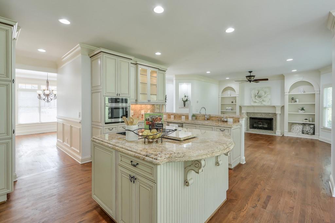
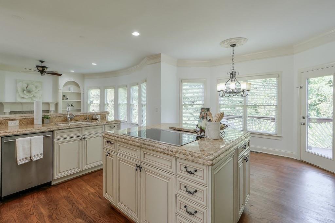
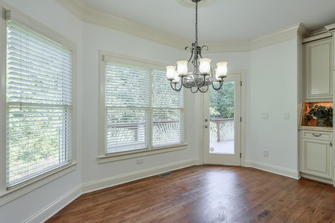
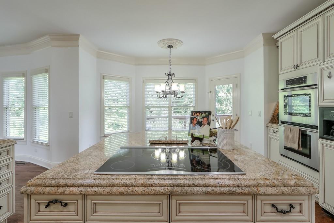
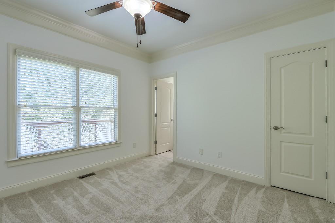
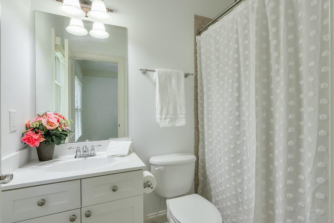
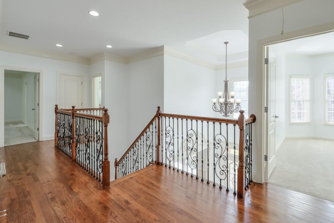
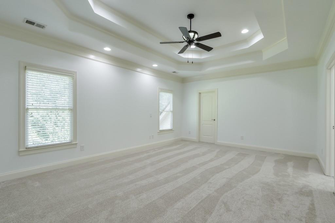
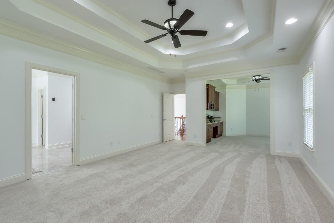
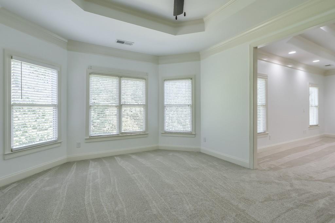
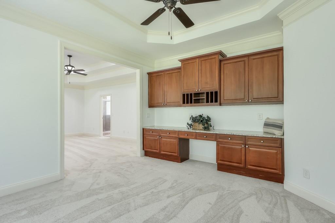
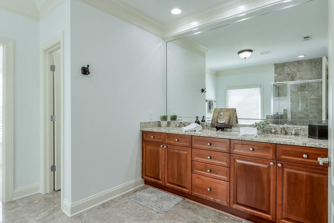
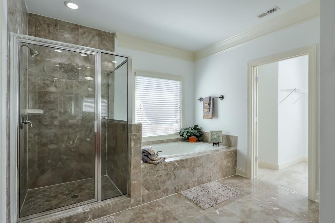
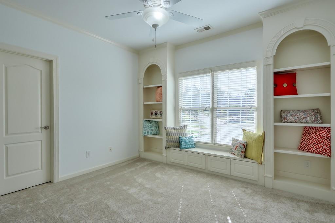
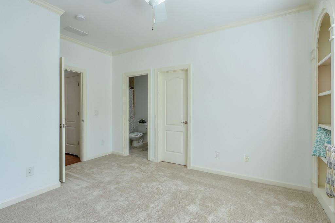
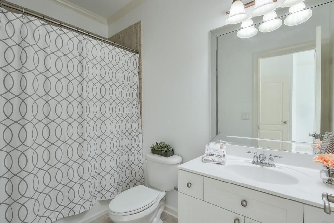
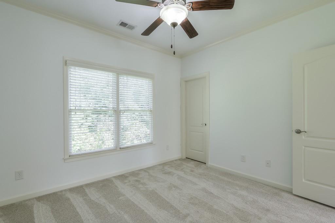
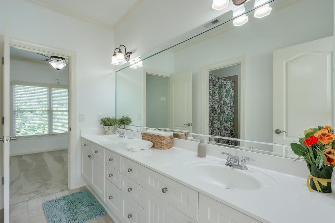
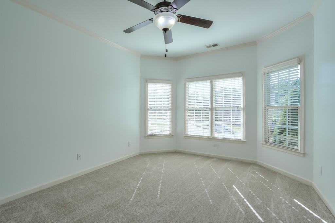
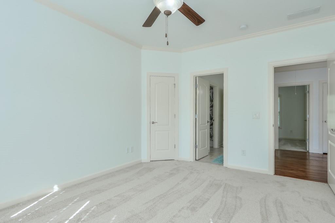
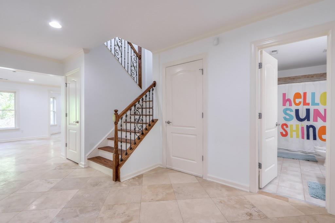
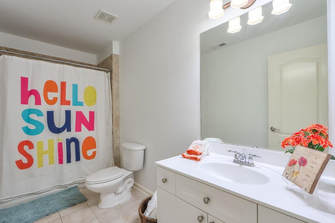
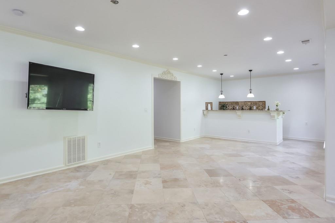
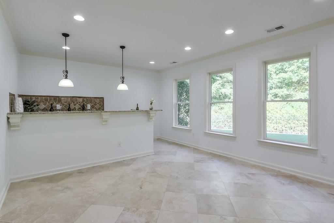
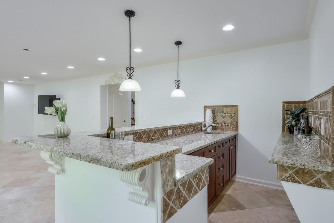
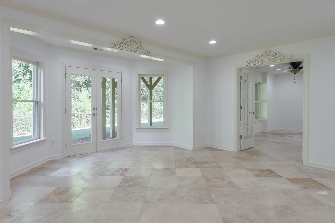
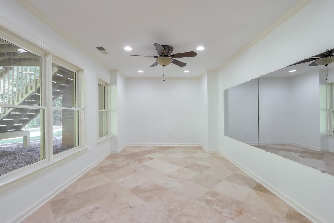
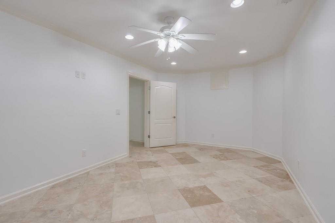
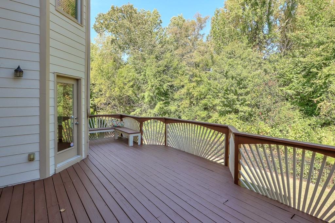
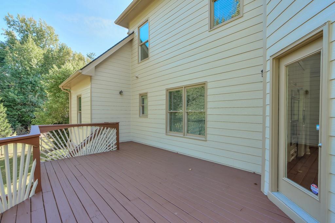
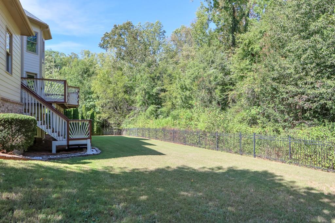
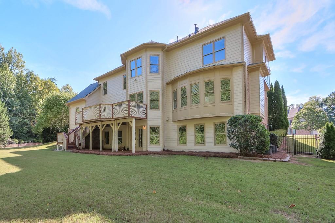
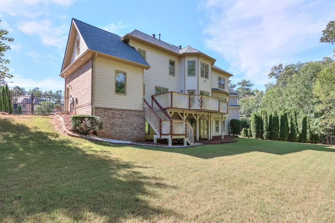
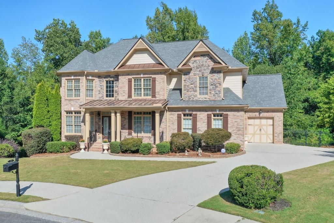
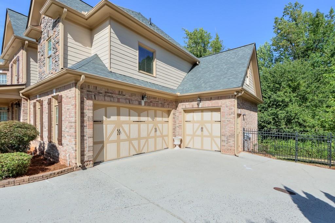
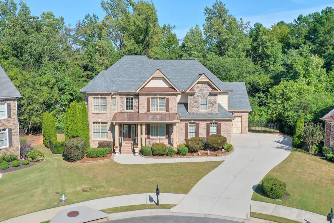
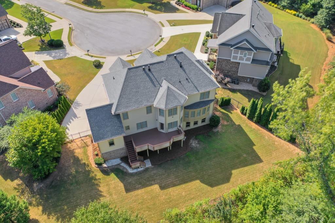
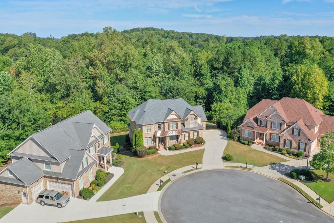
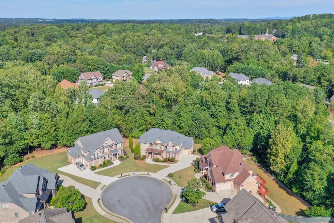
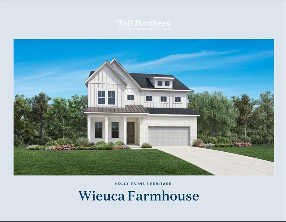
 MLS# 410623947
MLS# 410623947 