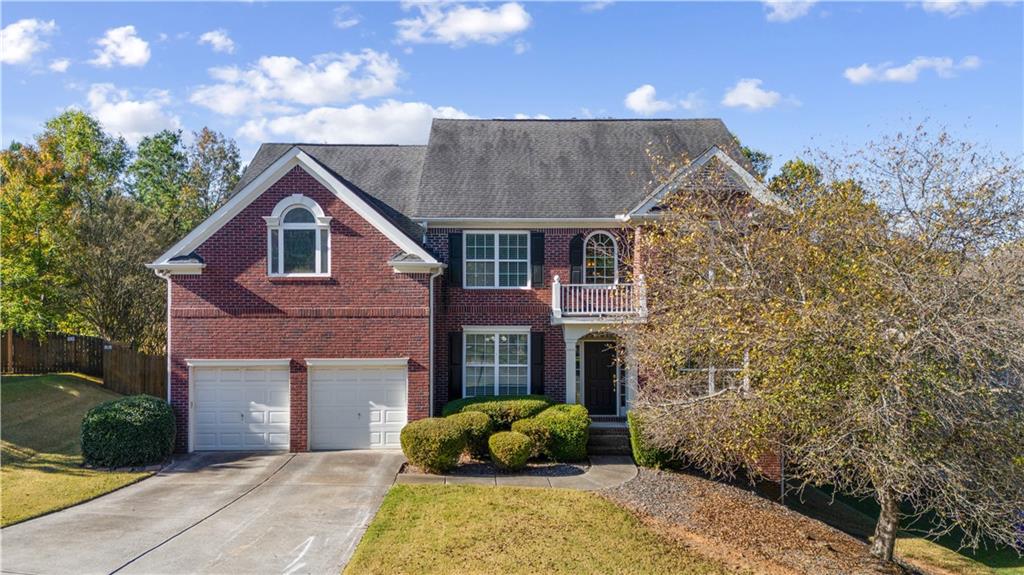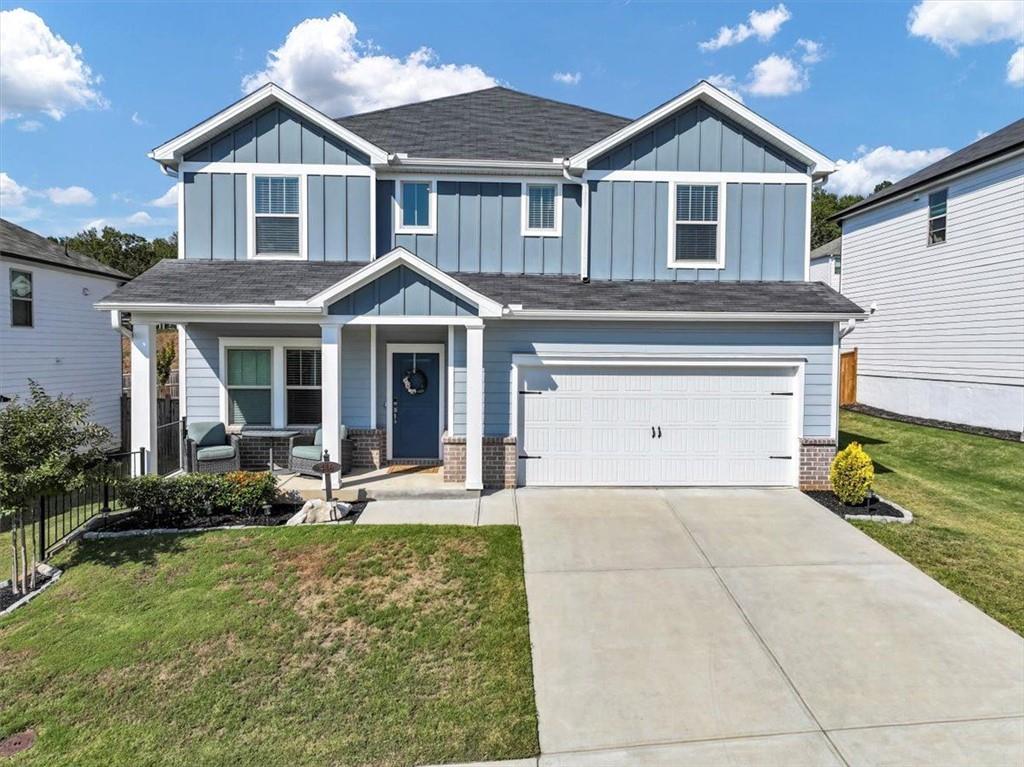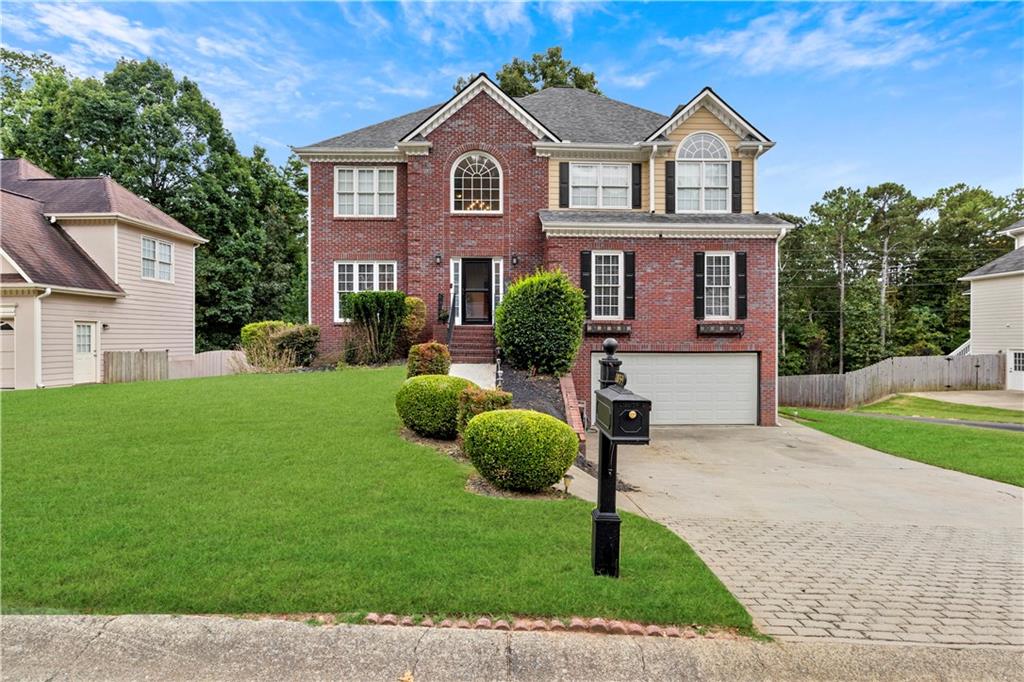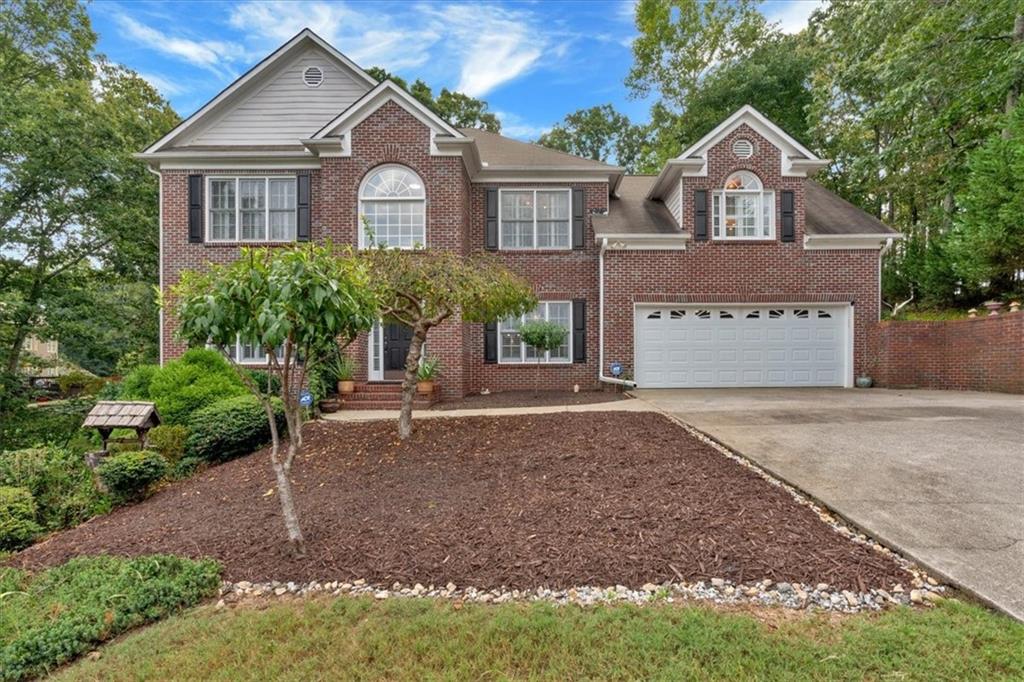Viewing Listing MLS# 402798104
Woodstock, GA 30188
- 5Beds
- 3Full Baths
- N/AHalf Baths
- N/A SqFt
- 2015Year Built
- 0.20Acres
- MLS# 402798104
- Residential
- Single Family Residence
- Active
- Approx Time on Market2 months, 7 days
- AreaN/A
- CountyCherokee - GA
- Subdivision Wynchase
Overview
Elegant 5BR/3BA Brick and Stone Home Minutes from Downtown Woodstock. Welcome to this spacious and inviting 5-bedroom, 3-bathroom home, blending brick and stone in a desirable location just minutes from Downtown Woodstock. A grand two-story foyer greets you as you enter, leading to an office or formal living room with French doors. The main level showcases beautiful hardwood floors throughout and features a large great room with a gas log fireplace and built-in bookshelves. The gourmet kitchen is a chef's dream, offering granite countertops, a tile backsplash, stainless steel appliances, a 5-burner gas stove, and a generous island. The adjacent dining area includes L-shaped built-in window seating. A covered back porch and extended patio is just off the great room perfect for entertaining. The main level also includes a guest bedroom and full bath, providing convenience for visitors. Upstairs, the primary bedroom offers a serene retreat boasting double trey ceilings, hardwood floors, a cozy sitting room with its own fireplace and a private covered porchideal for your morning coffee. The expansive master bath features L-shaped vanities, a garden tub, a separate tiled shower, a water closet, and a walk-in closet. The second floor includes three large guest bedrooms and a full bath with double vanities and a separate shower room. A spacious laundry room completes the second level. New carpet with 10 year stain and odor warranty. Outside, enjoy a level, privacy-fenced backyard that backs up to wooded tranquility. Additional features include a two-car garage and access to community amenities such as a swimming pool, tennis courts, and clubhouse. Conveniently located near I-575, Woodstock, Roswell, and East Cobb, this home is truly a gem. Open the door, and you'll feel right at home.
Association Fees / Info
Hoa: Yes
Hoa Fees Frequency: Annually
Hoa Fees: 1000
Community Features: Clubhouse, Homeowners Assoc, Playground, Pool, Sidewalks, Street Lights, Tennis Court(s)
Association Fee Includes: Maintenance Grounds
Bathroom Info
Main Bathroom Level: 1
Total Baths: 3.00
Fullbaths: 3
Room Bedroom Features: Oversized Master, Sitting Room
Bedroom Info
Beds: 5
Building Info
Habitable Residence: No
Business Info
Equipment: None
Exterior Features
Fence: Back Yard, Fenced, Wood
Patio and Porch: Covered, Front Porch, Patio, Rear Porch, Deck
Exterior Features: Private Yard, Storage, Private Entrance, Other
Road Surface Type: Asphalt
Pool Private: No
County: Cherokee - GA
Acres: 0.20
Pool Desc: None
Fees / Restrictions
Financial
Original Price: $615,000
Owner Financing: No
Garage / Parking
Parking Features: Attached, Garage, Garage Door Opener, Garage Faces Front, Kitchen Level, Driveway
Green / Env Info
Green Energy Generation: None
Handicap
Accessibility Features: None
Interior Features
Security Ftr: Security System Owned
Fireplace Features: Factory Built, Gas Log, Glass Doors, Great Room, Master Bedroom, Living Room
Levels: Two
Appliances: Dishwasher, Disposal, Electric Oven, Gas Cooktop, Microwave, Refrigerator, Self Cleaning Oven, Tankless Water Heater, Double Oven, Dryer, Range Hood, Washer
Laundry Features: Laundry Room, Upper Level
Interior Features: Bookcases, Double Vanity, Entrance Foyer 2 Story, High Speed Internet, Tray Ceiling(s), Walk-In Closet(s), High Ceilings 10 ft Main, High Ceilings 9 ft Upper, Low Flow Plumbing Fixtures
Flooring: Carpet, Ceramic Tile, Hardwood
Spa Features: None
Lot Info
Lot Size Source: Public Records
Lot Features: Back Yard, Front Yard, Landscaped, Level, Private
Lot Size: 61x114
Misc
Property Attached: No
Home Warranty: No
Open House
Other
Other Structures: Outbuilding
Property Info
Construction Materials: Brick Veneer, HardiPlank Type, Frame
Year Built: 2,015
Property Condition: Resale
Roof: Composition
Property Type: Residential Detached
Style: Craftsman, Traditional
Rental Info
Land Lease: No
Room Info
Kitchen Features: Cabinets Stain, Kitchen Island, Pantry Walk-In, Solid Surface Counters, View to Family Room
Room Master Bathroom Features: Double Vanity,Separate Tub/Shower,Soaking Tub
Room Dining Room Features: Open Concept
Special Features
Green Features: Insulation, Windows
Special Listing Conditions: None
Special Circumstances: None
Sqft Info
Building Area Total: 3079
Building Area Source: Public Records
Tax Info
Tax Amount Annual: 6357
Tax Year: 2,023
Tax Parcel Letter: 15N18N-00000-132-000
Unit Info
Utilities / Hvac
Cool System: Ceiling Fan(s), Central Air, Zoned
Electric: 110 Volts
Heating: Central, Forced Air, Natural Gas, Zoned
Utilities: Cable Available, Electricity Available, Natural Gas Available, Phone Available, Sewer Available, Underground Utilities, Water Available
Sewer: Public Sewer
Waterfront / Water
Water Body Name: None
Water Source: Public
Waterfront Features: None
Directions
Hwy 92/Alabama Rd to Neese Rd, LT Wynchase Sub on Edinburgh LN, follow RD over wood bridge to LT on Rokeby Dr, house on LT. OR Townlake Parkway/Arnold Mill, to RT on Neese Rd, Turn RT Wynchase Sub on Edinburgh follow RD over the wood bridge to LT on Rokeby Dr, House on LT. Mins to Downtown Woodstock.Listing Provided courtesy of Berkshire Hathaway Homeservices Georgia Properties
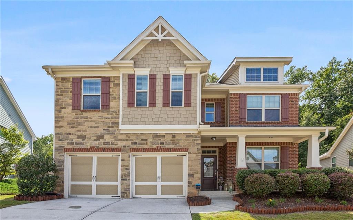
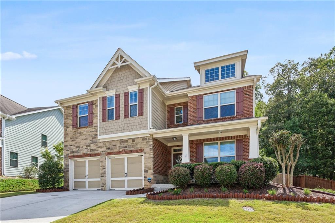
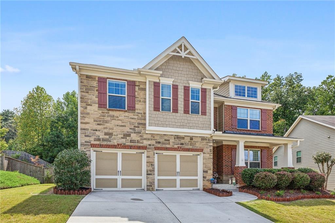
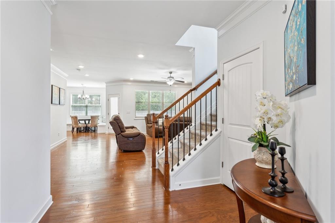
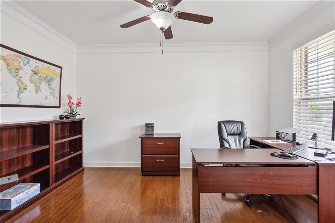
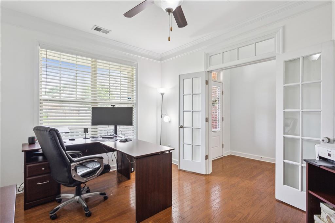
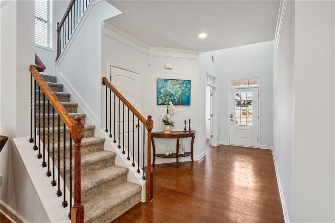
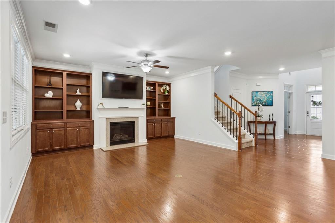
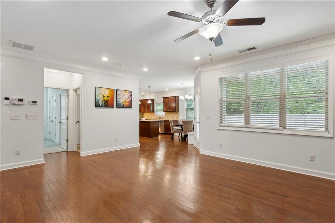
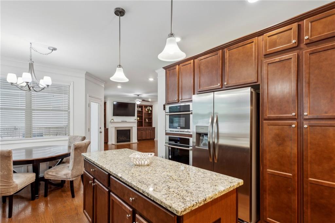
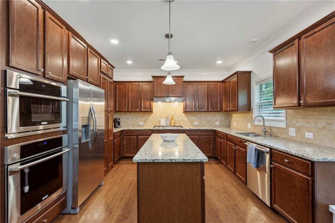
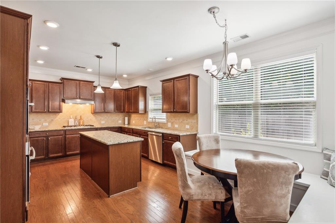
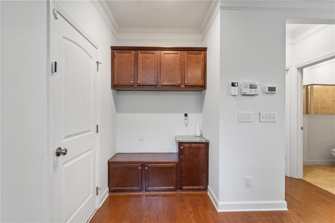
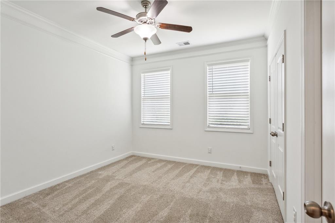
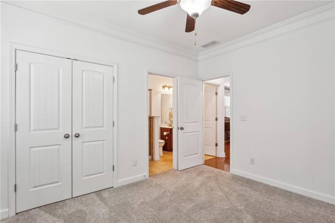
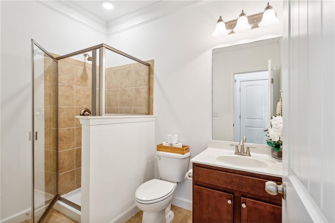
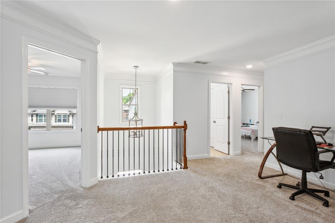
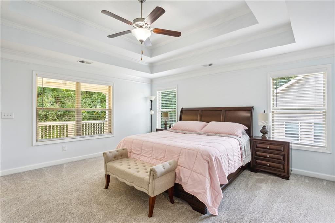
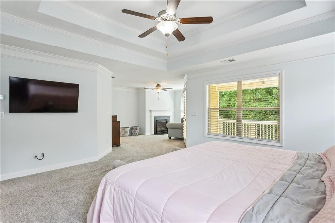
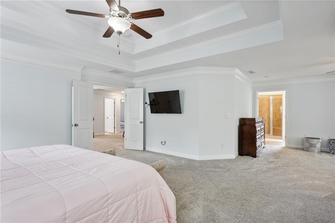
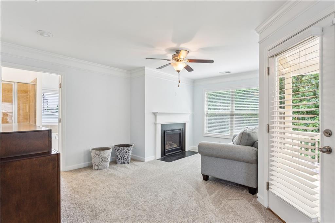
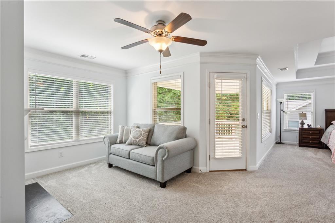
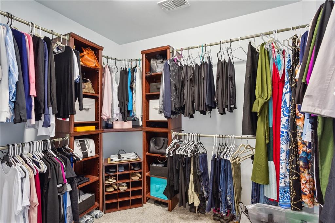
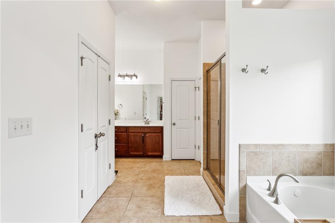
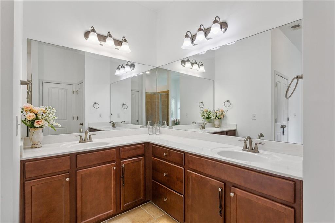
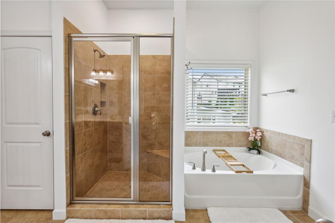
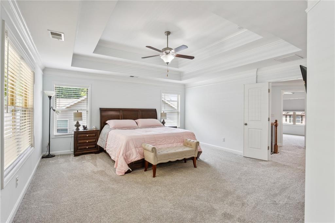
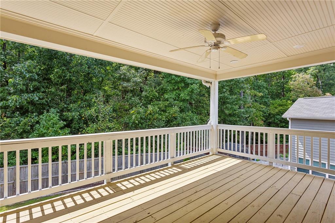
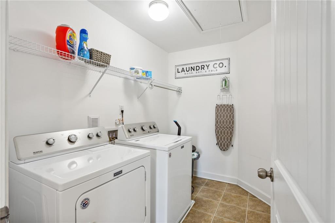
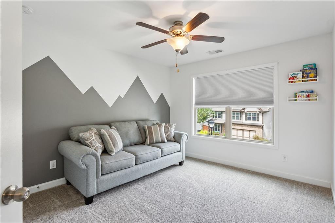
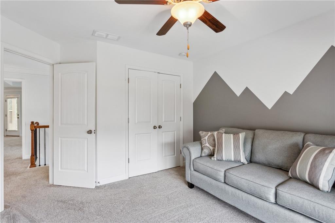
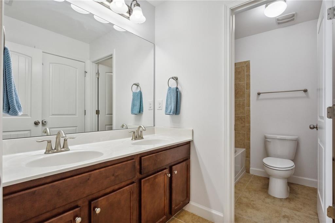
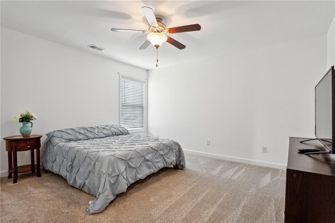
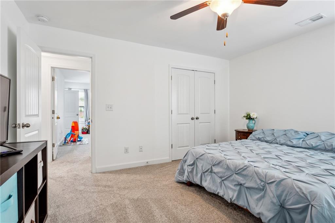
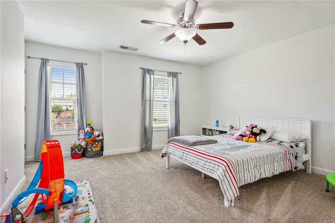
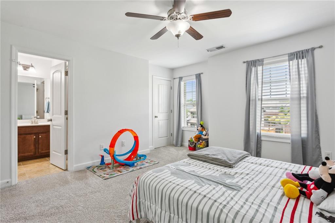
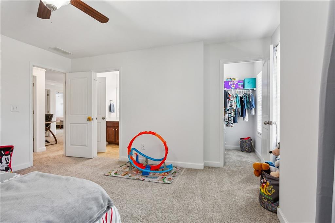
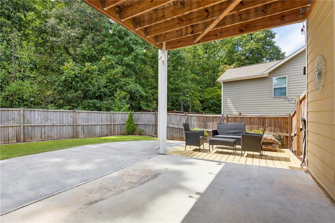
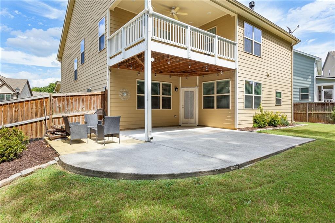
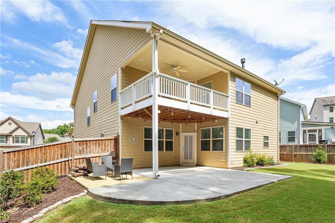
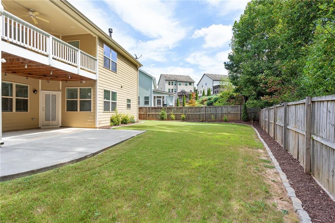
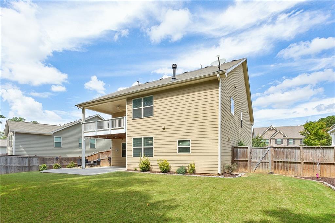
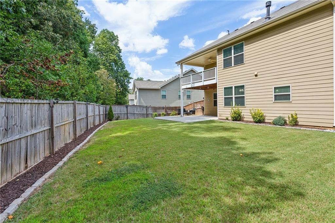
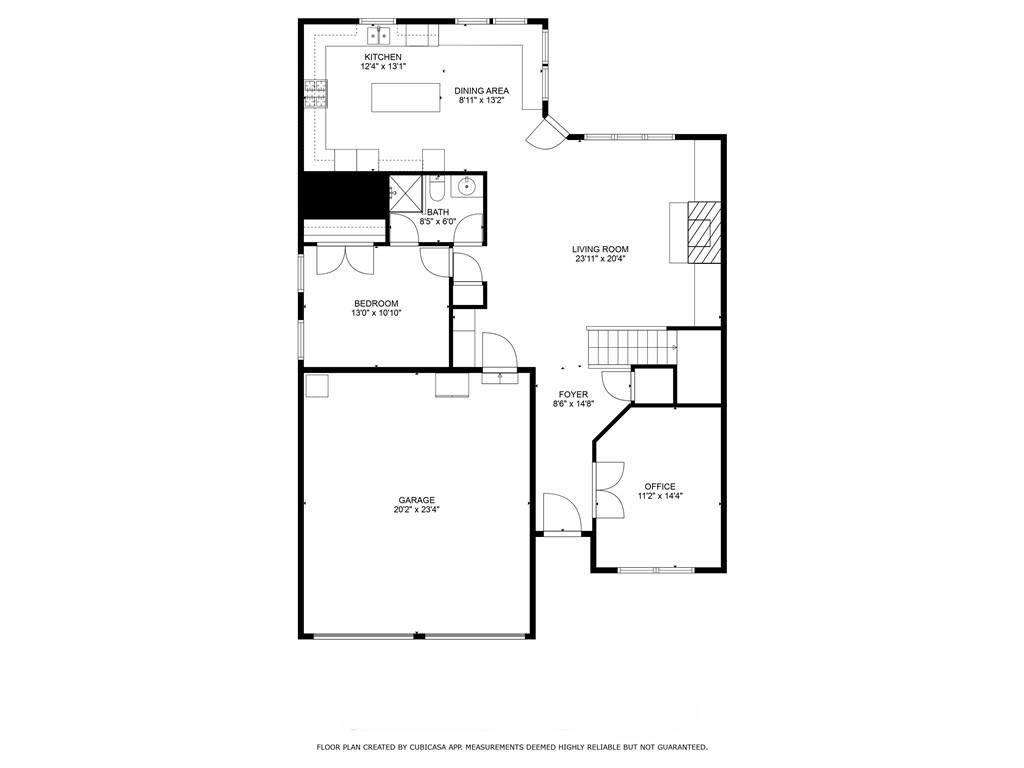
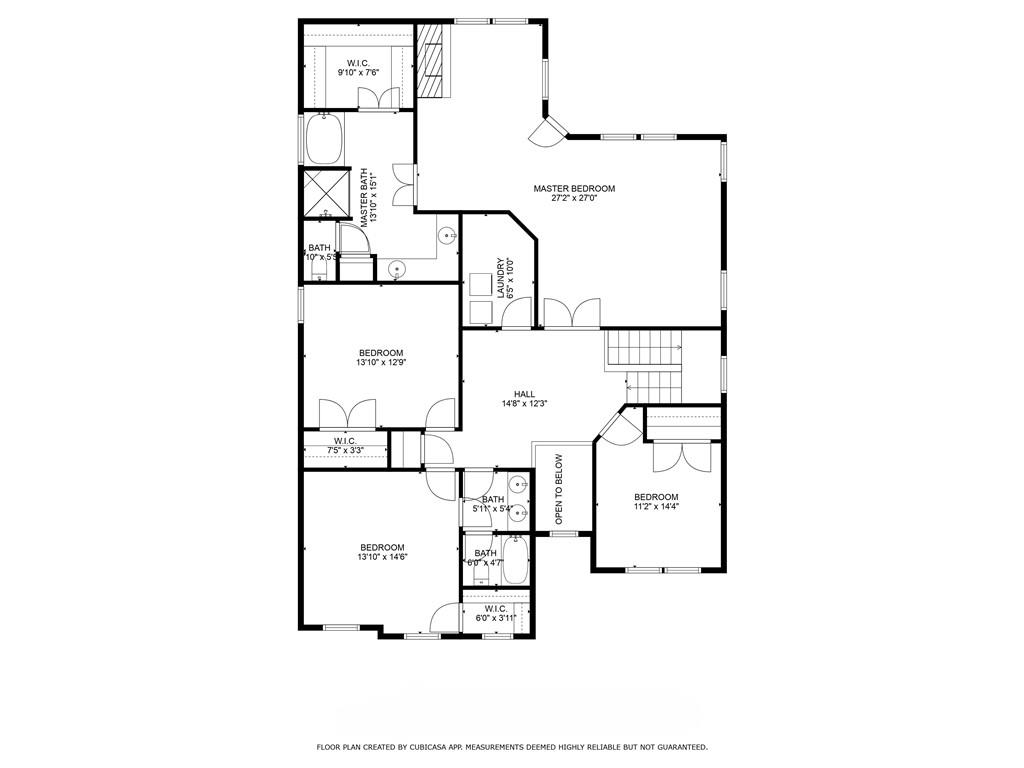
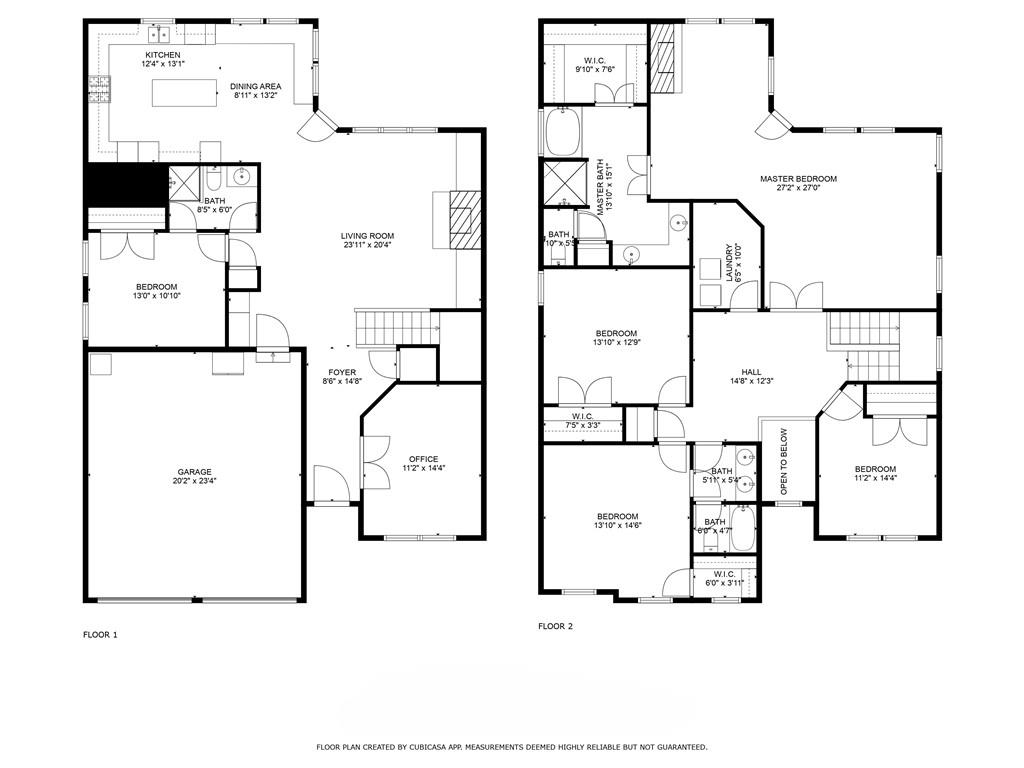
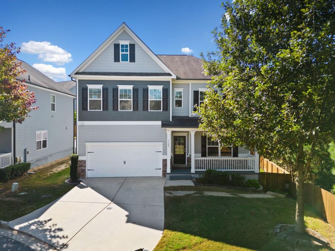
 MLS# 408657013
MLS# 408657013 