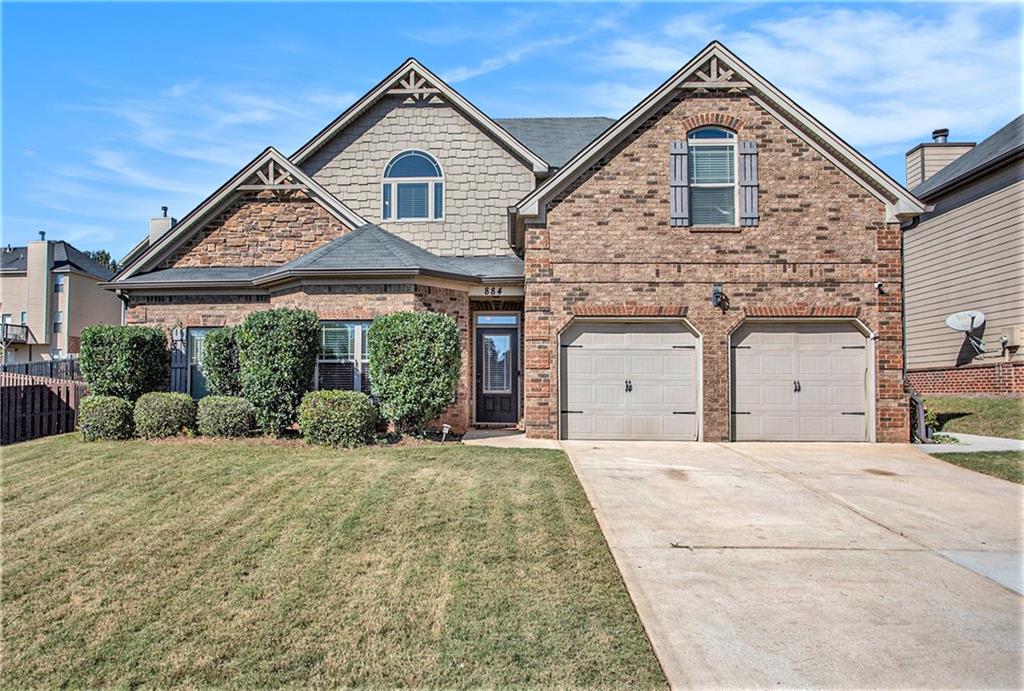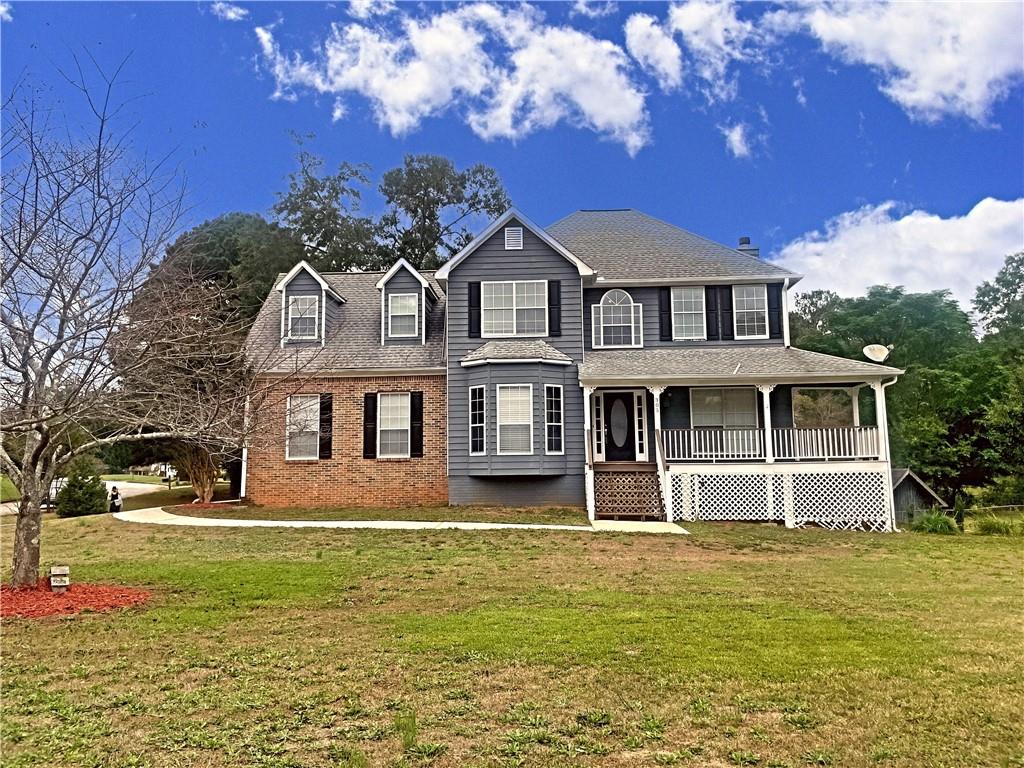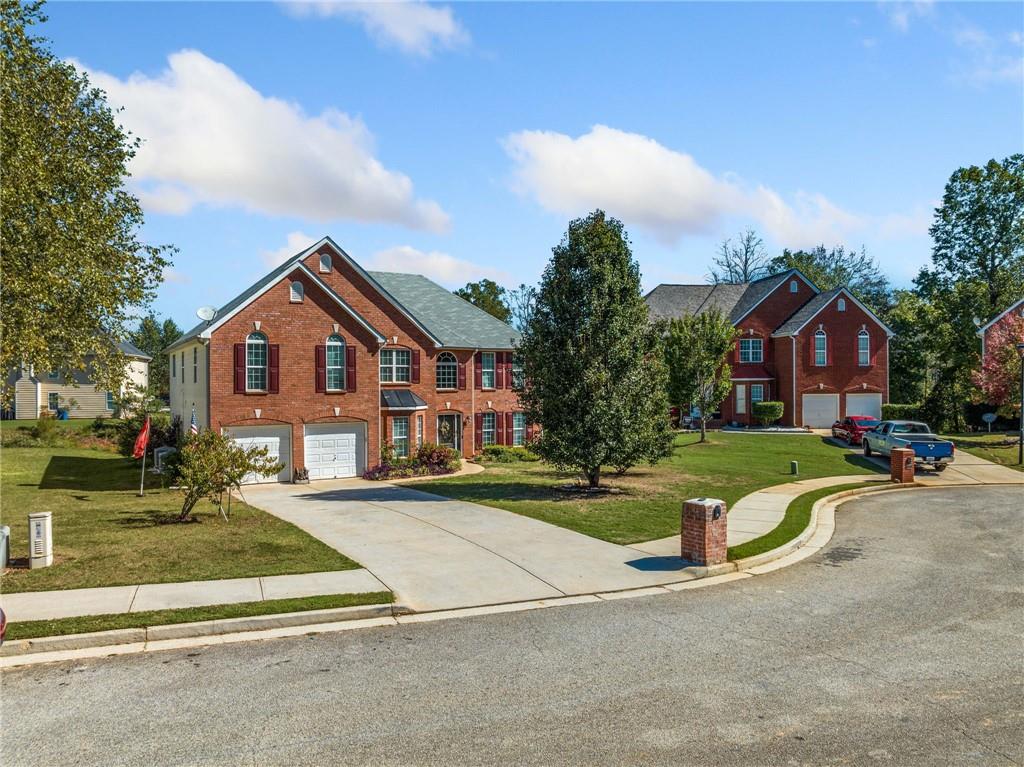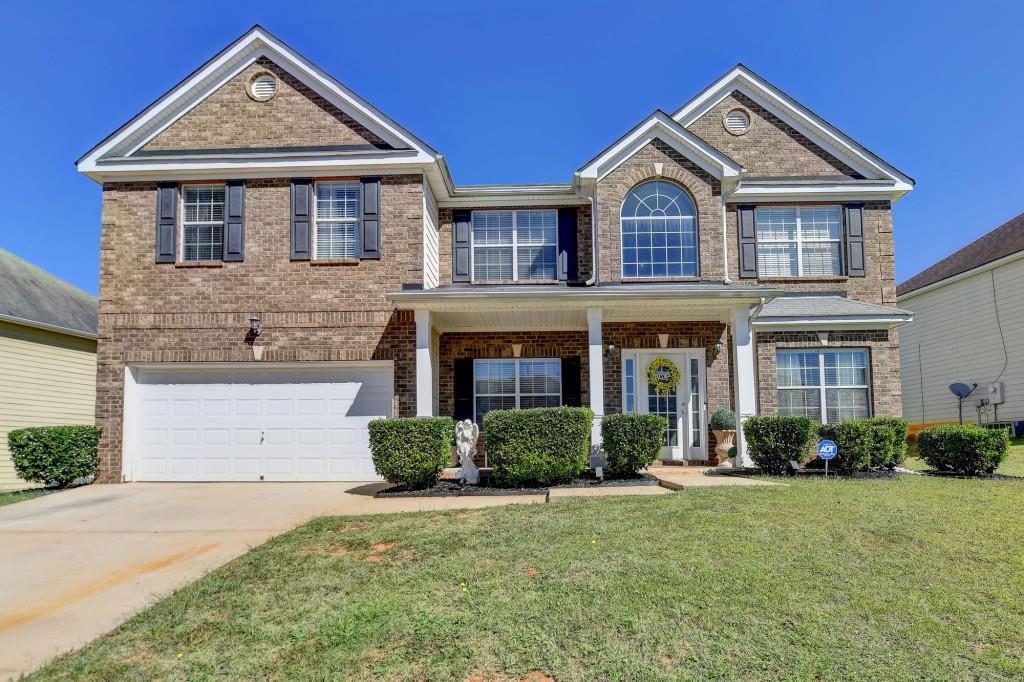Viewing Listing MLS# 402797787
Mcdonough, GA 30253
- 4Beds
- 3Full Baths
- 1Half Baths
- N/A SqFt
- 2004Year Built
- 0.37Acres
- MLS# 402797787
- Residential
- Single Family Residence
- Active
- Approx Time on Market2 months,
- AreaN/A
- CountyHenry - GA
- Subdivision Rolling Meadows @ West
Overview
Be the first to view this rare opportunity. In the prestigious community of the Rolling Meadows Subdivision. Vaulted ceilings, beautiful foyer and a grand entrance as you enter this home.Open concept that allows you to view the family room and beautiful kitchen while enjoying either one of the 2 breakfast bars.The fireplace is the center of the home overlooking a large leveled fenced backyard with mature peach trees. This home has 4 extra-large bedrooms 3.5 Bath, which allows everyone a master suite of their own. One of the additional bedrooms has a private bath and the other jack and jill. But all are spacious with extra large walk-in closets.A beautiful extra spacious master suite on main. Offers his and her walk-in closets, jacuzzi spa tub, separate shower, double vanity to name a few.This home also features hardwood floors, granite countertops, and a large 2nd floor loft . This home is the perfect home for a family that treasures space for everyone. You must see this home to believe it!!!!
Association Fees / Info
Hoa: Yes
Hoa Fees Frequency: Annually
Hoa Fees: 450
Community Features: Homeowners Assoc, Pool, Sidewalks
Bathroom Info
Main Bathroom Level: 1
Halfbaths: 1
Total Baths: 4.00
Fullbaths: 3
Room Bedroom Features: Master on Main, Oversized Master, Sitting Room
Bedroom Info
Beds: 4
Building Info
Habitable Residence: No
Business Info
Equipment: None
Exterior Features
Fence: Back Yard, Wood
Patio and Porch: Patio
Exterior Features: None
Road Surface Type: Asphalt
Pool Private: No
County: Henry - GA
Acres: 0.37
Pool Desc: In Ground
Fees / Restrictions
Financial
Original Price: $449,000
Owner Financing: No
Garage / Parking
Parking Features: Garage, Garage Faces Front, Level Driveway
Green / Env Info
Green Energy Generation: None
Handicap
Accessibility Features: None
Interior Features
Security Ftr: Carbon Monoxide Detector(s)
Fireplace Features: Family Room, Gas Starter
Levels: One and One Half
Appliances: Dishwasher, Disposal, Gas Cooktop, Gas Oven, Gas Water Heater, Microwave
Laundry Features: Common Area, Laundry Room, Main Level
Interior Features: Double Vanity, His and Hers Closets, Walk-In Closet(s)
Flooring: Carpet, Ceramic Tile
Spa Features: None
Lot Info
Lot Size Source: Public Records
Lot Features: Back Yard, Cul-De-Sac, Front Yard
Lot Size: 98x159x97x176
Misc
Property Attached: No
Home Warranty: No
Open House
Other
Other Structures: None
Property Info
Construction Materials: Brick Front
Year Built: 2,004
Property Condition: Resale
Roof: Shingle
Property Type: Residential Detached
Style: Traditional
Rental Info
Land Lease: No
Room Info
Kitchen Features: Breakfast Bar, Breakfast Room, Cabinets Stain, Eat-in Kitchen, Pantry, Solid Surface Counters, Stone Counters, View to Family Room
Room Master Bathroom Features: Separate Tub/Shower,Vaulted Ceiling(s)
Room Dining Room Features: Great Room,Separate Dining Room
Special Features
Green Features: None
Special Listing Conditions: None
Special Circumstances: None
Sqft Info
Building Area Total: 3504
Building Area Source: Public Records
Tax Info
Tax Amount Annual: 909
Tax Year: 2,023
Tax Parcel Letter: 076B01199000
Unit Info
Utilities / Hvac
Cool System: Central Air
Electric: 220 Volts in Garage
Heating: Central, Forced Air, Heat Pump
Utilities: Cable Available, Electricity Available, Natural Gas Available, Sewer Available, Water Available
Sewer: Public Sewer
Waterfront / Water
Water Body Name: None
Water Source: Public
Waterfront Features: None
Directions
Take route 20 Conyers Rd to 155 North make a Rightto Geranium Dr Leftto Hampton St RightWestridge Parkway RightRising View Cir ( 2nd exit on turn about)200 feet on right is 1760 Rising View CircleListing Provided courtesy of Mark Spain Real Estate
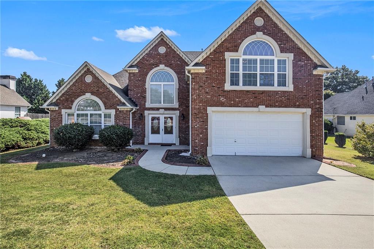
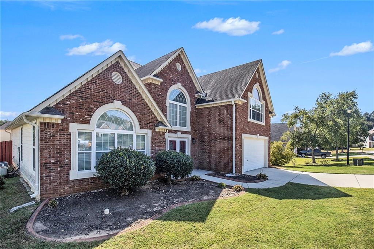
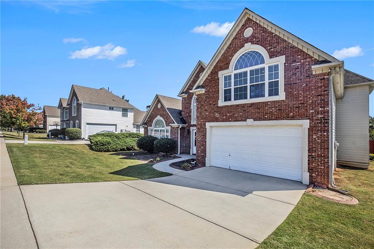
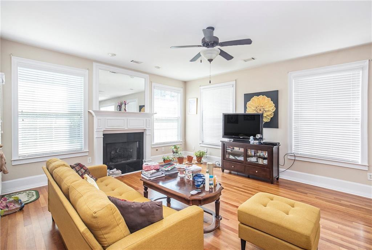
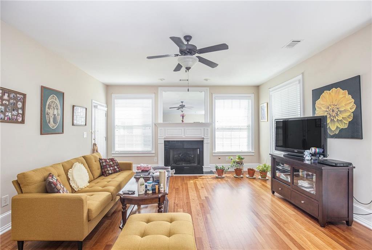
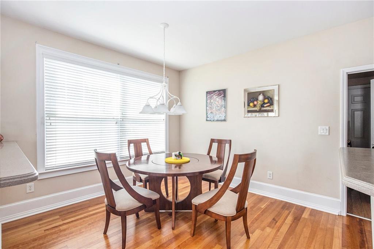
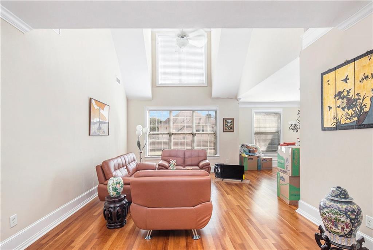
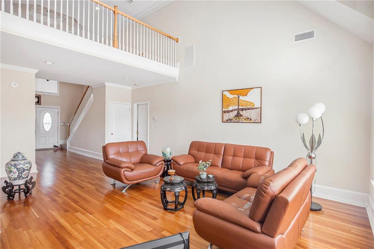
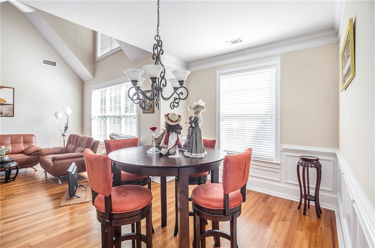
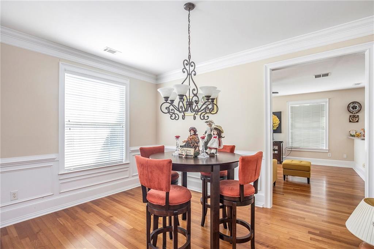
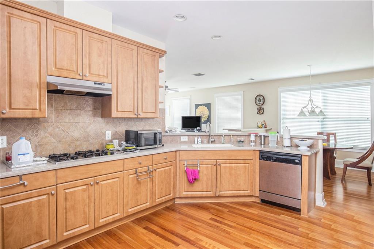
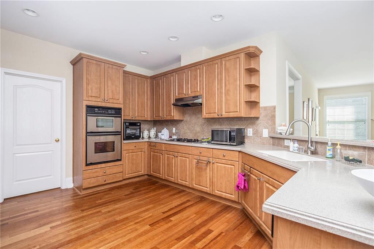
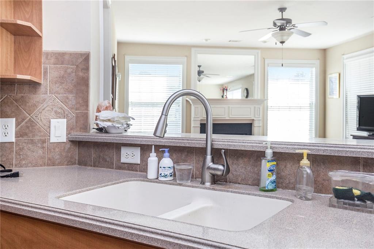
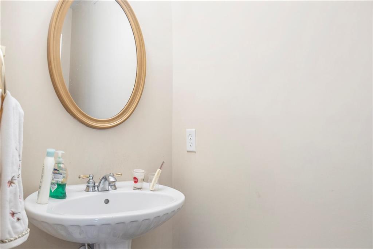
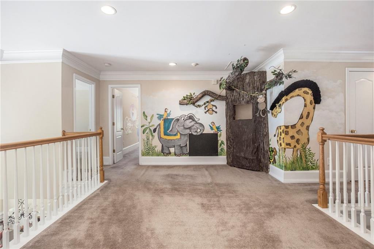
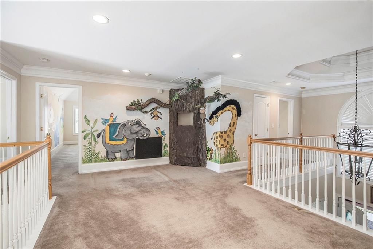
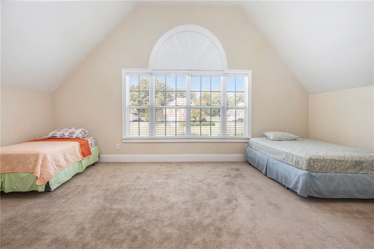
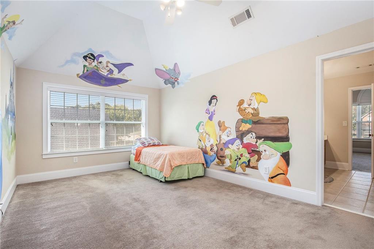
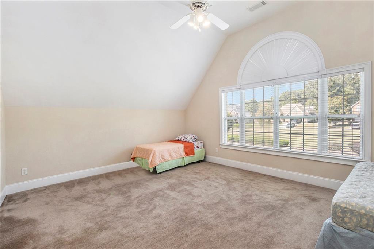
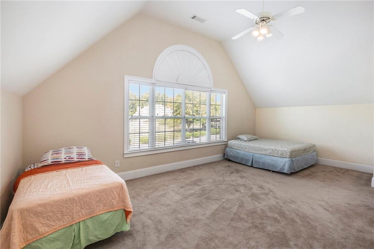
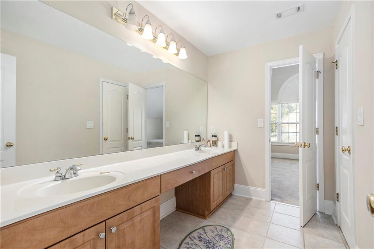
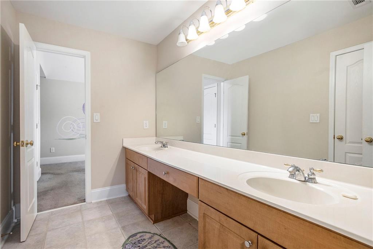
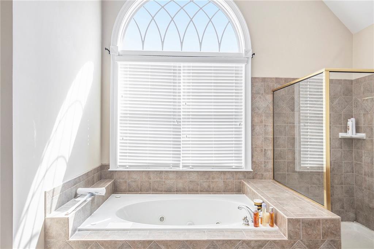
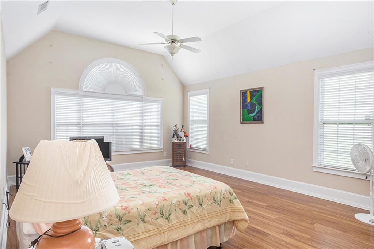
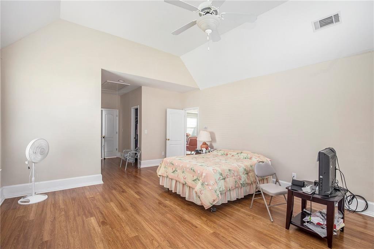
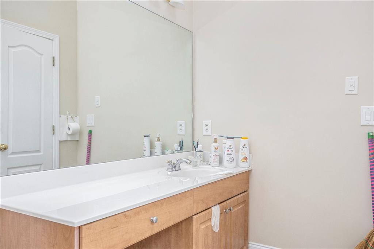
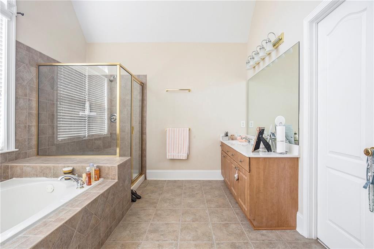
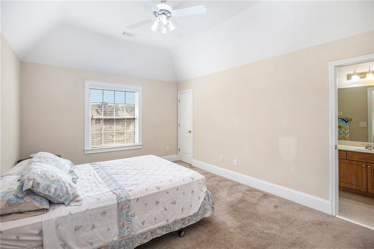
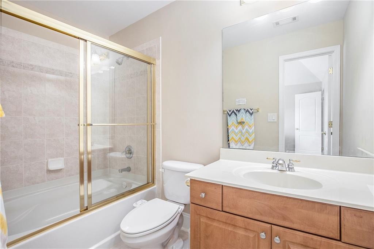
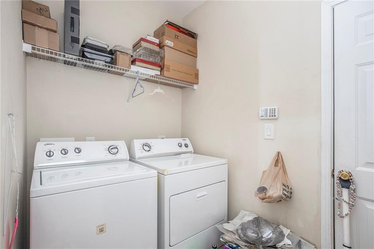
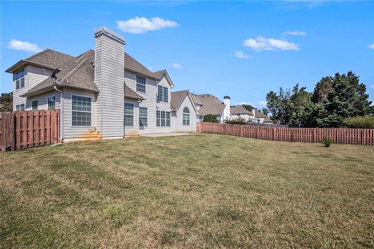
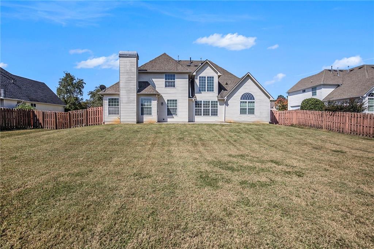
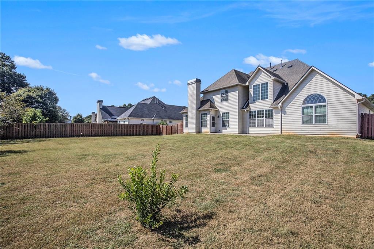
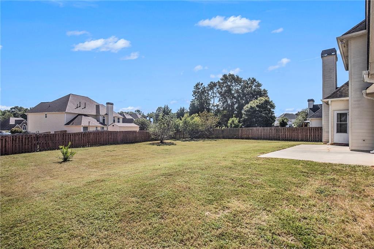
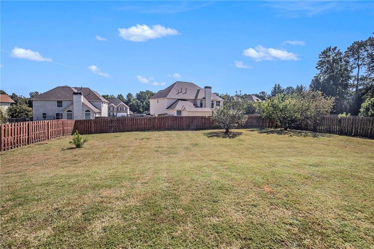
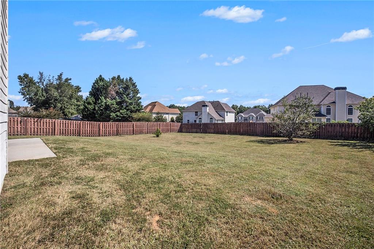
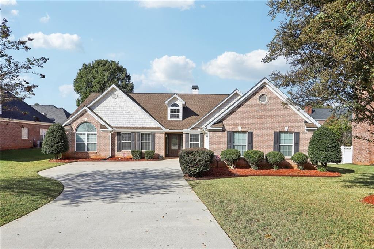
 MLS# 410157770
MLS# 410157770 