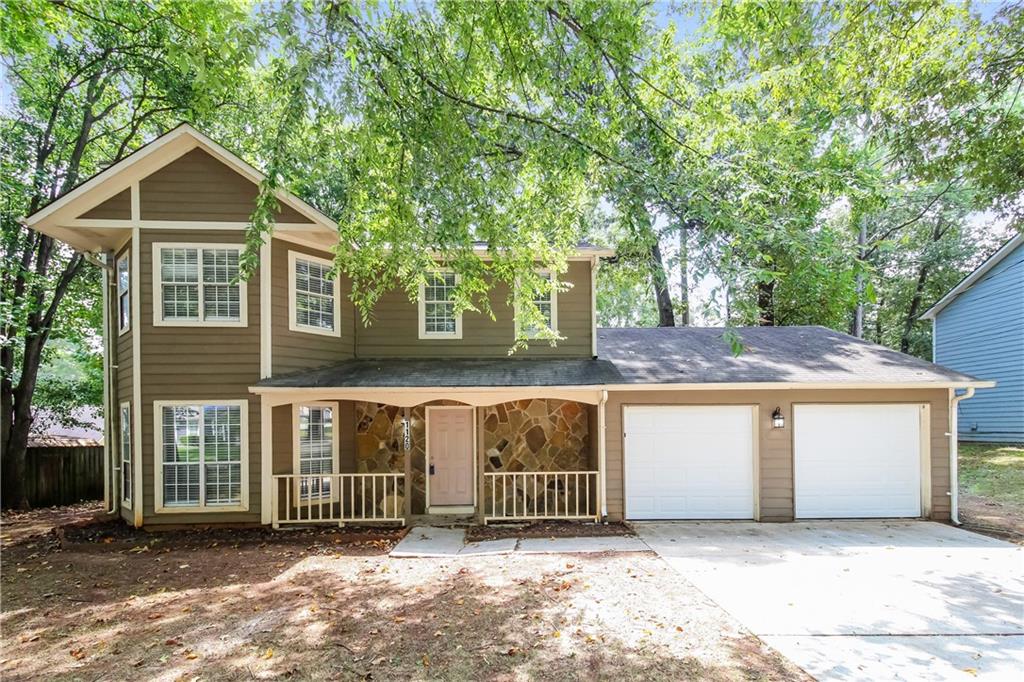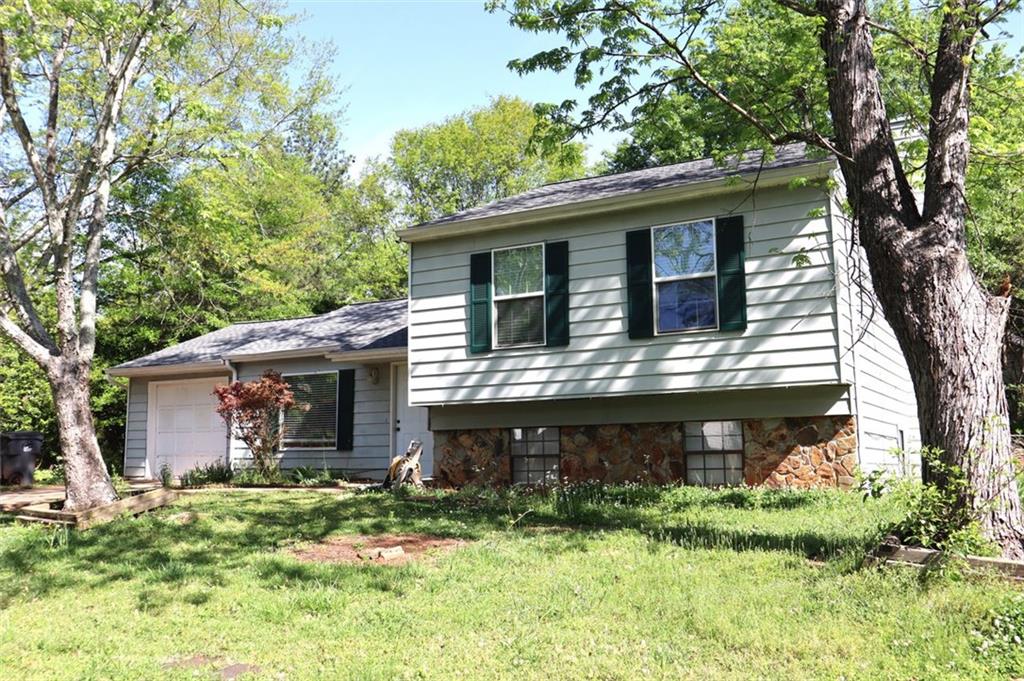Viewing Listing MLS# 402797464
Lawrenceville, GA 30045
- 3Beds
- 2Full Baths
- 1Half Baths
- N/A SqFt
- 1999Year Built
- 0.46Acres
- MLS# 402797464
- Residential
- Single Family Residence
- Active Under Contract
- Approx Time on Market11 days
- AreaN/A
- CountyGwinnett - GA
- Subdivision Bramlett Shoals
Overview
Must see ranch with a full unfinished basement in Lawrenceville! This 3 bed, 2.5 bath home has a gorgeous brick exterior. As soon as you enter you are greeted by a formal foyer with views into the fireside family room. Vaulted ceilings in the family room is overlooked by the private dining room. Dining room can easily fit all your guests. Kitchen includes stained cabinets, eat in breakfast area and access to the back deck. Primary suite has private bathroom and tub/shower combo. Two more well sized bedrooms make up the rest of this ranch. Upstairs includes bonus room and fully unfinished basement means more square footage at your fingertips. Located down the road from Tribble Mill Park! Near shopping, restaurants and schools. **AS-IS**
Association Fees / Info
Hoa: Yes
Hoa Fees Frequency: Annually
Hoa Fees: 450
Community Features: Homeowners Assoc
Association Fee Includes: Swim
Bathroom Info
Main Bathroom Level: 2
Halfbaths: 1
Total Baths: 3.00
Fullbaths: 2
Room Bedroom Features: Oversized Master
Bedroom Info
Beds: 3
Building Info
Habitable Residence: No
Business Info
Equipment: None
Exterior Features
Fence: None
Patio and Porch: Deck
Exterior Features: Private Entrance, Private Yard
Road Surface Type: Paved
Pool Private: No
County: Gwinnett - GA
Acres: 0.46
Pool Desc: None
Fees / Restrictions
Financial
Original Price: $319,900
Owner Financing: No
Garage / Parking
Parking Features: Driveway, Garage, Garage Door Opener, Garage Faces Front
Green / Env Info
Green Energy Generation: None
Handicap
Accessibility Features: None
Interior Features
Security Ftr: None
Fireplace Features: Family Room, Gas Log, Gas Starter
Levels: Three Or More
Appliances: Dishwasher, Gas Range, Microwave
Laundry Features: Laundry Room, Main Level
Interior Features: Entrance Foyer, High Speed Internet, Walk-In Closet(s), Other
Flooring: Carpet, Vinyl
Spa Features: Community
Lot Info
Lot Size Source: Public Records
Lot Features: Back Yard, Front Yard
Lot Size: 20038
Misc
Property Attached: No
Home Warranty: No
Open House
Other
Other Structures: None
Property Info
Construction Materials: Brick Front, Frame
Year Built: 1,999
Property Condition: Resale
Roof: Composition
Property Type: Residential Detached
Style: Traditional
Rental Info
Land Lease: No
Room Info
Kitchen Features: Breakfast Room, Cabinets Stain, Eat-in Kitchen, Laminate Counters, Other
Room Master Bathroom Features: Tub/Shower Combo
Room Dining Room Features: Seats 12+,Separate Dining Room
Special Features
Green Features: None
Special Listing Conditions: None
Special Circumstances: Corporate Owner
Sqft Info
Building Area Total: 2149
Building Area Source: Public Records
Tax Info
Tax Amount Annual: 4995
Tax Year: 2,023
Tax Parcel Letter: R5216-041
Unit Info
Utilities / Hvac
Cool System: Ceiling Fan(s), Central Air
Electric: None
Heating: Central, Forced Air
Utilities: Cable Available, Electricity Available, Phone Available, Underground Utilities, Water Available
Sewer: Septic Tank
Waterfront / Water
Water Body Name: None
Water Source: Public
Waterfront Features: None
Directions
85 N TO 316 E. EXIT SUGARLOAF PKWY & FOLLOW SUGARLOAF PKWY. TURN LEFT ON MARTINS CHAPEL RD. TURN RIGHT ONTO BRAMLETT SHOALS RD. TURN RIGHT ONTO BRAMLETT BLVD. HOUSE ON THE RIGHT.Listing Provided courtesy of Re/max Center
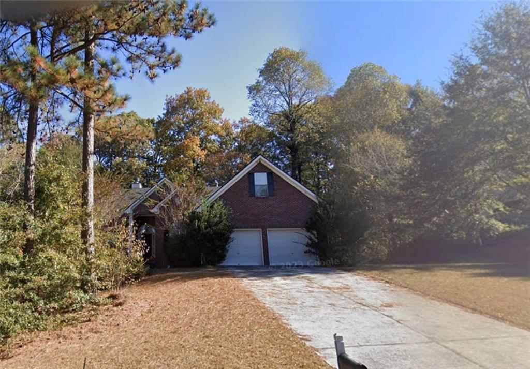
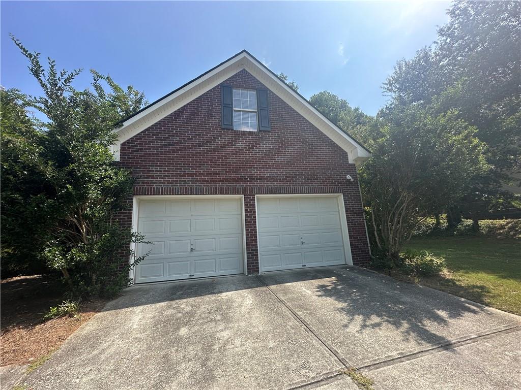
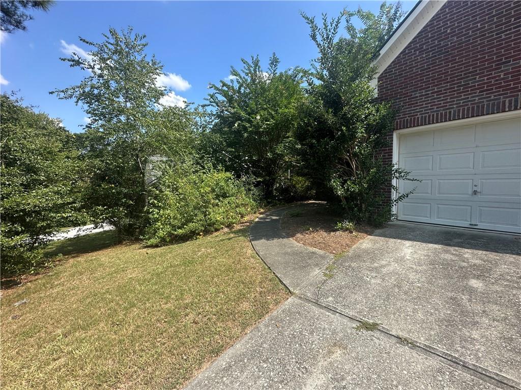
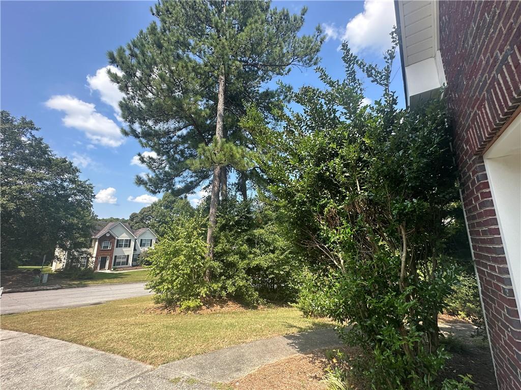
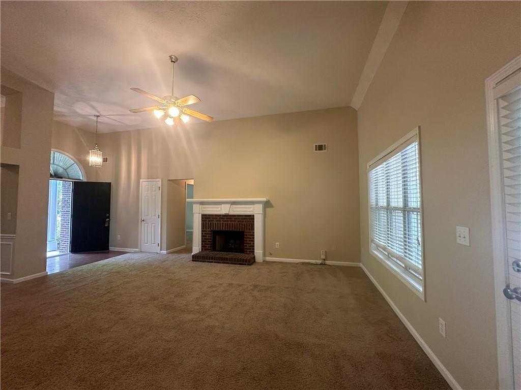
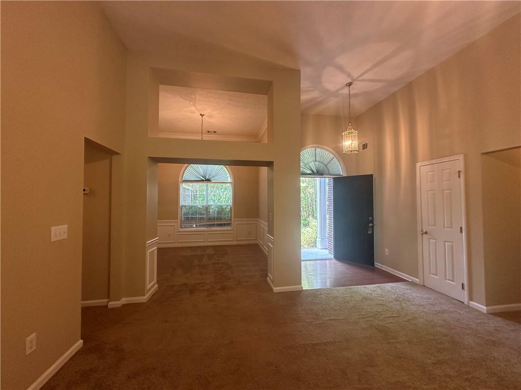
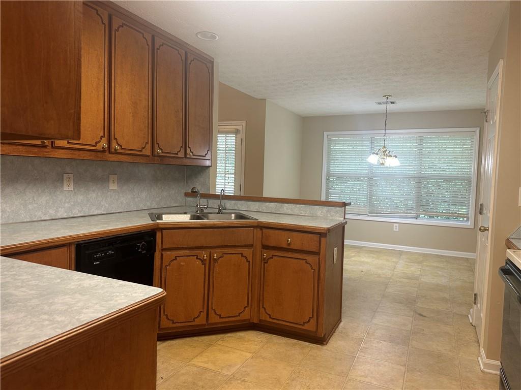
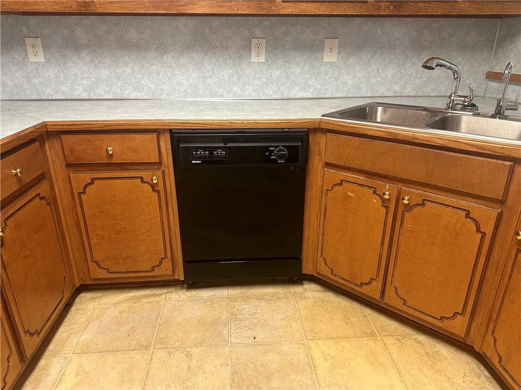
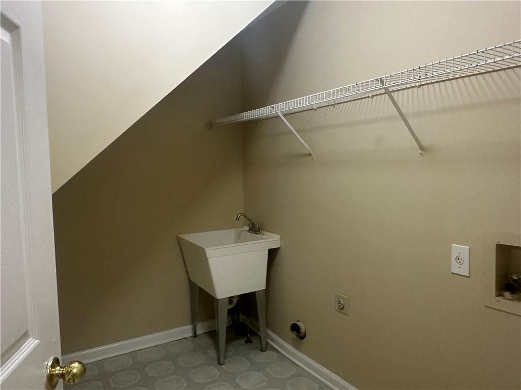
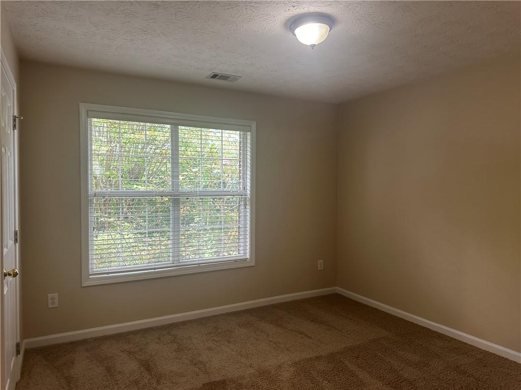
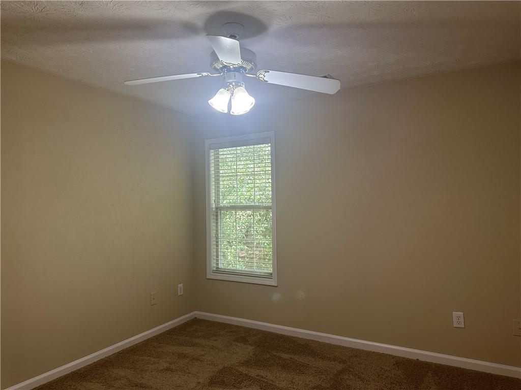
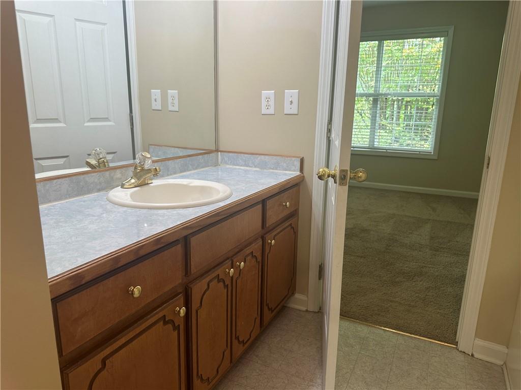
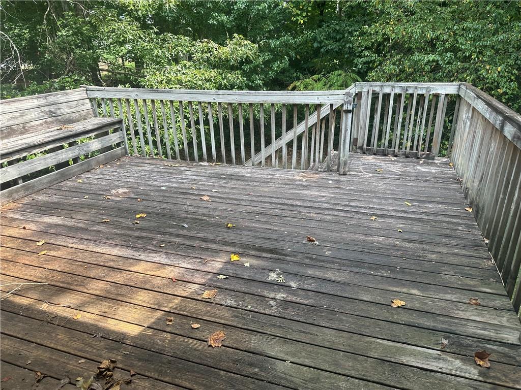
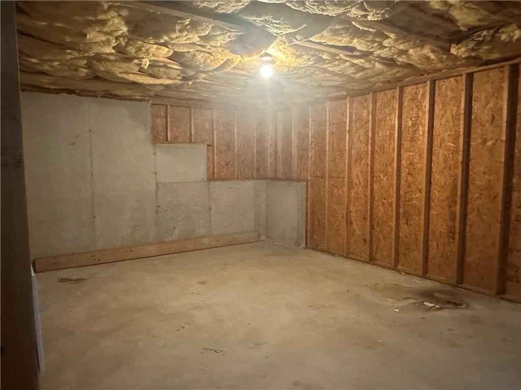
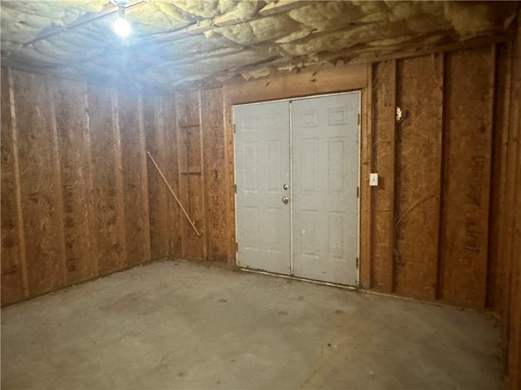
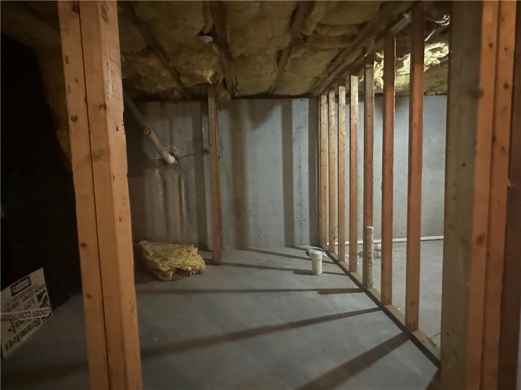
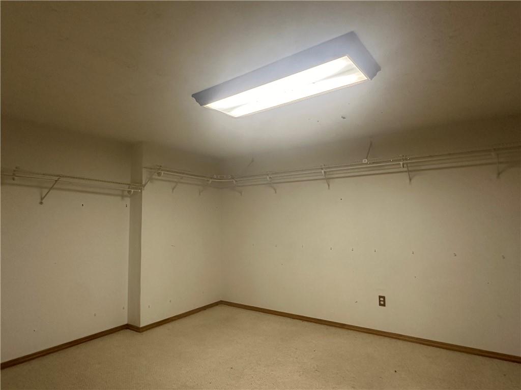
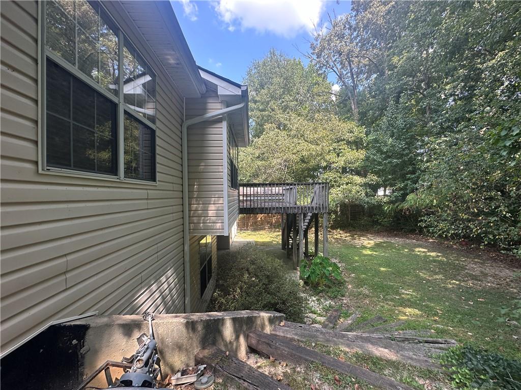
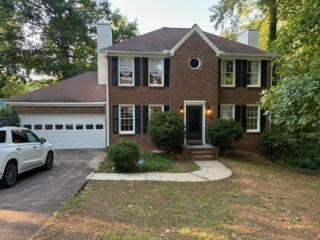
 MLS# 401624112
MLS# 401624112 