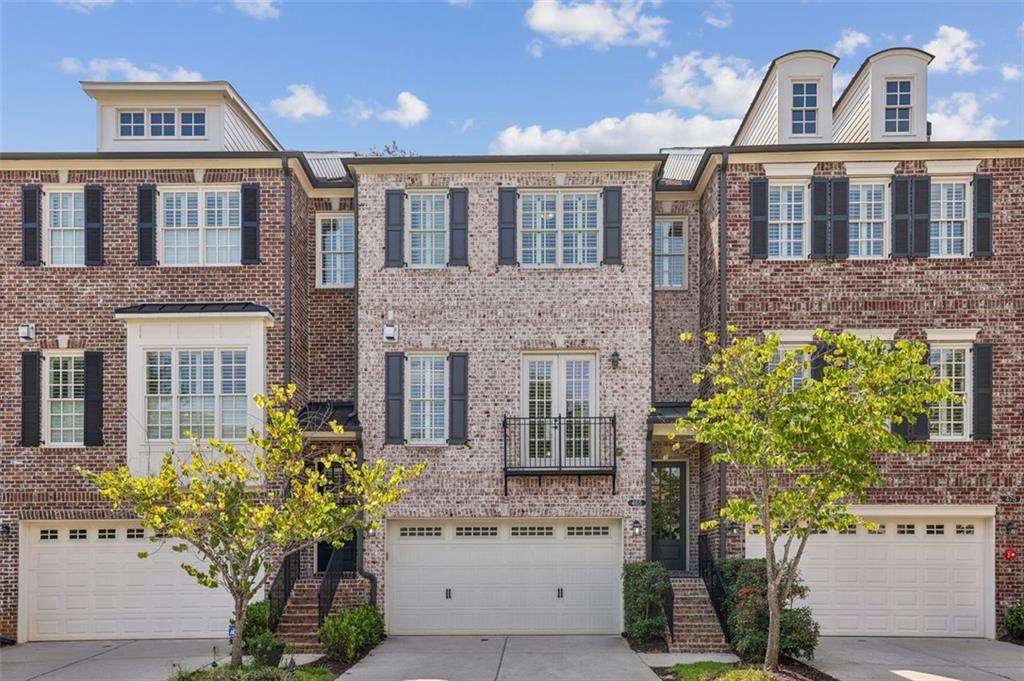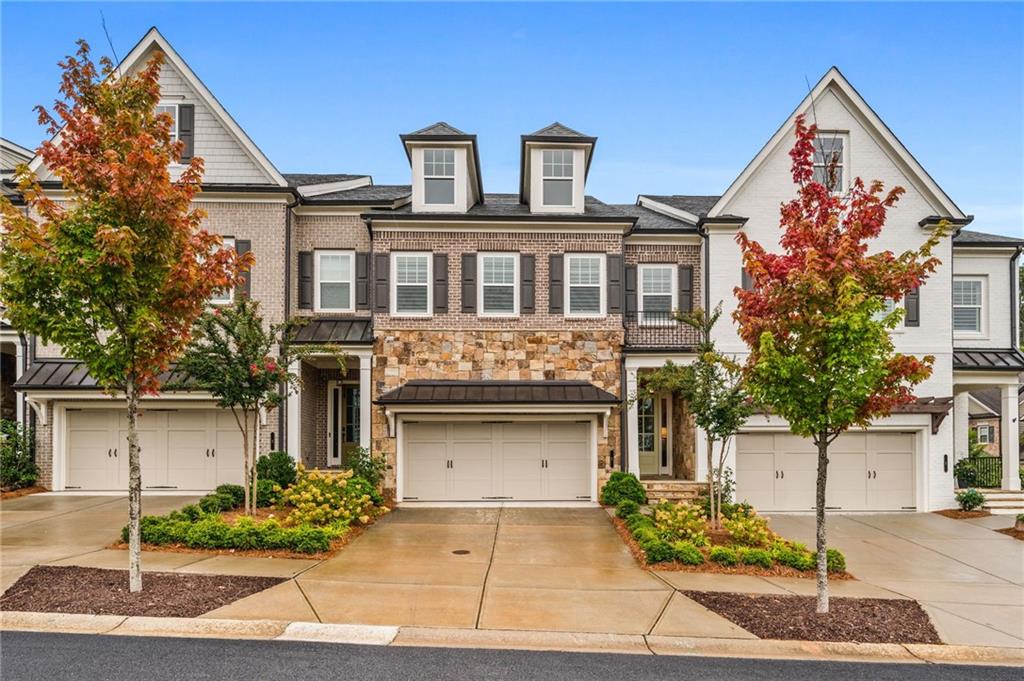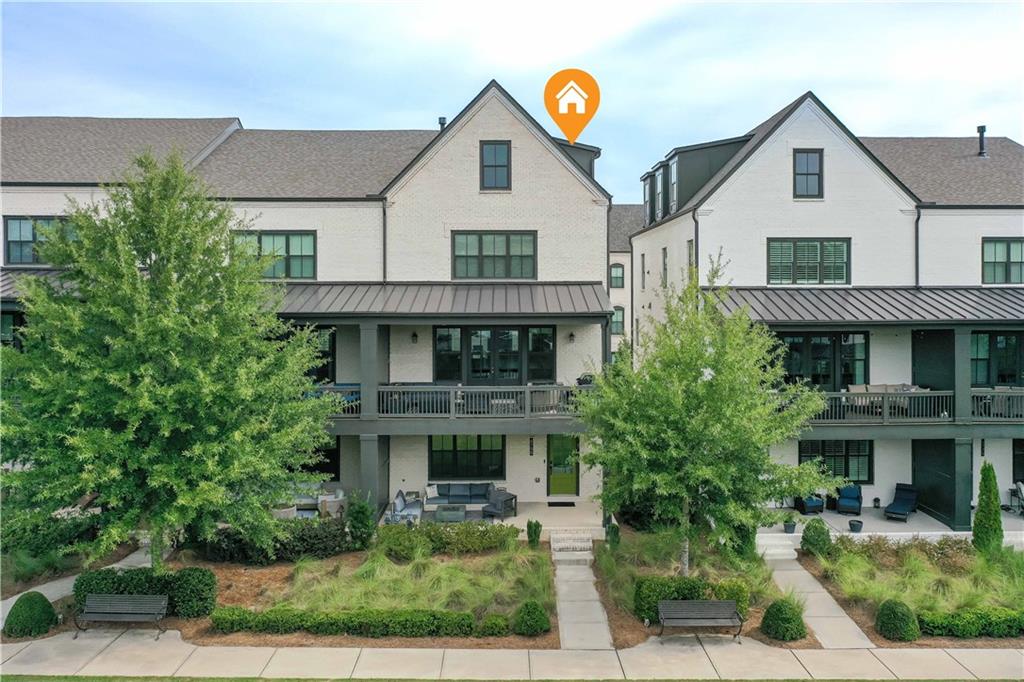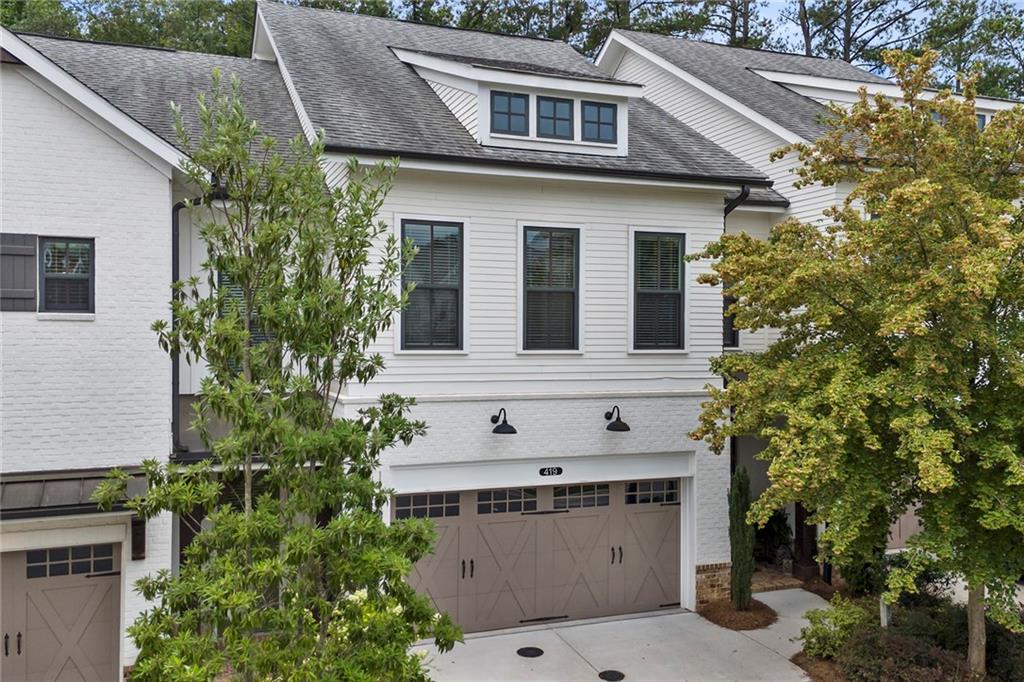Viewing Listing MLS# 402747825
Alpharetta, GA 30009
- 3Beds
- 2Full Baths
- 1Half Baths
- N/A SqFt
- 2014Year Built
- 0.05Acres
- MLS# 402747825
- Residential
- Townhouse
- Active
- Approx Time on Market19 days
- AreaN/A
- CountyFulton - GA
- Subdivision Haynes Park
Overview
LUXURY MEETS LOCALEFully rejuvenated, this premier three-bathroom, two-and-one-half-bathroom townhome combines strong architecture with a coveted corner address in an intimate gated community within the Milton High School district. Close to downtown Alpharetta, the Alpha Loop, and Avalon, it boasts privacy while also being convenient to GA-400mere moments from neighborhood shopping and dining and accessible to Atlantas attractions. Recent renovations include a completely repainted interior and a redefined kitchen that includes new countertops, new appliances, and newly painted cabinets. Furthermore, both full bathrooms have been entirely transformed with new cabinets, showers, and floors, plus a luxurious sauna in the owners en suite.Light and bright, the entrys whitewashed brick and shiplap set the stage for an interior in pristine condition. Sunlight cascades across the polished hardwood floors throughout the main level, where an open-concept design organizes living, dining, and cooking areas flawlessly for everyday moments as well as well-executed social gatherings. A chef-inspired kitchen overlooks the comfortable living room, made cozy by a fireplace flanked by built-ins; it is also directly accessible to a lovely sunroom that invites the outdoors in year-round, transitioning easily to a custom stone patio that features a built-in outdoor barbecue and bench seating. Fully secluded, this lovely backyard area is a dream entertainment space ideal for al fresco dining or evening stargazing, creating the perfect backdrop for unforgettable memories.The hardwood floors continue upstairs, where a spacious owners bedroom with a spa-inspired en suite features gorgeous dual vanities, a multi-jet shower, a sauna, and a custom closet system. Two additional bedrooms with a full bathroom offer ample private space and versatility, from hosting guests to working from home in comfort. There is also a loft areaperfect for gaming, movies, reading and moreand a laundry room. The property comes with secure parking and plenty of storage options. Welcome to 107 Nottaway Lane.
Association Fees / Info
Hoa: Yes
Hoa Fees Frequency: Annually
Hoa Fees: 6960
Community Features: Curbs, Gated, Homeowners Assoc, Near Beltline, Near Public Transport, Near Schools, Near Shopping, Near Trails/Greenway, Restaurant, Street Lights
Association Fee Includes: Maintenance Grounds, Reserve Fund, Security, Termite
Bathroom Info
Halfbaths: 1
Total Baths: 3.00
Fullbaths: 2
Room Bedroom Features: Oversized Master, Sitting Room
Bedroom Info
Beds: 3
Building Info
Habitable Residence: No
Business Info
Equipment: None
Exterior Features
Fence: Back Yard, Brick, Fenced, Privacy
Patio and Porch: Covered, Enclosed, Front Porch, Patio, Rear Porch, Screened
Exterior Features: Courtyard, Garden, Gas Grill, Private Entrance, Private Yard
Road Surface Type: Asphalt, Concrete
Pool Private: No
County: Fulton - GA
Acres: 0.05
Pool Desc: None
Fees / Restrictions
Financial
Original Price: $899,000
Owner Financing: No
Garage / Parking
Parking Features: Attached, Driveway, Garage, Garage Door Opener, Garage Faces Front, Kitchen Level, Level Driveway
Green / Env Info
Green Energy Generation: None
Handicap
Accessibility Features: None
Interior Features
Security Ftr: Carbon Monoxide Detector(s), Fire Sprinkler System, Key Card Entry, Security Gate, Smoke Detector(s)
Fireplace Features: Factory Built, Gas Starter, Living Room
Levels: Two
Appliances: Dishwasher, Disposal, Double Oven, Electric Water Heater, Gas Cooktop, Gas Range, Microwave, Range Hood, Refrigerator
Laundry Features: Laundry Room, Upper Level
Interior Features: Bookcases, Crown Molding, Double Vanity, Entrance Foyer, High Ceilings 9 ft Lower, High Ceilings 9 ft Upper, High Speed Internet, Recessed Lighting, Sauna, Walk-In Closet(s)
Flooring: Ceramic Tile, Hardwood
Spa Features: Private
Lot Info
Lot Size Source: Public Records
Lot Features: Back Yard, Corner Lot, Landscaped, Level, Private
Lot Size: x
Misc
Property Attached: Yes
Home Warranty: No
Open House
Other
Other Structures: None
Property Info
Construction Materials: Blown-In Insulation, Brick 3 Sides, Stone
Year Built: 2,014
Builders Name: john weiland
Property Condition: Resale
Roof: Composition
Property Type: Residential Attached
Style: European, Townhouse, Traditional
Rental Info
Land Lease: No
Room Info
Kitchen Features: Breakfast Bar, Cabinets White, Kitchen Island, Pantry, Solid Surface Counters, Stone Counters, View to Family Room
Room Master Bathroom Features: Double Vanity,Shower Only,Other
Room Dining Room Features: Dining L,Open Concept
Special Features
Green Features: None
Special Listing Conditions: None
Special Circumstances: None
Sqft Info
Building Area Total: 2528
Building Area Source: Public Records
Tax Info
Tax Amount Annual: 5301
Tax Year: 2,023
Tax Parcel Letter: 12-2700-0747-107-5
Unit Info
Num Units In Community: 58
Utilities / Hvac
Cool System: Ceiling Fan(s), Central Air, Electric, Zoned
Electric: 110 Volts
Heating: Central, Forced Air, Natural Gas, Zoned
Utilities: Cable Available, Electricity Available, Natural Gas Available, Phone Available, Sewer Available, Underground Utilities, Water Available
Sewer: Public Sewer
Waterfront / Water
Water Body Name: None
Water Source: Public
Waterfront Features: None
Directions
GA 400 North to Exit 10, Old Milton Parkway, turn left, turn left at Haynes Bridge, first light on left into Haynes Park. Home is on right.Listing Provided courtesy of Atlanta Fine Homes Sotheby's International
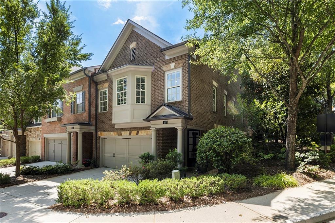
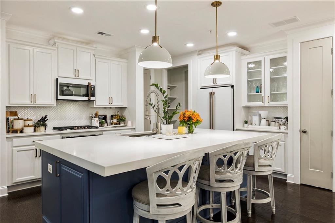
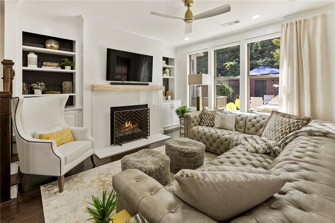
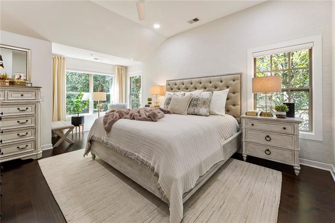
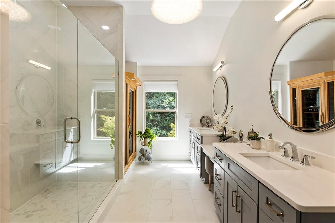
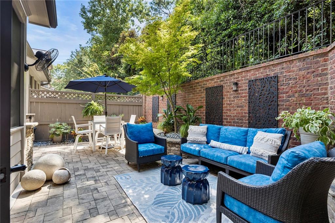
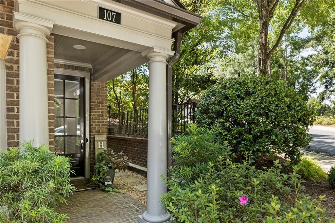
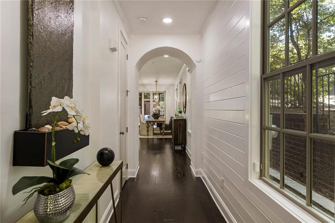
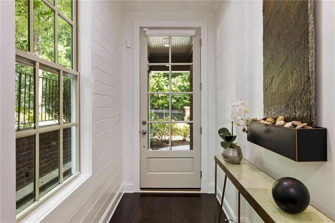
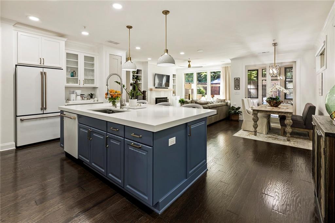
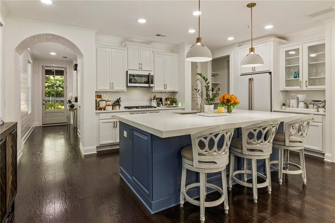
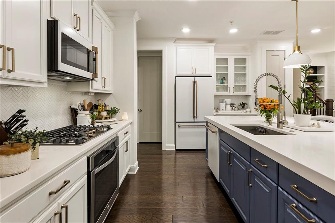
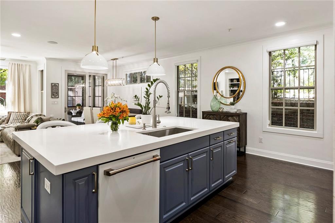
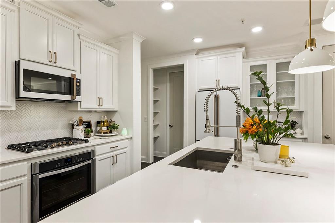
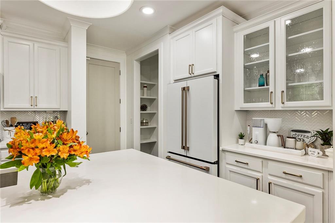
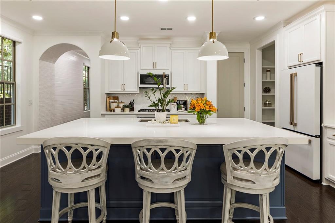
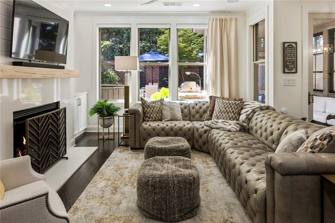
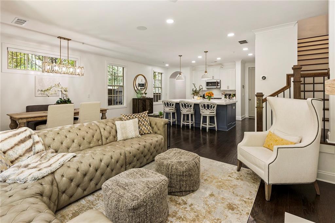
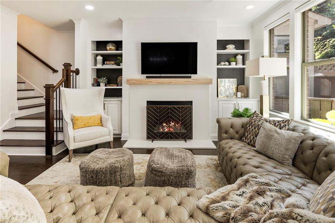
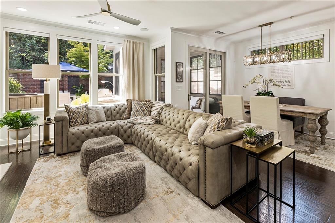
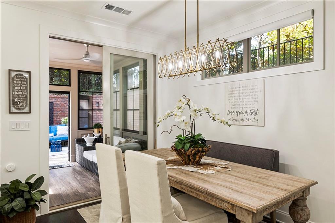
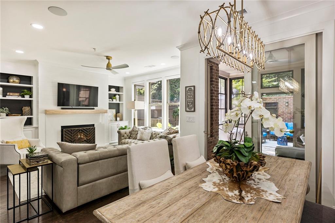
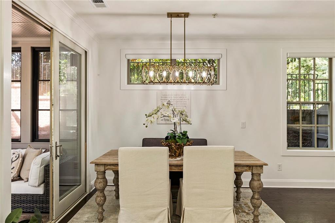
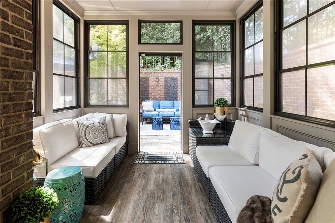
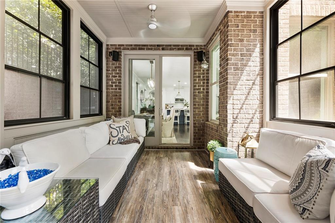
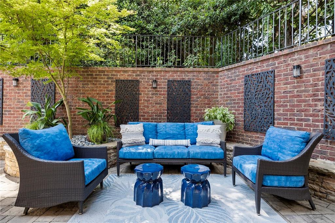
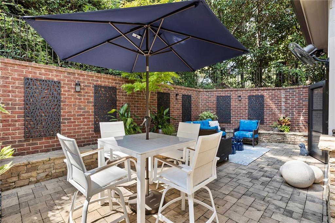
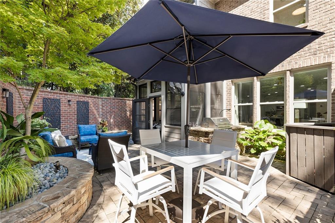
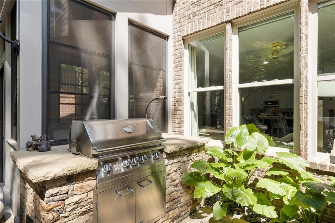
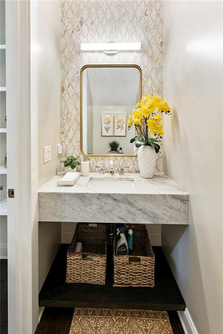
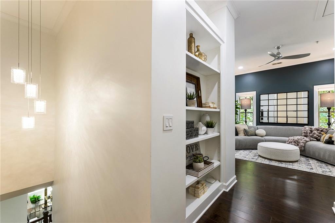
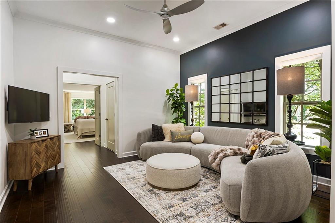
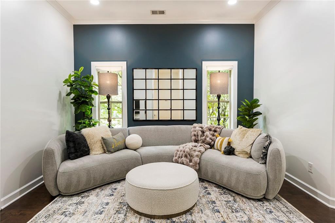
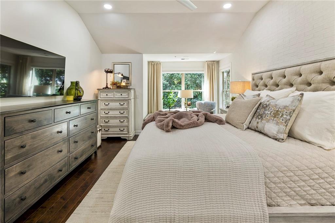
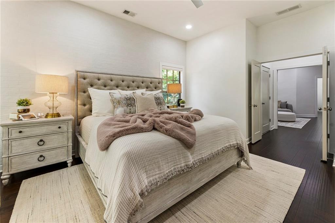
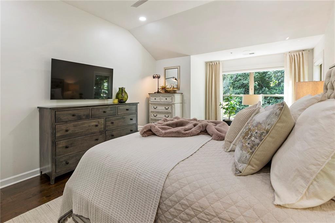
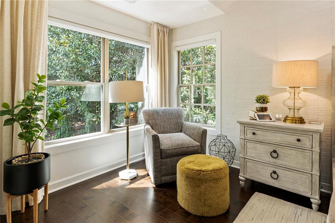
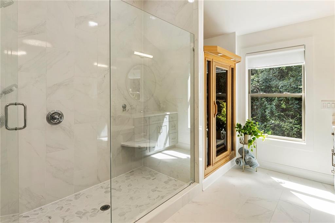
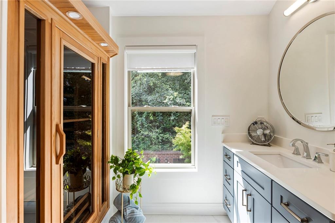
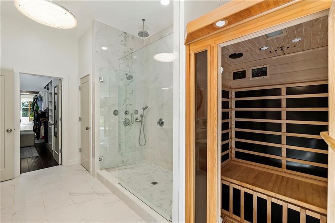
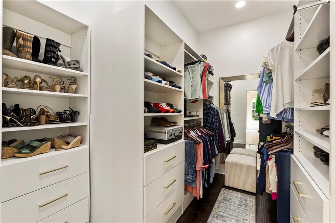
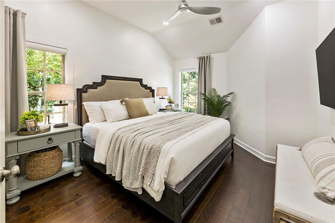
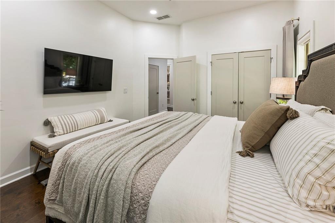
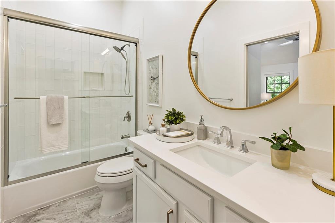
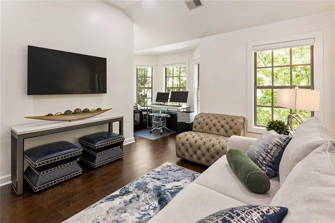
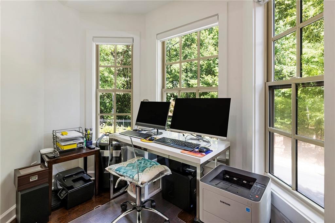
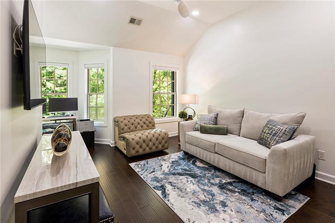
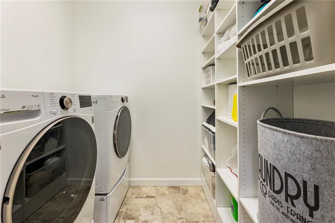
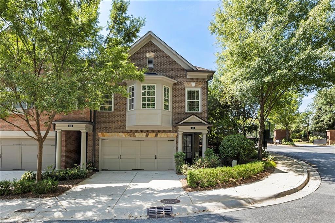
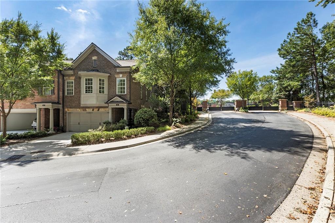
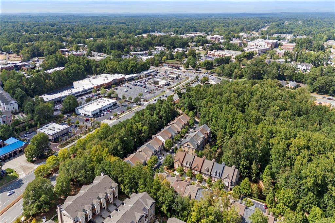
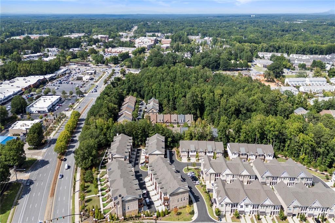
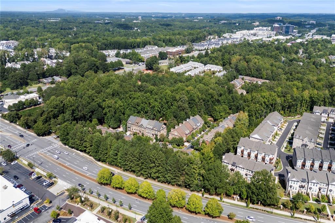
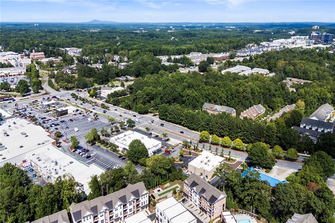
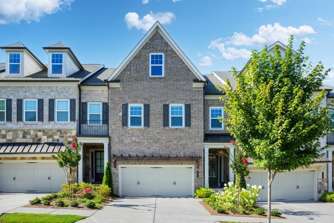
 MLS# 404243818
MLS# 404243818 