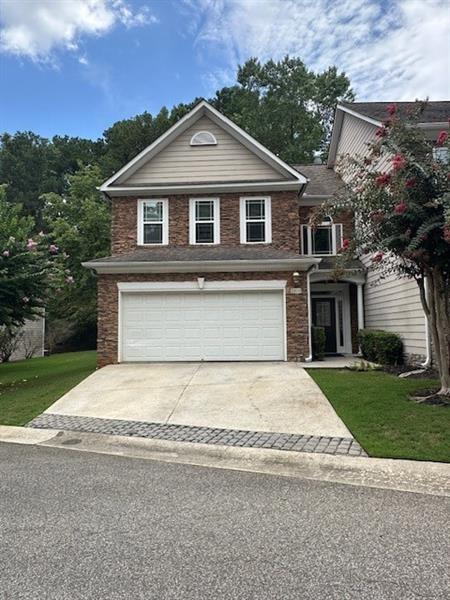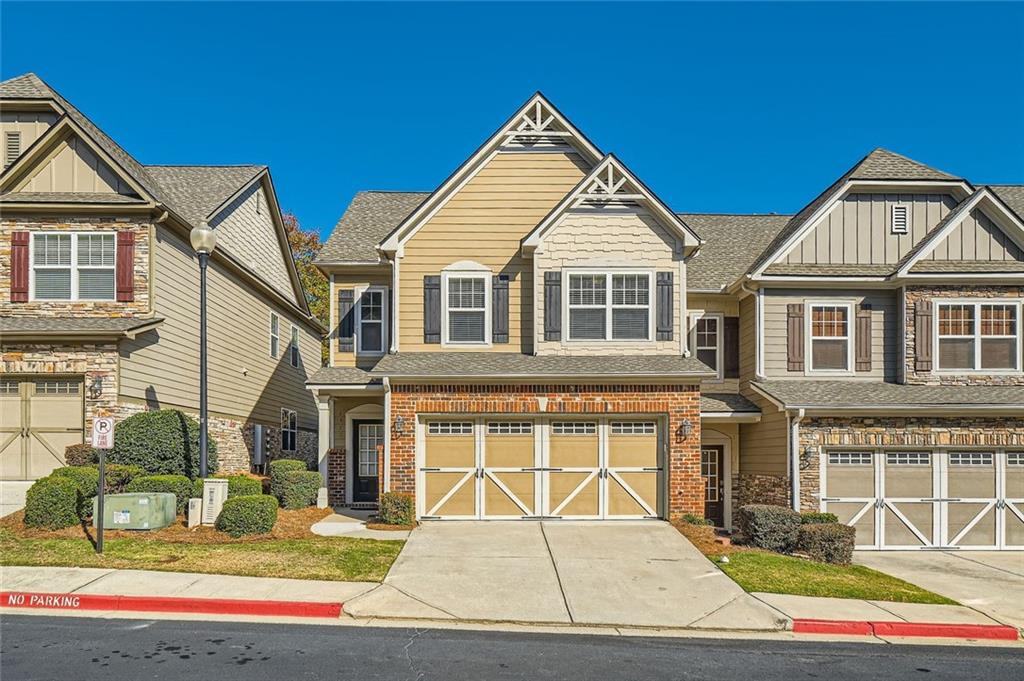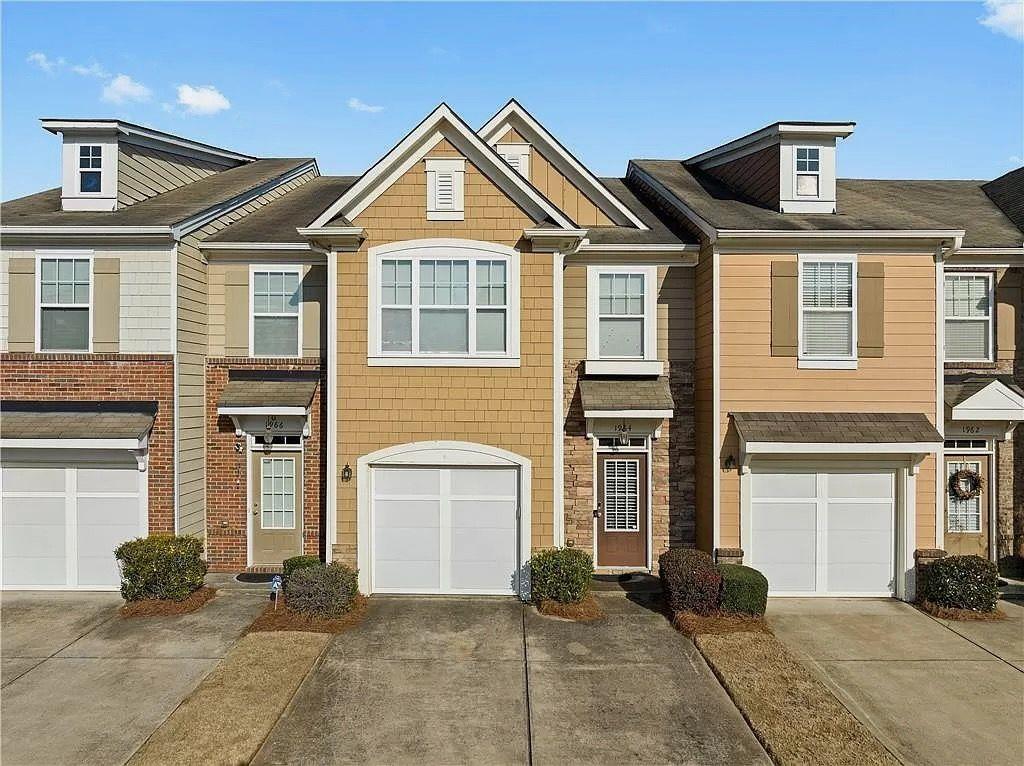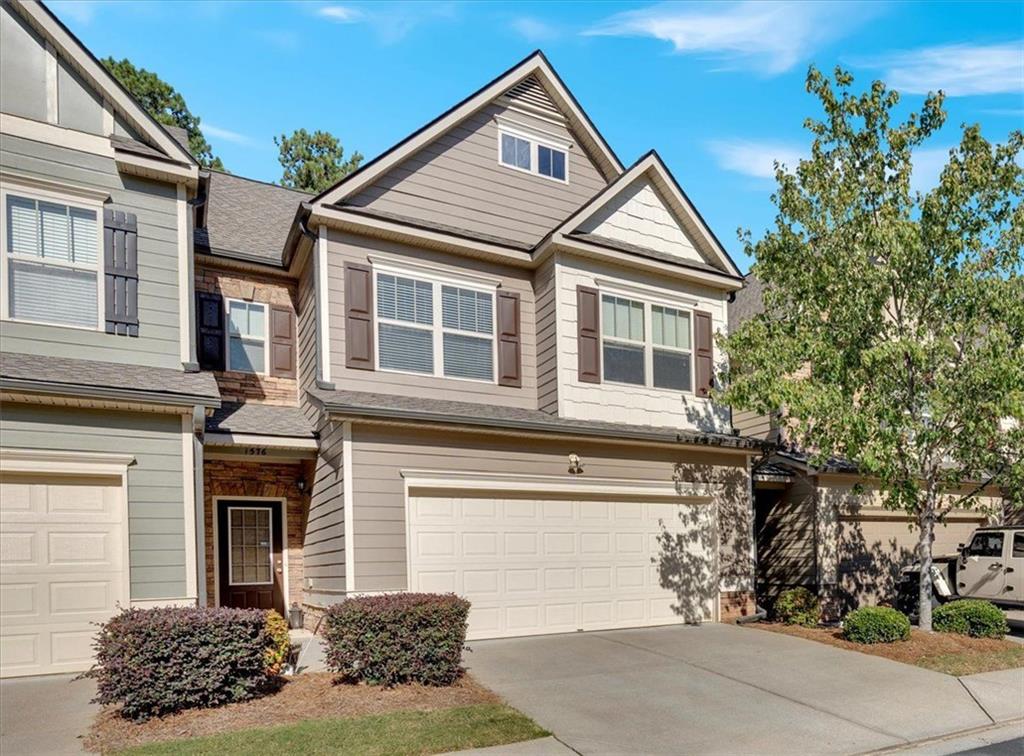Viewing Listing MLS# 402745060
Kennesaw, GA 30152
- 3Beds
- 2Full Baths
- 1Half Baths
- N/A SqFt
- 2004Year Built
- 0.05Acres
- MLS# 402745060
- Residential
- Townhouse
- Active
- Approx Time on Market2 months, 13 days
- AreaN/A
- CountyCobb - GA
- Subdivision Ridenour
Overview
Welcome to your dream home in the desirable Ridenour community! This beautifully maintained townhouse is perfect for families, roommates, or investors looking for a blend of comfort, style, and convenience. Featuring 3 spacious bedrooms and a contemporary kitchen with granite countertops, a tile backsplash, and stainless-steel appliances, this home is ready for you to move right in.The first level boasts warm hardwood and tile floors, while the upper level offers cozy, carpeted bedrooms. Enjoy your morning coffee or unwind in the evening on the private deck. With a one-car garage and additional parking just a short walk away, parking will never be an issue.Investors, take note: The community has no rental restrictions, making this property a perfect investment opportunity!Location is everything, and this home has it all. Situated near Kennesaw State University and the scenic Kennesaw Mountain, you'll have easy access to I-75 and I-575, making commutes a breeze. Plus, you're within walking distance to Whole Foods, LA Fitness, a variety of retail shops, and hiking trailsideal for those who love both convenience and the outdoors.Dont miss out on this incredible home! Schedule your viewing today and make this Ridenour gem yours.
Association Fees / Info
Hoa Fees: 555
Hoa: Yes
Hoa Fees Frequency: Monthly
Hoa Fees: 182
Community Features: Dog Park, Playground, Pool
Hoa Fees Frequency: Annually
Association Fee Includes: Maintenance Grounds, Termite
Bathroom Info
Halfbaths: 1
Total Baths: 3.00
Fullbaths: 2
Room Bedroom Features: None
Bedroom Info
Beds: 3
Building Info
Habitable Residence: No
Business Info
Equipment: None
Exterior Features
Fence: Back Yard
Patio and Porch: Covered
Exterior Features: None
Road Surface Type: Asphalt
Pool Private: No
County: Cobb - GA
Acres: 0.05
Pool Desc: None
Fees / Restrictions
Financial
Original Price: $359,900
Owner Financing: No
Garage / Parking
Parking Features: Driveway, Garage, Garage Door Opener, Garage Faces Front, Parking Lot
Green / Env Info
Green Energy Generation: None
Handicap
Accessibility Features: None
Interior Features
Security Ftr: Fire Alarm
Fireplace Features: None
Levels: Two
Appliances: Dishwasher, Disposal, Dryer, Electric Oven, Electric Range, Electric Water Heater, Refrigerator, Washer
Laundry Features: Electric Dryer Hookup, Laundry Closet, Upper Level
Interior Features: Disappearing Attic Stairs
Flooring: Carpet, Hardwood, Laminate
Spa Features: Community
Lot Info
Lot Size Source: Public Records
Lot Features: Back Yard, Landscaped
Lot Size: x
Misc
Property Attached: Yes
Home Warranty: No
Open House
Other
Other Structures: None
Property Info
Construction Materials: Brick 3 Sides
Year Built: 2,004
Property Condition: Resale
Roof: Ridge Vents, Shingle
Property Type: Residential Attached
Style: Traditional
Rental Info
Land Lease: No
Room Info
Kitchen Features: Breakfast Bar, Breakfast Room, Cabinets Stain, Pantry, Stone Counters
Room Master Bathroom Features: Double Vanity,Separate Tub/Shower
Room Dining Room Features: Separate Dining Room
Special Features
Green Features: None
Special Listing Conditions: None
Special Circumstances: None
Sqft Info
Building Area Total: 1624
Building Area Source: Public Records
Tax Info
Tax Amount Annual: 3539
Tax Year: 2,023
Tax Parcel Letter: 20-0211-0-270-0
Unit Info
Unit: F
Num Units In Community: 1
Utilities / Hvac
Cool System: Ceiling Fan(s), Central Air, Electric
Electric: 110 Volts
Heating: Electric
Utilities: Cable Available, Electricity Available, Phone Available, Sewer Available, Underground Utilities, Water Available
Sewer: Public Sewer
Waterfront / Water
Water Body Name: None
Water Source: Public
Waterfront Features: None
Directions
Take Exit 269 for Barrett Parkway and turn right, heading west for about 3.5 miles. Turn right onto Ridenour Blvd NW and continue for 0.5 miles before turning left onto Willow Branch Lane NW. The townhouse at 1798 Willow Branch Lane will be on your right.Listing Provided courtesy of Homesmart
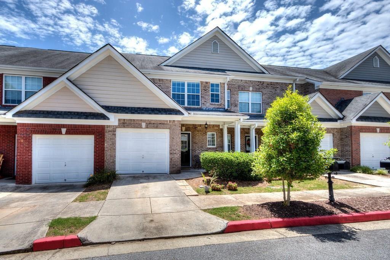
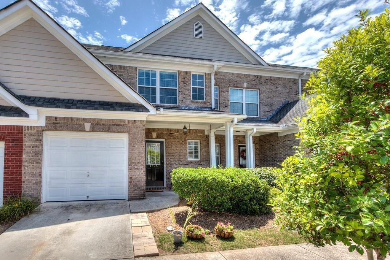
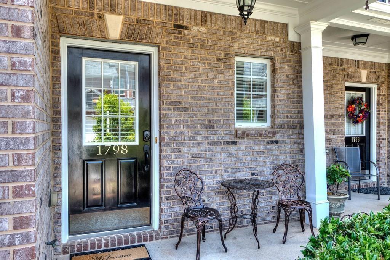
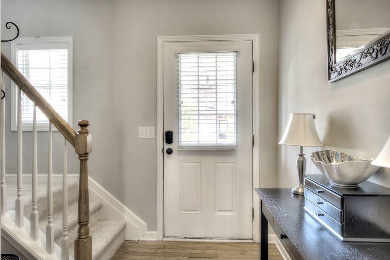
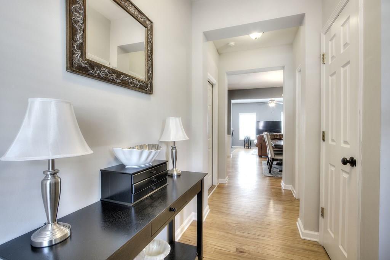
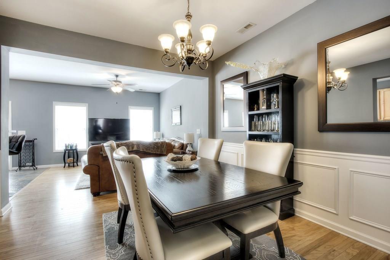
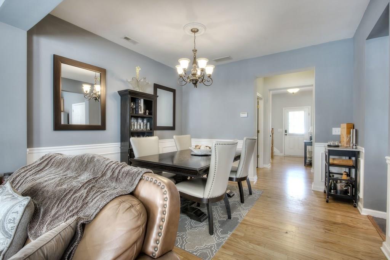
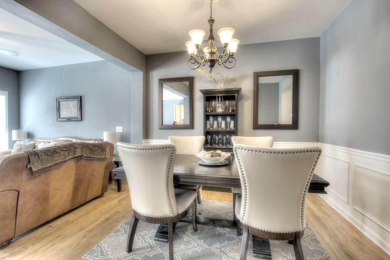
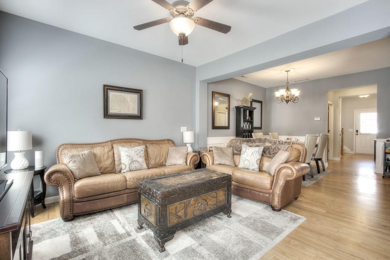
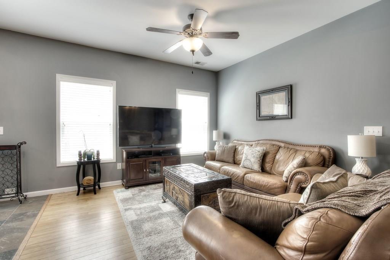
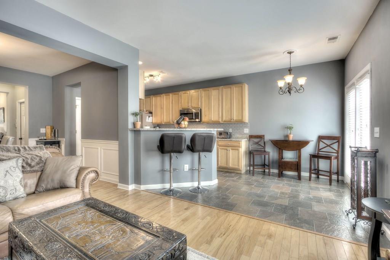
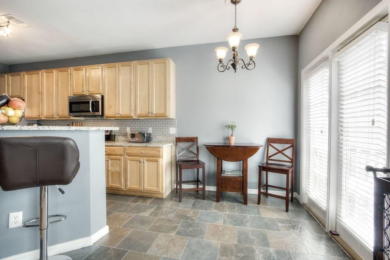
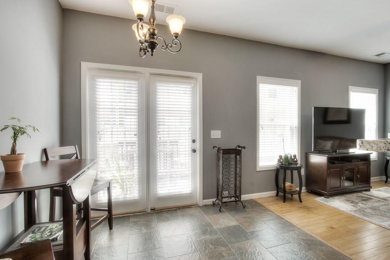
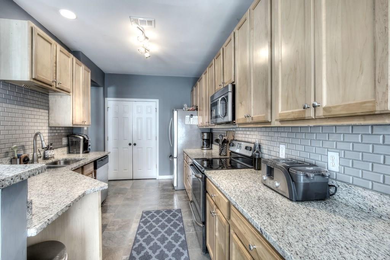
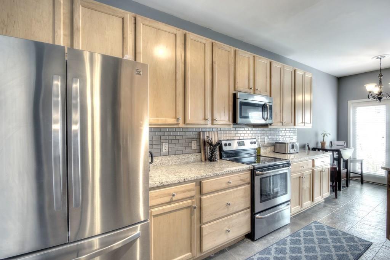
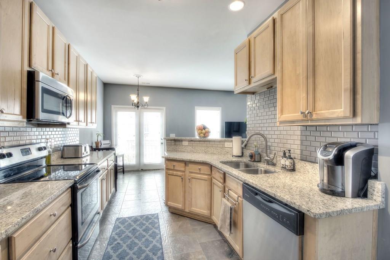
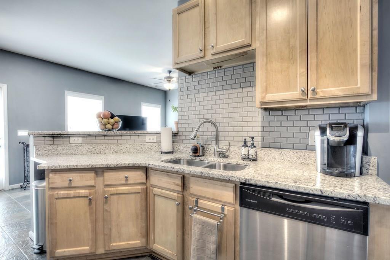
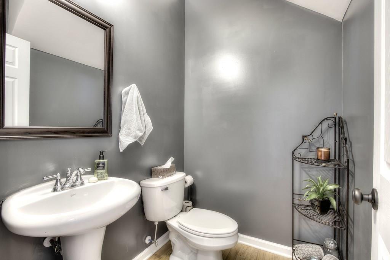
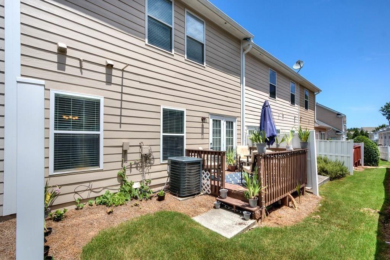
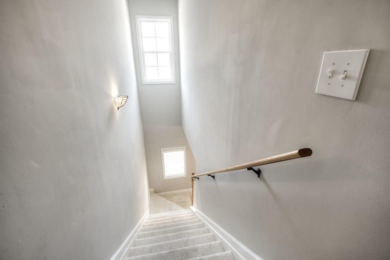
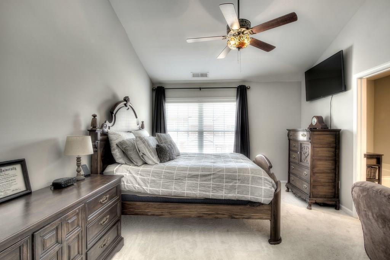
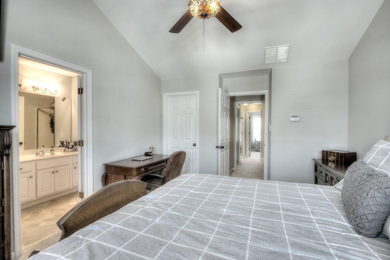
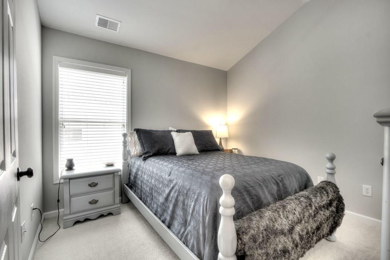
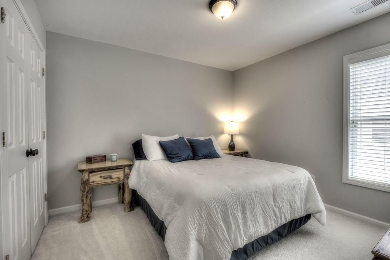
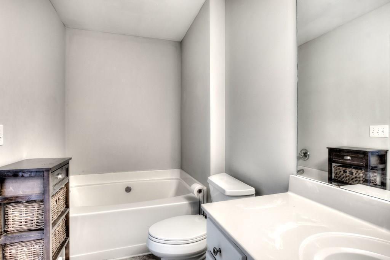
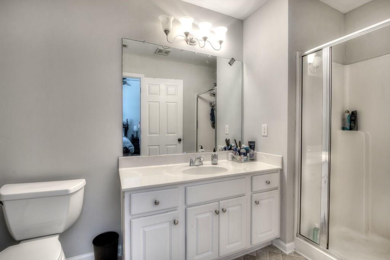
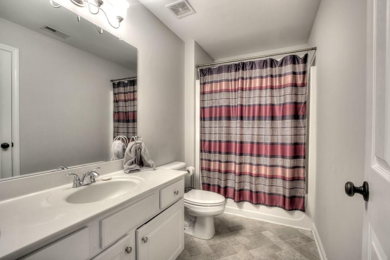
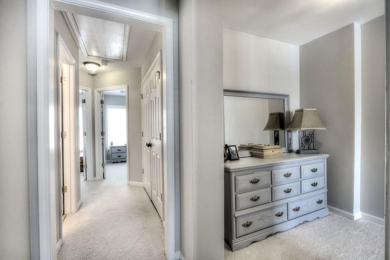
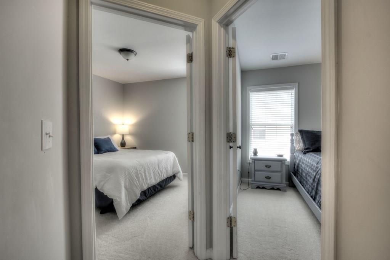
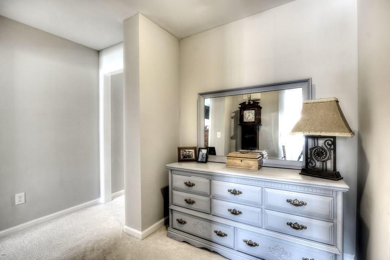
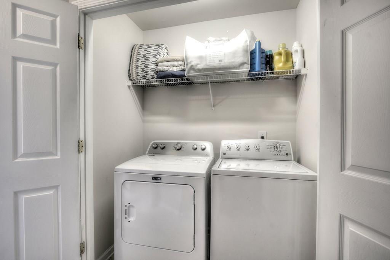
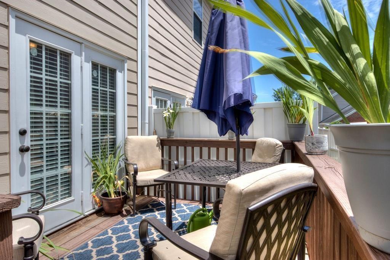
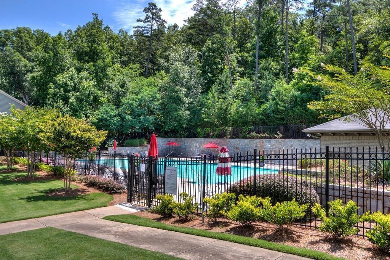
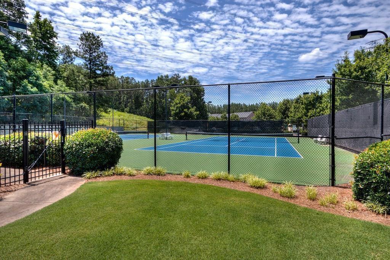

 MLS# 411496841
MLS# 411496841 