Viewing Listing MLS# 402739924
Lawrenceville, GA 30043
- 6Beds
- 5Full Baths
- N/AHalf Baths
- N/A SqFt
- 2020Year Built
- 0.65Acres
- MLS# 402739924
- Residential
- Single Family Residence
- Active
- Approx Time on Market2 months, 9 days
- AreaN/A
- CountyGwinnett - GA
- Subdivision COLLINS HILL RD
Overview
Custom Built home, open floor plan great for entertaining, stunning Kitchen equipped with High end Appliances, oversized quartz island and counters, high ceilings. Finish basement totaling 6 cuartos 5 full bathrooms. Wine cooler in kitchen. Handcraft special room with cabinets, backsplash. Kitchen backsplash in Quarts, also coffee bar with cabinets and quarts, dimmers in all the house, custom lamps, real wood floors, extra big closet in Master. Will include fridge, electric roller shades in first floor and Master room, and manual roller shades the rest of the house. Will include yard and pool design. Will do finishing of the floors before closing.
Association Fees / Info
Hoa: No
Community Features: None
Bathroom Info
Main Bathroom Level: 1
Total Baths: 5.00
Fullbaths: 5
Room Bedroom Features: Oversized Master, Other
Bedroom Info
Beds: 6
Building Info
Habitable Residence: No
Business Info
Equipment: None
Exterior Features
Fence: Front Yard, Privacy
Patio and Porch: Covered, Deck
Exterior Features: Private Entrance
Road Surface Type: Asphalt
Pool Private: No
County: Gwinnett - GA
Acres: 0.65
Pool Desc: None
Fees / Restrictions
Financial
Original Price: $1,450,000
Owner Financing: No
Garage / Parking
Parking Features: Garage, Garage Door Opener
Green / Env Info
Green Energy Generation: None
Handicap
Accessibility Features: None
Interior Features
Security Ftr: Carbon Monoxide Detector(s), Fire Alarm
Fireplace Features: Electric, Gas Starter
Levels: Two
Appliances: Dishwasher, Disposal, Electric Oven, Gas Cooktop, Gas Range, Microwave
Laundry Features: Electric Dryer Hookup, Laundry Room, Upper Level
Interior Features: Crown Molding, Double Vanity, High Ceilings 10 ft Lower, High Ceilings 10 ft Main, High Ceilings 10 ft Upper, Walk-In Closet(s)
Flooring: Hardwood
Spa Features: None
Lot Info
Lot Size Source: Public Records
Lot Features: Back Yard, Private, Other
Lot Size: x
Misc
Property Attached: No
Home Warranty: No
Open House
Other
Other Structures: None
Property Info
Construction Materials: Brick 4 Sides
Year Built: 2,020
Property Condition: Resale
Roof: Composition
Property Type: Residential Detached
Style: Contemporary
Rental Info
Land Lease: No
Room Info
Kitchen Features: Breakfast Bar, Breakfast Room, Cabinets White, Pantry Walk-In, View to Family Room
Room Master Bathroom Features: Double Vanity,Separate Tub/Shower,Soaking Tub,Vaul
Room Dining Room Features: Separate Dining Room
Special Features
Green Features: Appliances, HVAC, Thermostat
Special Listing Conditions: None
Special Circumstances: Owner/Agent
Sqft Info
Building Area Total: 6000
Building Area Source: Owner
Tax Info
Tax Amount Annual: 10332
Tax Year: 2,023
Tax Parcel Letter: R7029-001
Unit Info
Utilities / Hvac
Cool System: Ceiling Fan(s), Central Air
Electric: 110 Volts, 220 Volts
Heating: Central, Natural Gas
Utilities: Cable Available, Electricity Available, Phone Available, Sewer Available, Underground Utilities, Water Available
Sewer: Public Sewer
Waterfront / Water
Water Body Name: None
Water Source: Public
Waterfront Features: None
Directions
GPS FRIENDLY.Listing Provided courtesy of Provident Legacy Realtors, Ga
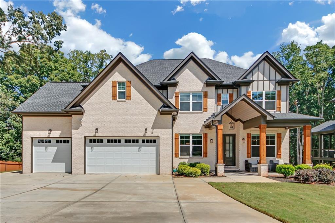
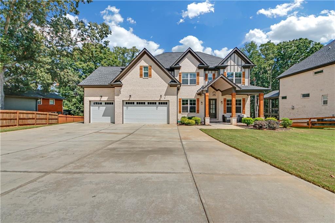
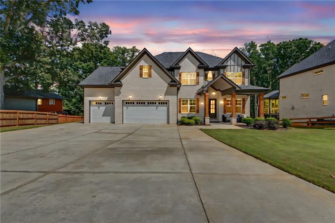
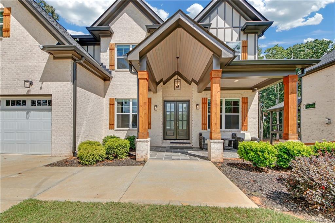
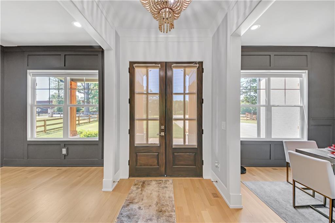
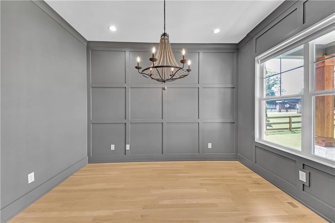
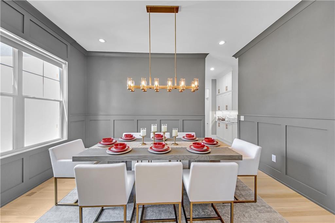
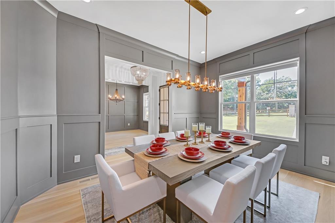
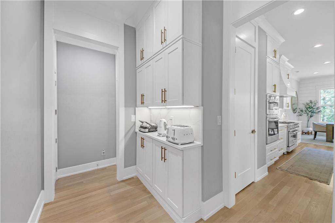
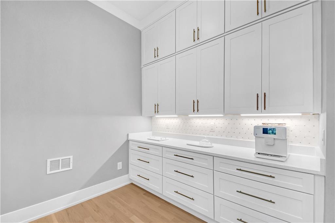
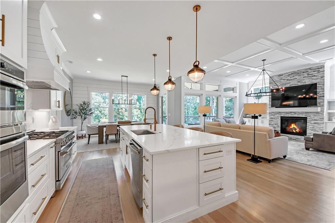
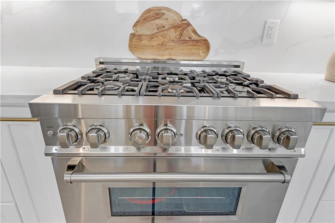
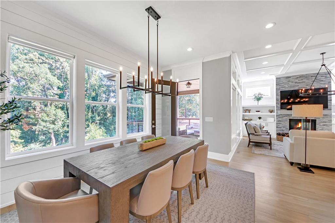
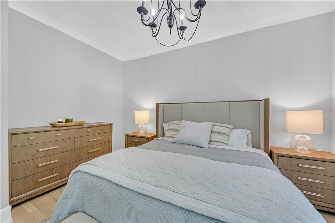
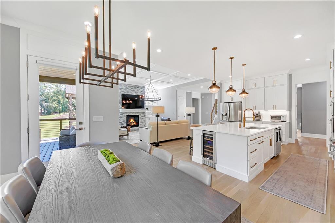
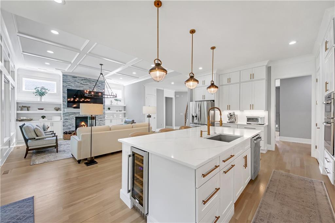
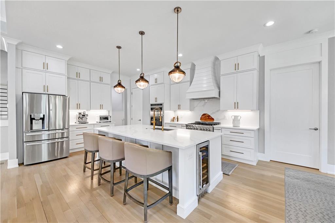
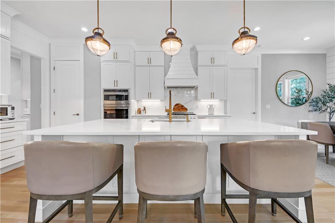
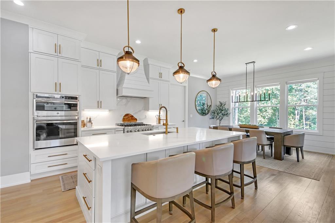
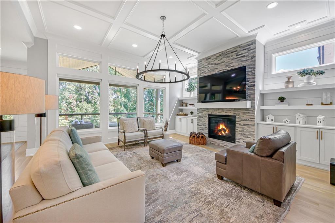
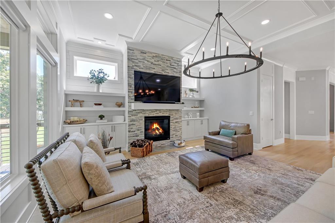
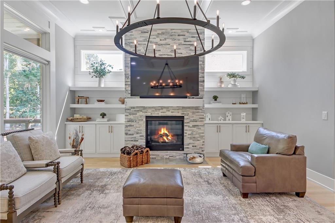
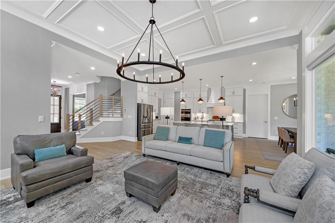
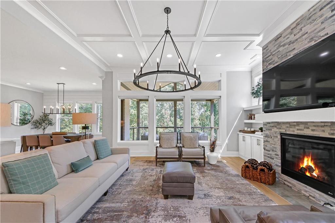
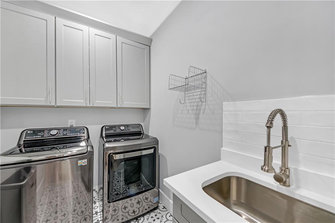
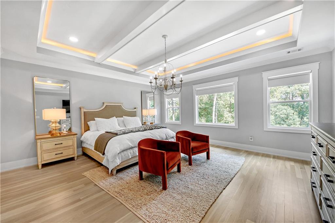
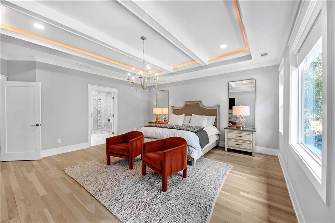
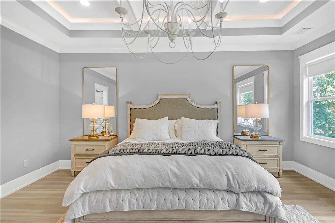
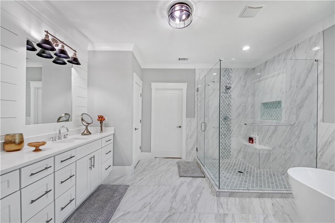
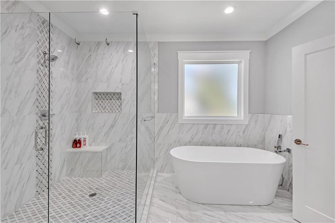
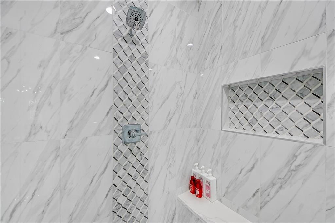
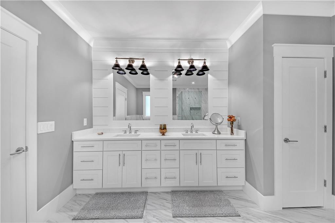
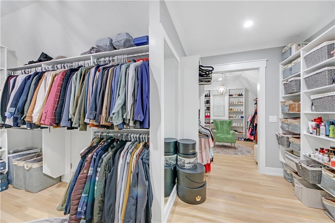
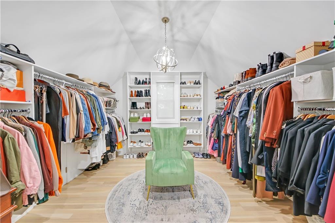
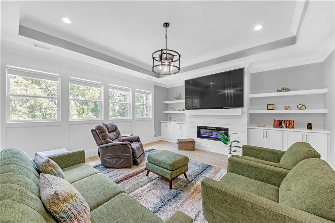
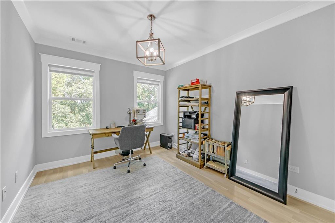
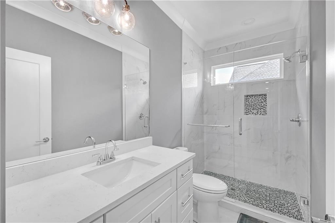
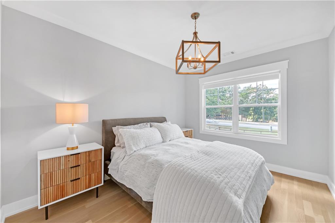
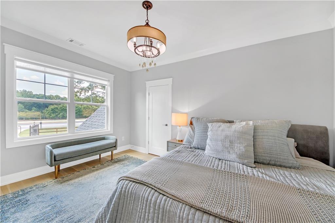
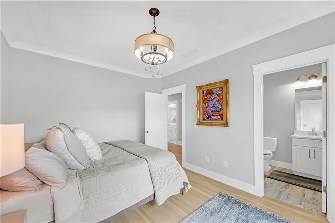
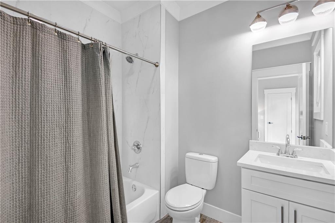
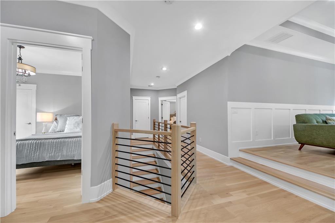
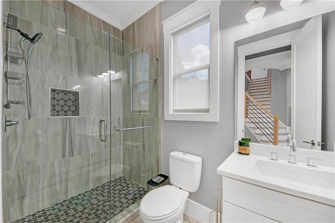
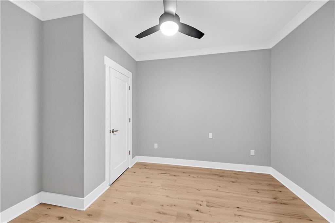
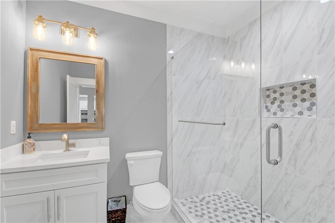
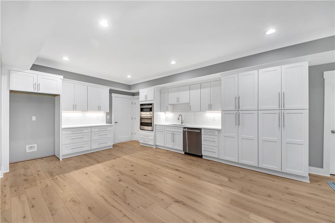
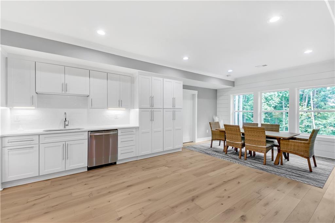
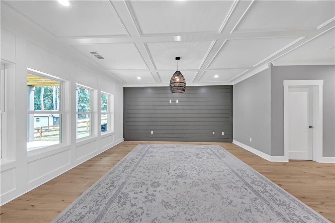
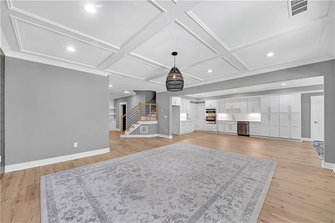
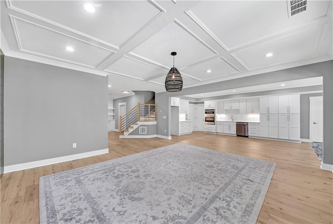
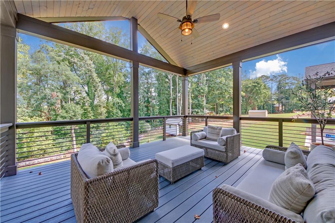
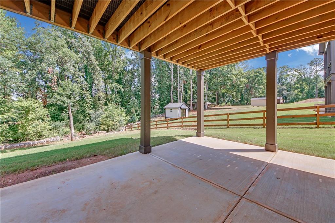
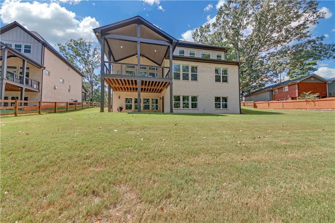
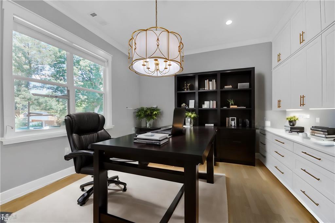
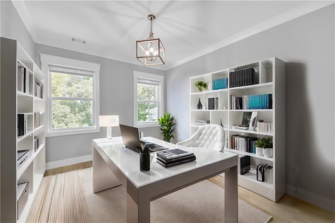
 Listings identified with the FMLS IDX logo come from
FMLS and are held by brokerage firms other than the owner of this website. The
listing brokerage is identified in any listing details. Information is deemed reliable
but is not guaranteed. If you believe any FMLS listing contains material that
infringes your copyrighted work please
Listings identified with the FMLS IDX logo come from
FMLS and are held by brokerage firms other than the owner of this website. The
listing brokerage is identified in any listing details. Information is deemed reliable
but is not guaranteed. If you believe any FMLS listing contains material that
infringes your copyrighted work please