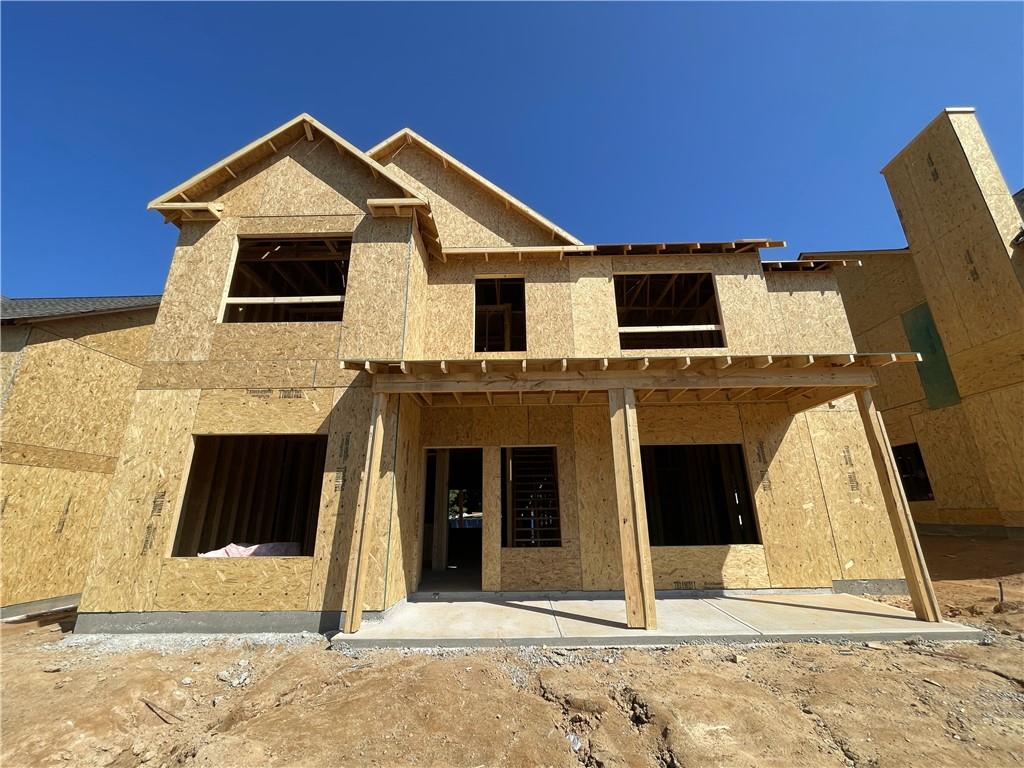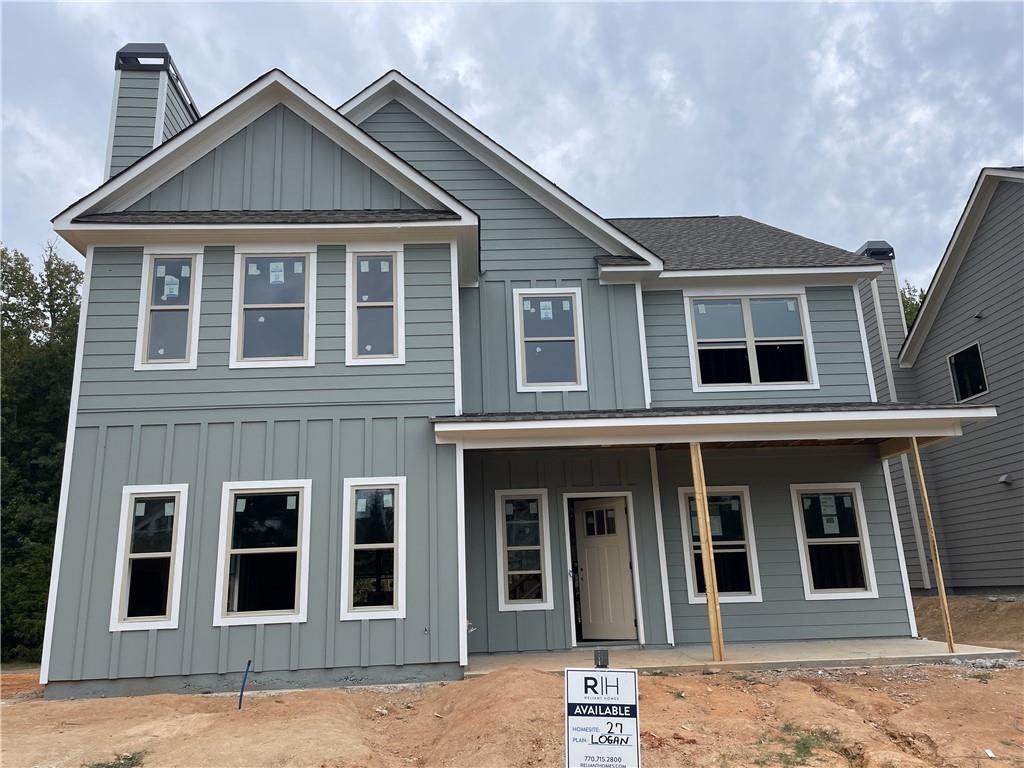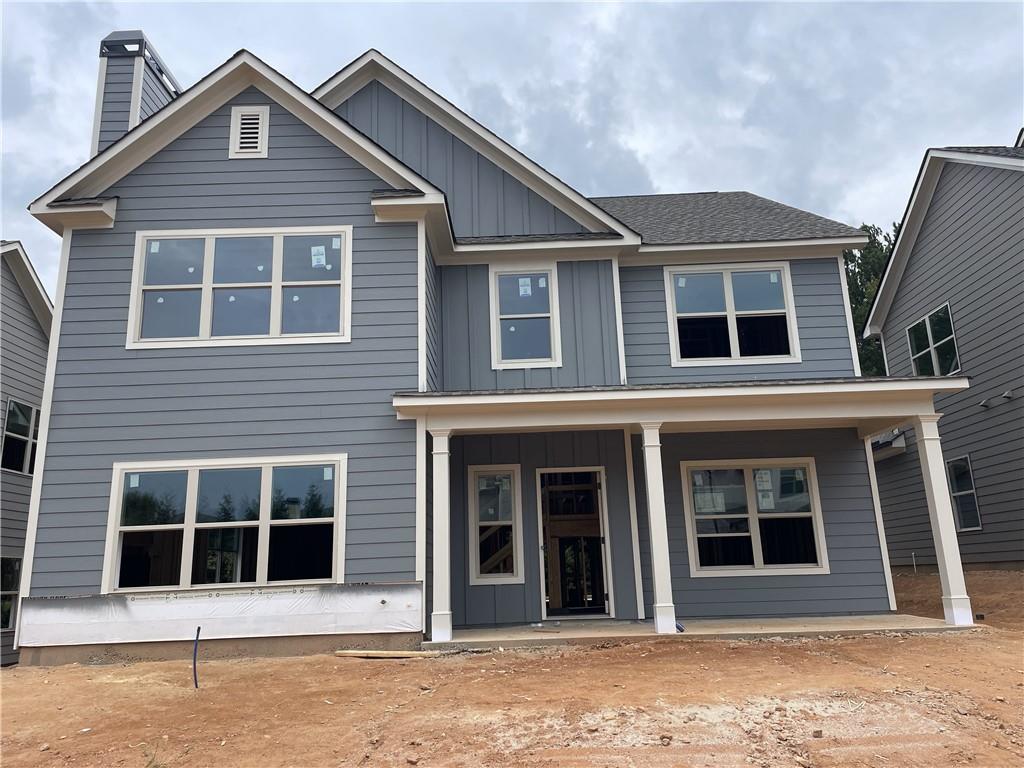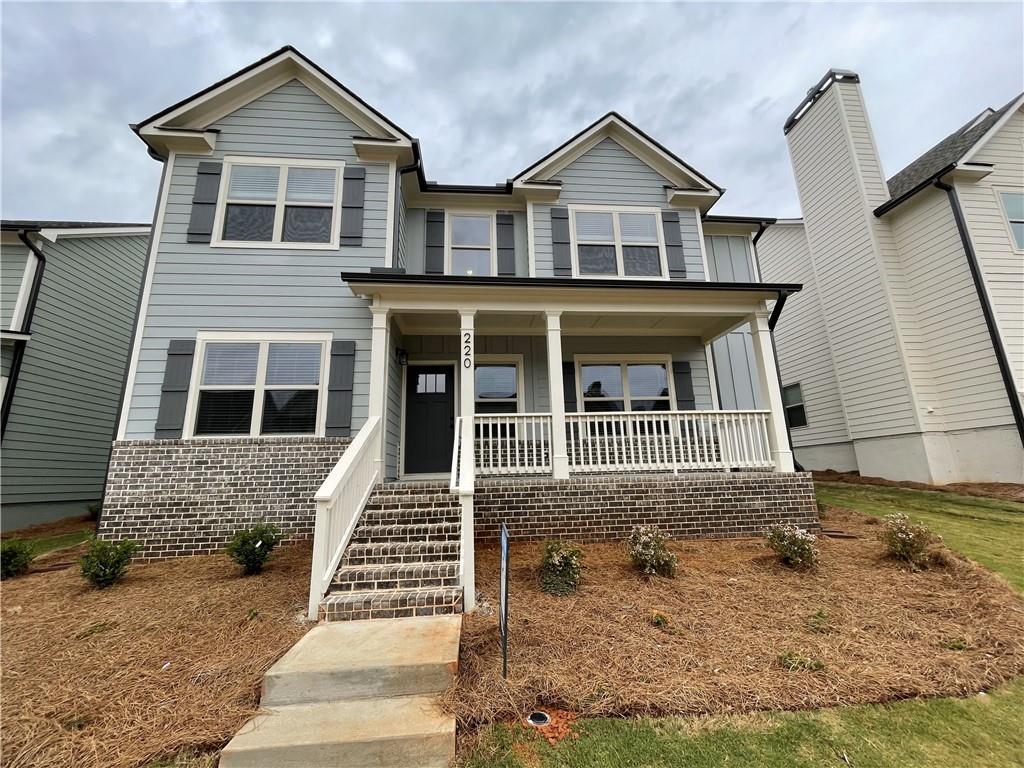Viewing Listing MLS# 402723523
Athens, GA 30605
- 4Beds
- 3Full Baths
- N/AHalf Baths
- N/A SqFt
- 1975Year Built
- 0.99Acres
- MLS# 402723523
- Residential
- Single Family Residence
- Active
- Approx Time on Market26 days
- AreaN/A
- CountyClarke - GA
- Subdivision Waverly Woods
Overview
Nestled in a serene setting, this expansive ranch-style home offers the perfect blend of spacious living and modern amenities. Boasting 4 bedrooms and 3 full baths, this meticulously remodeled residence is designed for comfort and versatility.The heart of the home is its remodeled kitchen, a chef's delight with upgraded appliances, ample storage, and a stylish design that seamlessly flows into the great room. Here, a majestic fireplace takes center stage beneath a soaring vaulted ceiling, creating a cozy atmosphere for gatherings or quiet evenings.Adjacent to the kitchen is a versatile bonus room that could serve as an additional bedroom, office, or playroom, providing flexible space to suit your needs.Outside, a 2-car detached garage offers plenty of storage and a spacious workroom, perfect for hobbies or DIY projects. The backyard is a paradise unto itself, featuring a variety of flower and fruit trees, complemented by your very own greenhouse for year-round gardening enthusiasts.Whether you're looking to embrace self-sufficiency or simply enjoy the tranquility of nature while remaining connected, this home promises a lifestyle of comfort and convenience. Don't miss out on the opportunity to make this remarkable property your own retreat. Schedule a tour today and envision the possibilities of living in this expansive ranch home.
Association Fees / Info
Hoa: No
Community Features: Near Schools, Near Shopping, Street Lights
Bathroom Info
Main Bathroom Level: 2
Total Baths: 3.00
Fullbaths: 3
Room Bedroom Features: In-Law Floorplan, Roommate Floor Plan, Split Bedroom Plan
Bedroom Info
Beds: 4
Building Info
Habitable Residence: No
Business Info
Equipment: Satellite Dish
Exterior Features
Fence: Chain Link, Fenced, Wood
Patio and Porch: Covered, Deck, Front Porch, Rear Porch, Screened
Exterior Features: Private Entrance, Private Yard
Road Surface Type: Asphalt, Paved
Pool Private: No
County: Clarke - GA
Acres: 0.99
Pool Desc: None
Fees / Restrictions
Financial
Original Price: $429,000
Owner Financing: No
Garage / Parking
Parking Features: Detached, Driveway, Garage, Garage Door Opener, Garage Faces Front, Kitchen Level, On Street
Green / Env Info
Green Energy Generation: None
Handicap
Accessibility Features: None
Interior Features
Security Ftr: Carbon Monoxide Detector(s), Smoke Detector(s)
Fireplace Features: Great Room, Insert, Masonry
Levels: One and One Half
Appliances: Dishwasher, Electric Range, Electric Water Heater, Range Hood, Refrigerator
Laundry Features: Laundry Room, Main Level
Interior Features: Bookcases, Double Vanity, Entrance Foyer, High Ceilings 10 ft Main, His and Hers Closets, Walk-In Closet(s)
Flooring: Carpet, Ceramic Tile, Hardwood, Vinyl
Spa Features: None
Lot Info
Lot Size Source: Public Records
Lot Features: Back Yard, Front Yard, Landscaped, Level, Sloped, Wooded
Lot Size: 145x98x206x170x229
Misc
Property Attached: No
Home Warranty: No
Open House
Other
Other Structures: Greenhouse,Other
Property Info
Construction Materials: Frame, Stone, Vinyl Siding
Year Built: 1,975
Property Condition: Resale
Roof: Composition, Shingle
Property Type: Residential Detached
Style: Ranch, Traditional
Rental Info
Land Lease: No
Room Info
Kitchen Features: Breakfast Bar, Breakfast Room, Cabinets Other, Pantry, Solid Surface Counters, View to Family Room
Room Master Bathroom Features: Double Vanity,Separate His/Hers,Separate Tub/Showe
Room Dining Room Features: Separate Dining Room
Special Features
Green Features: None
Special Listing Conditions: None
Special Circumstances: Sold As/Is
Sqft Info
Building Area Total: 3087
Building Area Source: Public Records
Tax Info
Tax Amount Annual: 3201
Tax Year: 2,023
Tax Parcel Letter: 244C-A-009
Unit Info
Utilities / Hvac
Cool System: Ceiling Fan(s), Central Air
Electric: 110 Volts
Heating: Central, Electric, Forced Air
Utilities: Electricity Available, Water Available
Sewer: Septic Tank
Waterfront / Water
Water Body Name: None
Water Source: Public
Waterfront Features: None
Directions
From Athens: Rt on E Hancock Ave, Rt on N Thomas St, Slight Lt on Oconee St, Rt on Whit Davis Rd, after 2.5 miles turn Lt, then Rt on Great Oak Dr, home is on the RtListing Provided courtesy of Mark Spain Real Estate
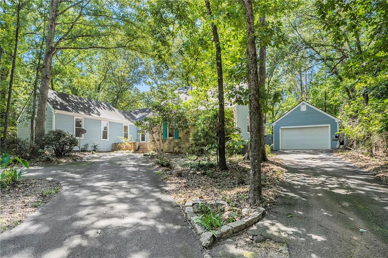
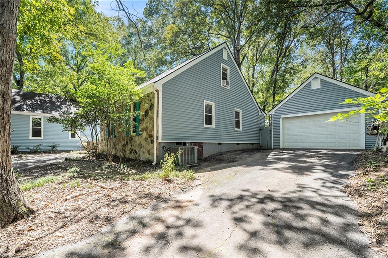
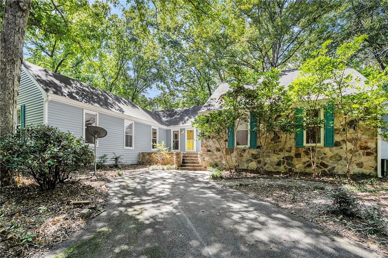
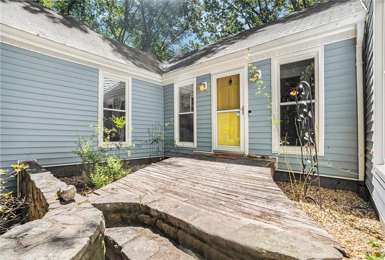
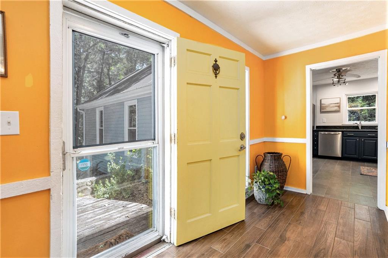
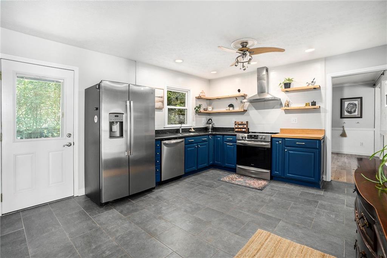
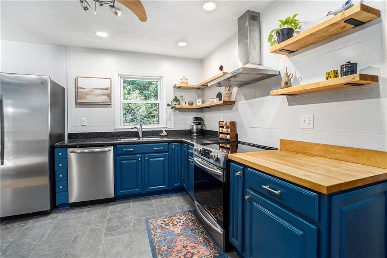
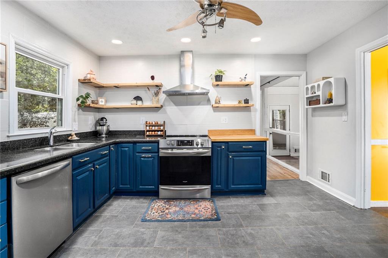
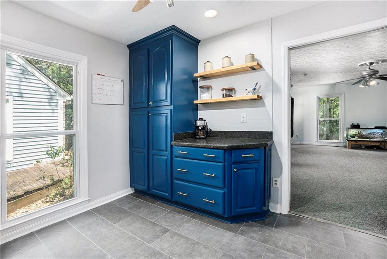
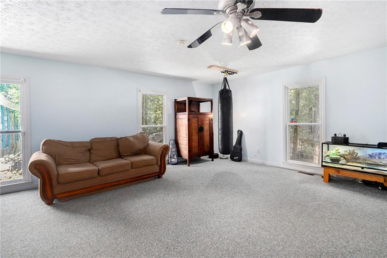
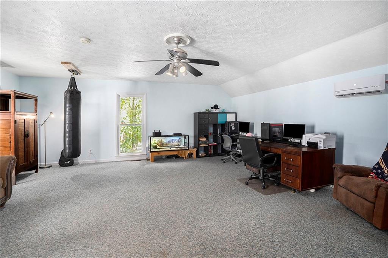
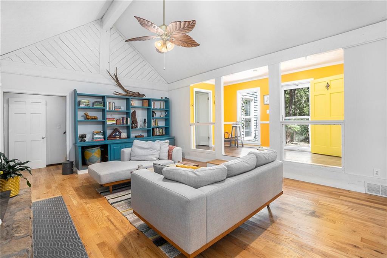
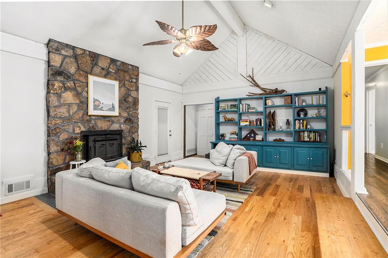
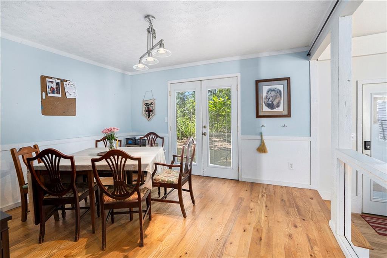
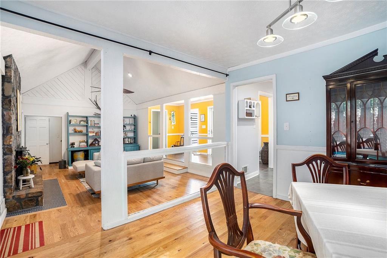
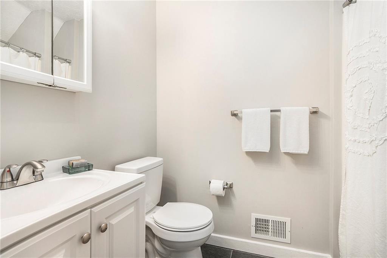
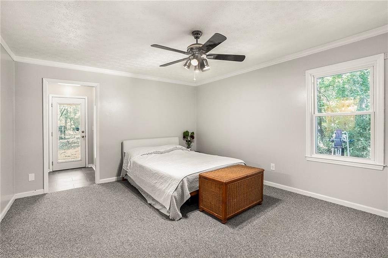
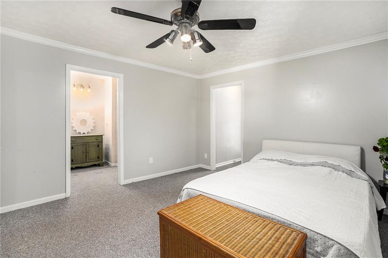
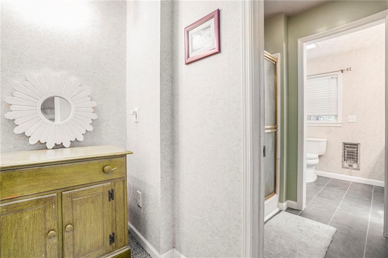
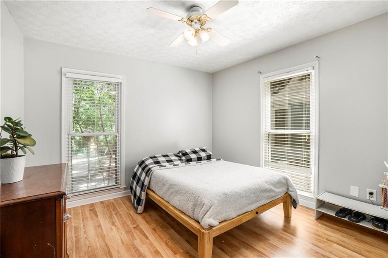
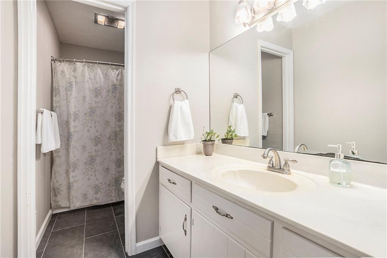
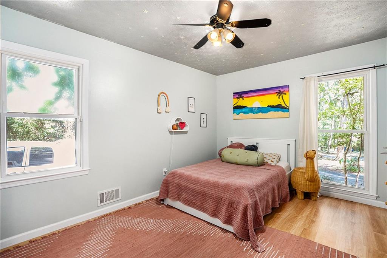
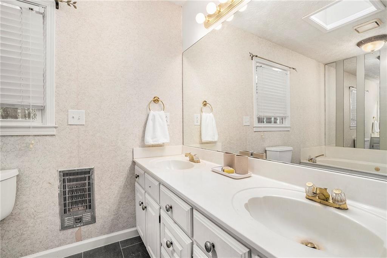
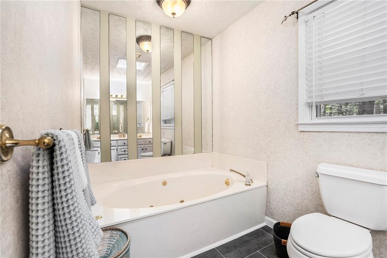
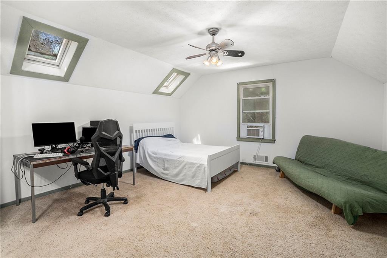
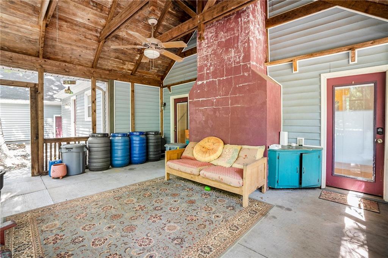
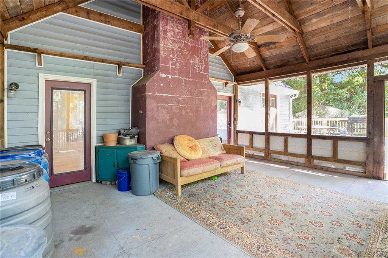
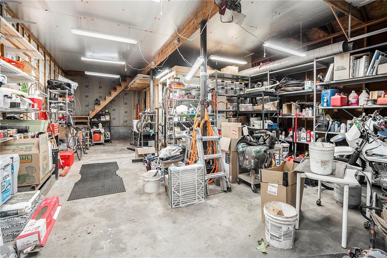
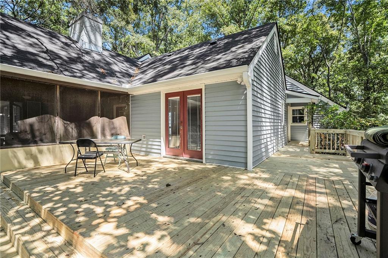
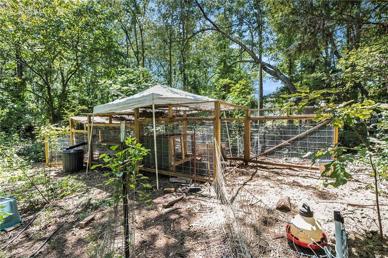
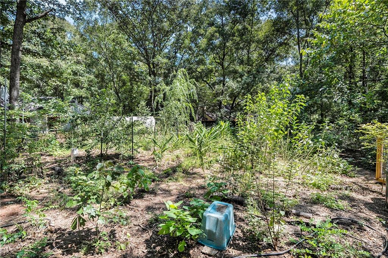
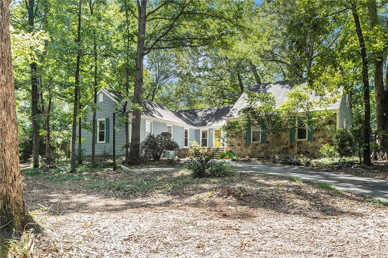
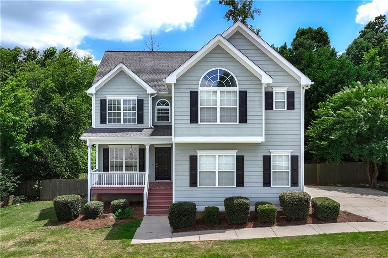
 MLS# 404158283
MLS# 404158283 