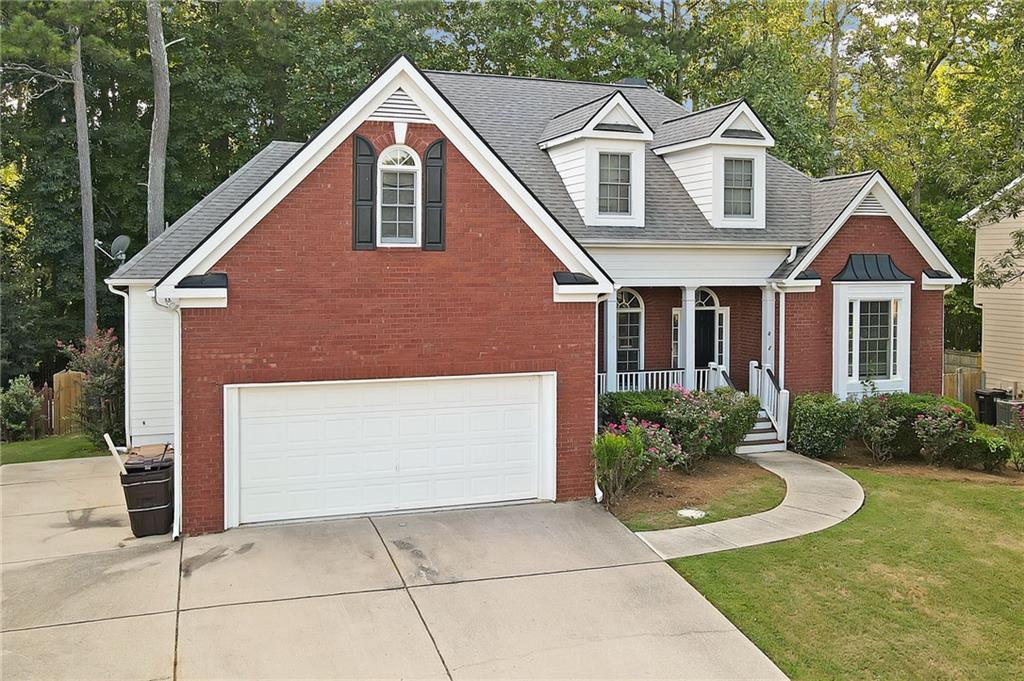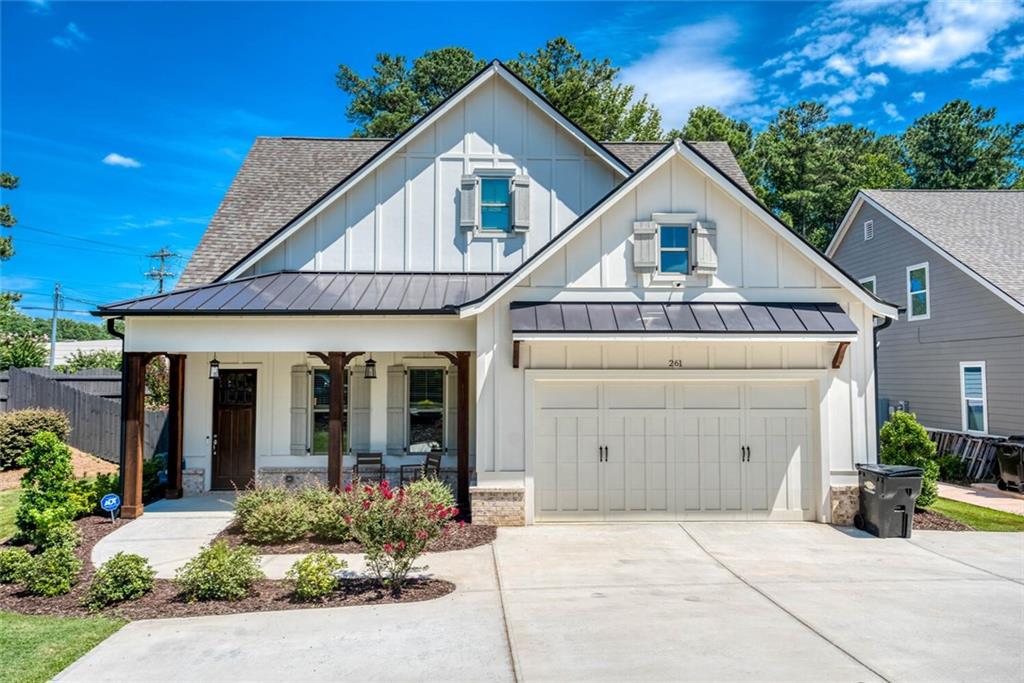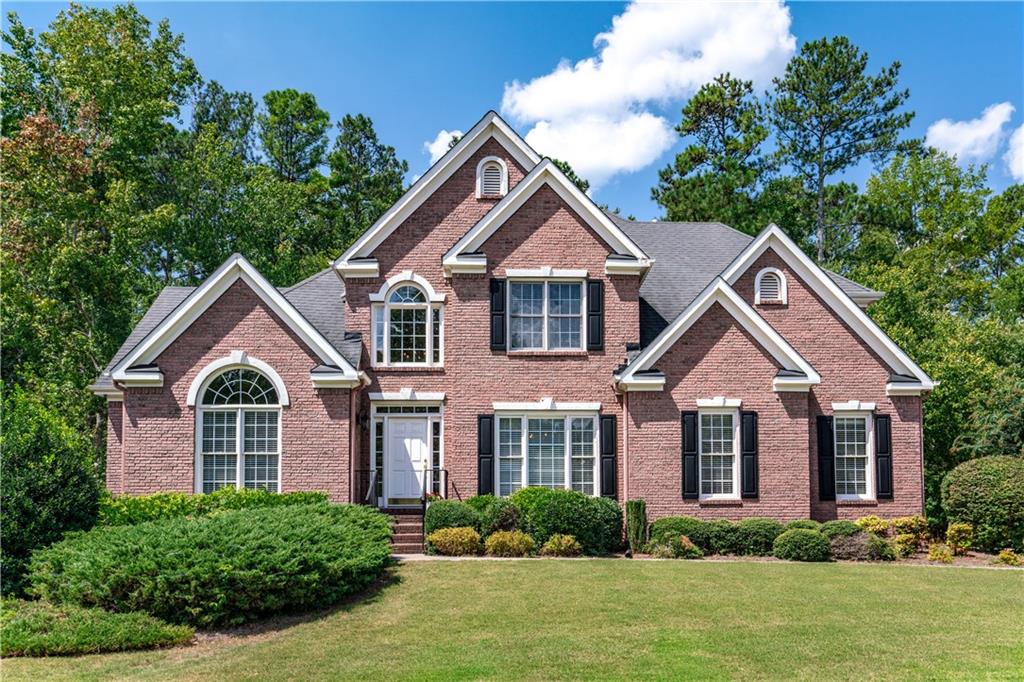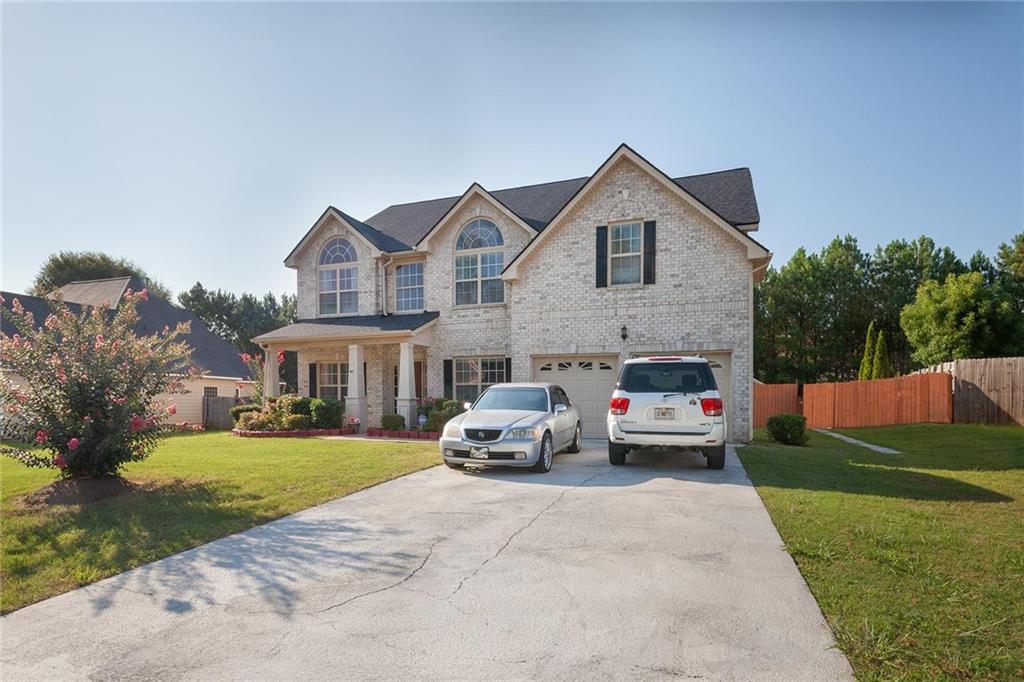Viewing Listing MLS# 402674195
Powder Springs, GA 30127
- 4Beds
- 3Full Baths
- 1Half Baths
- N/A SqFt
- 2021Year Built
- 0.46Acres
- MLS# 402674195
- Residential
- Single Family Residence
- Active
- Approx Time on Market28 days
- AreaN/A
- CountyCobb - GA
- Subdivision Meadows at Lost Mountain
Overview
NEW PRICE! $5K PRICE IMPROVEMENT! SELLER MOTIVATED!COME OUT AND JOIN US ON SUNDAY FROM 2 PM-5 PM SEPTEMBER 22 This gorgeous, traditional craftsman style with charming touches of modern farmhouse is the best of both worlds. It will not stay long! Come check out all the brilliant modern farmhouse interior designs that this craftsman has to offer. As soon as you walk in, you are met with beautiful farmhouse cedar trim and a shiplap foyer entryway, with modern dark hardwoods throughout. This open-concept style floor plan supports a big, spacious, white, airy kitchen with marble quartz, stainless steel appliances that include double ovens for your family holidays plus a 5-burner cooktop with SS vent hood, a farmhouse-style sink, with a huge island with an eat-in bar. You also get beautiful, modern hardwoods throughout the main and upper levels besides the guest bedrooms, in addition to having tile bathrooms throughout, besides the guest half bath on the main. Very nice open concept with the kitchen looking out to the breakfast area and a very spacious living room as you see more farmhouse touches and an amazing stone wall fireplace. As you make your way upstairs, you will see the oversized master primary bedroom with a huge bathroom supporting a soaking garden tub and oversized walk-in shower with his and hers a double vanity sink, also with a huge walk-in closet. All 3 guest rooms are very spacious - one has a full bath attached for the perfect guest suite, and one bedroom supports a long front balcony, which is perfect for an office addition for working remotely and having that warm cup of coffee in the morning with a view or enjoying it in the evening. This home sits on a 0.46-acre lot, with a huge fenced backyard thats perfect for entertaining friends and family, and enough space for your littles and family pets to run away and enjoy the outside. You are close to great schools, centrally located to nearby shopping areas, the Silver Comet Trail, and other parks.
Association Fees / Info
Hoa: Yes
Hoa Fees Frequency: Annually
Hoa Fees: 550
Community Features: Sidewalks, Street Lights, Near Trails/Greenway, Near Schools
Association Fee Includes: Maintenance Grounds, Reserve Fund
Bathroom Info
Halfbaths: 1
Total Baths: 4.00
Fullbaths: 3
Room Bedroom Features: Other, Oversized Master
Bedroom Info
Beds: 4
Building Info
Habitable Residence: No
Business Info
Equipment: None
Exterior Features
Fence: Back Yard, Fenced, Wood
Patio and Porch: Covered, Front Porch, Patio
Exterior Features: Balcony, Other, Private Yard
Road Surface Type: Concrete, Paved
Pool Private: No
County: Cobb - GA
Acres: 0.46
Pool Desc: None
Fees / Restrictions
Financial
Original Price: $574,999
Owner Financing: No
Garage / Parking
Parking Features: Attached, Garage Door Opener, Garage, Level Driveway, Parking Pad, See Remarks
Green / Env Info
Green Energy Generation: None
Handicap
Accessibility Features: Common Area
Interior Features
Security Ftr: Smoke Detector(s), Carbon Monoxide Detector(s), Security Service, Security System Owned
Fireplace Features: Electric, Gas Log
Levels: Two
Appliances: Double Oven, Dishwasher, Refrigerator, Disposal, Microwave
Laundry Features: Laundry Room, Upper Level
Interior Features: Crown Molding, Double Vanity, High Ceilings 9 ft Main, High Ceilings 9 ft Upper, Recessed Lighting, Tray Ceiling(s), Walk-In Closet(s)
Flooring: Hardwood, Carpet
Spa Features: None
Lot Info
Lot Size Source: Assessor
Lot Features: Level, Open Lot, Back Yard, Rectangular Lot
Lot Size: 103x198
Misc
Property Attached: No
Home Warranty: No
Open House
Other
Other Structures: None
Property Info
Construction Materials: Cement Siding, Concrete, Stone
Year Built: 2,021
Builders Name: Kerley Family Homes
Property Condition: Resale
Roof: Composition, Shingle
Property Type: Residential Detached
Style: Craftsman, Farmhouse
Rental Info
Land Lease: No
Room Info
Kitchen Features: Breakfast Bar, Cabinets White, Eat-in Kitchen, Kitchen Island, Solid Surface Counters, Stone Counters, View to Family Room
Room Master Bathroom Features: Double Shower,Double Vanity,Separate Tub/Shower,So
Room Dining Room Features: Open Concept,Separate Dining Room
Special Features
Green Features: Appliances
Special Listing Conditions: None
Special Circumstances: None
Sqft Info
Building Area Total: 2645
Building Area Source: Builder
Tax Info
Tax Amount Annual: 4967
Tax Year: 2,023
Tax Parcel Letter: 19-0605-0-024-0
Unit Info
Utilities / Hvac
Cool System: Central Air, Electric
Electric: 110 Volts, 220 Volts, 220 Volts in Garage
Heating: Central, Forced Air, Natural Gas
Utilities: Electricity Available, Natural Gas Available, Sewer Available, Underground Utilities, Water Available
Sewer: Public Sewer
Waterfront / Water
Water Body Name: None
Water Source: Public
Waterfront Features: None
Directions
Please use Google or Apple Maps (4522 Red Blossom Trl. SW Powder Springs, GA 30127) Directions from Windy Hill / Macland Rd westbound: make a left at Old Lost Mountain Rd, straight at the flashing light stop sign, then take a right on Moon Rd, then first at the first neighbor on the left. (the meadows at lost Mountain) - Follow the signs to the property. Directions Powder Springs Rd westbound: make a right at Old Lost Mountain Rd, left on moon rd, first neighborhood on the left.Listing Provided courtesy of Keller Williams Realty Signature Partners
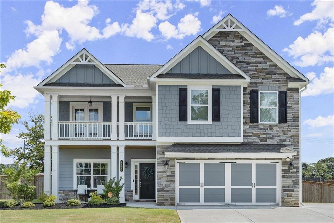
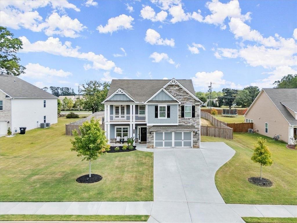
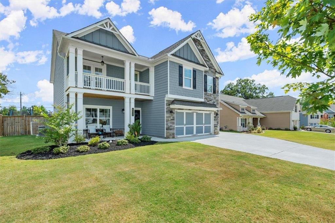
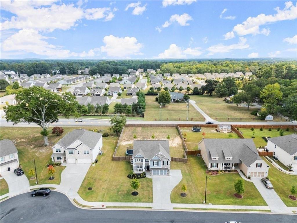
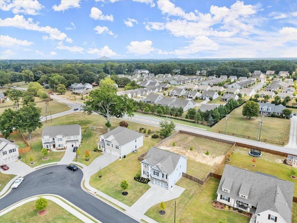
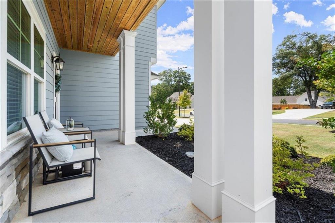
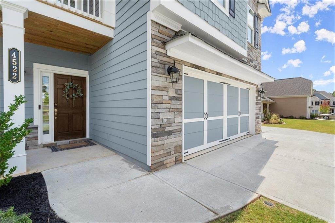
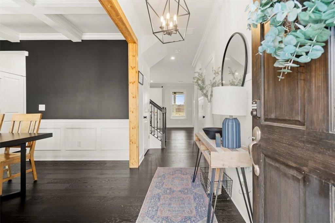
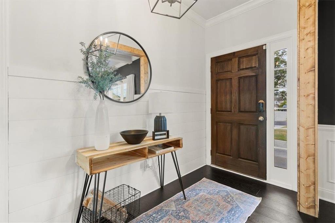
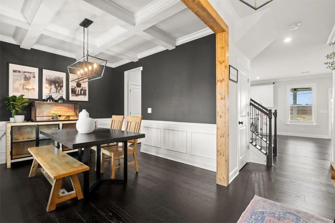
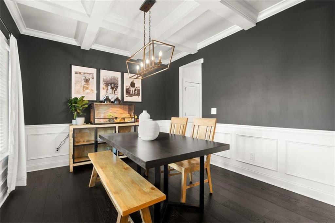
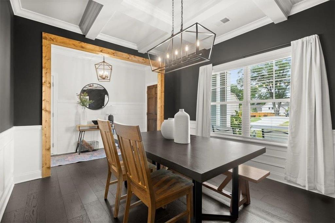
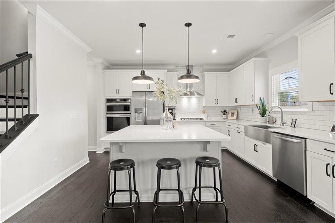
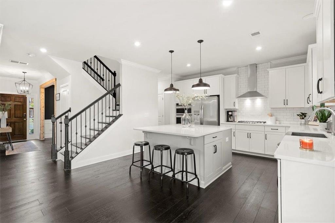
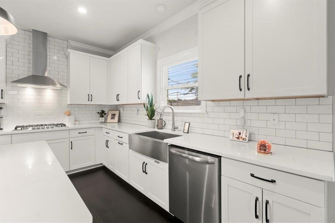
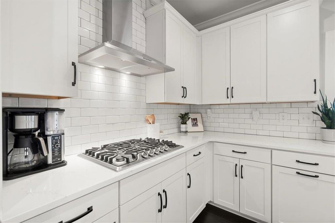
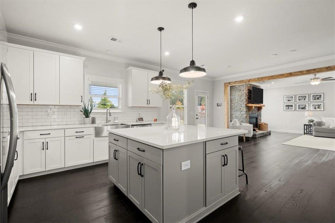
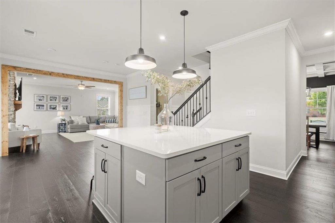
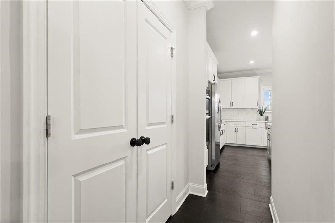
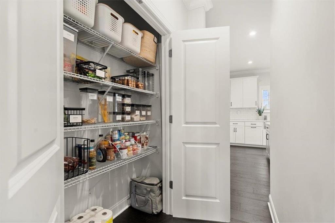
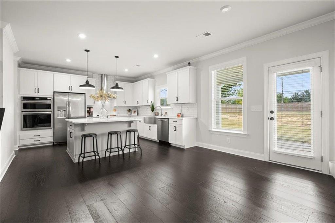
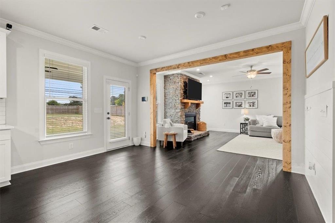
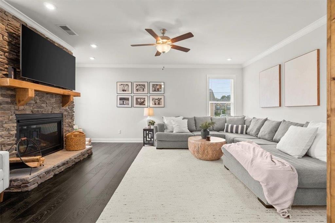
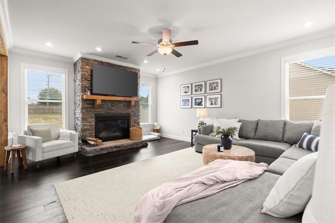
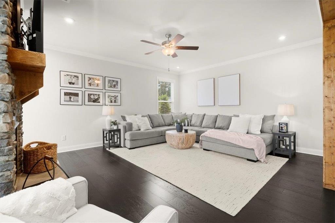
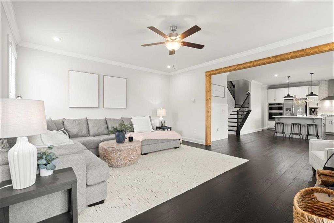
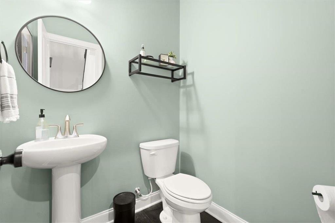
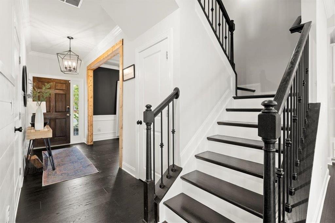
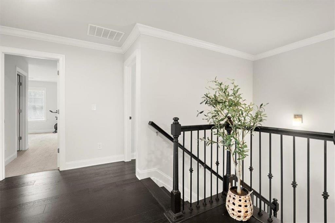
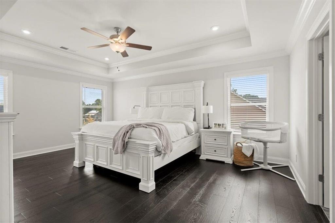
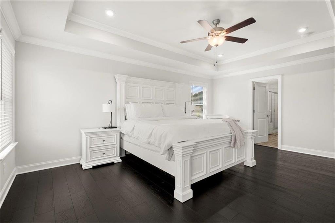
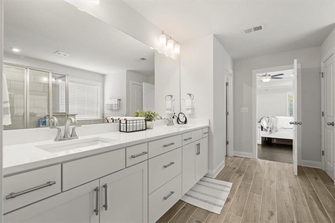
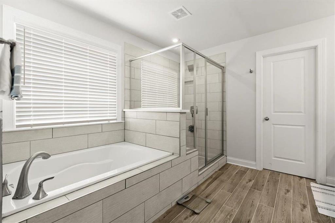
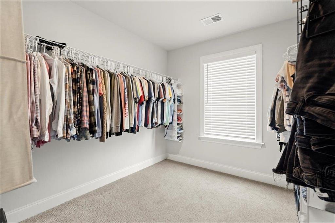
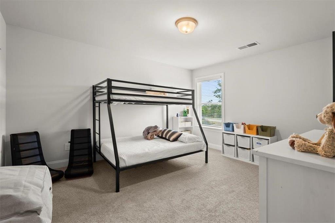
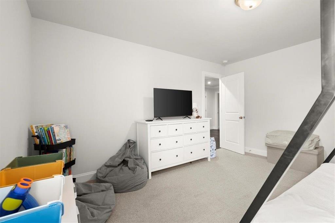
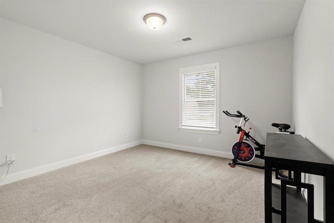
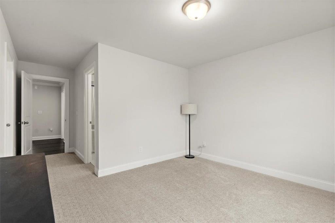
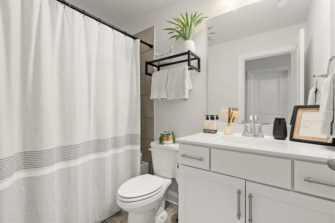
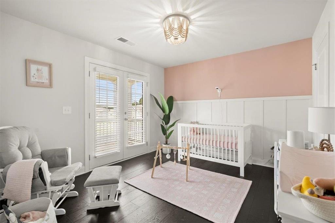
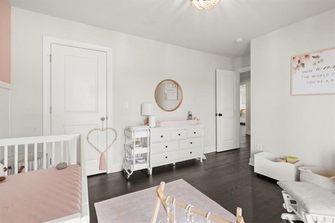
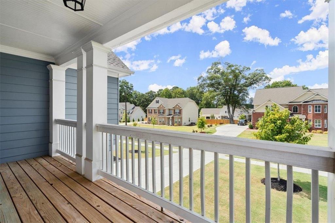
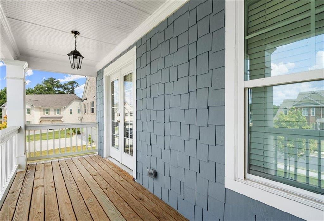
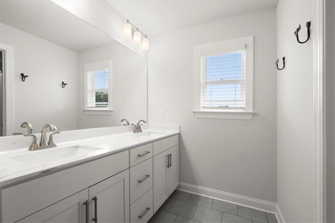
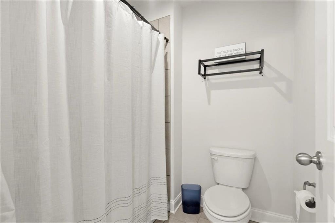
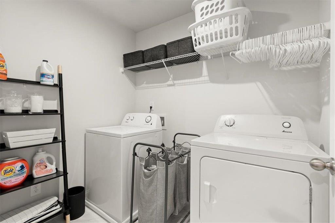
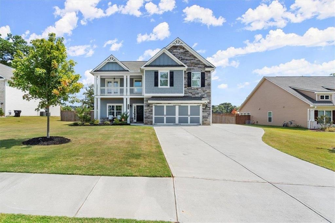
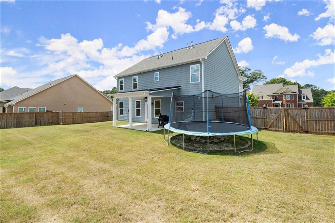
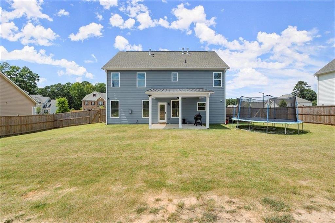
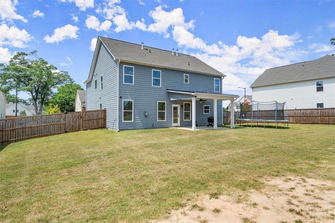
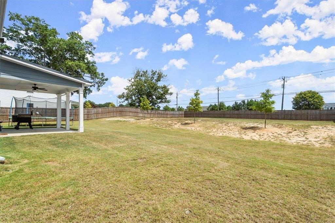
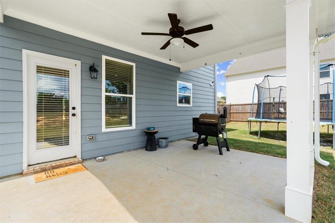
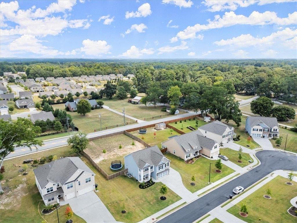
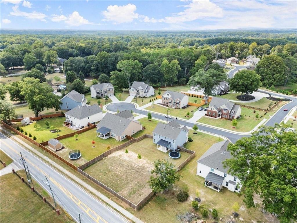
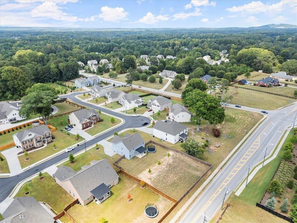
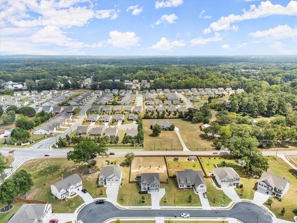
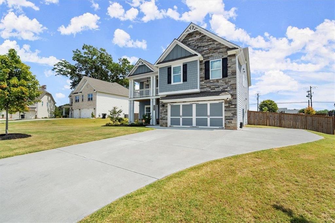
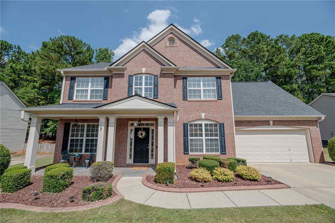
 MLS# 402536074
MLS# 402536074 