Viewing Listing MLS# 402648706
Bonaire, GA 31005
- 3Beds
- 2Full Baths
- N/AHalf Baths
- N/A SqFt
- 1998Year Built
- 0.24Acres
- MLS# 402648706
- Residential
- Single Family Residence
- Active Under Contract
- Approx Time on Market1 month, 30 days
- AreaN/A
- CountyHouston - GA
- Subdivision Aspen Woods
Overview
This home is located in the Aspen Woods subdivision convenient to Highway 96 and many other local destinations including Robins Air Force Base. In the kitchen below the stone backsplash, sits a double oven for keeping up with all your entertainment needs. The kitchen is a chef's delight, featuring top-of-the-line appliances, granite countertops, a large updated island perfect for meal preparation and casual dining. In addition, in the kitchen below the stone backsplash sits a double oven for keeping up with all your entertainment needs. Enjoy the warmth of the living room with a cozy fireplace, and entertain guests in the formal dining area. The open-concept design ensures a seamless flow throughout the main level. The home also has generous storage space including a walk-in closet with a custom organization system in the owners suite, shelving in the garage, a large attic storage area above the garage, and a separate shed on the side of the house. Updates include the gutters and roof replaced in 2021 with architectural shingles giving a stunning look from the street. The home is located in the desirable Houston County school district including Hilltop Elementary, Bonaire Middle, and Veterans High School. Dont miss the opportunity to own this beautiful home with incredible incentives.
Association Fees / Info
Hoa: No
Community Features: None
Bathroom Info
Main Bathroom Level: 2
Total Baths: 2.00
Fullbaths: 2
Room Bedroom Features: None
Bedroom Info
Beds: 3
Building Info
Habitable Residence: No
Business Info
Equipment: None
Exterior Features
Fence: Back Yard, Fenced, Privacy
Patio and Porch: Covered, Rear Porch
Exterior Features: Garden, Lighting, Private Yard
Road Surface Type: Paved
Pool Private: No
County: Houston - GA
Acres: 0.24
Pool Desc: None
Fees / Restrictions
Financial
Original Price: $226,999
Owner Financing: No
Garage / Parking
Parking Features: Garage, Garage Door Opener
Green / Env Info
Green Energy Generation: None
Handicap
Accessibility Features: None
Interior Features
Security Ftr: Closed Circuit Camera(s), Fire Alarm, Secured Garage/Parking, Security Lights, Smoke Detector(s)
Fireplace Features: Living Room
Levels: One
Appliances: Dishwasher, Disposal, Double Oven, Dryer, Electric Range
Laundry Features: Electric Dryer Hookup
Interior Features: Other
Flooring: Other
Spa Features: None
Lot Info
Lot Size Source: Public Records
Lot Features: Back Yard, Level
Lot Size: 80
Misc
Property Attached: No
Home Warranty: Yes
Open House
Other
Other Structures: Shed(s)
Property Info
Construction Materials: Brick 4 Sides
Year Built: 1,998
Property Condition: Resale
Roof: Shingle
Property Type: Residential Detached
Style: Ranch
Rental Info
Land Lease: No
Room Info
Kitchen Features: Breakfast Bar, Cabinets Stain, Eat-in Kitchen, Pantry Walk-In
Room Master Bathroom Features: Separate Tub/Shower,Soaking Tub
Room Dining Room Features: Other
Special Features
Green Features: None
Special Listing Conditions: None
Special Circumstances: None
Sqft Info
Building Area Total: 1213
Building Area Source: Public Records
Tax Info
Tax Amount Annual: 1691
Tax Year: 2,023
Tax Parcel Letter: 0W1120023000
Unit Info
Utilities / Hvac
Cool System: Ceiling Fan(s), Central Air, Electric
Electric: Other
Heating: Central
Utilities: Electricity Available, Other
Sewer: Public Sewer
Waterfront / Water
Water Body Name: None
Water Source: Public
Waterfront Features: None
Directions
Head East on GA-96Turn Right onto Old Perry Road: After approximately 4.5 miles, turn right onto Old Perry Road.Continue on Old Perry Road: Drive straight on Old Perry Road for about 1.2 miles.Turn Left onto Sandy Run Road: Make a left turn onto Sandy Run Road and continue for about 0.5 miles.Turn Right onto St. Brendans Drive: Turn right onto St. Brendans Drive.Arrive at 116 St. Brendans Drive: Continue on St. Brendans Drive, and 116 St. Brendans Drive will be on your right.Listing Provided courtesy of Keller Williams Realty Signature Partners
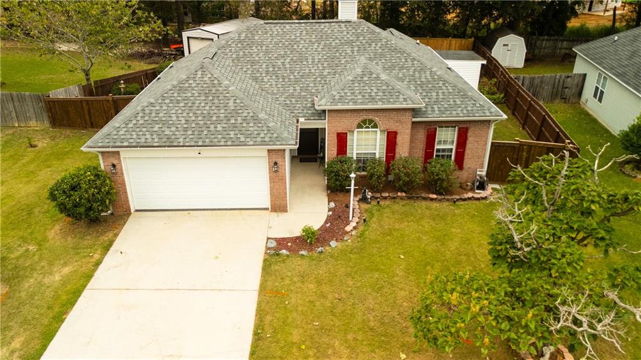
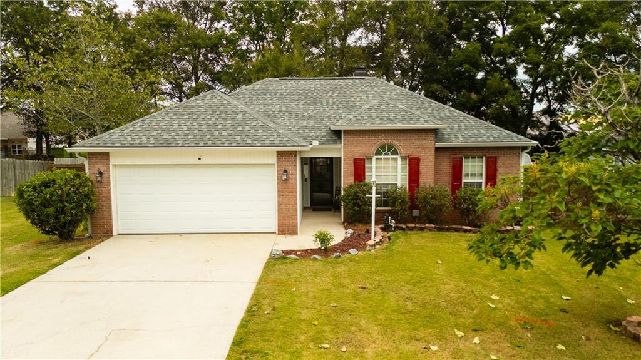
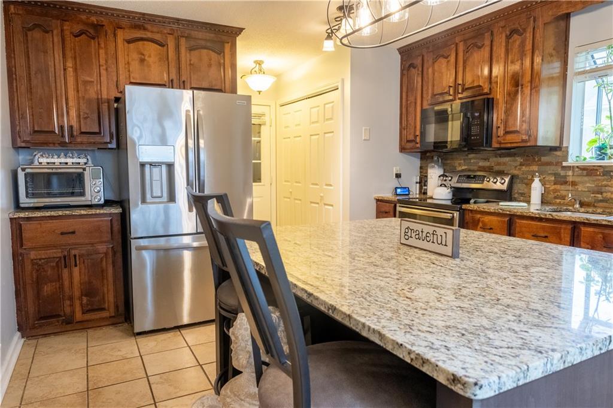
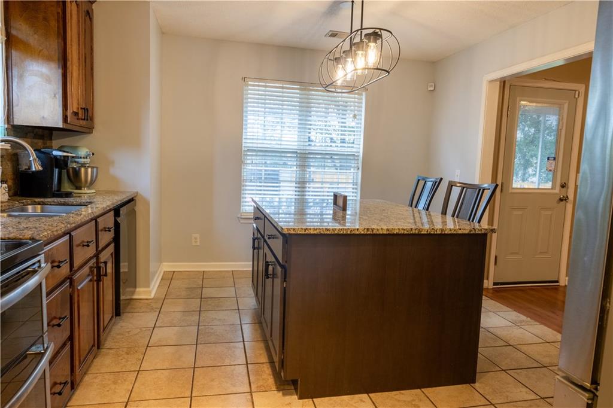
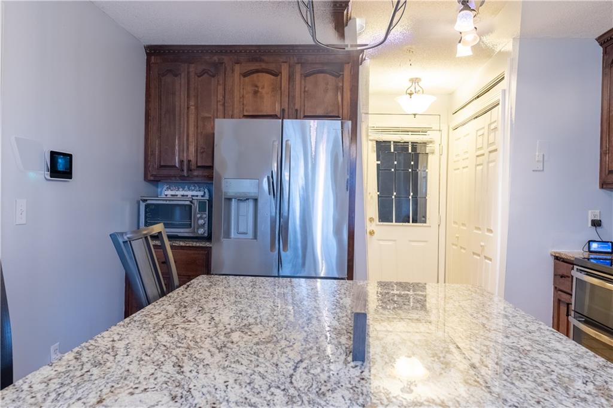
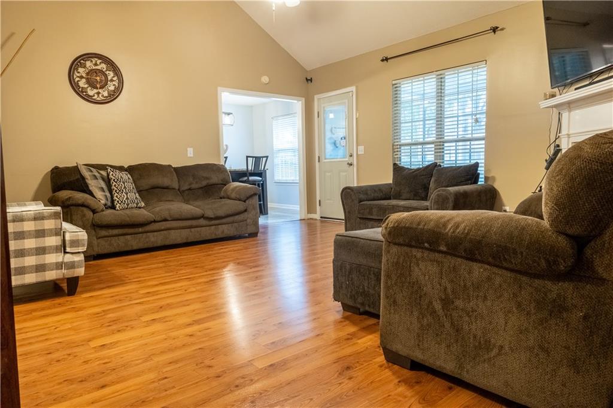
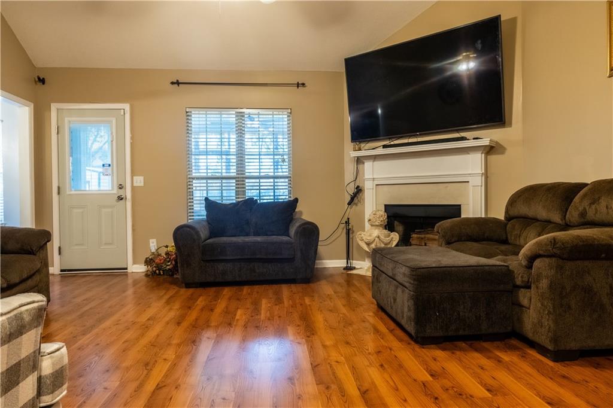
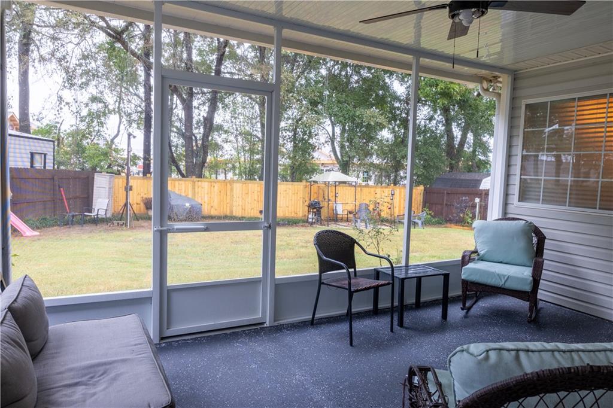
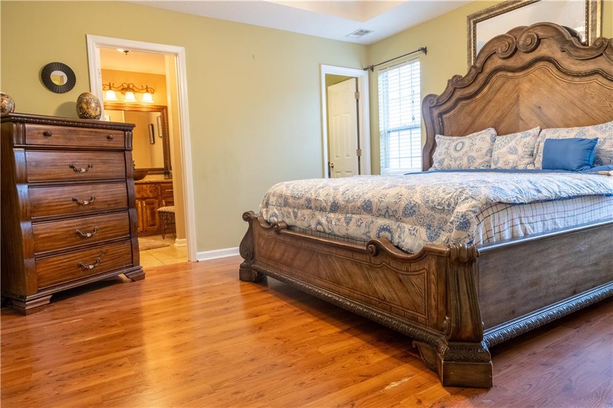
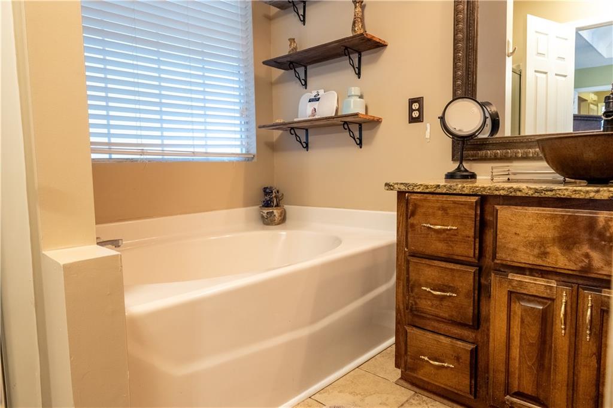
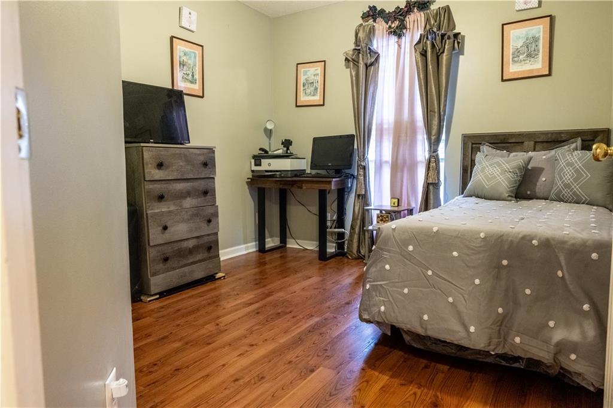
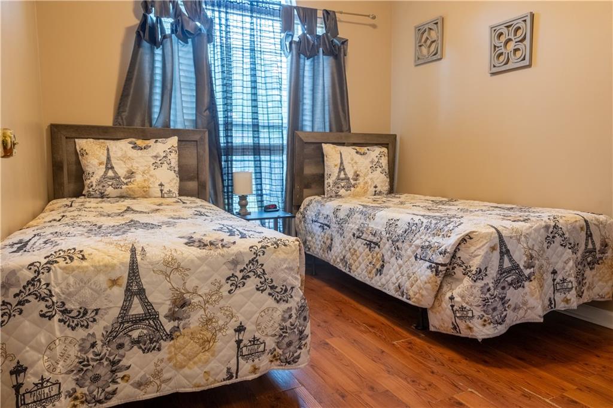
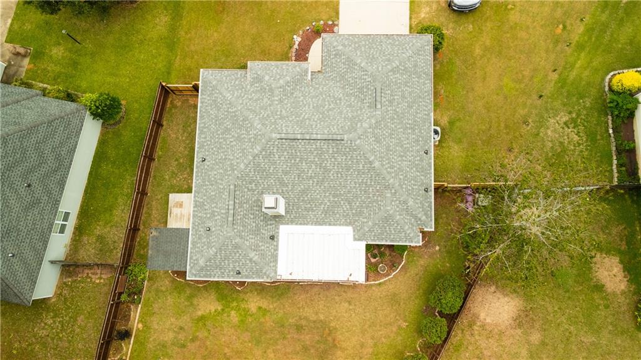
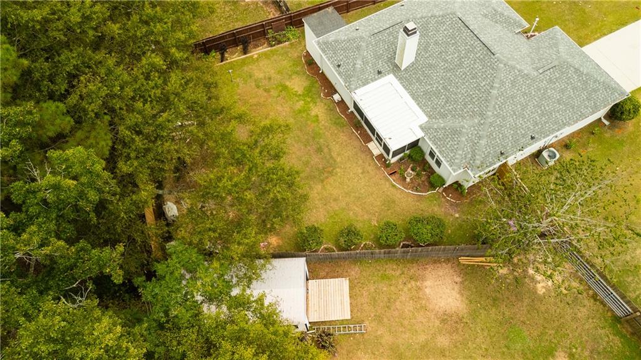
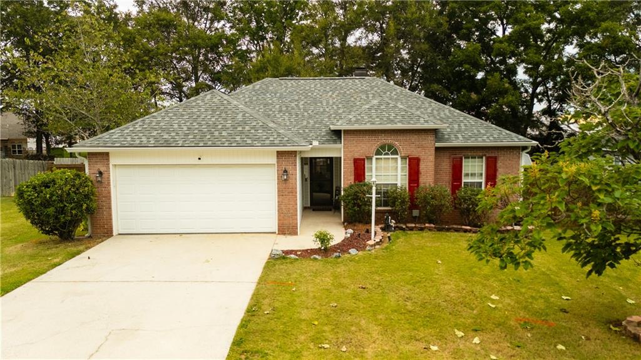
 Listings identified with the FMLS IDX logo come from
FMLS and are held by brokerage firms other than the owner of this website. The
listing brokerage is identified in any listing details. Information is deemed reliable
but is not guaranteed. If you believe any FMLS listing contains material that
infringes your copyrighted work please
Listings identified with the FMLS IDX logo come from
FMLS and are held by brokerage firms other than the owner of this website. The
listing brokerage is identified in any listing details. Information is deemed reliable
but is not guaranteed. If you believe any FMLS listing contains material that
infringes your copyrighted work please