Viewing Listing MLS# 402631672
Atlanta, GA 30319
- 5Beds
- 5Full Baths
- 1Half Baths
- N/A SqFt
- 2020Year Built
- 0.40Acres
- MLS# 402631672
- Residential
- Single Family Residence
- Pending
- Approx Time on Market2 months, 11 days
- AreaN/A
- CountyDekalb - GA
- Subdivision W Nancy Creek Heights of Brookhaven
Overview
Fabulous home in popular West Nancy Creek Heights of Brookhaven. Walking distance to Murphy Candler Park with nature trails and athletic fields. 3 Car Garage. Open Concept, Grand Two Story Foyer & 10 ft Ceilings on Main. Kitchen boasts White Shaker Custom Cabinets to the Ceiling w/ Lighted Glass uppers, Large Island w Seating, Calcutta Quartz Counters, Designer Subway Tile Backsplash, Walk in Pantry| Wine Bar | Mud Room | Pro Series Thermador Appliances: 48 inch Gas Range with double ovens, Dishwasher, Microwave Drawer & Built in Refrigerator | Kitchen opens to Coffered Ceiling Great Room w/ Fireplace and Built ins | Recessed Lighting thru out | Bedroom on the Main w/ Full Bath | Hardwood Floors thru out | Cove Crown Trim Package | Laundry Rm Up | Each Bedroom up has Vaulted Ceilings, Walk in Closets & Private Baths | Master is located on opposite end of hall from other bedrooms and features high ceilings, two large rooms for closets or flex space home office | Master Bath boasts Custom Double Vanity w/ Quartz Counters, Oversized Master Shower w/ Glass Frameless Door, Soaking Tub, Private Water Closet | Covered Back Porch | Separate Grill Deck | Zoysia Sod, Irrigation System ... private | 3 Car Garage | Walk Out basement is stubbed for a full bath | Minutes to Shopping, Dining, Hospitals, The YMCA, Marist and 285
Association Fees / Info
Hoa: No
Community Features: None
Bathroom Info
Main Bathroom Level: 1
Halfbaths: 1
Total Baths: 6.00
Fullbaths: 5
Room Bedroom Features: None
Bedroom Info
Beds: 5
Building Info
Habitable Residence: No
Business Info
Equipment: None
Exterior Features
Fence: Back Yard
Patio and Porch: Covered, Deck
Exterior Features: Gas Grill, Lighting, Rain Gutters
Road Surface Type: Asphalt
Pool Private: No
County: Dekalb - GA
Acres: 0.40
Pool Desc: None
Fees / Restrictions
Financial
Original Price: $1,770,000
Owner Financing: No
Garage / Parking
Parking Features: Attached, Garage Door Opener, Driveway, Garage
Green / Env Info
Green Energy Generation: None
Handicap
Accessibility Features: None
Interior Features
Security Ftr: Smoke Detector(s), Carbon Monoxide Detector(s)
Fireplace Features: Gas Log, Great Room
Levels: Two
Appliances: Double Oven, Dishwasher, ENERGY STAR Qualified Appliances, Refrigerator, Gas Range, Disposal, Microwave, Range Hood
Laundry Features: Upper Level
Interior Features: High Ceilings 10 or Greater, Crown Molding, High Ceilings 10 ft Main, His and Hers Closets, Tray Ceiling(s), Walk-In Closet(s)
Flooring: Hardwood, Tile
Spa Features: None
Lot Info
Lot Size Source: Builder
Lot Features: Back Yard, Front Yard
Lot Size: 150 x 95
Misc
Property Attached: No
Home Warranty: No
Open House
Other
Other Structures: None
Property Info
Construction Materials: Cement Siding
Year Built: 2,020
Property Condition: Resale
Roof: Composition, Metal
Property Type: Residential Detached
Style: Farmhouse
Rental Info
Land Lease: No
Room Info
Kitchen Features: Breakfast Room, Cabinets White, Eat-in Kitchen, Kitchen Island, Pantry, Pantry Walk-In, View to Family Room
Room Master Bathroom Features: Double Vanity,Soaking Tub
Room Dining Room Features: Seats 12+
Special Features
Green Features: Appliances, Insulation, Lighting, Thermostat, Windows
Special Listing Conditions: None
Special Circumstances: Owner/Agent
Sqft Info
Building Area Total: 4234
Building Area Source: Builder
Tax Info
Tax Amount Annual: 17216
Tax Year: 2,024
Tax Parcel Letter: 18 330 07 010
Unit Info
Utilities / Hvac
Cool System: Ceiling Fan(s), Central Air, ENERGY STAR Qualified Equipment
Electric: 220 Volts
Heating: Central, Electric, ENERGY STAR Qualified Equipment
Utilities: Electricity Available, Sewer Available, Phone Available, Cable Available, Water Available
Sewer: Public Sewer
Waterfront / Water
Water Body Name: None
Water Source: Public
Waterfront Features: None
Directions
Ashford Dunwoody to Oconee Pass, Left on Shawnee ... home on RightListing Provided courtesy of Trend Atlanta Realty, Inc.
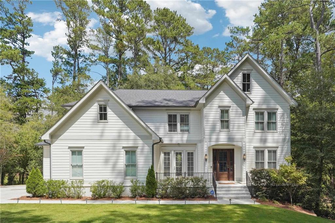
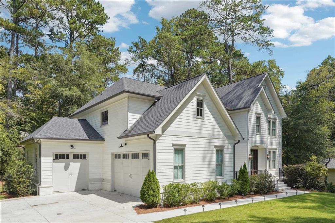
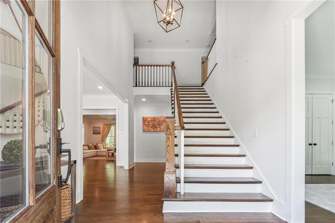
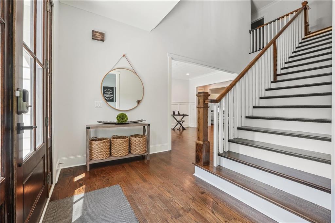
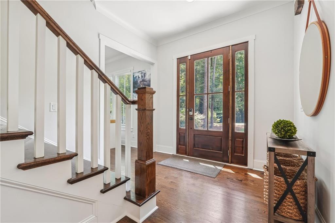
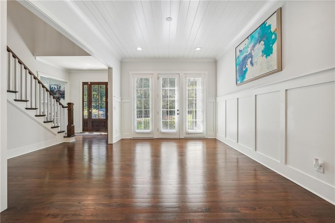
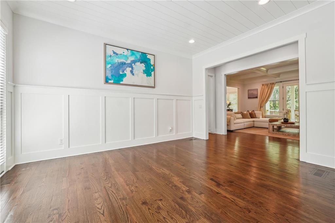
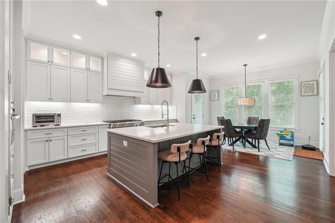
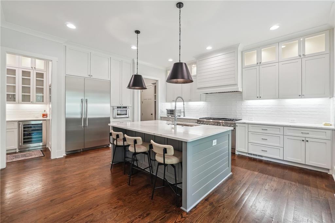
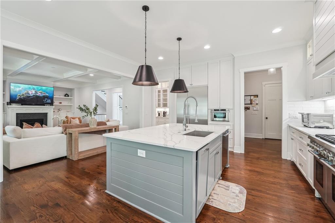
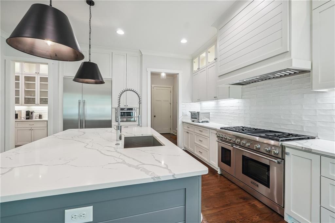

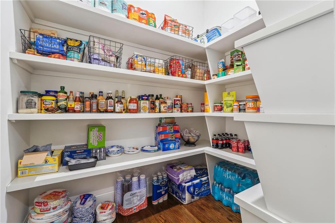
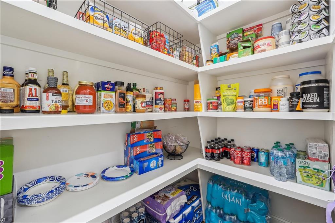
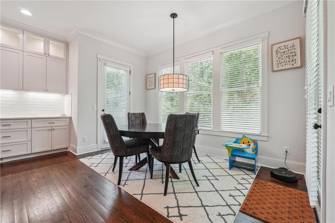
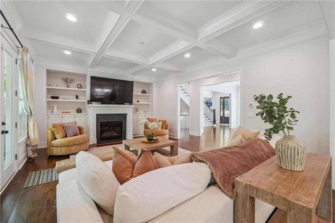
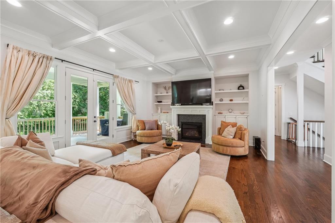
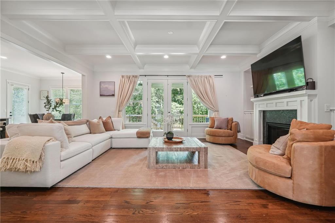
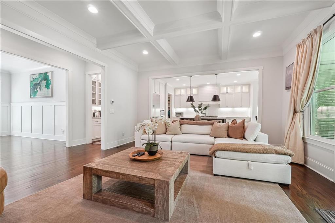
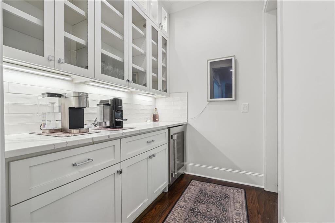
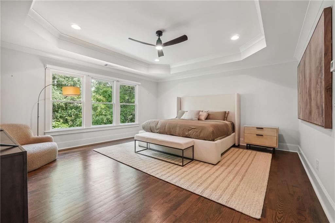
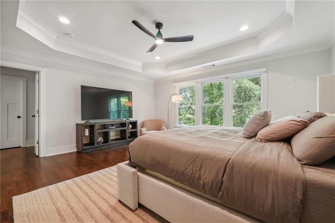
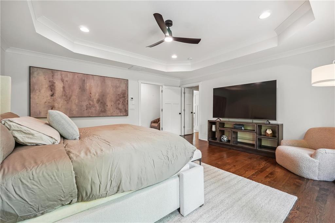
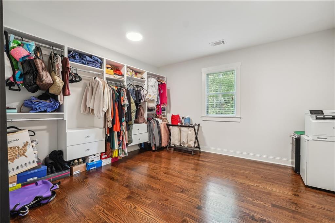
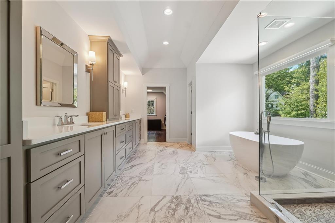
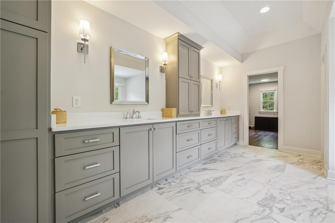
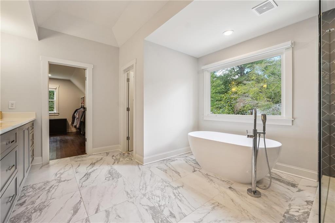
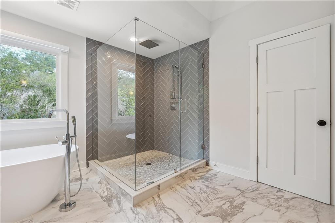
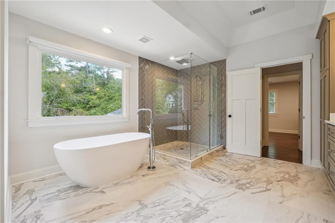
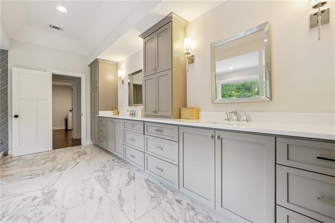
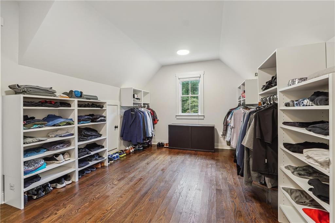
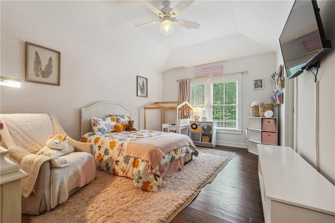
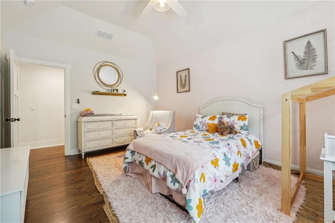
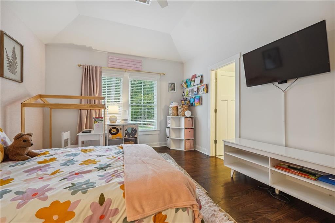
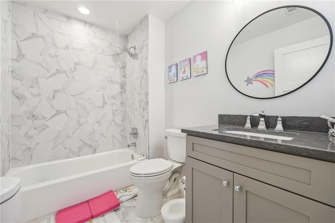
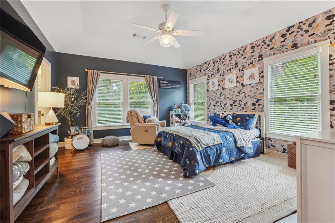
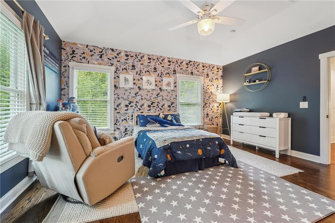
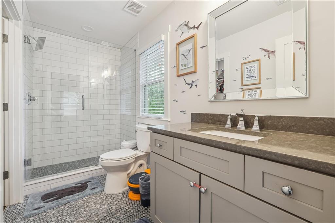
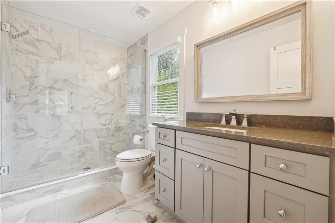
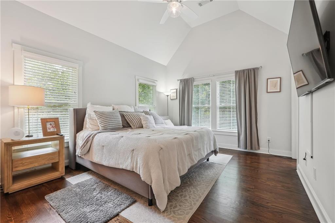
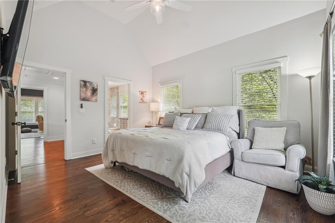
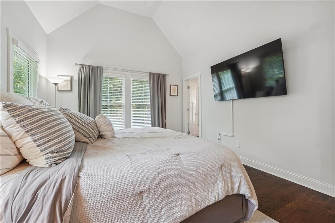
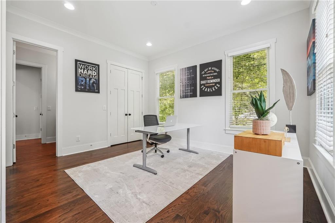
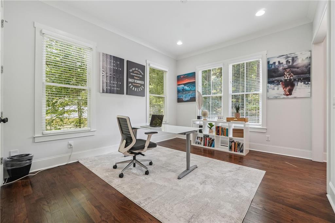
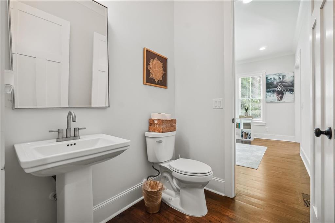
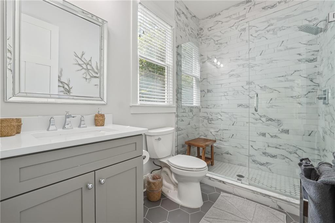
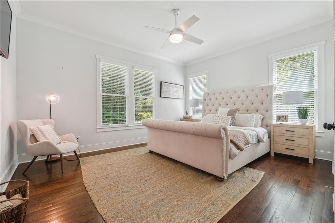
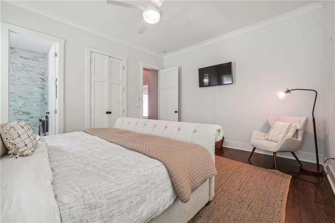
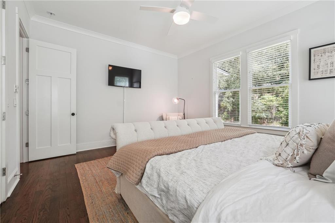
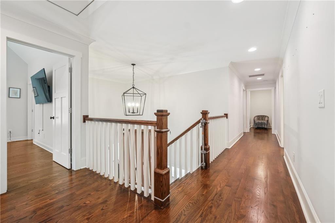
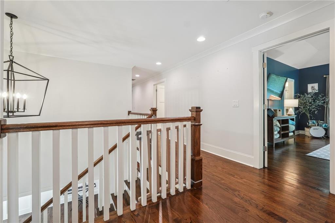
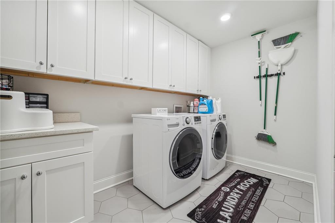
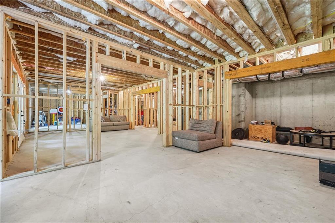
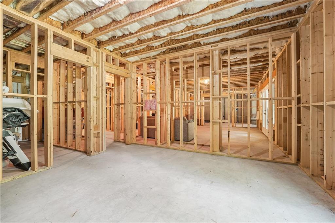
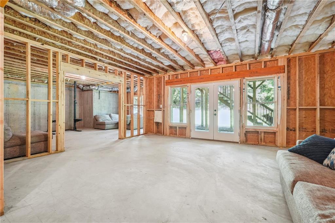
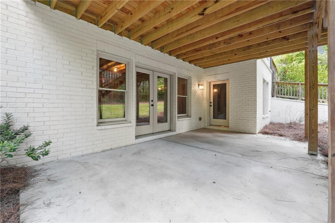
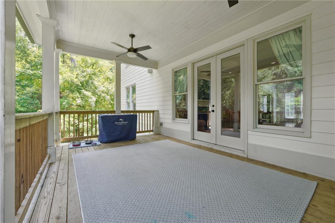
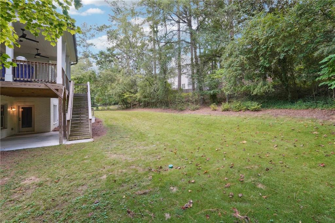
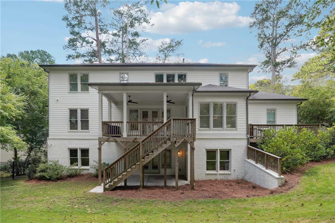
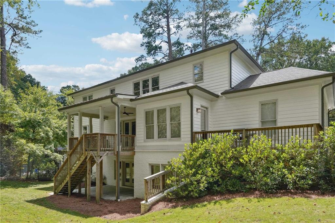
 Listings identified with the FMLS IDX logo come from
FMLS and are held by brokerage firms other than the owner of this website. The
listing brokerage is identified in any listing details. Information is deemed reliable
but is not guaranteed. If you believe any FMLS listing contains material that
infringes your copyrighted work please
Listings identified with the FMLS IDX logo come from
FMLS and are held by brokerage firms other than the owner of this website. The
listing brokerage is identified in any listing details. Information is deemed reliable
but is not guaranteed. If you believe any FMLS listing contains material that
infringes your copyrighted work please