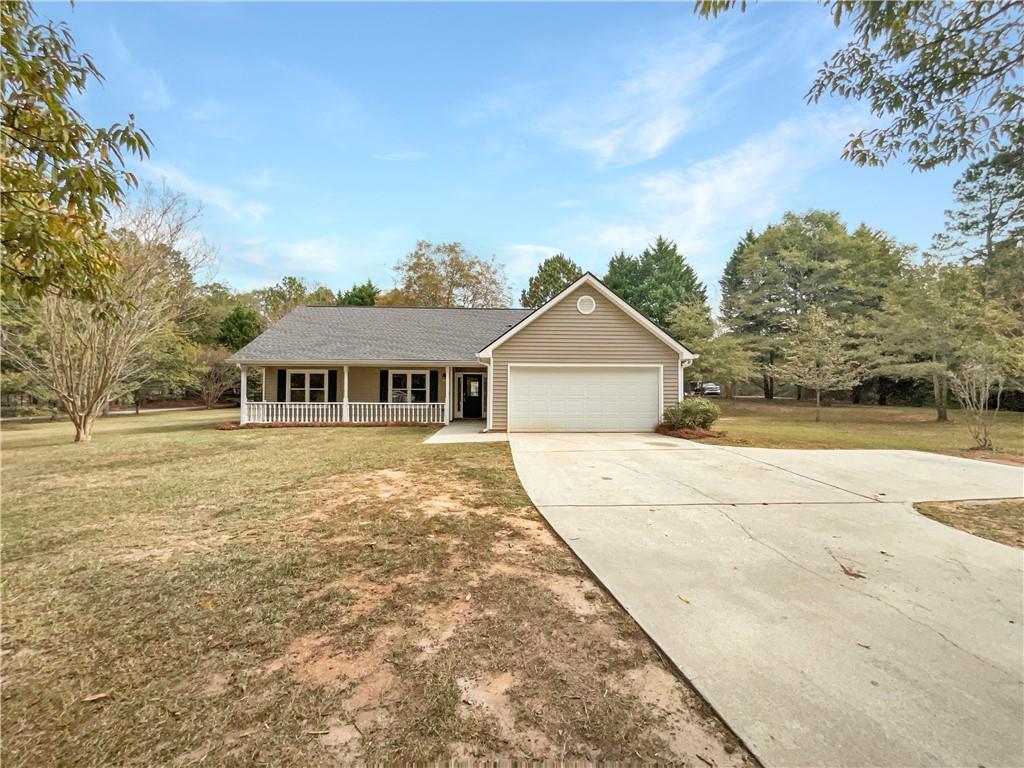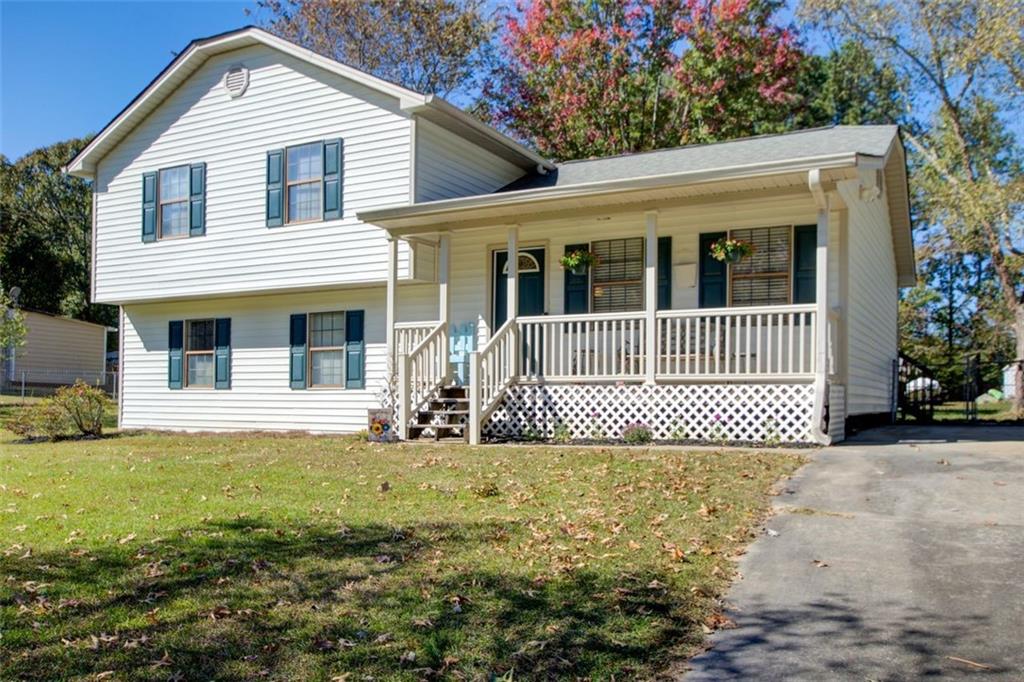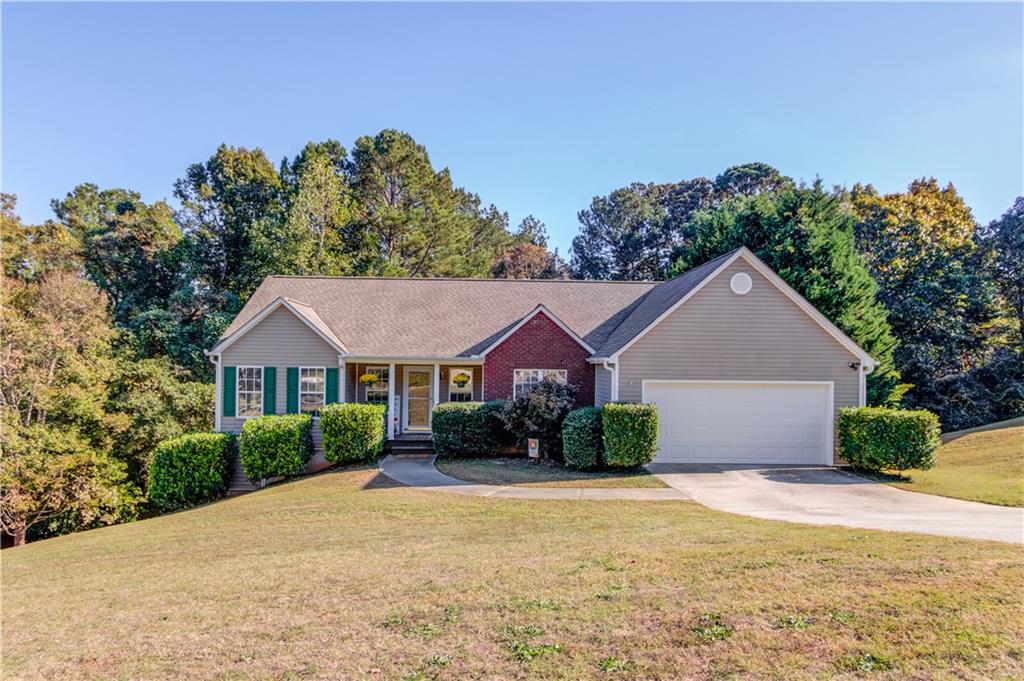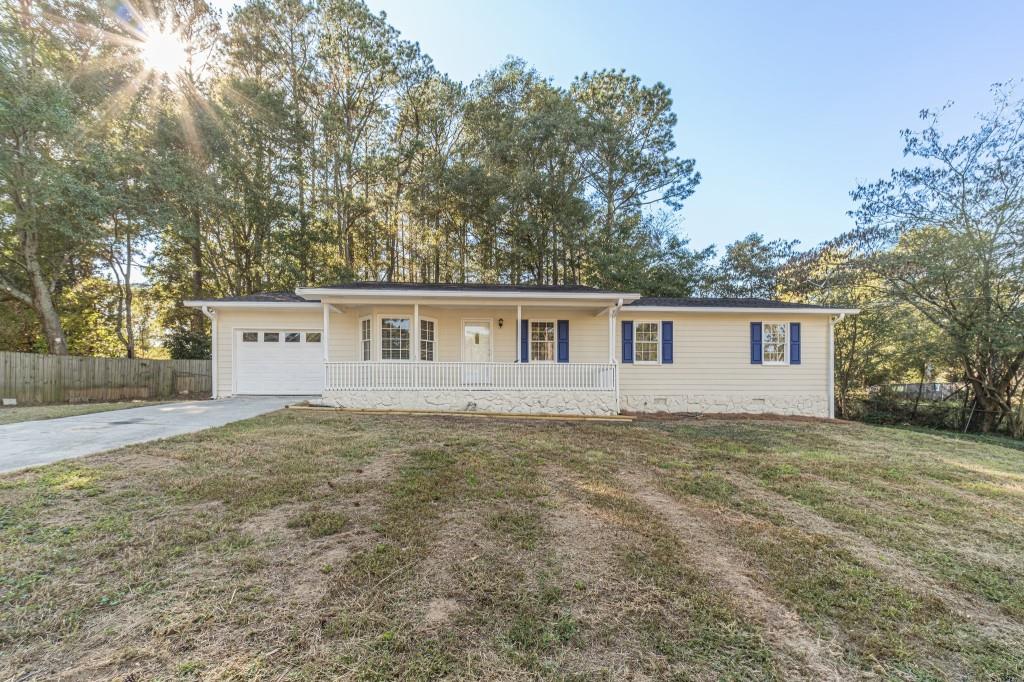Viewing Listing MLS# 402580565
Loganville, GA 30052
- 2Beds
- 2Full Baths
- N/AHalf Baths
- N/A SqFt
- 2003Year Built
- 0.12Acres
- MLS# 402580565
- Residential
- Single Family Residence
- Active
- Approx Time on Market2 months, 6 days
- AreaN/A
- CountyWalton - GA
- Subdivision Village Place
Overview
*THIS HOME QUALIFIES FOR $12,500 DOW PAYMENT ASSISTANCE WITH OUR PREFERRED LENDER*Welcome to the desirable 55+ community of Village Place featuring a small community feel where you can gather at the clubhouse, swim in the private community pool, play pickle ball and get your steps on the convenient sidewalks. Don't worry about cutting your grass either because lawn maintenance is included in your HOA fee. With a 2 large bedrooms and bathrooms everyone can have their own space because of the roommate style floor plan. Have guests? No problem because there is an extra 4 seasons room off the kitchen that can serve multiple purposes...use it as a guest area, an office, a yoga studio or just a place to enjoy your morning coffee while enjoying the view of your beautiful back yard. Home is occupied; please use ShowingTime to schedule showings.
Association Fees / Info
Hoa: Yes
Hoa Fees Frequency: Annually
Hoa Fees: 1596
Community Features: Clubhouse, Homeowners Assoc, Near Shopping, Pickleball, Pool, Sidewalks, Street Lights
Association Fee Includes: Maintenance Grounds, Swim, Tennis
Bathroom Info
Main Bathroom Level: 2
Total Baths: 2.00
Fullbaths: 2
Room Bedroom Features: Oversized Master, Roommate Floor Plan
Bedroom Info
Beds: 2
Building Info
Habitable Residence: No
Business Info
Equipment: None
Exterior Features
Fence: Back Yard, Vinyl
Patio and Porch: Front Porch, Patio
Exterior Features: Private Yard, Rain Gutters
Road Surface Type: Asphalt
Pool Private: No
County: Walton - GA
Acres: 0.12
Pool Desc: None
Fees / Restrictions
Financial
Original Price: $325,000
Owner Financing: No
Garage / Parking
Parking Features: Garage, Garage Faces Front, Kitchen Level
Green / Env Info
Green Energy Generation: None
Handicap
Accessibility Features: Central Living Area
Interior Features
Security Ftr: Carbon Monoxide Detector(s), Fire Alarm
Fireplace Features: Factory Built, Living Room
Levels: One
Appliances: Dishwasher, Disposal, Dryer, Electric Range, Electric Water Heater, Refrigerator, Washer
Laundry Features: Laundry Room
Interior Features: Double Vanity, Entrance Foyer, High Ceilings 9 ft Main, High Speed Internet, Recessed Lighting, Tray Ceiling(s), Walk-In Closet(s)
Flooring: Carpet, Ceramic Tile, Vinyl
Spa Features: None
Lot Info
Lot Size Source: Public Records
Lot Features: Back Yard, Front Yard, Landscaped, Level
Lot Size: x
Misc
Property Attached: No
Home Warranty: No
Open House
Other
Other Structures: None
Property Info
Construction Materials: Brick, Vinyl Siding
Year Built: 2,003
Property Condition: Resale
Roof: Composition
Property Type: Residential Detached
Style: Garden (1 Level), Ranch
Rental Info
Land Lease: No
Room Info
Kitchen Features: Cabinets Stain, Country Kitchen, Eat-in Kitchen, Laminate Counters, Pantry, View to Family Room
Room Master Bathroom Features: Double Vanity
Room Dining Room Features: Seats 12+,Separate Dining Room
Special Features
Green Features: None
Special Listing Conditions: None
Special Circumstances: Active Adult Community
Sqft Info
Building Area Total: 1611
Building Area Source: Public Records
Tax Info
Tax Amount Annual: 3295
Tax Year: 2,023
Tax Parcel Letter: NL06C00000075000
Unit Info
Utilities / Hvac
Cool System: Ceiling Fan(s), Central Air
Electric: 110 Volts
Heating: Central
Utilities: Cable Available, Electricity Available, Sewer Available, Underground Utilities, Water Available
Sewer: Public Sewer
Waterfront / Water
Water Body Name: None
Water Source: Public
Waterfront Features: None
Directions
78 North turn right on Conyers Rd. Left on Tommy Fuller and Right into Village Place. Turn right and Village Lane is the next left.Listing Provided courtesy of Smoke Rise Agents
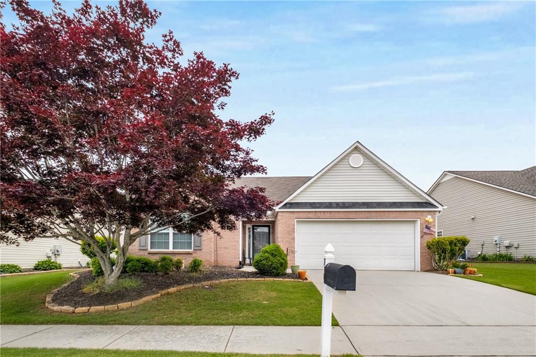
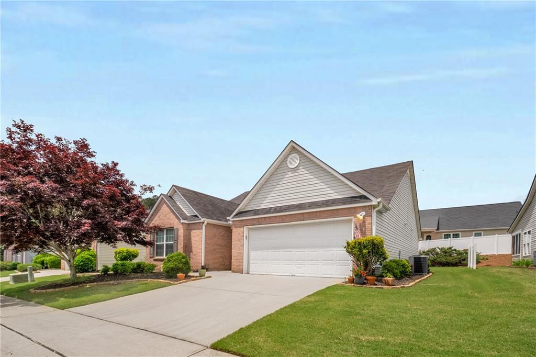

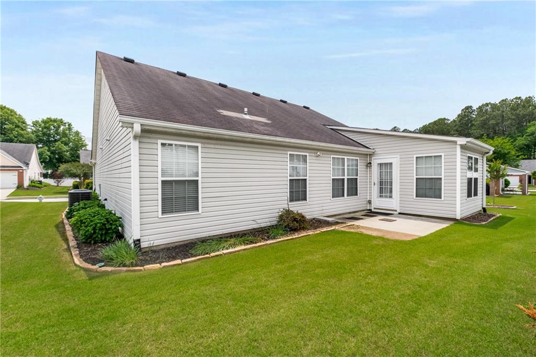
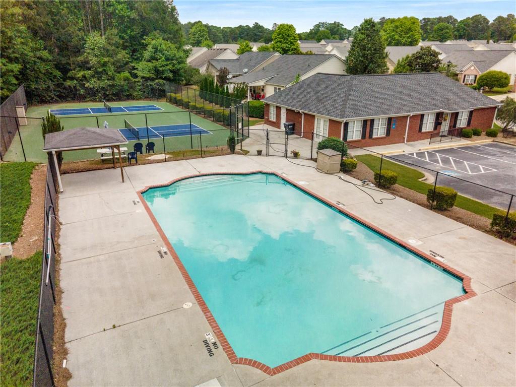
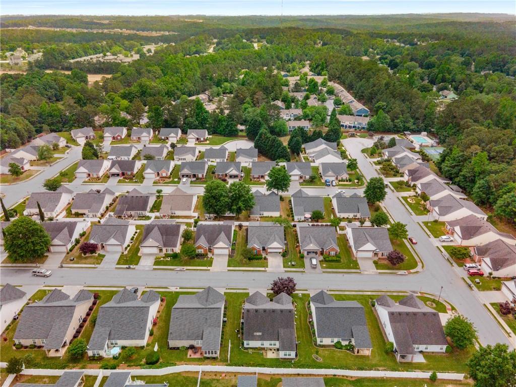
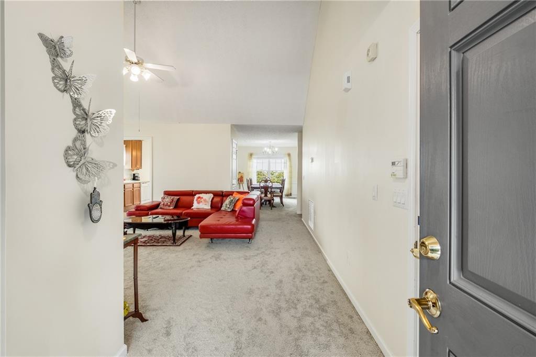
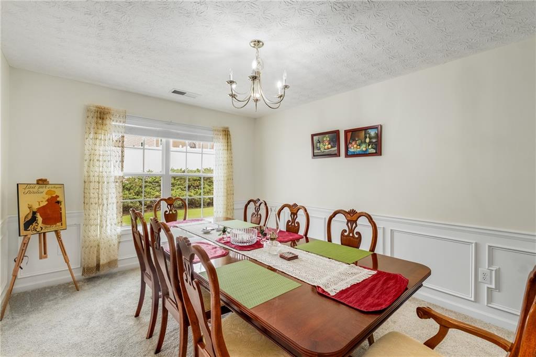
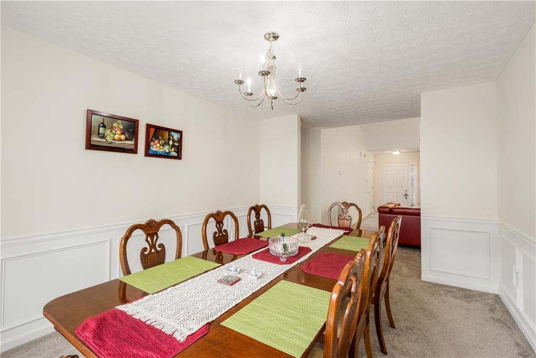
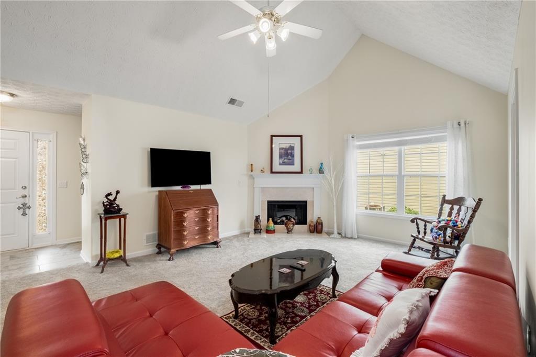
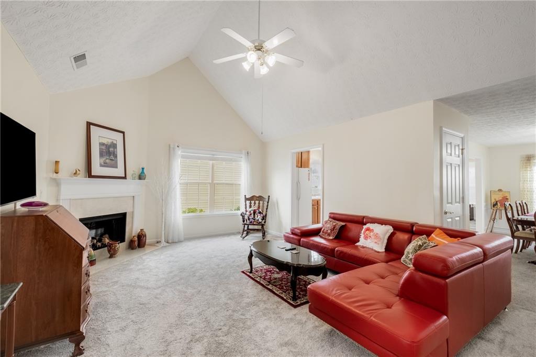

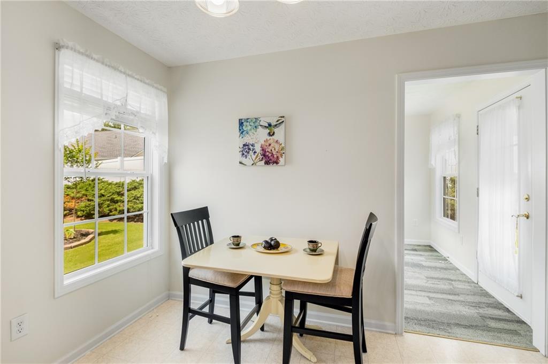
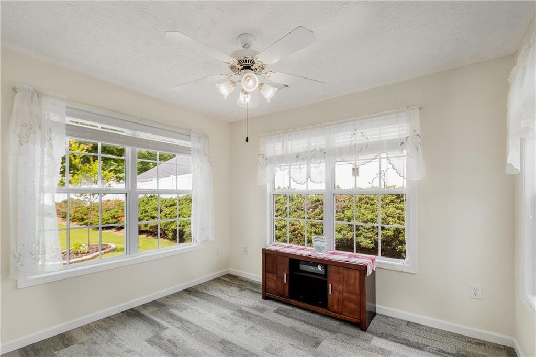
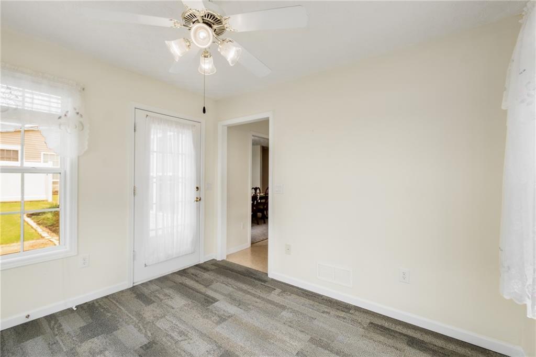
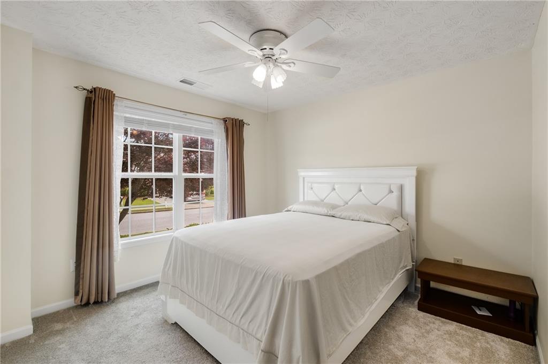
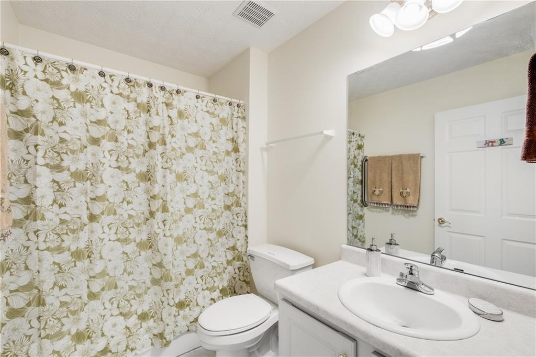

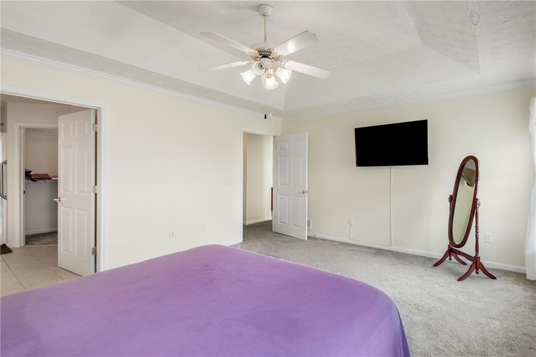
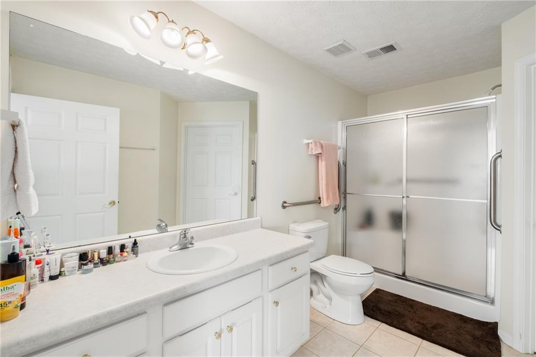
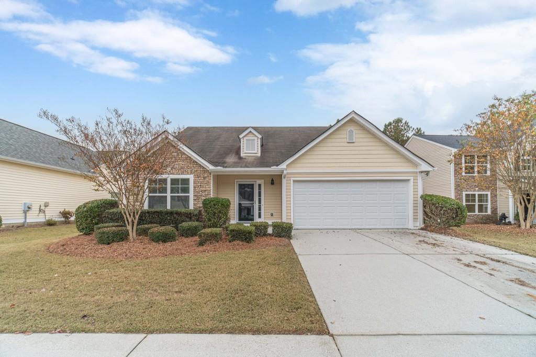
 MLS# 410657819
MLS# 410657819 