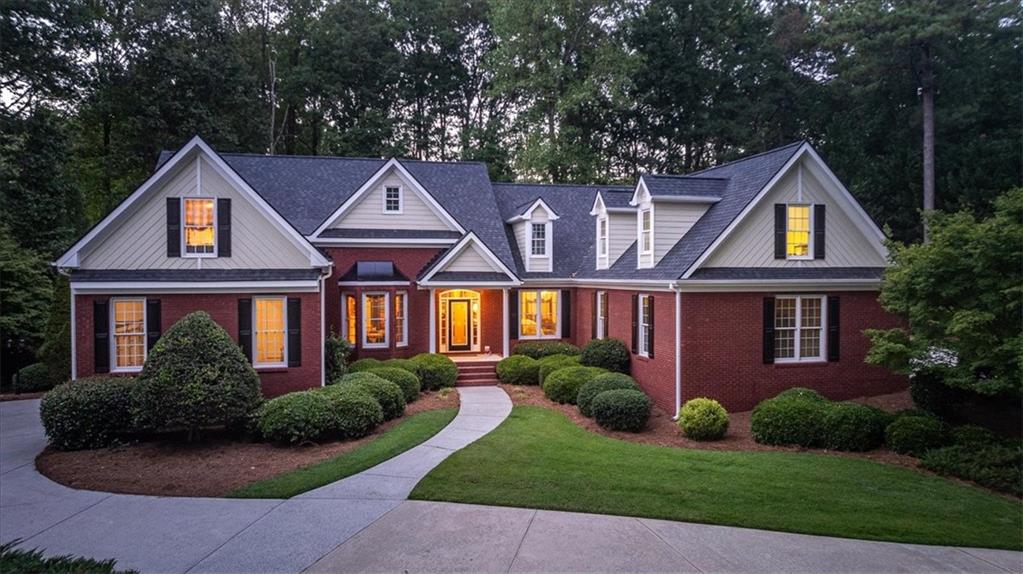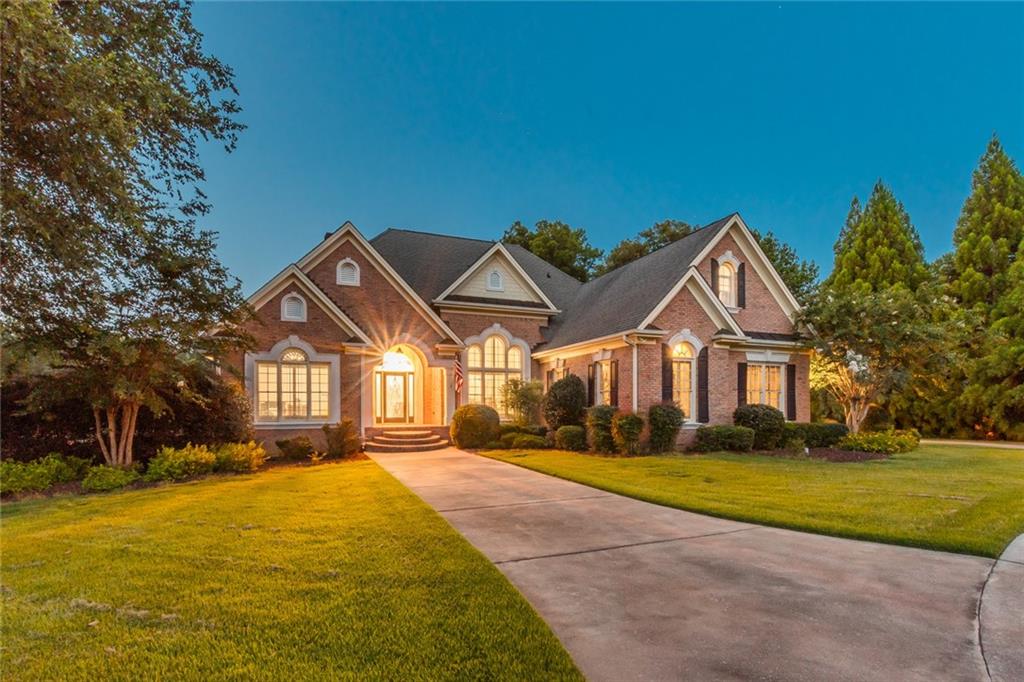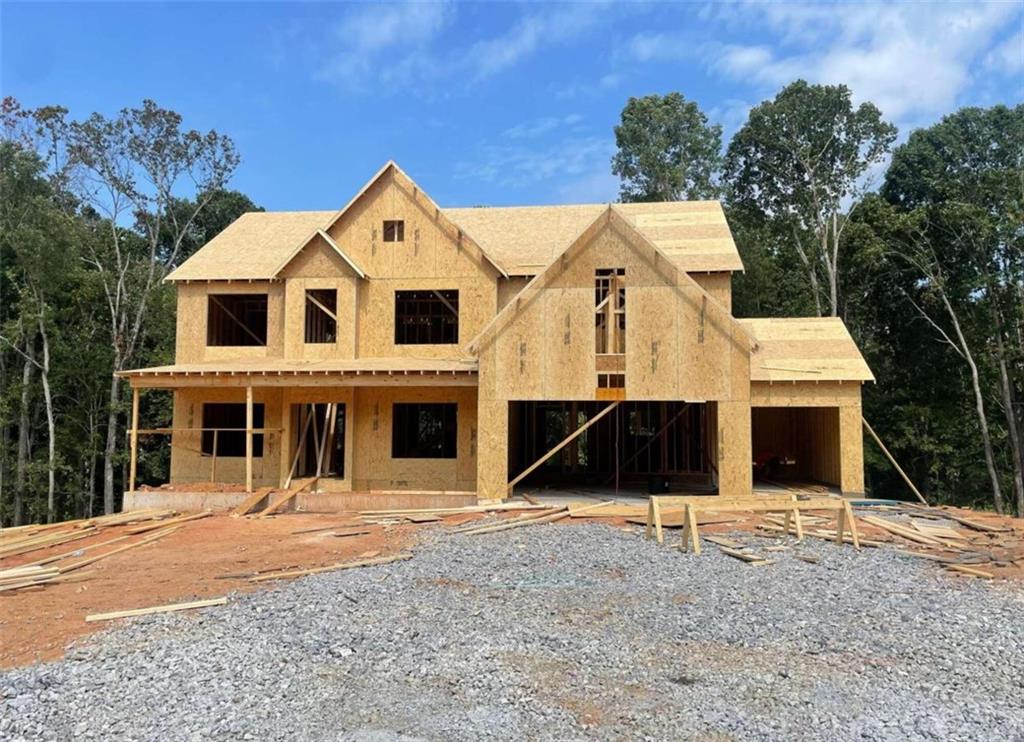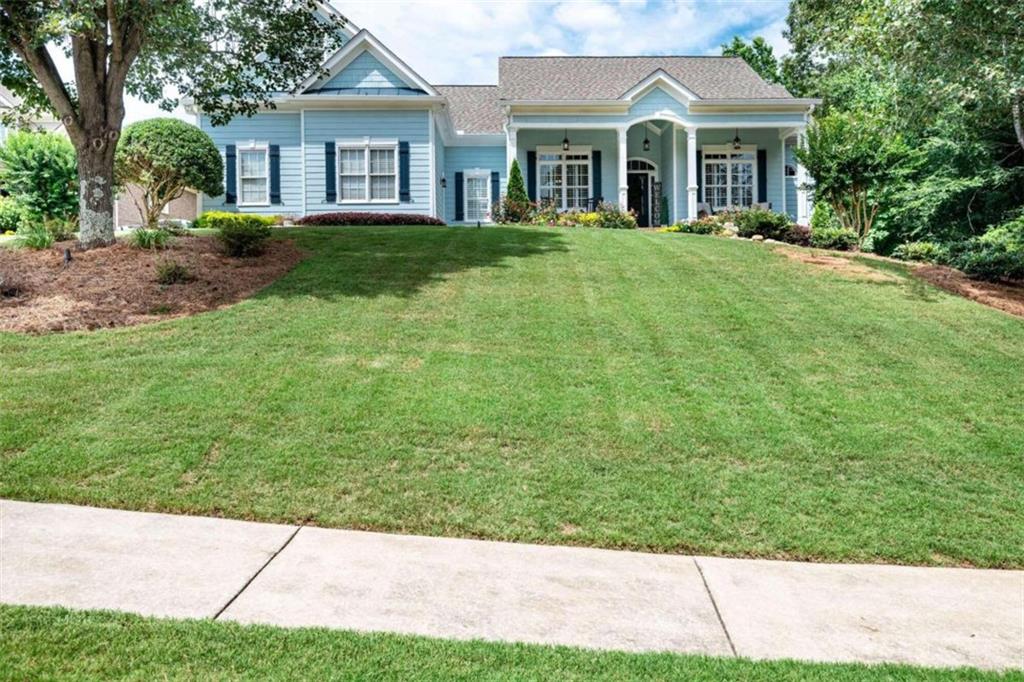Viewing Listing MLS# 402545235
Monroe, GA 30656
- 5Beds
- 3Full Baths
- 1Half Baths
- N/A SqFt
- 1999Year Built
- 0.58Acres
- MLS# 402545235
- Residential
- Single Family Residence
- Active
- Approx Time on Market24 days
- AreaN/A
- CountyWalton - GA
- Subdivision Providence Club
Overview
Stunning Home with Two Kitchens and Private Basement. Come home to the sought after Providence Golf Club Community. This spacious home features dark hardwood floors throughout the main level. Enjoy the newly renovated kitchen, complete with custom cabinets, soft-close features, and numerous additional custom touches. The kitchen boasts brand-new stainless steel appliances, including a double oven, double dishwasher, Thermador gas range, and a wine cooler. The eat-in kitchen offers a view into the family room, which features a striking stacked stone fireplace and direct access to the deck.The large dining room, with updated lighting, flows seamlessly into the living room, characterized by its high cathedral ceilings. Down the hall, you'll find a convenient half bath with a new vanity and toilet, as well as a laundry room right off the garage entrance. The expansive master bedroom includes a private exit to the deck and a barn door entrance to the ensuite bathroom, which offers two separate vanities, a shower, and a whirlpool soaking tub, along with a large walk-in closet.Upstairs, two well-sized bedrooms share a Jack-and-Jill bathroom, while a third bedroom features an additional room accessible via a short staircase. This flexible space can be used as an office, playroom, or extra bedroom.The basement is truly exceptional, with high ceilings, columns, and crown molding, making it feel like an extension of the main living areas. It includes a fully functional kitchen, eat-in area, large living room, and sitting area. The basement suite features a full bathroom with shower, vanity, and walk-in closet. Additional rooms in the basement are perfect for storage or a workshop. Step outside to the new rainproof covered patio from the basement.The freshly painted large deck overlooks a fenced yard with a fire pit and a view of the golf course. This home comes equipped with two new HVAC systems and Nest thermostats, a new hot water tank, a full sprinkler system, new garage door and a transferable Choice Home Warranty. With ample storage space on every floor. Schedule your showing and visit the community including tennis courts, pickleball courts, playground , restaurants and more. This home is ready for you to make it your own.
Association Fees / Info
Hoa: Yes
Hoa Fees Frequency: Annually
Hoa Fees: 975
Community Features: Clubhouse, Golf, Homeowners Assoc, Near Schools, Pickleball, Playground, Pool, Sidewalks, Street Lights, Tennis Court(s)
Bathroom Info
Main Bathroom Level: 1
Halfbaths: 1
Total Baths: 4.00
Fullbaths: 3
Room Bedroom Features: Master on Main, Oversized Master
Bedroom Info
Beds: 5
Building Info
Habitable Residence: No
Business Info
Equipment: Irrigation Equipment
Exterior Features
Fence: Back Yard, Fenced, Wood
Patio and Porch: Covered, Deck, Patio, Rear Porch
Exterior Features: Rear Stairs, Other
Road Surface Type: Paved
Pool Private: No
County: Walton - GA
Acres: 0.58
Pool Desc: None
Fees / Restrictions
Financial
Original Price: $710,000
Owner Financing: No
Garage / Parking
Parking Features: Driveway, Garage, Level Driveway, Parking Pad
Green / Env Info
Green Energy Generation: None
Handicap
Accessibility Features: None
Interior Features
Security Ftr: Fire Alarm, Security Service, Smoke Detector(s)
Fireplace Features: Family Room, Gas Starter
Levels: Three Or More
Appliances: Dishwasher, Double Oven, Gas Water Heater, Microwave, Range Hood, Refrigerator, Self Cleaning Oven
Laundry Features: Common Area, In Hall, Laundry Room, Main Level
Interior Features: Cathedral Ceiling(s), Disappearing Attic Stairs, Entrance Foyer, High Ceilings 9 ft Upper, High Ceilings 10 ft Main, Tray Ceiling(s), Walk-In Closet(s)
Flooring: Carpet, Ceramic Tile, Hardwood, Laminate
Spa Features: None
Lot Info
Lot Size Source: Public Records
Lot Features: Back Yard, Front Yard, Landscaped, Level, On Golf Course
Lot Size: 205x56x56x205x150
Misc
Property Attached: No
Home Warranty: Yes
Open House
Other
Other Structures: Other
Property Info
Construction Materials: Brick Front, Cement Siding
Year Built: 1,999
Property Condition: Resale
Roof: Shingle
Property Type: Residential Detached
Style: Other
Rental Info
Land Lease: No
Room Info
Kitchen Features: Breakfast Room, Cabinets White, Eat-in Kitchen, Kitchen Island, Pantry, Second Kitchen, Solid Surface Counters, View to Family Room
Room Master Bathroom Features: Double Vanity,Separate His/Hers,Separate Tub/Showe
Room Dining Room Features: Seats 12+
Special Features
Green Features: HVAC, Thermostat
Special Listing Conditions: None
Special Circumstances: None
Sqft Info
Building Area Total: 5165
Building Area Source: Owner
Tax Info
Tax Amount Annual: 2047
Tax Year: 2,023
Tax Parcel Letter: N071B00000214000
Unit Info
Utilities / Hvac
Cool System: Central Air, Electric Air Filter
Electric: 110 Volts, 220 Volts
Heating: Forced Air, Natural Gas
Utilities: Electricity Available, Natural Gas Available, Underground Utilities
Sewer: Septic Tank
Waterfront / Water
Water Body Name: None
Water Source: Public
Waterfront Features: None
Directions
Take GA 216 east, turn right at GA 81, turn left onto Bold Spring road, turn left into the community on Providence Club Drive.Listing Provided courtesy of Mark Spain Real Estate
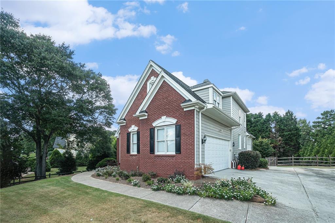
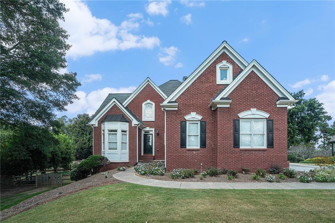
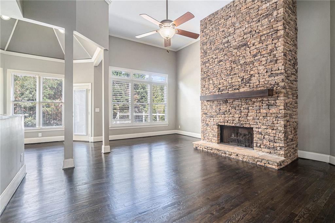
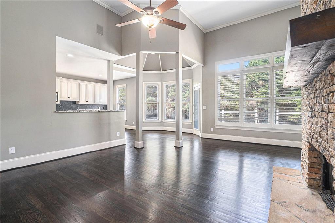
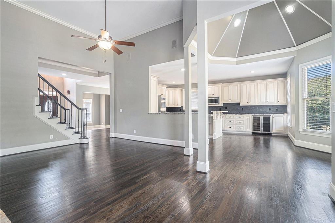
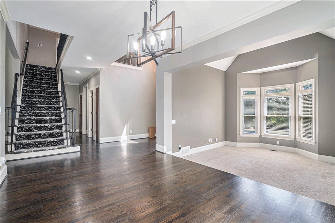
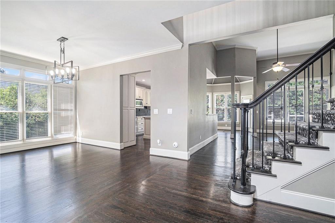
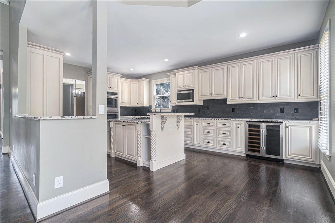
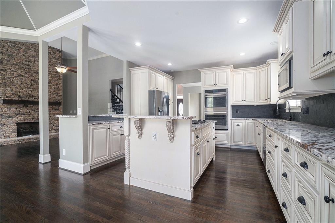
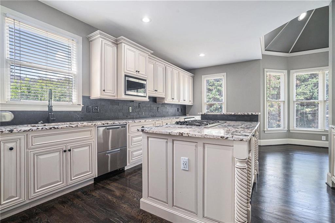
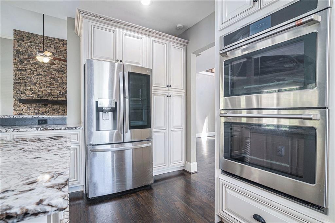
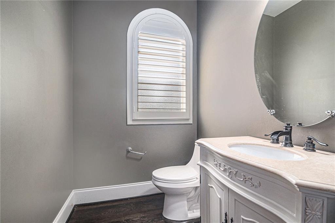
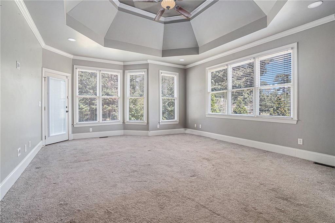
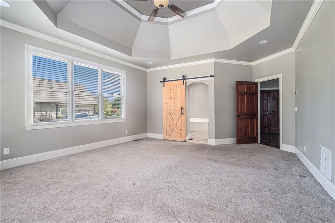
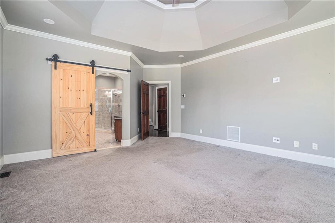
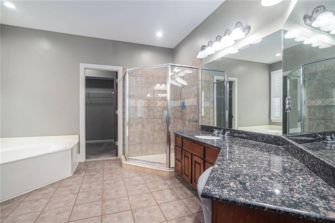
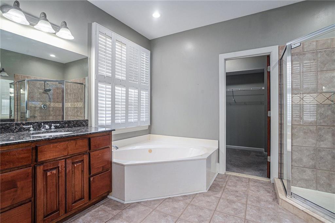
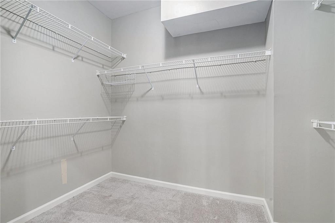
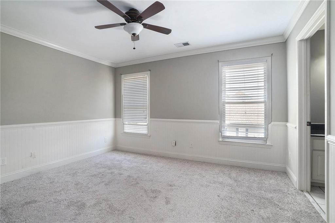
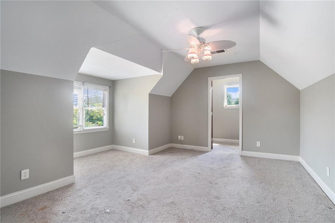
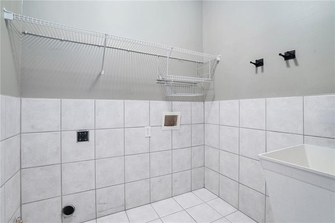
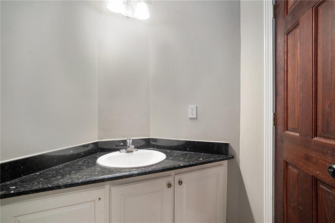
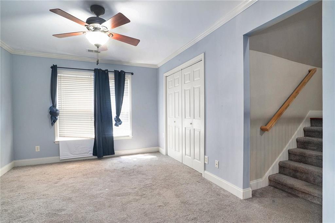
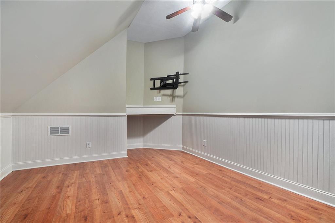
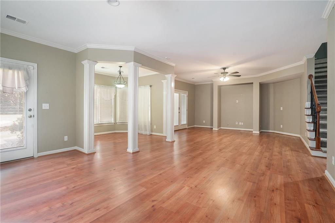
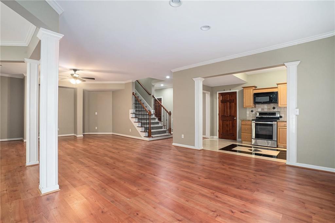
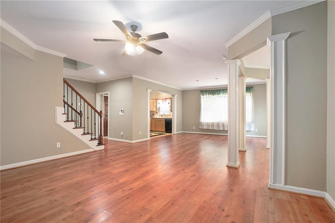
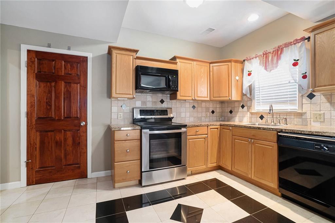
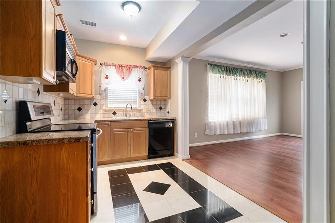
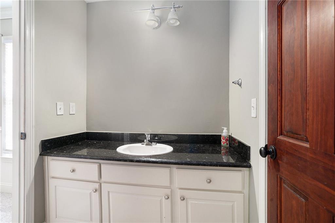
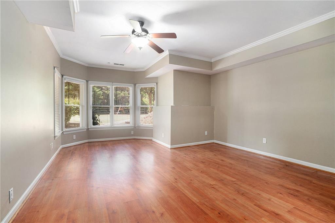
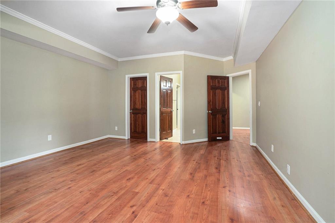
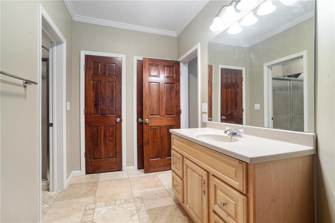
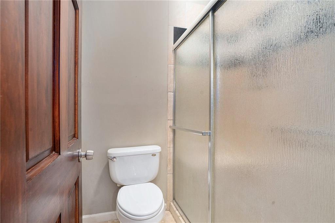
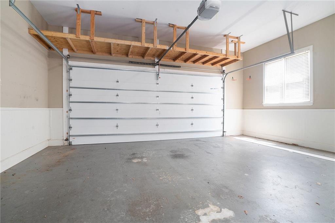
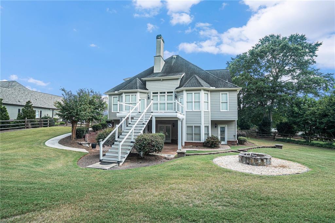
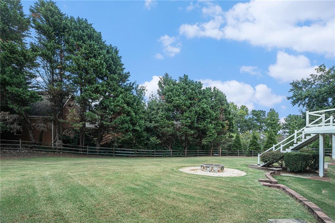
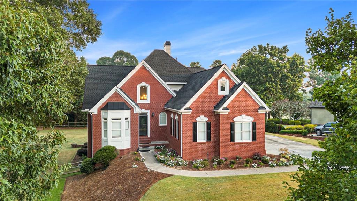
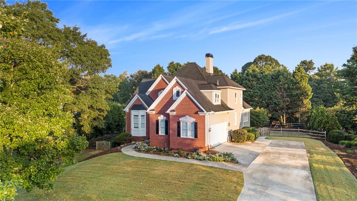
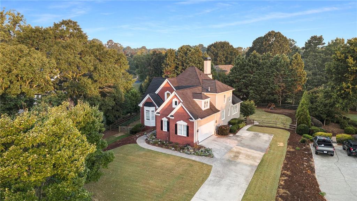
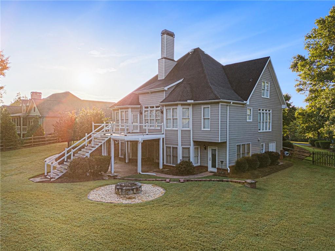
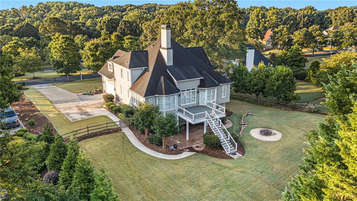
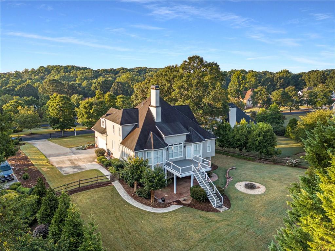
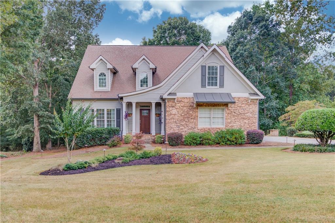
 MLS# 405752457
MLS# 405752457 