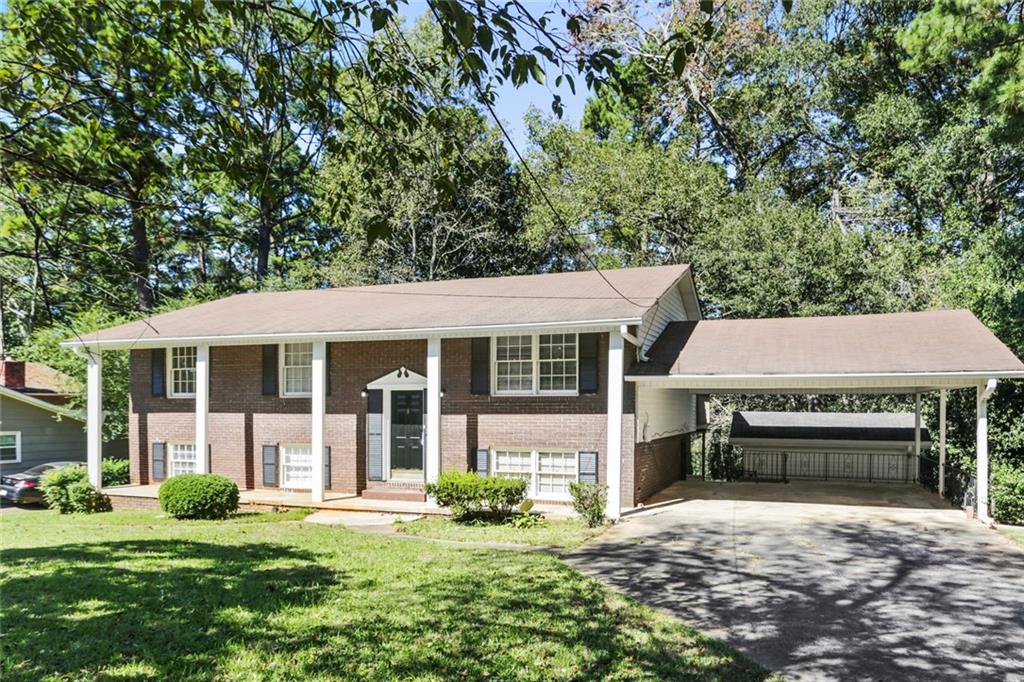Viewing Listing MLS# 402455676
Decatur, GA 30035
- 4Beds
- 3Full Baths
- N/AHalf Baths
- N/A SqFt
- 1979Year Built
- 0.20Acres
- MLS# 402455676
- Residential
- Single Family Residence
- Active Under Contract
- Approx Time on Market1 month, 24 days
- AreaN/A
- CountyDekalb - GA
- Subdivision GLEN VALLEY
Overview
Welcome to this stunning, fully renovated split-level home in the heart of Decatur, Georgia! This beautiful 4-bedroom, 3-bathroom residence combines modern amenities with timeless charm. Step inside to discover a spacious, open-concept living area with gleaming brand-new floors and abundant natural light. The gourmet kitchen features brand-new stainless steel appliances, quartz countertops, and custom cabinetry, perfect for culinary enthusiasts. This home is totally renovated and updated! Outside, enjoy the private, fenced backyard, perfect for entertaining or relaxing on a quiet afternoon. Located in a sought-after neighborhood with easy access to local parks, dining, and shopping, this home offers the best of Decatur living. Don't miss the opportunity to make this meticulously updated gem your new home!
Association Fees / Info
Hoa: No
Community Features: None
Bathroom Info
Main Bathroom Level: 1
Total Baths: 3.00
Fullbaths: 3
Room Bedroom Features: None
Bedroom Info
Beds: 4
Building Info
Habitable Residence: No
Business Info
Equipment: None
Exterior Features
Fence: Chain Link, Wood
Patio and Porch: Deck, Front Porch
Exterior Features: Balcony
Road Surface Type: Asphalt
Pool Private: No
County: Dekalb - GA
Acres: 0.20
Pool Desc: None
Fees / Restrictions
Financial
Original Price: $335,000
Owner Financing: No
Garage / Parking
Parking Features: Attached, Driveway, Garage, Garage Faces Front, Level Driveway
Green / Env Info
Green Energy Generation: None
Handicap
Accessibility Features: None
Interior Features
Security Ftr: Carbon Monoxide Detector(s), Smoke Detector(s)
Fireplace Features: Decorative
Levels: Multi/Split
Appliances: Dishwasher, Disposal, Dryer, Gas Range, Gas Water Heater, Range Hood, Refrigerator, Washer
Laundry Features: Main Level
Interior Features: Walk-In Closet(s)
Flooring: Ceramic Tile, Vinyl
Spa Features: None
Lot Info
Lot Size Source: Public Records
Lot Features: Back Yard, Front Yard, Landscaped, Wooded
Lot Size: 80x176x80x133x110
Misc
Property Attached: No
Home Warranty: No
Open House
Other
Other Structures: None
Property Info
Construction Materials: Stone, Other
Year Built: 1,979
Property Condition: Updated/Remodeled
Roof: Shingle
Property Type: Residential Detached
Style: A-Frame
Rental Info
Land Lease: No
Room Info
Kitchen Features: Breakfast Bar, Cabinets White, Kitchen Island, Stone Counters, View to Family Room
Room Master Bathroom Features: Double Vanity,Shower Only
Room Dining Room Features: Seats 12+
Special Features
Green Features: None
Special Listing Conditions: None
Special Circumstances: None
Sqft Info
Building Area Total: 2100
Building Area Source: Owner
Tax Info
Tax Amount Annual: 1994
Tax Year: 2,023
Tax Parcel Letter: 15-191-01-175
Unit Info
Utilities / Hvac
Cool System: Central Air
Electric: Other
Heating: Forced Air, Natural Gas
Utilities: Electricity Available, Natural Gas Available, Sewer Available, Water Available
Sewer: Public Sewer
Waterfront / Water
Water Body Name: None
Water Source: Public
Waterfront Features: None
Directions
Take I-285 to exit 43 for US-278/Covington Hwy outside the perimeterTurn left onto Mercer RdTurn right onto Pine Glen CirTurn right onto Raven Valley RdTurn left onto Raven Valley Ct house on the leftListing Provided courtesy of Mark Spain Real Estate
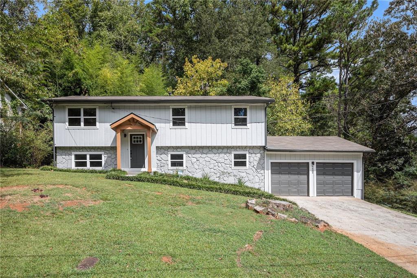
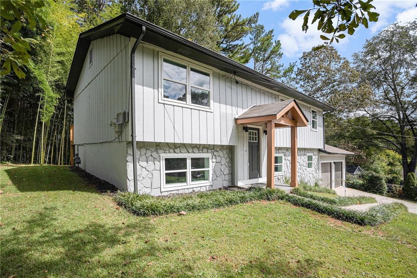
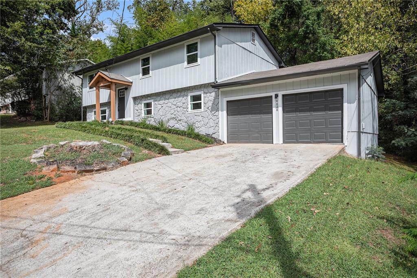
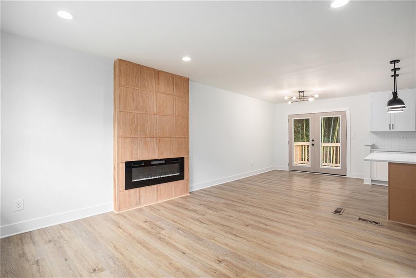
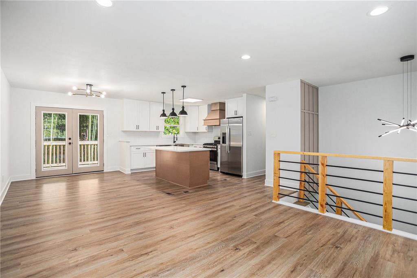
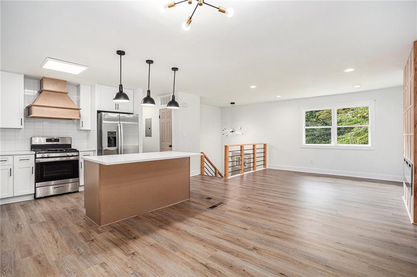
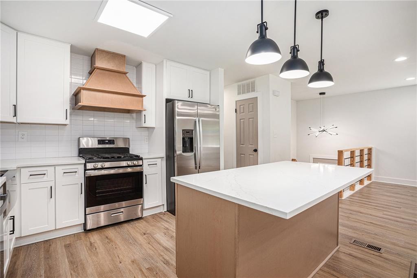
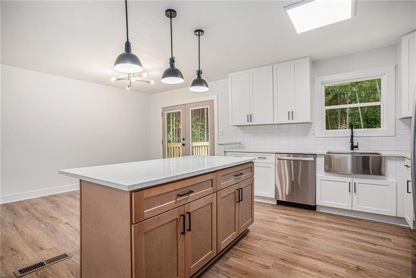
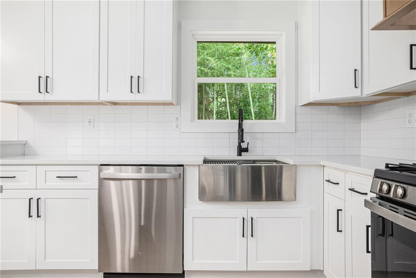
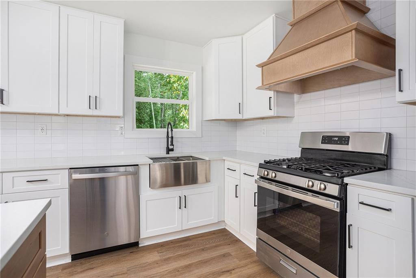
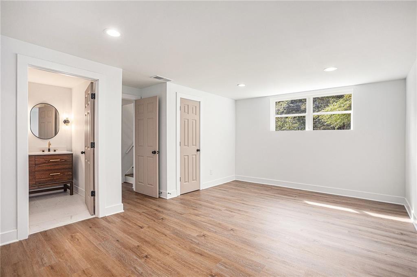
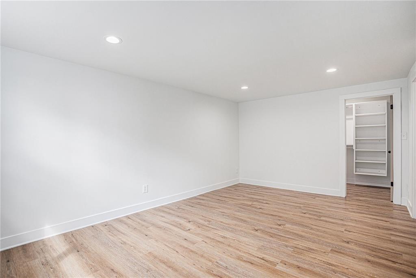
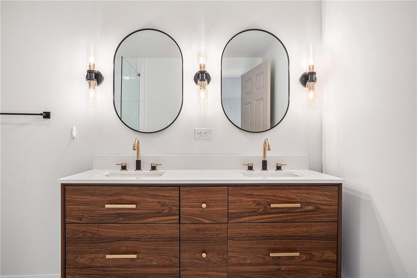
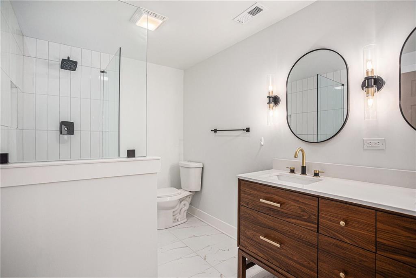
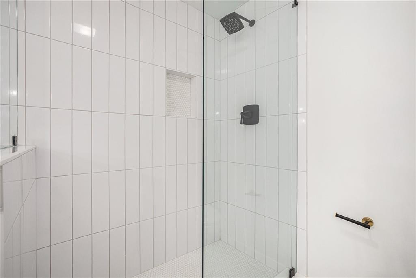
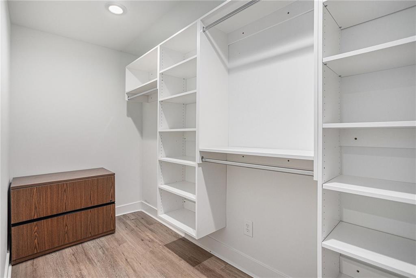
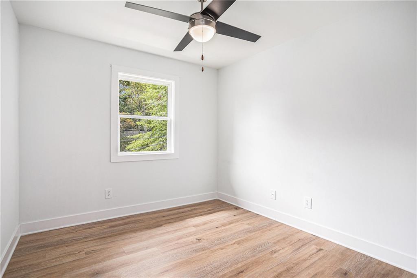
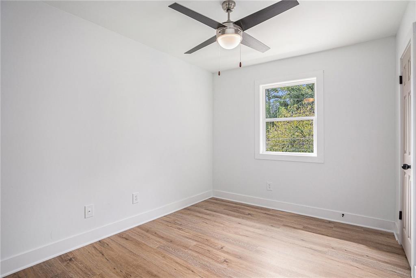
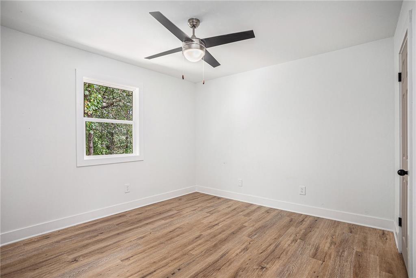
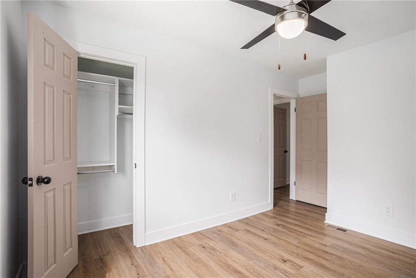
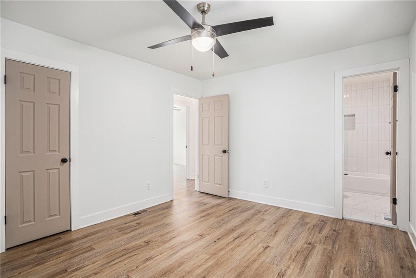
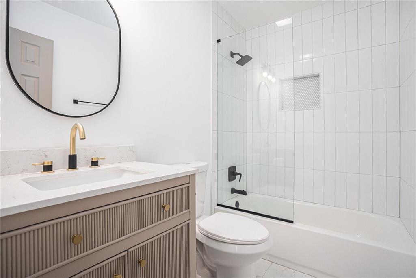
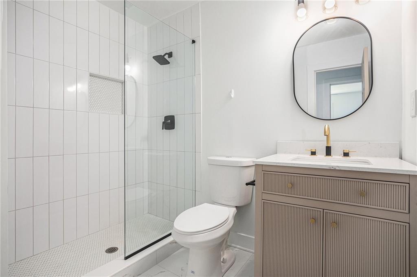
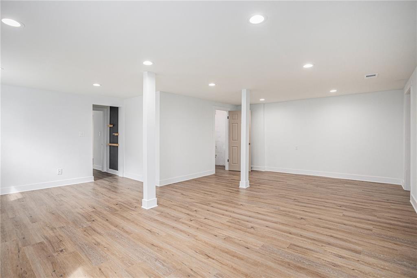
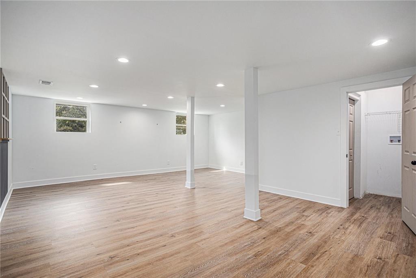
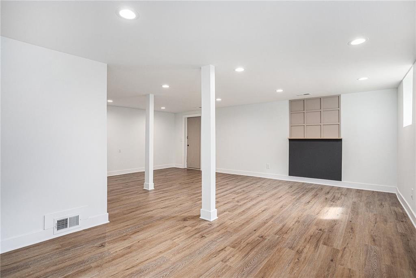
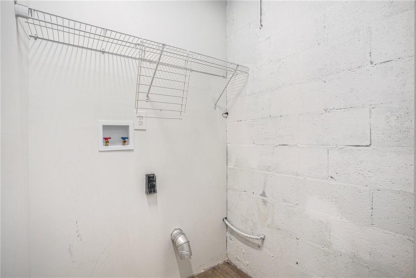
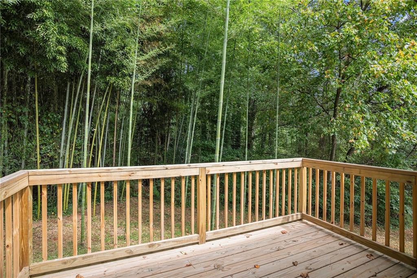
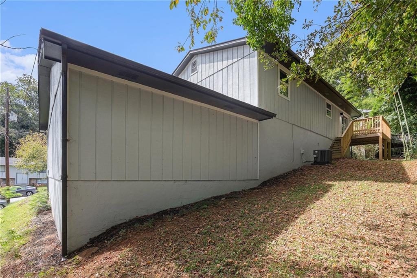
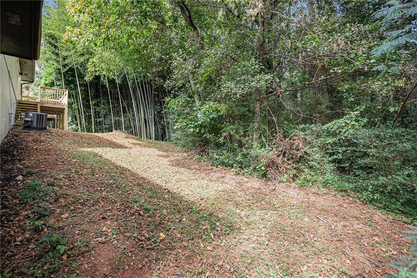
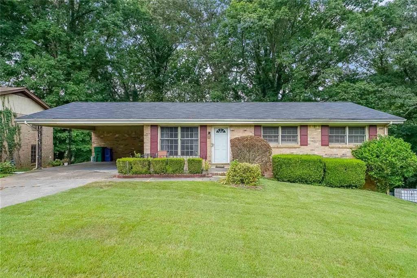
 MLS# 399830564
MLS# 399830564 