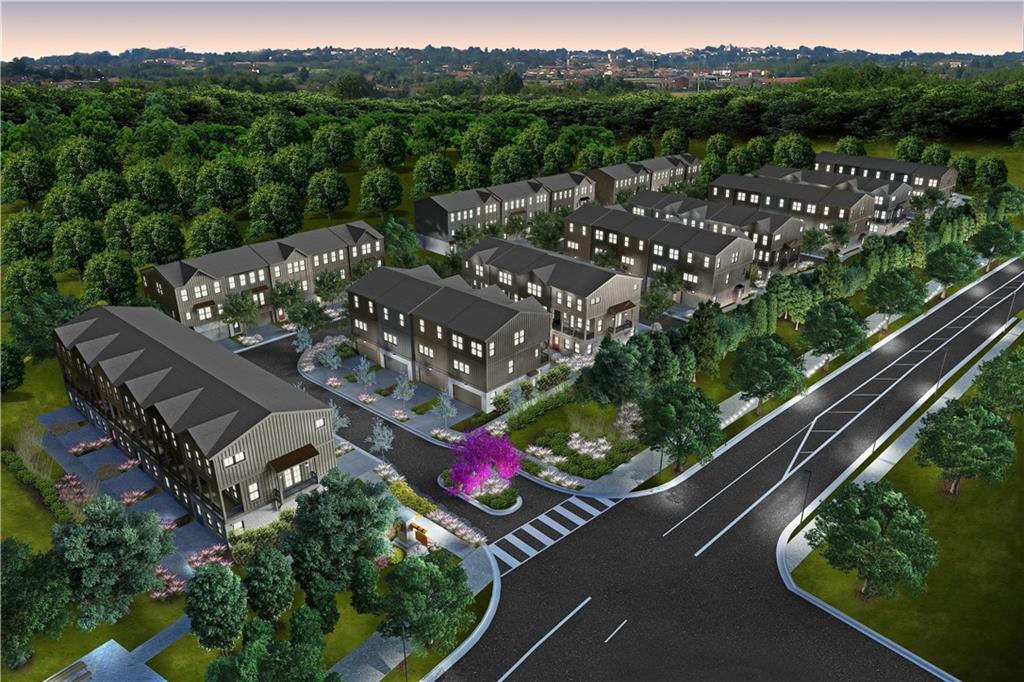Viewing Listing MLS# 402441918
Alpharetta, GA 30005
- 4Beds
- 3Full Baths
- 1Half Baths
- N/A SqFt
- 2022Year Built
- 0.03Acres
- MLS# 402441918
- Residential
- Townhouse
- Pending
- Approx Time on Market26 days
- AreaN/A
- CountyFulton - GA
- Subdivision CARAVELLE AT WINDWARD PARK
Overview
BRIGHT SUNNY HOME! UPGRADES GALORE! UNBEATABLE LOCATION! Minutes from 400, Lifetime Fitness, Alpharetta High School, Webb Bridge Middle School, Avalon, Downtown Alpharetta and more! Adjacent to MARTA! Don't miss this incredible opportunity to purchase a ""like new"" stunning townhome! One prior owner, gently lived here for 2 years. Custom details start when you drive into your spacious garage with epoxy coated flooring and extra storage area. Enter into the hallway of your terrace level with plenty of room for shoes, coats and backpacks on the builtin bench and in an additional hall closet. For ease of use a full bathroom with tub/shower and a full bedroom are flanked by a bonus area that can be a den, office, workout space or more. This space leads to the back yard - private cement patio with grass and trees. Continue upstairs to the main living area boasting an open floor plan. The space starts with a great room with 9 ft ceilings featuring a fireplace flanked by gorgeous custom builtin cabinets with a slide out drawer and bookshelves with elegant wallpapered backs. Next the kitchen welcomes your family and guests with a generous quartz topped island with seating for up to 4. Wow them with dinner cooked with your Frigidaire Gallery Stainless appliances including 5 burner gas cooktop, microwave oven, oven and dishwasher. Plenty of seating awaits in the adjacent dining area that could also be finished off with additional cabinetry. Adjacent windowed ""sun room"" holds endless possibilities for enjoying your private tree filled view. A sliding glass door leads to your lovely private deck, perfect for morning coffee and relaxation. Your family will be thrilled with the third floor space which has 3 bedrooms, 2 full bathrooms, hall closet and laundry room. The primary suite features an incredible extra bonus area with a multitude of possible uses. Enjoy the view! In addition, the entire home has been painted! Bring the family - you will love this one!!!
Association Fees / Info
Hoa: Yes
Hoa Fees Frequency: Monthly
Hoa Fees: 260
Community Features: Homeowners Assoc, Pool
Association Fee Includes: Maintenance Grounds, Maintenance Structure, Reserve Fund, Swim, Termite
Bathroom Info
Halfbaths: 1
Total Baths: 4.00
Fullbaths: 3
Room Bedroom Features: Oversized Master, Sitting Room
Bedroom Info
Beds: 4
Building Info
Habitable Residence: No
Business Info
Equipment: Irrigation Equipment
Exterior Features
Fence: None
Patio and Porch: Deck
Exterior Features: Balcony, Private Entrance, Private Yard
Road Surface Type: Asphalt
Pool Private: No
County: Fulton - GA
Acres: 0.03
Pool Desc: None
Fees / Restrictions
Financial
Original Price: $665,000
Owner Financing: No
Garage / Parking
Parking Features: Attached, Drive Under Main Level, Driveway, Garage, Garage Door Opener, Garage Faces Front
Green / Env Info
Green Energy Generation: None
Handicap
Accessibility Features: None
Interior Features
Security Ftr: Carbon Monoxide Detector(s), Fire Sprinkler System, Smoke Detector(s)
Fireplace Features: Factory Built, Family Room, Gas Log
Levels: Three Or More
Appliances: Dishwasher, Disposal, Electric Oven, Electric Water Heater, Gas Cooktop, Microwave, Self Cleaning Oven
Laundry Features: Upper Level
Interior Features: Bookcases, Crown Molding, Double Vanity, Entrance Foyer 2 Story, High Ceilings 9 ft Main, Tray Ceiling(s), Walk-In Closet(s)
Flooring: Carpet, Ceramic Tile, Vinyl
Spa Features: None
Lot Info
Lot Size Source: Public Records
Lot Features: Private
Lot Size: x
Misc
Property Attached: Yes
Home Warranty: No
Open House
Other
Other Structures: None
Property Info
Construction Materials: Brick, HardiPlank Type
Year Built: 2,022
Builders Name: Lennar
Property Condition: Resale
Roof: Composition
Property Type: Residential Attached
Style: Townhouse
Rental Info
Land Lease: No
Room Info
Kitchen Features: Breakfast Bar, Cabinets White, Eat-in Kitchen, Kitchen Island, Stone Counters, View to Family Room
Room Master Bathroom Features: Shower Only
Room Dining Room Features: Open Concept,Seats 12+
Special Features
Green Features: Insulation, Thermostat, Windows
Special Listing Conditions: None
Special Circumstances: None
Sqft Info
Building Area Total: 2453
Building Area Source: Builder
Tax Info
Tax Amount Annual: 5493
Tax Year: 2,023
Tax Parcel Letter: 22-5450-1189-188-2
Unit Info
Num Units In Community: 187
Utilities / Hvac
Cool System: Central Air, Electric, Gas, Multi Units, Zoned
Electric: 110 Volts
Heating: Electric, Zoned
Utilities: Cable Available, Underground Utilities
Sewer: Public Sewer
Waterfront / Water
Water Body Name: None
Water Source: Public
Waterfront Features: None
Directions
Take 400 to Exit 11. East on Windward Pkwy. Right on Northpoint Pkwy. Right on Lighthouse Lane. Take third turn off roundabout. Continue left on Caravelle. Left on Topsail Lane. Right on Catamaran Court. Continue down toward far end of Catamaran. Home is on the right side.Listing Provided courtesy of Keller Williams North Atlanta
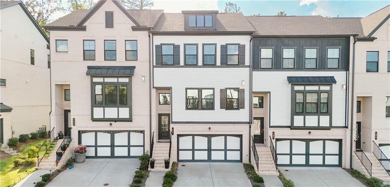
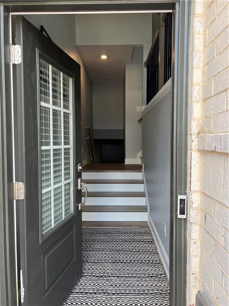
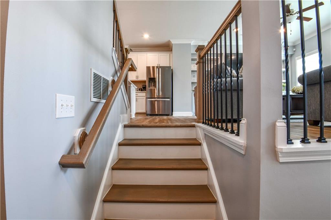
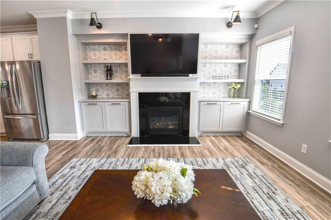
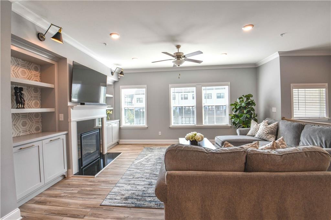
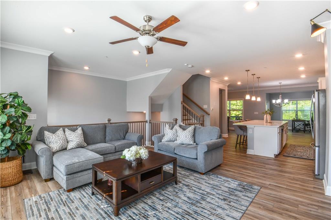
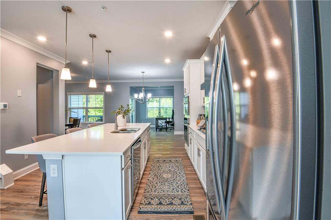
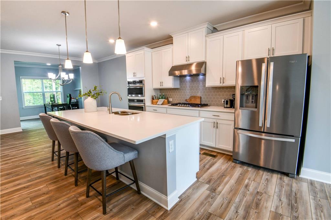
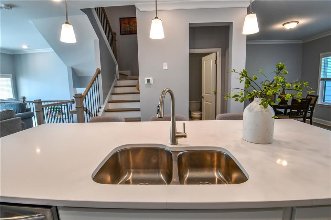
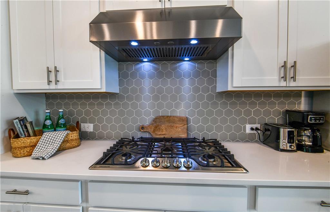
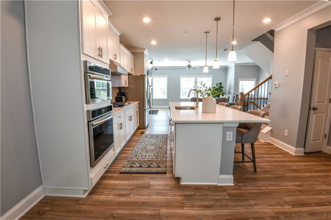
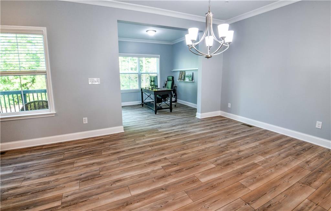
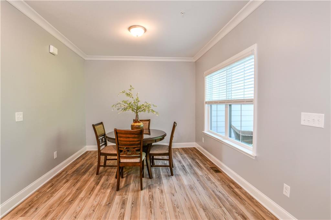
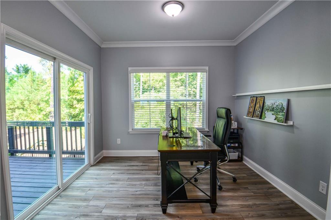
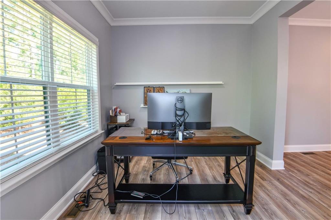
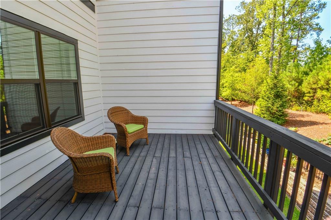
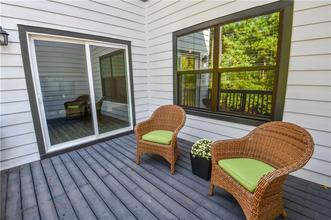
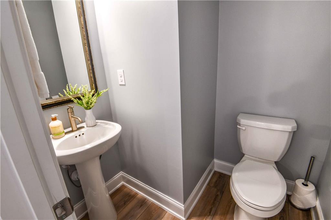
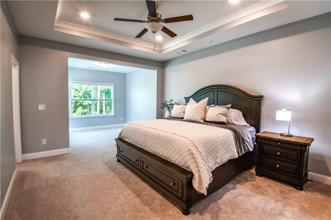
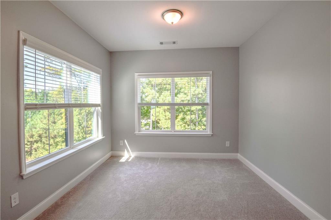
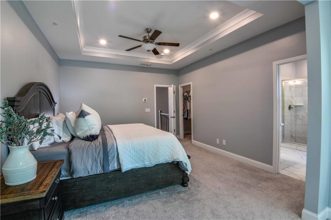
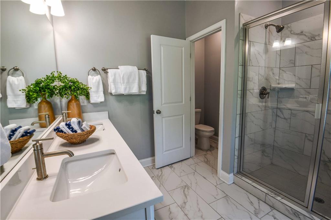
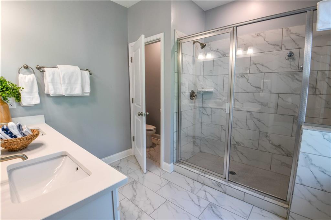
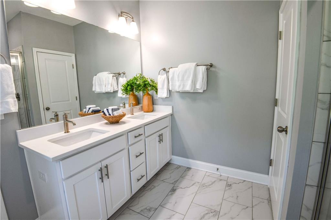
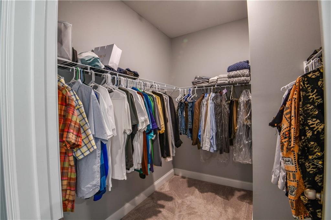
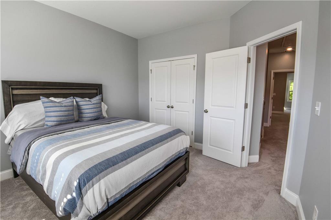
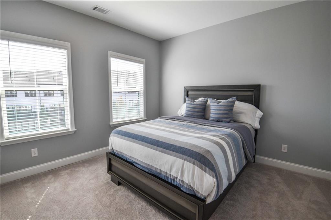
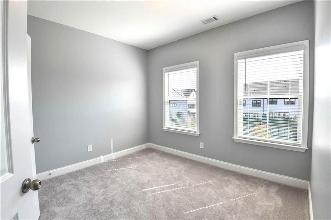
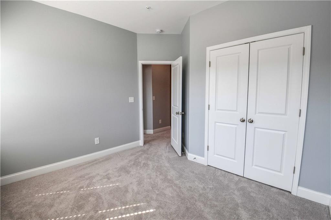
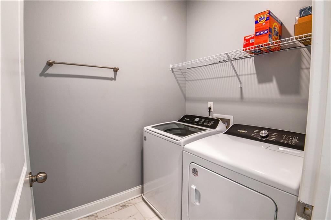
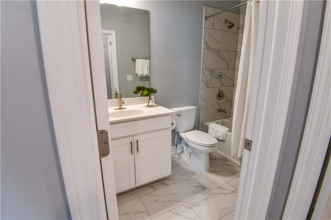
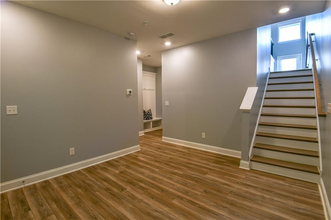
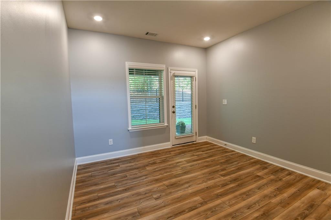
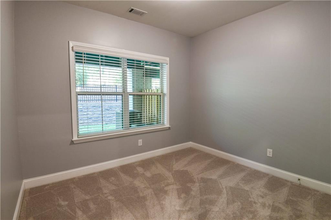
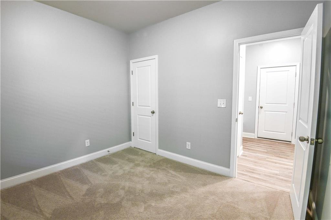
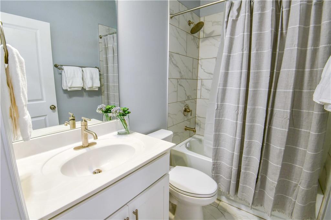
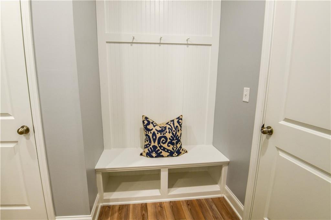
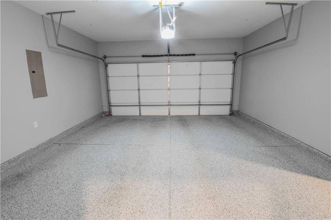
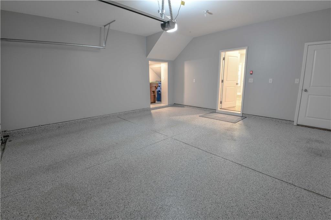
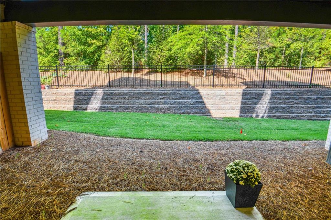
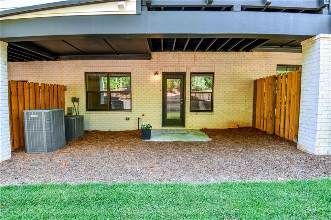
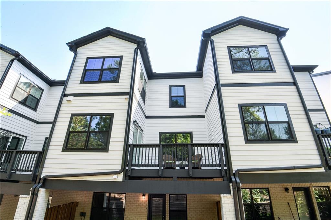
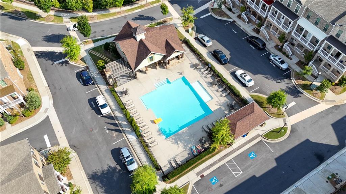
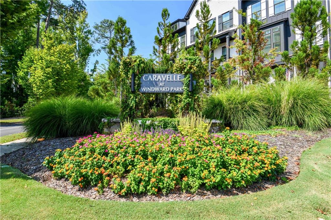
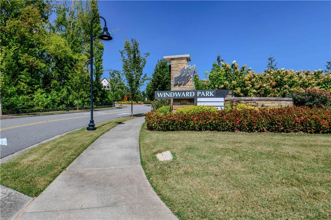
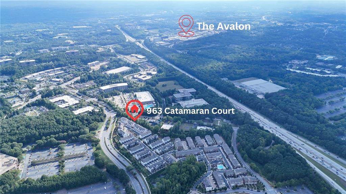
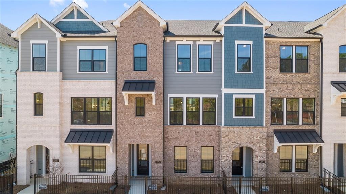
 MLS# 389432055
MLS# 389432055 