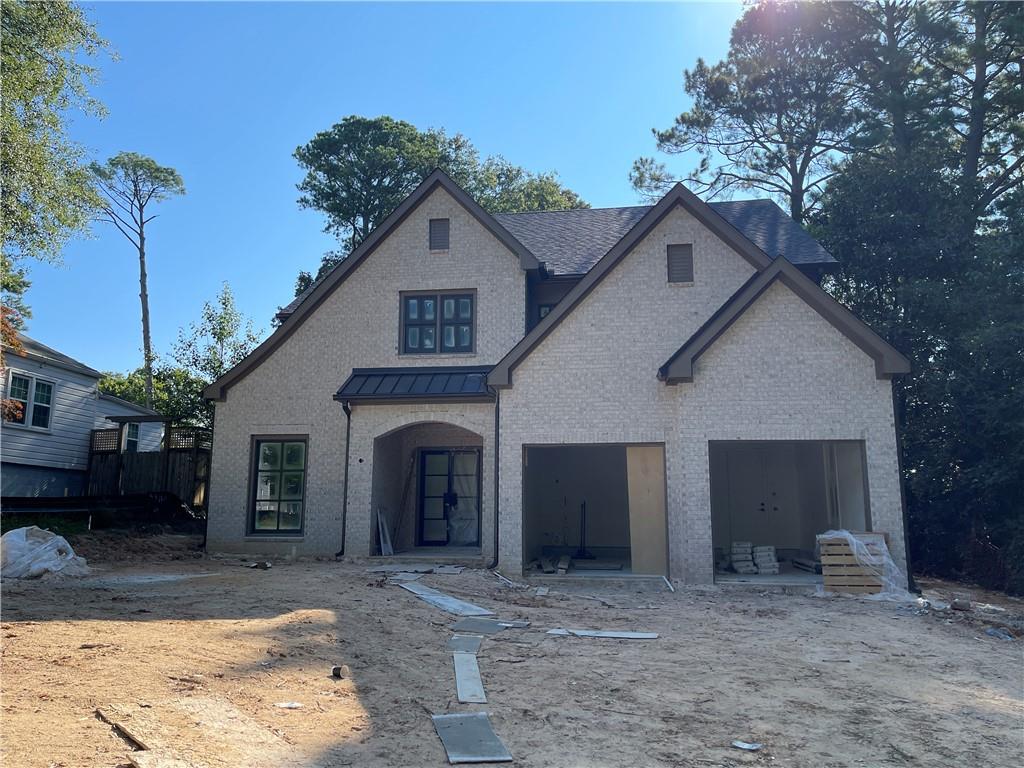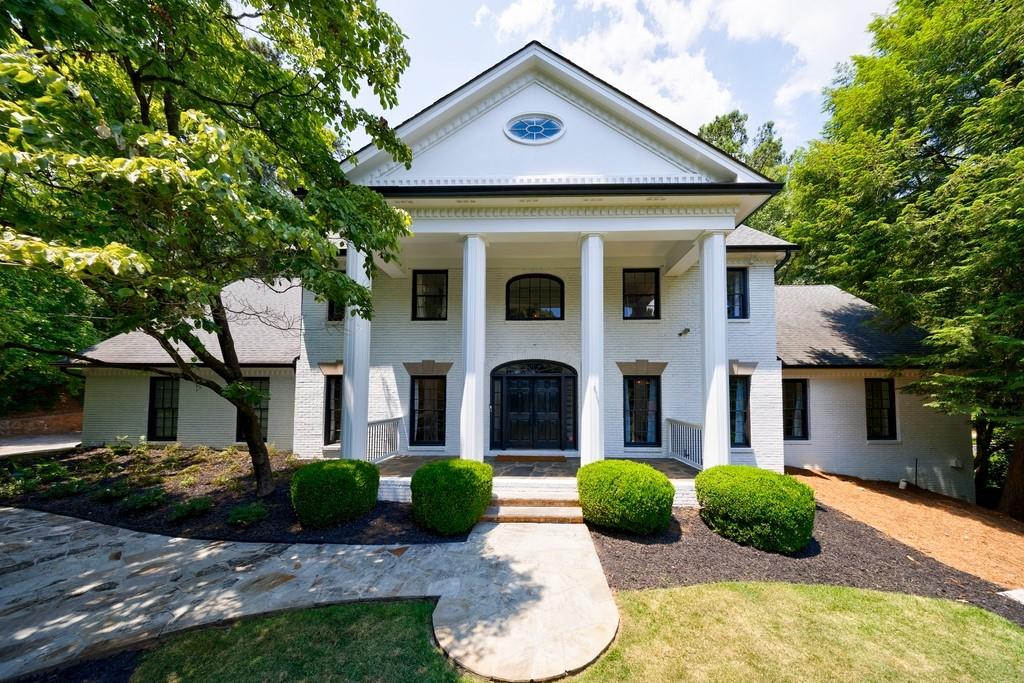Viewing Listing MLS# 402441363
Atlanta, GA 30328
- 5Beds
- 5Full Baths
- 1Half Baths
- N/A SqFt
- 1985Year Built
- 0.91Acres
- MLS# 402441363
- Residential
- Single Family Residence
- Active
- Approx Time on Market17 days
- AreaN/A
- CountyFulton - GA
- Subdivision Chattahoochee North
Overview
Price $200k beiow recent appraisal!! New interior and exterior paint, hardwood floors one main level, updated light fixtures, beautiful well maintained pool and home with many upgrades throughout. Traditional Family Home in Sandy Springs!!Discover this gorgeous, spacious home nestled in a serene cul-de-sac just moments from the Chattahoochee River and vibrant Sandy Springs dining and entertainment. Set atop a bluff, this residence boasts an elegant two-story foyer with a sweeping curved staircase, welcoming you with double leaded glass front doors.The sunlit living room, featuring a marble fireplace, seamlessly flows into a large formal dining room, perfect for gatherings. The bright, white kitchen is a chef's dream, complete with an island breakfast bar, a breakfast room, and a large laundry room with ample cabinetry and a sink.Enjoy the vaulted family room with its stunning stone fireplace and built-in bookshelves, as well as a spacious vaulted sunroom adorned with beams and stone arch details. French doors lead to a generous Fiberon deck that overlooks the sparkling pool and beautifully landscaped private yard.The first-floor primary suite offers high ceilings, two sitting areas, and another stone fireplace. The luxurious primary bath features a large shower, a soaking tub, his and hers sinks, and three walk-in closets for all your storage needs. Upstairs, you'll find two ensuite bedrooms and two additional bedrooms that share a full bathroom.The finished terrace level adds significant value with a recreation room complete with a bar, a media room featuring a movie projector, a workout room with mirrored walls, and an adorable hand-painted playroom with a stage. An additional room on this level could easily serve as a sixth bedroom.Step outside to your private, fenced yard, where you'll find a pool, hot tub, and a charming playhouse, perfect for family fun. Special features throughout the home include hardwood floors on the main floor, new carpeting on second floor, fresh interior and exterior paint, a three-car garage, and a low-maintenance Hard Coat stucco exterior.This exceptional home offers a perfect blend of luxury, comfort, and convenience, making it the ideal haven for your family.
Association Fees / Info
Hoa: No
Community Features: Near Schools, Near Shopping, Near Trails/Greenway, Park
Bathroom Info
Main Bathroom Level: 1
Halfbaths: 1
Total Baths: 6.00
Fullbaths: 5
Room Bedroom Features: Master on Main, Oversized Master, Sitting Room
Bedroom Info
Beds: 5
Building Info
Habitable Residence: No
Business Info
Equipment: Home Theater, Irrigation Equipment
Exterior Features
Fence: Back Yard, Fenced, Stone, Wood, Wrought Iron
Patio and Porch: Deck
Exterior Features: Lighting, Private Entrance, Private Yard, Rear Stairs, Storage
Road Surface Type: Asphalt, Paved
Pool Private: Yes
County: Fulton - GA
Acres: 0.91
Pool Desc: Electric Heat, Fenced, In Ground, Pool/Spa Combo, Private, Waterfall
Fees / Restrictions
Financial
Original Price: $1,595,000
Owner Financing: No
Garage / Parking
Parking Features: Driveway, Garage, Garage Door Opener, Garage Faces Side, Kitchen Level, On Street, Storage
Green / Env Info
Green Energy Generation: None
Handicap
Accessibility Features: None
Interior Features
Security Ftr: Secured Garage/Parking, Security Gate, Smoke Detector(s)
Fireplace Features: Gas Log, Gas Starter, Glass Doors, Great Room, Living Room, Master Bedroom
Levels: Three Or More
Appliances: Dishwasher, Disposal, Double Oven, Dryer, Gas Range, Microwave, Refrigerator, Washer
Laundry Features: Electric Dryer Hookup, Laundry Room, Main Level, Sink
Interior Features: Beamed Ceilings, Bookcases, Cathedral Ceiling(s), Central Vacuum, Double Vanity, Dry Bar, Entrance Foyer 2 Story, High Ceilings 9 ft Upper, High Ceilings 10 ft Main, His and Hers Closets, Vaulted Ceiling(s), Walk-In Closet(s)
Flooring: Carpet, Ceramic Tile, Hardwood
Spa Features: Private
Lot Info
Lot Size Source: Public Records
Lot Features: Back Yard, Cul-De-Sac, Private, Sloped, Sprinklers In Front, Sprinklers In Rear
Lot Size: 155x342x104x199
Misc
Property Attached: No
Home Warranty: No
Open House
Other
Other Structures: Shed(s),Storage
Property Info
Construction Materials: Stone, Stucco
Year Built: 1,985
Property Condition: Resale
Roof: Asbestos Shingle, Composition, Shingle
Property Type: Residential Detached
Style: European, Traditional
Rental Info
Land Lease: No
Room Info
Kitchen Features: Breakfast Bar, Breakfast Room, Cabinets White, Keeping Room, Kitchen Island, Pantry Walk-In, Solid Surface Counters, View to Family Room
Room Master Bathroom Features: Double Vanity,Separate Tub/Shower,Skylights,Vaulte
Room Dining Room Features: Seats 12+,Separate Dining Room
Special Features
Green Features: None
Special Listing Conditions: None
Special Circumstances: None
Sqft Info
Building Area Total: 8334
Building Area Source: Appraiser
Tax Info
Tax Amount Annual: 11629
Tax Year: 2,023
Tax Parcel Letter: 17-0129-0002-010-7
Unit Info
Utilities / Hvac
Cool System: Ceiling Fan(s), Central Air, Zoned
Electric: 220 Volts
Heating: Forced Air, Natural Gas, Zoned
Utilities: Cable Available, Electricity Available, Natural Gas Available, Phone Available, Sewer Available, Underground Utilities
Sewer: Public Sewer
Waterfront / Water
Water Body Name: None
Water Source: Public
Waterfront Features: None
Directions
From Sandy Springs, travel North on Johnson Ferry Road to a right on Riverside Drive (just inside the river) then quick left on North Riverside Circle. Home will be just before the cut-de-sac on your left.Listing Provided courtesy of Dorsey Alston Realtors
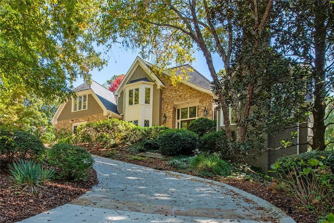
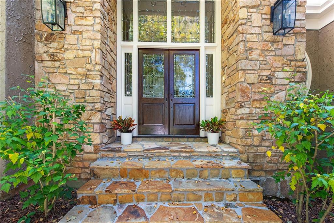
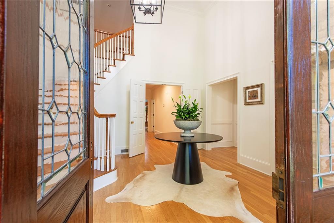
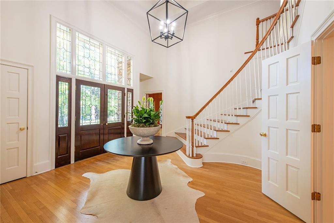
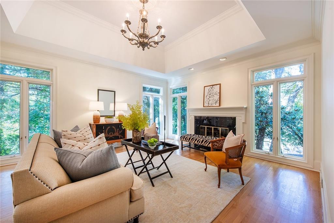
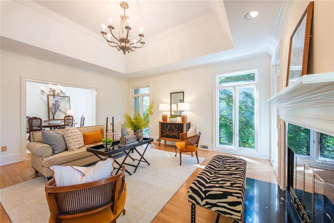
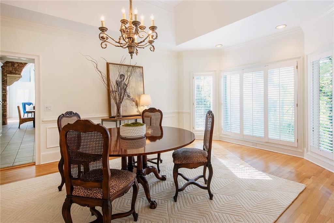
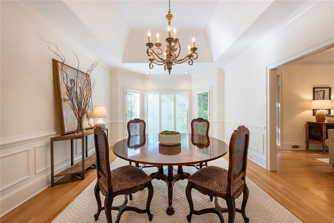
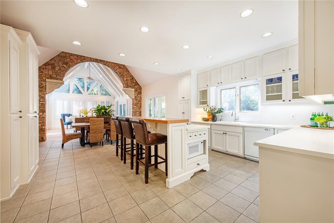
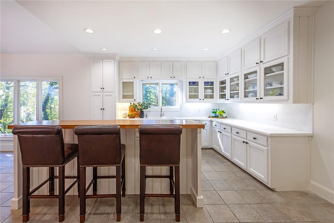
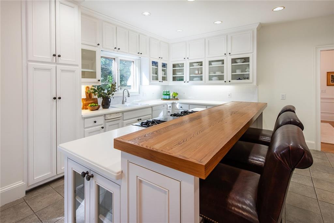
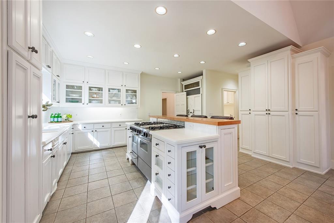
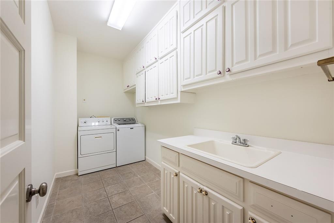
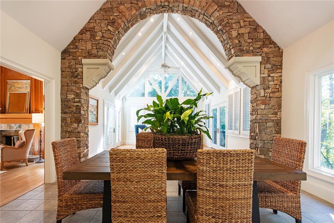
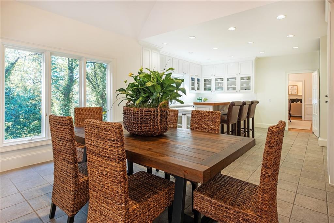
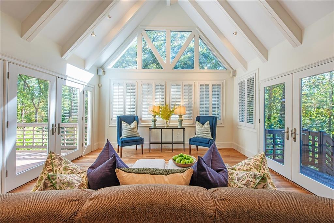
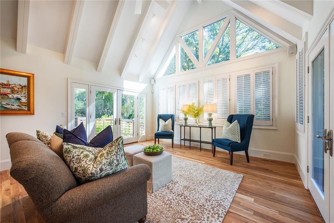
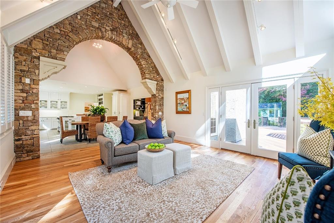
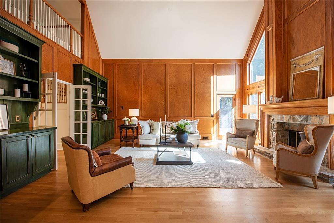
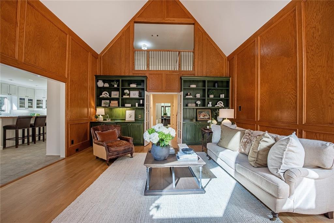
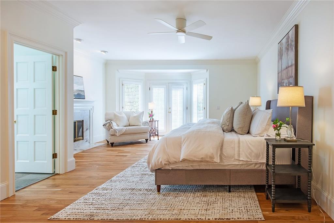
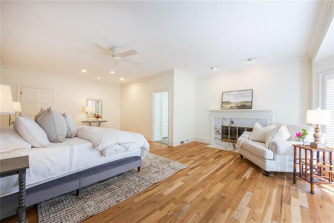
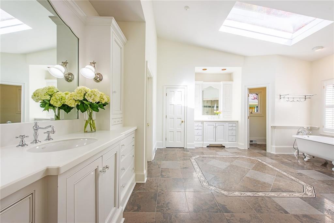
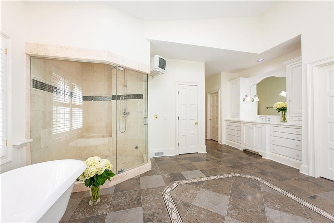
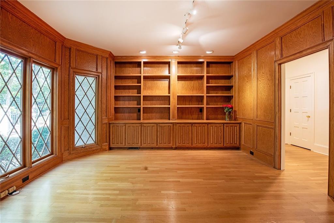
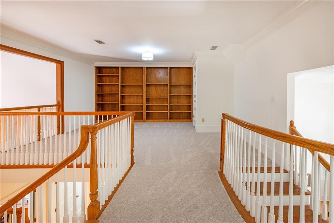
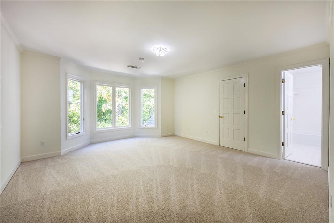
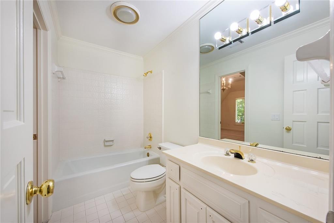
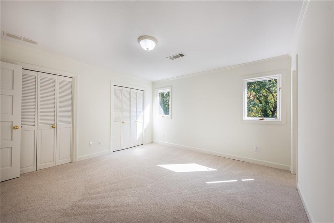
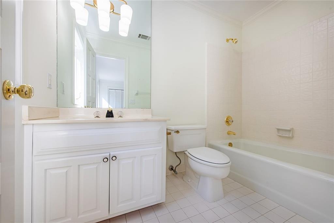
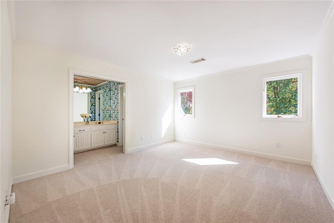
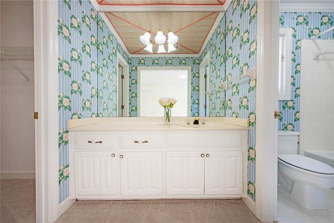
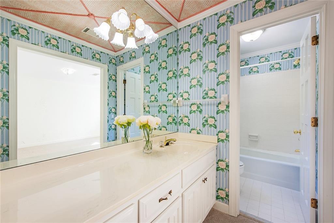
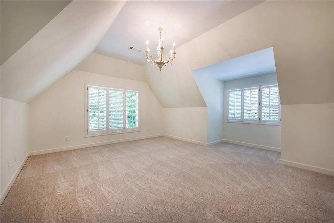
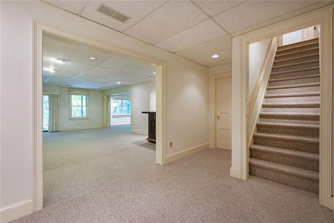
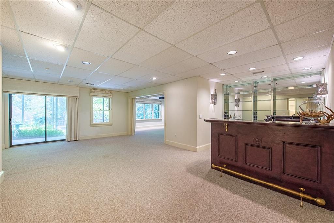
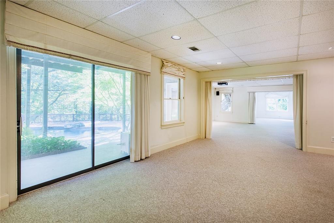
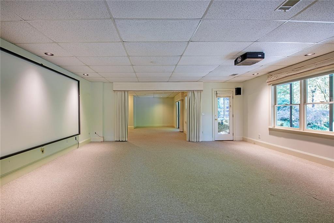
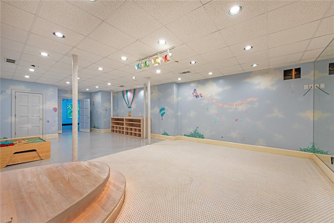
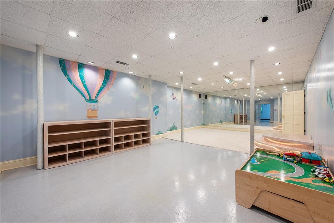
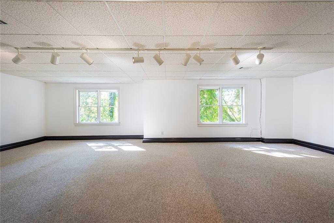
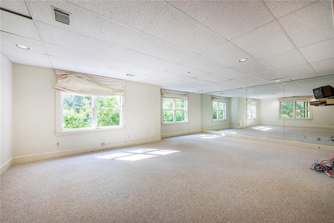
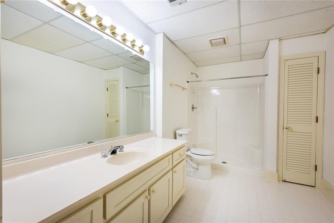
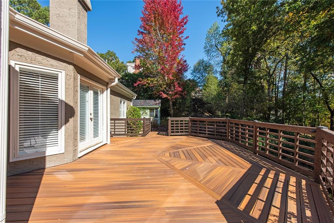
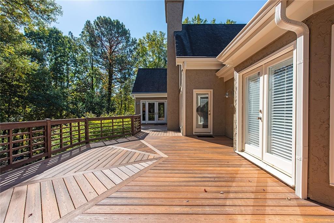
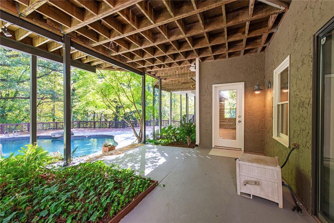
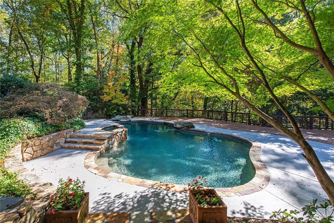
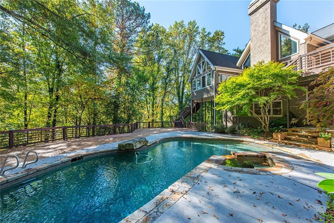
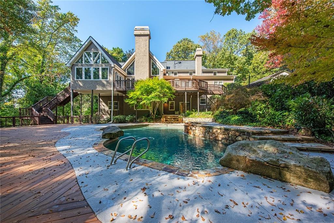
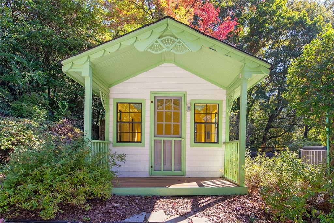
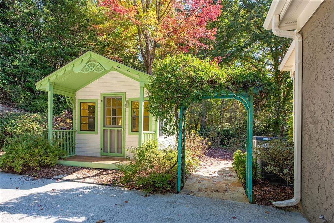
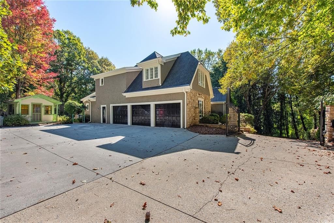
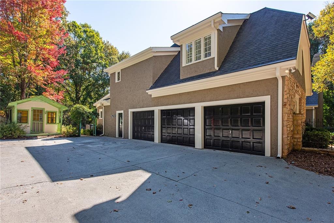
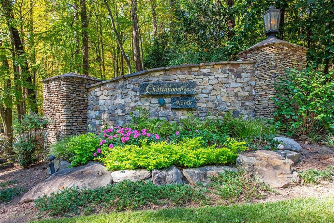
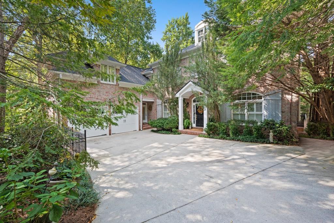
 MLS# 402427661
MLS# 402427661 