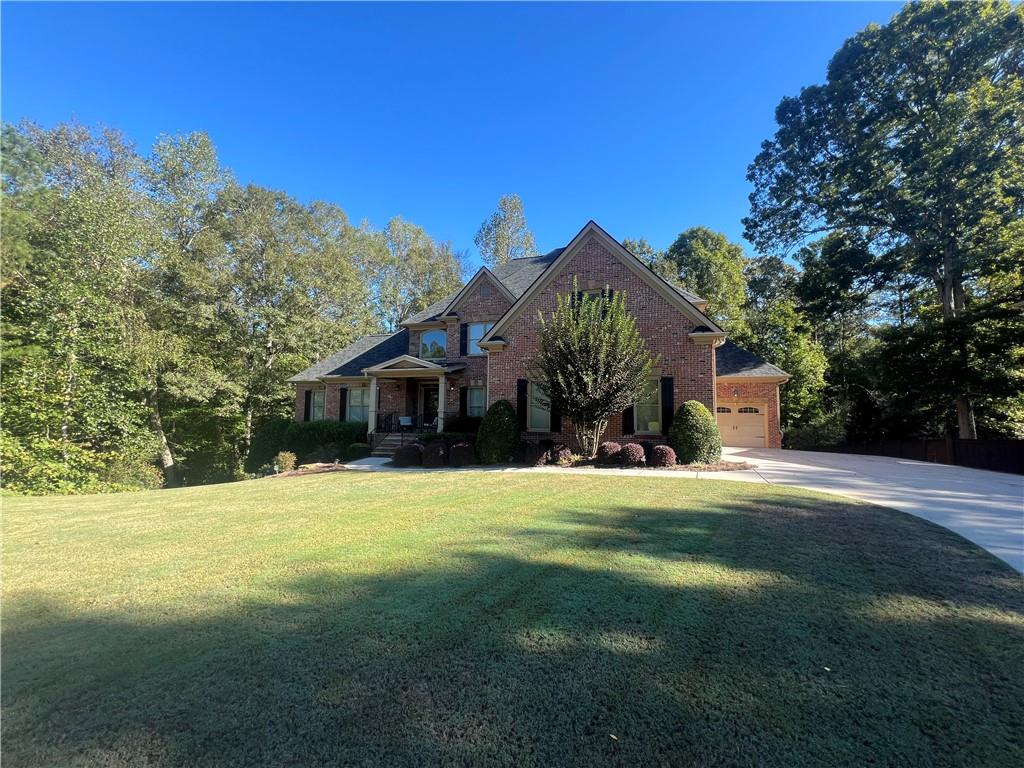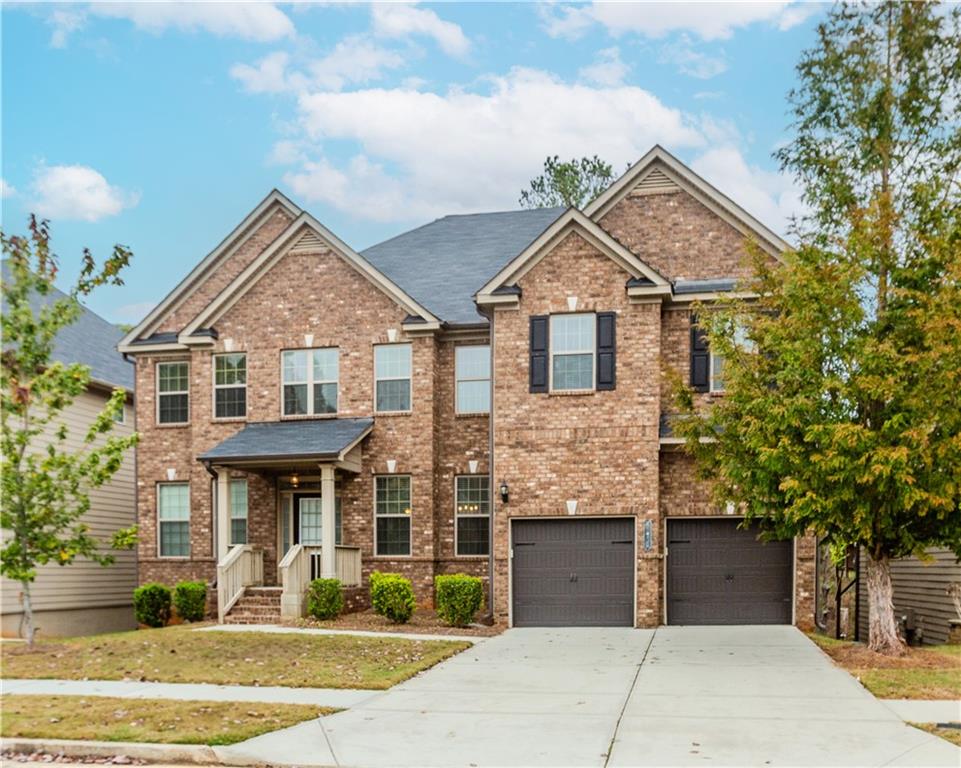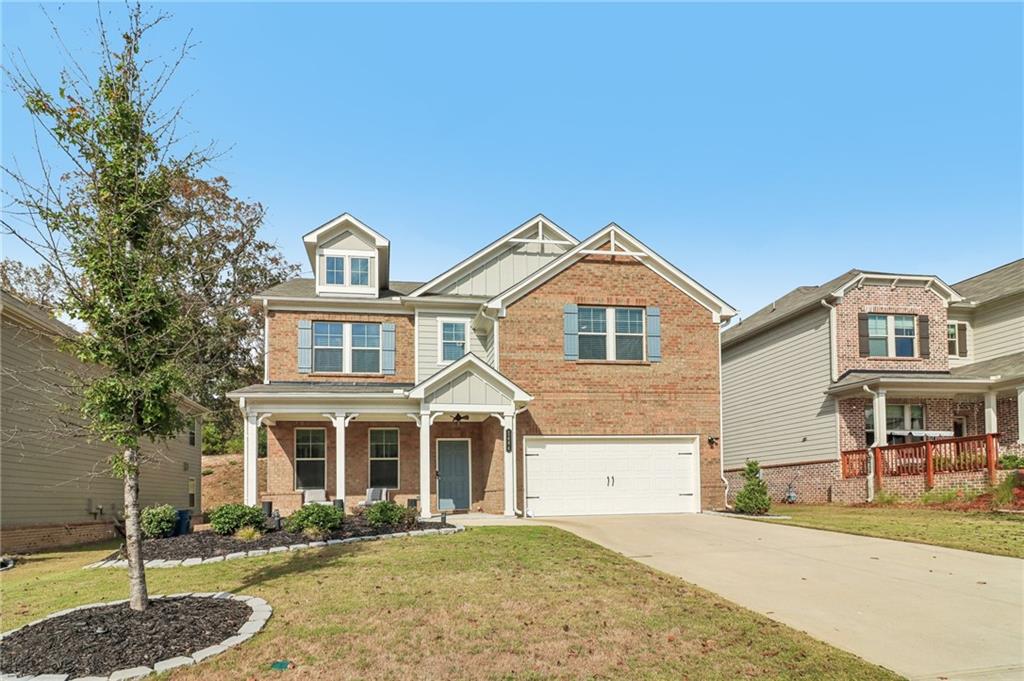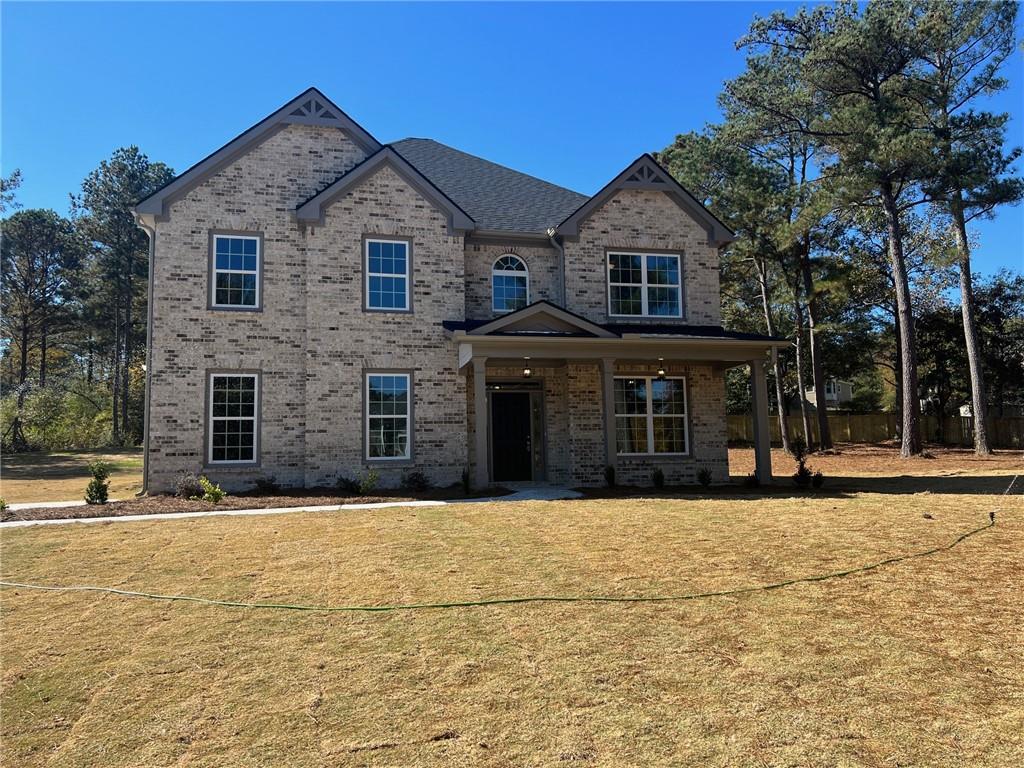Viewing Listing MLS# 402415694
Lawrenceville, GA 30043
- 4Beds
- 3Full Baths
- 1Half Baths
- N/A SqFt
- 1995Year Built
- 0.28Acres
- MLS# 402415694
- Residential
- Single Family Residence
- Active
- Approx Time on Market2 months, 15 days
- AreaN/A
- CountyGwinnett - GA
- Subdivision Whitehawk
Overview
This stunning home offers an open floor plan with 4 spacious bedrooms and 3.5 bathrooms, providing ample living and flex space. The main level features separate living and dining rooms, while the cozy family room opens to a bright sunroom, perfect for relaxing or entertaining. Step outside to a large deck that overlooks a beautifully maintained, level, and fenced backyardideal for outdoor activities. The fully finished basement offers even more space, perfect for a home office, gym, or recreation room. Upstairs, the oversized master suite is a true retreat, complete with a fireplace, sitting area, and plenty of natural light. Three additional bedrooms provide comfort and versatility for family or guests. Located in a desirable swim/tennis community, this home is nestled on a cul-de-sac and falls within the sought-after Peachtree Ridge High School cluster. Conveniently close to I-85, this home combines elegance, convenience, and amazing curb appeal. It wont disappoint!
Association Fees / Info
Hoa: Yes
Hoa Fees Frequency: Annually
Hoa Fees: 650
Community Features: Clubhouse, Homeowners Assoc, Playground, Pool, Sidewalks, Street Lights, Tennis Court(s)
Association Fee Includes: Swim, Tennis
Bathroom Info
Halfbaths: 1
Total Baths: 4.00
Fullbaths: 3
Room Bedroom Features: Oversized Master, Sitting Room
Bedroom Info
Beds: 4
Building Info
Habitable Residence: No
Business Info
Equipment: None
Exterior Features
Fence: Back Yard, Fenced
Patio and Porch: Deck, Patio
Exterior Features: Private Yard, Rain Gutters
Road Surface Type: Asphalt, Paved
Pool Private: No
County: Gwinnett - GA
Acres: 0.28
Pool Desc: None
Fees / Restrictions
Financial
Original Price: $577,000
Owner Financing: No
Garage / Parking
Parking Features: Garage
Green / Env Info
Green Energy Generation: None
Handicap
Accessibility Features: None
Interior Features
Security Ftr: Smoke Detector(s)
Fireplace Features: Factory Built, Family Room, Master Bedroom
Levels: Two
Appliances: Dishwasher, Gas Range, Microwave
Laundry Features: Laundry Room, Upper Level
Interior Features: Bookcases, Disappearing Attic Stairs, Double Vanity, Entrance Foyer, High Ceilings 9 ft Upper, High Ceilings 10 ft Main, Tray Ceiling(s), Walk-In Closet(s)
Flooring: Carpet, Ceramic Tile, Hardwood
Spa Features: None
Lot Info
Lot Size Source: Public Records
Lot Features: Back Yard, Cul-De-Sac, Front Yard, Private
Lot Size: x 78
Misc
Property Attached: No
Home Warranty: No
Open House
Other
Other Structures: None
Property Info
Construction Materials: Other
Year Built: 1,995
Property Condition: Resale
Roof: Composition, Shingle
Property Type: Residential Detached
Style: Traditional
Rental Info
Land Lease: No
Room Info
Kitchen Features: Breakfast Bar, Cabinets White, Eat-in Kitchen, Kitchen Island, Pantry Walk-In, Solid Surface Counters, View to Family Room, Wine Rack
Room Master Bathroom Features: Double Vanity,Separate Tub/Shower,Vaulted Ceiling(
Room Dining Room Features: Butlers Pantry,Separate Dining Room
Special Features
Green Features: Thermostat
Special Listing Conditions: None
Special Circumstances: Investor Owned
Sqft Info
Building Area Total: 3057
Building Area Source: Owner
Tax Info
Tax Amount Annual: 6038
Tax Year: 2,023
Tax Parcel Letter: R7084-394
Unit Info
Utilities / Hvac
Cool System: Ceiling Fan(s), Central Air
Electric: 110 Volts, 220 Volts in Laundry
Heating: Central, Natural Gas
Utilities: Cable Available, Electricity Available, Phone Available, Water Available
Sewer: Public Sewer
Waterfront / Water
Water Body Name: None
Water Source: Public
Waterfront Features: None
Directions
I-85 North to exit 109 (Old Peachtree Road). Turn right on Sever Road, left on Tab Roberts (just past Jackson ES) then right into the Whitehawk Subdivision. Turn right on Eagle Valley CtListing Provided courtesy of Mark Spain Real Estate
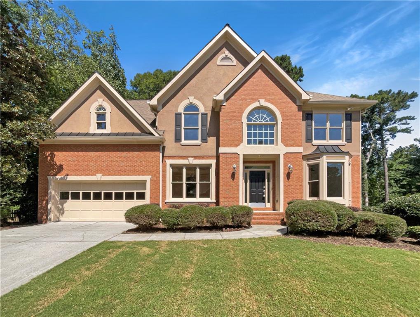
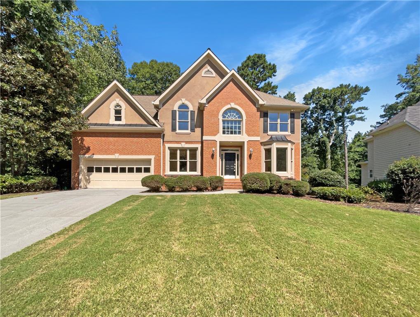
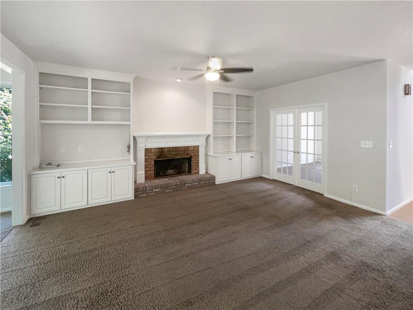
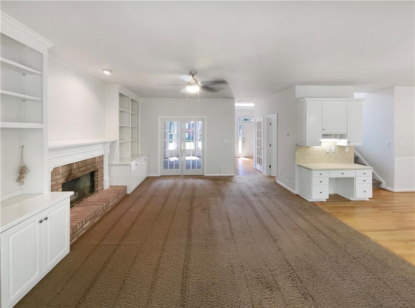
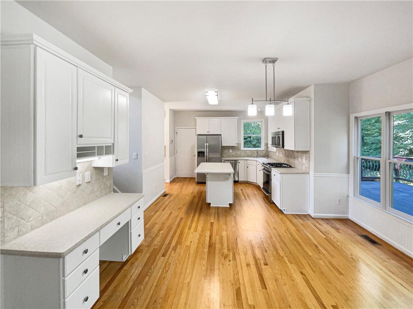
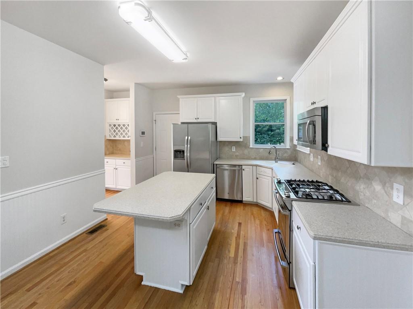
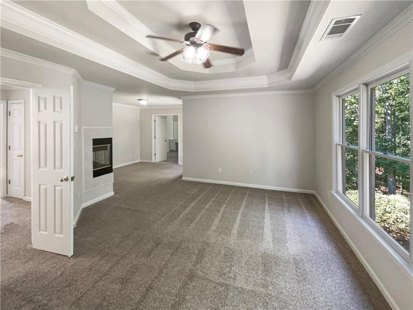
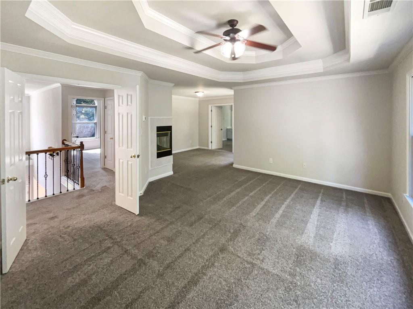
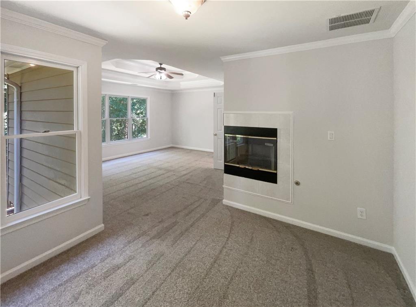
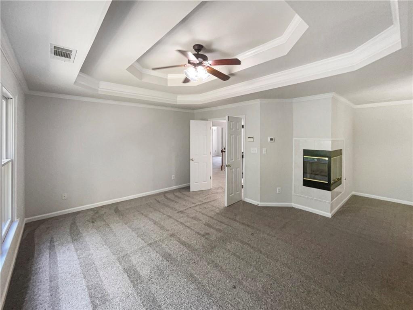
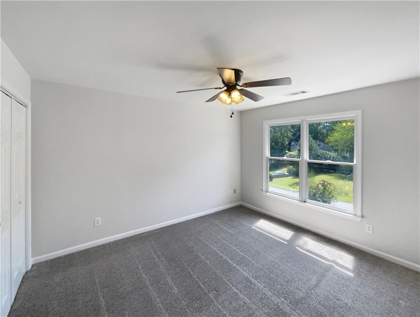
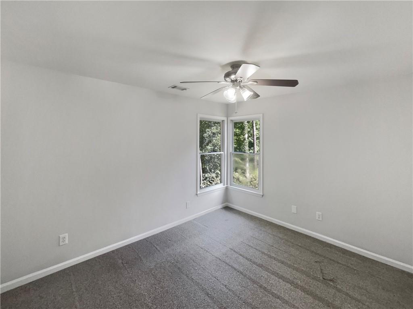
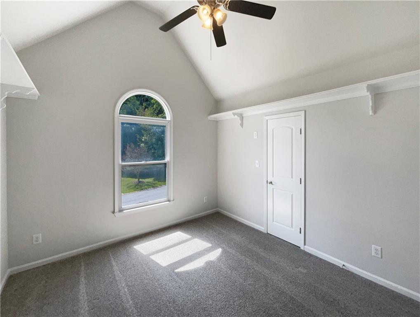
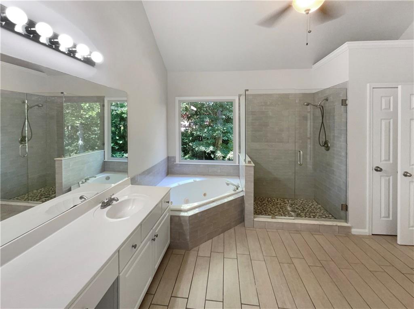
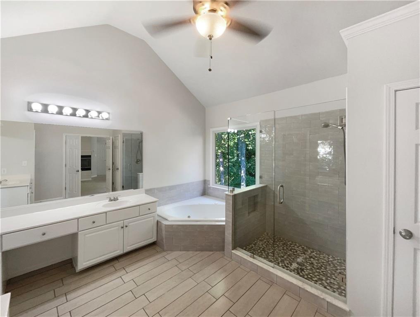
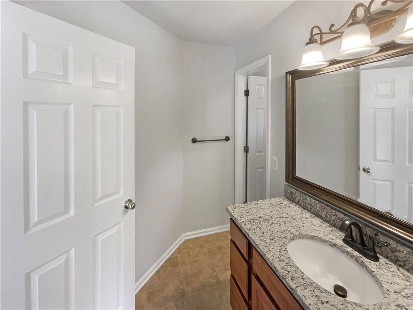
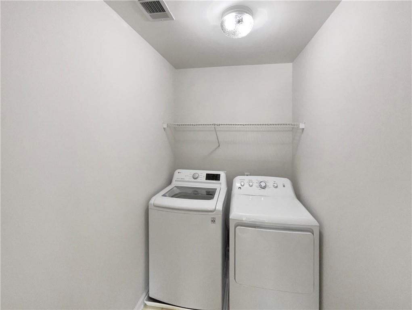
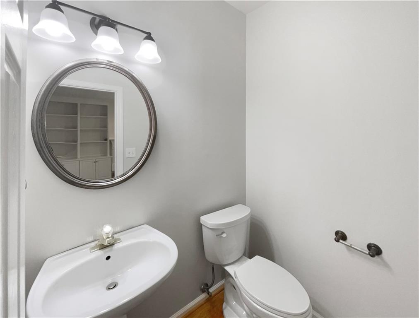
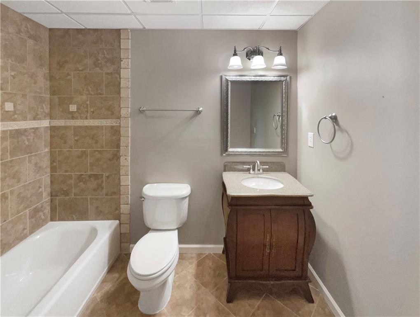
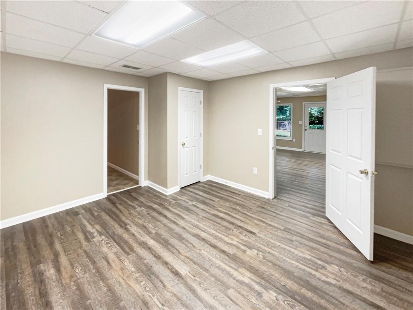
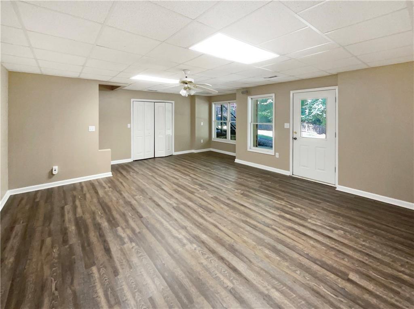
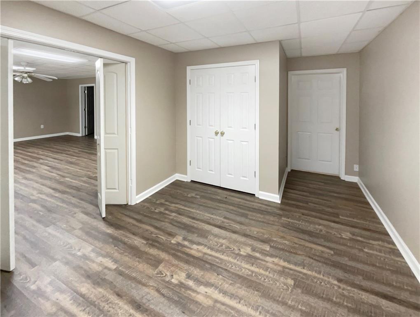
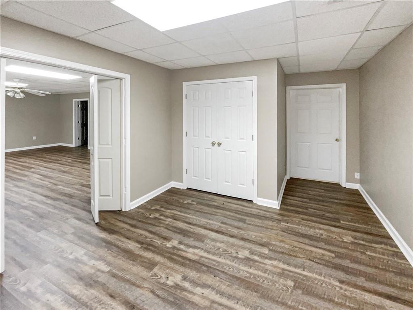
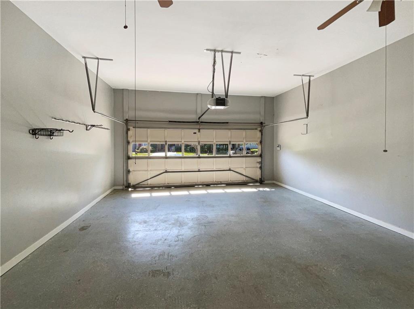
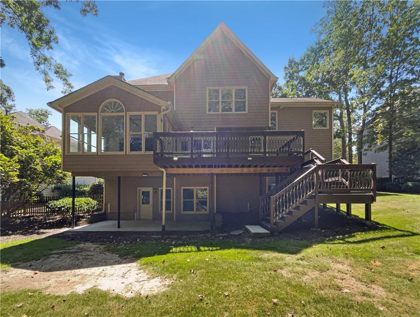
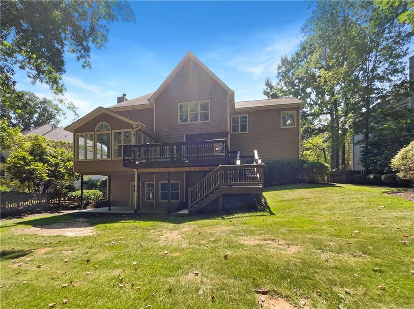
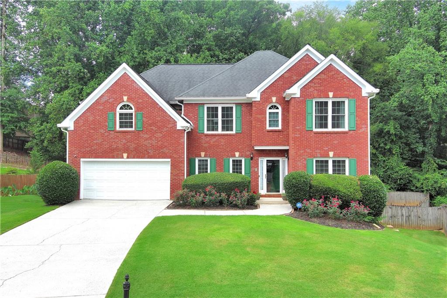
 MLS# 411484025
MLS# 411484025 