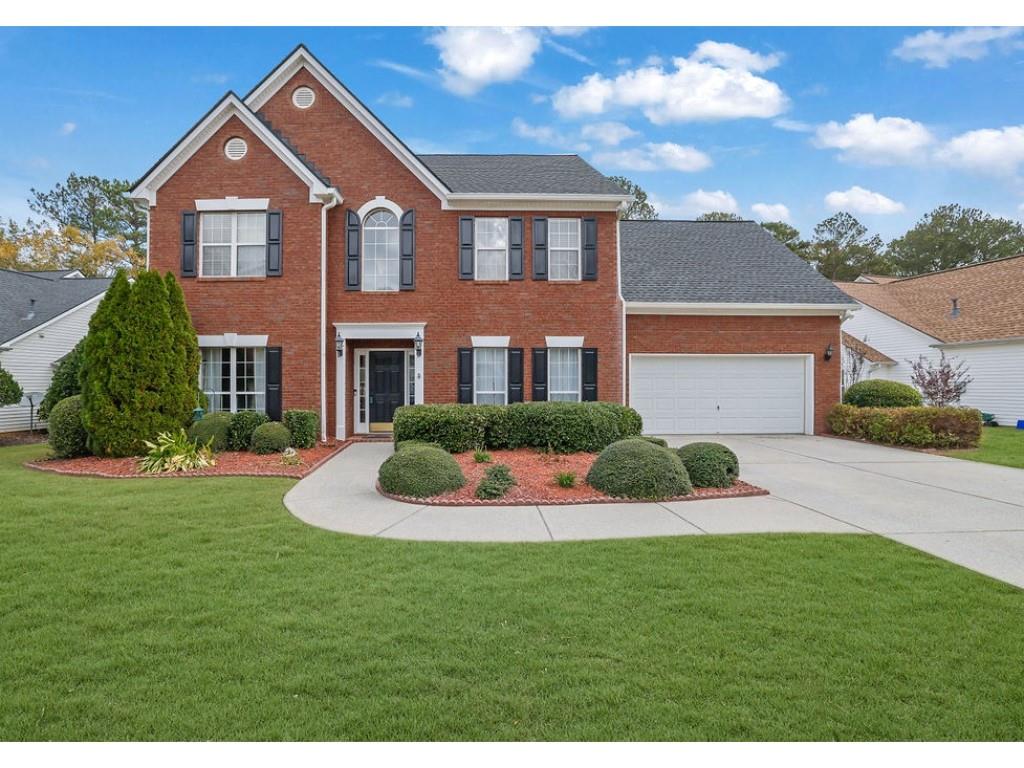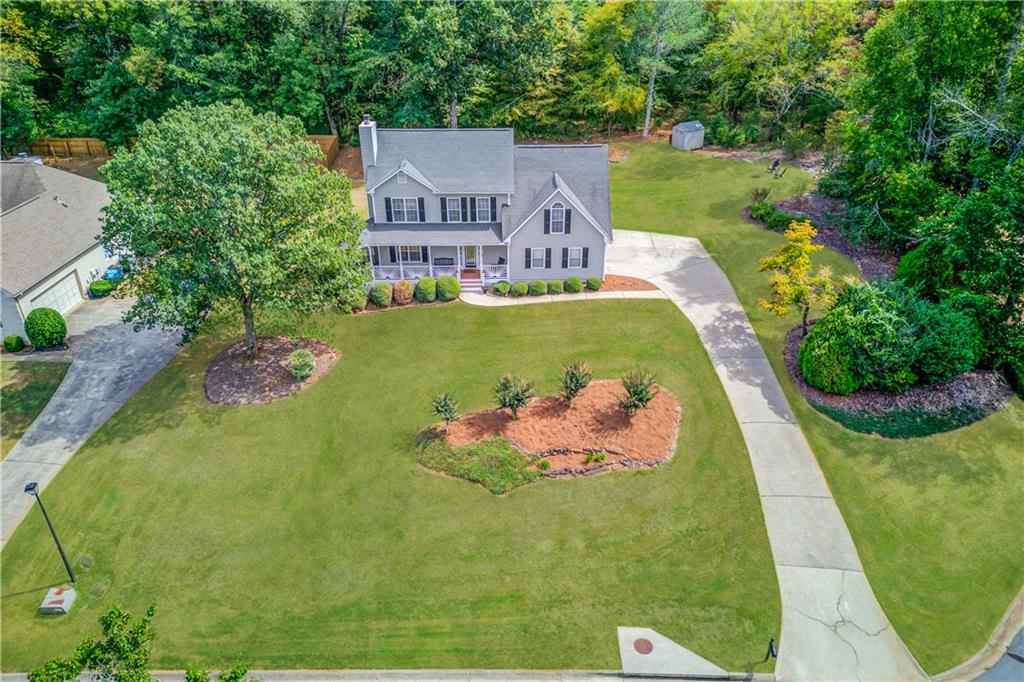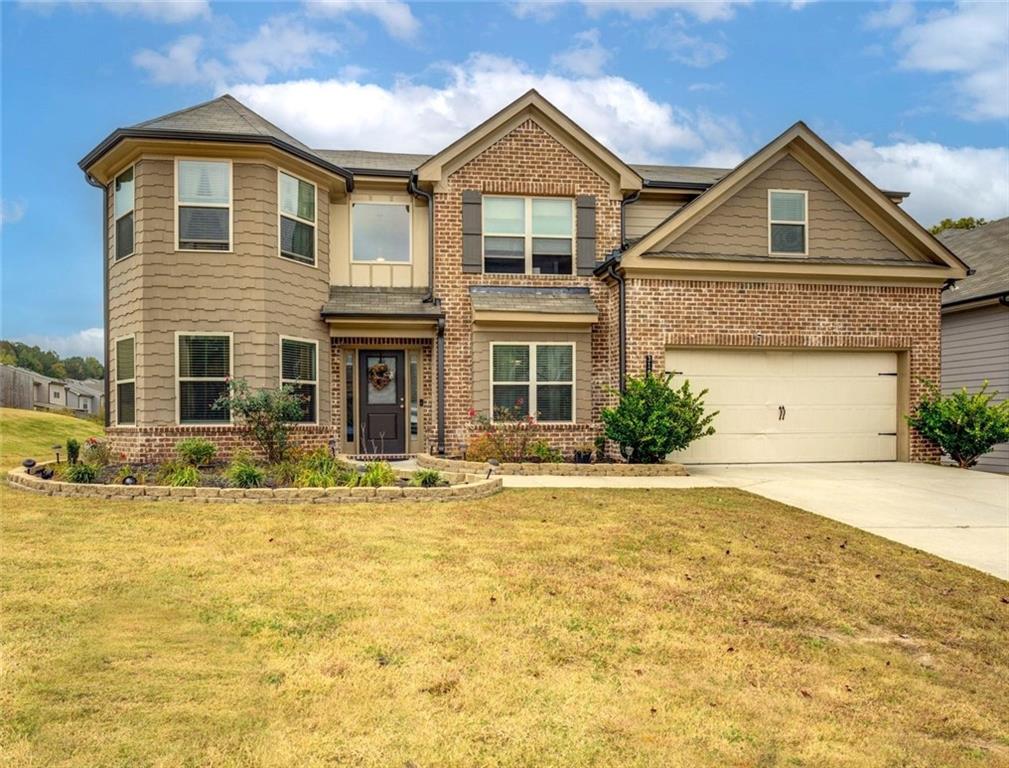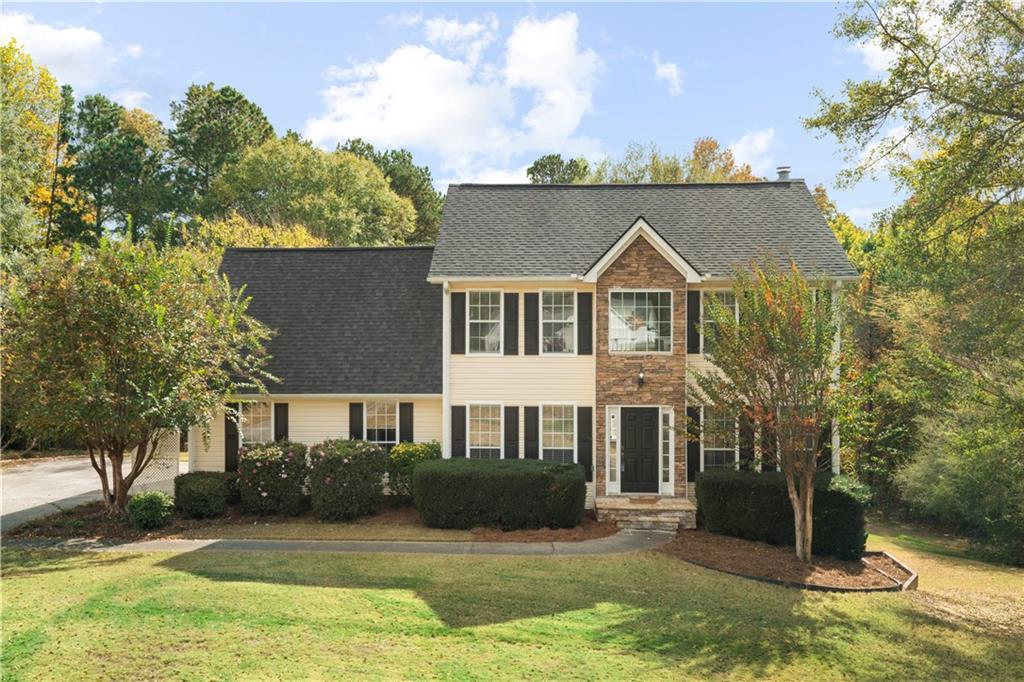Viewing Listing MLS# 402412995
Dacula, GA 30019
- 4Beds
- 2Full Baths
- 1Half Baths
- N/A SqFt
- 1994Year Built
- 0.79Acres
- MLS# 402412995
- Residential
- Single Family Residence
- Active
- Approx Time on Market2 months, 7 days
- AreaN/A
- CountyGwinnett - GA
- Subdivision Thornwood
Overview
Modern Farmhouse luxury awaits you! Nestled in an established suburb 34 miles outside of Atlanta in the growing city of Covington Georgia, you'll find this masterfully remodeled 2 story, 4 bedroom, 2 1/2 bath home with owners suite on the main floor, a full unfinished basement, 1+ acre lot, upgraded finishes and extras galore! As you drive up, you can't help but fall in love with the beautiful and massive wraparound porch. All you need is your rocking chairs and a pitcher of fresh-squeezed lemonade to enjoy the evening breeze with ease. The interior has been thoughtfully remodeled and boasts several all-new upgrades that include luxury vinyl plank flooring, new plumbing, lighting, and new professional grade water heater. The newly redesigned kitchen is a showstopper! From the sparkling quartz countertops, to the matching mirrored glass backsplash, brand new stainless appliances and a matching 33"" stainless steel farmhouse sink - this kitchen is a head-turner! The primary elegant bedroom offers plenty of living space and sitting area to include a spa-like bathroom with custom porcelain tile-work, custom-built frameless shower, and freestanding soaking tub. The gas burning fireplace is the perfect place for friends and family to cozily gather in the great room just off the expanded kitchen and breakfast nook of this open floor plan. The secondary bathroom with custom porcelain tile accents and the secondary bedrooms are all located on the second floor. This includes a bonus/ flex room that can serve as a bedroom, game room, gym, library, theater, home office man or woman cave. The full daylight basement is unfinished, awaiting the creative buyer who can create whatever their heart desires. The basement also offers an exterior entry with a separate boat door or garage entry for a possible mother-in law suite or great for the savvy investor looking to create additional cash flow opportunities. There is also a new deck to enjoy the cool of the morning with a good book, or the next outdoor movie night with friends. The possibilities are endless with this fabulous home!
Association Fees / Info
Hoa: No
Community Features: Near Public Transport, Near Schools, Near Shopping, Near Trails/Greenway, Restaurant
Bathroom Info
Main Bathroom Level: 1
Halfbaths: 1
Total Baths: 3.00
Fullbaths: 2
Room Bedroom Features: Master on Main
Bedroom Info
Beds: 4
Building Info
Habitable Residence: No
Business Info
Equipment: None
Exterior Features
Fence: None
Patio and Porch: Deck, Front Porch, Side Porch, Wrap Around
Exterior Features: Private Entrance, Private Yard, Rain Gutters
Road Surface Type: Paved
Pool Private: No
County: Gwinnett - GA
Acres: 0.79
Pool Desc: None
Fees / Restrictions
Financial
Original Price: $447,900
Owner Financing: No
Garage / Parking
Parking Features: Attached, Driveway, Garage, Garage Door Opener, Garage Faces Front, Level Driveway
Green / Env Info
Green Energy Generation: None
Handicap
Accessibility Features: None
Interior Features
Security Ftr: None
Fireplace Features: Decorative, Factory Built, Family Room
Levels: Two
Appliances: Dishwasher, Disposal, Gas Range, Microwave, Range Hood, Refrigerator
Laundry Features: Common Area, Main Level
Interior Features: Double Vanity, Entrance Foyer, High Speed Internet, Tray Ceiling(s), Walk-In Closet(s)
Flooring: Ceramic Tile, Laminate
Spa Features: None
Lot Info
Lot Size Source: Public Records
Lot Features: Back Yard, Front Yard
Lot Size: x 145
Misc
Property Attached: No
Home Warranty: No
Open House
Other
Other Structures: Storage
Property Info
Construction Materials: Wood Siding
Year Built: 1,994
Property Condition: Updated/Remodeled
Roof: Composition
Property Type: Residential Detached
Style: A-Frame, Traditional
Rental Info
Land Lease: No
Room Info
Kitchen Features: Breakfast Bar, Cabinets White, Eat-in Kitchen, Pantry, Solid Surface Counters, View to Family Room
Room Master Bathroom Features: Double Vanity,Separate Tub/Shower,Soaking Tub
Room Dining Room Features: Seats 12+,Separate Dining Room
Special Features
Green Features: None
Special Listing Conditions: None
Special Circumstances: None
Sqft Info
Building Area Total: 2445
Building Area Source: Public Records
Tax Info
Tax Amount Annual: 3691
Tax Year: 2,023
Tax Parcel Letter: R2001B-033
Unit Info
Num Units In Community: 1
Utilities / Hvac
Cool System: Ceiling Fan(s), Central Air
Electric: Other
Heating: Central, Forced Air
Utilities: Cable Available, Electricity Available, Natural Gas Available, Phone Available, Sewer Available, Water Available
Sewer: Septic Tank
Waterfront / Water
Water Body Name: None
Water Source: Public
Waterfront Features: None
Directions
Use GPSListing Provided courtesy of Homesmart
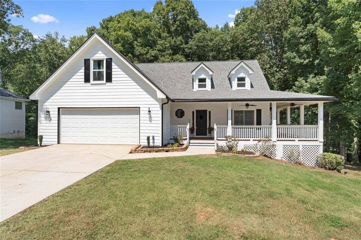
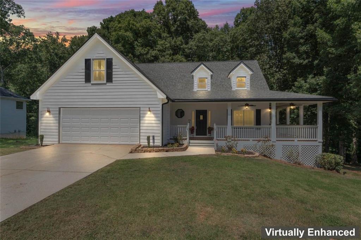
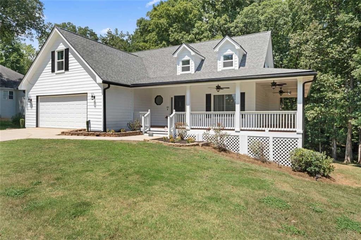
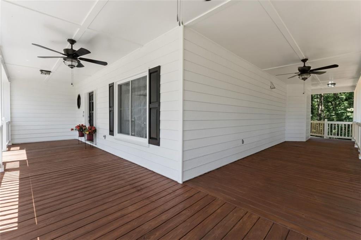
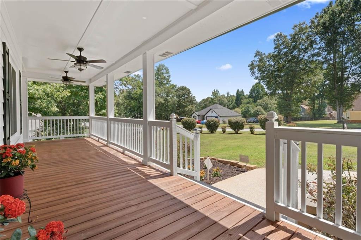
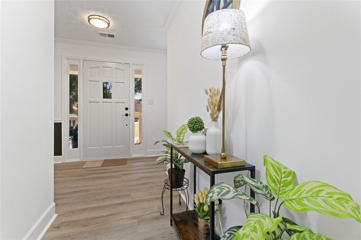
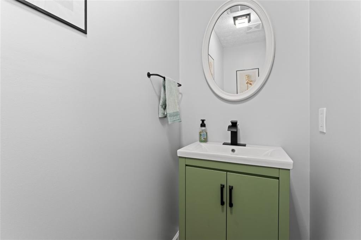
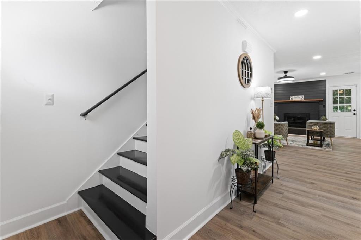
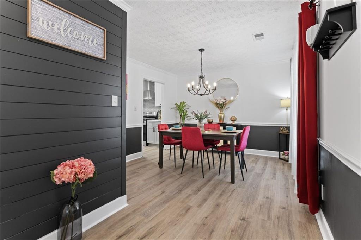
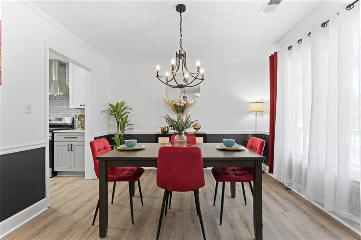
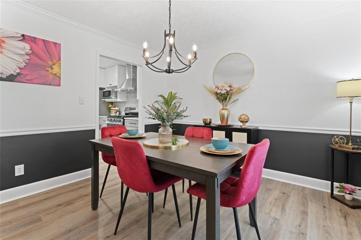
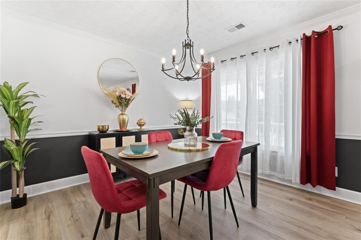
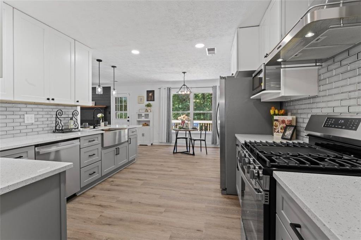
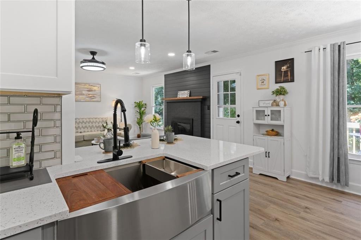
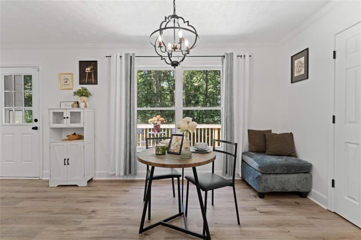
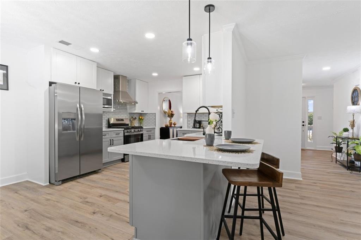
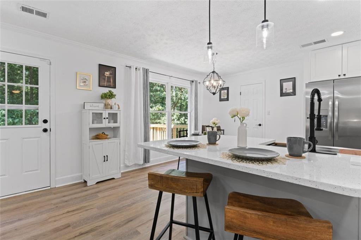
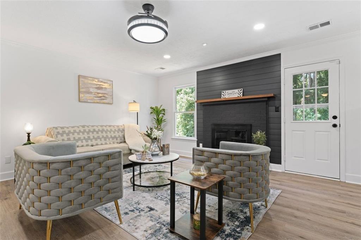
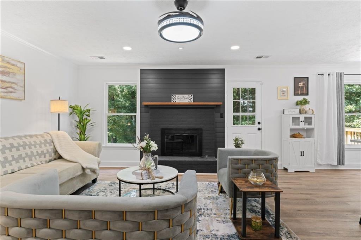
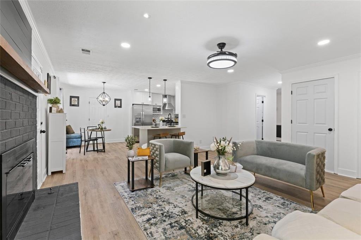
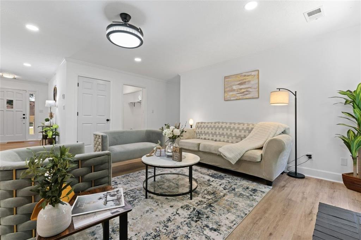
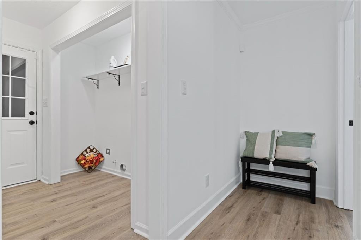
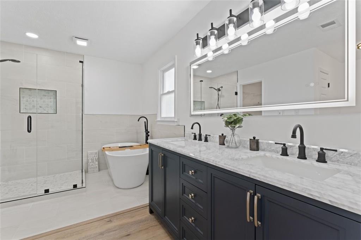
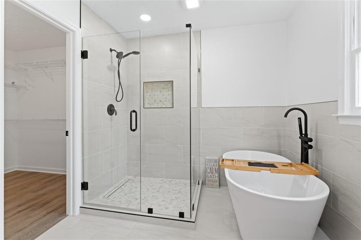
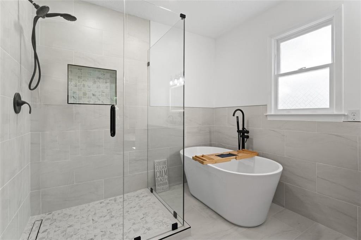
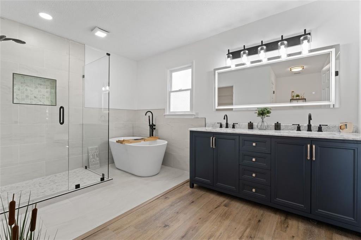
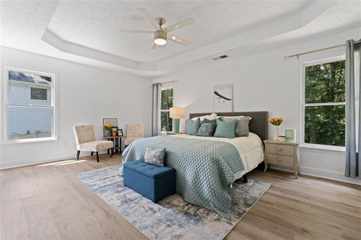
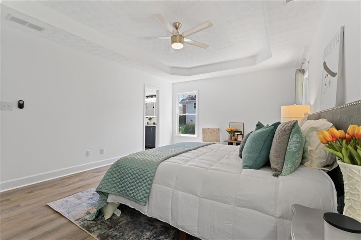
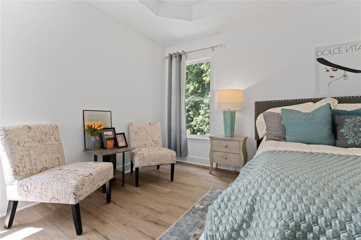
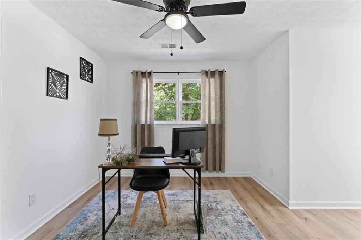
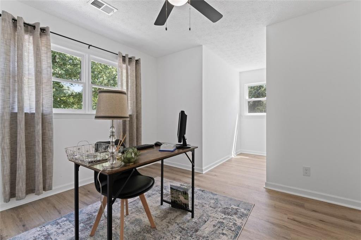
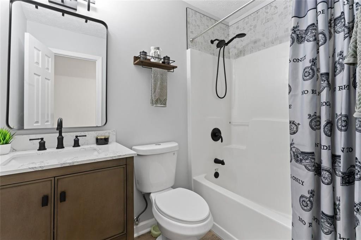
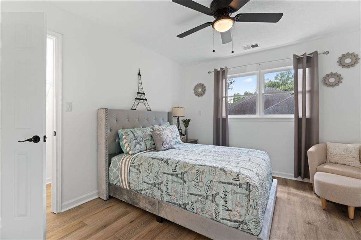
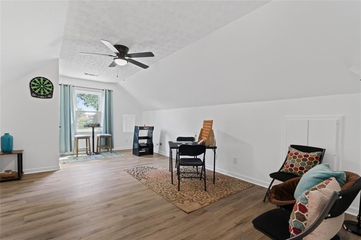
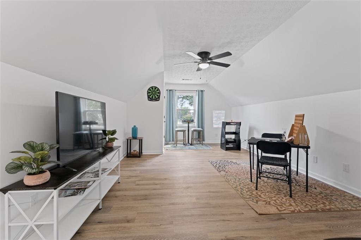
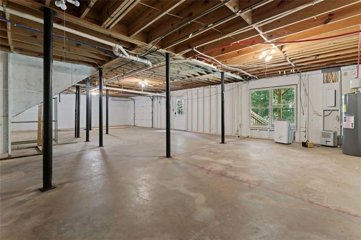
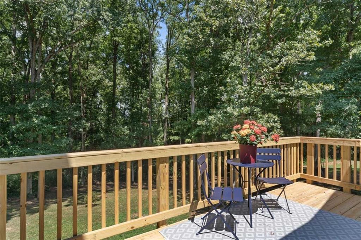
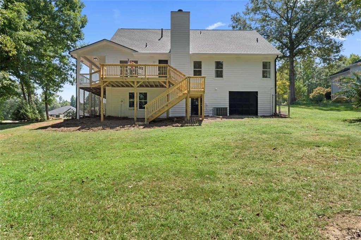
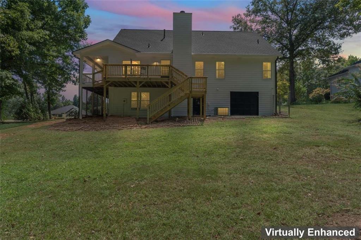
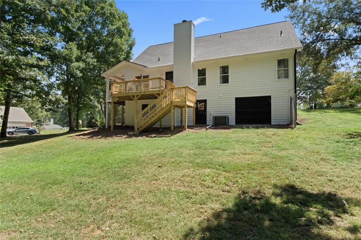
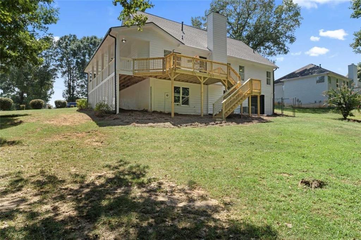
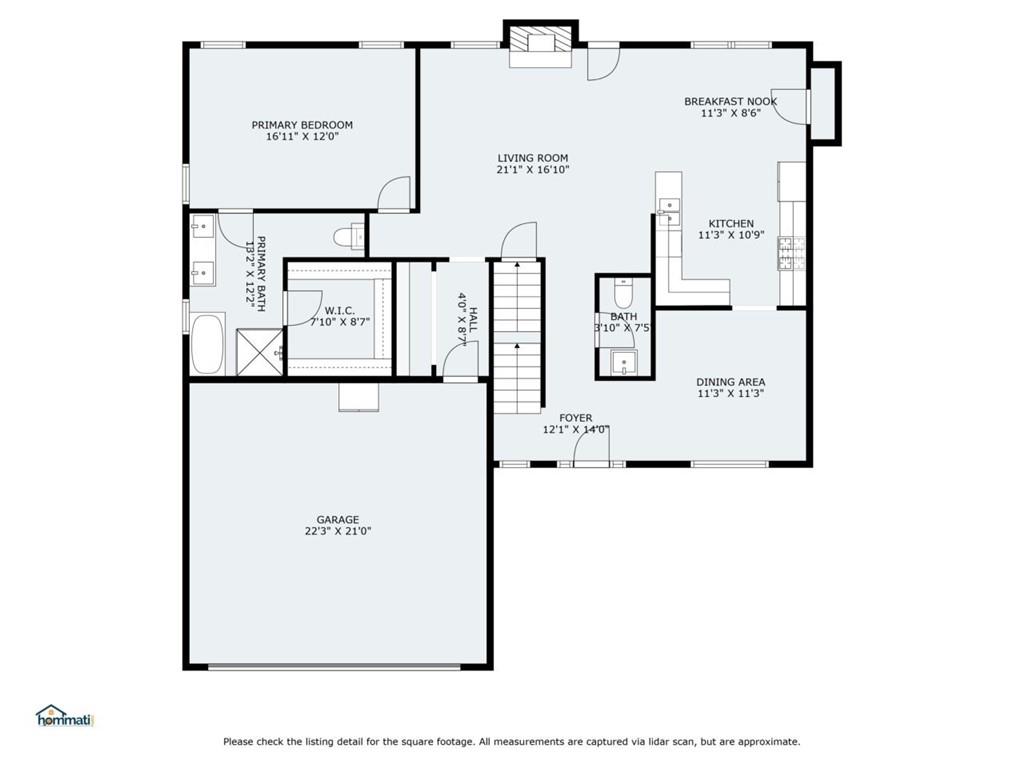
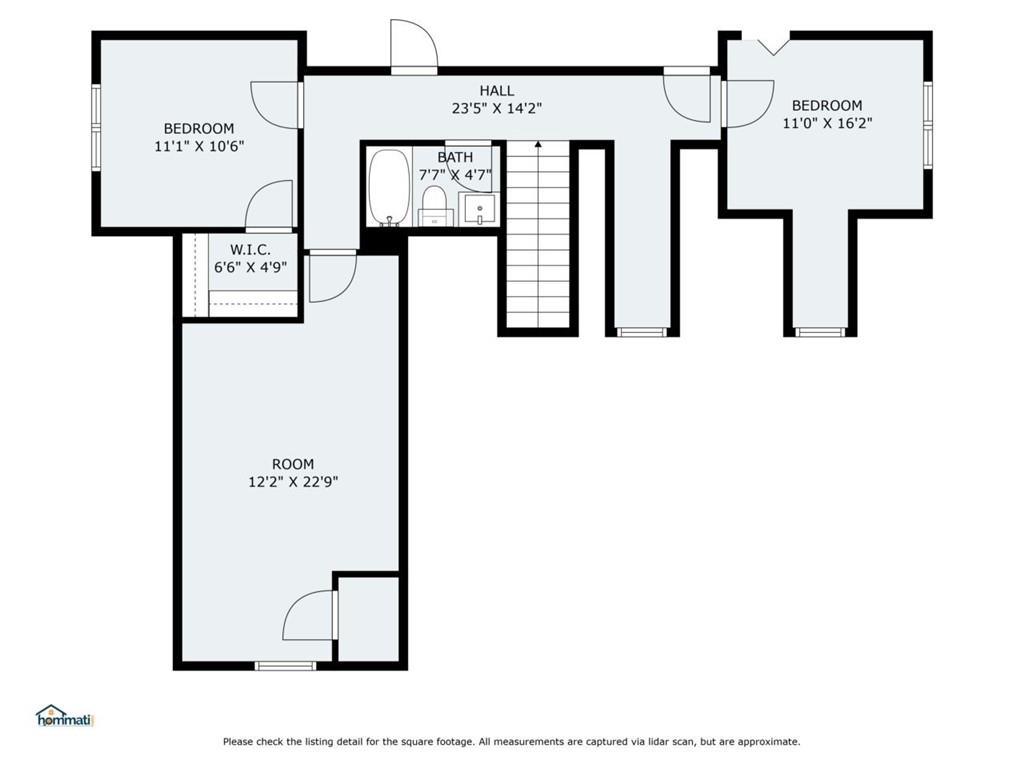
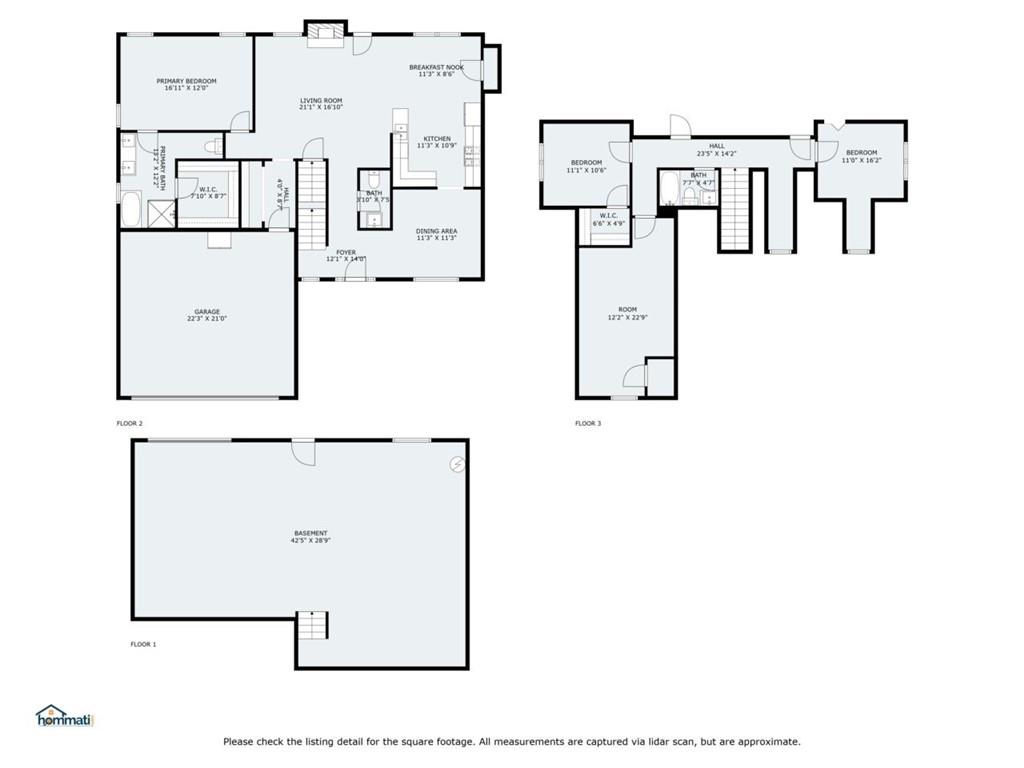
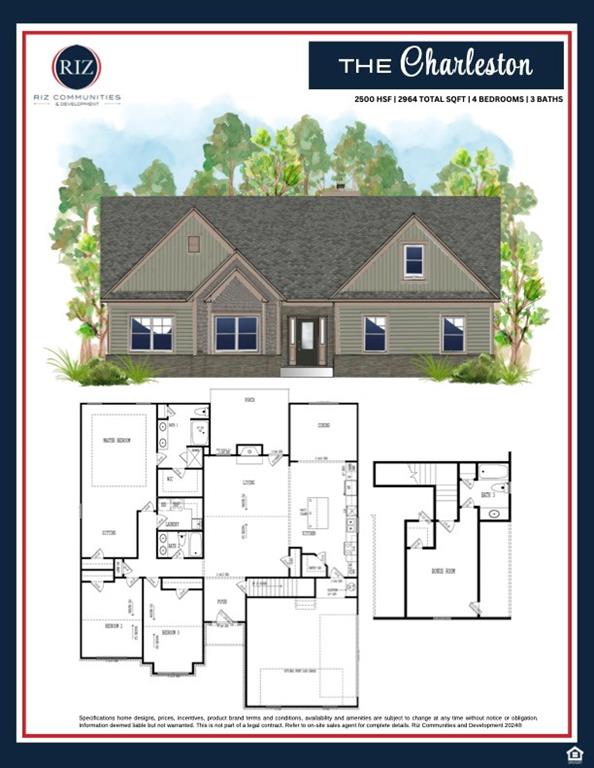
 MLS# 410436938
MLS# 410436938 