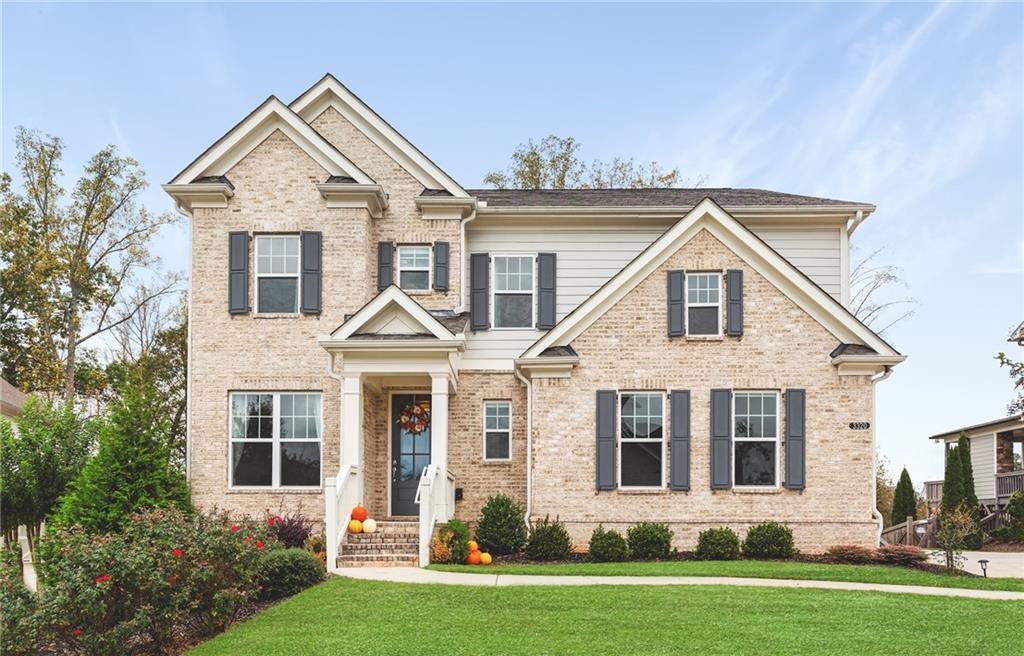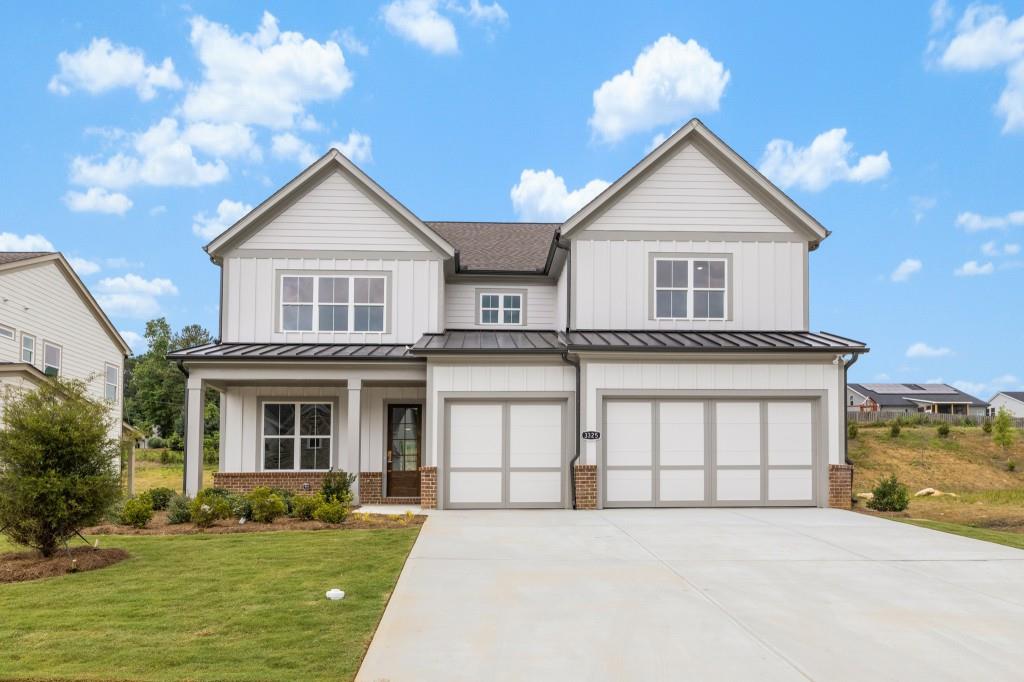Viewing Listing MLS# 402402562
Cumming, GA 30040
- 4Beds
- 3Full Baths
- 1Half Baths
- N/A SqFt
- 2024Year Built
- 0.18Acres
- MLS# 402402562
- Residential
- Single Family Residence
- Active
- Approx Time on Market2 months, 14 days
- AreaN/A
- CountyForsyth - GA
- Subdivision Promenade at Sawnee Village
Overview
FABULOUS FALL SAVINGS !! Welcome to Sawnee Village - Promenade a highly sought-after 55+ active adult community in the heart of Cumming! Highly popular McDaniel MODEL HOME on a corner lot is now available for purchase! Build your Dream Home Ranch Style plan with 10' ceiling, Chef's Kitchen that Opens to light filled Dining and Family, Owner's Suite with zero entry extended shower with drying area, dual vanities and spacious Walk-in Closet. Two additional Bedrooms with secondary Bathroom featuring walk-in shower. Don't miss this opportunity to personalize your BRAND NEW HOME by selecting your interior Design - all within a GATED Active Adult community with plenty of amenities that include community parks, sidewalks, Club House with catering kitchen and exercise areas, community pool with lounge areas and firepits, pickle ball courts, dog park and so much more! Design Options - to be completed before the end of July 2024. Move-in: December 2024 - January 2025. At TPG, we value our customer, team member, and vendor team safety. Our communities are active construction zones and may not be safe to visit at certain stages of construction. Due to this, we ask all agents visiting the community with their clients come to the office prior to visiting any listed homes. Please note, during your visit, you will be escorted by a TPG employee and may be required to wear flat, closed toe shoes and a hardhat. Embrace a lifestyle of leisure and recreation within the community's desirable amenities. From the beautiful clubhouse with a catering kitchen and yoga room to the inviting pool with lounge areas and fire pits, every day offers opportunities for relaxation and socialization. Stay active with amenities such as the dog park and pickleball courts, all within the secure confines of a gated Lifestyle! Conveniently located Sawnee Village is just minutes from Cumming City Center, Marketplace Shopping, freeway and the pristine shores of Lake Lanier, this property offers the perfect balance of tranquility and accessibility. Schedule your private tour today and experience the epitome of active adult living! Promenade at Sawnee Village is an Age Restricted, 55-years or older community under the Housing for Older Persons Act of 1995 (""HOPA""). At least one occupant of the Home must be over the age of 55 years old and such occupant must reside in the Home for at least six (6) months during every calendar year. No person under the age of eighteen (18) shall occupy a Home in the Community for a total of more than ninety (90) days, consecutive or non-consecutive, in any calendar year. [The McDaniel]
Association Fees / Info
Hoa Fees: 200
Hoa: Yes
Hoa Fees Frequency: Monthly
Hoa Fees: 200
Community Features: Clubhouse, Gated, Near Schools, Near Shopping, Near Trails/Greenway, Park, Pool, Sidewalks, Street Lights, Other
Hoa Fees Frequency: Monthly
Association Fee Includes: Maintenance Grounds, Trash
Bathroom Info
Main Bathroom Level: 2
Halfbaths: 1
Total Baths: 4.00
Fullbaths: 3
Room Bedroom Features: Master on Main, Split Bedroom Plan
Bedroom Info
Beds: 4
Building Info
Habitable Residence: No
Business Info
Equipment: Irrigation Equipment
Exterior Features
Fence: Fenced
Patio and Porch: Deck, Front Porch
Exterior Features: Other
Road Surface Type: Paved
Pool Private: No
County: Forsyth - GA
Acres: 0.18
Pool Desc: None
Fees / Restrictions
Financial
Original Price: $768,320
Owner Financing: No
Garage / Parking
Parking Features: Driveway, Garage, Garage Door Opener, Garage Faces Side
Green / Env Info
Green Building Ver Type: ENERGY STAR Certified Homes
Green Energy Generation: None
Handicap
Accessibility Features: None
Interior Features
Security Ftr: Carbon Monoxide Detector(s), Security Gate, Smoke Detector(s)
Fireplace Features: Factory Built, Family Room, Gas Log, Glass Doors
Levels: One and One Half
Appliances: Dishwasher, Disposal, Gas Range, Microwave
Laundry Features: Laundry Room
Interior Features: Double Vanity, Entrance Foyer, High Ceilings 10 ft Main, Walk-In Closet(s)
Flooring: Carpet, Hardwood
Spa Features: None
Lot Info
Lot Size Source: Builder
Lot Features: Landscaped, Wooded
Lot Size: 88 x 112 x
Misc
Property Attached: No
Home Warranty: Yes
Open House
Other
Other Structures: None
Property Info
Construction Materials: Cement Siding, Other
Year Built: 2,024
Builders Name: The Providence Group
Property Condition: New Construction
Roof: Composition, Ridge Vents
Property Type: Residential Detached
Style: Farmhouse, Ranch, Other
Rental Info
Land Lease: No
Room Info
Kitchen Features: Cabinets White, Kitchen Island, Pantry Walk-In, Solid Surface Counters, View to Family Room
Room Master Bathroom Features: Double Vanity,Shower Only,Other
Room Dining Room Features: Open Concept
Special Features
Green Features: Appliances, HVAC, Insulation, Thermostat, Windows
Special Listing Conditions: None
Special Circumstances: None
Sqft Info
Building Area Total: 2400
Building Area Source: Builder
Tax Info
Tax Year: 2,024
Tax Parcel Letter: N/A
Unit Info
Utilities / Hvac
Cool System: Ceiling Fan(s), Zoned
Electric: 220 Volts
Heating: Forced Air, Natural Gas
Utilities: Underground Utilities
Sewer: Public Sewer
Waterfront / Water
Water Body Name: None
Water Source: Public
Waterfront Features: None
Directions
GPS Address: 483 Dahlonega Street Cumming, GA 30040Listing Provided courtesy of The Providence Group Realty, Llc.
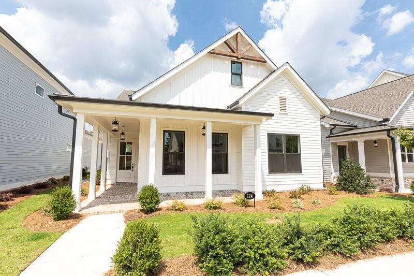
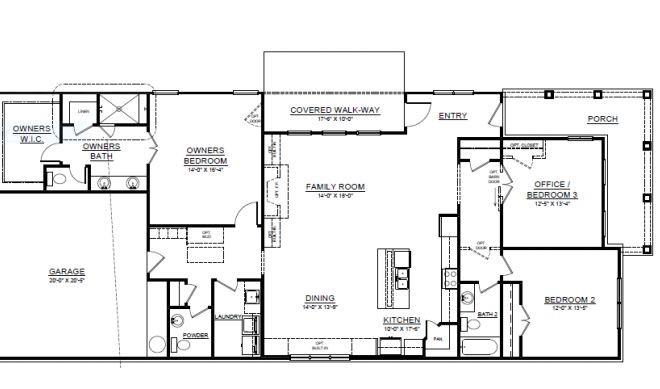
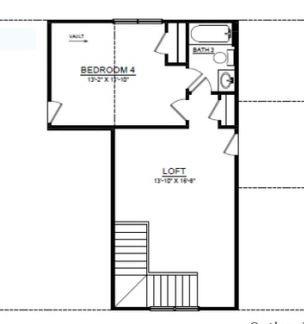
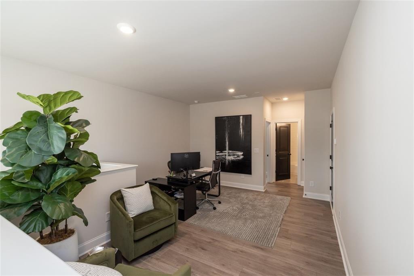
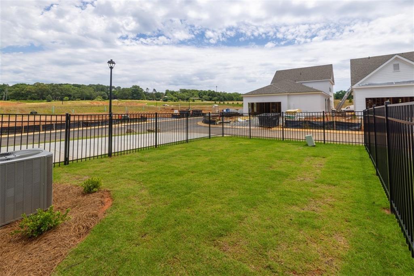
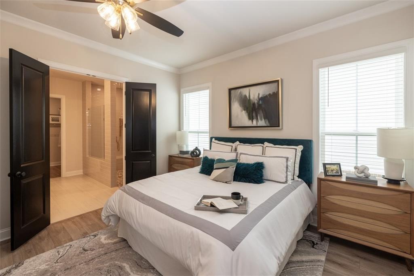
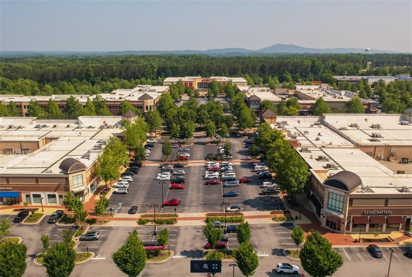
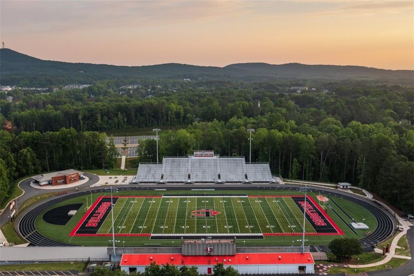
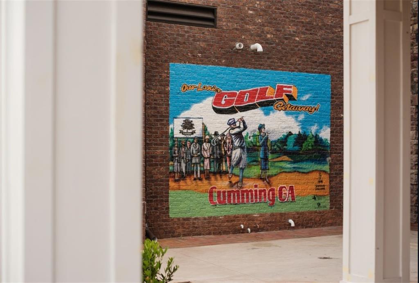
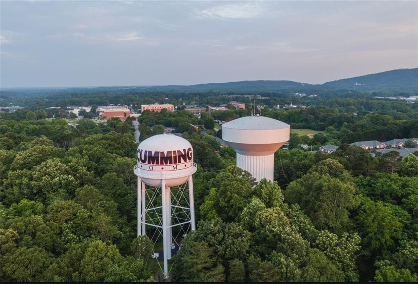
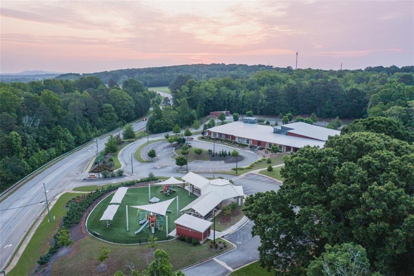
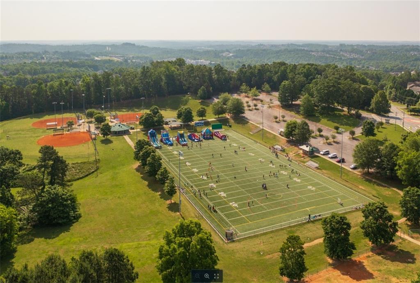
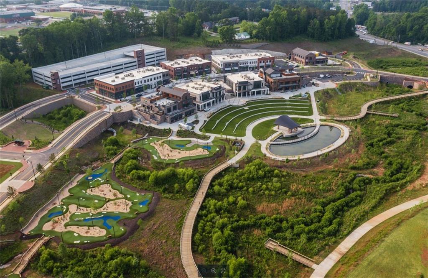
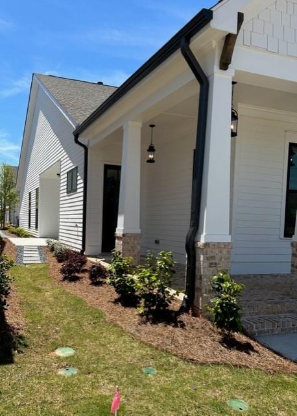
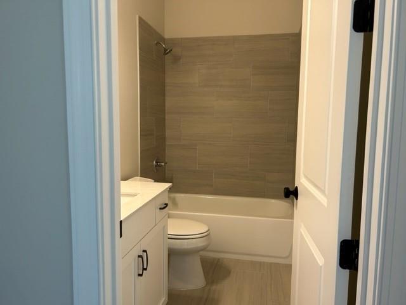
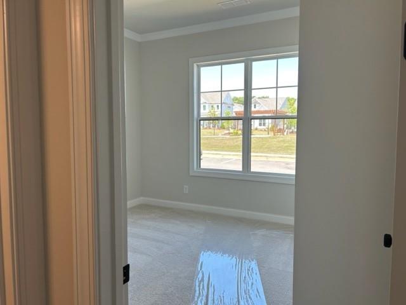
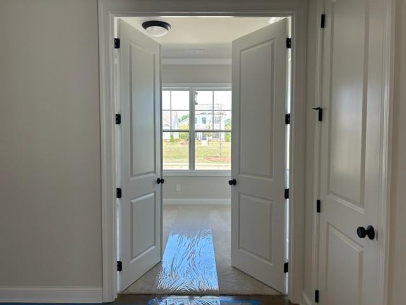
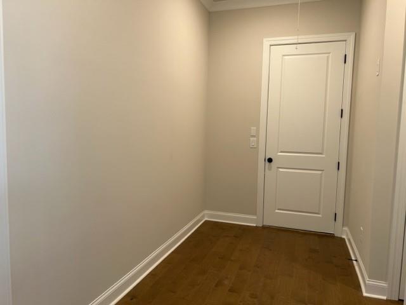
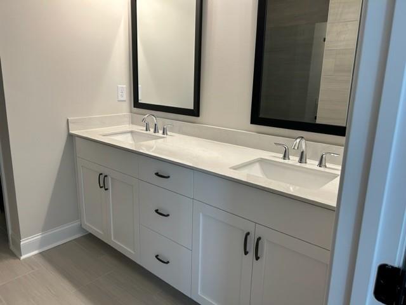
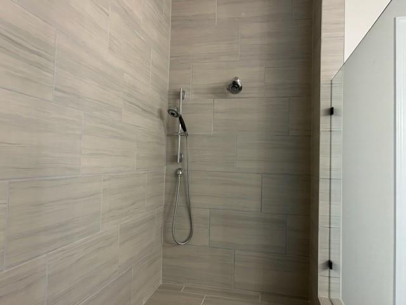
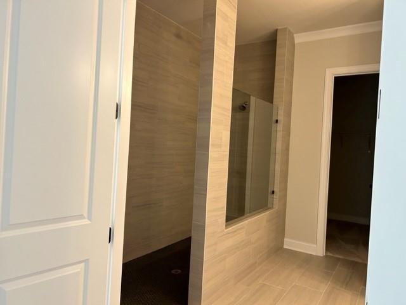
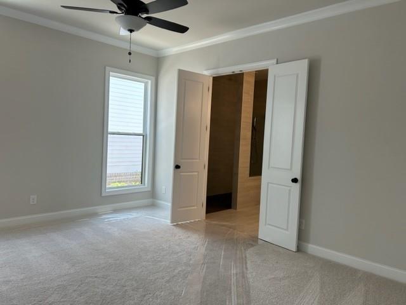
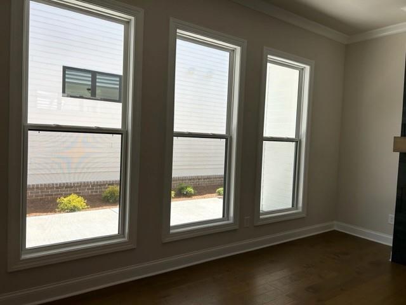
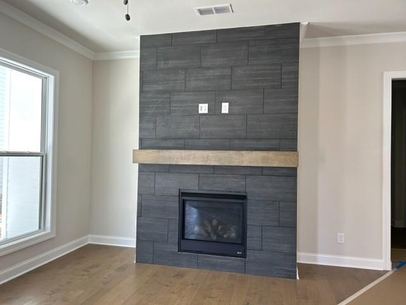
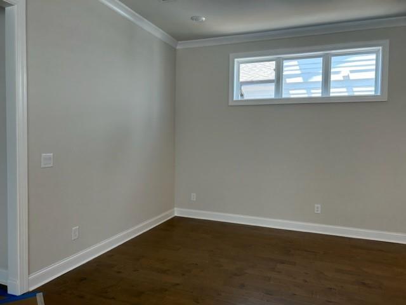
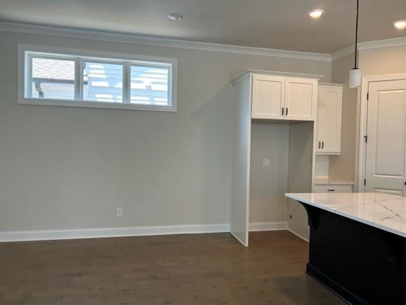
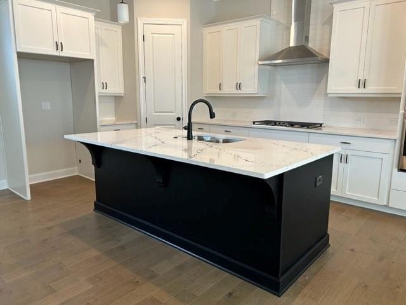
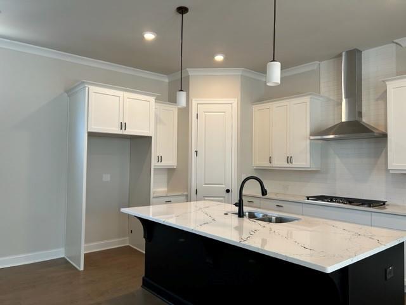
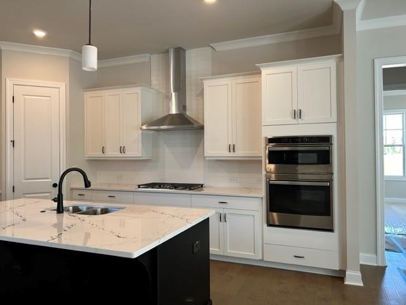
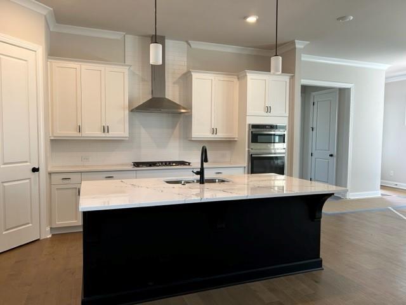
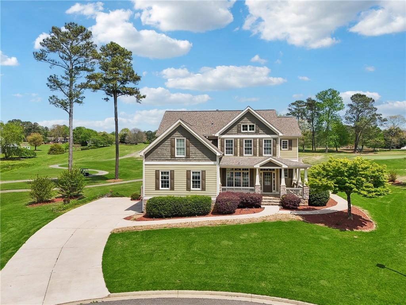
 MLS# 7367479
MLS# 7367479 