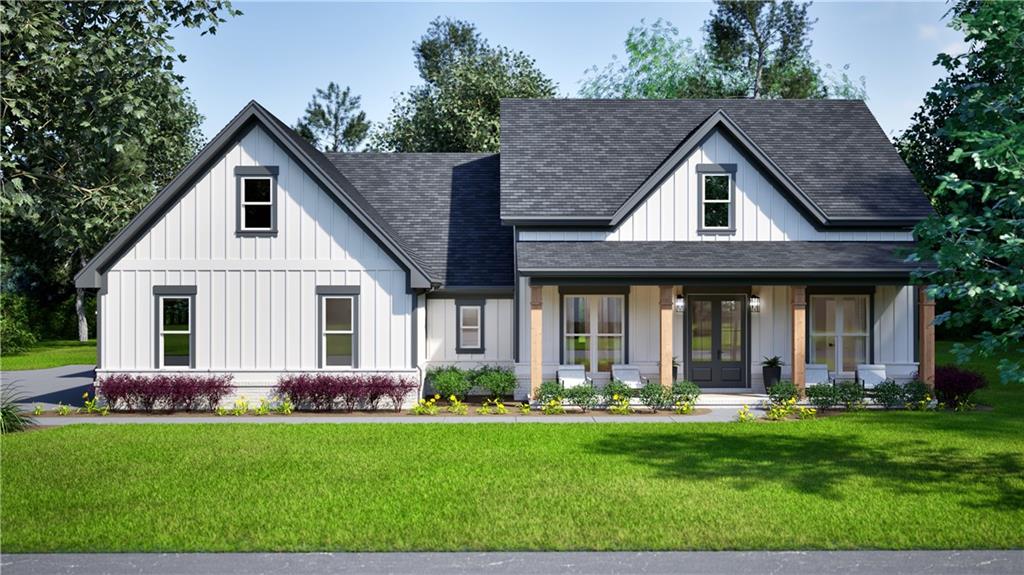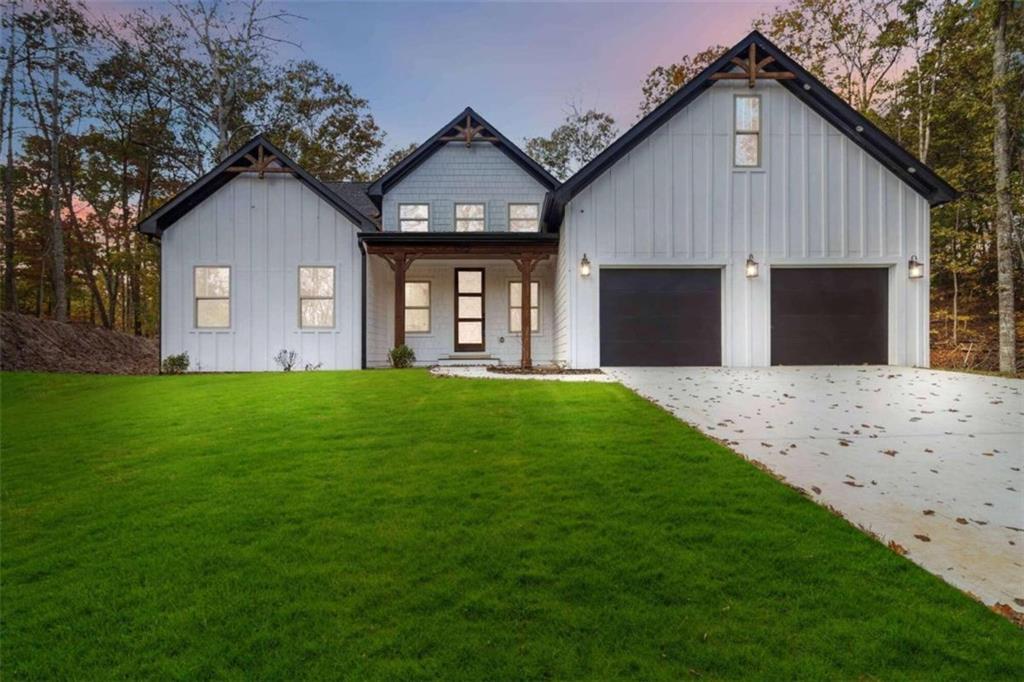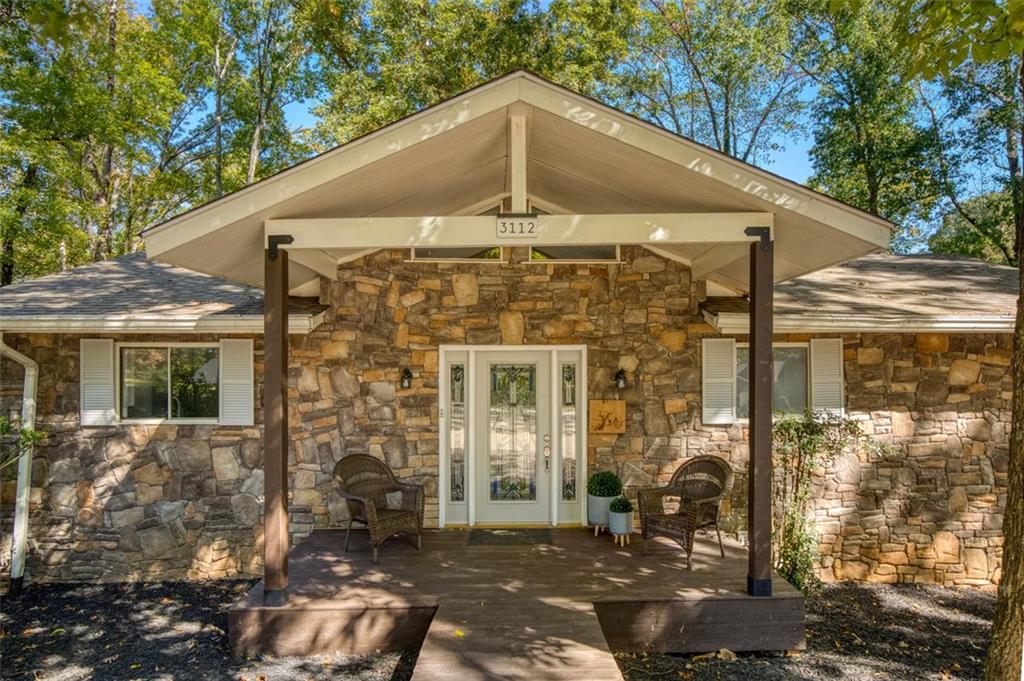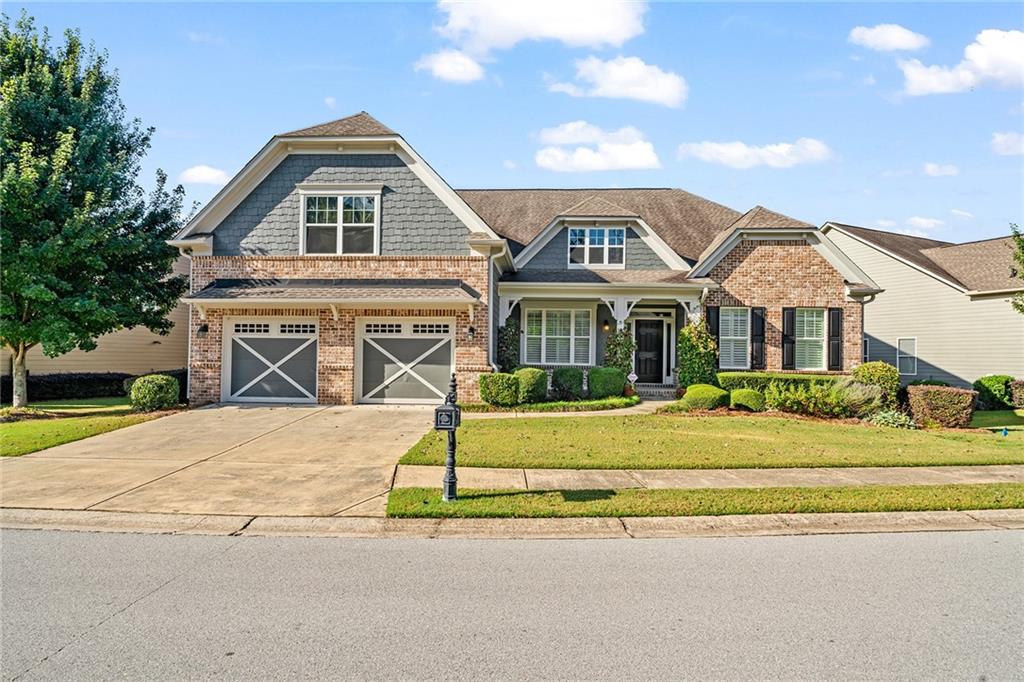Viewing Listing MLS# 402388527
Gainesville, GA 30506
- 3Beds
- 2Full Baths
- 1Half Baths
- N/A SqFt
- 2018Year Built
- 0.83Acres
- MLS# 402388527
- Residential
- Single Family Residence
- Active
- Approx Time on Market2 months, 8 days
- AreaN/A
- CountyHall - GA
- Subdivision Chestatee Cove
Overview
Gorgeous Ranch Home with 3 Car Garage and so many Upgrades! Over 2700 SF in One Level with 3 Bedrooms/2.5 Baths, Separate Office with Doors, Split Bedroom Plan and Open Concept Living Area. Gorgeous Family Room Opens to Gourmet White Kitchen with HUGE Island,Granite Counters, Gas Cooktop and Double Ovens! Kitchen overlooks Family and Open Dining Area then into Vaulted Keeping Room with Stone Fireplace and Shiplap Accents. Primary Bedroom Looks onto Private Backyard while Primary Bath Features Double Vanities, Dual Head Oversized Shower,Separate Water Closet and Roomy Closet. Custom Entryway Mudroom From Garage sit right across from the Half Bath with New Wainscot. Just off kitchen is Walk in Pantry and Laundry Room with Wash Tub. Door to 3rd Car Carraige Garage area off of Laundry Room, and that Garage Bay features its own A/C unit and Custom Built-in Desk and Shelves. The Screen Porch with Gas Logs in Fireplace, sits just off the Family Room and leads out to a Private Patio overlooking Pristine Yard and Woods. There is a room for a Pool! Custom upgrades include but not limited to Hardwood Floors throughout Main Level Living Areas, Wainscot in Office, Shiplap over Fireplace, Plantation Shutters, Irrigation System and upgraded trim throughout. Close to Ga 400 and All Dawsonville/Dahlonega have to offer and just a short drive to Downtown Gainesville--and this community literally borders Lake Lanier!
Association Fees / Info
Hoa: Yes
Hoa Fees Frequency: Annually
Hoa Fees: 900
Community Features: Gated, Homeowners Assoc, Sidewalks, Street Lights
Hoa Fees Frequency: Annually
Association Fee Includes: Reserve Fund
Bathroom Info
Main Bathroom Level: 2
Halfbaths: 1
Total Baths: 3.00
Fullbaths: 2
Room Bedroom Features: Master on Main, Split Bedroom Plan
Bedroom Info
Beds: 3
Building Info
Habitable Residence: No
Business Info
Equipment: Irrigation Equipment
Exterior Features
Fence: None
Patio and Porch: Front Porch, Patio, Rear Porch, Screened
Exterior Features: Private Entrance, Private Yard, Rain Gutters, Storage
Road Surface Type: Paved
Pool Private: No
County: Hall - GA
Acres: 0.83
Pool Desc: None
Fees / Restrictions
Financial
Original Price: $825,000
Owner Financing: No
Garage / Parking
Parking Features: Garage, Garage Faces Side, Kitchen Level
Green / Env Info
Green Energy Generation: None
Handicap
Accessibility Features: Accessible Entrance
Interior Features
Security Ftr: Carbon Monoxide Detector(s), Fire Alarm, Security Gate, Security System Owned
Fireplace Features: Factory Built, Gas Starter, Keeping Room, Outside, Stone
Levels: One
Appliances: Dishwasher, Double Oven, Gas Range, Microwave, Self Cleaning Oven
Laundry Features: Laundry Room, Main Level, Mud Room, Sink
Interior Features: Cathedral Ceiling(s), Entrance Foyer, High Ceilings 9 ft Main, Low Flow Plumbing Fixtures, Tray Ceiling(s)
Flooring: Carpet, Ceramic Tile, Hardwood
Spa Features: None
Lot Info
Lot Size Source: Appraiser
Lot Features: Back Yard, Front Yard, Landscaped, Private, Sprinklers In Front
Misc
Property Attached: No
Home Warranty: No
Open House
Other
Other Structures: None
Property Info
Construction Materials: Brick, Brick 3 Sides, Cement Siding
Year Built: 2,018
Builders Name: Edwin Lowe
Property Condition: Resale
Roof: Composition
Property Type: Residential Detached
Style: Craftsman, Ranch
Rental Info
Land Lease: No
Room Info
Kitchen Features: Cabinets White, Keeping Room, Kitchen Island, Pantry Walk-In, Stone Counters, View to Family Room
Room Master Bathroom Features: Double Shower,Double Vanity,Shower Only
Room Dining Room Features: Open Concept,Seats 12+
Special Features
Green Features: None
Special Listing Conditions: None
Special Circumstances: Cert. Prof. Home Bldr
Sqft Info
Building Area Total: 2714
Building Area Source: Appraiser
Tax Info
Tax Amount Annual: 6098
Tax Year: 2,023
Tax Parcel Letter: 11-00134-00-091
Unit Info
Utilities / Hvac
Cool System: Ceiling Fan(s), Central Air, Zoned
Electric: Other
Heating: Natural Gas, Zoned
Utilities: Cable Available, Electricity Available, Natural Gas Available, Phone Available, Underground Utilities, Water Available
Sewer: Septic Tank
Waterfront / Water
Water Body Name: None
Water Source: Public
Waterfront Features: None
Directions
From Ga. 400 north to Rt on Harmony Church Rd, slight rt at stop onto Price Road, to Chestatee Cove Community on left (on Marks Dr), Rt on Fishermans Cove, Lt on Castaway Place, Rt on Dockside Overlook, House on Rt. Gates unlocked 7-7 every day.Listing Provided courtesy of Keller Williams Realty Community Partners
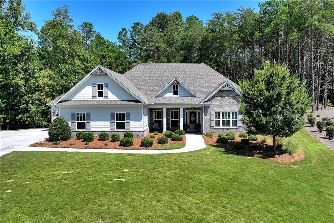
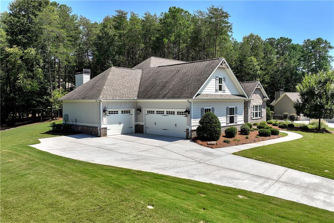
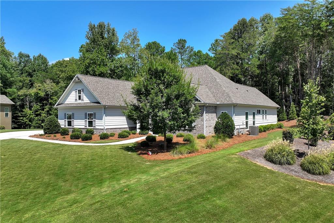
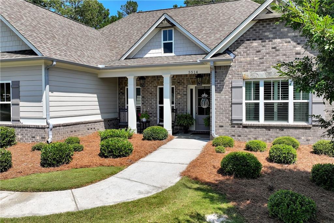
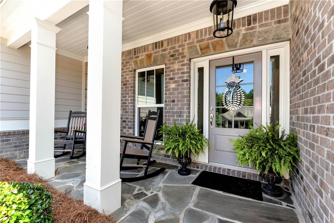
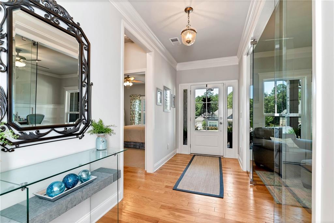
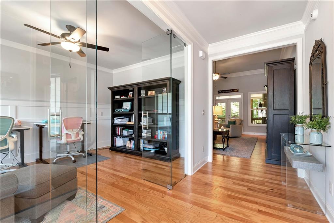
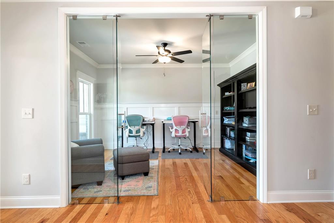
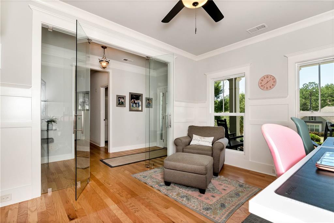
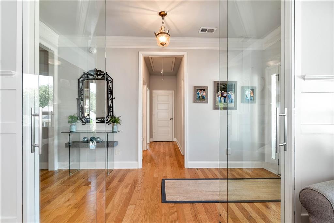
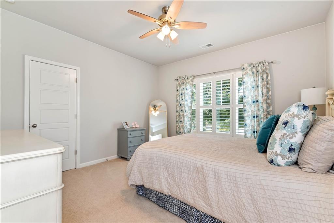
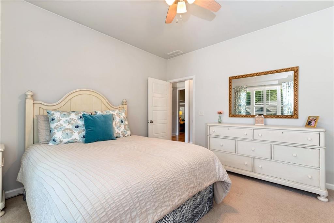
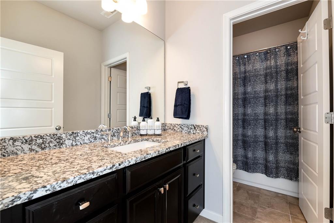
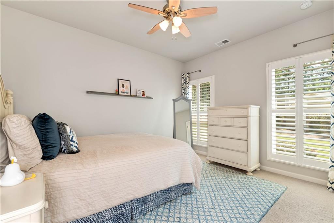
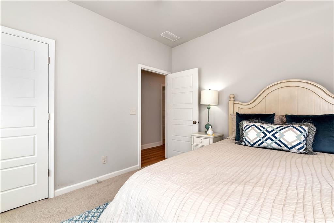
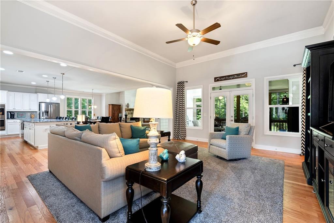
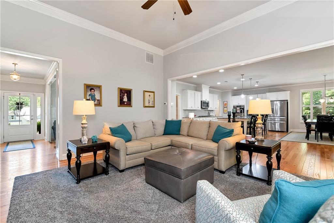
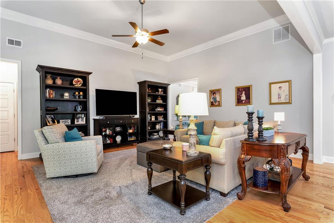
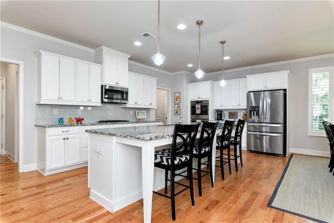

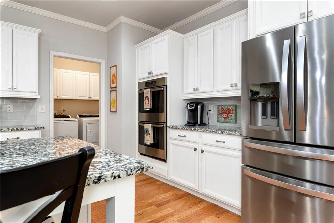
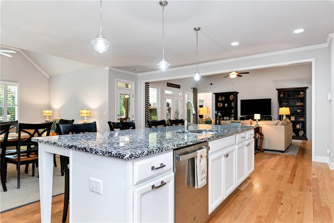
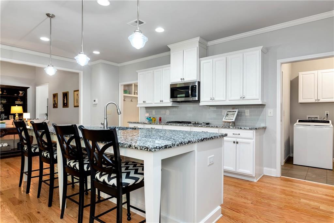
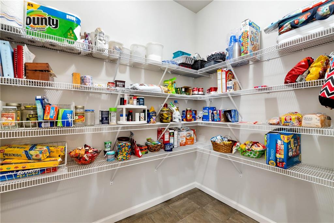
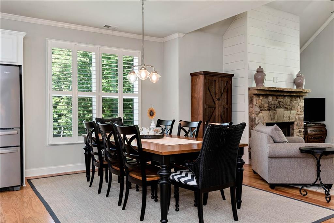
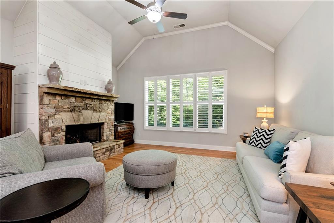
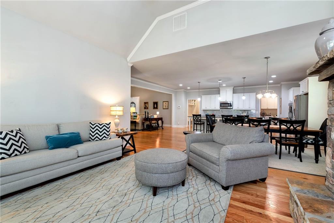
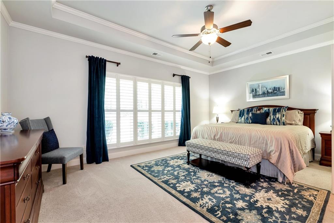
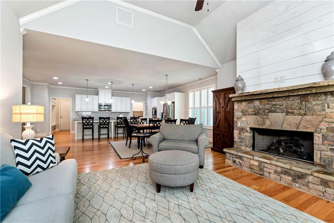
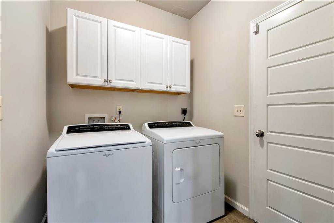
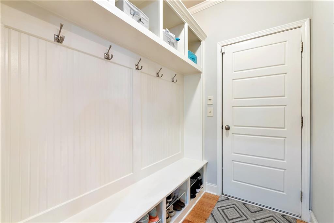
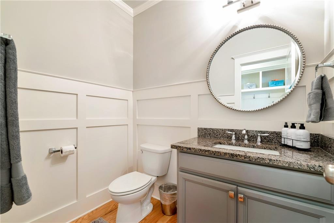
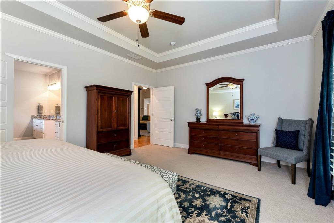
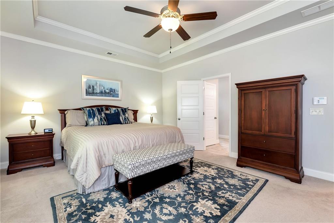
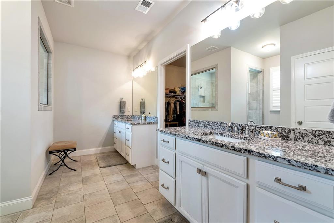
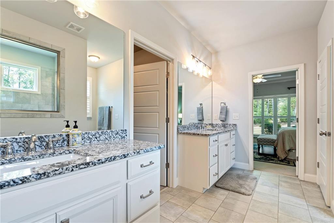
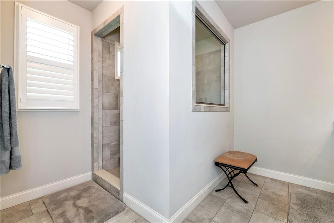

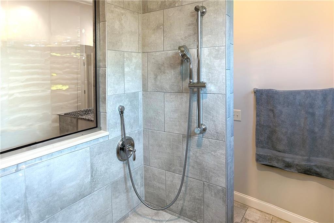
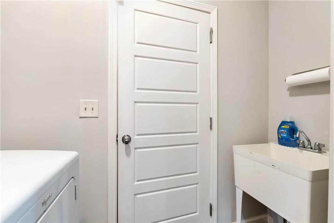
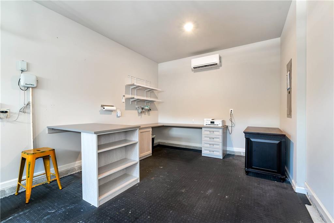
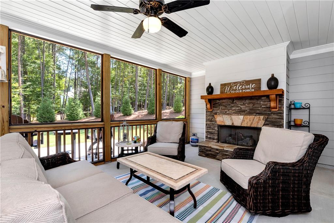
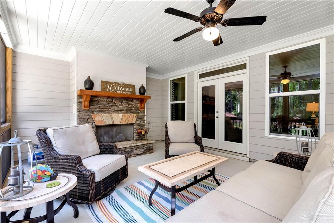
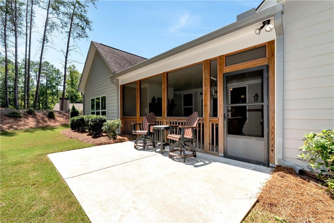
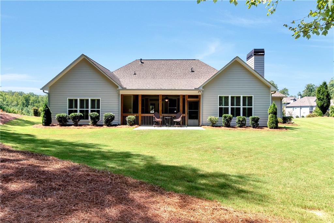
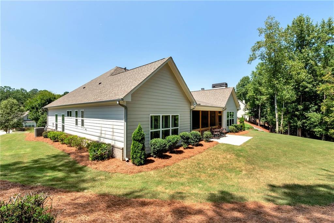
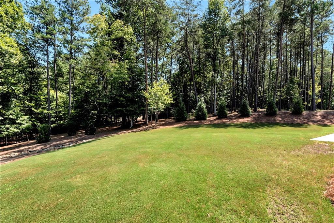
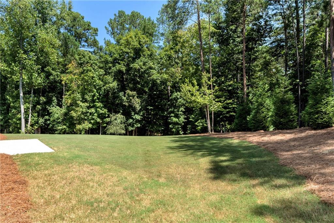
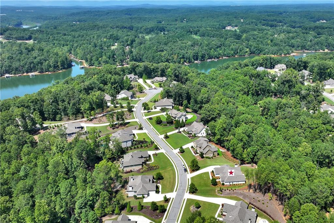
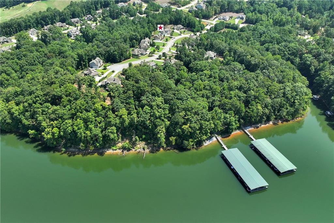
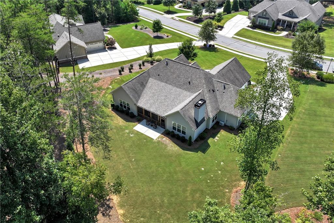
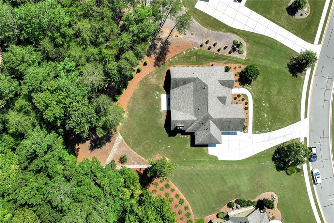
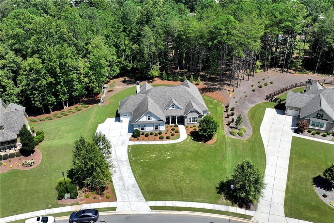
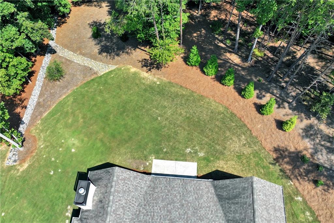
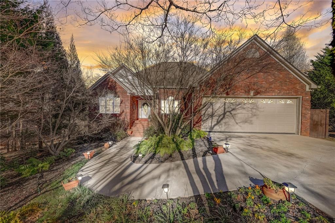
 MLS# 7339474
MLS# 7339474 