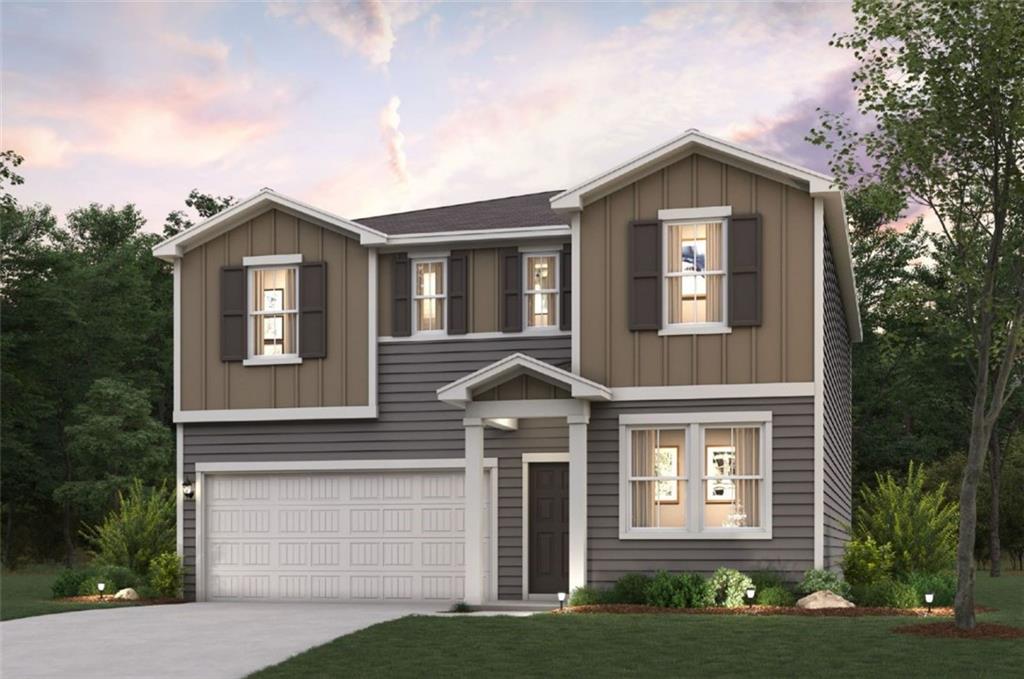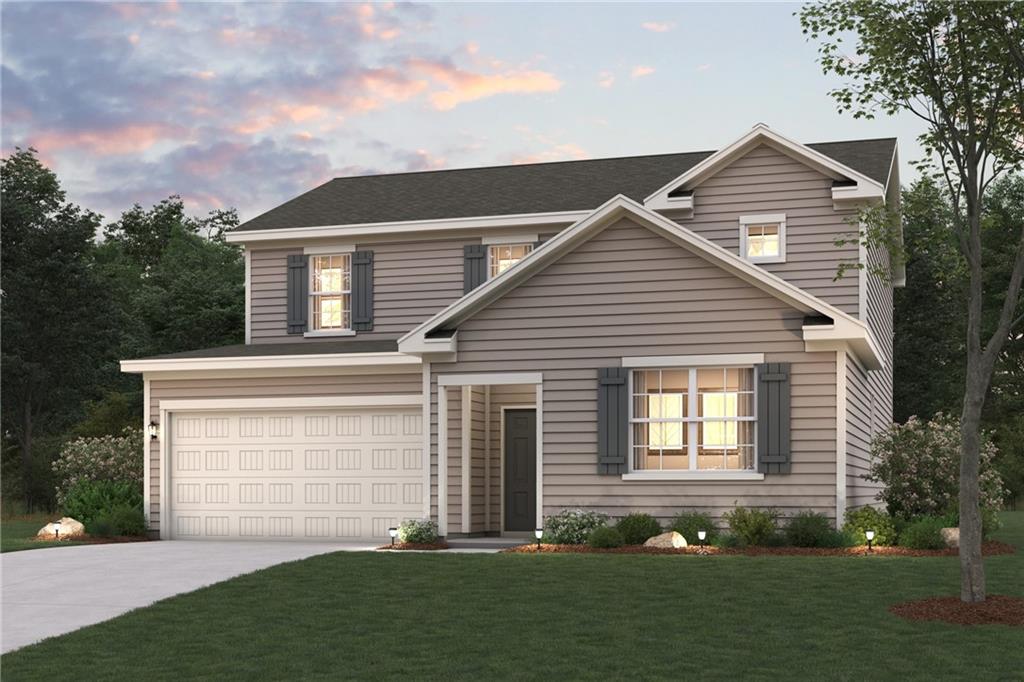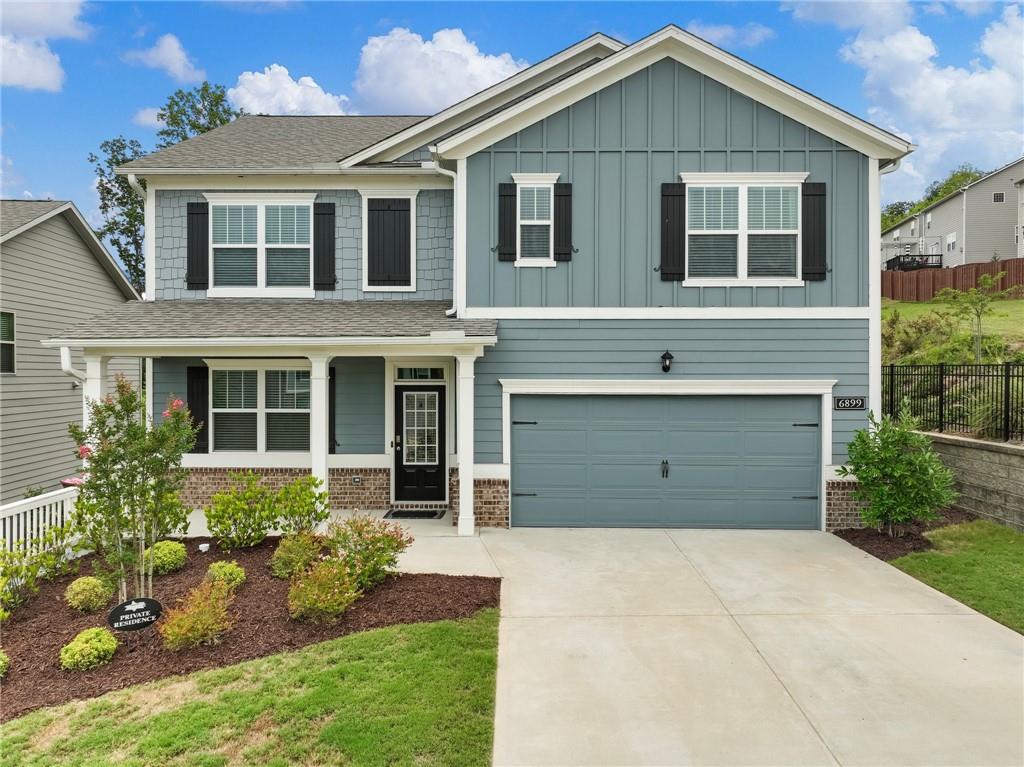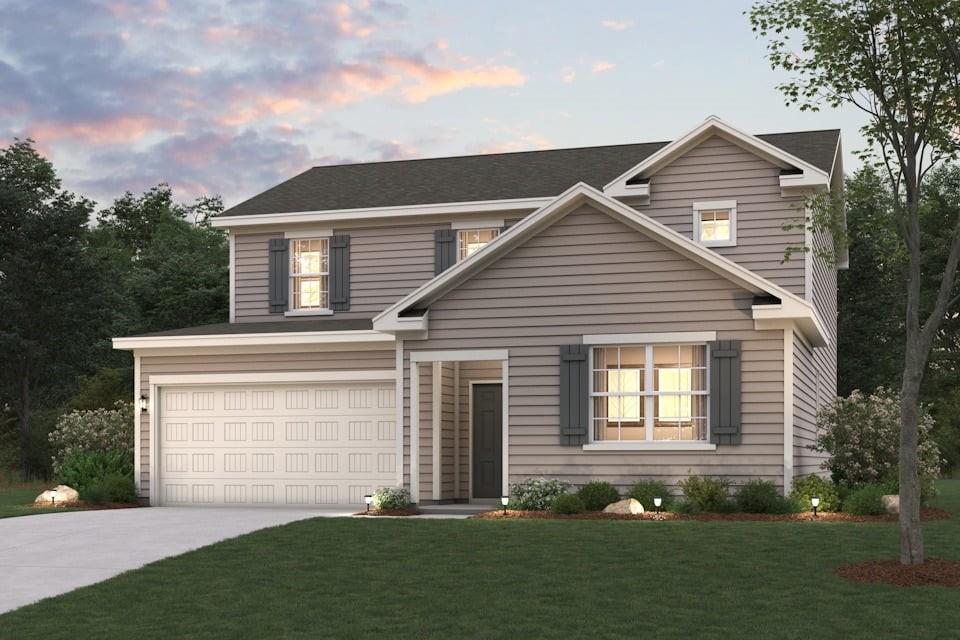Viewing Listing MLS# 402301308
Flowery Branch, GA 30542
- 5Beds
- 3Full Baths
- N/AHalf Baths
- N/A SqFt
- 2021Year Built
- 0.19Acres
- MLS# 402301308
- Residential
- Single Family Residence
- Active Under Contract
- Approx Time on Market2 months, 9 days
- AreaN/A
- CountyHall - GA
- Subdivision Summit Lake
Overview
This stunning 5 bdr/3bath home offers the perfect blend of comfort, convenience, and lakeside living! Situated just minutes from downtown Flowery Branch and beautiful Lake Lanier, youll enjoy easy access to Safe Harbors Hideaway Bay and Aqualand Marinas, complete with boat storage and incredible waterfront dining! Many residents simply hop on their golf cart and head in to historic downtown! This spacious and inviting floor plan boasts open-concept living and dining areas, making it perfect for entertaining family and friends, and a large upstairs loft area- ideal for media room, home office, play space and more! Step outside to the fully fenced yard, or head over to the resort style amenities. Fish in the pond, cool off in the pool (with splash zone!), stroll on the walking trail, or relax by the fire pit. Dont miss this rare opportunity to experience the best of both worlds- living in a vibrant community with small town charm, all while being just minutes from lakeside amenities!
Association Fees / Info
Hoa: Yes
Hoa Fees Frequency: Annually
Hoa Fees: 800
Community Features: Clubhouse, Homeowners Assoc, Pool
Association Fee Includes: Swim, Maintenance Grounds
Bathroom Info
Main Bathroom Level: 1
Total Baths: 3.00
Fullbaths: 3
Room Bedroom Features: Oversized Master, Sitting Room
Bedroom Info
Beds: 5
Building Info
Habitable Residence: No
Business Info
Equipment: None
Exterior Features
Fence: Fenced, Privacy
Patio and Porch: Front Porch
Exterior Features: Other
Road Surface Type: Other
Pool Private: No
County: Hall - GA
Acres: 0.19
Pool Desc: None
Fees / Restrictions
Financial
Original Price: $440,000
Owner Financing: No
Garage / Parking
Parking Features: Garage Door Opener, Attached, Driveway, Garage Faces Front, Kitchen Level
Green / Env Info
Green Energy Generation: None
Handicap
Accessibility Features: None
Interior Features
Security Ftr: None
Fireplace Features: Electric
Levels: Two
Appliances: Other
Laundry Features: Laundry Room, Upper Level
Interior Features: High Ceilings 9 ft Main
Flooring: Carpet
Spa Features: None
Lot Info
Lot Size Source: Public Records
Lot Features: Cul-De-Sac, Back Yard, Level
Lot Size: 44x130x92x130
Misc
Property Attached: No
Home Warranty: No
Open House
Other
Other Structures: Other
Property Info
Construction Materials: Other
Year Built: 2,021
Property Condition: Resale
Roof: Other
Property Type: Residential Detached
Style: Traditional
Rental Info
Land Lease: No
Room Info
Kitchen Features: Breakfast Bar, Solid Surface Counters, Stone Counters, Kitchen Island, Pantry
Room Master Bathroom Features: Double Vanity,Separate Tub/Shower
Room Dining Room Features: Separate Dining Room,Open Concept
Special Features
Green Features: None
Special Listing Conditions: None
Special Circumstances: None
Sqft Info
Building Area Total: 2496
Building Area Source: Public Records
Tax Info
Tax Amount Annual: 4572
Tax Year: 2,023
Tax Parcel Letter: 08-00111-03-252
Unit Info
Utilities / Hvac
Cool System: Central Air
Electric: Other
Heating: Forced Air, Natural Gas
Utilities: Electricity Available, Natural Gas Available, Sewer Available, Water Available
Sewer: Public Sewer
Waterfront / Water
Water Body Name: None
Water Source: Public
Waterfront Features: None
Directions
Please use GPS.Listing Provided courtesy of U1 Realty, Llc
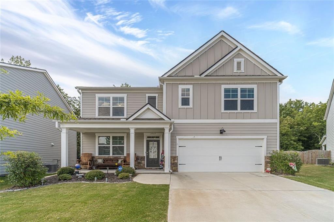
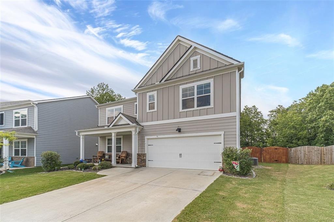
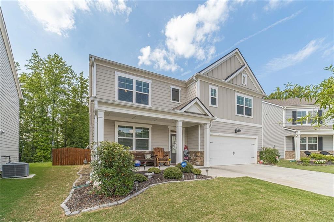
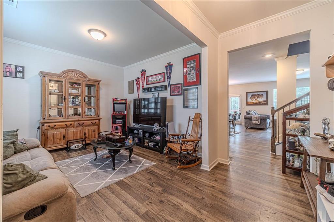
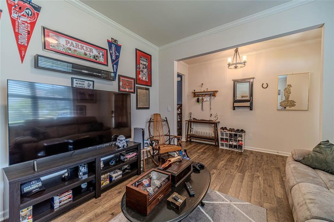
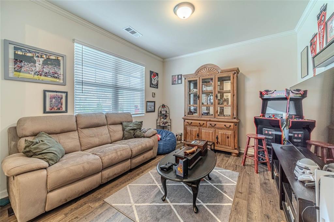
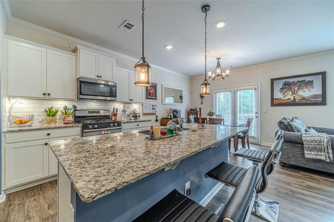
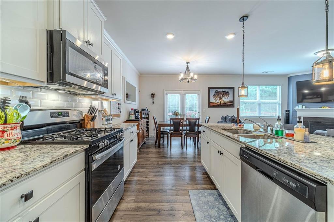
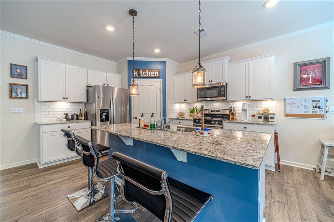
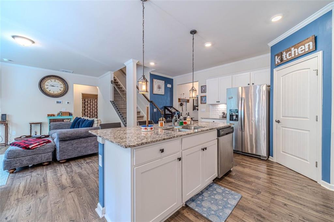
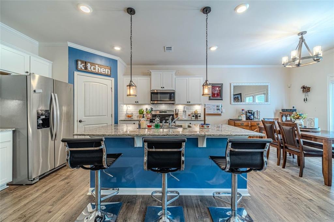
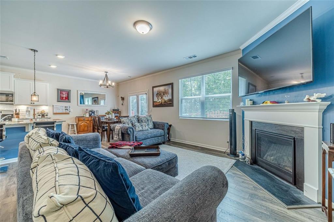
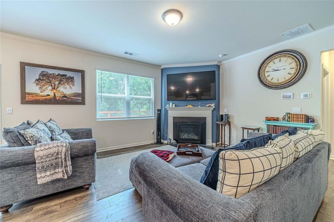
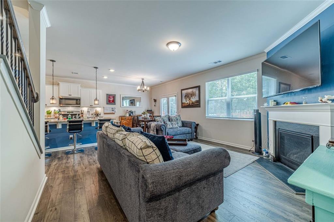
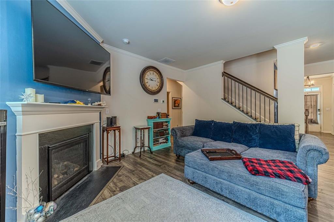
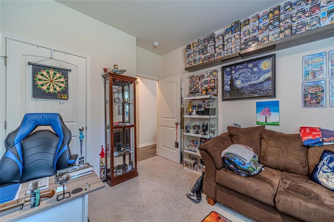
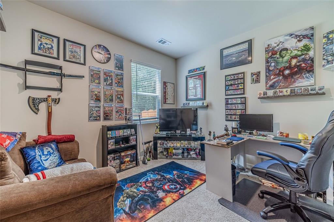
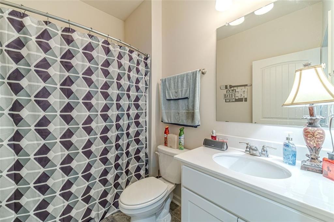
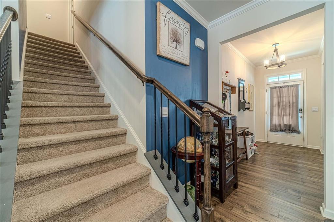
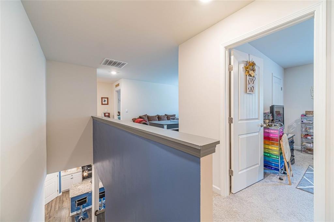
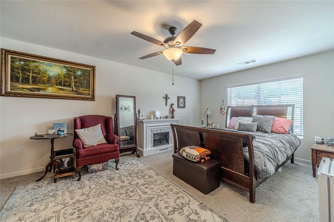
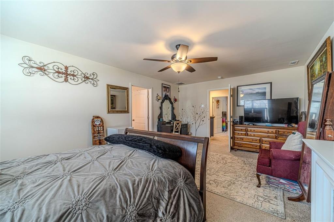
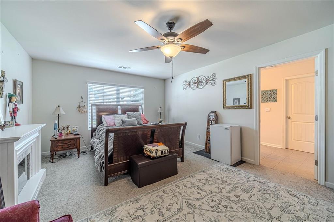
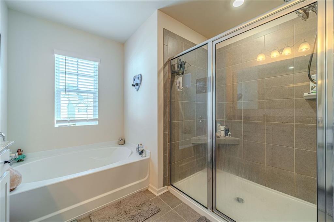
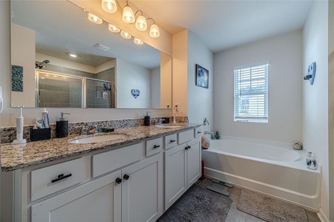
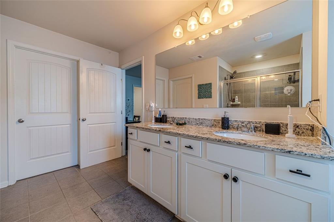
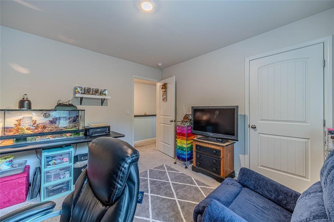
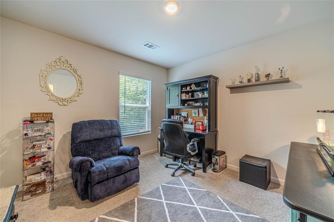
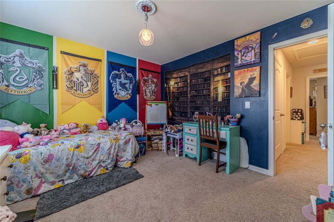
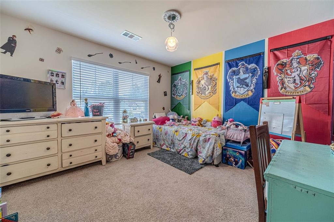
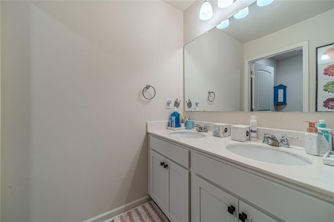
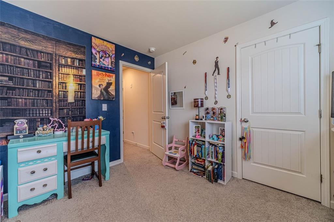
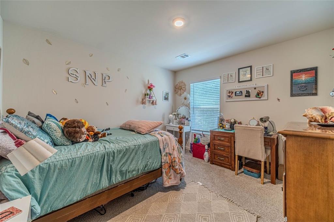
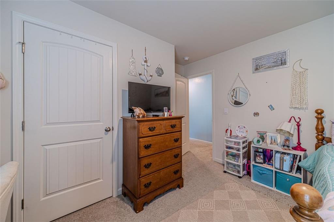
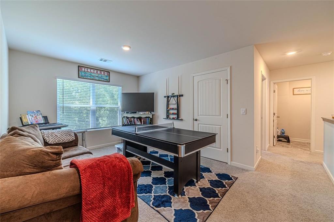
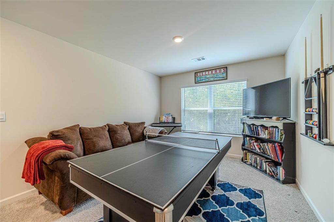
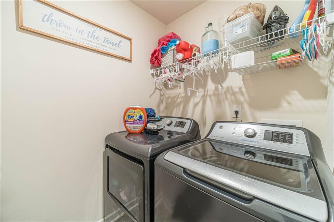
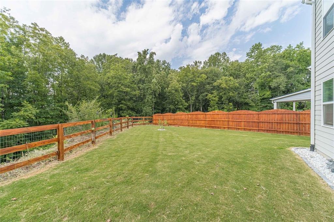
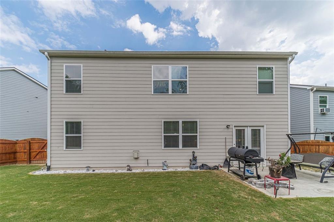
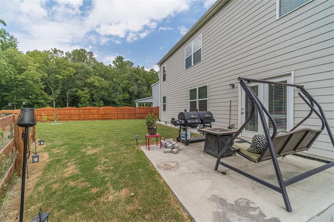
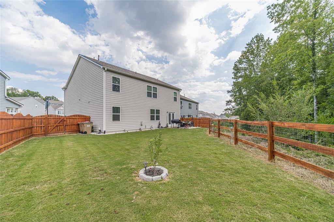
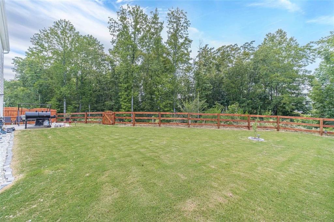
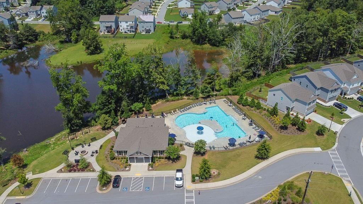
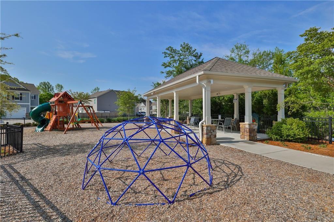
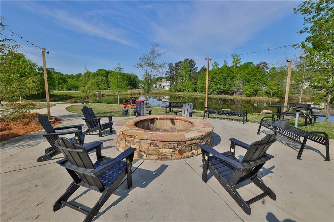
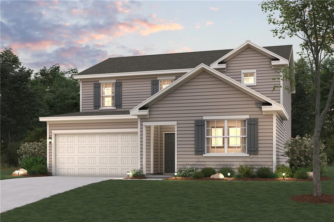
 MLS# 404288295
MLS# 404288295 