Viewing Listing MLS# 402291641
Forsyth, GA 31029
- 3Beds
- 2Full Baths
- N/AHalf Baths
- N/A SqFt
- 1978Year Built
- 2.20Acres
- MLS# 402291641
- Residential
- Single Family Residence
- Pending
- Approx Time on Market2 months, 16 days
- AreaN/A
- CountyMonroe - GA
- Subdivision Na
Overview
COME SEE A VERY WELL APPOINTED LOW MAINTENANCE RANCH HOME IN A QUIET NEIGHBORHOOD, NESTLED ON APPROX 2.2 ACRES. CREATE YOUR OWN GETAWAY W/ROOM FOR YOUR OWN BACKYARD OASIS, ENTERTAINING, GARDENING & EVEN SUBDIVIDING!RANCH HOMES ON HUGE PRIVATE PROPERTY ARE A RARE FIND! YOU WILL NOT DISTURB THE NEIGHBORS & THEY WILL NOT DISTURB YOU.BRING YOUR CREATIVE IDEAS & PERSONALIZE YOUR NEW HOME- OVERSIZED KITCHEN & DINING AREAS. WIRED FOR VEHICLE CHARGING BY THE TECH SAVVY HOMEOWNER. NEW ADT SYSTEM INCLUDES DOOR, WINDOW & FIRE/SMOKE SENSORS, READY TO USE. 2 CAR GARAGE, CARPORT, LOTS OF PARKING!THE PROPERTY IS HOMESTEAD READY WITH PLENTY OF ROOM FOR PLANTING AND HAS A CHICKEN COOP WITH SPACIOUS AREA - THIS PROPERTY WITH A LOW MAINTENANCE RANCH HOME OFFERS MULTIPLE OPTIONS FOR THE PICKIEST OF BUYERS.GET AHEAD OF THE UPCOMING GROWTH IN THE AREA WITH THIS AFFORDABLE HOME & OVER 2 ACRES, BEFORE YOU ARE PRICED OUT. PROPERTY IS 1 MILE OFF I-75; APPROX 1HR FRM ATL.
Association Fees / Info
Hoa: No
Community Features: None
Bathroom Info
Main Bathroom Level: 2
Total Baths: 2.00
Fullbaths: 2
Room Bedroom Features: Master on Main, Roommate Floor Plan, Split Bedroom Plan
Bedroom Info
Beds: 3
Building Info
Habitable Residence: No
Business Info
Equipment: None
Exterior Features
Fence: Back Yard
Patio and Porch: Deck
Exterior Features: Garden, Private Yard
Road Surface Type: None
Pool Private: No
County: Monroe - GA
Acres: 2.20
Pool Desc: None
Fees / Restrictions
Financial
Original Price: $263,500
Owner Financing: No
Garage / Parking
Parking Features: Attached, Driveway, Carport, Garage, Level Driveway, RV Access/Parking
Green / Env Info
Green Energy Generation: None
Handicap
Accessibility Features: Accessible Bedroom, Common Area, Accessible Kitchen Appliances, Central Living Area
Interior Features
Security Ftr: Carbon Monoxide Detector(s)
Fireplace Features: Family Room
Levels: One
Appliances: Dishwasher, Dryer, Electric Cooktop, Electric Water Heater, Electric Oven, Refrigerator, Microwave, Self Cleaning Oven
Laundry Features: In Garage
Interior Features: High Ceilings 9 ft Main, High Speed Internet
Flooring: Hardwood, Luxury Vinyl
Spa Features: None
Lot Info
Lot Size Source: Public Records
Lot Features: Back Yard, Wooded, Front Yard
Lot Size: 284x319x252
Misc
Property Attached: No
Home Warranty: No
Open House
Other
Other Structures: None
Property Info
Construction Materials: Vinyl Siding
Year Built: 1,978
Property Condition: Resale
Roof: Shingle
Property Type: Residential Detached
Style: Ranch
Rental Info
Land Lease: No
Room Info
Kitchen Features: Cabinets White, Country Kitchen, View to Family Room
Room Master Bathroom Features: Shower Only
Room Dining Room Features: Separate Dining Room,Seats 12+
Special Features
Green Features: None
Special Listing Conditions: None
Special Circumstances: None
Sqft Info
Building Area Total: 1532
Building Area Source: Public Records
Tax Info
Tax Amount Annual: 1003
Tax Year: 2,023
Tax Parcel Letter: 040A-067
Unit Info
Utilities / Hvac
Cool System: Central Air, Ceiling Fan(s)
Electric: 110 Volts, 220 Volts in Garage
Heating: Central
Utilities: Electricity Available, Cable Available, Water Available
Sewer: Public Sewer
Waterfront / Water
Water Body Name: None
Water Source: Public
Waterfront Features: None
Directions
Exit 188 off I-75 on Highway 42 for 1 mile. Right on Allen. Left on Keith. First driveway on Right.Listing Provided courtesy of Homesmart
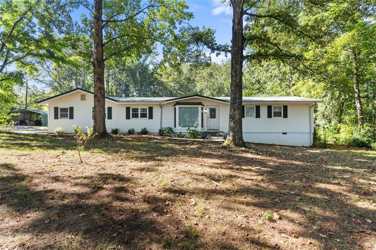
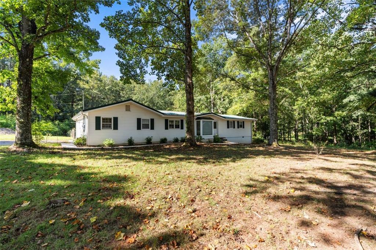
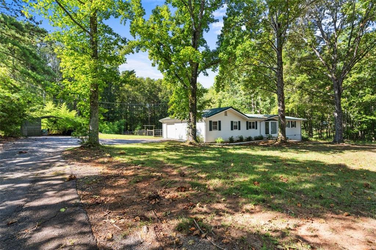
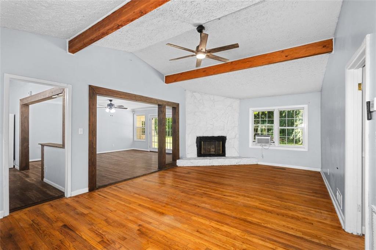
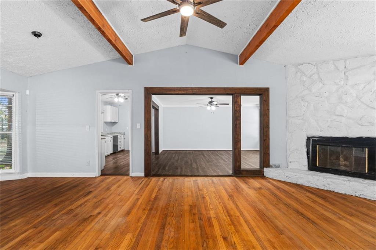
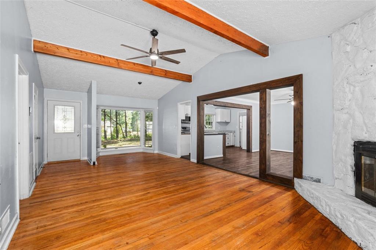
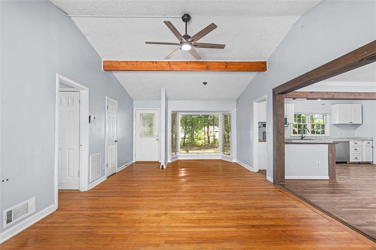
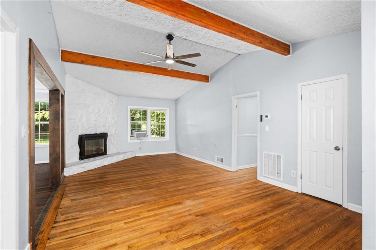
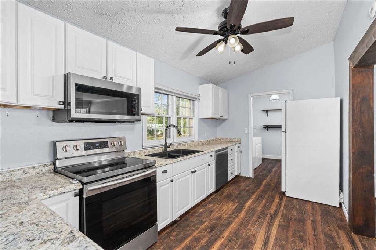
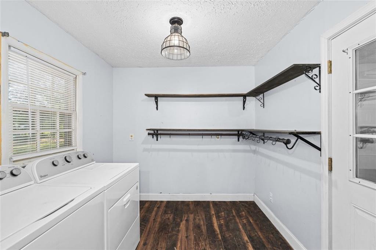
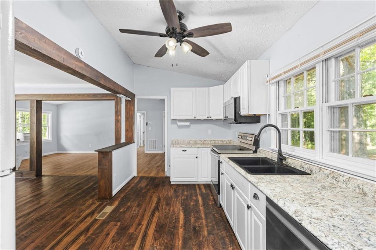
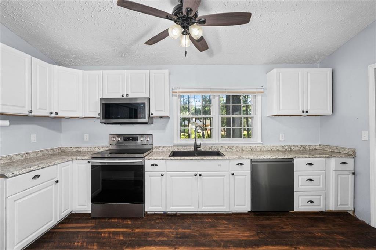
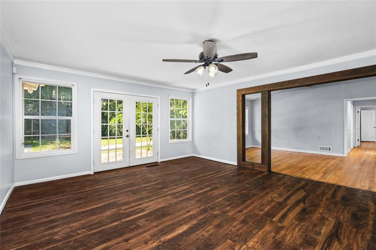
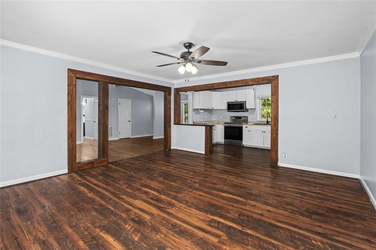
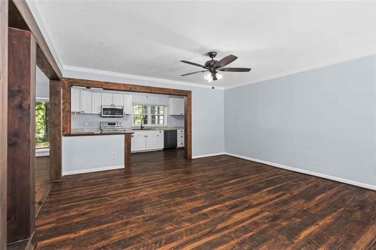
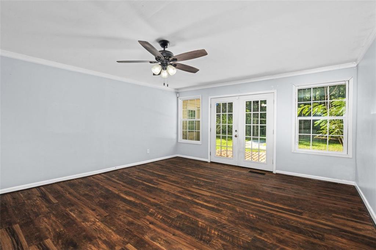
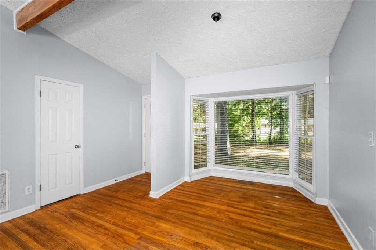
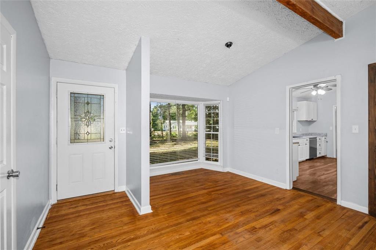
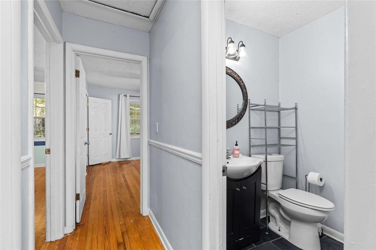
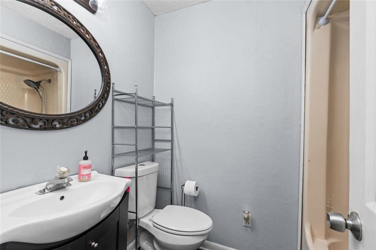
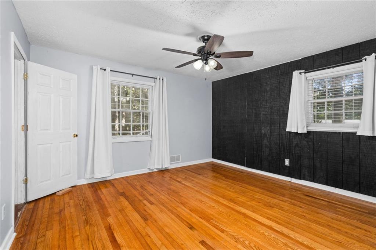
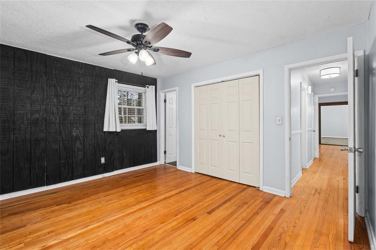
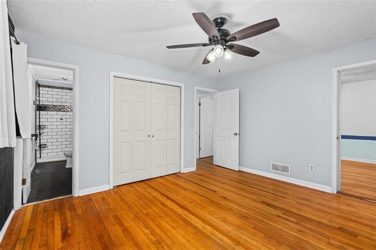
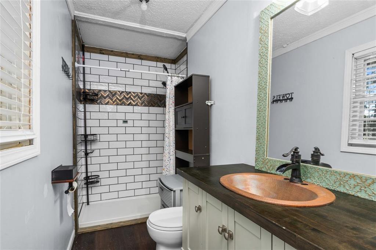
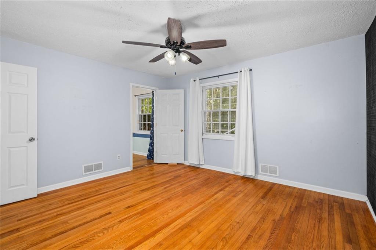
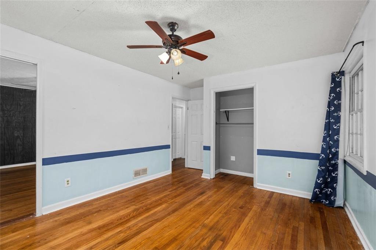
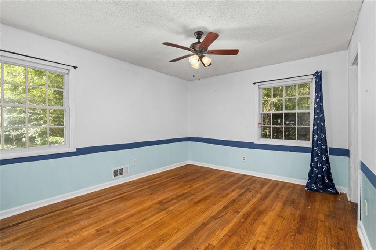
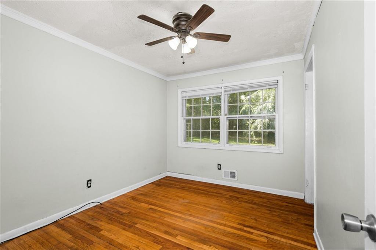
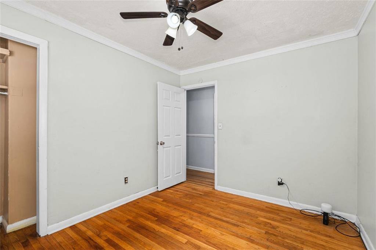
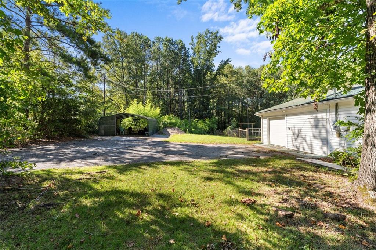
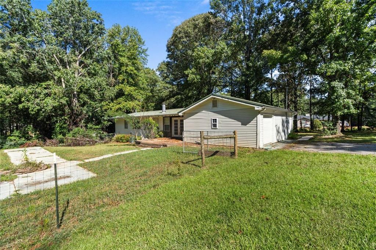
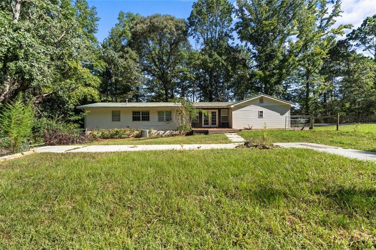
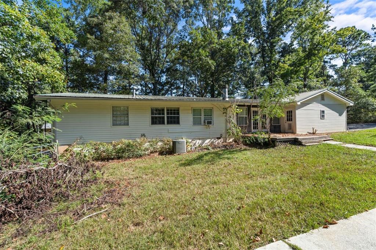
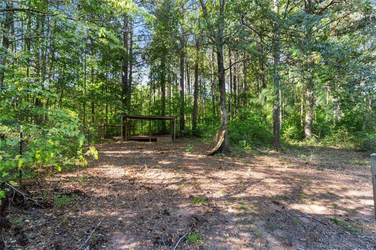
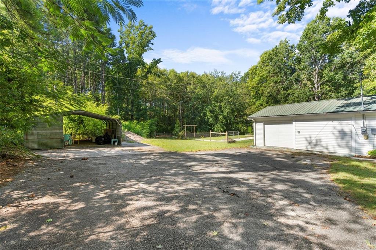
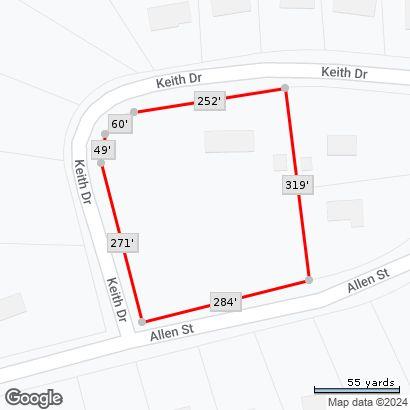
 Listings identified with the FMLS IDX logo come from
FMLS and are held by brokerage firms other than the owner of this website. The
listing brokerage is identified in any listing details. Information is deemed reliable
but is not guaranteed. If you believe any FMLS listing contains material that
infringes your copyrighted work please
Listings identified with the FMLS IDX logo come from
FMLS and are held by brokerage firms other than the owner of this website. The
listing brokerage is identified in any listing details. Information is deemed reliable
but is not guaranteed. If you believe any FMLS listing contains material that
infringes your copyrighted work please