Viewing Listing MLS# 402284873
Canton, GA 30114
- 6Beds
- 5Full Baths
- 2Half Baths
- N/A SqFt
- 2002Year Built
- 0.45Acres
- MLS# 402284873
- Residential
- Single Family Residence
- Active
- Approx Time on Market22 days
- AreaN/A
- CountyCherokee - GA
- Subdivision Bridgemill
Overview
Indulge in the ultimate luxury lifestyle with this French provincial custom home, showcasing panoramic golf course views from tee to green on hole 13. The completely renovated kitchen and primary bathroom are just the start. The chef's kitchen offers gourmet Dacor appliances, including a six burner range with grill and double oven (steam and convection), matching column refrigerator/freezer with interior stainless walls and LED lighting, and dual cameras in the refrigerator to help create your shopping list. An abundance of pantry space is available to satisfy the finest culinary tastes. Step into the primary suite bathroom for a tranquil retreat at home with an oversized double shower and separate soaking tub. Upstairs offers 4 extra large secondary rooms, with one that could be a gym, as it is now, or a study room, family game room or 2nd primary, complete with a wet bar and beautiful views. At the terrace level, relax and enjoy a theater experience with a 10 foot screen, reclining chairs and view of the star filled sky. There is additional space with and in-law suite or an executive office, open areas perfect for a golf simulator, or pool table and full bar with regrigerators, ice machine and wet bar perfect to mix margaritas and entertain with your family and friends.Relax in your private pool and spa, set amidst a picturesque Oasis, and bask in the splendor of your backyard sanctuary. There is a covered outdoor area for watching your favorite game and a firepit to roast marshmallows by the pool. With the built in custom lounges in the pool, to the infinity waterfall, the pool offers unique finishes ready for your family. Enjoy both complete privacy and expansive views surrounded by the appeal of this magnificent brick home with standout Anderson windows. Location, location, location! Within minutes from the clubs' world-class amenities, the main entrance, Lake Allatoona, shopping and the route 575 toll road exit, this home is sure to impress!
Association Fees / Info
Hoa: Yes
Hoa Fees Frequency: Annually
Hoa Fees: 200
Community Features: Clubhouse, Fitness Center, Golf, Homeowners Assoc, Near Schools, Near Shopping
Bathroom Info
Main Bathroom Level: 1
Halfbaths: 2
Total Baths: 7.00
Fullbaths: 5
Room Bedroom Features: Double Master Bedroom, In-Law Floorplan, Master on Main
Bedroom Info
Beds: 6
Building Info
Habitable Residence: No
Business Info
Equipment: None
Exterior Features
Fence: Fenced
Patio and Porch: Covered, Deck, Rear Porch, Wrap Around
Exterior Features: Balcony, Lighting
Road Surface Type: Asphalt
Pool Private: No
County: Cherokee - GA
Acres: 0.45
Pool Desc: Heated, Infinity, Salt Water
Fees / Restrictions
Financial
Original Price: $1,675,000
Owner Financing: No
Garage / Parking
Parking Features: Garage, Garage Faces Side
Green / Env Info
Green Energy Generation: None
Handicap
Accessibility Features: None
Interior Features
Security Ftr: Carbon Monoxide Detector(s), Security Lights, Security Service
Fireplace Features: Basement, Double Sided, Electric, Family Room, Fire Pit, Gas Log
Levels: Three Or More
Appliances: Dishwasher, Double Oven, Gas Cooktop, Microwave, Range Hood, Refrigerator
Laundry Features: In Basement, Main Level, Mud Room, Sink
Interior Features: Bookcases, Coffered Ceiling(s), Crown Molding, Dry Bar, High Ceilings 10 ft Main, High Ceilings 10 ft Upper
Flooring: Carpet, Wood
Spa Features: None
Lot Info
Lot Size Source: Public Records
Lot Features: Back Yard, On Golf Course, Sprinklers In Front, Sprinklers In Rear
Lot Size: x
Misc
Property Attached: No
Home Warranty: No
Open House
Other
Other Structures: None
Property Info
Construction Materials: Brick 4 Sides, Stucco
Year Built: 2,002
Property Condition: Resale
Roof: Copper, Shingle
Property Type: Residential Detached
Style: French Provincial
Rental Info
Land Lease: No
Room Info
Kitchen Features: Breakfast Room, Cabinets Stain, Keeping Room, Kitchen Island, Stone Counters, Wine Rack
Room Master Bathroom Features: Double Shower,Double Vanity,Soaking Tub,Vaulted Ce
Room Dining Room Features: Open Concept,Seats 12+
Special Features
Green Features: Windows
Special Listing Conditions: None
Special Circumstances: None
Sqft Info
Building Area Total: 7137
Building Area Source: Owner
Tax Info
Tax Amount Annual: 10016
Tax Year: 2,023
Tax Parcel Letter: 15N07G-00000-226-000
Unit Info
Utilities / Hvac
Cool System: Central Air
Electric: None
Heating: Central
Utilities: Cable Available, Electricity Available, Natural Gas Available, Phone Available, Sewer Available, Underground Utilities, Water Available
Sewer: Public Sewer
Waterfront / Water
Water Body Name: None
Water Source: Public
Waterfront Features: None
Directions
575 to sixes road, enter Bridgemill main entrance and turn right on Bridgemill Ave. Pass the 2 amenities entrances and take your 1st residential street to the right, Cedar Woods Trail. House is up the hill in The Summit section of the neighborhood on the right.Listing Provided courtesy of Atlanta Communities
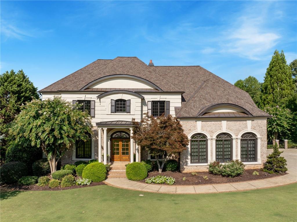
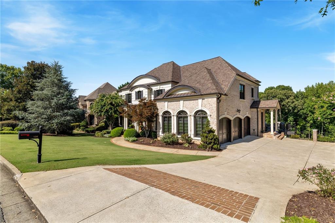
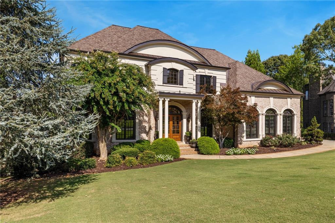
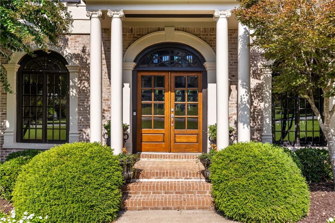
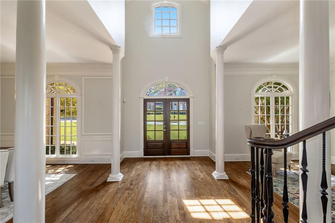
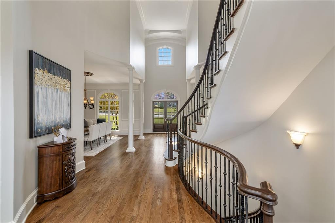
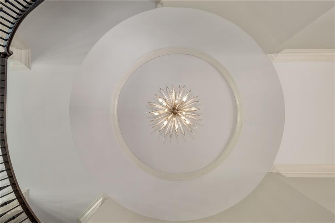
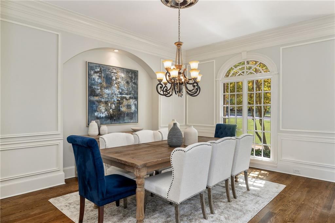
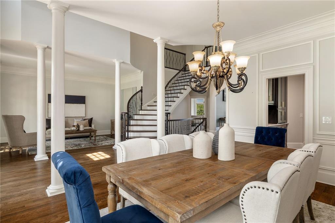
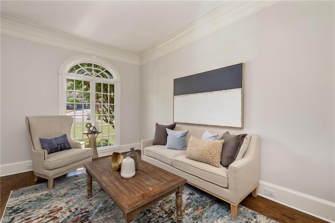
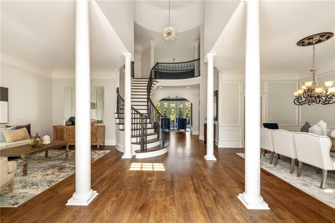
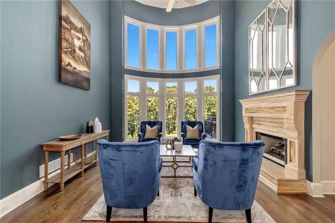
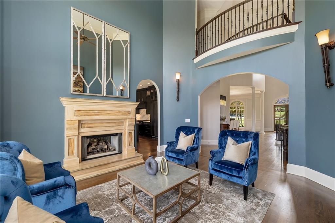
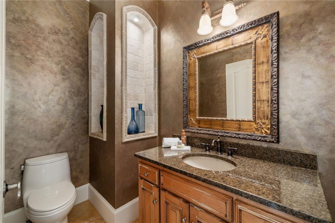
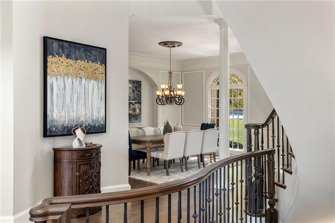
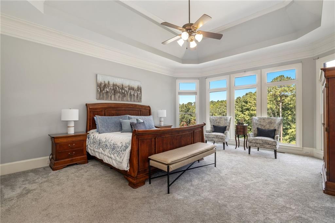
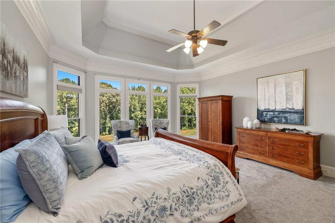
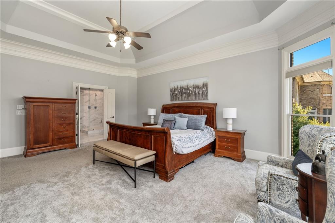
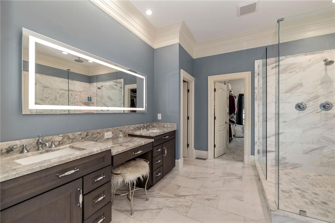
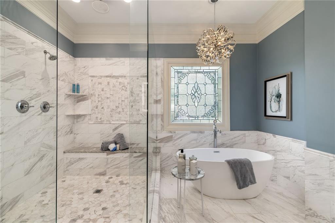
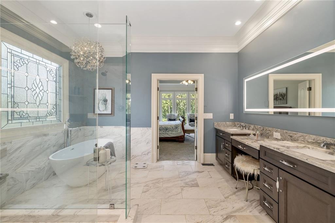
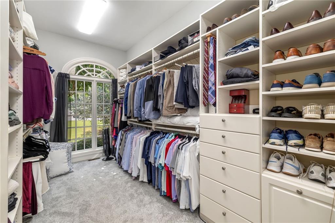
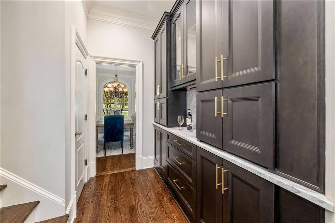
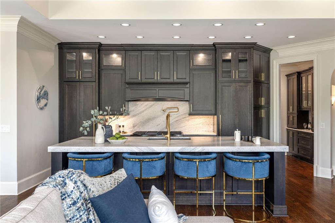
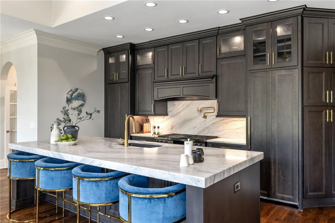
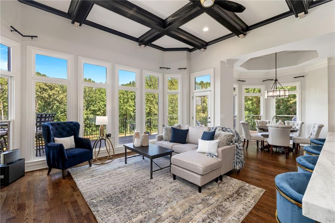
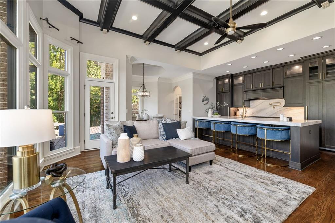
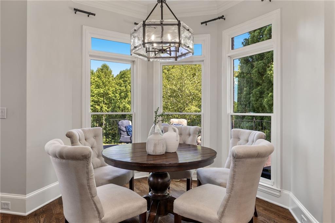
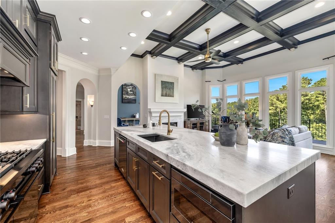
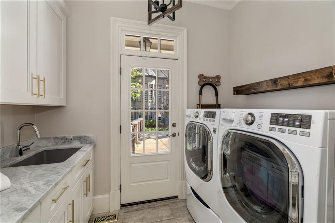
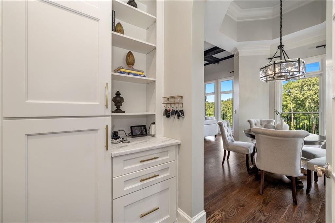
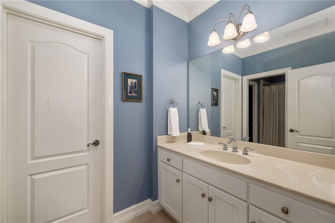
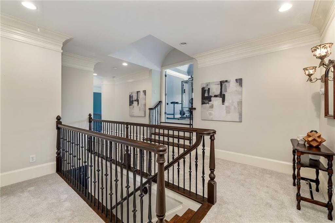
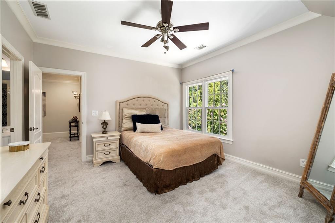
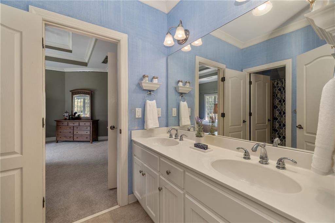
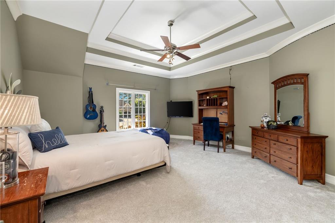
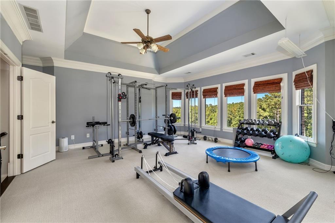
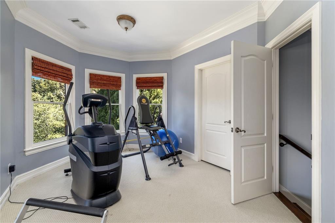
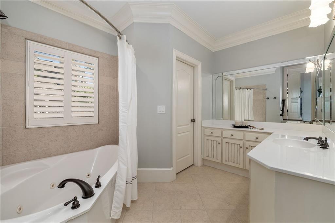
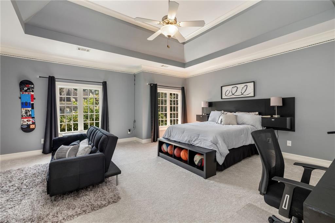
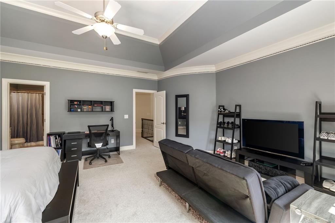
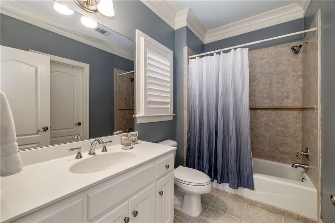
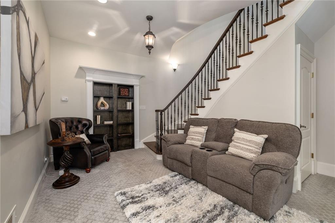
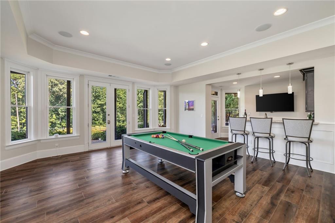
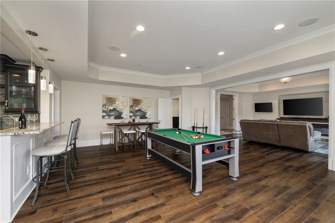
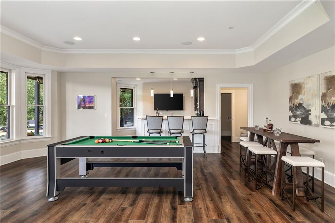
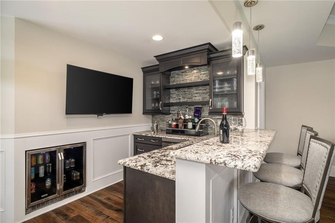
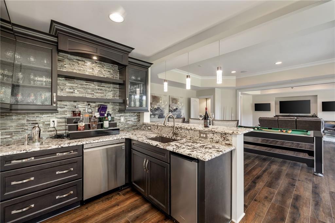
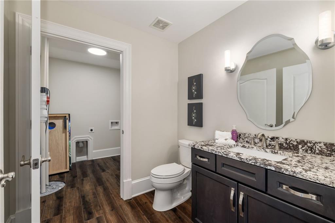
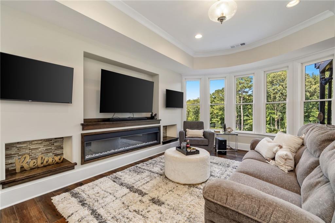
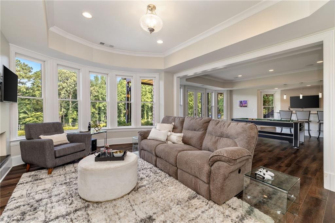
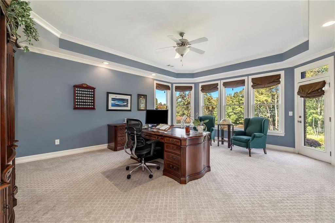
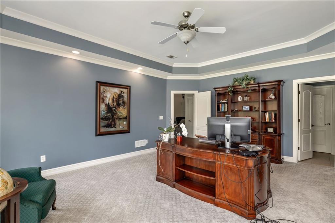
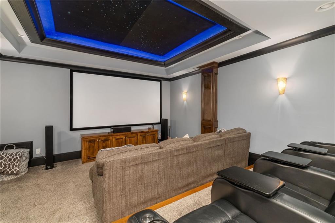
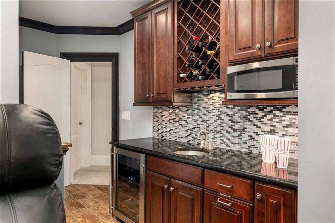
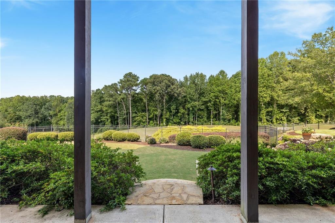
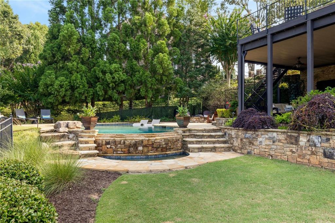
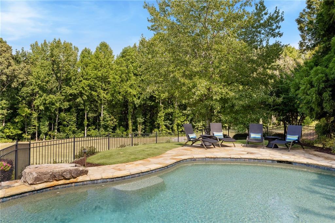
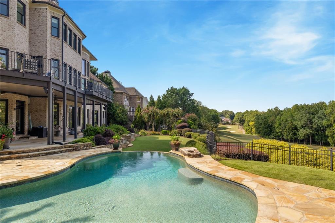
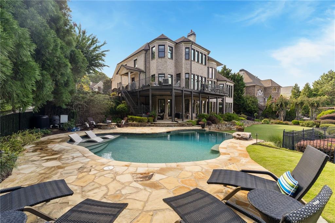
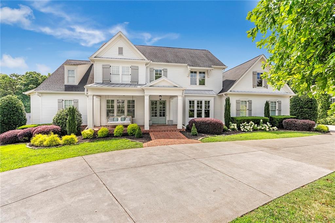
 MLS# 391381891
MLS# 391381891