Viewing Listing MLS# 402260555
Alpharetta, GA 30009
- 4Beds
- 4Full Baths
- 1Half Baths
- N/A SqFt
- 2018Year Built
- 0.03Acres
- MLS# 402260555
- Residential
- Townhouse
- Active
- Approx Time on Market2 months, 9 days
- AreaN/A
- CountyFulton - GA
- Subdivision Foundry
Overview
Welcome to 366 Concord St, a beautifully maintained & pristine property located in the vibrant and sought-after Alpharetta. Situated in a friendly and well-maintained neighborhood, offering a community feel with a suburban vibe. This stunning home offers a perfect blend of modern amenities and classic charm, making it an ideal place for anyone looking to enjoy all that this fantastic area has to offer. What could make it better? A 2.75% assumable loan! As you step inside, you'll be greeted by an open floor plan with a spacious living area, perfect for entertaining guests or enjoying a quiet evening at home. The kitchen is equipped with modern appliances, ample cabinet space, and a large island that doubles as a breakfast bar. Access the elevator to visit each floor with ease. The primary suite offers a serene retreat with a luxurious en-suite bathroom and a walk-in closet. Additional bedrooms are generously sized, providing plenty of space for family or guests.The rooftop patio is a show stopper and is sure to impress. The Avalon and it's many attractions, dining, shopping and so much more is just a short walk away. A short drive will get you to DT Alpharetta, offering a variety of dining, shopping, and entertainment options. Convenient access to GA-400, making commutes to Atlanta or other nearby cities quick and easy. Don't miss out on this incredible opportunity to own a piece of Alpharetta's charm. Schedule your private tour today and experience all that 366 Concord St has to offer!
Association Fees / Info
Hoa: Yes
Hoa Fees Frequency: Monthly
Hoa Fees: 335
Community Features: Homeowners Assoc, Near Schools, Near Shopping, Near Trails/Greenway, Pool, Restaurant, Sidewalks, Street Lights
Association Fee Includes: Maintenance Grounds, Reserve Fund, Swim, Tennis
Bathroom Info
Halfbaths: 1
Total Baths: 5.00
Fullbaths: 4
Room Bedroom Features: Oversized Master
Bedroom Info
Beds: 4
Building Info
Habitable Residence: No
Business Info
Equipment: None
Exterior Features
Fence: None
Patio and Porch: Covered, Deck, Front Porch, Patio, Rooftop
Exterior Features: Balcony, Gas Grill, Private Entrance, Rain Gutters
Road Surface Type: Asphalt
Pool Private: No
County: Fulton - GA
Acres: 0.03
Pool Desc: None
Fees / Restrictions
Financial
Original Price: $1,200,000
Owner Financing: No
Garage / Parking
Parking Features: Attached, Covered, Garage, Garage Door Opener, Garage Faces Rear, Level Driveway
Green / Env Info
Green Energy Generation: None
Handicap
Accessibility Features: Accessible Elevator Installed
Interior Features
Security Ftr: Carbon Monoxide Detector(s), Fire Sprinkler System, Smoke Detector(s)
Fireplace Features: Factory Built, Living Room
Levels: Three Or More
Appliances: Dishwasher, Disposal, Dryer, Gas Oven, Gas Range, Microwave, Range Hood, Refrigerator, Self Cleaning Oven, Washer
Laundry Features: Laundry Room, Upper Level
Interior Features: Disappearing Attic Stairs, Elevator, High Speed Internet, Walk-In Closet(s)
Flooring: Ceramic Tile, Hardwood
Spa Features: None
Lot Info
Lot Size Source: Public Records
Lot Features: Front Yard, Landscaped, Level
Lot Size: 22x63x22x63
Misc
Property Attached: Yes
Home Warranty: No
Open House
Other
Other Structures: None
Property Info
Construction Materials: Brick, Brick Front, HardiPlank Type
Year Built: 2,018
Property Condition: Resale
Roof: Shingle
Property Type: Residential Attached
Style: Townhouse
Rental Info
Land Lease: No
Room Info
Kitchen Features: Breakfast Room, Cabinets Stain, Eat-in Kitchen, Kitchen Island, Pantry, Stone Counters, View to Family Room
Room Master Bathroom Features: Separate His/Hers,Separate Tub/Shower
Room Dining Room Features: Other
Special Features
Green Features: Appliances, HVAC, Lighting, Thermostat
Special Listing Conditions: None
Special Circumstances: None
Sqft Info
Building Area Total: 3125
Building Area Source: Owner
Tax Info
Tax Amount Annual: 5549
Tax Year: 2,023
Tax Parcel Letter: 12-2704-0749-128-5
Unit Info
Num Units In Community: 113
Utilities / Hvac
Cool System: Ceiling Fan(s), Electric, Electric Air Filter, Zoned
Electric: 110 Volts, 220 Volts
Heating: Forced Air, Natural Gas, Zoned
Utilities: Cable Available, Electricity Available, Natural Gas Available, Phone Available, Underground Utilities, Water Available
Sewer: Public Sewer
Waterfront / Water
Water Body Name: None
Water Source: Public
Waterfront Features: None
Listing Provided courtesy of Harry Norman Realtors
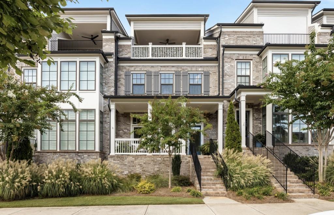
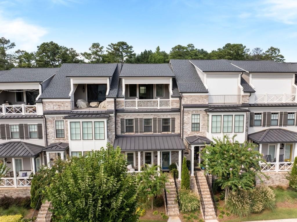
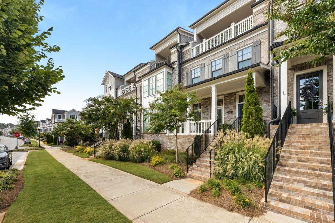
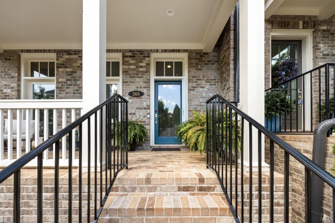
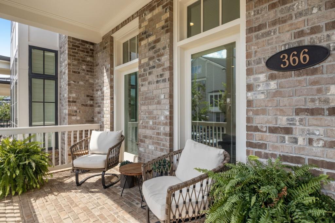
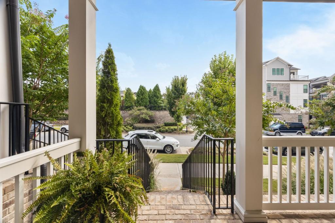
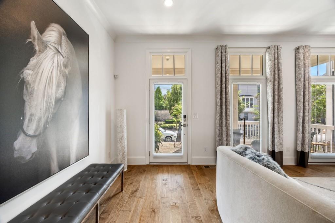
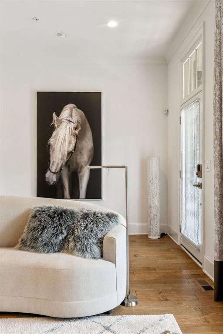
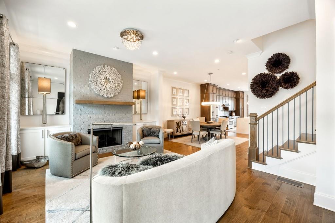
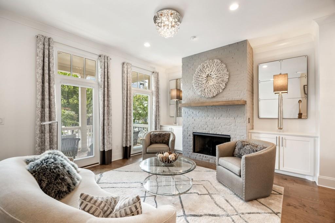
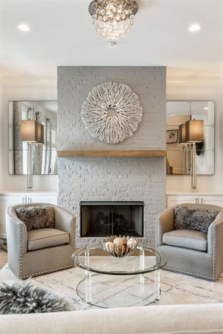
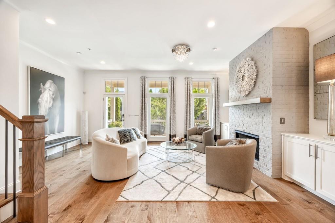
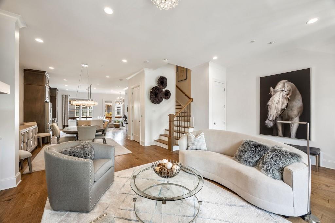
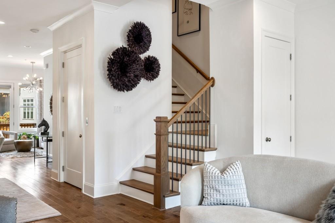
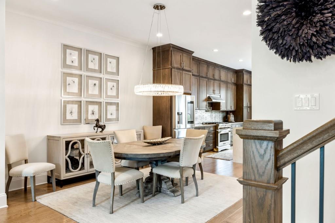
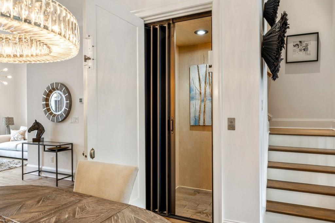
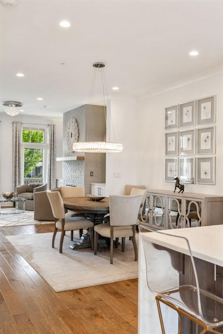
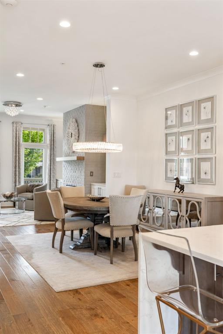
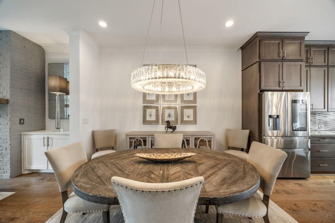
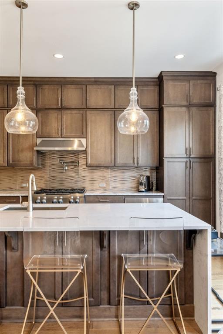
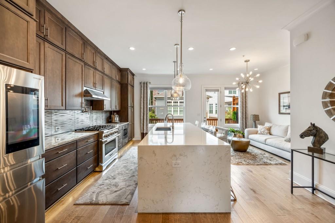
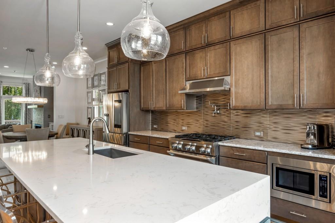
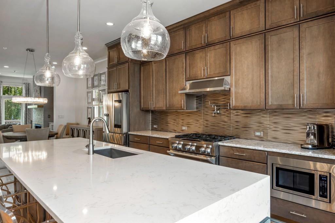
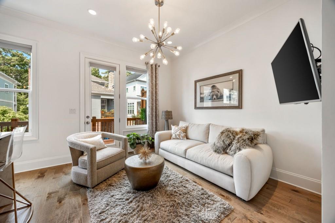
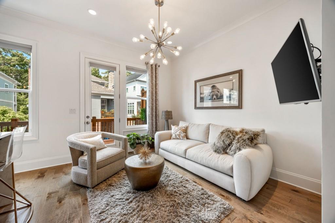
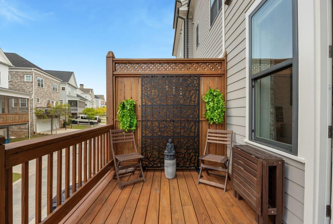
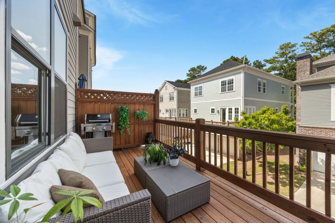
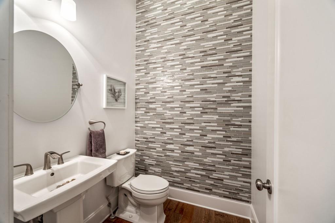
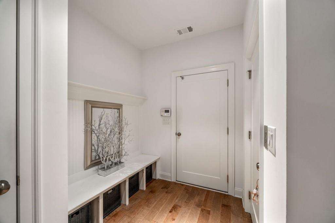
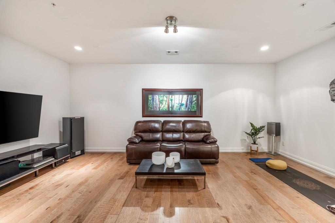
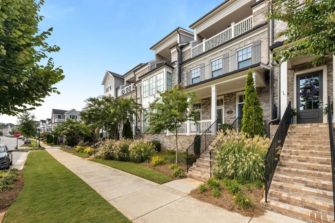
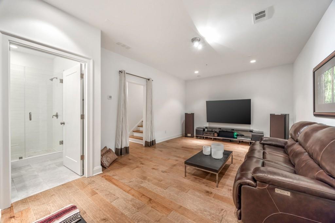
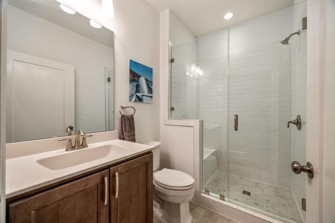
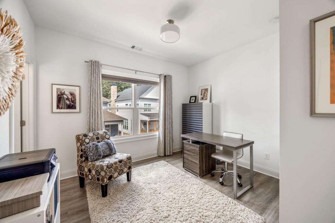
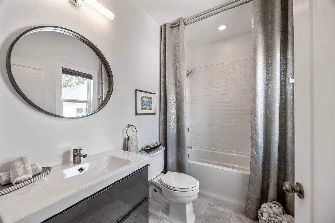
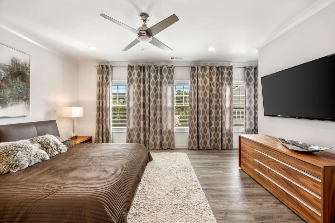
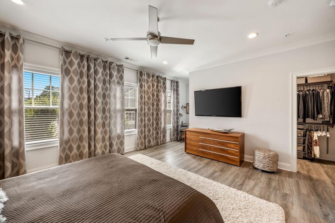
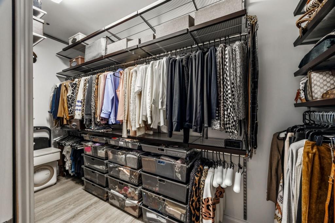
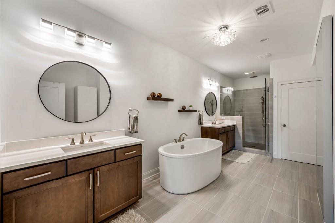
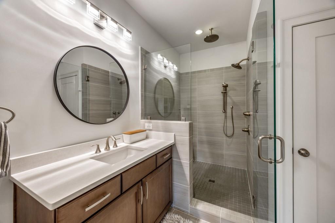
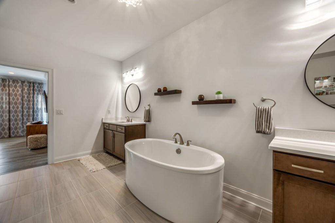
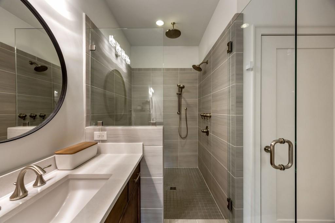
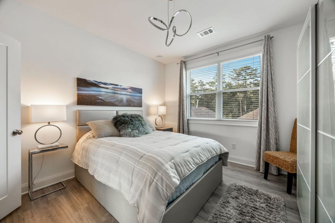
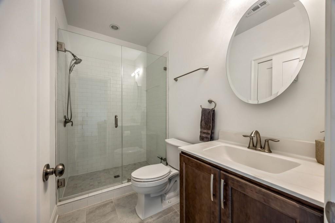
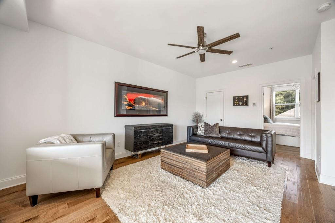
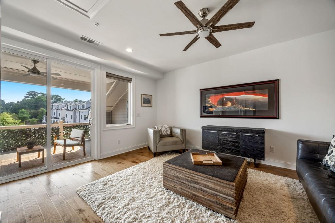
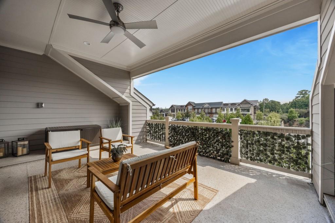
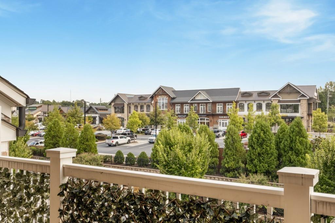
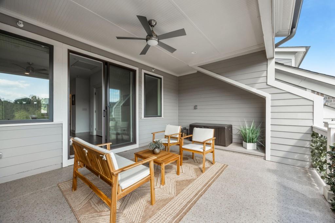
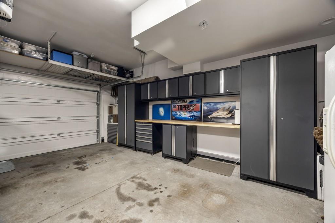
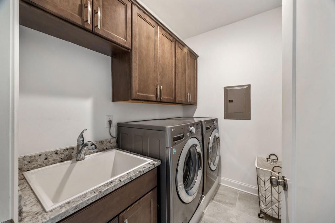
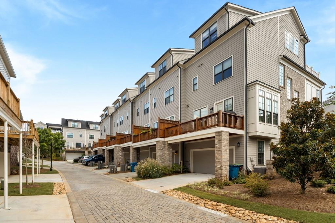
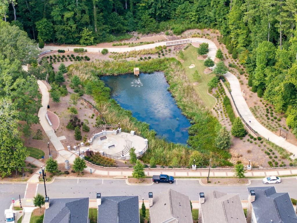
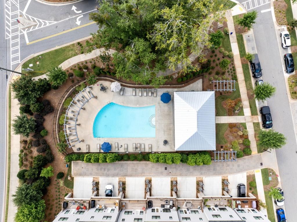
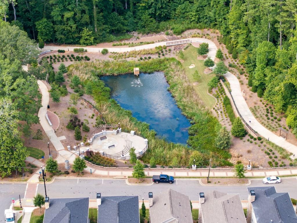
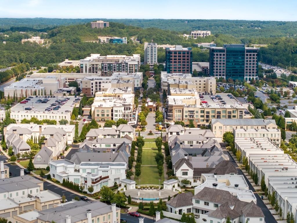
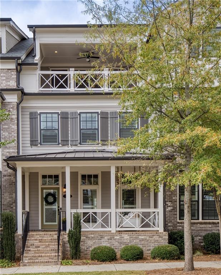
 MLS# 409934836
MLS# 409934836