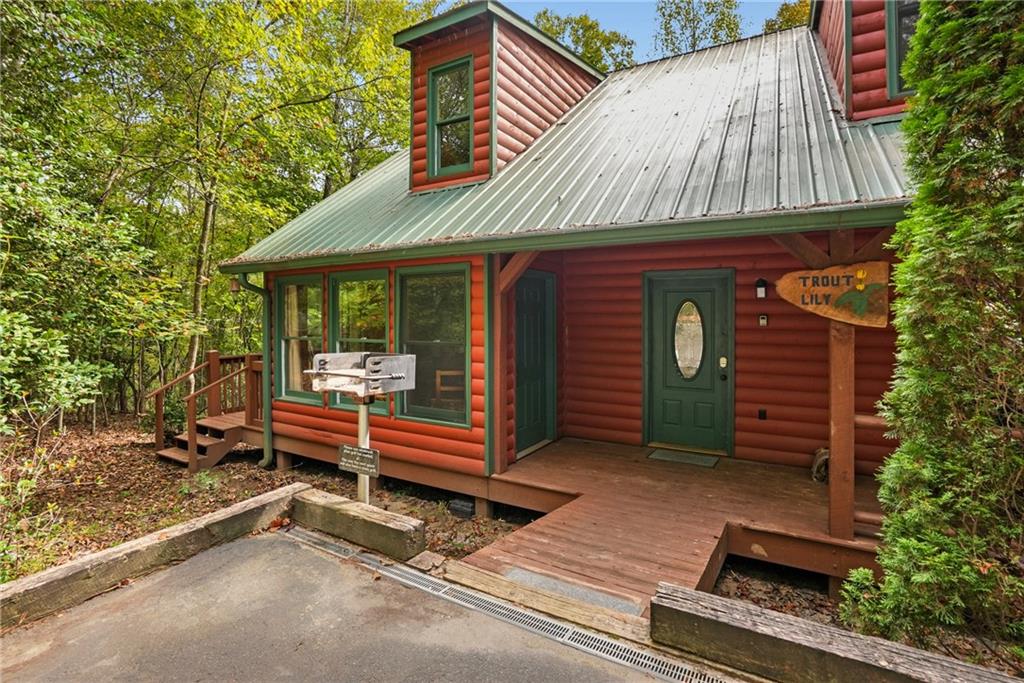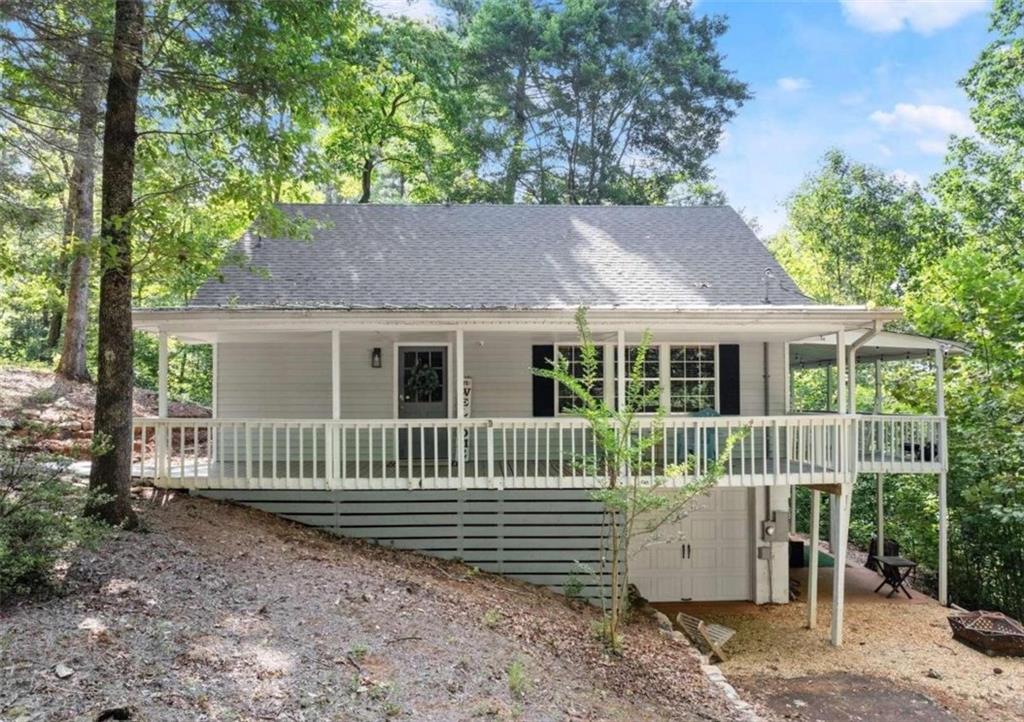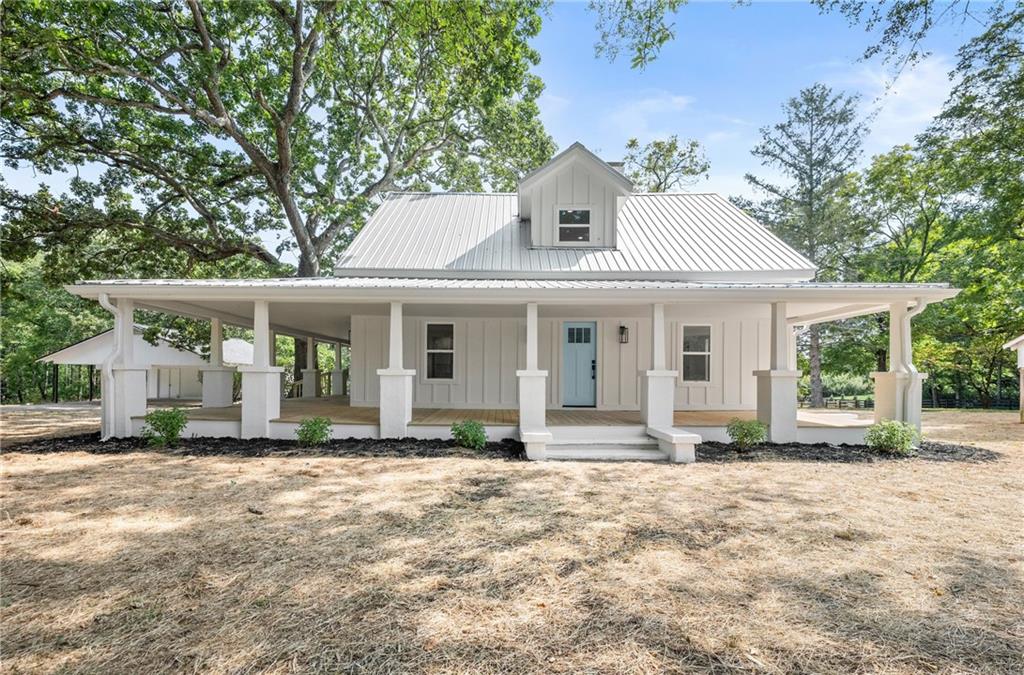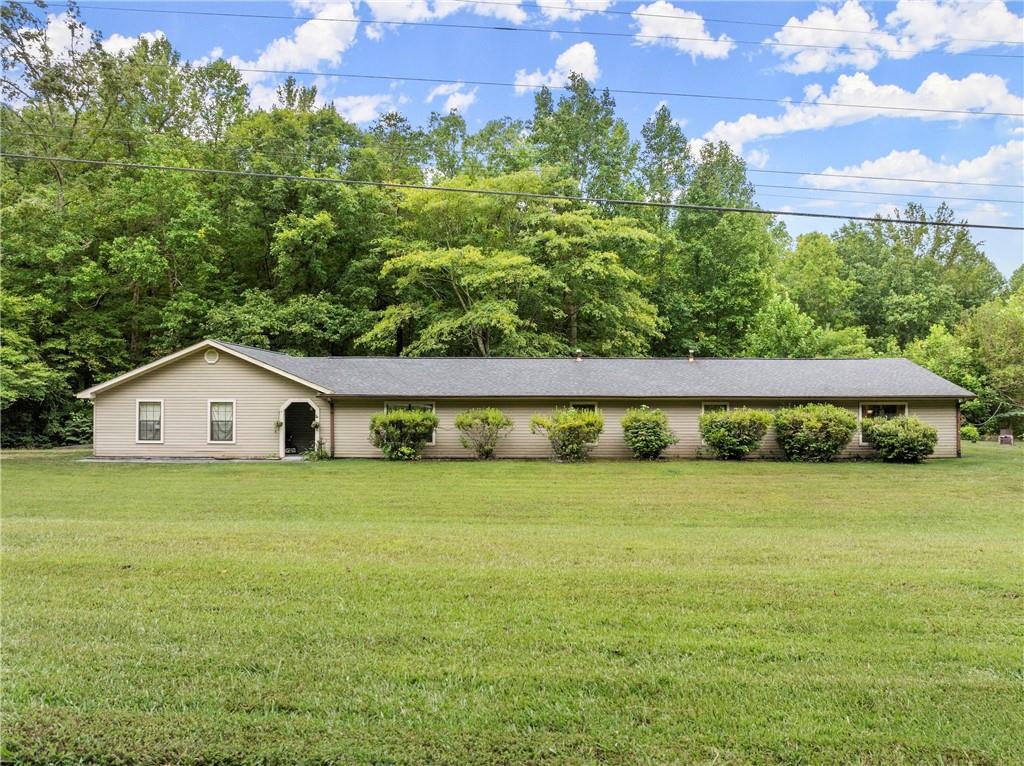Viewing Listing MLS# 402260428
Cleveland, GA 30528
- 2Beds
- 2Full Baths
- N/AHalf Baths
- N/A SqFt
- 1997Year Built
- 1.11Acres
- MLS# 402260428
- Residential
- Single Family Residence
- Active
- Approx Time on Market27 days
- AreaN/A
- CountyWhite - GA
- Subdivision Peaceful Valley
Overview
RIVERSIDE SOUND AND VIEWS! Perched overlooking the river with shoal swept sounds, rushing water and island views. This newly renovated river home comes with its very own shared island. The riverside experience can be fully enjoyed from the oversized, partially covered entertainment deck AND from the additional lower riverside deck. NEW Floors, NEW Quartz Counters, NEW Cabinet hardware, NEW Paint, NEW Appliances, NEW Retaining Wall, NEW Lighting. Newer Roof, & Newer A/C. While nearly complete, the renovation continues with a few details on the way, such as faucets. During your visit, make sure to visit the community recreation area and waterfall located on Waterfall Way near the entrance of the subdivision. Welcome home to your single level river retreat with 2 oversized primary suites, 1 private office, 2 full bathrooms, gas fireplace, 2 car garage, oversized covered entertainment deck with river view, and riverside viewing deck.
Association Fees / Info
Hoa: Yes
Hoa Fees Frequency: Annually
Hoa Fees: 300
Community Features: Homeowners Assoc, Park, Other
Bathroom Info
Main Bathroom Level: 2
Total Baths: 2.00
Fullbaths: 2
Room Bedroom Features: Double Master Bedroom, Master on Main
Bedroom Info
Beds: 2
Building Info
Habitable Residence: No
Business Info
Equipment: None
Exterior Features
Fence: None
Patio and Porch: Covered, Deck, Rear Porch
Exterior Features: Private Entrance, Rain Gutters
Road Surface Type: Paved
Pool Private: No
County: White - GA
Acres: 1.11
Pool Desc: None
Fees / Restrictions
Financial
Original Price: $449,900
Owner Financing: No
Garage / Parking
Parking Features: Attached, Driveway, Garage, Garage Door Opener, Garage Faces Side, Kitchen Level, Level Driveway
Green / Env Info
Green Energy Generation: None
Handicap
Accessibility Features: None
Interior Features
Security Ftr: None
Fireplace Features: Blower Fan, Gas Log, Living Room
Levels: One
Appliances: Dishwasher, Electric Range, Microwave, Refrigerator
Laundry Features: Laundry Closet, Main Level
Interior Features: Double Vanity, Walk-In Closet(s)
Spa Features: None
Lot Info
Lot Size Source: Other
Lot Features: Back Yard, Cleared, Front Yard, Stream or River On Lot, Wooded
Lot Size: 0x0
Misc
Property Attached: No
Home Warranty: No
Open House
Other
Other Structures: Other
Property Info
Construction Materials: Vinyl Siding
Year Built: 1,997
Property Condition: Resale
Roof: Shingle
Property Type: Residential Detached
Style: Ranch
Rental Info
Land Lease: No
Room Info
Kitchen Features: Cabinets White, Pantry, Solid Surface Counters
Room Master Bathroom Features: Double Vanity,Soaking Tub,Tub/Shower Combo,Whirlpo
Room Dining Room Features: Open Concept
Special Features
Green Features: None
Special Listing Conditions: None
Special Circumstances: None
Sqft Info
Building Area Total: 1504
Building Area Source: Public Records
Tax Info
Tax Amount Annual: 169
Tax Year: 2,023
Tax Parcel Letter: 021-136
Unit Info
Utilities / Hvac
Cool System: Ceiling Fan(s), Central Air, Electric
Electric: Other
Heating: Central
Utilities: Cable Available, Electricity Available, Phone Available, Water Available
Sewer: Septic Tank
Waterfront / Water
Water Body Name: None
Water Source: Other
Waterfront Features: River Front, Waterfront
Directions
From Downtown Cleveland, Travel North on Hwy 115, Right onto Asbury Mill Rd., Right into Peaceful Valley Dr., Left at the stop sign to continue onto Peaceful Valley Dr., Right onto Claystone Walk, Right onto Old Deer Path Way, Home is 1/2 Mile on Left.Listing Provided courtesy of Keller Williams Lanier Partners
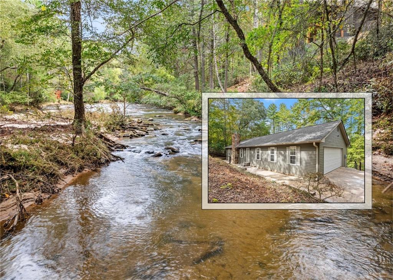
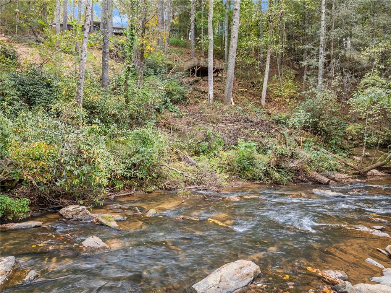
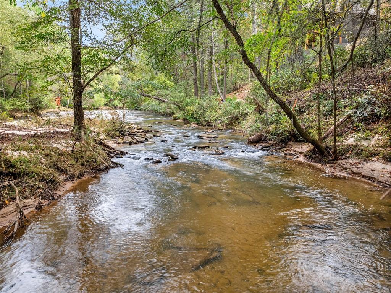
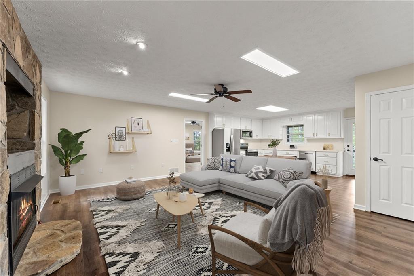
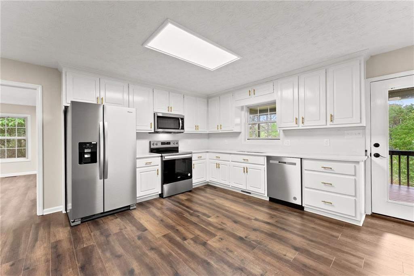
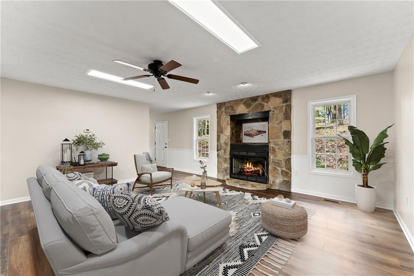
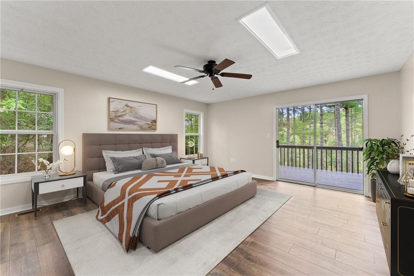
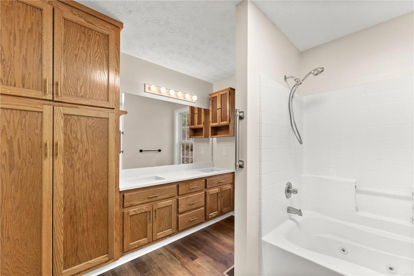
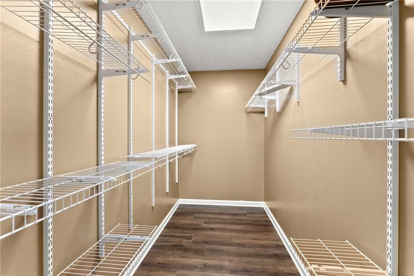
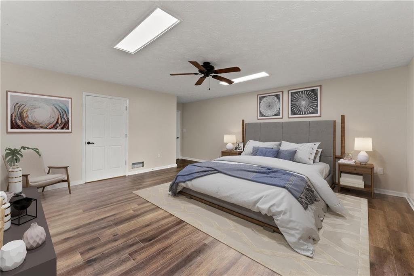
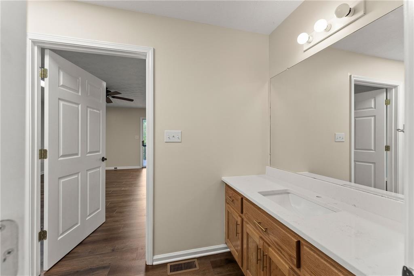
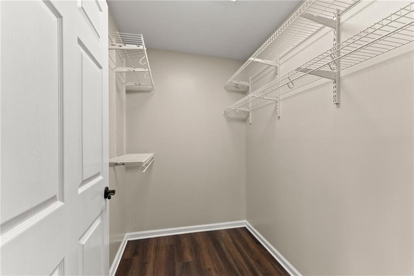
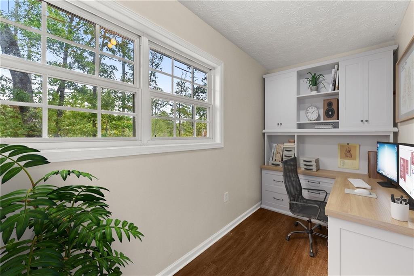
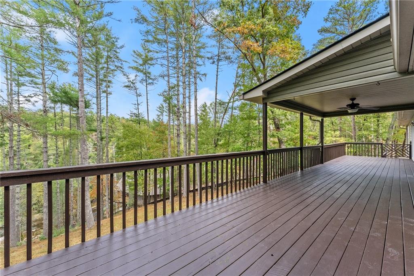
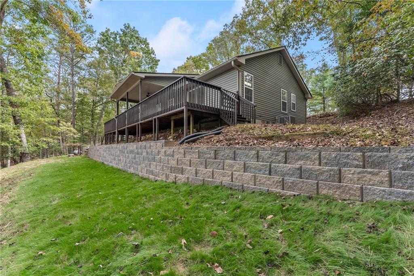
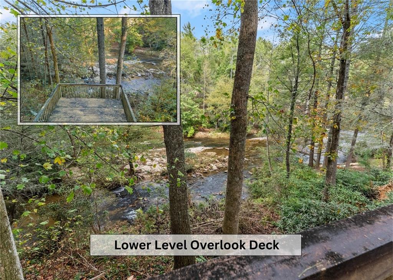
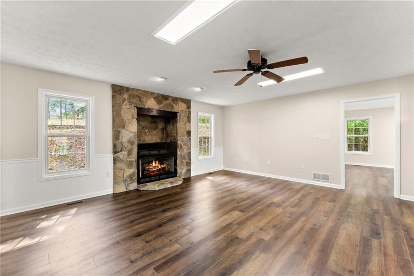
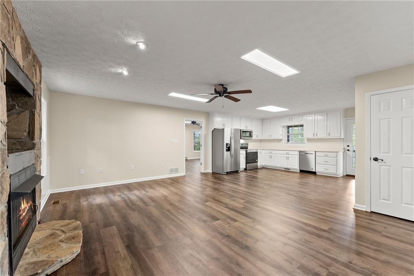
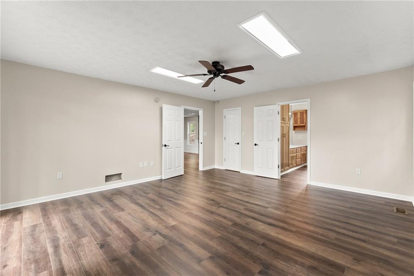
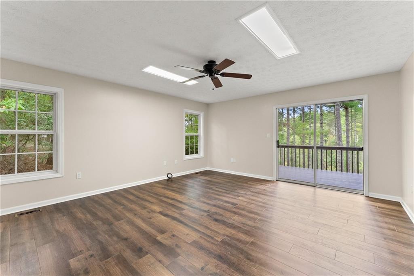
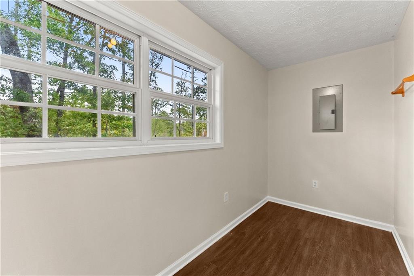
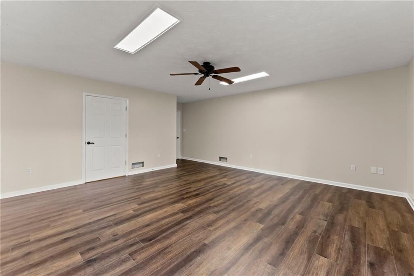
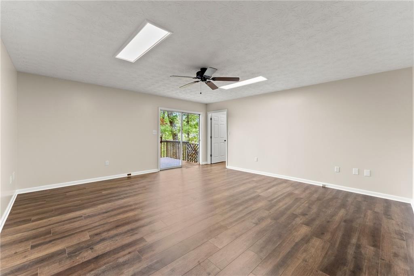
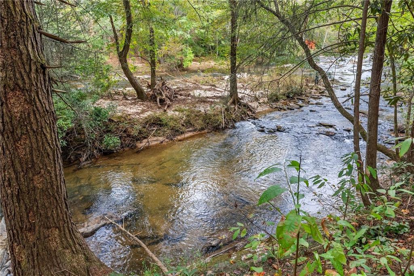
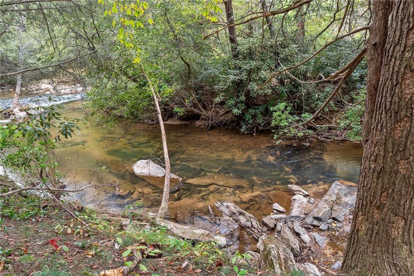
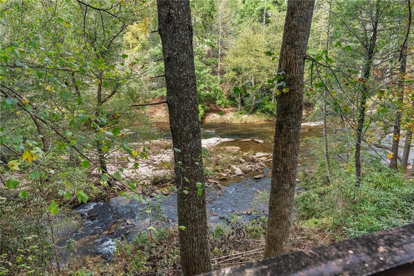
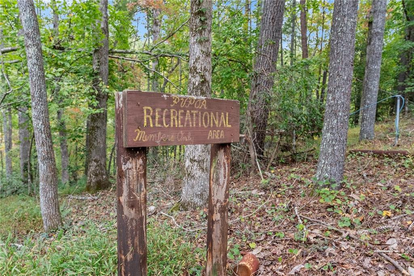
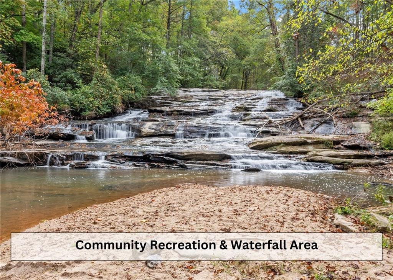
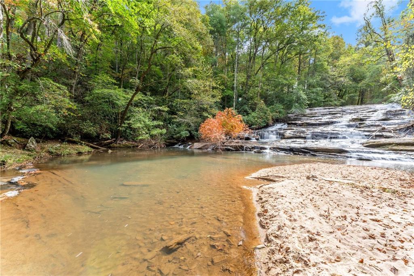
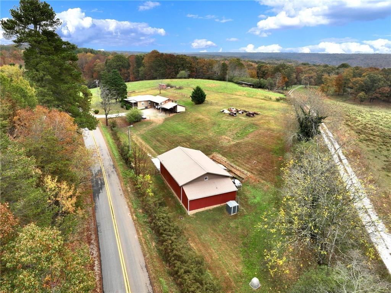
 MLS# 410940567
MLS# 410940567 