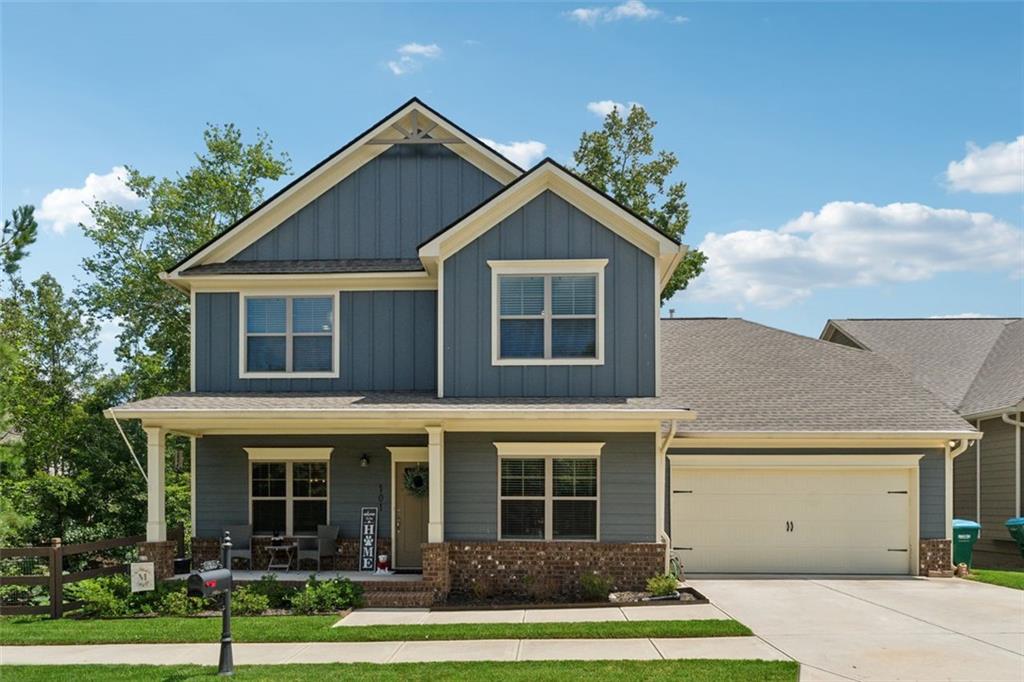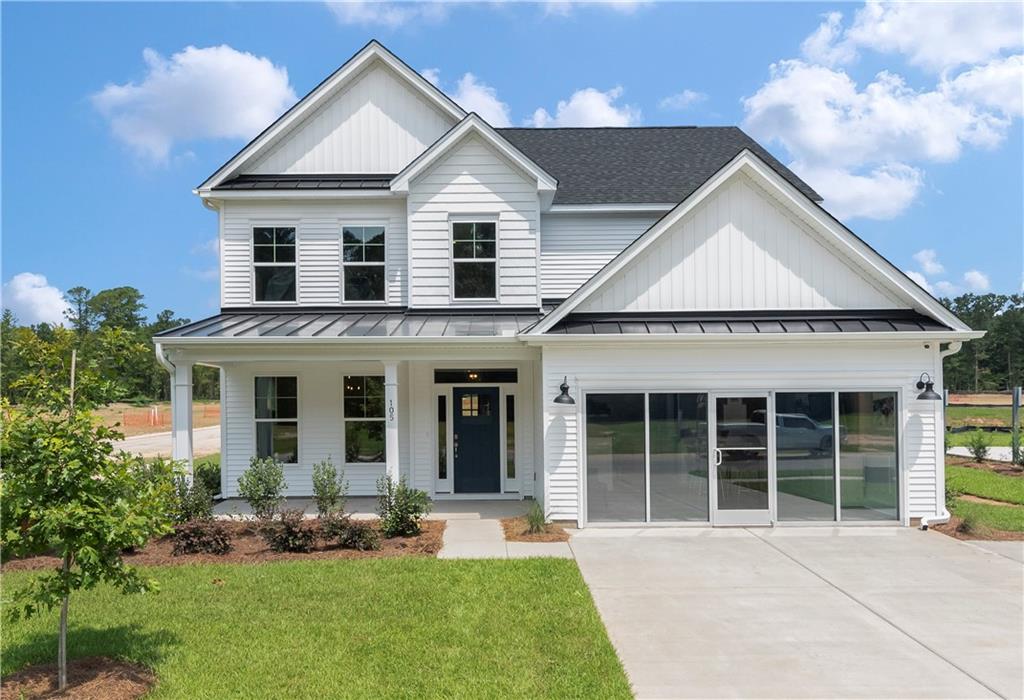Viewing Listing MLS# 402257669
Ball Ground, GA 30107
- 4Beds
- 3Full Baths
- N/AHalf Baths
- N/A SqFt
- 2024Year Built
- 0.15Acres
- MLS# 402257669
- Residential
- Single Family Residence
- Active
- Approx Time on Market1 month, 2 days
- AreaN/A
- CountyCherokee - GA
- Subdivision Marble Tree
Overview
Experience luxury living in this exquisite Abbeville floor plan located in the highly desirable Marble Tree community of Ball Ground, GA. This spacious 4-bedroom, 3-bathroom home combines modern elegance with thoughtful design, making it the perfect retreat for comfortable family living. Conveniently located on the main level, the guest bedroom is perfect for visitors, accompanied by a full bath for added comfort. A dedicated office space on the main floor provides a quiet, sunlit area for work or study. The heart of the home, this gourmet kitchen features top-of-the-line finishes, including granite countertops, stainless steel appliances, custom cabinetry, and a large island ideal for entertaining or casual dining. The upper level features 3 additional bedrooms, including a luxurious owners suite with a spa-inspired ensuite bathroom that boasts a luxury shower, perfect for unwinding at the end of the day. Two additional bedrooms share a well-appointed full bath. Enjoy outdoor living on the covered patio, which overlooks a peaceful wooded areaideal for relaxing, dining al fresco, or simply enjoying nature. The home is situated on a lot that backs onto beautiful, mature trees, offering privacy and a serene natural setting. The main floors open layout seamlessly connects the kitchen, dining, and family room, creating a welcoming space for gatherings and daily life. Located in the charming town of Ball Ground, this home offers the perfect blend of small-town charm and modern convenience, with easy access to local shops, dining, and major highways. Dont miss the opportunity to own this stunning Abbeville home! Schedule your private tour today. Up to $15,000. towards closing costs when you use one of our preferred lenders - Fifth-Third Bank, New American Funding, Wells Fargo, or Southeast Mortgage.
Association Fees / Info
Hoa: Yes
Hoa Fees Frequency: Annually
Hoa Fees: 1000
Community Features: Homeowners Assoc, Near Trails/Greenway, Sidewalks, Street Lights
Association Fee Includes: Maintenance Grounds, Reserve Fund
Bathroom Info
Main Bathroom Level: 1
Total Baths: 3.00
Fullbaths: 3
Room Bedroom Features: Other
Bedroom Info
Beds: 4
Building Info
Habitable Residence: No
Business Info
Equipment: None
Exterior Features
Fence: None
Patio and Porch: Covered, Patio
Exterior Features: Balcony, Private Entrance, Rain Gutters
Road Surface Type: Asphalt, Paved
Pool Private: No
County: Cherokee - GA
Acres: 0.15
Pool Desc: None
Fees / Restrictions
Financial
Original Price: $534,900
Owner Financing: No
Garage / Parking
Parking Features: Attached, Garage
Green / Env Info
Green Energy Generation: None
Handicap
Accessibility Features: None
Interior Features
Security Ftr: Smoke Detector(s)
Fireplace Features: Factory Built, Living Room
Levels: Two
Appliances: Dishwasher, Disposal, Gas Cooktop, Gas Water Heater, Microwave
Laundry Features: Laundry Room, Main Level
Interior Features: High Ceilings 9 ft Main, High Speed Internet, Tray Ceiling(s), Walk-In Closet(s)
Flooring: Carpet, Hardwood
Spa Features: None
Lot Info
Lot Size Source: Owner
Lot Features: Front Yard, Private
Misc
Property Attached: No
Home Warranty: Yes
Open House
Other
Other Structures: None
Property Info
Construction Materials: Cement Siding
Year Built: 2,024
Property Condition: Under Construction
Roof: Composition, Shingle
Property Type: Residential Detached
Style: Craftsman
Rental Info
Land Lease: No
Room Info
Kitchen Features: Cabinets Stain, Kitchen Island, Pantry Walk-In, Solid Surface Counters, View to Family Room
Room Master Bathroom Features: Double Vanity,Shower Only
Room Dining Room Features: Open Concept
Special Features
Green Features: None
Special Listing Conditions: None
Special Circumstances: None
Sqft Info
Building Area Total: 2316
Building Area Source: Builder
Tax Info
Tax Year: 2,023
Tax Parcel Letter: N/A
Unit Info
Utilities / Hvac
Cool System: Central Air, Electric
Electric: 110 Volts
Heating: Forced Air, Natural Gas
Utilities: Electricity Available, Water Available
Sewer: Public Sewer
Waterfront / Water
Water Body Name: None
Water Source: Public
Waterfront Features: None
Directions
From I-575 N (Phillip M Landrum Memorial Hwy), take exit 27 toward Howell Br Rd/Ball Ground. Turn right, Marble Tree will be on the right.Listing Provided courtesy of Peggy Slappey Properties Inc.
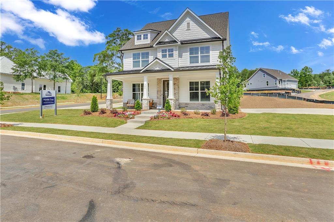
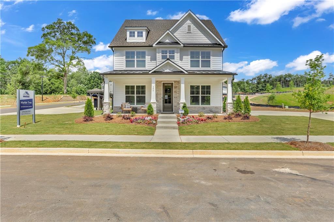
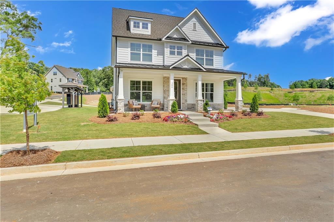
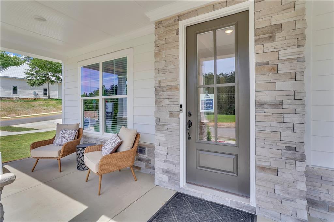
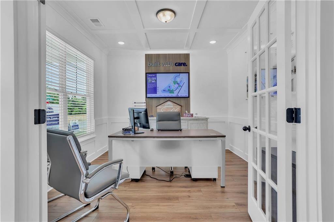
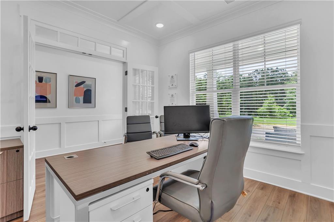
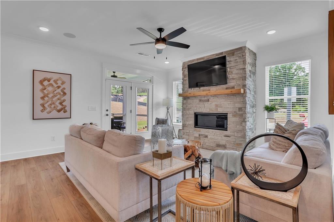
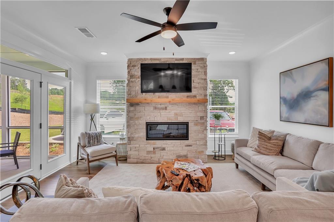
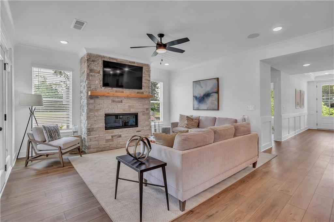
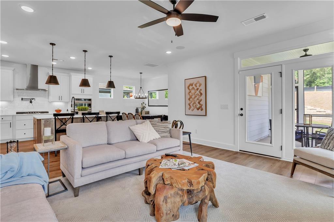
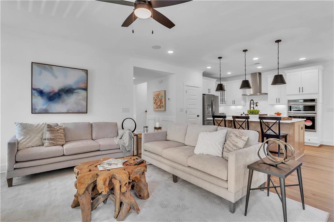
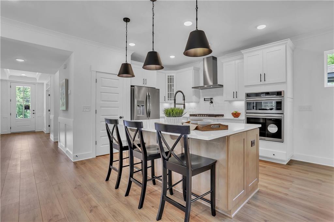
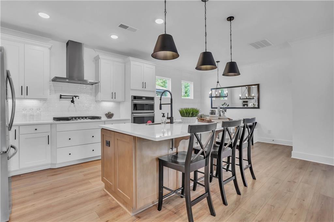
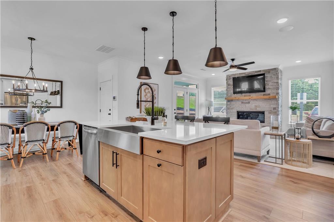
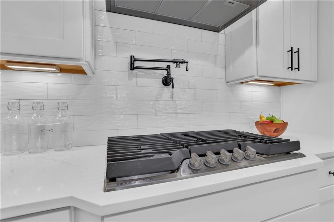
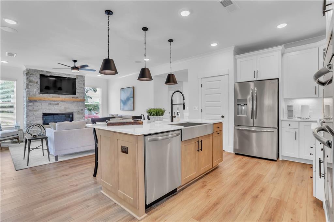
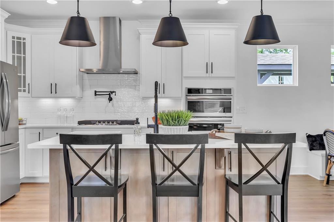
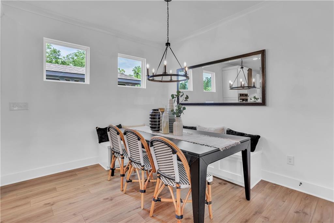
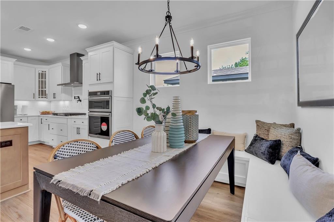
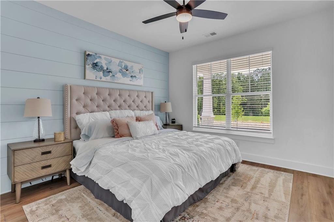
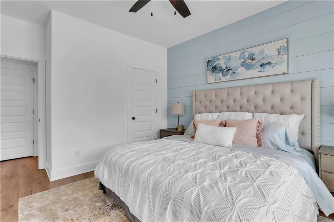
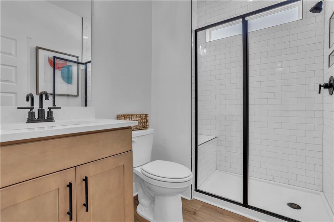
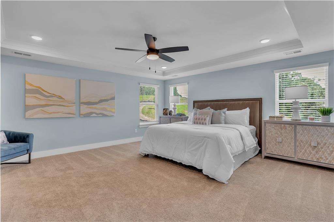
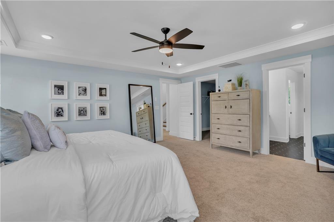
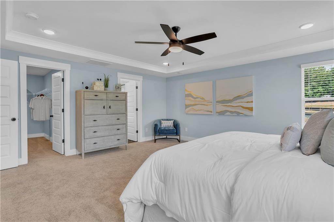
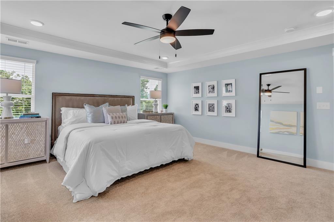
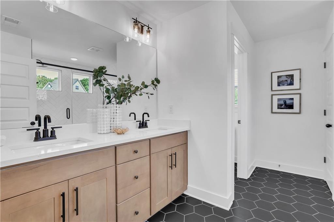
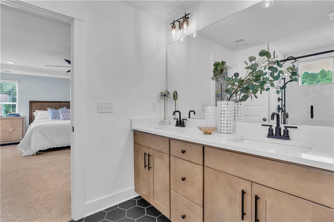
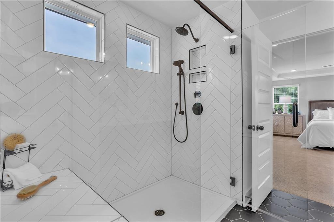
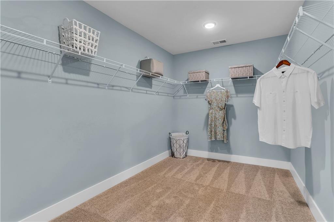
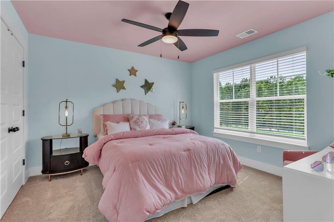
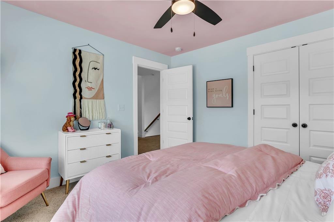
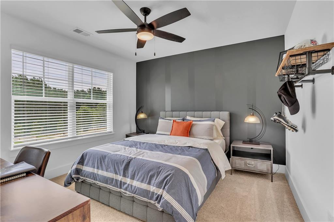
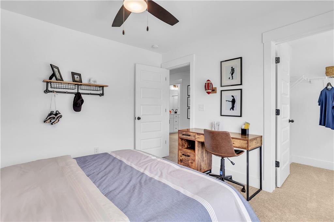
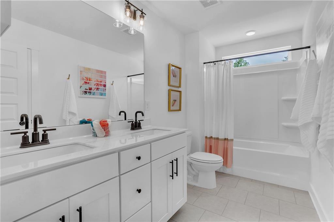
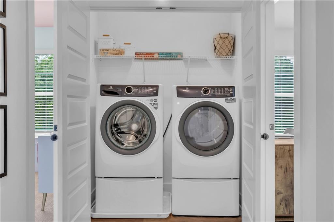
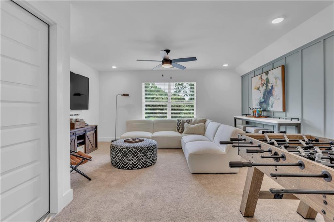
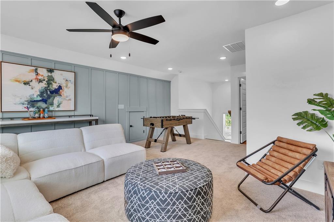
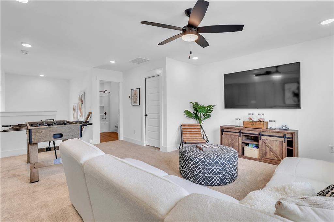
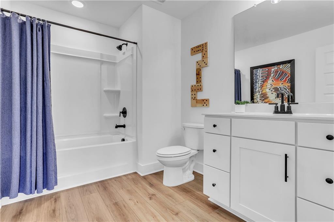
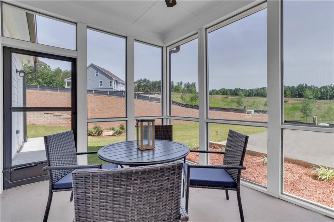
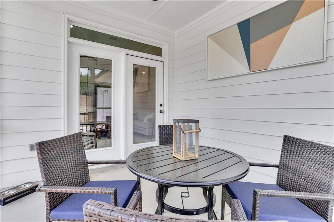
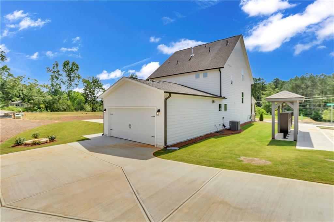
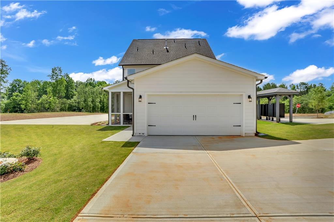
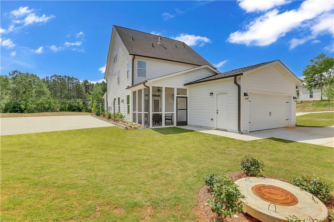
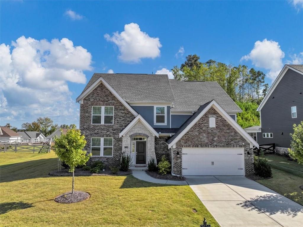
 MLS# 405864335
MLS# 405864335 