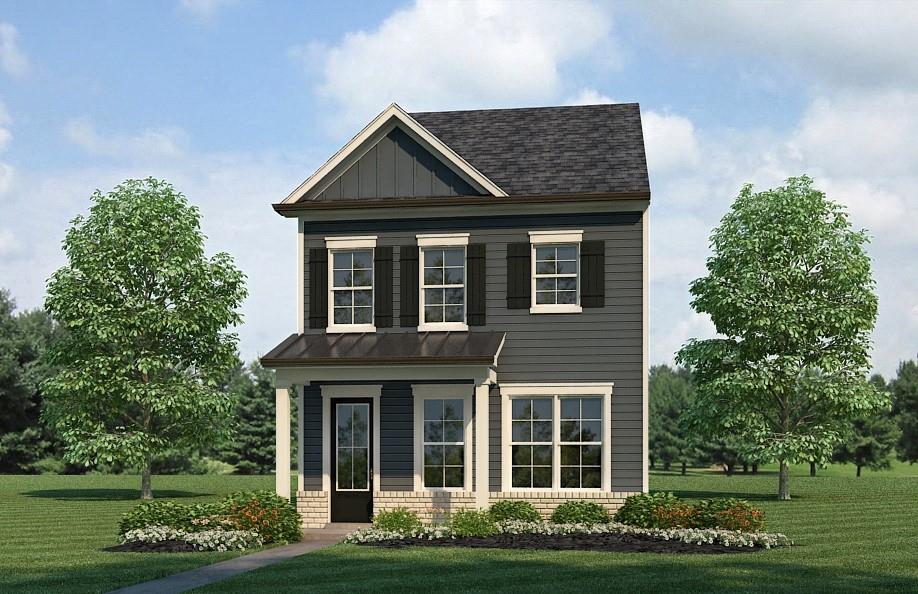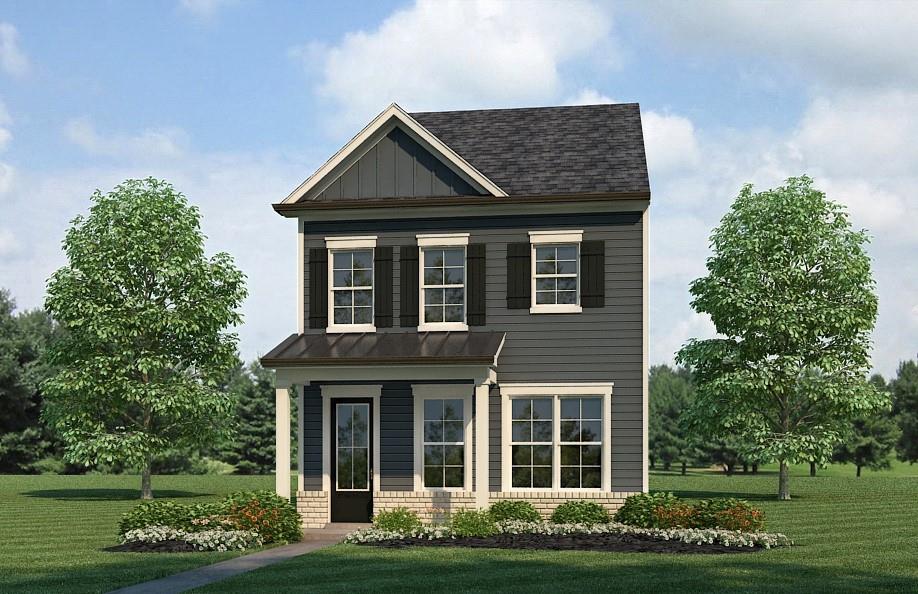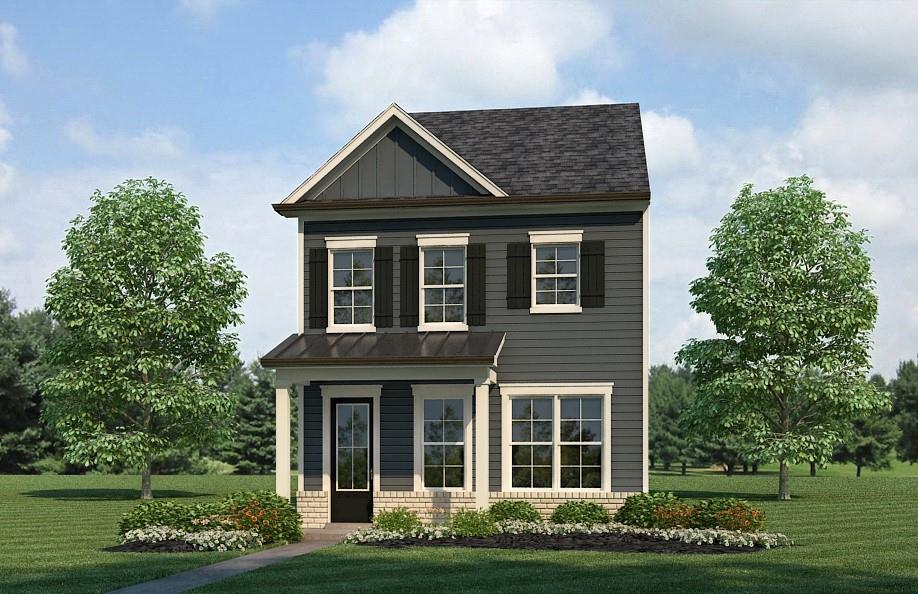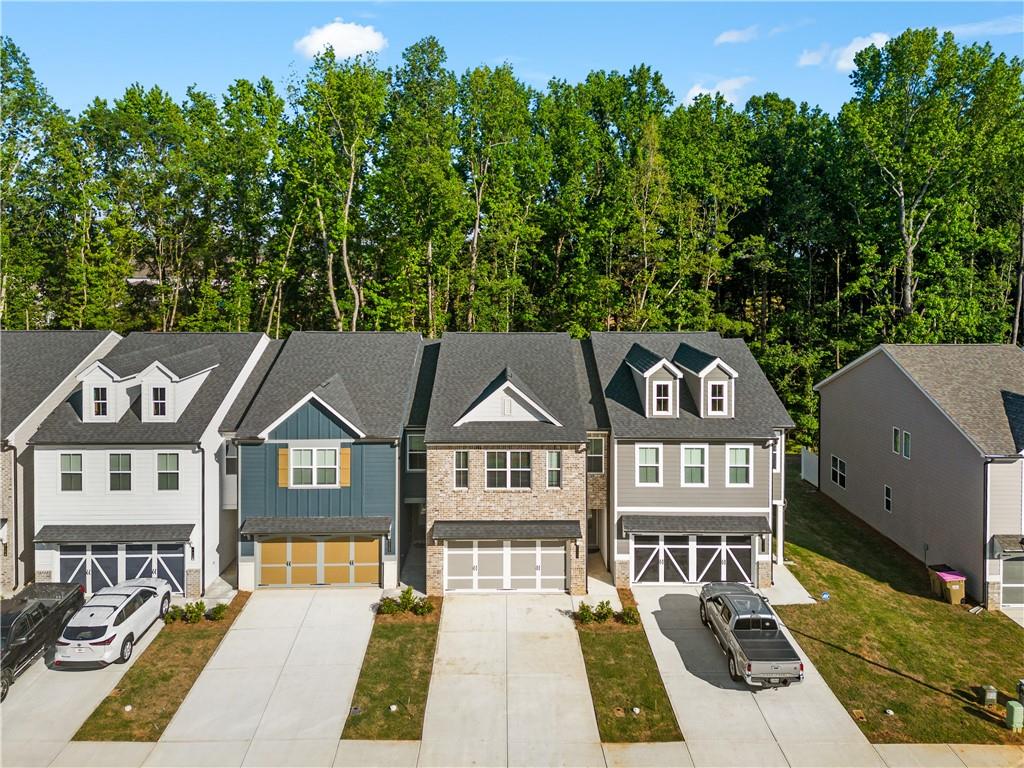Viewing Listing MLS# 402241926
Flowery Branch, GA 30542
- 3Beds
- 2Full Baths
- 1Half Baths
- N/A SqFt
- 2002Year Built
- 0.02Acres
- MLS# 402241926
- Residential
- Townhouse
- Active
- Approx Time on Market2 months, 15 days
- AreaN/A
- CountyHall - GA
- Subdivision Waterstone Crossing
Overview
BEAUTIFUL OPEN CONCEPT TOWNHOME THAT PROVIDES ELEGANCE AND EXQUISITE CUSTOM FEATURES. THIS HOME OFFERS GREAT LIVING SPACE FOR ENTERTAINING GUESTS. LARGE FAMILY ROOM WITH FIREPLACE. UPDATED KITCHEN WITH LARGE ISLAND, GRANITE COUNTERTOPS, WHITE CABINETS AND ELEGANT LIGHTING. SUNNY BRIGHT LOFT AREA UPSTAIRS, HUGE MASTER SUITE, TWO GUEST BEDROOMS AND LAUNDRY ROOM UPSTAIRS. PATIO OVERLOOKS LEVEL WOODED BACK YARD. ONE CAR GARAGE GREAT FOR STORAGE. COMMUNITY OFFERS ADDITIONAL GUEST PARKING. HOME IS LOCATED MINUTES AWAY FROM DOWNTOWN FLOWERY BRANCH AND LAKE LANIER.
Association Fees / Info
Hoa: Yes
Hoa Fees Frequency: Annually
Hoa Fees: 1250
Community Features: Homeowners Assoc, Playground, Pool
Hoa Fees Frequency: Annually
Association Fee Includes: Maintenance Grounds, Reserve Fund, Swim, Termite
Bathroom Info
Halfbaths: 1
Total Baths: 3.00
Fullbaths: 2
Room Bedroom Features: Split Bedroom Plan
Bedroom Info
Beds: 3
Building Info
Habitable Residence: No
Business Info
Equipment: None
Exterior Features
Fence: None
Patio and Porch: Patio
Exterior Features: Private Entrance
Road Surface Type: Paved
Pool Private: No
County: Hall - GA
Acres: 0.02
Pool Desc: None
Fees / Restrictions
Financial
Original Price: $349,900
Owner Financing: No
Garage / Parking
Parking Features: Garage, Garage Faces Front, Kitchen Level, Level Driveway
Green / Env Info
Green Energy Generation: None
Handicap
Accessibility Features: None
Interior Features
Security Ftr: Smoke Detector(s)
Fireplace Features: Family Room
Levels: Two
Appliances: Dishwasher, Electric Range, Refrigerator
Laundry Features: Laundry Room, Upper Level
Interior Features: Entrance Foyer, High Ceilings 9 ft Main, High Speed Internet, Walk-In Closet(s)
Flooring: Carpet, Laminate, Vinyl, Other
Spa Features: None
Lot Info
Lot Size Source: Public Records
Lot Features: Back Yard, Level, Open Lot, Wooded
Misc
Property Attached: Yes
Home Warranty: No
Open House
Other
Other Structures: None
Property Info
Construction Materials: Stone, Vinyl Siding
Year Built: 2,002
Property Condition: Resale
Roof: Composition
Property Type: Residential Attached
Style: Traditional
Rental Info
Land Lease: No
Room Info
Kitchen Features: Breakfast Bar, Cabinets White, Eat-in Kitchen, Kitchen Island, Solid Surface Counters, View to Family Room
Room Master Bathroom Features: Separate Tub/Shower
Room Dining Room Features: Open Concept
Special Features
Green Features: None
Special Listing Conditions: None
Special Circumstances: Sold As/Is
Sqft Info
Building Area Total: 1692
Building Area Source: Public Records
Tax Info
Tax Amount Annual: 2668
Tax Year: 2,023
Tax Parcel Letter: 08-0098A-00-135
Unit Info
Num Units In Community: 200
Utilities / Hvac
Cool System: Ceiling Fan(s), Central Air, Electric
Electric: 110 Volts
Heating: Electric, Forced Air
Utilities: Cable Available, Electricity Available, Water Available
Sewer: Public Sewer
Waterfront / Water
Water Body Name: Lanier
Water Source: Public
Waterfront Features: None
Directions
I-985 NORTH, TAKE EXIT 12 SPOUT SPRINGS RD. LEFT ON SPOUT SPRINGS. CONTINUE ONTO PHIL NIEKRO BLVD. RIGHT ONTO THURMAN TANNER PKWY, LEFT ON CANTRELL ROAD, RIGHT TO BEACON RIDGE LANE.Listing Provided courtesy of Millard Bowen Realty Group
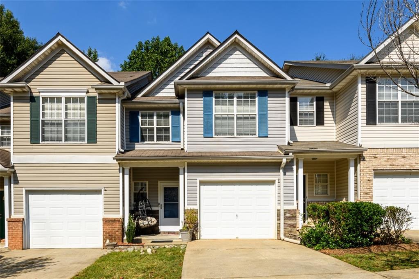
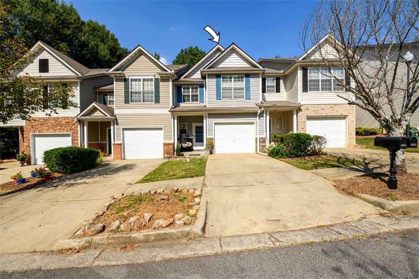
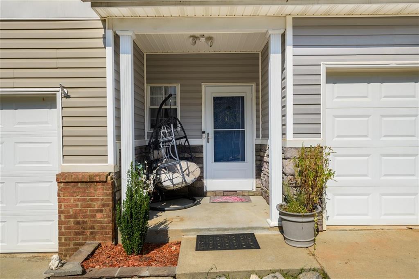
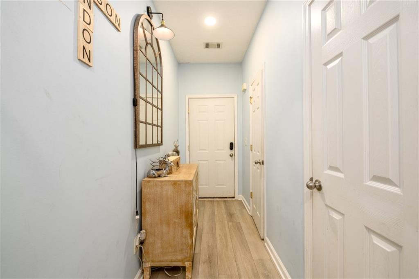
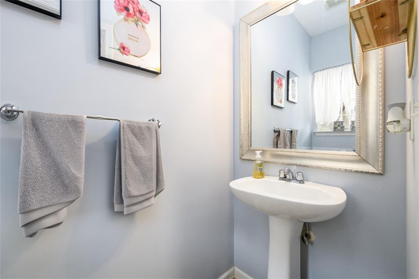
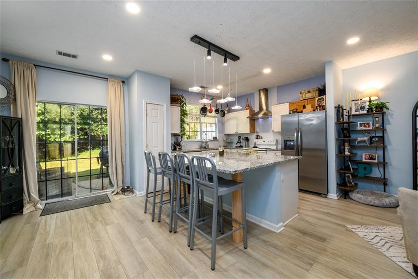
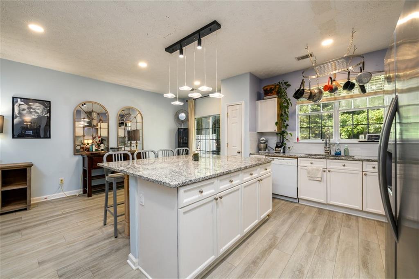
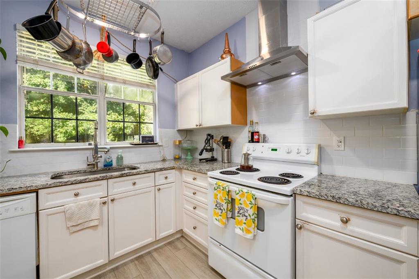
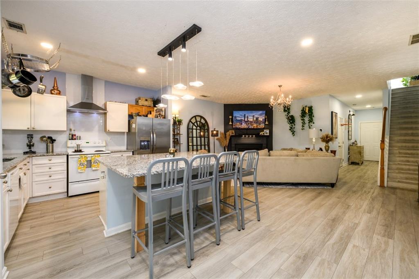
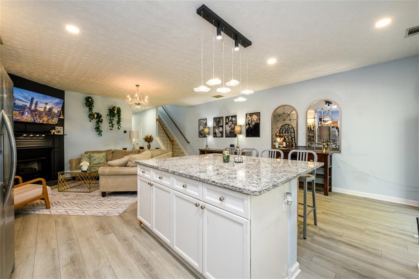

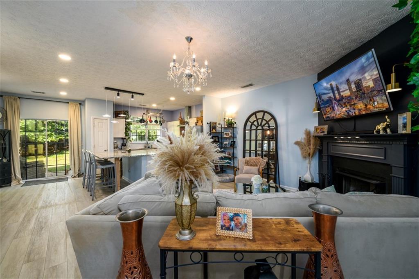
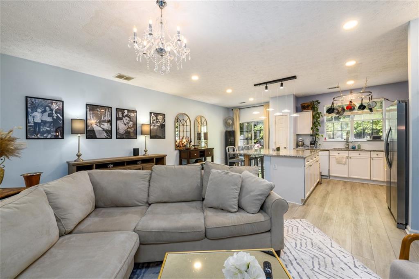
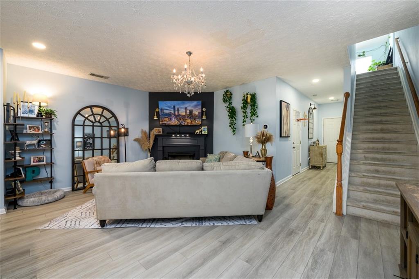
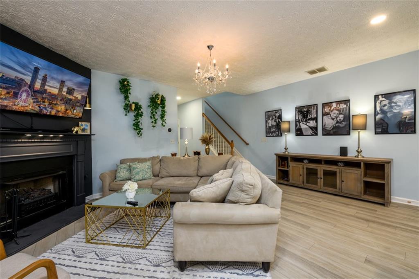
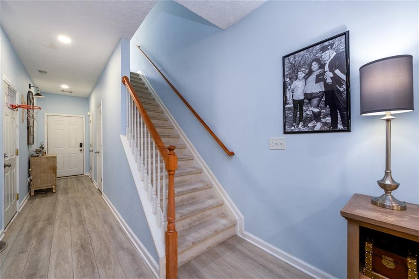
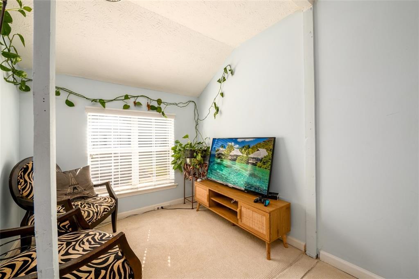
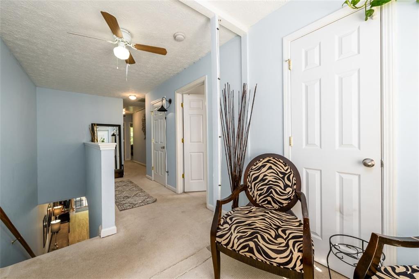
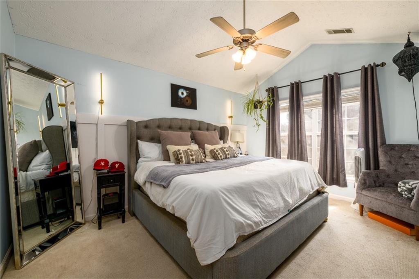
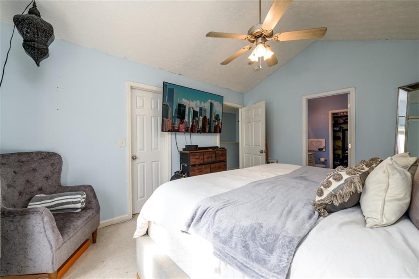
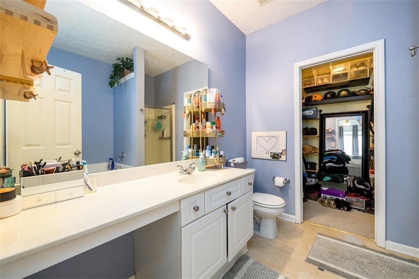
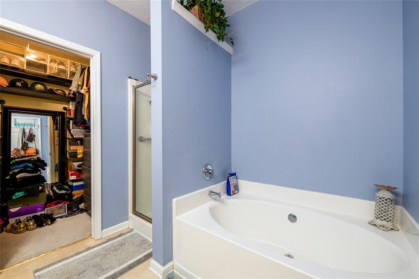
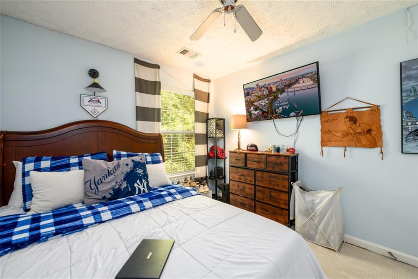
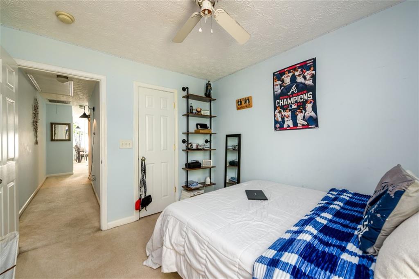
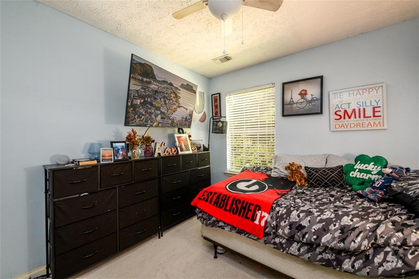
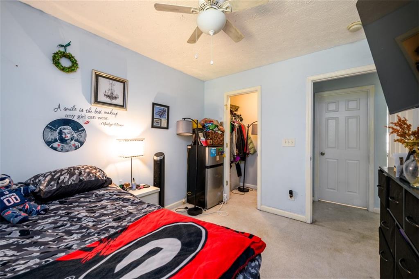
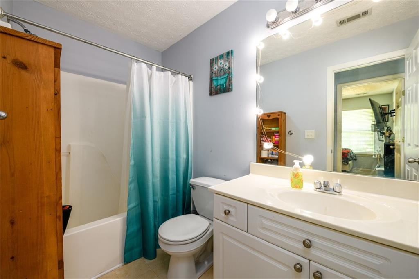
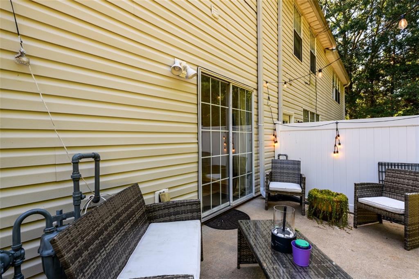
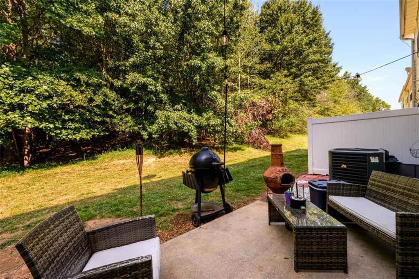
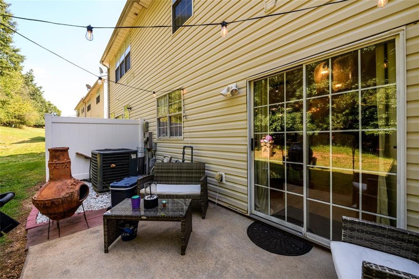
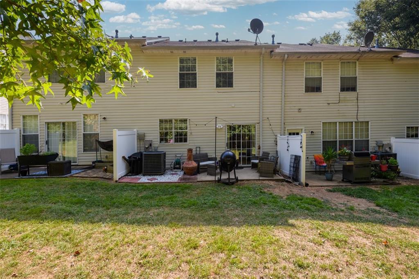
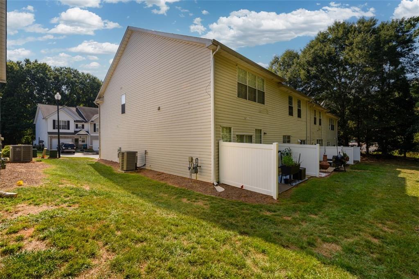
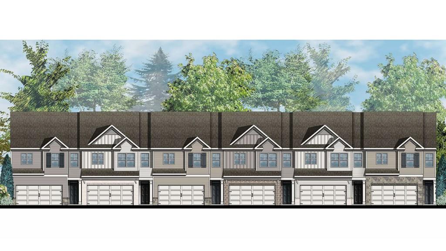
 MLS# 408826626
MLS# 408826626 