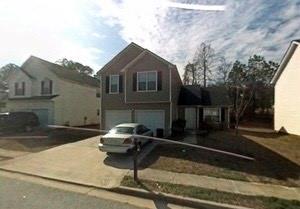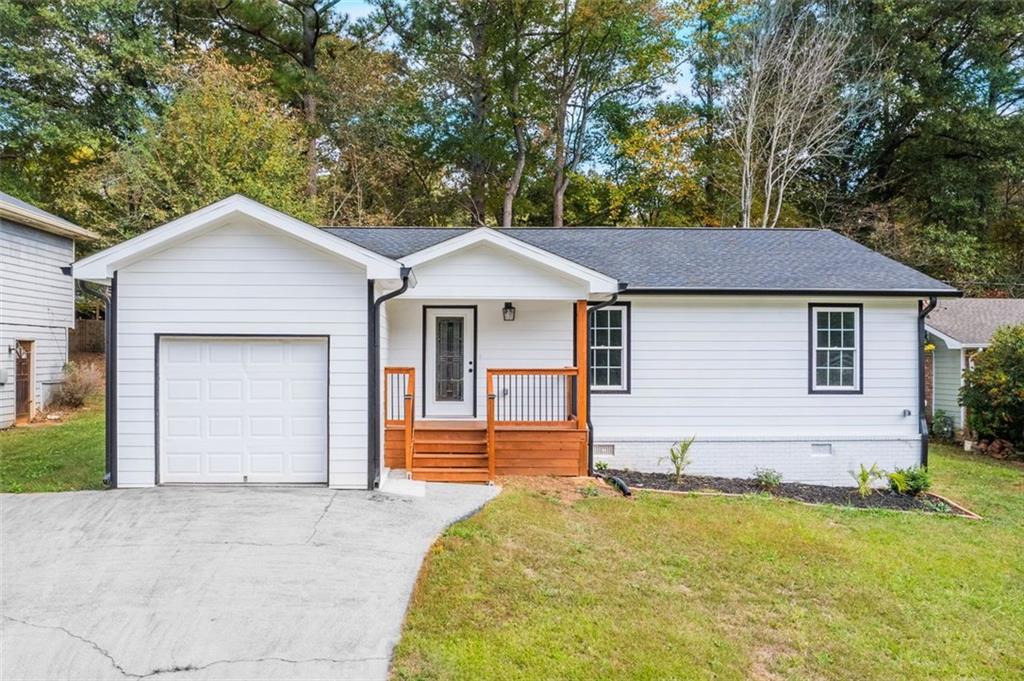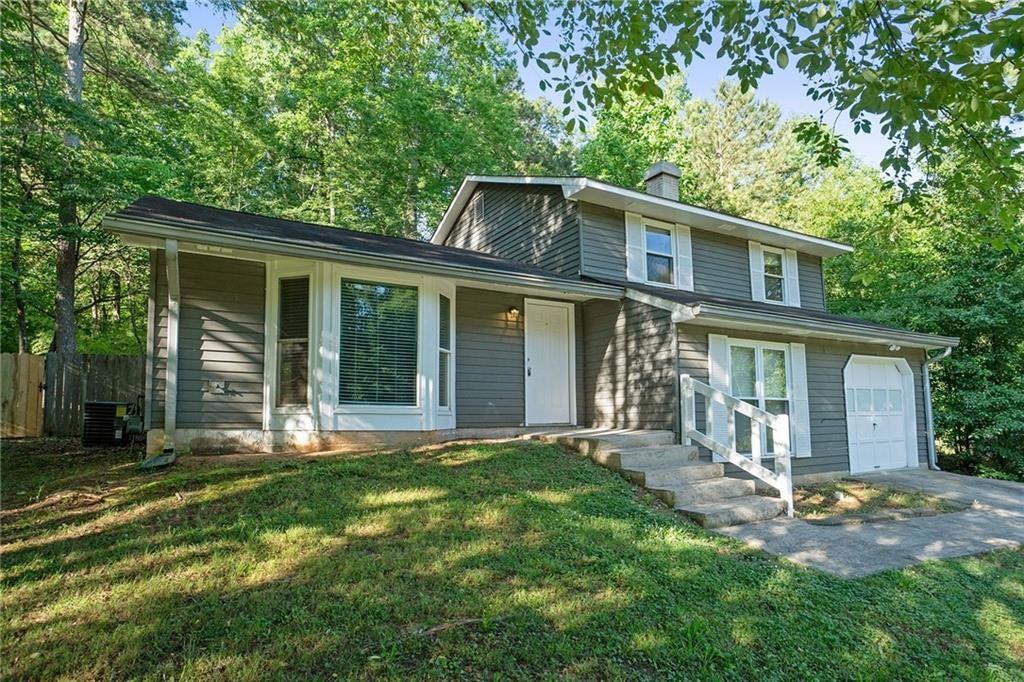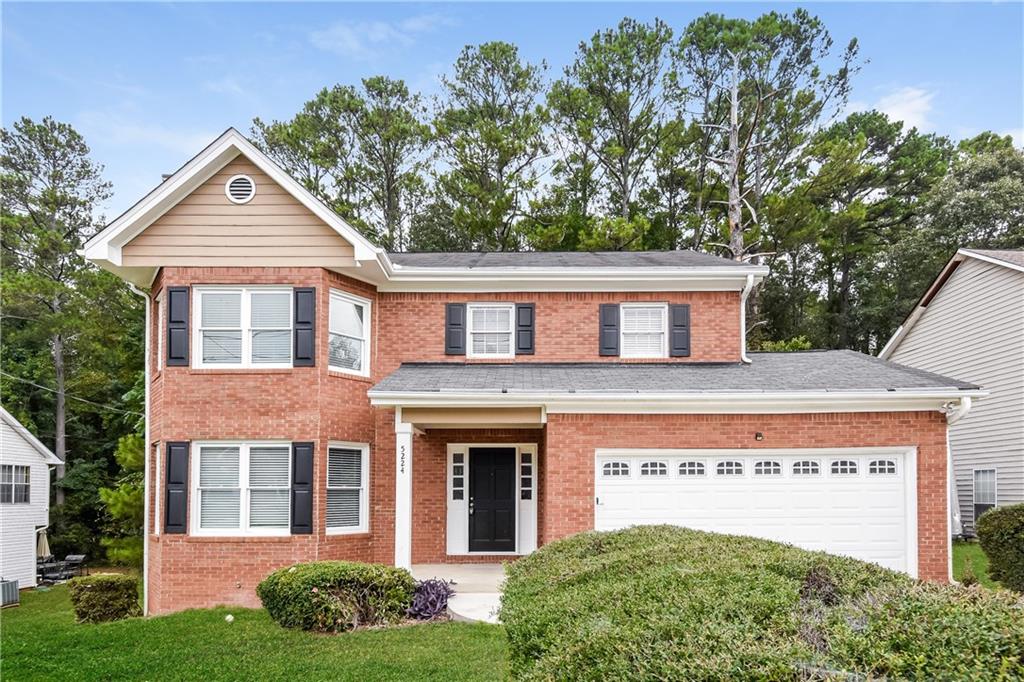Viewing Listing MLS# 402227452
Lithonia, GA 30058
- 3Beds
- 2Full Baths
- N/AHalf Baths
- N/A SqFt
- 2004Year Built
- 0.30Acres
- MLS# 402227452
- Residential
- Single Family Residence
- Active Under Contract
- Approx Time on Market1 month, 26 days
- AreaN/A
- CountyDekalb - GA
- Subdivision Pleasant Hollow
Overview
Welcome to Pleasant Hollow in the Lithonia High School district. This 3-bedroom, 2-bathroom ranch home is situated in a quiet neighborhood. Upon entering, you are greeted by a fireside family room with vaulted ceiling. The adjacent kitchen is well-equipped with stainless steel appliances, stained cabinetry and ample countertop space. The spacious owner's suite features a tray ceiling, walk-in closet, and ensuite bath with double vanities. The main floor also includes two secondary bedrooms that share a full bathroom. Completing the main floor is a laundry room. Upstairs, is a spacious bonus room. Outside, the covered patio overlooks the private back yard. The attached 2-car garage provides secure parking and additional storage space.
Association Fees / Info
Hoa: No
Community Features: None
Bathroom Info
Main Bathroom Level: 2
Total Baths: 2.00
Fullbaths: 2
Room Bedroom Features: Master on Main
Bedroom Info
Beds: 3
Building Info
Habitable Residence: No
Business Info
Equipment: None
Exterior Features
Fence: None
Patio and Porch: Patio
Exterior Features: Other
Road Surface Type: Paved
Pool Private: No
County: Dekalb - GA
Acres: 0.30
Pool Desc: None
Fees / Restrictions
Financial
Original Price: $275,000
Owner Financing: No
Garage / Parking
Parking Features: Attached, Garage, Level Driveway
Green / Env Info
Green Energy Generation: None
Handicap
Accessibility Features: None
Interior Features
Security Ftr: None
Fireplace Features: Family Room, Gas Starter
Levels: One and One Half
Appliances: Dishwasher, Gas Cooktop, Refrigerator
Laundry Features: Laundry Room
Interior Features: High Ceilings 9 ft Main, Walk-In Closet(s)
Flooring: Carpet
Spa Features: None
Lot Info
Lot Size Source: Public Records
Lot Features: Back Yard
Lot Size: x
Misc
Property Attached: No
Home Warranty: No
Open House
Other
Other Structures: None
Property Info
Construction Materials: Vinyl Siding
Year Built: 2,004
Property Condition: Resale
Roof: Other
Property Type: Residential Detached
Style: Ranch
Rental Info
Land Lease: No
Room Info
Kitchen Features: Breakfast Bar, Cabinets Other, Eat-in Kitchen, Pantry
Room Master Bathroom Features: Double Vanity,Separate Tub/Shower
Room Dining Room Features: Separate Dining Room
Special Features
Green Features: Windows
Special Listing Conditions: None
Special Circumstances: Investor Owned
Sqft Info
Building Area Total: 2040
Building Area Source: Public Records
Tax Info
Tax Amount Annual: 5912
Tax Year: 2,023
Tax Parcel Letter: 16-198-01-200
Unit Info
Utilities / Hvac
Cool System: Ceiling Fan(s)
Electric: 110 Volts
Heating: Natural Gas
Utilities: Cable Available, Electricity Available, Natural Gas Available, Sewer Available, Water Available
Sewer: Public Sewer
Waterfront / Water
Water Body Name: None
Water Source: Public
Waterfront Features: None
Directions
Merge onto US-19 S. Take the exit toward I-285 E. Go onto I-285 E. Take exit 33A for Chamblee Tucker Rd. Merge onto I-285 E. Take exit 39B to merge onto US-78 E. Take exit 9 for W Park PI Blvd. Keep right at the fork and merge onto W Park Pl. Blvd. Merge onto W Park Pl. Blvd. Continue onto Rockbridge Rd SW. Continue onto N Deshong Rd. Turn left onto S Rockbridge Rd. Turn right onto GA-124 S. Turn left onto Pleasant Hill Rd. Turn right onto Pleasant Hollow Dr. Turn left onto Pond View Ln.Listing Provided courtesy of Exp Realty, Llc.
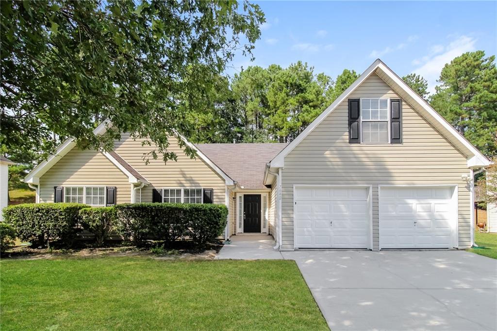
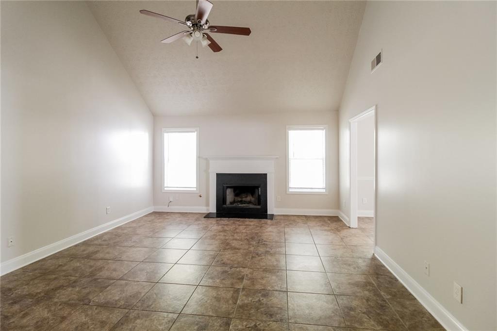
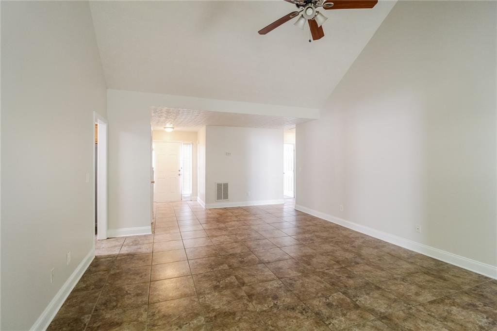
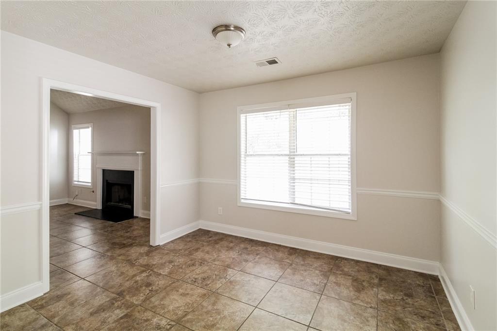
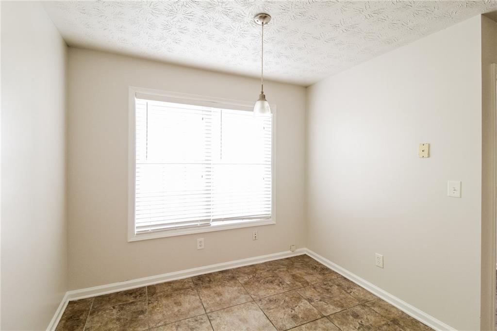
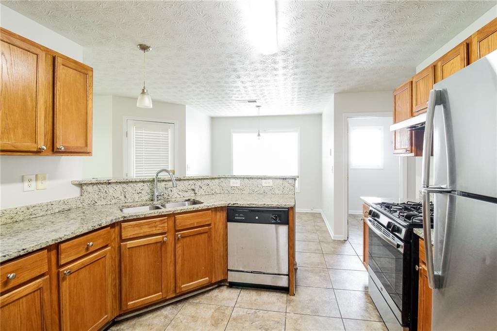
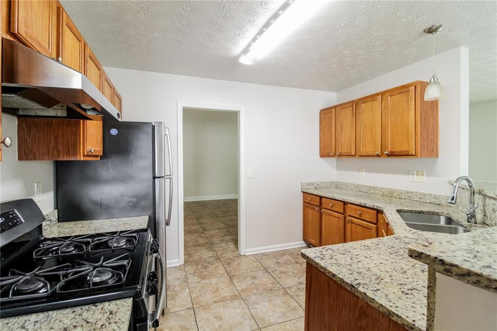
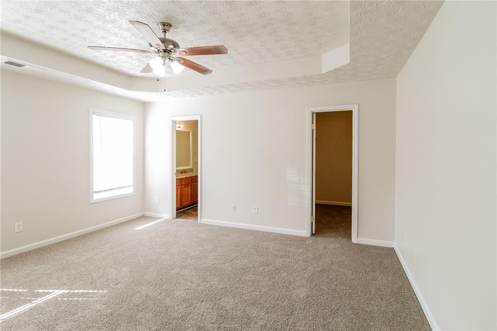
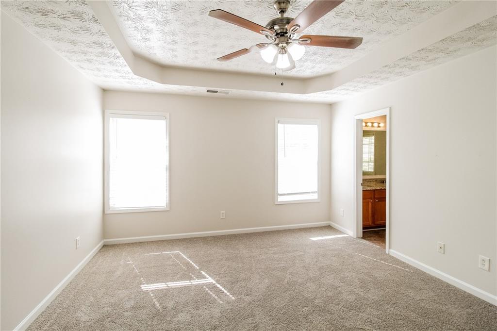
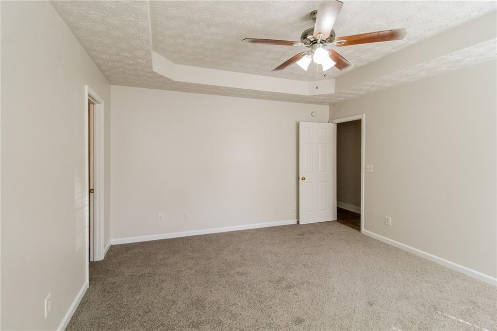
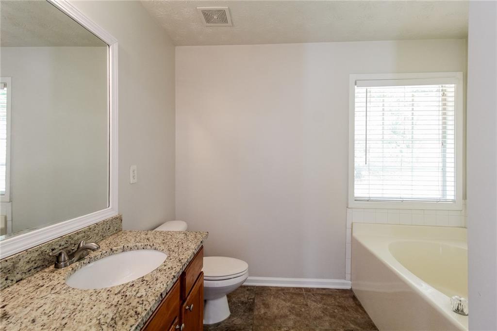
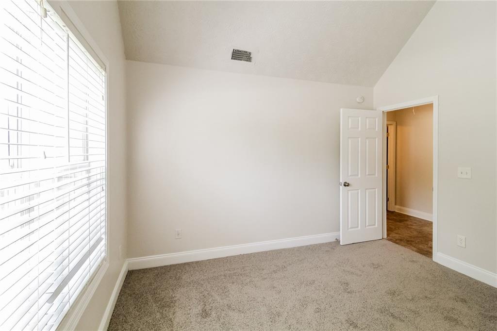
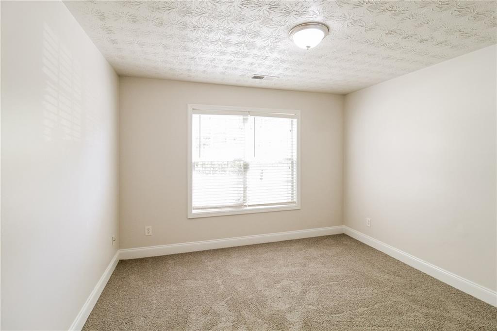
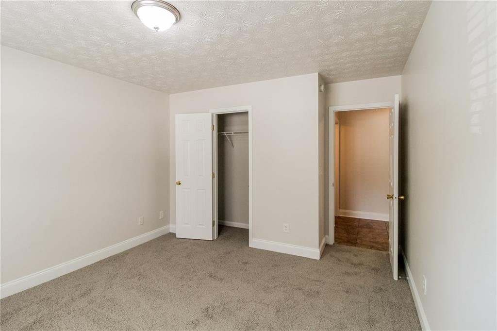
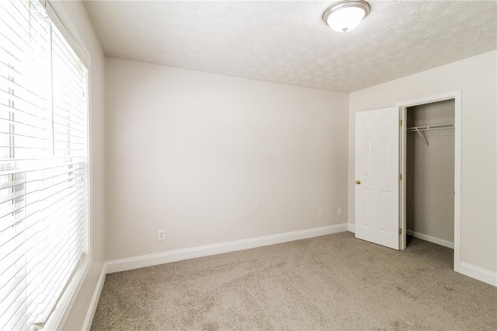
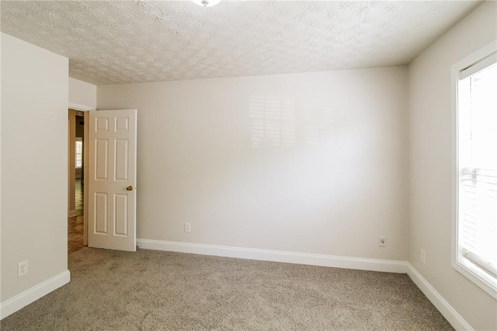
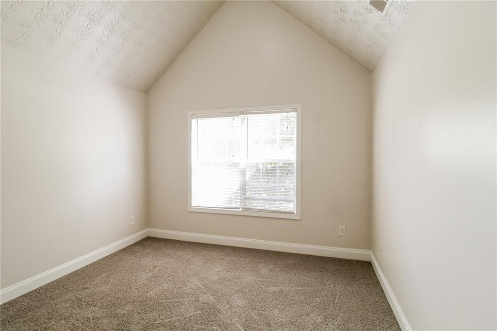
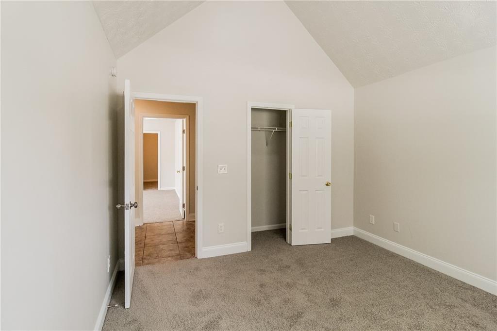
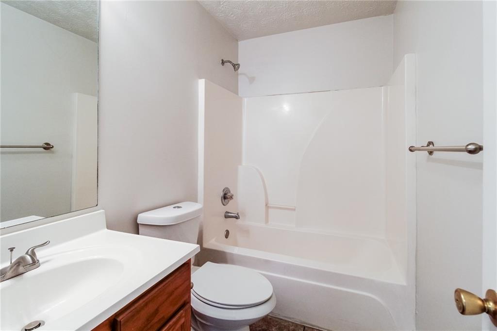
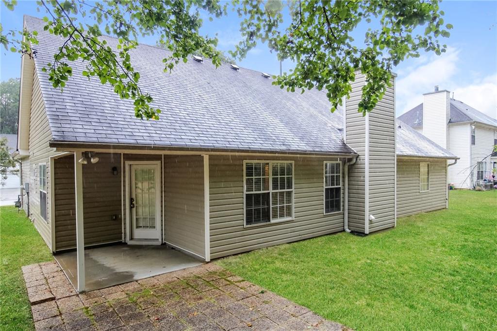
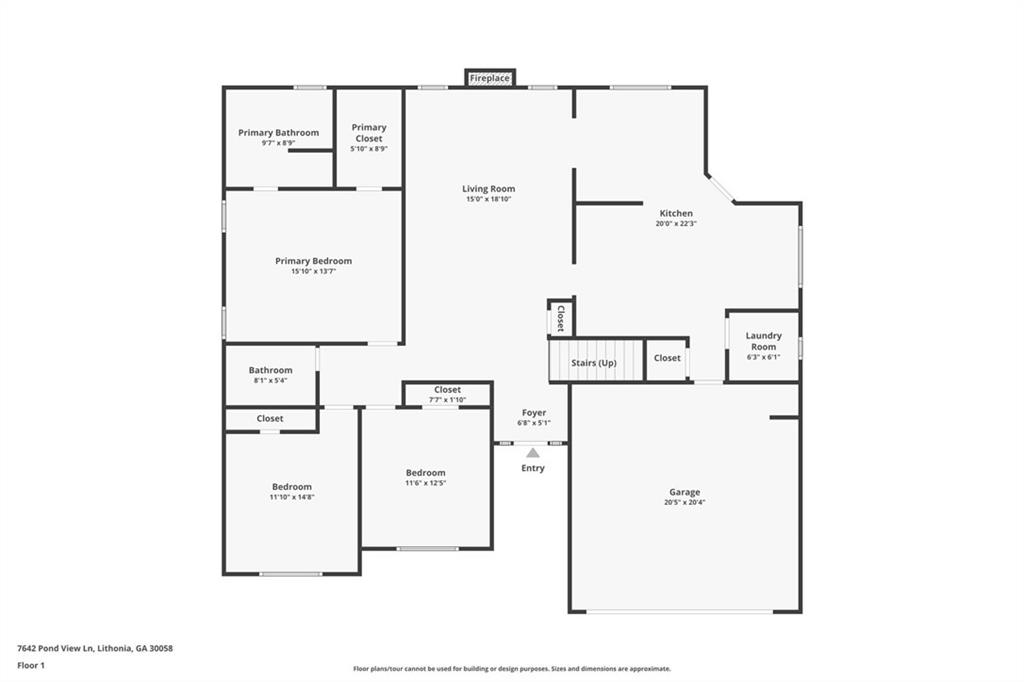
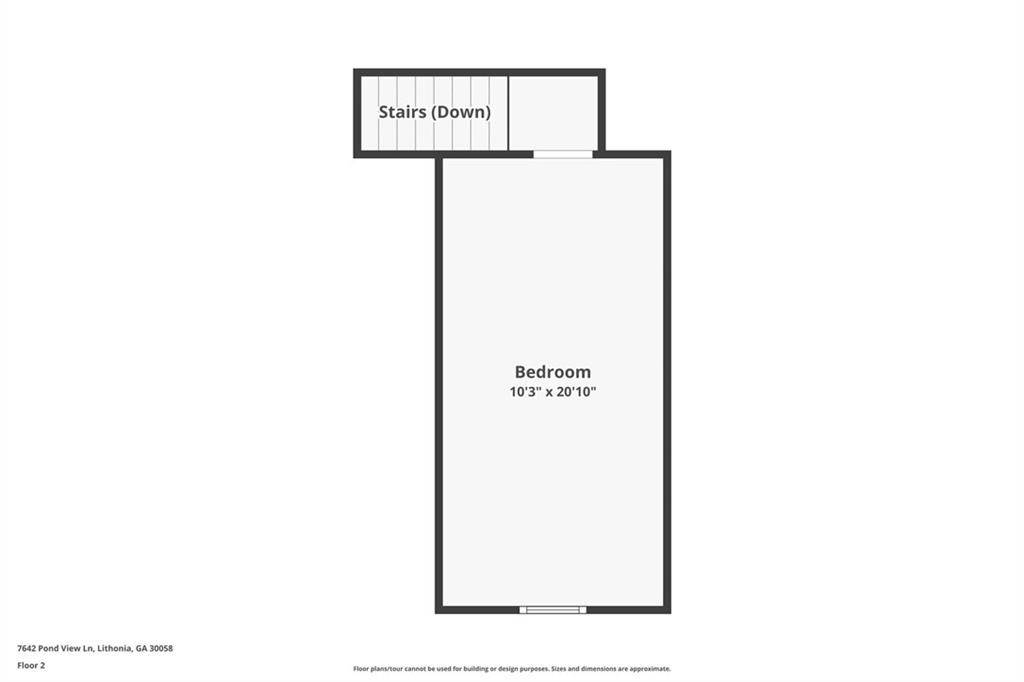
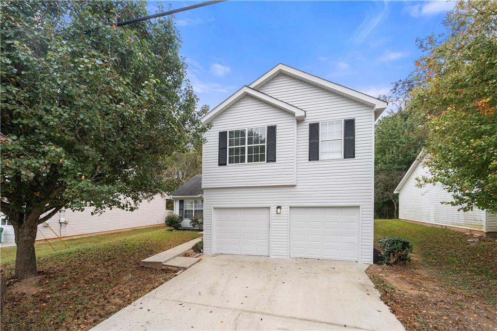
 MLS# 410789196
MLS# 410789196 