Viewing Listing MLS# 402215947
Canton, GA 30115
- 5Beds
- 5Full Baths
- 2Half Baths
- N/A SqFt
- 2017Year Built
- 1.79Acres
- MLS# 402215947
- Residential
- Single Family Residence
- Active
- Approx Time on Market2 months, 16 days
- AreaN/A
- CountyCherokee - GA
- Subdivision Trinity Creek
Overview
Major Cherokee County senior Homestead Tax exemption with a closing before 12/30/24 Introducing (first time on the market) this exquisitely built Hardy Smith custom home in the sought-after gated community of Trinity Creek. Offering a rare primary and guest suites on the main level, this home exudes charm in every corner from the wide plank site finished floors, to the sophisticated rustic beamed and coffered ceilings & shiplap details throughout. The inviting rocking chair front porch greets your guest adorned by stained wood entry door. The foyer is flanked by an office with floor-to-ceiling wall trim & wood barn doors for privacy. The great room is stunning with a vaulted ceiling, raised brick hearth wood burning fireplace, and french doors leading to a private covered porch for alfresco dining. The beautiful kitchen will not disappoint with professional Thermador appliances, designer cabinetry, crisp marble countertops, and walk-in pantry. The kitchen is open to the sun-lit dining space with shiplap walls that's easily used as a keeping room if desired. The primary suite on main is luxurious offering beamed ceilings and a spa-like bath with soaking tub, high double vanities, a large walk-in shower, and expansive custom closet. The main level offers another bedroom suite with a walk-in closet and full bath. The remaining level is finished with a large mudroom and full laundry with cabinetry/storage just off the expansive 3 car garage w/granite epoxy coated floors. Upstairs there are an additional 3 large ensuites with walk-in closets and large baths. There is a loft for study/media space or a playroom. The full daylight terrace level offers high ceilings, stunning detailing with brick and wood trimmed walls, a large custom wet bar with a secret door leading to extra storage, a billiard room, media room, wine cellar, powder room, pool changing room, and plenty of unfinished space for future expansion of another bedroom/full bath if desired. The terrace space opens to the incredible private outdoor oasis offering a covered kitchen, heated saltwater pool with bubbler tanning ledge, waterfall, and bar top counter, a fire pit for roasting marshmallows as you enjoy nature in your own backyard with plenty of room for play! The entire acreage is fenced and the lush landscaping and sod are serviced by a full irrigation system. This home is truly special and offers all of the benefits of excellent schools, close proximity to downtown Canton & Milton shops and restaurants, golf courses and much more while enjoying the lower tax base of Cherokee.
Association Fees / Info
Hoa: Yes
Hoa Fees Frequency: Annually
Hoa Fees: 1000
Community Features: Gated, Homeowners Assoc, Near Schools, Near Shopping, Street Lights
Bathroom Info
Main Bathroom Level: 2
Halfbaths: 2
Total Baths: 7.00
Fullbaths: 5
Room Bedroom Features: Master on Main
Bedroom Info
Beds: 5
Building Info
Habitable Residence: No
Business Info
Equipment: Irrigation Equipment
Exterior Features
Fence: Back Yard, Fenced, Front Yard, Wood
Patio and Porch: Covered, Front Porch, Patio, Rear Porch, Screened
Exterior Features: Gas Grill, Lighting, Private Entrance, Private Yard, Rain Gutters
Road Surface Type: Asphalt
Pool Private: Yes
County: Cherokee - GA
Acres: 1.79
Pool Desc: Heated, Salt Water, Waterfall
Fees / Restrictions
Financial
Original Price: $2,185,000
Owner Financing: No
Garage / Parking
Parking Features: Attached, Garage, Garage Door Opener, Garage Faces Side, Kitchen Level, Level Driveway
Green / Env Info
Green Energy Generation: None
Handicap
Accessibility Features: None
Interior Features
Security Ftr: Closed Circuit Camera(s), Security Gate, Security System Owned, Smoke Detector(s)
Fireplace Features: Brick, Great Room, Raised Hearth
Levels: Three Or More
Appliances: Dishwasher, Double Oven, Gas Range, Gas Water Heater, Microwave, Range Hood, Refrigerator
Laundry Features: Laundry Room, Main Level, Mud Room, Sink
Interior Features: Beamed Ceilings, Coffered Ceiling(s), Crown Molding, Double Vanity, Entrance Foyer, High Ceilings 10 ft Main, High Speed Internet, Recessed Lighting, Sound System, Walk-In Closet(s), Wet Bar
Flooring: Hardwood
Spa Features: None
Lot Info
Lot Size Source: Public Records
Lot Features: Back Yard, Landscaped, Level, Private, Sprinklers In Front, Sprinklers In Rear
Lot Size: x
Misc
Property Attached: No
Home Warranty: No
Open House
Other
Other Structures: None
Property Info
Construction Materials: Brick 4 Sides, Cement Siding
Year Built: 2,017
Builders Name: Smith & Kennedy
Property Condition: Resale
Roof: Composition, Shingle
Property Type: Residential Detached
Style: Farmhouse, Traditional
Rental Info
Land Lease: No
Room Info
Kitchen Features: Breakfast Room, Cabinets Other, Kitchen Island, Pantry Walk-In, Stone Counters, View to Family Room
Room Master Bathroom Features: Double Vanity,Separate Tub/Shower,Soaking Tub
Room Dining Room Features: Separate Dining Room
Special Features
Green Features: HVAC, Thermostat
Special Listing Conditions: None
Special Circumstances: None
Sqft Info
Building Area Total: 7787
Building Area Source: Appraiser
Tax Info
Tax Amount Annual: 16015
Tax Year: 2,023
Tax Parcel Letter: 03N18E-00000-013-000
Unit Info
Utilities / Hvac
Cool System: Ceiling Fan(s), Central Air, Zoned
Electric: 220 Volts
Heating: Central, Natural Gas, Zoned
Utilities: Cable Available, Electricity Available, Natural Gas Available, Phone Available, Underground Utilities, Water Available
Sewer: Septic Tank
Waterfront / Water
Water Body Name: None
Water Source: Public
Waterfront Features: None
Directions
Birmingham Hwy 372 North. Left on 372 Freehome Hwy. Left on Trinity Church. Right into Trinity Creek (gate box on left).Listing Provided courtesy of Atlanta Fine Homes Sotheby's International
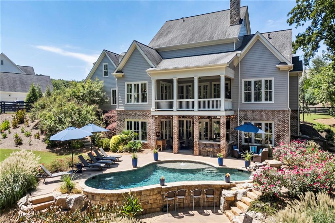
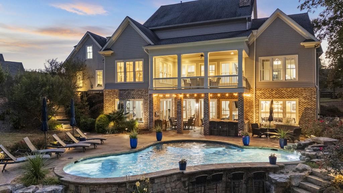
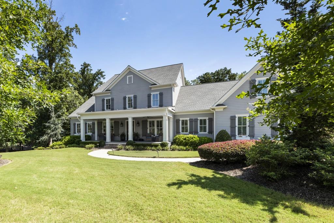
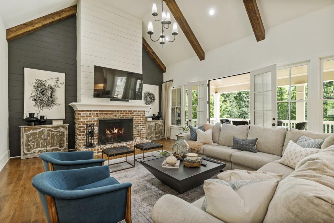
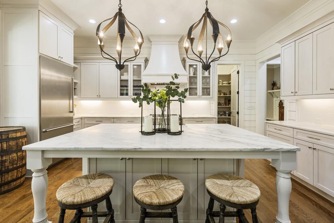
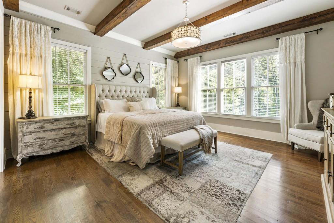
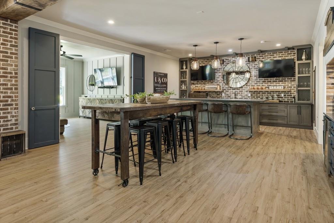
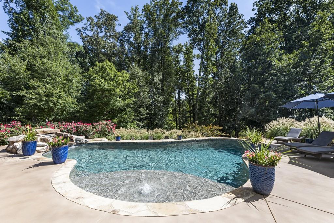
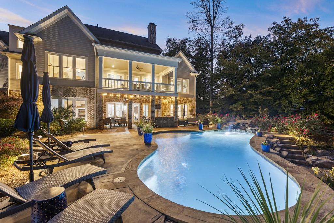
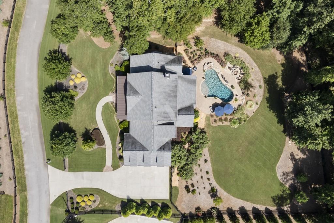
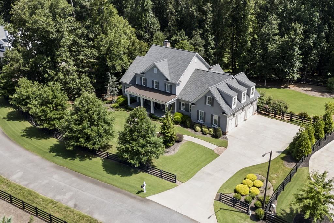
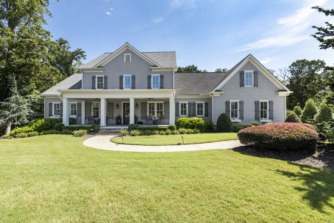
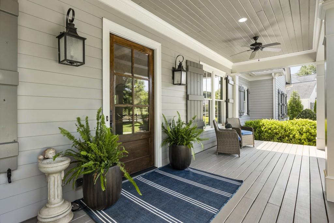
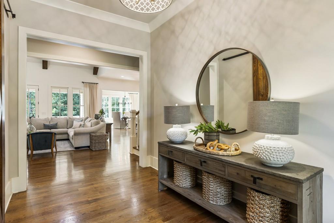
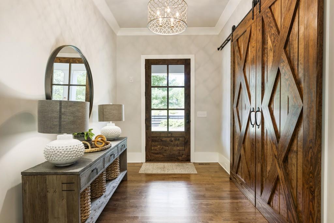
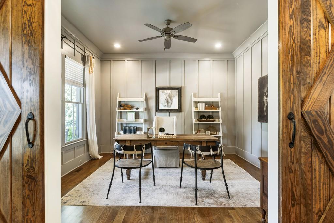
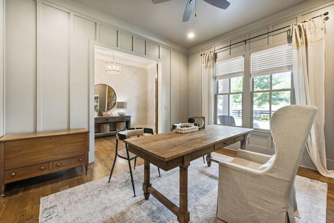
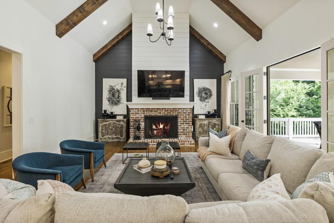
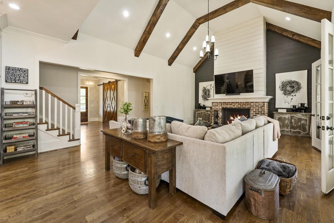
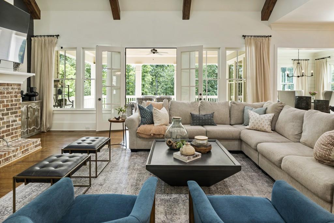
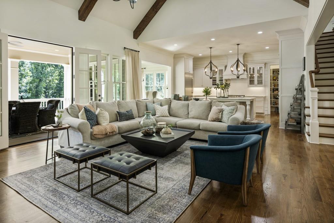
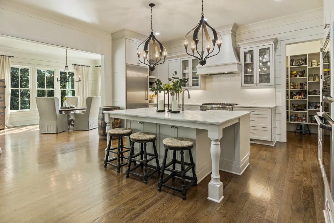
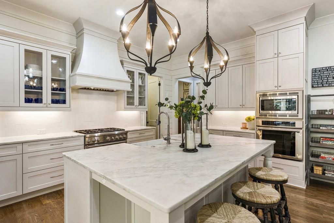
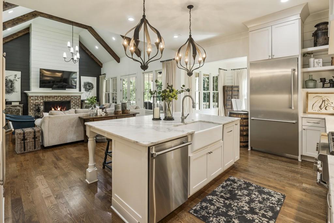
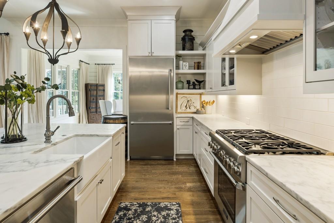
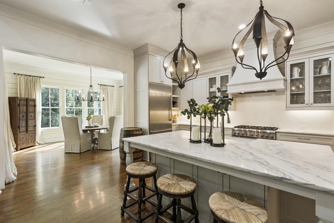
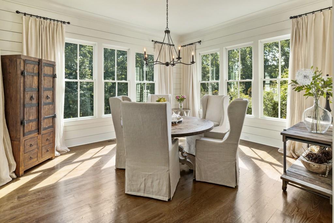
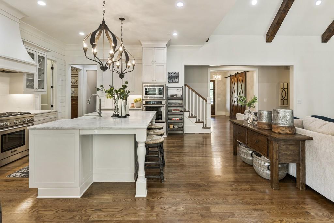
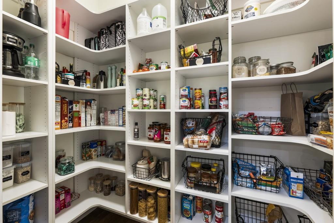
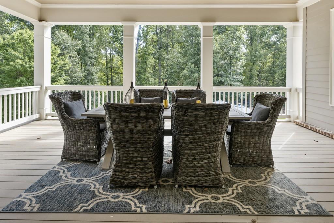
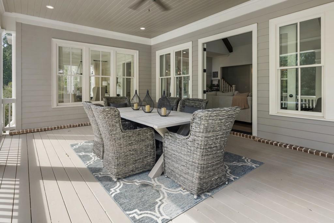
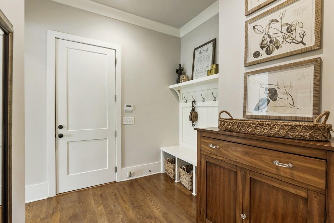
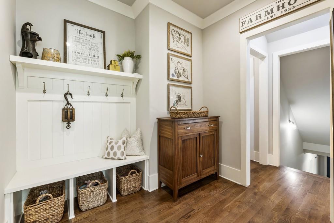
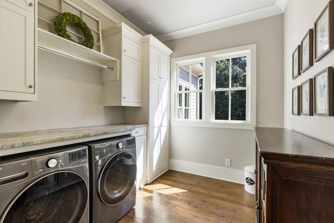
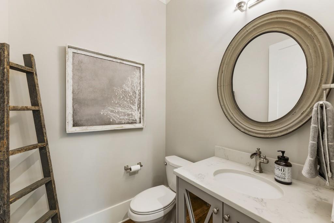
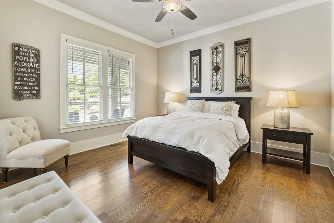
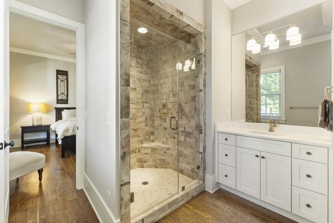
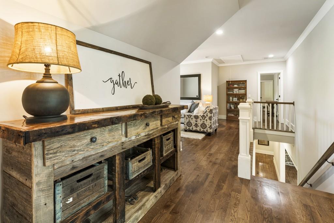
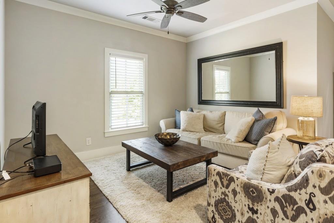
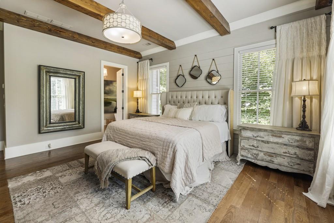
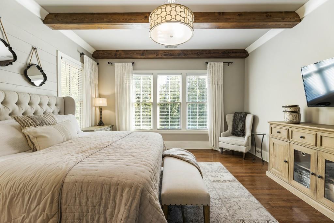
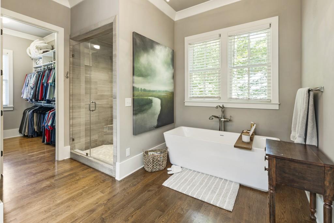
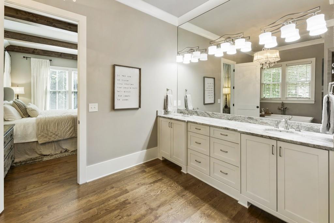
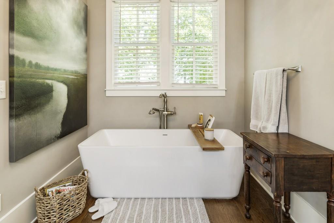
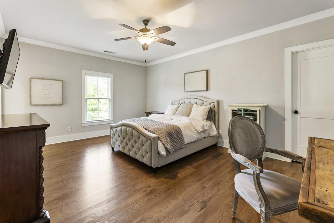
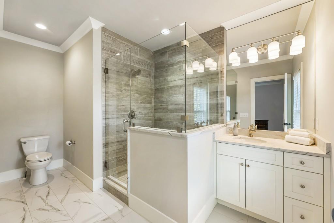
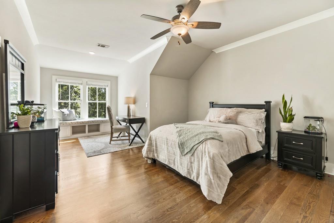
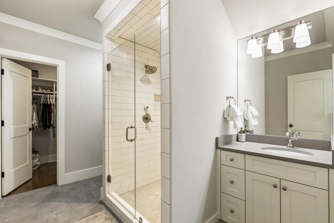
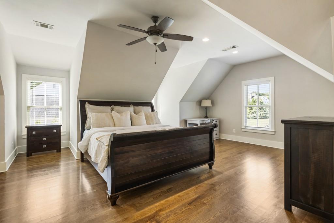
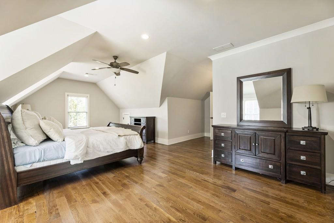
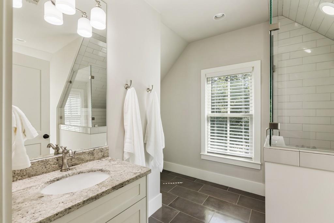
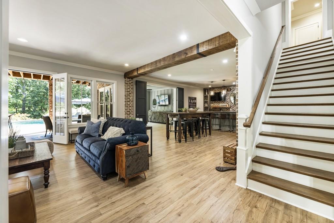
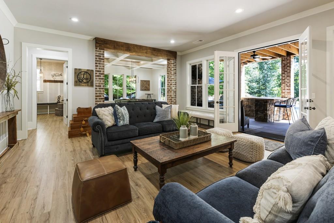
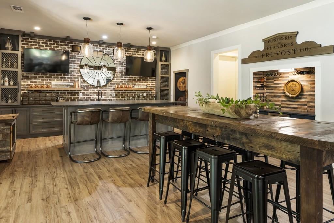
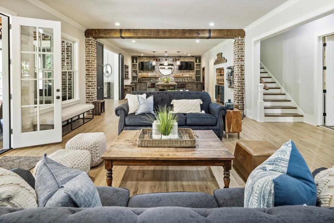
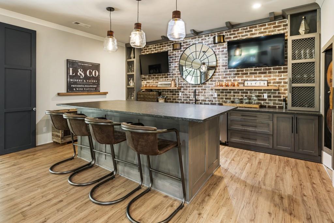
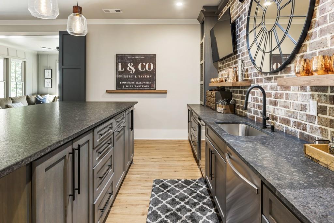
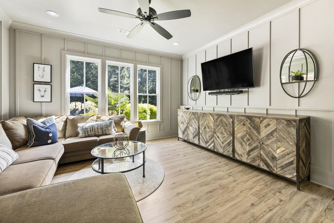
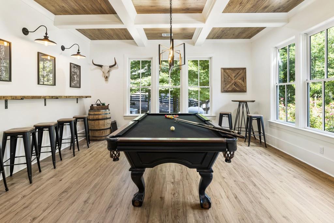
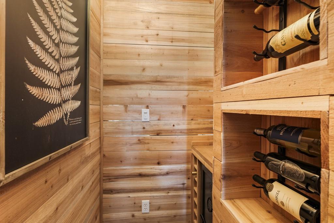
 Listings identified with the FMLS IDX logo come from
FMLS and are held by brokerage firms other than the owner of this website. The
listing brokerage is identified in any listing details. Information is deemed reliable
but is not guaranteed. If you believe any FMLS listing contains material that
infringes your copyrighted work please
Listings identified with the FMLS IDX logo come from
FMLS and are held by brokerage firms other than the owner of this website. The
listing brokerage is identified in any listing details. Information is deemed reliable
but is not guaranteed. If you believe any FMLS listing contains material that
infringes your copyrighted work please