Viewing Listing MLS# 402205906
Decatur, GA 30033
- 3Beds
- 3Full Baths
- 1Half Baths
- N/A SqFt
- 2003Year Built
- 0.30Acres
- MLS# 402205906
- Residential
- Townhouse
- Active Under Contract
- Approx Time on Market2 months, 12 days
- AreaN/A
- CountyDekalb - GA
- Subdivision Oak Grove Vista
Overview
Nestled in the heart of Oak Grove, Decatur, this exquisite corner townhome offers a serene and private setting within the community. Originally a model home, it boasts hardwood floors, granite countertops, and stainless steel appliances. The expansive deck, shaded by mature Leyland cypress trees, provides a tranquil view of the woods. The terrace level features a bedroom with a full bath and large, but private, covered outdoor patio. The two upstairs bedrooms resemble master suites, with the primary suite offering two walk-in closets, double vanity and separate soaking tub and shower. Oak Grove is renowned for its excellent schools and small-town charm with big-city access, including proximity to Emory, CHOA, and CDC. Residents enjoy easy access to local dining and shopping, including Oak Grove Market, Fellinis Pizza and many more!
Association Fees / Info
Hoa: Yes
Hoa Fees Frequency: Semi-Annually
Hoa Fees: 1350
Community Features: Homeowners Assoc, Near Shopping
Association Fee Includes: Maintenance Grounds, Reserve Fund, Termite, Water
Bathroom Info
Halfbaths: 1
Total Baths: 4.00
Fullbaths: 3
Room Bedroom Features: Other
Bedroom Info
Beds: 3
Building Info
Habitable Residence: No
Business Info
Equipment: None
Exterior Features
Fence: None
Patio and Porch: Deck, Patio
Exterior Features: Private Entrance
Road Surface Type: Asphalt
Pool Private: No
County: Dekalb - GA
Acres: 0.30
Pool Desc: None
Fees / Restrictions
Financial
Original Price: $556,000
Owner Financing: No
Garage / Parking
Parking Features: Attached, Driveway, Garage, Garage Door Opener
Green / Env Info
Green Energy Generation: None
Handicap
Accessibility Features: Accessible Entrance
Interior Features
Security Ftr: Fire Alarm, Smoke Detector(s)
Fireplace Features: Factory Built, Family Room, Gas Log, Gas Starter
Levels: Three Or More
Appliances: Dishwasher, Disposal, Gas Range, Gas Water Heater, Microwave, Refrigerator, Self Cleaning Oven
Laundry Features: Laundry Room, Upper Level
Interior Features: Disappearing Attic Stairs, Entrance Foyer, High Ceilings 9 ft Main, High Speed Internet, His and Hers Closets, Low Flow Plumbing Fixtures, Tray Ceiling(s), Walk-In Closet(s)
Flooring: Carpet, Hardwood
Spa Features: None
Lot Info
Lot Size Source: Public Records
Lot Features: Landscaped
Lot Size: x
Misc
Property Attached: Yes
Home Warranty: No
Open House
Other
Other Structures: None
Property Info
Construction Materials: Brick 4 Sides
Year Built: 2,003
Property Condition: Resale
Roof: Composition
Property Type: Residential Attached
Style: Townhouse, Traditional
Rental Info
Land Lease: No
Room Info
Kitchen Features: Breakfast Bar, Cabinets Stain, Stone Counters
Room Master Bathroom Features: Double Vanity,Separate Tub/Shower
Room Dining Room Features: Open Concept
Special Features
Green Features: None
Special Listing Conditions: None
Special Circumstances: None
Sqft Info
Building Area Total: 2529
Building Area Source: Public Records
Tax Info
Tax Amount Annual: 5589
Tax Year: 2,023
Tax Parcel Letter: 18-149-16-024
Unit Info
Num Units In Community: 24
Utilities / Hvac
Cool System: Ceiling Fan(s), Central Air, Zoned
Electric: None
Heating: Forced Air, Natural Gas, Zoned
Utilities: Cable Available, Electricity Available, Natural Gas Available, Underground Utilities
Sewer: Public Sewer
Waterfront / Water
Water Body Name: None
Water Source: Public
Waterfront Features: None
Directions
USE GPSListing Provided courtesy of Keller Williams Realty Chattahoochee North, Llc
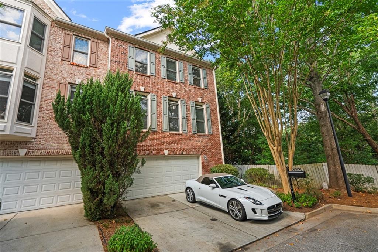
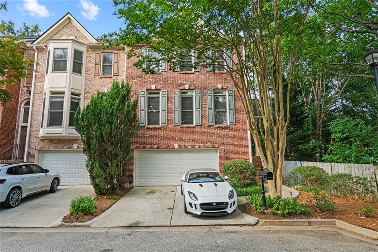
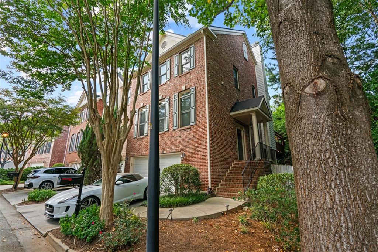
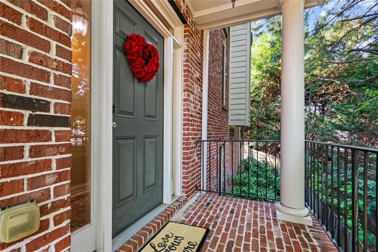
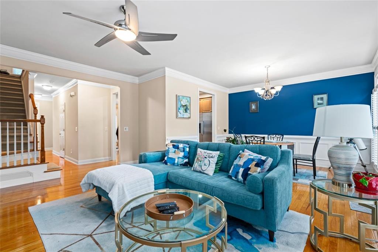
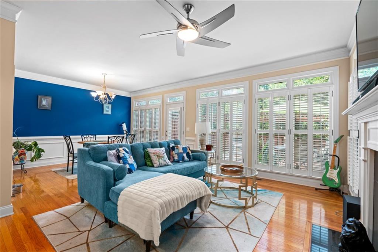
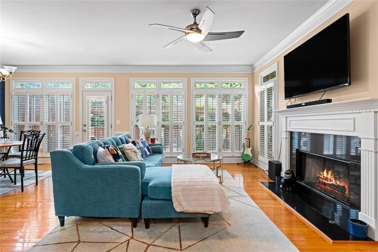
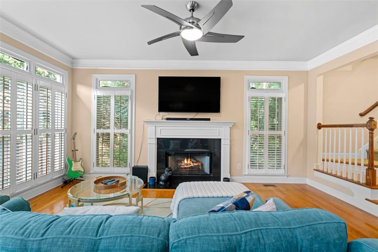
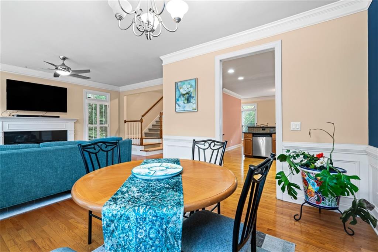
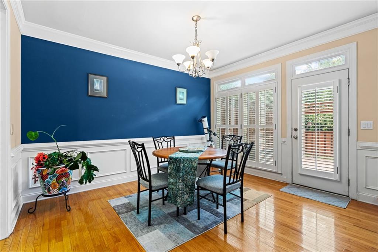
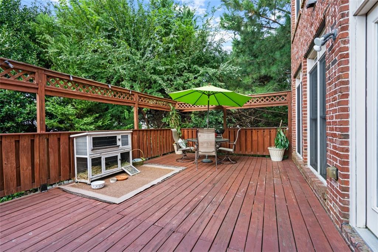
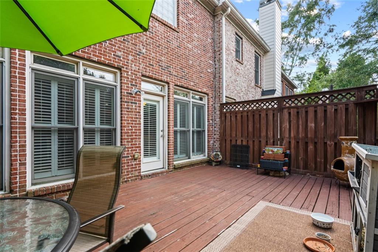
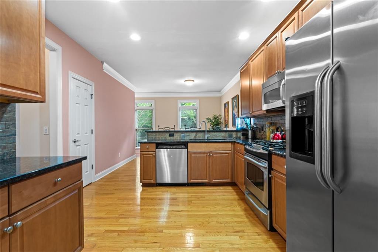
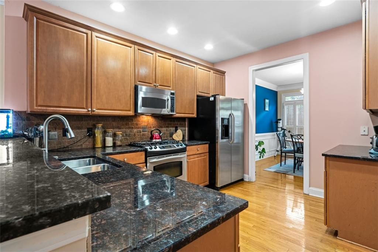
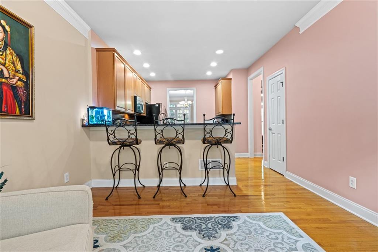
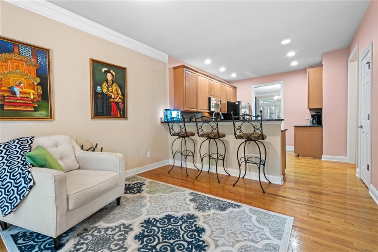
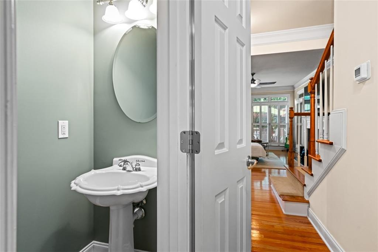
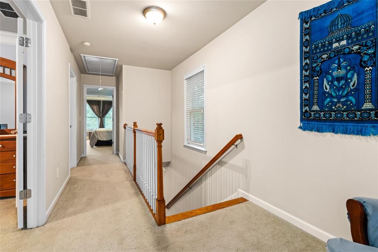
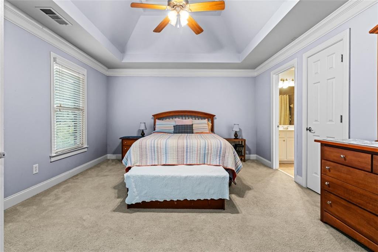
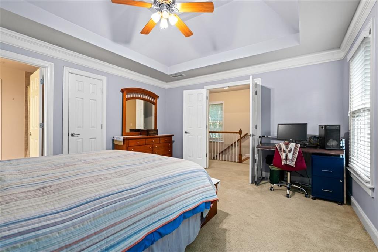
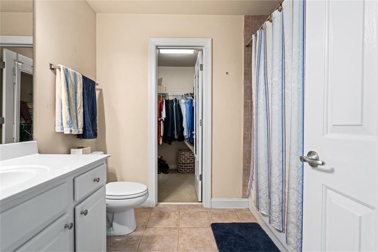
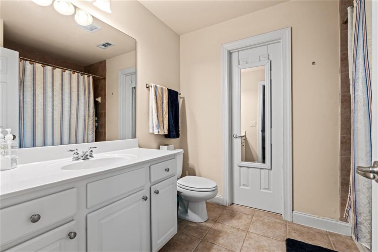
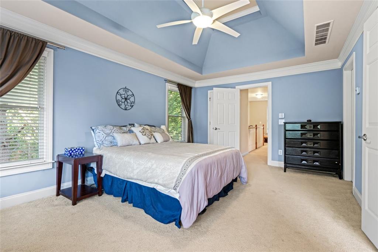
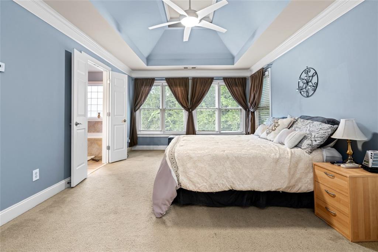
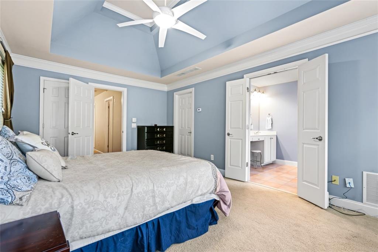
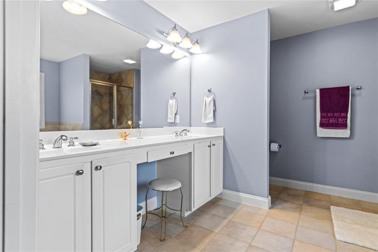
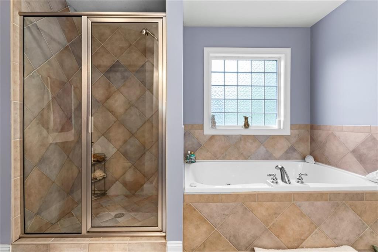
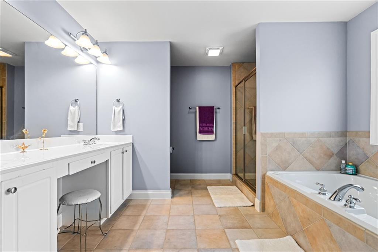
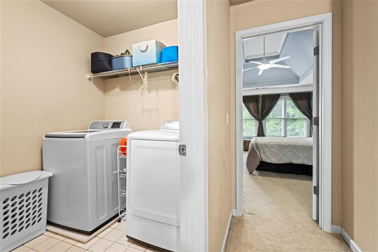
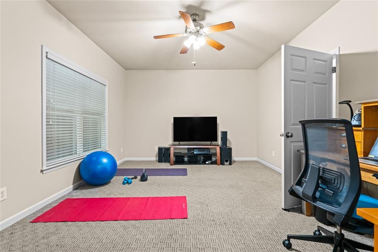
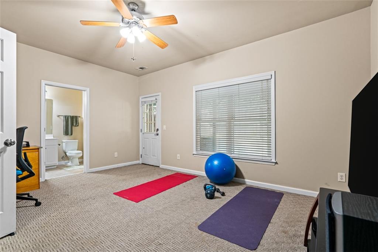
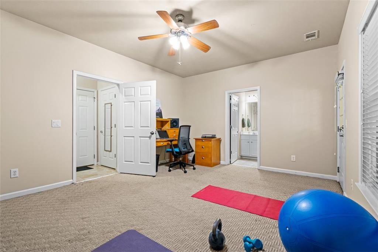
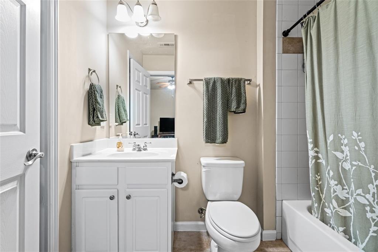
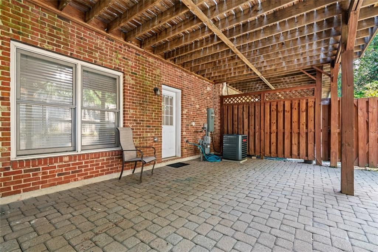
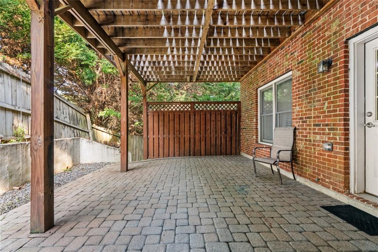
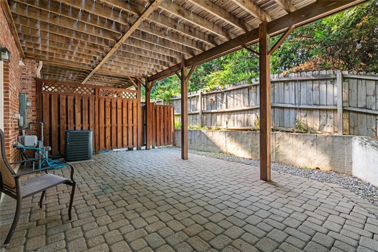
 Listings identified with the FMLS IDX logo come from
FMLS and are held by brokerage firms other than the owner of this website. The
listing brokerage is identified in any listing details. Information is deemed reliable
but is not guaranteed. If you believe any FMLS listing contains material that
infringes your copyrighted work please
Listings identified with the FMLS IDX logo come from
FMLS and are held by brokerage firms other than the owner of this website. The
listing brokerage is identified in any listing details. Information is deemed reliable
but is not guaranteed. If you believe any FMLS listing contains material that
infringes your copyrighted work please